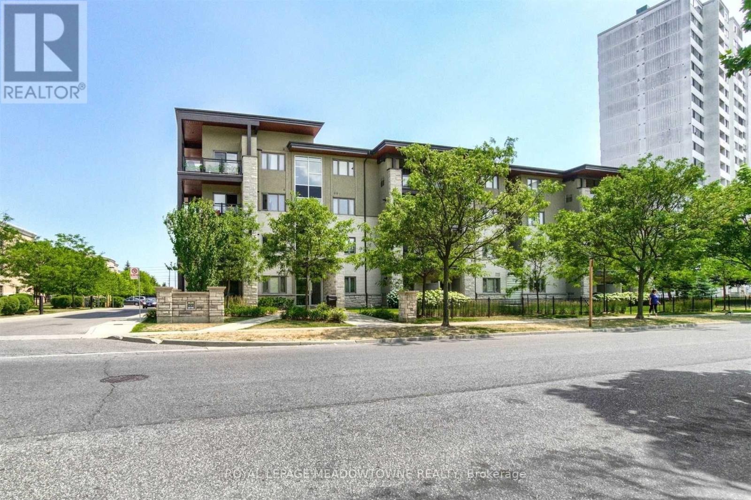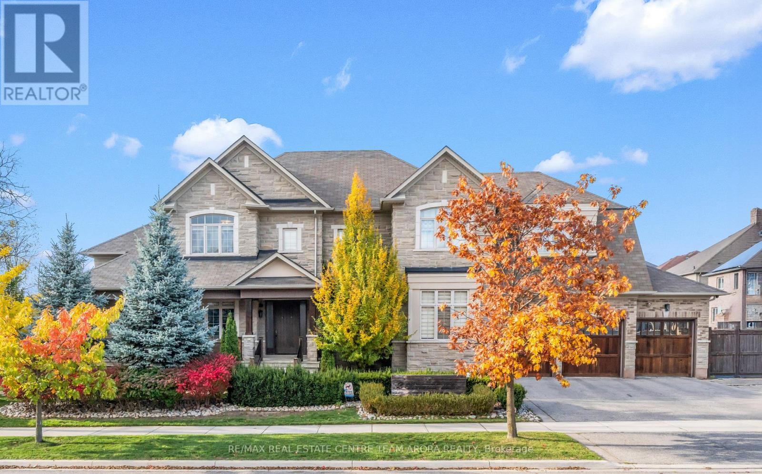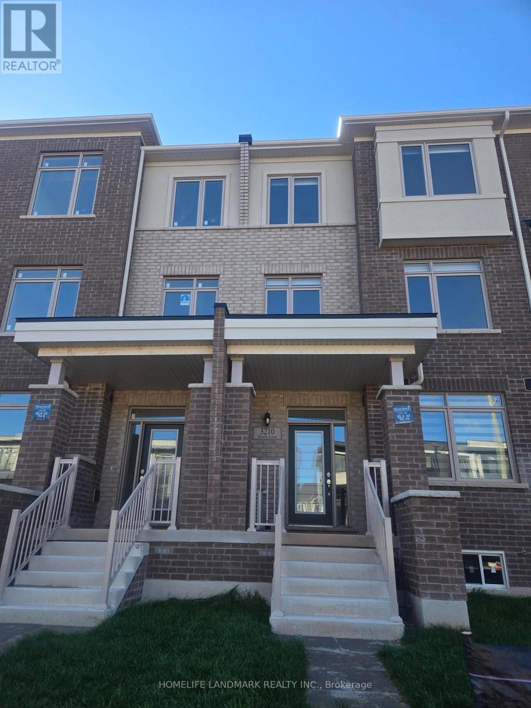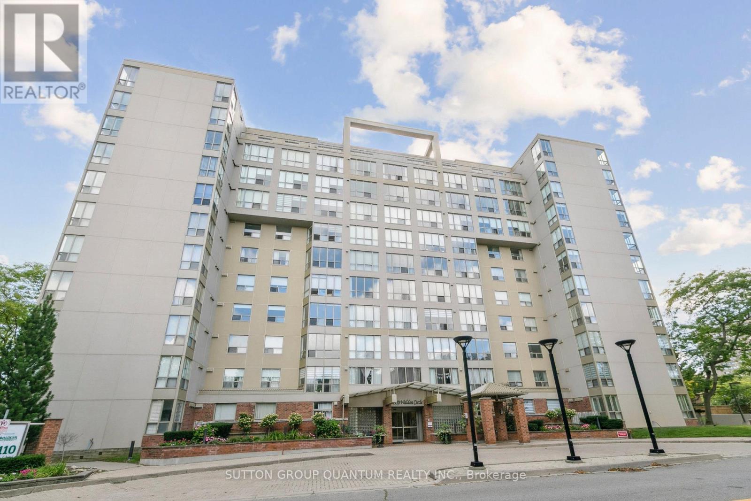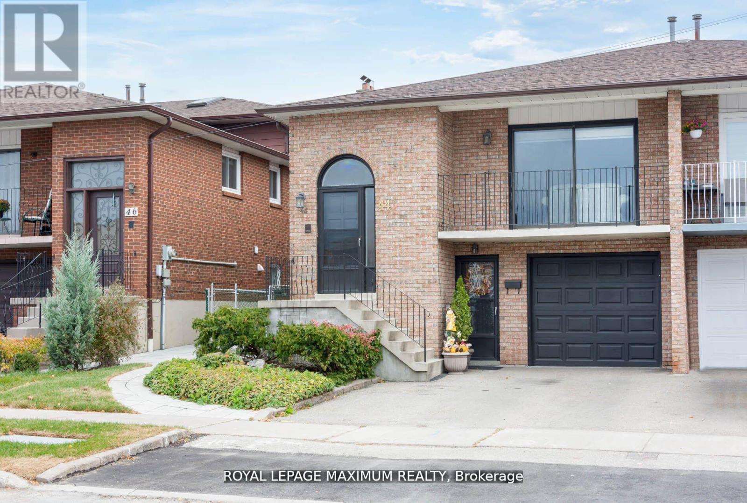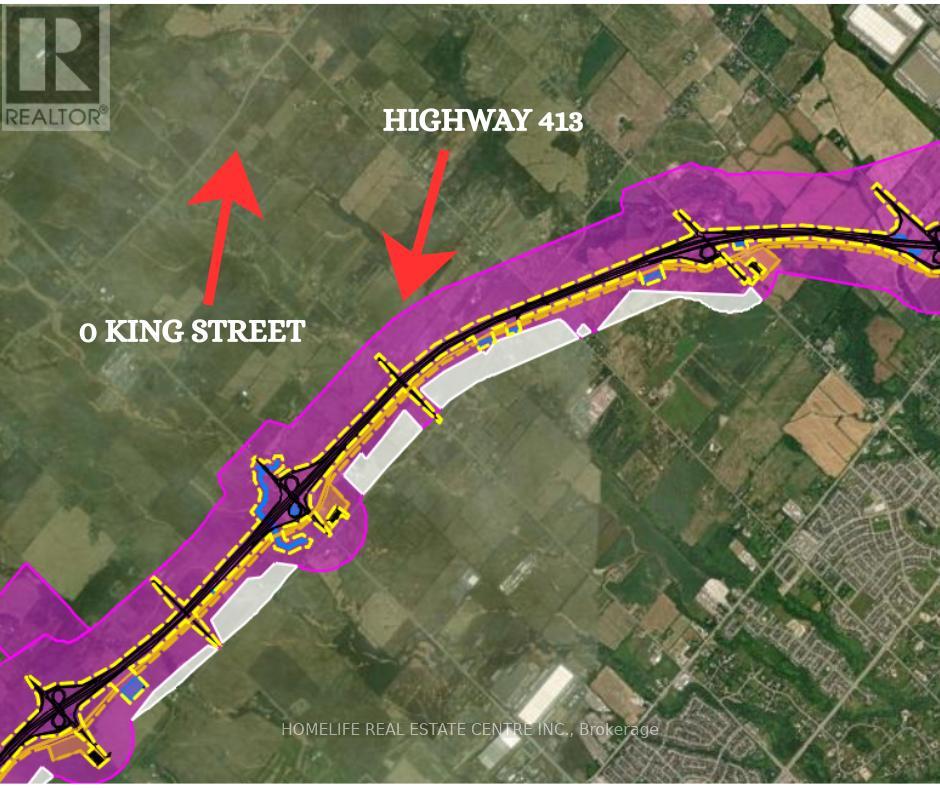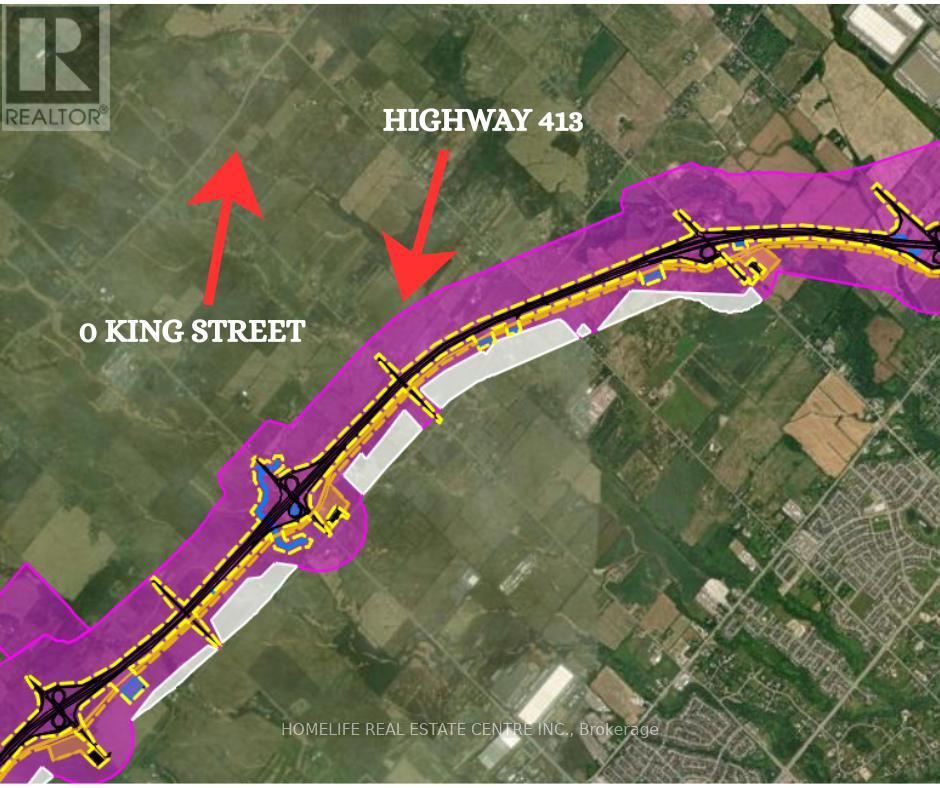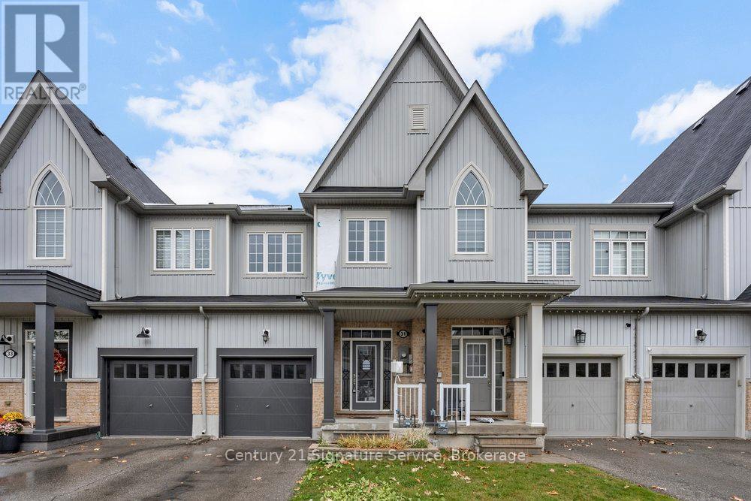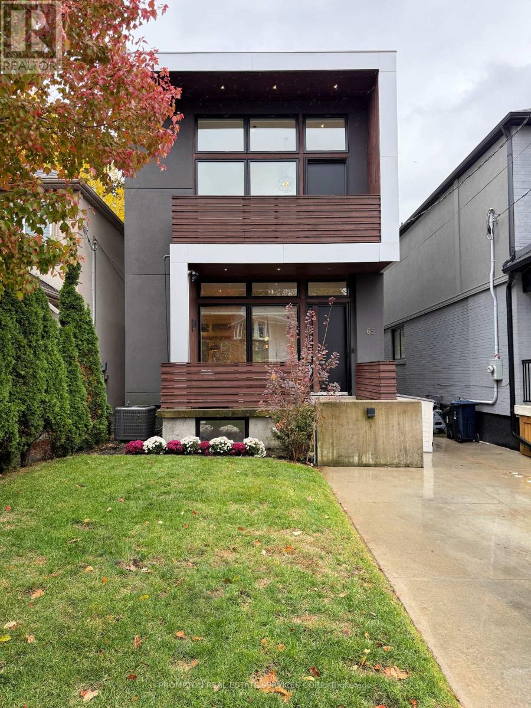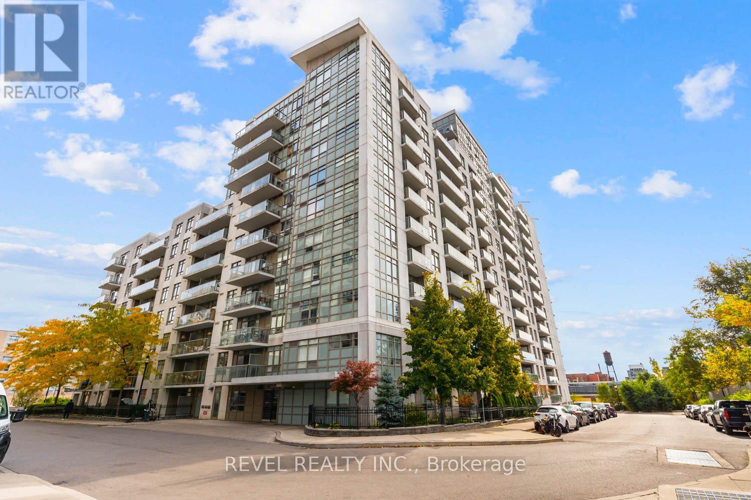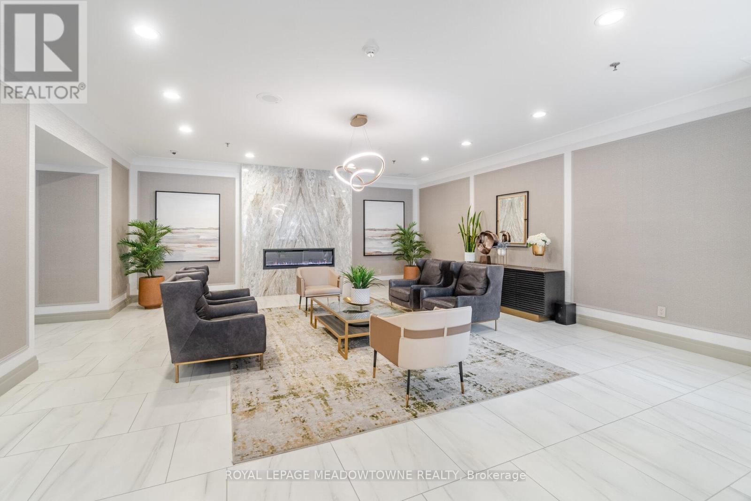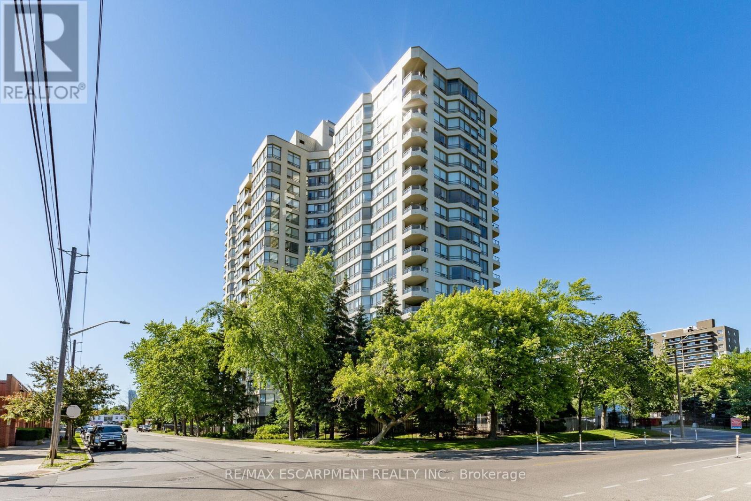324 - 570 Lolita Gardens
Mississauga, Ontario
Lovely one bedroom one bath condo with lots of natural light in a newer low rise building.Ensuite laundry and your own private storage locker. Enjoy your private balcony in the warmer months. Great location, close to all amenities and highways. Stunning rooftop terrace with beautiful views, a gym & party room rounds out this charming condo! (id:60365)
2 Berkwood Hollow
Brampton, Ontario
The extraordinary 5+2 bedroom luxury detached home in Brampton's prestigious Credit Valley community. This stunning residence combines high-end upgrades and a newly built legal walk-up basement, offering over 3,700 sq. ft. above grade plus a professionally finished basement, perfect for multi-generational living or rental potential. covered porch with glass railing leads into an impressive open-to-above foyer adorned with custom tiles and a crystal chandelier. The living room features 10-foot ceilings, crown molding, wainscotting, smooth ceilings, and hardwood flooring, while the formal dining room boasts 15-ft coffered ceilings, custom double fiberglass doors, and dual walkouts to the front porch and backyard. The chef's dual-tone kitchen is a culinary dream-complete with built-in Thermador and Wolf appliances, pot filler, under-mount lighting, large centre island, and quartz finishes. The breakfast area opens to the backyard, while the cozy family room offers a feature wall fireplace, custom barn door, built-in speakers, and a tray ceiling. A main-floor office with wood panel walls and a custom laundry room with shelving adds convenience and style. Upstairs, the primary suite includes a double-door entry, a feature wall, a custom ceiling, and a walk-in closet with built-in organizers, complemented by a 6-piece ensuite with a freestanding tub, double sink, and a walk-in shower with mosaic tile accents. The second bedroom features vaulted ceilings, and the remaining bedrooms include semi-ensuites. The newly built legal basement apartment features a separate walk-up entrance, 2 bedrooms, a den, media room, open-concept kitchen, living area, and 2 full baths with standing showers, making it ideal for extended family or rental income. Located near Queen St W & Creditview Rd, this home is close to top-rated schools, parks, shopping, and major highways, offering luxury, comfort, and convenience in one perfect package. (id:60365)
3210 Sixth Line
Oakville, Ontario
Absolutely Stunning! Brand New Townhome Located At Highly Sought-after Family Friendly Community. High 9ft Ceilings Through Out All Three Floors. Large Windows Bring Abundant Natural Lights. Very Bright And Spacious. 2270 Sqft Finished Space. 4 Bedrooms, 3.5 Bathrooms With 4-car Parking! Functional Layout. Open Concept. Laminate Floor Through Out, Carpet Free. Oak Stairs With Iron Pickets. Main Floor Includes Spacious Living Room Combined With Dinning Room, Perfect For Entertaining. Stylish Eat-in Kitchen With Central Island, High Cabinets, Pantry & High-end Stainless Steel Appliances. Spacious & Bright Family Room With Fireplace, Walk Out To Large Balcony. Third Floor Offers 3 Generous Sized Bedrooms & 2 Bathrooms. Master Bedroom Features Private Balcony, 4pcs Ensuite & Walk-in Closet. Ground Level Offers Versatile 4th Bedroom/Recreation/Home Office With 4pcs Ensuite. Convenient Direct Access To Double Car Garage. Very Convenient Location. Walk To Top Rated Schools, Parks & Trails. Easy Access Major Highways And Shopping Plazas Including Walmart, Superstore, Banks & Restaurants. (id:60365)
611 - 1110 Walden Circle
Mississauga, Ontario
Welcome to Walden's Landing in sought-after South Mississauga - a beautifully maintained, boutique-style community tucked into a quiet, wooded enclave steps to Clarkson Village and a short walk to Clarkson GO. This sun-filled corner suite offers approx. 1,087 sq. ft. of smartly planned living space, featuring 2 generous bedrooms, 2 full baths, large windows, and peaceful treed views that bring natural light throughout the day. The spacious open-concept living/dining area is ideal for entertaining or relaxing, while the bright kitchen offers a practical layout with ample storage and prep space. The primary bedroom features a private ensuite and excellent closet space, and the second bedroom is ideal as a guest room, den, or home office. Unit is immaculately clean, lovingly maintained, and move-in ready, offering the comfort, scale, and privacy that are hard to find in today's condo market. Enjoy 2 underground parking spaces, plus full access to the exclusive Walden Club amenities, including outdoor pool, tennis courts, gym, sauna, party room, library, workshop, and beautifully landscaped grounds - a true "resort-at-home" lifestyle. The building is known for its warm community feel, exceptional management, and pride of ownership - perfect for those looking to downsize without compromise. Maintenance fees include all utilities and high-speed internet/cable, offering exceptional value and peace of mind. Steps to shops, restaurants, parks, lakefront trails, and just minutes to the QEW. Located within the highly regarded Clarkson / Lorne Park school area (buyer to verify). A rare opportunity to live in a bright, quiet, and elegant corner residence in one of Mississauga's most desirable locations. Some images are the artist's concept. (id:60365)
44 Flagstick Court
Toronto, Ontario
Welcome to this, Spacious, Well-Maintained Semi-detached 5-level back split, sitting on a quiet court, safe for kids. Featuring 3 bedrooms on the upper level, with a main floor den and family room with a walkout to the backyard & interlock patio. Pride of ownership by the same owners for close to 45 years! With 3 separate entrances, this semi offers great potential for multi-generational families & first-time buyers with rental possibilities to help with the expenses. Walk to schools and community recreational centre, and minutes to Downsview Park or Finch West subway stations, Downsview Park/Merchants/Farmers Market. **EXTRAS** All electrical light fixtures, all window coverings, gas furnace & equipment, central a/c, CVAC & accessories, garage door opener & remote. Appliances in "as is" condition. (id:60365)
0 King Street
Caledon, Ontario
Ideally located 14.5-acre parcel on King Street, offering a prime land banking opportunity in Caledon. Featuring wide frontage and situated just north of the planned Highway 413 corridor, this property presents outstanding future development potential. It lies outside the Greenbelt, Oak Ridges Moraine, and Niagara Escarpment, ensuring a smoother path toward development approvals. With excellent exposure, accessibility, and strong long-term growth prospects, this is an exceptional investment for developers or investors looking to secure a key position ahead of Caledon's next growth phase. Vendor Take-Back (VTB) financing available up to 50% for qualified purchasers. (id:60365)
0 King Street
Caledon, Ontario
Ideally located 14.5-acre parcel on King Street, offering a prime land banking opportunity in Caledon. Featuring wide frontage and situated just north of the planned Highway 413 corridor, this property presents outstanding future development potential. It lies outside the Greenbelt, Oak Ridges Moraine, and Niagara Escarpment, ensuring a smoother path toward development approvals. With excellent exposure, accessibility, and strong long-term growth prospects, this is an exceptional investment for developers or investors looking to secure a key position ahead of Caledon's next growth phase. Vendor Take-Back (VTB) financing available up to 50% for qualified purchasers. (id:60365)
31 Porter Drive
Orangeville, Ontario
Welcome home to this beautifully finished freehold townhome in a sought after Orangeville community, with no maintenance fees. Offering nearly 1,700 sq. ft. of bright, open living space with quality upgrades throughout. Enjoy an oversized kitchen with a large island, stainless steel appliances, and an inviting living area perfect for family gatherings. Features include oak staircase with iron spindles and upstairs laundry for added convenience. The finished lower level offers a second kitchen, 2-pc bath, and walkout to the backyard. No warranties or representations made including retrofit status of basement. (id:60365)
65 Harshaw Avenue
Toronto, Ontario
A rare parkside retreat tucked away on a quiet no-through street in Toronto's sought-after Lambton Baby Point / Old Mill pocket - steps from Bloor West Village and Jane Station. This beautifully upgraded 3 + 1 bedroom, 4 bathroom home blends contemporary comfort with family-friendly charm in one of the city's most desirable west-end communities. The backyard opens directly to the park, offering unobstructed green views and effortless access to nature - perfect for morning coffees, children's play, or hosting summer gatherings. Enjoy soaring ceilings with skylights, built-in ceiling speakers powered by a Sonos amplifier, outdoor speakers, outdoor lighting, and a barbecue gas hookup on the back porch for seamless entertaining. The home features an EV charger, electric fireplace, triple-pane windows (2025), and a new roof (2025) - both under warranty. Additional highlights include central A/C, three split A/C units for personalized comfort, Ring floodlight cameras, and a low-maintenance turf backyard that feels like an extension of the park. Within top-rated school boundaries: Humbercrest Public School (JK-8) and Runnymede Collegiate Institute (9-12). Harshaw Avenue is known for its friendly neighbours, young families, and strong sense of community - a rare opportunity where comfort, convenience, and nature meet. (id:60365)
310 - 812 Lansdowne Avenue
Toronto, Ontario
Step inside and discover a space that feels instantly like home. Suite 310 at Upside Down Condos offers a bright and functional layout with open-concept living and dining areas designed for comfort and easy living. The modern kitchen features stainless steel appliances and ample counter space, while newly installed laminate flooring adds a fresh, contemporary touch. The spacious primary bedroom boasts brand-new carpet, double closets, and plenty of natural light. A versatile den provides the perfect spot for a home office, guest room, or cozy reading nook.With its west-facing exposure, the suite is filled with warm afternoon light and the glow of Toronto's evening sunsets. Step out onto your private balcony to enjoy peaceful views and gorgeous skies as the sun goes down. This suite includes both parking and a locker, adding everyday convenience and extra storage, and the low monthly condo fees mean you can enjoy the lifestyle without the premium price tag. Outside your door, the Junction Triangle buzzes with energy and community. TTC access is right at the curb, with the UP Express just minutes away for quick connections downtown or to Pearson Airport. You'll love exploring the local cafés, restaurants, and amenities that make this neighbourhood one of Toronto's most exciting to live in. Plus, with the Davenport Diamond Guideway and Greenway underway, it's an area that's only getting better. Suite 310 is a smart move for anyone looking for style, comfort, and connection in the heart of the city. These pictures have been virtually staged. (id:60365)
406 - 75 King Street E
Mississauga, Ontario
Centrally located in Cooksville, close to all amenities, convenient access to public transportation and highways, walking distance to the GO Station, and minutes away from Square One. This bright and spacious unit offers 1 large bedroom, 1 bath with separate shower, an open concept living/dining room. Hardwood floors throughout, ensuite laundry, 1 underground parking spot, storage locker, and lots of visitor parking. All utilities, cable and internet are included. This recently updated building features a resort like lobby and front desk, beautifully renovated hallways, indoor pool & hot tub, gym, party room, and 24hr security with gatehouse access. (id:60365)
306 - 75 King Street E
Mississauga, Ontario
Welcome to this beautifully updated and spacious 1-bedroom suite in the heart of Cooksville! Perfectly situated just steps to the GO Station, public transit, shopping, schools, and highways, this bright unit combines comfort and convenience in one of Mississauga's most desirable locations. Featuring an open-concept living and dining area with hardwood floors throughout, a renovated kitchen with quartz countertops, upgraded plumbing, and an updated bathroom with new shower stall, bathtub, handheld shower, and grab bar. Enjoy in-suite laundry, 1 underground parking space, a storage locker, and ample visitor parking. This well-managed building offers resort-style amenities including an indoor pool and hot tub, gym, party room, and 24-hour security with gatehouse access. Recently renovated common areas showcase a stunning lobby and modern hallways. All utilities, high-speed internet, cable, and premium amenities are included in the condo fee - a true turn-key lifestyle in a prime central location! (id:60365)

