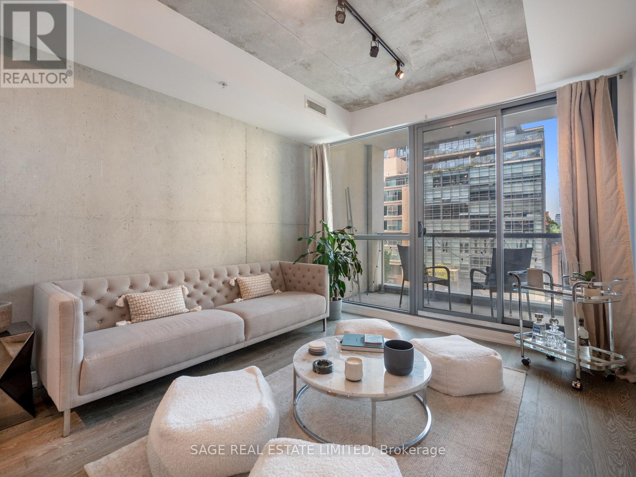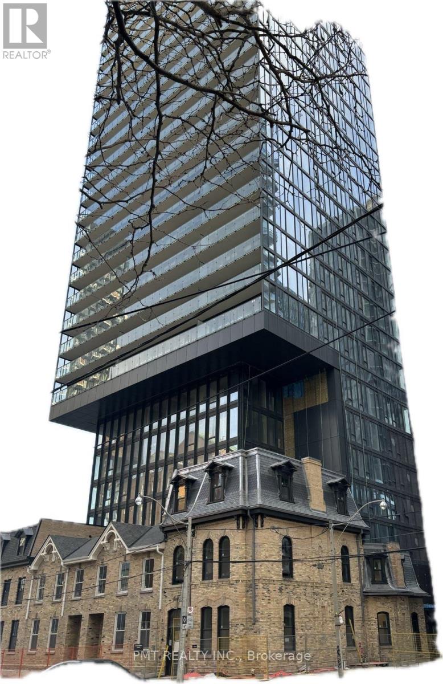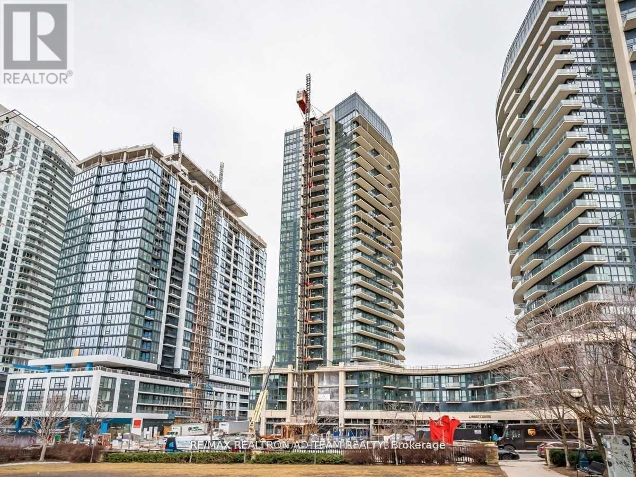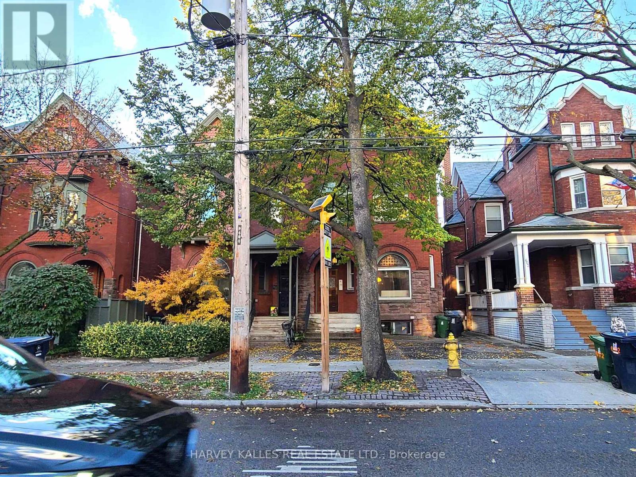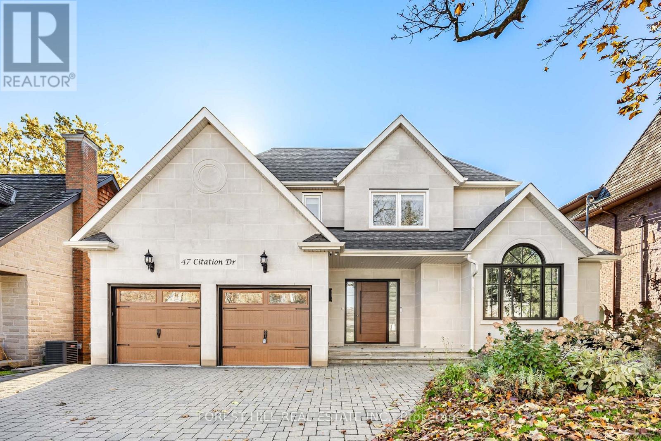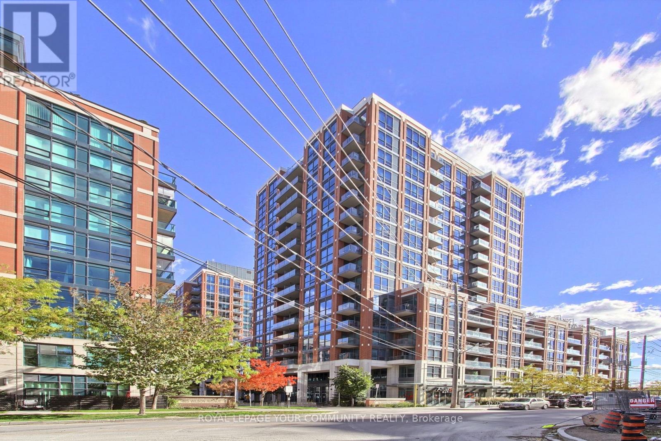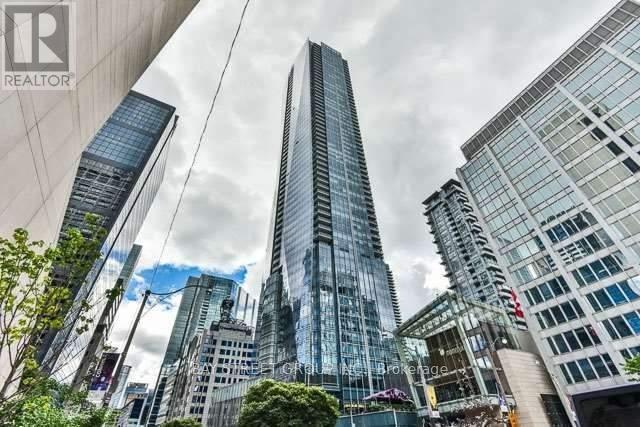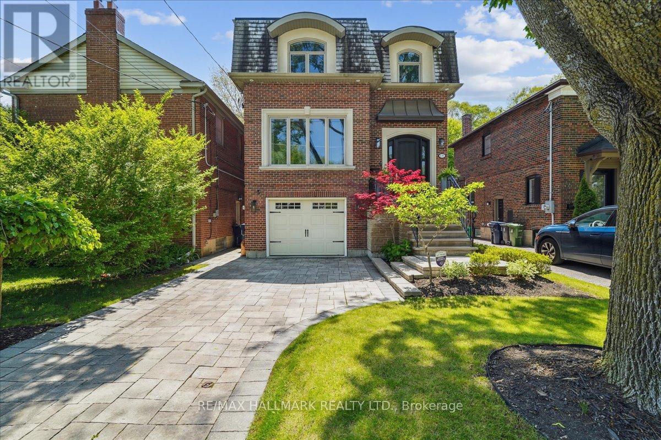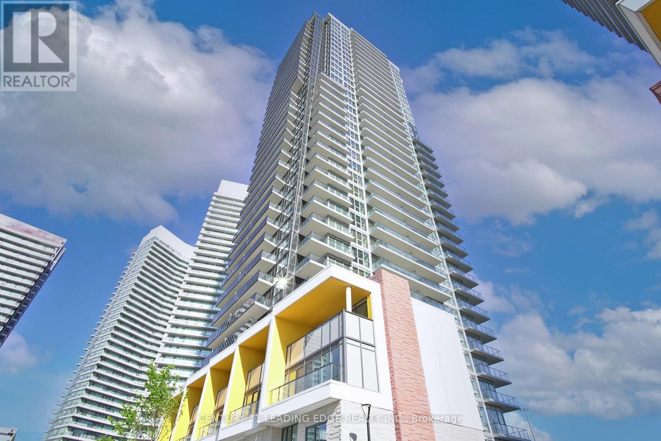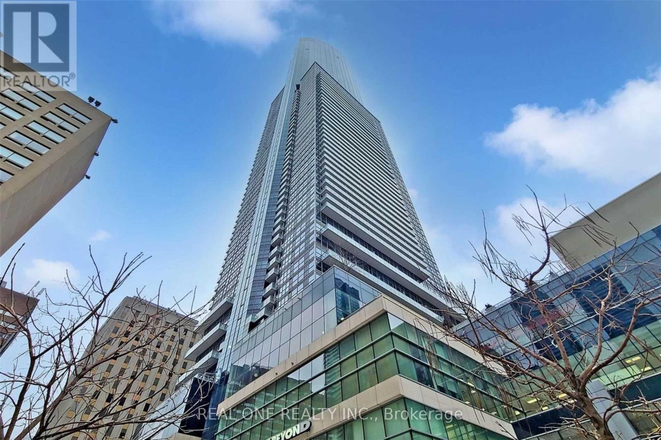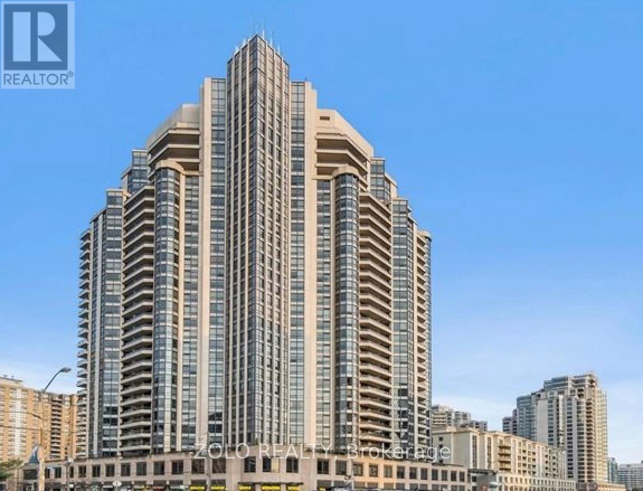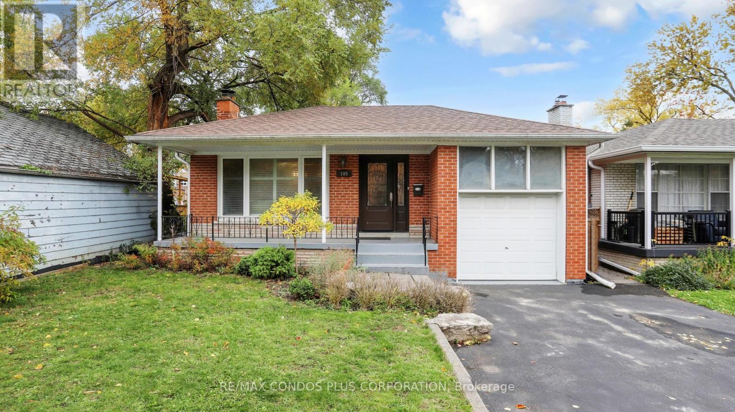406 - 39 Brant Street
Toronto, Ontario
Loft to Love you Baby,Welcome to King West Living at its Finest. Steps To St Andrew's Playground Park, Entertainment District, Fashion District, 24 Hrs. Street Car. 1 Bedroom Layout, Elegant Designer's Choice Deco and Furnishings!Beautifully appointed suite features Euro Style Stainless steel Kitchen Appliances. Stacked Washer & Dryer. 9' Exposed Concrete Ceiling, Gas Stove and Barbecue Line on Balcony, one storage locker included. Making your loft dreams come true! (id:60365)
2704 - 47 Mutual Street
Toronto, Ontario
Enjoy the Garden District Condos To The Fullest With This Spacious 2 Bed, 2 Bath Unit Equipped With An Extended Balcony, Kitchen Island, Sleek Designs/Finishes Throughout, And Accented Exposed Concrete Creating A Warm And Ambient Atmosphere Throughout The Space. Roughly 660 Sq Ft Of Living Space, And 171 Sq Ft On The Balcony Itself! Modern And Integrated Stainless Steel Appliances. Loads Of Natural Light. Conveniently Located Near Several TTC Access Points. Walking Distance To Dundas Square, Eaton Centre, Shopping, Restaurants, PATH, Financial District, And Much Much More! Building Amenities (id:60365)
812 - 49 East Liberty Street
Toronto, Ontario
One Bedroom + Den Unit With A Balcony, Located In The Heart Of Liberty Village. This Unit Features An Open Concept Functional Layout With Combined Dining And Living Area. Modern Design Kitchen, Laminate Floors Throughout And Conveniently Located Steps To Public Transit, Walk To Parks, Restaurants, Grocery Stores, And Waterfront. **EXTRAS** Fridge, Stove, Dishwasher, Microwave, Washer & Dryer, All Electrical Light Fixtures And All Window Coverings. (id:60365)
Basement - 600 Huron Street
Toronto, Ontario
Spacious one bedroom unit located in the heart of of the Annex! Enjoy the convenience of of city living with immediate access to Transit, theaters, shops, right at your doorsteps. Additionally this prime location is in proximately to the esteemed University of Toronto. ALL UTILITIES ARE INCLUDED. No Parking. No smoking. No Pets. (id:60365)
47 Citation Drive
Toronto, Ontario
Welcome to your dream home, a beautifully renovated luxury home in prestigious Bayview Villag. Breathtaking Ravine Lot With 60*170 Table Land Over 5000+ Sq.Ft. Of Total Living Space & Lots Of Natural Light Fills W/O Bsmt Backing On to Ravine. Luxurious/Exceptional Quality Home In High Demand Bayview Village. Newly-built open-concept gourmet kitchen with a gas stove & a central island. Earl-Haig Secondary School district. Full house including the basement for lease. A rare opportunity to lease a home that combines style, functionality, and prime location. Minutes steps to schools, subways, YMCA, Bayview Village Mall, parks, ravines, East Don River trails, Fairview Mall, North York Centre & Shops. Minutes drive to Hwy 401/404/DVP! (id:60365)
1608 - 31 Tippett Road
Toronto, Ontario
Experience Urban Living At Its Best At 31 Tippett Rd! This Bright, Spacious 1+1 bedroom 1-4 PC Bath Suite Features An Open-Concept Layout With 9 Ft Ceilings Thru-Out, Sleek Kitchen With Stainless Steel Appliances And Floor-To-Ceiling Windows That Fill The Space With Natural Light. The Den Offers The Perfect Work-From-Home Setup Or Extra Guest Space, 40 SF Private Open Balcony W/SE And North Views, Includes Parking And Locker. Enjoy Resort-Style Amenities-Fitness Centre, Rooftop Terrace, Party Room, Lounge, 24 HR Concierge, Gym And Much More! Conveniently Located Steps To Wilson Subway Station, Yorkdale Mall, Parks, Restaurants And All Everyday Conveniences. A Move-In-Ready Home That Truly Has It All! (id:60365)
4207 - 180 University Avenue
Toronto, Ontario
Client Remarks2br Fully Furnished Unit at 5-Star Shangri-La Hotel! Nice Layout, Great View. Great Amenities: Indoor Pool & Hot Tub, Gym, Theatre, Business Centre, Spa, World Class Restaurants, , Limo And Valet Service. (id:60365)
135 Glenvale Boulevard
Toronto, Ontario
This executive family home showcases the timeless elegance and refined craftsmanship of the Transitional style. Designed by Lorne Rose, the home features high-quality materials and showcases attention to detail and luxury upgrades throughout. Character details, such as crown mouldings and millwork, add understated luxury and classic elements to this modern home. The largest living space for lot size due to 1200 additional sqft added to the floor plan. The bright, airy interior seamlessly connects formal sitting and dining areas, centred around a large gourmet kitchen with a built-in oven, gas cooktop, and modern appliances. It opens to a family room with a fireplace, creating a warm and inviting space that makes this home perfect for daily life and entertaining. Upstairs, the property offers four bedrooms, including two with en-suite bathrooms. The primary suite provides a private retreat with a walk-in closet and a spa-inspired bathroom. The sunny basement boasts soaring ceilings, a spacious recreation room with a walkout to the yard, and an additional bedroom and full bathroom, offering versatile living options. The outdoor space features a deck for al fresco dining, a spacious yard, and an irrigation system in both the front and back yards. The extra-large garage provides ample space for a car, workspace, and bicycles. Located on a tree-lined street in the desirable Leaside High School district, close to the Sunnybrook trail system, Uptown shops, cultural hotspots, and downtown, this home offers the ultimate Toronto lifestyle for executive families seeking a vibrant, family-friendly neighbourhood. (id:60365)
2802 - 95 Mcmahon Drive
Toronto, Ontario
This is a spacious 3Br with 3 Bathrooms unit with SE view, only the primary bedroom for lease. The landlord or his mother may live there a few weeks annually, and he may not move in until two years later. The tenant may occupy this 3b unit alone in most of the next two years. A Mature Community, 1090Sqft+175Sqft Balcony, 1 Bdrms, And 2 Bthrms, 1 Parking Included, 9' Ceiling, Windows W Roller Blinds. Walk Distance To Bessarion Subway and Community Center, Mins To 401 Highway, 404 Highway, Dvp Highway, Subway, Go Train Station, Core Location To Commercial Centers. Nearby Are Ikea, Canadian Tire, Bayview Village, Fairview Mall, And Free Hybrid Minibus Service. Miele Appliances. (id:60365)
4208 - 386 Yonge Street
Toronto, Ontario
This spacious unit ( approximately 823sf + balcony ) features 2 bedrooms, 2 bathrooms, 1 parking space, and 1 locker. Located in the prime downtown core at Aura at College Park, it offers a stunning unobstructed south-facing view of downtown Toronto. Situated on a high floor with a 9' ceiling, it provides direct access to the subway and indoor shopping malls at College Park. Conveniently close to U of T, MTU, the Financial District, hospitals, and just a short distance from Eaton Centre, shops, restaurants, and a skating rink. (id:60365)
1320 - 500 Doris Avenue
Toronto, Ontario
Luxury 1+Den Condo in a Prestigious Tridel Building! Looking for the perfect place to call home? This spacious and bright 1-bedroom + den condo offers top-tier living in one of the best buildings in the area! Features: Den with a door can be used as a 2nd bedroom! Steps to the subway unbeatable convenience! Resort-style amenities pool, gym, sauna & more! Close to everything shopping, dining & entertainment (id:60365)
105 Hendon Avenue
Toronto, Ontario
Price to Sell! Charming 3+3 Bedroom, 2 Bath Detached Bungalow in the highly sought-after Newtonbrook West neighbourhood, offering exceptional value on a deep 41.36 ft x 152 ft lot with a 4-car private driveway. Prime location with walking distance to Yonge & Finch, Finch Subway, shops, dining, parks, and great amenities. Freshly painted throughout, the main level features bright living spaces, an updated kitchen, hardwood flooring, and well-sized bedrooms. The finished basement offers a separate entrance, second kitchen, and a bathroom with updated shower and flooring-ideal for extended family living or additional rental income. Well cared for and move-in ready. A fantastic opportunity for end-users, investors, or those seeking flexibility and income potential in a highly convenient, central location. (id:60365)

