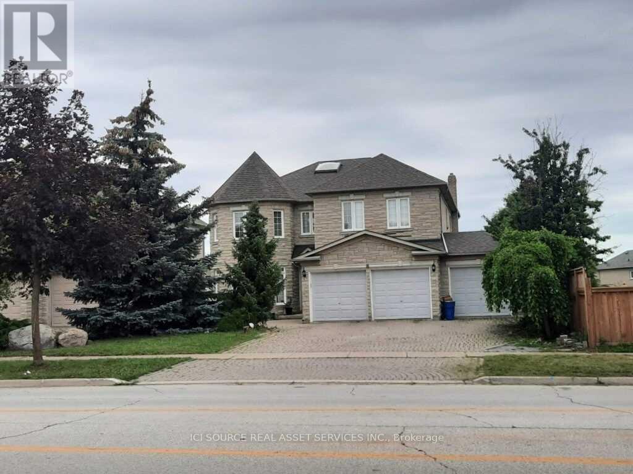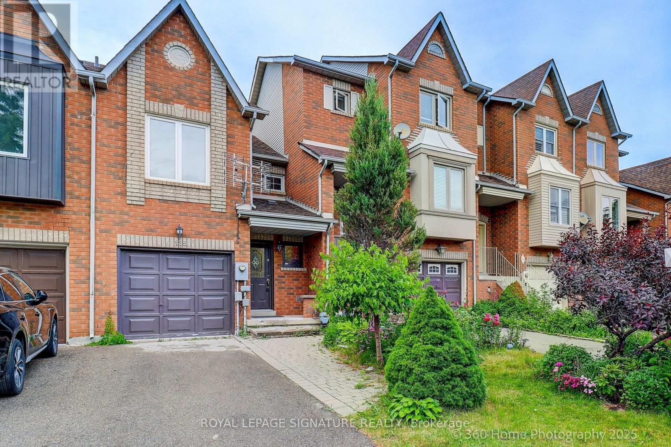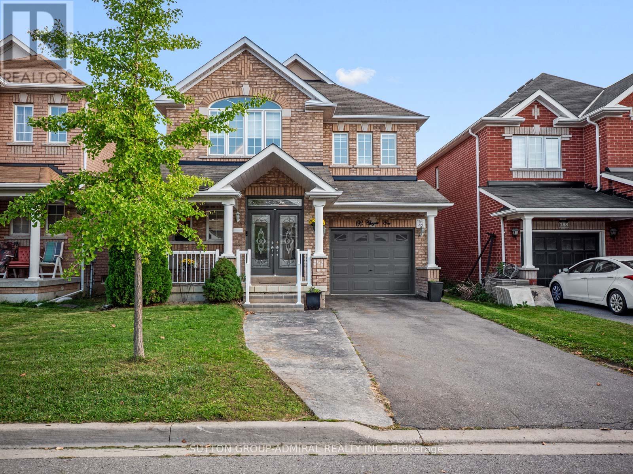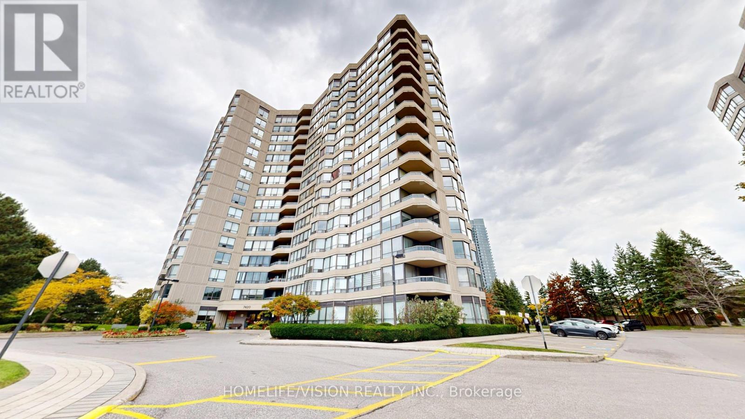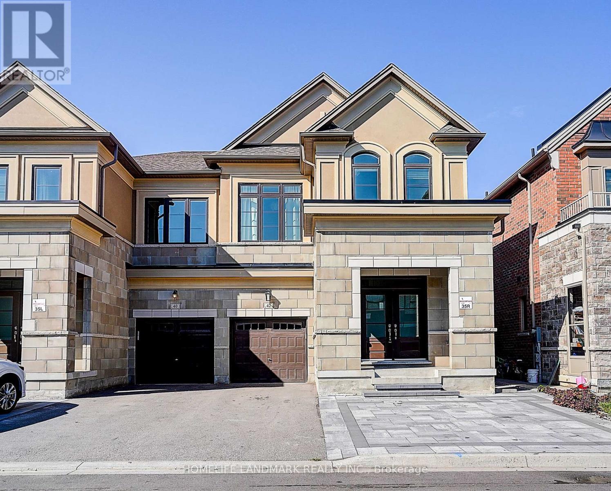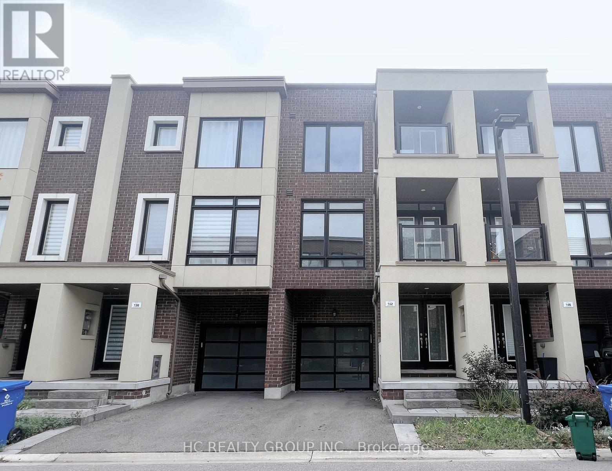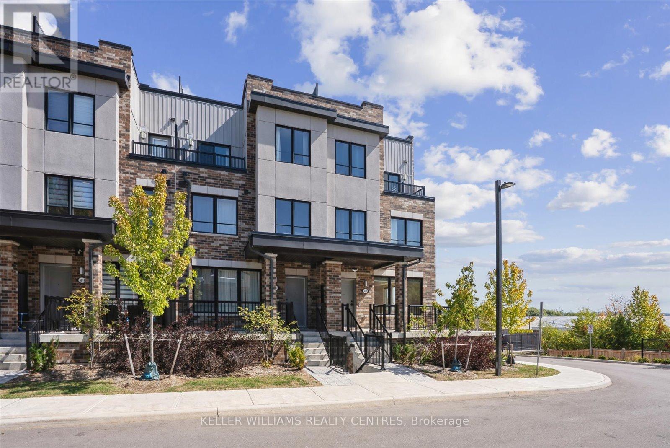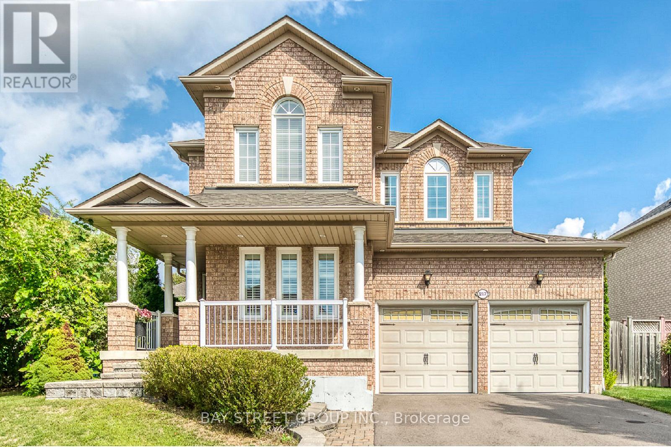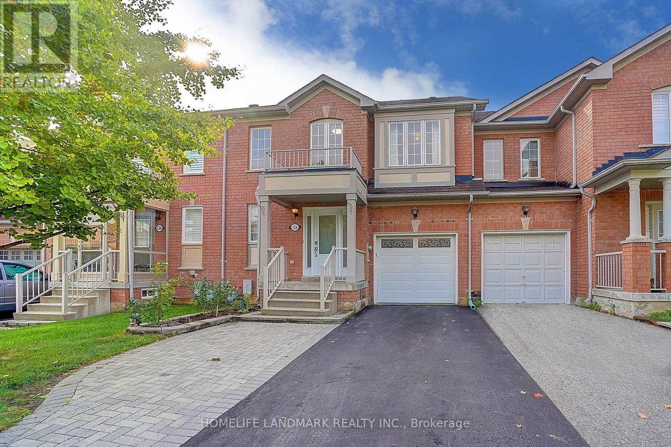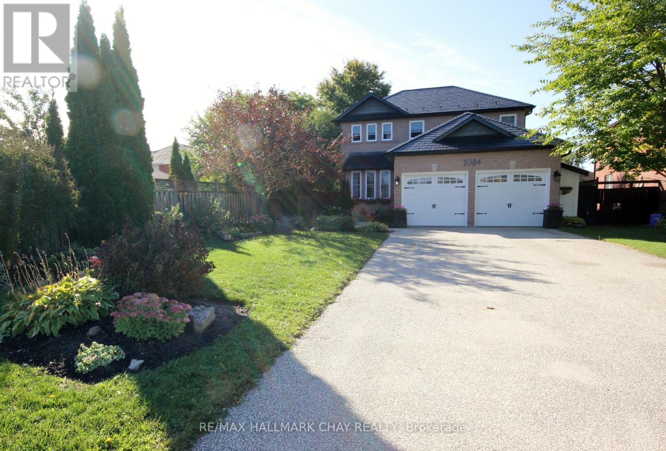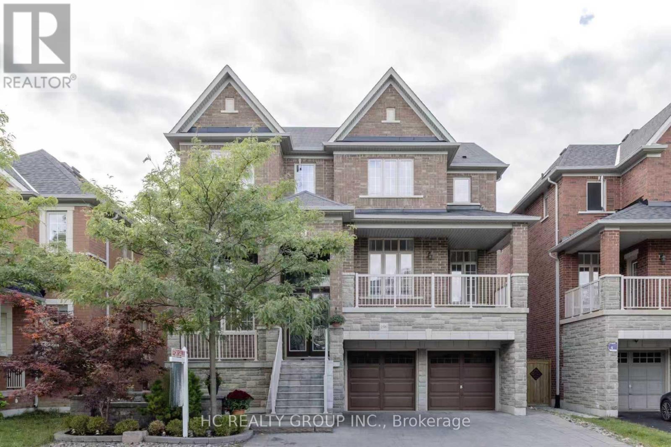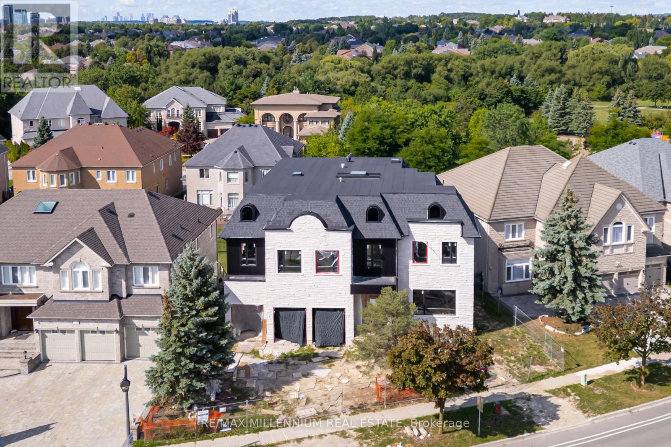Lower - 8 Headford Avenue
Richmond Hill, Ontario
Separate Entrance. W/O Basement Apartment, bright and dry, unlike typical basements. Spacious unit at this price in this area is hard to find! Enjoy full privacy no shared space with other tenants. 2 Bedrooms,1 Living Room, 1 Wash Room And 1 Kitchen. Total About 900 Sq Feet! Simple Furniture. 2 Agreeable Parking Spots. Tenant To Pay A Portion Of The Utilities (Tbd). In Prestige Bayview Hill Neighbourhood; One Of The Best School Districts : Bayview Hill Elementary School And Bayview Secondary School (With I.B. Program). Min To All Amenities, Restaurants, Highway 404, Go Train, And Bus. Close To Park, Plaza, Shoppers, Wal-Mart.*For Additional Property Details Click The Brochure Icon Below* (id:60365)
135 Kelso Crescent
Vaughan, Ontario
Stunning Freehold Townhome in Prime Maple Location !Major renovations just completed, including:Brand new CUSTOM BUILT modern kitchen with Quartz counters, Quartz backsplash, and new flooring throughout Freshly painted main floor; popcorn ceiling removed and replaced with smooth ceilings & newport lights Upgraded primary ensuite with sleek new shower, (vanity, vanity top, faucet, brand-new shower panel and shower's finishings ( wall, floor, rain shower) Recently upgraded second bathroom;brand-new vanity, vanity top, and faucet in powder room, All new outlets and light switches Brand New Washer and dryer. Stylish epoxy flooring in laundry and porch areas Functional layout with 3 bedrooms & 4bathrooms. One garage plus 2 parking spots on the private driveway. South-facing home which helps snow to melt quickly in winter! Move-in ready home in a family-friendly neighborhood. Just a 5-minute drive to Major Mackenzie Hospital and Canada's Wonderland, 10 minutes to Vaughan Mills Mall,and steps to Longo's and shops. Close to schools, transit, parks, and all amenities! A must-see opportunity you don't want to miss!A must-see opportunity you don't want to miss!Close to schools, transit, parks, and all amenities!A must-see opportunity you don't want to miss! (id:60365)
192 Chayna Crescent
Vaughan, Ontario
Welcome to 192 Chayna Crescent, where comfort, style, and functionality meet in perfect harmony. This beautifully maintained detached home offers 2270 sq. ft. of thoughtfully designed living space above grade, featuring sun-filled rooms and a layout ideal for family living and entertaining. The updated kitchen serves as the heart of the home, showcasing quartz countertops, a modern backsplash, a new counter-depth fridge (2023), and a bright breakfast area with a walk-out to a private backyard retreat. Upstairs, you'll find four spacious bedrooms including a serene primary suite with a spa-inspired ensuite, the perfect space to unwind. The fully finished basement with a separate entrance from the garage offers a beautifully designed in-law suite, ideal for multi-generational living or bonus recreational space. Additional highlights include pot lights, coffered ceilings, wainscotting, custom millwork, and a large deck for outdoor entertaining. The tandem double garage provides convenience of parking an additional vehicle or extra storage. Located in one of Maple's most sought-after areas, close to top-rated schools including Dr. Roberta Bondar P.S., Stephen Lewis S.S., Romeo Dallaire French Immersion P.S., and St. Cecilia Catholic School. Just minutes from Hwy 400, 407, 7, Maple GO, Vaughan Mills, Wonderland, Carville Community Center, libraries, major retailers, parks, trails and community amenities. This move-in ready home combines elegance, space, and value, making it a must-see for families seeking an exceptional lifestyle in a prime location. (id:60365)
1010 - 7420 Bathurst Street
Vaughan, Ontario
Corner unit features 2 bedrooms 2 bathrooms and a den. Combines with dining room, living room, den. Open concept. Large windows. Ensuite laundry. 2 underground parking and big pantry in the kitchen. (id:60365)
42 Mallery Street
Richmond Hill, Ontario
*Modern 4-bedroom Semi-Detached Home in the Prestigious Richlands Community of Richmond Hill.*2291Sqft As Per Mpac.*Spacious And Bright.*Walk-Out Basement. *9' Smooth Ceiling On Main Floor. Second Floor 9 Feet Ceiling and a Soaring10 Feet Ceiling in the Primary Bedroom .*New Floors Second Level. *Interlocked Front Yard with No Sidewalk.*Prime Location just Steps to Richmond Green SS, Park, Library, Home Depot, and Costco, with Easy Access to Hwy 404 and Major Shopping (id:60365)
142 Moneypenny Place
Vaughan, Ontario
Modern ***Freehold*** Townhome in the Heart of Thornhill. Just 4 yrs new w/ Tarion warranty in effect. Offering nearly 2000sqft of elegant living space across three levels, this home combines modern luxury with everyday convenience. Features open-concept layout with 9-ft ceilings, double entry door, 2 balconies, and large south & north-facing windows that fill the home with natural light. $$$ Upgrades on hardwood floors throughout, 12x24 tiles, pot lights, metal railing, quartz countertops, etc. Stylish kitchen with large centre island, S/S appliances, and a sun-filled breakfast area. Upper levels feature three bedrooms, including a spacious primary bdrm with 4-pcs ensuite and His/Her Closets. Bsmt includes bathroom rough-in. Prime location! Mins to Hwy 7, Hwy 407 & 400, GO train station, schools, gyms; About 15mins Driving Distance to Yorkdale Shopping Centre, Vaughan Mills shopping centre, and York University. Perfect blend of style, comfort & convenience! The original floor plan and survey are available (id:60365)
15 - 50 Baynes Way
Bradford West Gwillimbury, Ontario
Immerse yourself in 1,975 sq ft of sun drenched interior space, thoughtfully designed for modern lifestyles. The open-concept chefs kitchen is beautifully appointed with designer finishes, a large centre island with breakfast bar, and a walk-in pantry perfect for entertaining or everyday elegance. The primary suite occupies its own private level, offering a serene retreat with a personal balcony, an expansive walk-in closet, and a spa-inspired five-piece ensuite. This residence has been upgraded throughout with sleek, modern fixtures and finishes. Convenience is key with two-car underground parking with access right up to your unit and a large storage locker located directly beside the unit. Enjoy exceptional outdoor living on your private western facing 494 sq ft rooftop terrace equipped with water and gas bbq hookup, ideal for sunset dinners or weekend gatherings. Designed for maintenance-free living, this townhome is moments from the GO Station, boutique shopping, top schools, recreation centres, and quick highway access delivering the perfect balance of urban sophistication and everyday comfort. Don't miss your chance to call this exceptional property home. (id:60365)
217 Napa Valley Avenue
Vaughan, Ontario
Welcome to this modern, beautiful home nestled on the highly coveted Sonoma Heights, one of Vaughan's most desirable neighbourhood, a rare offering that combines style, comfort, and convenience.. The lot of 60.1 ft. by 88.7 ft. offers a fabulous balance of building space and yard area. Boasting alomost 3,500 sq ft of finished living space, this exceptional residence showcases quality workmanship and a design that blends elegance with everyday comfort. The main floor features open concept layout, hardwood flooring throughout, stunning foyer and living room with soaring vaulted ceilings (17'9'') and large windows, which fill the room with tons of natural light, spacious and bright dining room, kitchen with granite countertop, custom cabinetry, and an expansive eat-in area perfect for hosting and family gatherings, a family room with a build-in book shelf & gas fireplace, a walkout to deck to enjoy the beautifully landscaped backyard, a convenient ground-floor laundry with an access from garage, and etc. Second floor features a generous sized primary bedroom with a large walk-in-closet and a spa style 5PC ensuite with his/her sinks,shower & soaker tub. Another two bedrooms with ideal room size and large windows share a 3PC main bathroom. Finished basement provides extra space for gatherings, with recreation room, 4th bedroom/private home office , 3PC bathroom, workshop, utility room. If needed, two spacious storage rooms could be easily transferred to 5th and 6th bedrooms. The 60' wide, well landcaped backyard provides ample space for year-round enjoyment. Commuting is Easy with Quick Access to Major Roads. Community Centers, Schools, Parks(Sonoma Heights Community Park, etc), Grocery, Shops(Vaughan Mill Outlet Mall) , Restaurant, Churches, Medical/Dental Clinic, Pharmacy and Gyms are all within a Few Minute Drive. This home is well maintained: driveway in 2024, HWT in 2022(owned), furnace in 2021 (owned), windows in 2018, Roof in 2015. (id:60365)
124 King William Crescent
Richmond Hill, Ontario
*Freehold No Fee. * Sunny South Facing Kitchen And Living Room*Modern, Upgraded Kitchen(2020)* Renovated Bathrooms (2024)*Professional Finished Basement with Bathroom(2024) *Highly-Rated Schools (Pope John Paul II Catholic & St. Robert HS ).*100 m to School Bus Stop for St. Robert Catholic High School *Walking Distance To Home Depot, Wall Mart, Canadian Tire, Loblaws, Go Train + Future Promising Subway, Richmond Hill Transit Center Terminal, Community Center, Close To Hwy 7&407 (id:60365)
1084 Winnifred Court
Innisfil, Ontario
Welcome to family friendly 1084 Winnifred Court. Pride of ownership with a long list of upgrades/renovations. This sun filled 3+1 bedroom is minutes to Innisfil beach park and all in town amenities. Entertain in your spacious kitchen or beautiful landscaped yard on the deck with sunrise/sunset views. Newer windows, aluminum roof, hardwood floors, updated kitchen, granite, bathrooms, finished basement, large driveway for parking. Here is your opportunity to get out of the city and embrace small town living. (id:60365)
196 Kentland Street
Markham, Ontario
Stunning Executive Home in Prestigious Wismer Community! A rare chance to own a sun-filled, move-in ready detached residence in one of Markham's most coveted neighbourhoods. Steps to GO Train, parks, plazas and top-ranked Bur Oak S.S. This approx 3500sqft (including bsmt) luxury home features 9' ceilings on the main level, an impressive double-door entry, expansive living/dining areas, a spacious library with 14' ceiling & French doors, and premium granite & hardwood floors throughout. Professionally landscaped grounds boast a private patio, interlock driveway and manicured garden. The gourmet kitchen showcases granite countertops, centre island & pantry, S/S appliances and a kitchen water-filtration system. The bright primary bdrm offers a 6-pc ensuite and custom-designed walk-in closets. Family room includes elegant built-in cabinetry for added storage and display. Oversized laundry room adds convenience. Enjoy a fully finished walk-out basement with a sep entrance, offering an additional bedroom & 3-pc bath, a stylish kitchen w/ a centre island and a custom wine rack, plus a home theatre with built-in speakers, pot lights, screen & projector - a perfect space for entertainment, relaxation and endless family enjoyment! The area also features a nearly new CVAC and an Owned HWT, and the entire home is complemented by elegant custom-made window coverings and select designer furnishings. (id:60365)
136 Boake Trail
Richmond Hill, Ontario
Welcome To 136 Boake Trail situated in One Of Richmond Hill's Most Prestigious Neighbourhoods - The BayView Hill. This Property presents an unparalleled chance for investors, builders, or homeowners to Complete a grand vision Prestige home with Approximately 10,000 Sq Ft of Luxurious Living Space, Seating On A generous 95 x 155 feet Lot.. Featuring 6+2 spacious Bedrooms with Ensuites and 9 Bathrooms. Showcases soaring 12-foot ceilings on the main floor, 10-foot on second floor and the 10-foot basement with walk out provides endless possibilities for additional living and entertaining spaces. Extra Large Windows, Elevator Shaft, magnificent circular floating staircase with huge Skylight above, Exterior Stone finished and pot lights , Garage doors to be installed soon, Circular Driveway. This House is complete to electrical with many upgraded electrical rough-ins, plumbing and HVAC rough-in done and city approved . The Property Is Being Sold In As-is Condition or can also be offered totally finished . Put your Personal Touch On this Premium Estate to build your Dream Home , Backed to Partisan Park . Close To Top Ranking Bayview Secondary & Elementary Schools , Minutes To Hwy 404 and all Amenities. (id:60365)

