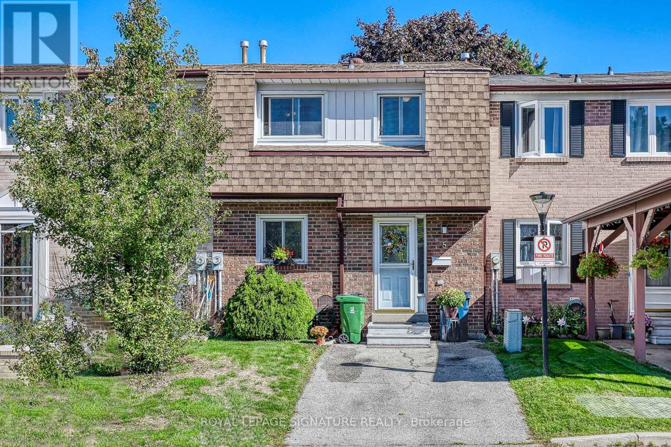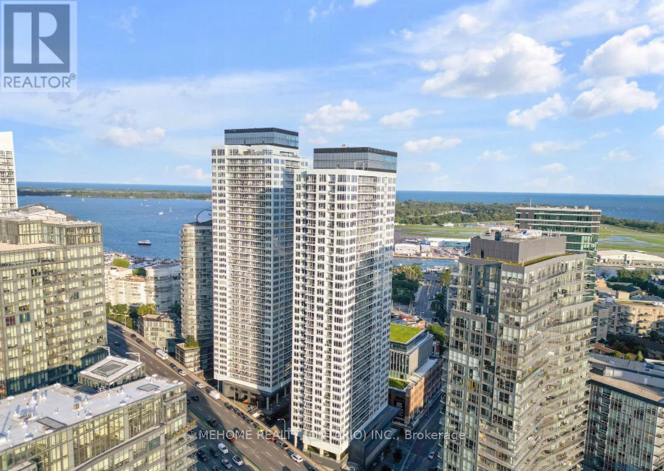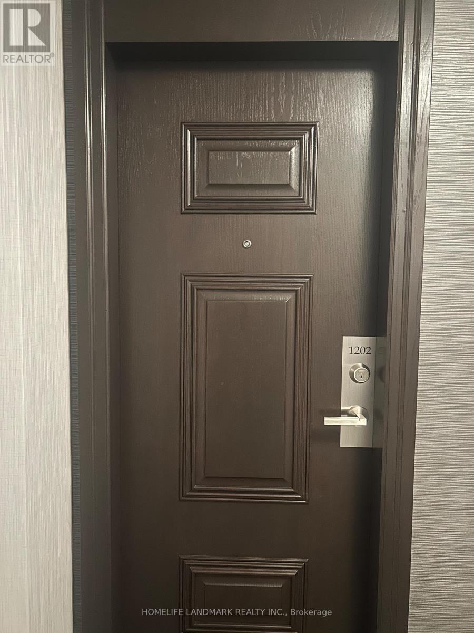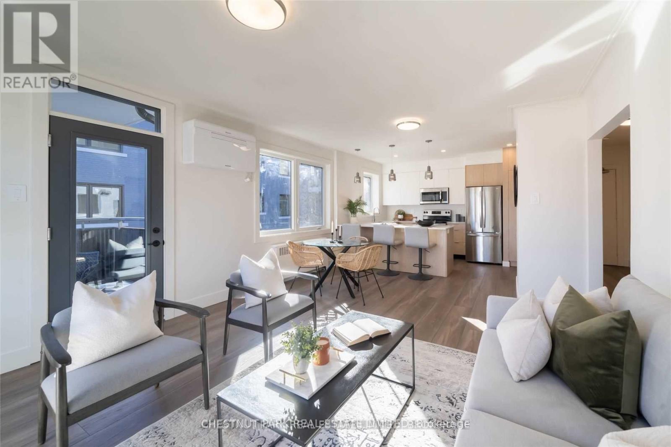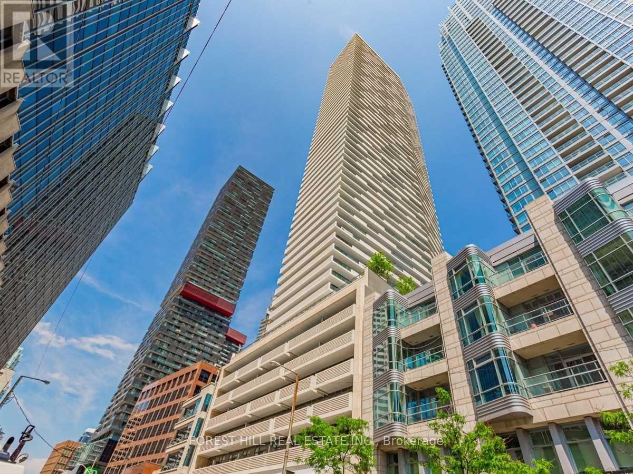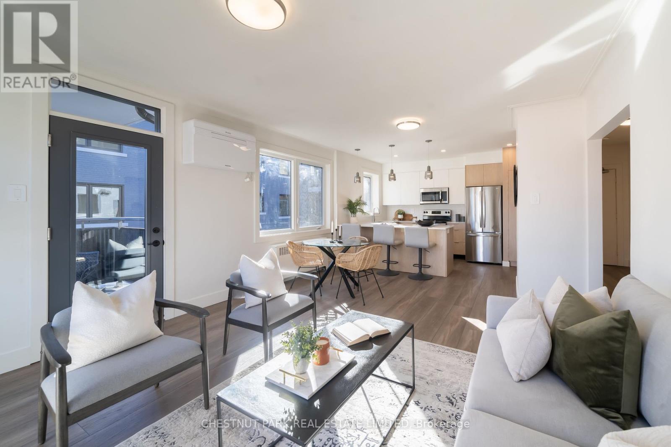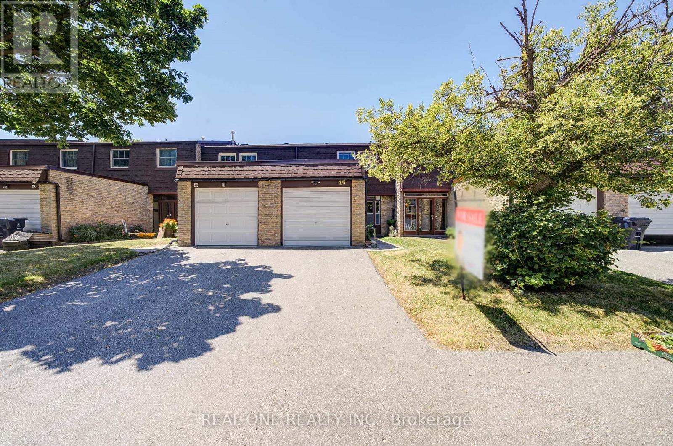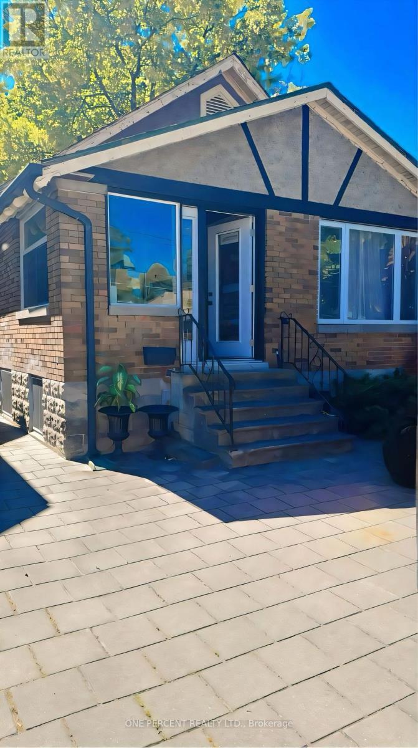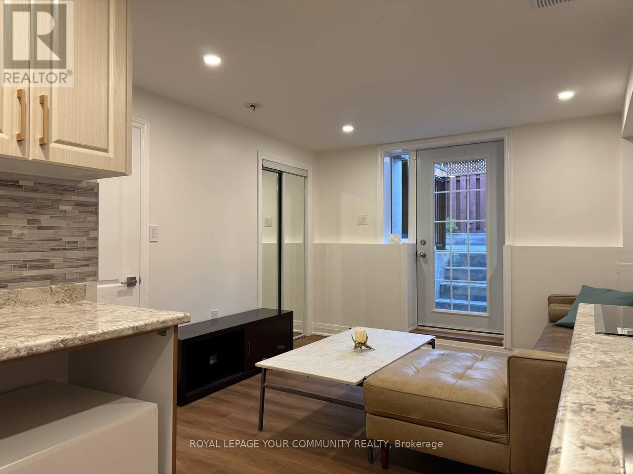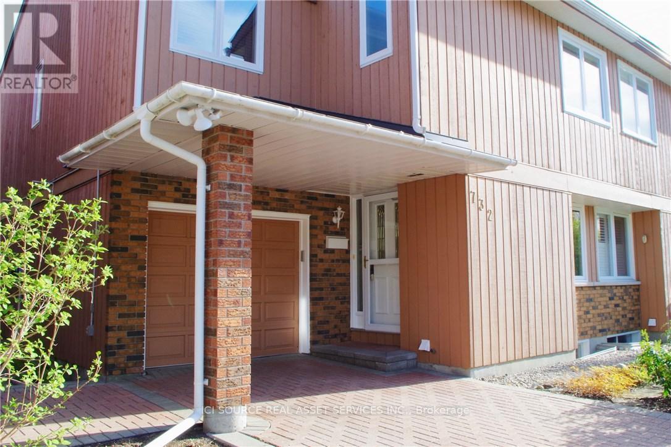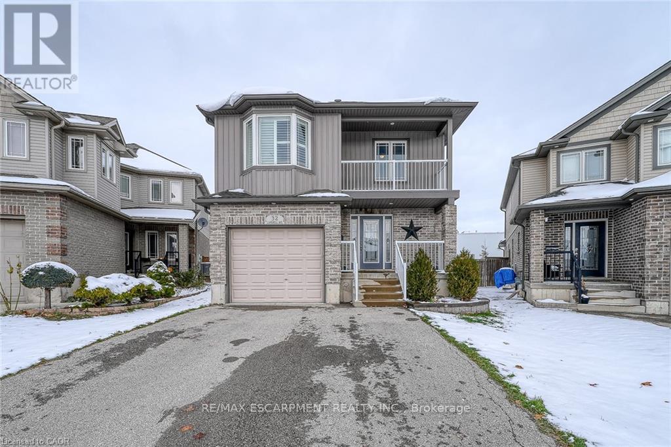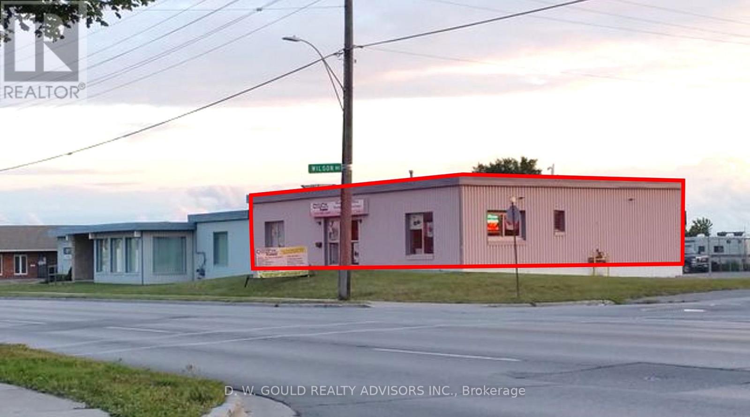5 Golden Appleway
Toronto, Ontario
Welcome Home!This beautifully maintained 3-bedroom townhouse offers a perfect blend of comfort, style, and convenience. Featuring two renovated bathrooms, a spacious eat-in kitchen, and newer hardwood flooring in the living and dining rooms. Upstairs, you'll find generously sized bedrooms, while the finished basement provides extra living space for a family room, office, or gym. One of the standout features: you can park right in front of your home with no shared driveway, a rare advantage in this community.The complex includes a pool, community centre, and playground, making it ideal for families. Location is unbeatable: you are just steps to public transit, minutes to major highways, and surrounded by great schools and different parks. The Appleways is a close knit community where neighbours become friends and look out for each other. 5 Golden Appleway is one of the best locations in the complex. There is visitor parking as well. The complex is run smoothly by a respectable company and keeps the grounds looking well all seasons. Snow shovelling and grass cutting is included in the maintenance fee as is the Rogers package with internet and cable TV. There are many different grocery shops and restaurants. Tennis courts, an outdoor ice ring, parks and walking trails are also near by. This home truly has it all: space, updates, amenities, and a fantastic neighbourhood! (id:60365)
2011 - 19 Bathurst Street
Toronto, Ontario
South Facing 3 Bedroom 2 Bathroom Corner Unit With Unobstructed Lake views. Catch The Sunset On Your Massive 181sf Balcony. Modern Finishes Throughout, Undercabinet Lighting, Engineered Quartz Countertops & Marble Washrooms. Loblaws Flagship Supermarket, Shoppers Drug Mart, LCBO & 50,000Sf Of Essential Retail At Your Doorstep. Steps To The Lake, Billy Bishop Airport, Restaurants, Shopping, Financial/Entertainment District, Parks, Schools, Sports Arenas & More! Easy Access To Highway/TTC. 24 Hrs Concierge, Party Room, Pet Spa, Yoga, Gym, Pool, Rooftop Terrace, Kids Playroom Guest Room (id:60365)
1202 - 29 Pemberton Avenue
Toronto, Ontario
Direct Access To Finch Subway/Yonge Line! Spacious 1 Bedroom Suite With West Exposure. Approx 642 Sf + Balcony. Featuring: Oversize Master Bdrm With Double Closets, Bedrm Is Large Enough For Den Area, Well Designed Kitchen With Breakfast Bar, Open Concept Living + Dining Area Ideal For Entertaining. Well Managed Building With Great Amenities. Steps To The Shops + Restaurants Of Yonge St. One Parking and One Locker included. (id:60365)
4 - 1472 Avenue Road
Toronto, Ontario
Landlord Special - 2 months free if lease signed by November 1st. Welcome to Lytton Heights, where prime location and contemporary elegance meet! This is an ideal home for both families and professionals alike. Newly-renovated suites boast sleek appliances, modern amenities and elegant finishes with a variety of 886-908 square foot floor plan to choose from. All units have laundry, a balcony, air conditioning, a storage locker and 1 parking garage spot. Steps from Avenue Rd and Lawrence - Starbucks, 24-hour Shoppers Drug Mart, Pusateri's, TTC bus stop - 5minutes to Lawrence TTC subway. Coveted school district - John Ross Robertson Jr, Glenview Sr, Sr Lawrence Park Collegiate & Havergal College. (id:60365)
5702 - 2221 Yonge Street
Toronto, Ontario
*ONE MONTH RENT FREE IN FIRST YEAR* Rarely Available Penthouse suite in the heart of Yonge & Eglinton! Magnificent Unobstructed South/East & West Views! Beautifully Appointed Luxury Finishes, Upgraded Appliances, 10' Ceilings with Sun-filled floor to ceiling windows! Walk-outs from Primary bedroom, living & dining rooms. Fabulous amenities include 24 hour concierge, fitness centre, outdoor BBQ & fire pits on 7th floor, spa on mezzanine, card room, movie theatre & billiard table on 6th floor, rooftop terrace open during summer season. Steps To Subway, Shopping, Restaurants and all that Yonge/Eglinton has to offer! Starbucks in the Building! Walk Score of 95! Valet Parking $250/Mo, Locker $50/mo. Photos may not reflect the actual unit. (id:60365)
2 - 1492 Avenue Road
Toronto, Ontario
Landlord summer special - 2 months free if lease signed by Ocotober 1st. This is our model Suite- see how these units looked furnished- plenty of availability. Welcome to Lytton Heights where prime location and contemporary elegance meet! This is an ideal home for both families and professionals alike. Newly-renovated suites boast sleek appliances, modern amenities and elegant finishes. With a variety of 886-908 square foot floor plan to choose from. All units have laundry, a balcony, air-conditioning, storage locker and 1 parking garage spot. Steps from Avenue and Lawrence - Starbucks, 24 hour Shoppers Drug Mart, Pusateri's, TTC bus stop - 5 minutes to Lawrence TTC subway Coveted school district - John Ross Robertson Jr, Glenview, Sr Lawrence Park Collegiate & Harvegal College. (id:60365)
46 - 81 Brookmill Boulevard
Toronto, Ontario
Great Opportunity To Own This Beautifully Renovated Home Backing Onto Ravine With Walk-Out Basement! Welcome to this bright & spacious family home in a quiet and convenient Scarborough neighbourhood*Backing onto a beautiful ravine with creek and park views, this property offers peace, privacy, and nature right in your backyard - no need to leave home to enjoy the outdoors*Move-in ready with solid hardwood floors, modern finishes, and a brand new refrigerator*Close to public transit, supermarkets, schools, parks, and all amenities - combining natural beauty with urban convenience**** Don't miss this rare opportunity to own a ravine-lot home in one of Scarborough's most family-friendly communities*** (id:60365)
13 Moir Street
London North, Ontario
Do not look any further! Welcome to 13 Moir St, a beautiful and versatile detached raised ranch-style bungalow perfect for investors or first-time buyers. The main floor features a separate foyer that creates a warm and welcoming entrance, 3 spacious bedrooms, a 3-piece bathroom, a bright sunroom, and a full kitchen complete with stove, fridge, dishwasher, microwave, and laundry connections if you wish to add another set. The walk-up basement with separate entrance offers an additional 3 bedrooms, 3-piece bathroom, living area, and a second full kitchen with stove, fridge, dishwasher, microwave, pantry area, plus a laundry room-with all rooms and the living area featuring above-grade windows that fill the space with natural sunlight, create a bright, airy feel and inviting atmosphere-making it an excellent in-law suite or separate living quarters. Outside, enjoy a huge backyard and a private driveway that accommodates up to 6 cars. Ideally situated within walking distance to Western University, this property is also close to top schools such as Eagle Heights Public School, Jeanne-Sauvé Public School, London Central Secondary School, and Catholic Central High School, as well as Victoria Hospital, Victoria Park, and Springbank Park. A variety of dining and lifestyle options are nearby, including Dimi's Greek House and Asher's Lounge & Patio, and with downtown just minutes away, you'll enjoy easy access to cultural venues like the Grand Theatre, along with excellent transit connections across the city and accessibility for students and professionals alike. With no rental items and an owned tankless hot water system, this property offers true peace of mind. Don't miss this incredible opportunity. Book your private showing today! (id:60365)
49 Chiara Drive
Vaughan, Ontario
Full New Renovated Great Layout 1 Bedroom Basement( Walk-up) Apartment, Separate Entrance and 1 Parking Driveway Included.Spacious Open Concept with Large Bedroom (with large Window)and Beautiful Bathroom.Renovated Kitchen( With Dishwasher), Separate laundry.Very Convenient Location, Walking Distance To Transit, Parks, Schools,Stores.Very close to: Seneca College & Cortellucci Vaughan Hospital, Vaughan Mills Mall,Highway,Wonderland,Restaurant and Vaughan Transit(Go Bus, Subway) .Suitable for couples(or Max 2 people).High-speed Internet included, Completely Private(Separate Entrance,Kitchen,Laundry)Very Private Resident. Very Clean, Bright, Spacious.Very Low Price for Quick Lease in the area, Tenant To Pay 33% Of Utilities( 1/3),Furnished and unfurnished. (id:60365)
732 Mooney's Bay Place
Ottawa, Ontario
AVAILABLE DECEMBER 1st!! Beautifully Renovated Family Home Steps from Mooney's Bay Beach! Welcome to 732 Mooney's Bay Place, a fully renovated (2022) and spacious single-family home located in Ottawa's desirable Riverside Park community. This elegant residence offers the perfect balance of comfort, functionality, and modern style - ideal for families, professionals, or anyone seeking a quiet, convenient lifestyle near the heart of the city. Features: 4 bedrooms 2.5 bathrooms In-unit laundry with laundry chute Finished basement Attached garage + driveway parking Bright sunroom Fenced backyard with ground-level deck and storage shed UTILITIES EXTRA Renovated in 2022, this home showcases modern updates throughout - from the open-concept living and dining areas with hardwood and luxury vinyl flooring, to a stylish galley kitchen featuring stainless steel appliances and ample cabinetry. The spacious primary bedroom includes a large closet and beautifully upgraded ensuite bathroom. The finished basement provides flexible living space, perfect for a recreation area, home office, or gym. Criteria: Pets considered Non-smoking unit/premises One-year lease minimum First and last month's rent required *For Additional Property Details Click The Brochure Icon Below* (id:60365)
32 Langrell Avenue
Tillsonburg, Ontario
32 Langrell Avenue Situated on a private pie-shaped lot with an extended driveway, this move-in ready home offers over 2,000 square feet of above-grade living space, plus a fully finished basement. The property includes five bedrooms and two and a half bathrooms. The main floor features an open-concept layout with laminate and tile flooring, updated lighting, and large windows providing natural light. The living room and a convenient powder room complete this level. The kitchen is equipped with stainless steel appliances, quartz countertops, a subway tile backsplash, and an island with seating for four. Upstairs includes a family room with access to a covered balcony, a primary bedroom with a walk-in closet and 4-piece ensuite, two additional bedrooms, and another full bathroom. The finished basement includes two bedrooms, a recreation area, and a large laundry room, offering flexible use for guests, office space, or storage. The backyard is fully fenced and features a concrete patio, landscaped areas, and no rear neighbor's. Located in a family-oriented neighbourhood, the property provides proximity to schools, parks, shopping, and quick access to Highway 401. (id:60365)
330 Sidney Street
Belleville, Ontario
+/-3,200 Sf Industrial/Commercial Unit For Lease in Belleville, including +/-1,200 sf Office space, on +/-0.35 acre lot. Corner property on busy street. Excellent exposure along Sidney Street. Convenient access to Highway 401 and Dundas Street West. High percentage office. Suitable for warehouse, electronics lab, and other. Two dock doors. Ample on-site parking and easy access for deliveries. (id:60365)

