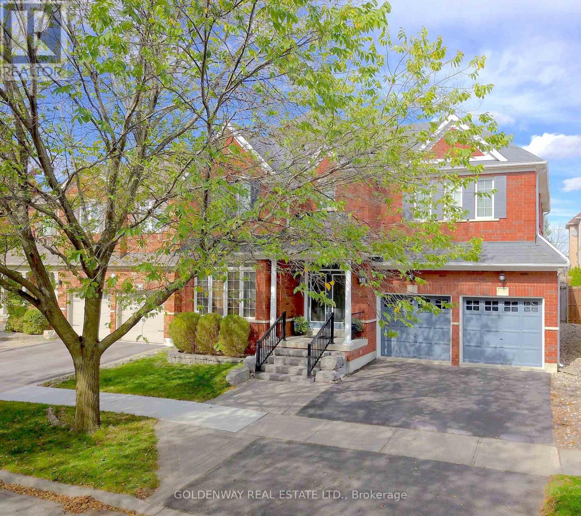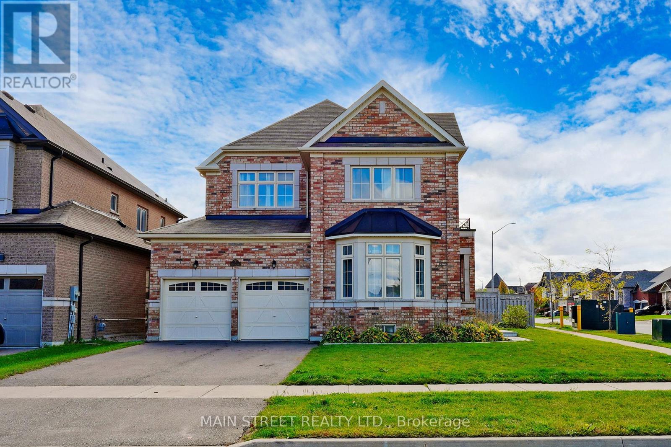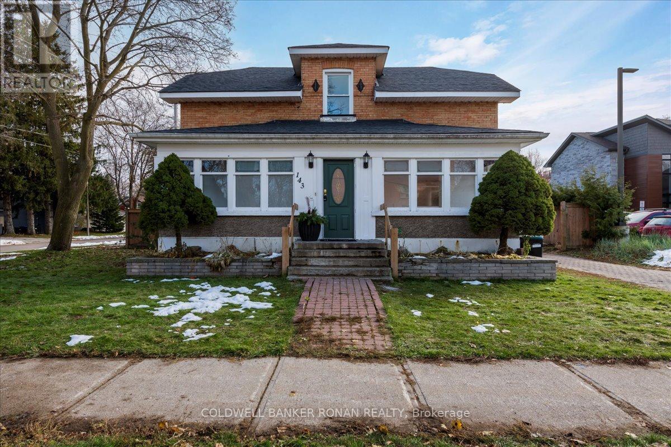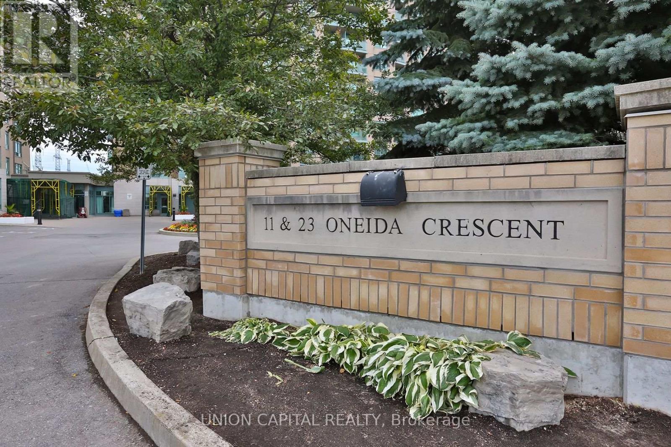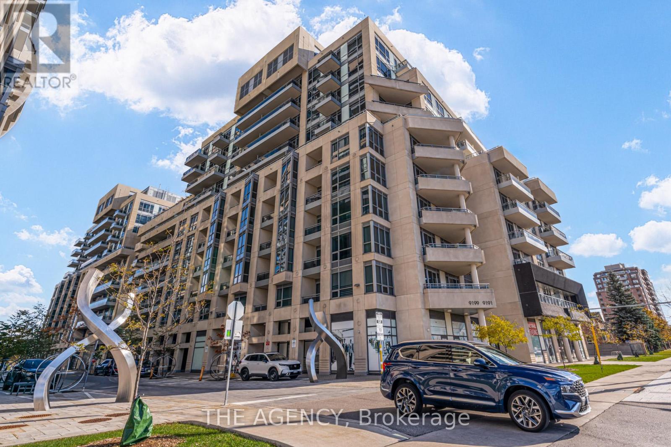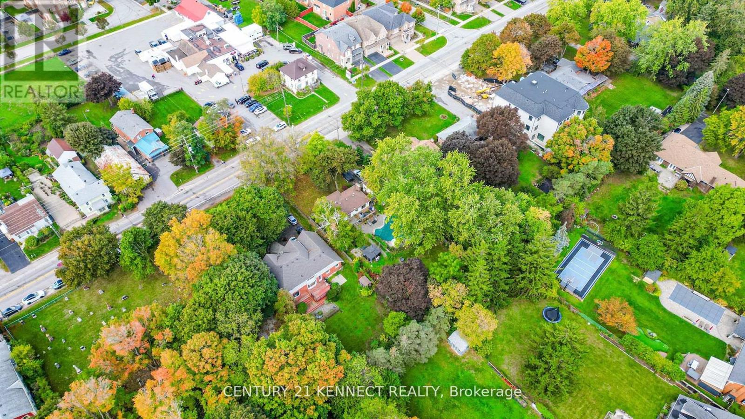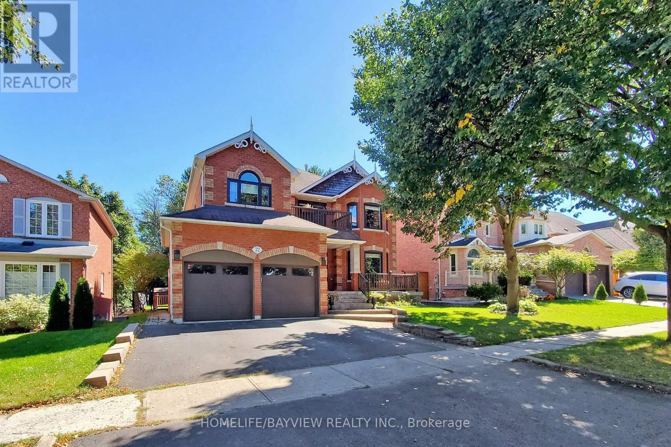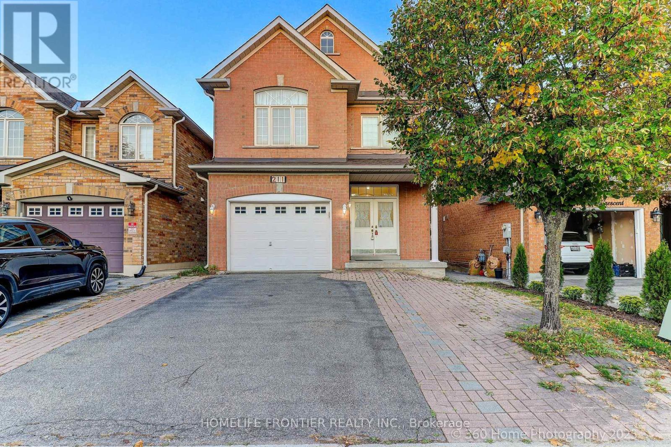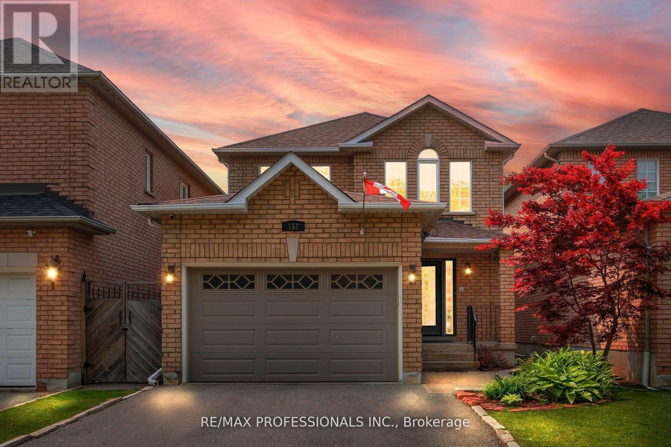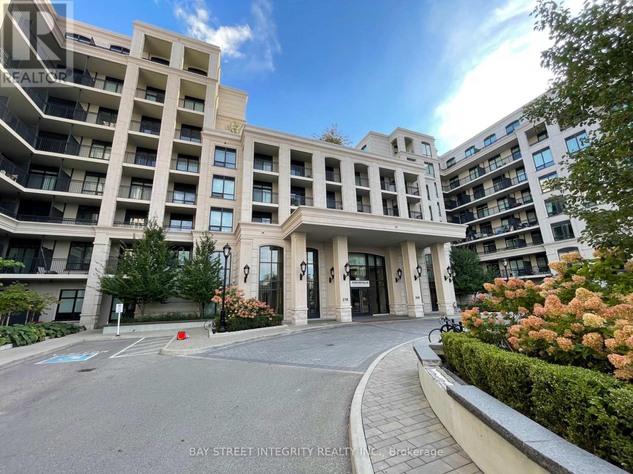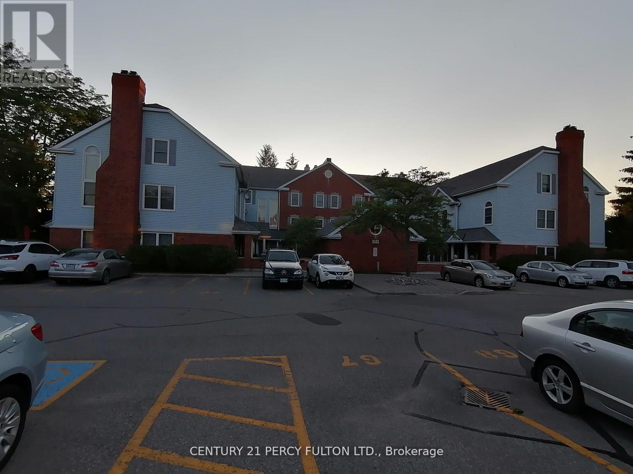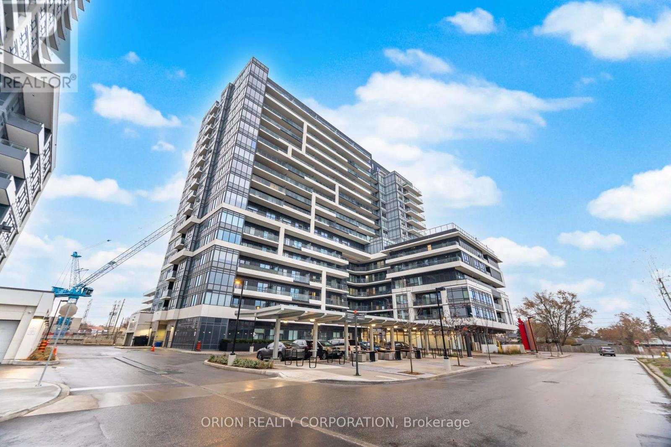10 Bertram Earnshaw Drive
Markham, Ontario
Welcome to 10 Bertram Earnshaw Drive - a spacious, impeccably maintained residence by Great Gulf Homes in the heart of Berczy / Upper Unionville. Proudly owned by the original family, every inch of this home has been cherished with meticulous care. With over 4,000 sq. ft. of total finished living space, this 5+1 bedroom | 5 bathrooms home is perfect for multi-generational or growing families. The main floor features 9' ceiling height. Hardwood flooring flows throughout the main and second floors, creating a warm and inviting atmosphere. The gourmet kitchen boasts granite counters and a sunlit breakfast area with walkout to a private interlocked backyard featuring a serene pergola. Cozy up in the family room with gas fireplace and custom built-ins. A main floor laundry room and direct garage access add everyday convenience. Upstairs, the oversized primary bedroom includes a luxurious 5-piece ensuite featuring double sinks, a separate shower, and a large corner soaking tub. Additional bedrooms are generously sized-perfect for children, guests, or a home office. The finished basement offers a flexible space for family fun, with a full-size wet bar, extra bedroom, and a spa-inspired 3-piece bathroom with an oversized walk-in shower-great for movie nights or playtime. Located minutes from Highway 404,Angus Glen Golf Club, Unionville Main Street, shops, restaurants, and top-ranking schools like Pierre Elliott Trudeau High School, this home combines space, comfort, and convenience. Plus, families will love being just steps from Chelsea Park, offering green space and outdoor recreation right in the neighbourhood. (id:60365)
1071 Cole Street
Innisfil, Ontario
Immaculate Spacious Layout! The Home is Nesting on oversized corner lot in High Demand Community of Alcona! Step Away From Lake Simcoe Public Beach, Boat Lunch, Parks, Well rated Schools, Shopping and Fast Evolving Commute! Sun Filled with 9 f ceilings on Main Floor, Charming Family Room, Well Sized kitchen With Island and Breakfast Bar. Granit Countertop, S/S appliances, Perfect For Growing Family! Hardwood Floors Throughout Main Floor, Oak Staircase leading to the Second Level with 4 big Bedrooms and Upper Floor Laundry room. Primary BedRoom Pleases with Charming Cathedral Ceilings, Ensuite Bath with double sink and Huge Walk in closet.Another bedroom has its ensuite and two more kid"s rooms have Jack & Jill Bathroom.The Home is occupied with Direct Access To Garage! Fully Fenced private backyard and Plenty of Storage space! Basement is awaiting for buyer's imagination and already has municipal permit for separate entrance! Family Oriented Neighbourhood: Parks, Playgrounds, New GO station! (id:60365)
143 Wellington Street E
New Tecumseth, Ontario
Great opportunity for first time buyers or investors! This charming home offers plenty of potential and it is ready for your personal touch. Featuring a functional layout and large main floor rooms, it's ideal for those looking to invest in a promising property. The second floor features 3 bedrooms and an additional cozy space that can be a fun toy room or a book nook. Ideally situated within walking distance to a vibrant community filled with shops, restaurants, and local amenities. This property is set on a generous 66' x 99' fully fenced corner lot; there's plenty of space to enjoy the outdoors. (id:60365)
612 - 23 Oneida Crescent
Richmond Hill, Ontario
Functional 2 Bedroom Split Layout At Yonge & Hwy 7. Spacious Living Room With Open Concept Kitchen And Dining Area. Lots Of Storage Space With Large Entry Closet And Bedroom Closets. Perfect For Young Professionals Working From Home Or Small Families. Convenient Location, Just Steps To VIVA, GO Train, Walmart, Winners, Groceries, Restaurants, & More! One Parking Is Included! (id:60365)
Sw502 - 9191 Yonge Street
Richmond Hill, Ontario
Welcome to The Luxurious Beverly Hills Residences in the heart of Richmond Hill! This spacious 1 Bedroom + Den suite offers a bright east facing exposure, 9 ft ceilings, and elegant hardwood flooring throughout. Enjoy a modern open concept layout with a sleek kitchen featuring a granite countertop and center island, and stainless steel appliances (fridge, stove, B/I dishwasher, B/I microwave). The den offers versatile space for a home office. Includes 1 underground parking space with a locker. Exceptional building amenities include 24 hour concierge and security, indoor/outdoor pools, fitness center, sauna, theatre room, party room, and a rooftop terrace with panoramic views. Located steps to Hillcrest Mall, public transit, GO Station, restaurants, and minutes to Hwy 7, 404 & 407. Experience urban living at its finest in one of Richmond Hill's most prestigious addresses! This gem won't last long! (id:60365)
10813 Victoria Square Boulevard
Markham, Ontario
Location! Location!! Huge Building Lot In Victoria Square! Cozy Bungalow, Finished Basement, Bathroom With Skylight, inground pool and hot tub, In An Area Of Estate Lots, Woodbine By-Pass Make This Area A Residential Street With No Through Traffic, Minutes To Hwy 404. Country Living Style In Markham, Fully Fenced Backyard With Mature Trees, Enjoy Beautiful View And Private Life. (id:60365)
72 Lensmith Drive
Aurora, Ontario
Absolutely Gorgeous One Bedroom Basement Apartment In The Sought After Area Of Aurora Highland Community, Ensuite Washer & Dryer, Separate Entrance, Open Concept. Close To Schools, Shopping And Transit. Must See!!Extras: S/S (Fridge , Stove, B/I Microwave), Washer And Dryer, 1 Parking Spot On Drive Way (id:60365)
211 Kayla Crescent
Vaughan, Ontario
Welcome to this stunning, well-maintained executive home located in the highly desirable Maple community of Vaughan. This spacious and versatile property offers 4 bedrooms, 4 bathrooms, ideal for extended families or those seeking ample living space. Enjoy the privacy of no rear neighbours, as the home backs onto lush green space, providing peaceful views and a tranquil setting. Step inside through the elegant double-door entry into a grand two-storey foyer that sets the tone for the rest of the home. The main level features soaring ceilings and an abundance of natural light, creating a warm and inviting atmosphere. The functional layout includes a large family room with a cozy three-sided gas fireplace, formal living and dining areas, and a generously sized eat-in kitchen complete with a centre island, breakfast bar, and walk-out to a raised deck, perfect for entertaining or enjoying quiet mornings. Upstairs, you'll find two spacious primary bedrooms, both featuring 4-piece ensuites and walk-in closets, ideal for growing or multi-generational households. Additional highlights include convenient second-floor laundry and ample closet space throughout. Located on a quiet street in a family-friendly neighbourhood, this home is close to top-rated schools, parks, transit, shopping, and all amenities. A true gem offering both comfort and flexibility in one of Vaughan's most sought-after communities. (id:60365)
152 Ashton Drive
Vaughan, Ontario
Welcome to 152 Ashton Drive! This meticulously maintained three-bedroom home showcases true pride of ownership and is situated on a highly sought-after, quiet private street in Maple. Surrounded by mature trees, creating a peaceful ambiance that connects you with nature. The home features a spacious and functional layout. The upgraded, modern chef's kitchen comes equipped with stainless steel appliances, including a gas stove, and is designed in an open concept that seamlessly flows into a generous living area. Additionally, there is a separate large dining area perfect for entertaining guests. A walkout from the kitchen leads to a large deck, ideal for gatherings and barbecues with family and friends. The tranquil, beautifully landscaped backyard serves as a private retreat, complete with a hot tub for relaxation, a firepit for cool evenings, and ample privacy for your enjoyment. Just steps away, you'll find Breta/H&R Park, which offers a playground, walking trails, and bocce ball for your leisure. This home is also conveniently located near excellent schools, transit options, highways, various amenities, and the newly built Cortellucci Vaughan Hospital. This highly desirable location is perfect for your new dream home! (id:60365)
506w - 268 Buchanan Drive
Markham, Ontario
Students welcome. Video tour available. Located in the heart of Unionville, Markham, this Unionville Gardens condo features a functional 1+1 layout with two full bathrooms. The den can be used as a small bedroom or home office. Modern kitchen with stainless steel appliances and open north-facing views. Steps to shops, restaurants, and transit for ultimate convenience. (id:60365)
A11 - 1651 Nash Road
Clarington, Ontario
Gorgeous 2 Storey, 3 Bedroom Stacked Condo Townhouse In Central Sought After In Courtice Complex. Open Concept, Living/Dining Room. Features A 2 Way Fireplace. Double French Doors Leads To Solarium Which Come With 2 Skylights & Wall To Wall Window. Overlooking Lovely Wooded Area, Renovated New Kitchen. Renovated Bathroom. Pass Through From Kitchen To Breakfast Area. 3 Bathrooms (id:60365)
1103 - 1480 Bayly Street
Pickering, Ontario
Bright and Airy High-Floor 1 Bed +1 Den & 2 Bedroom with Stunning Views! This spacious and beautifully designed suite (695 SqFt) is the largest 1 Bed +1 Den layout in the building, featuring a full walk-in closet and tasteful upgrades throughout. The versatile den can easily serve as a second bedroom or a comfortable home office. Enjoy 2 full bathrooms for added convenience and modern living. The unit showcases elegant oak flooring, a sleek white shaker kitchen with breakfast bar, and custom blinds that enhance both style and comfort. The bright, open-concept living area creates a warm and inviting atmosphere, perfect for relaxing or entertaining. Includes 1 parking space. Situated on a high floor with an impressive view, this home is just minutes from the Frenchman's Bay waterfront, scenic trails, and Downtown Pickering's shops and restaurants. Walk to the GO Station, and enjoy quick access to Durham Live Casino, Pickering Town Centre, grocery stores, and Highway 401.Located in a modern, well-maintained building with excellent amenities! This is a must-see opportunity in one of Pickering's most desirable communities! (id:60365)

