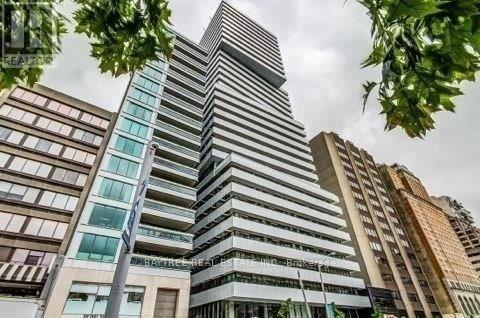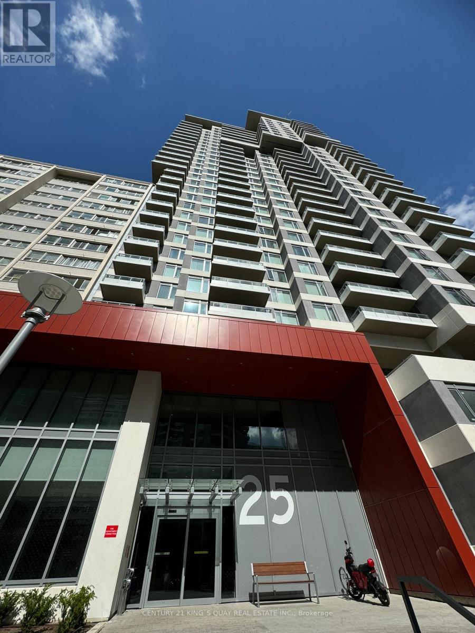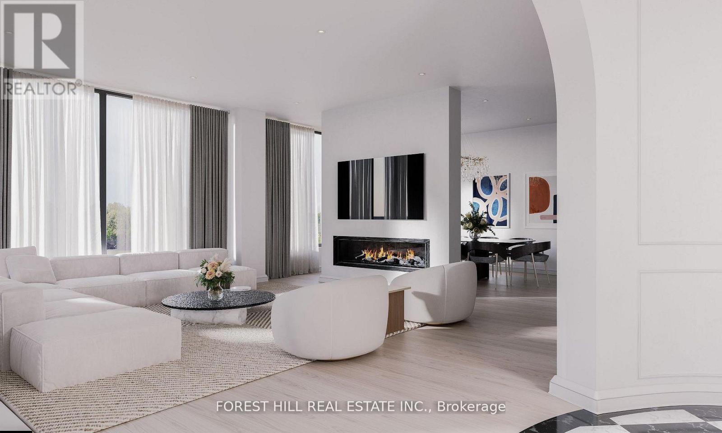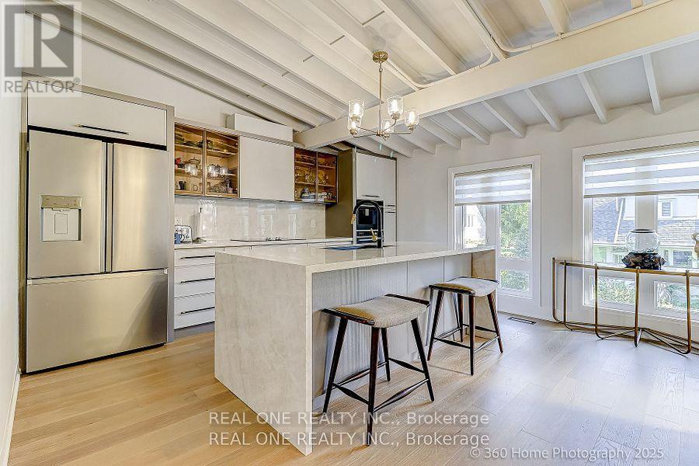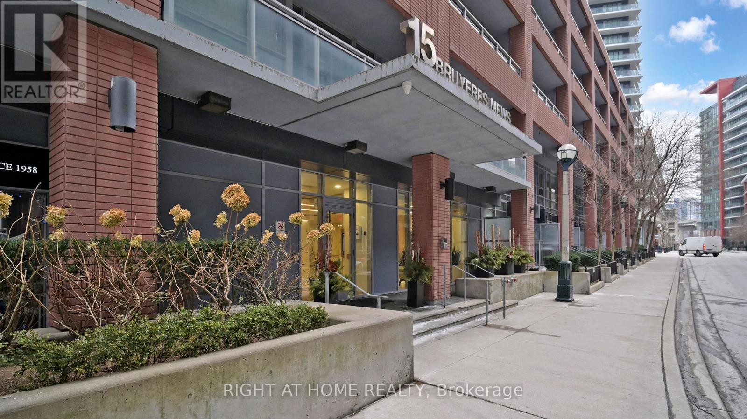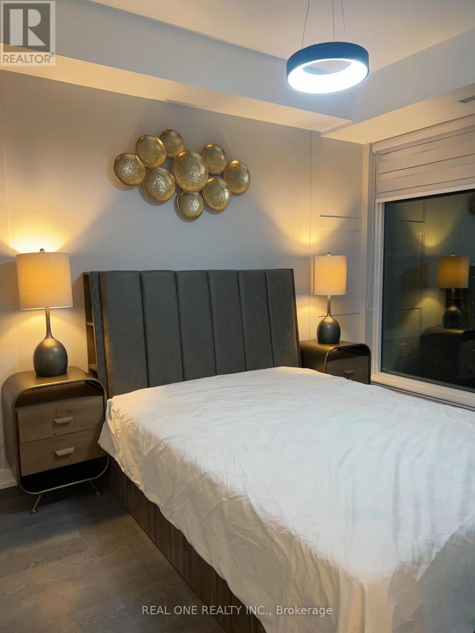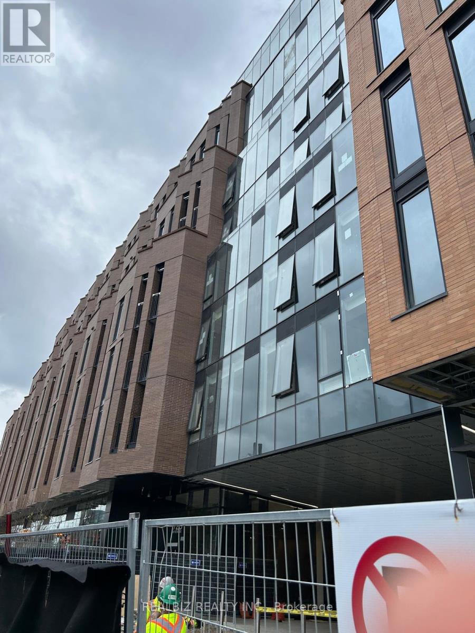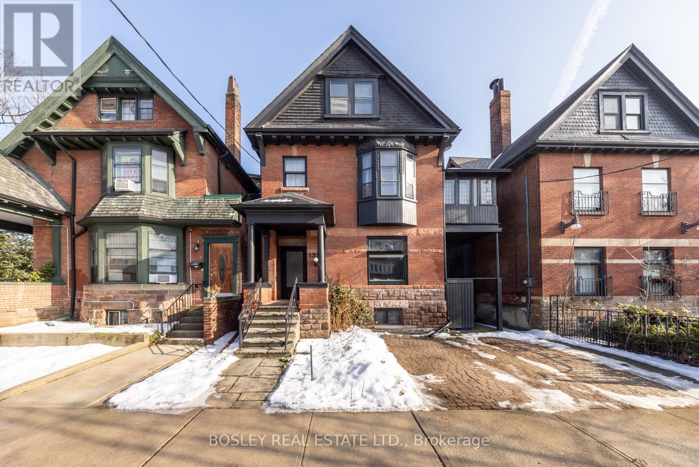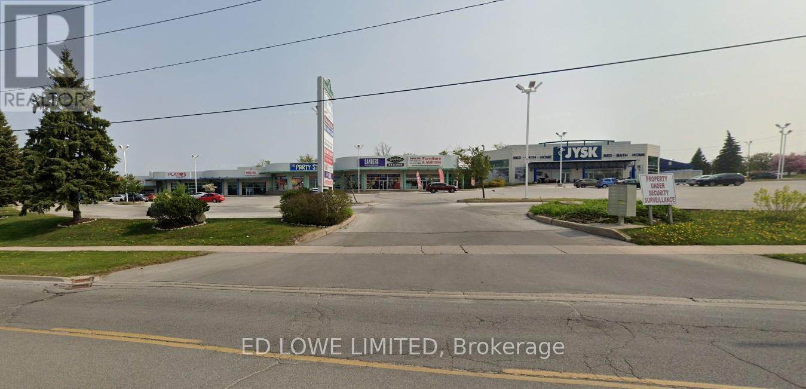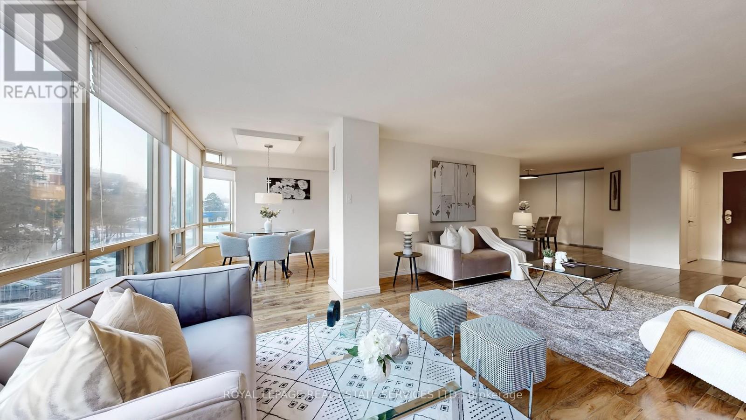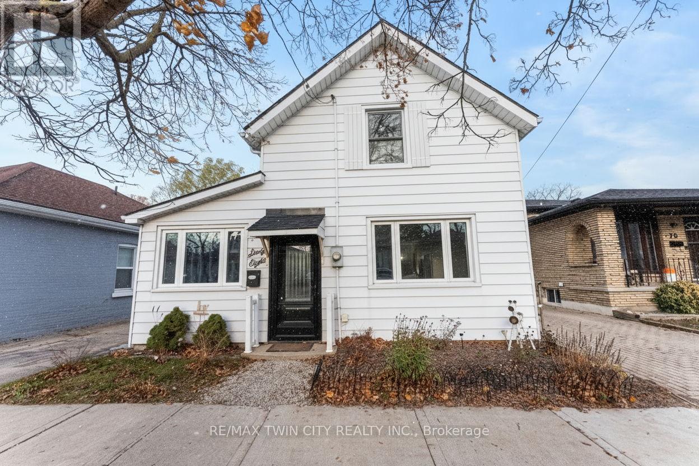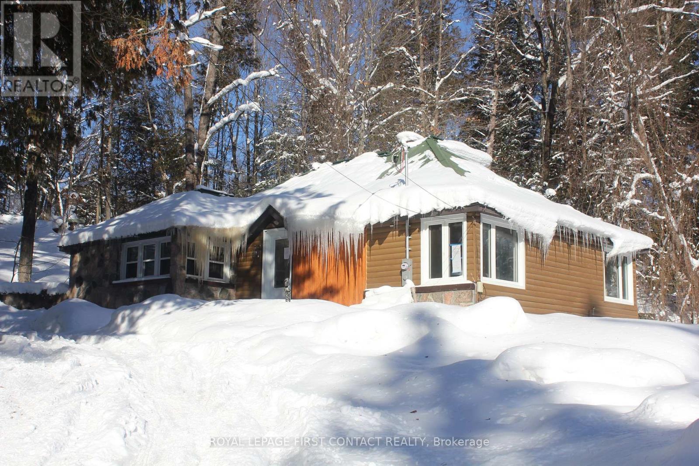1707 - 200 Bloor Street W
Toronto, Ontario
Live in luxury at the Exhibit Residences on Bloor St W, nestled in the heart of Yorkville. This 1 Bedroom + Den condo offers a functional layout, with a den featuring French doors that can easily be used as a second bedroom. Enjoy 2 full bathrooms, an open concept living/dining area, and a sleek kitchen with a center island. Step out onto the walk-out balcony and take in the views of the vibrant city below.Enjoy the full array of luxury building amenities, including a 24-hour concierge, state-of-the-art fitness center, rooftop terrace with panoramic views, and a party room perfect for hosting guests. Residents also have access to guest suites, an indoor pool, and a sauna, ensuring a premium living experience.Just steps from University of Toronto, the Royal Ontario Museum (ROM), subway stations, and public transit, this prime location offers easy access to the Financial District, high-end shopping, and exceptional dining and entertainment options. Exhibit Residences brings you the best of both luxury and location. (id:60365)
1505 - 25 Holly Street
Toronto, Ontario
Brand new Premium Location in the Heart of Toronto's Midtown at Yonge and Eglinton. Steps to TTC Subway (Eglinton Station) and Cross-Town LRT, Close to Groceries, Banks, Shopping Centre and Restaurants, 24/7 Concierge, Open Concept and 9' Ceiling with Big Windows. Modern Kitchen with Stainless Steel Appliances. Building Amenities include 24/7 Concierge, Party Room, Yoga Room, Cardio Room, Bike Studio, Theatre, BBQ Terrace, Rooftop Swimming Pool and more. (id:60365)
#5b - 2010 Bathurst Street
Toronto, Ontario
Welcome to The Rhodes, an exclusive boutique residence with only 25 suites, offering exceptional privacy & quiet luxury. Ideally located where Forest Hill, the Upper Village, & Cedarvale converge, this is a rare opportunity to own in a truly one-of-a-kind building that blends serenity with urban sophistication. Perched above the tree-lined streets of Forest Hill and Cedarvale, this expansive 2,782 square foot, 3-bedroom, 4-bathroom residence offers sweeping, unobstructed views of mature canopy & historic rooftops, an unexpected sense of calm just minutes from the heart of the city. From the moment you arrive, a sense of quiet elegance takes over. You must see it to believe it. Step directly from the elevator into your suite's private entrance, a grand rotunda with soaring proportions & gallery-style walls that set the tone for the home beyond. The thoughtfully designed layout offers both flow and functionality, with a split-bedroom plan for enhanced privacy & spacious principal rooms ideal for entertaining or quiet retreat. The suite is currently unfinished & fully customizable, with standard finishing included in the purchase price & completed by the developer within 90 days of a firm sale. Buyers may personalize their home while taking advantage of a premium finish package that includes 7" wide plank engineered hardwood, quartz countertops, 7" wood baseboards, a full Gaggenau appliance package, & solid core 8' doors with flexibility to upgrade beyond. The west-facing terrace extends seamlessly from the main living area & is partially covered, featuring a gas BBQ rough-in and a beautifully landscaped planter with a large-scale tree & seasonal florals, a rare and serene outdoor escape. Additional highlights include 10' flat ceilings with no bulkheads, architectural windows, & in-floor heating in the primary ensuite. Enjoy refined living & white glove concierge service provided by the Forest Hill Group in one of Torontos most distinctive boutique addresses (id:60365)
10 North Hills Terrace
Toronto, Ontario
TRIP A Location! Stunning Home (4 Bedrooms w/2 Ensuites on Main Floor) in Prime Banbury Don Mills Area, Premium lot on a quiet, tree-lined street in one of Toronto's most sought-after neighborhoods. This recently renovated home has been upgraded from top to bottom with high-end finishes and exceptional attention to detail. Kitchen cabinets with hardwood drawer and built-in Appliances, & Poshlin countertops & backsplash, w/a stunning waterfall island, etc. Legal Basement Apartment (2 Bedrooms w/Kitchen & washroom) w/Separate Entrance for potential Rental Income. Step to Don Mills Paths & Ravine System-ideal for Walking, Cycling. Minutes to Sunnybrook Hospital, LRT, TTC, DVP & Highway 404/401. Close to top-rated schools and the Shops at Don Mills-enjoy boutique shopping, fine dining, and VIP cinemas. (id:60365)
Th106 - 15 Bruyeres Mews
Toronto, Ontario
Rarely offered two-storey condo townhouse in the sought-after Fort York/Waterfront neighbourhood. Move-in ready and beautifully maintained. Freshly painted and professionally deep-cleaned, this bright 1+den layout features two full bathrooms and a private patio, perfect for morning coffee or evening downtime. This condo features high ceilings and floor-to-ceiling windows, creating an open feel for everyday living and entertaining. Enjoy the flexibility of a true den that can function as a second bedroom with a custom built-in Murphy bed. The home offers two convenient entrances (street-level and through the building), a tiled building entryway, an open-concept kitchen, and laminate flooring throughout. Notable updates include a new thermostat and heat pump (2021) on the ground level. You'll also love the practicality of your parking spot and locker on the same level, just steps away from the elevator. Well-managed building with semi-annual CAC filter changes, exterior window cleaning once a year, and patio snow/leaf clearing. Amenities include a rooftop patio with BBQ, a guest suite available to rent, bike storage (additional fee), fibre internet availability, and an EV charging station planned within the next year. A contemporary mid-rise with a boutique feel. Moments to Lake Ontario, Harbourfront Centre, transit, shops, dining, entertainment, art galleries, and the Financial District. (id:60365)
S401 - 8 Olympic Garden Drive
Toronto, Ontario
FULLY FURNISHED!!! Welcome to M2M Condo! One + One Den (Good Size, can be the 2nd bedroom), 2 full bathroom unit. Fully Furnished with Modern furniture, Open Concept, Big Balcony, Modern kitchen, functional layout and Open view. Super Location, step to Subway, TTC, Go station, 401, Restaurant, shopping, School, Library, Civic Centre and more. The building offers fully equipped gym, party room, 24 hours security and visitor parking (id:60365)
416 - 1720 Bayview Avenue
Toronto, Ontario
Brand New 2-Bedroom + Den (Office) Condo + EV Parking + Locker - 1 Min Walk to upcoming LRT - West-Facing Balcony at Leaside Common.Welcome to Leaside Common, a brand new residence in Toronto's highly sought-after Mount Pleasant East neighbourhood! This never-lived-in 2-bedroom + den, 2-bathroom suite (Unit 416) offers a bright, functional open-concept layout with 9-foot ceilings, exposed concrete details, and floor-to-ceiling windows that flood the space with natural light.Enjoy a modern kitchen With quartz countertops, a gas cooktop, premium built-in appliances, and a large island with breakfast bar seating, perfect for entertaining. The unit features premium hardwood floors, modern bathrooms with tub and glass shower enclosure, plus a spacious den ideal for a home office.Step out onto your large west-facing balcony, equipped with a gas line for BBQ, offering all-day sunlight and a relaxing outdoor retreat.Includes one EV-ready parking space and a locker for added convenience.Located in the heart of the Leaside Common development (1720 Bayview Ave), just a 1-minute walk to the upcoming Leaside Station (Eglinton Crosstown LRT) with direct connections to TTC Line 1, Line 2, UP Express, and GO Transit. Steps to Summerhill Market, Sophie's, Piano Piano, Mayrik, Whole Foods, and minutes to Loblaws, Longo's, LCBO, and Canadian Tire. Close to Toronto French School, Crescent School, Sunnybrook Hospital, and Ontario Science Centre.Experience modern luxury and unbeatable convenience in one of Toronto's most desirable neighbourhoods! (id:60365)
135 Madison Avenue
Toronto, Ontario
This grand dame home sits on the iconic Madison Avenue in the prime Annex. Circa 1905, 135 Madison Avenue is just under 4,000 square feet above grade and filled with original character including 4 fireplaces, original trim, wainscotting, crown moulding, and stained glass windows. The well proportioned house features 9.5' ceilings on the main floor, a large formal living room, dining room, an oversized kitchen with a butlers pantry, and a beautiful main floor family room that leads out to the lush garden. On the second floor you will find a generous primary bedroom with a sitting area, fireplace and a three piece ensuite. There are an additional 2 large bedrooms on the second floor as well as 2 full washrooms, a dedicated laundry room, and a large sunny deck. The third floor would make a fabulous primary suite and currently includes a large living room, kitchen, two additional bedrooms and a large deck with skyline and treetop views. The basement is partially finished with 7 foot ceilings and features a separate entrance. This home has been used as single family for many years but has potential for many layouts and possibilities including converting the property back into multiple units. Two car private drive parking and garden suite potential. The Annex speaks for its self with easy TTC, fabulous shops, restaurants, parks and schools. Floor plans attached to listing. Great opportunity for those looking for a co-ownership property! (id:60365)
B2 - 21 Commerce Park Drive
Barrie, Ontario
Excellent opportunity to lease 2231.13 s.f. of high-visibility commercial retail space in a busy South Barrie power centre. Perfect for retail, professional services or specialty uses. Located at the corner of Bryne Drive and Commerce Park Drive, this plaza benefits from strong traffic and proximity to major national retailers like Walmart, Sobeys, Galaxy Cinemas, Park Place and more. Ample Parking. $19.95/s.f. + TMI $8.95/s.f./yr. Tenant pays utilities. Annual escalations on net rent. (id:60365)
304 - 1300 Islington Avenue
Toronto, Ontario
Bright and spacious 1,352 sq.ft. suite in the sought-after Barclay Terrace, offering exceptional value with two non-tandem parking spaces. Features a sun-filled living room with window sitting/desk area and custom solar blinds, an open-concept kitchen and breakfast area with tranquil treetop and garden views, and a large primary bedroom with walk-through closet and 4-piece ensuite with walk-in shower. Includes a guest bath, walk-in storage room, and a well-designed, flowing layout.All-inclusive maintenance fees cover heat, hydro, water, cable TV, internet, central A/C, insurance, and premium amenities: pool, jacuzzi, gym, tennis, squash and racquet courts, party room, 24-hour concierge, guest parking, and landscaped grounds. Just a 10-minute walk to Bloor/Islington subway. A rare opportunity in one of Etobicoke's most desirable communities. (id:60365)
68 Oak Street
Brantford, Ontario
Charming 3+Bedroom Home with Unique Layout in a Prime Old West Brant Location! Welcome to 68 Oak Street in the City of Brantford. This charming 2-storey, 3+ bedroom home blends original character with modern updates and is situated in a family-friendly neighbourhood in Old West Brant. Offering approximately 1,300 sq. ft. of living space, the home features a spacious living room, a main-floor bedroom (currently used as a 4th bedroom which offers incredible flexibility-perfect as a private home office, kids' playroom, or a convenient guest space), a beautifully updated bathroom, and a newly renovated kitchen with ample cabinetry. Upstairs you will find 3 bright bedrooms (access through one of the bedrooms is through another) with new luxury vinyl plank flooring and fresh paint. Recent updates include the roof (2019), windows (2019-2025), exterior doors (2019-2025), kitchen (2024), stainless steel appliances, bathroom (2024), vinyl plank flooring (2025), fresh paint (2025), high-efficiency Daikin mini-splits (2025), 100-amp breaker panel (2025) , sewer line (premium pipe re-lining) and more! The home has a full unfinished basement with laundry; perfect for all your storage needs. Convenient walkable location puts amenities at your fingertips - Grocery stores, medical offices, restaurants, shopping, schools, Wilfrid Laurier University and Conestoga College campuses, GO Bus and transit, and nearby scenic walking, hiking, and biking trails along the Grand River. The private, fully fenced backyard includes a storage shed and a cozy patio area, perfect for summer entertaining. Schedule your viewing today! (id:60365)
47 Riverside Drive
Dysart Et Al, Ontario
Welcome to Haliburton! Get ready to make this homes yours! Great location...right across the street from Drag River and a quick walk into town for all your amenities! This 1 1/2 story home is just waiting to fix up! Great layout with an open living room/dining room, kitchen with door to porch and your backyard, 2 main floor bedrooms and a 4 piece bath! The upstairs could be a great primary room! The basement has lots of potential with a separate entrance! A nice sized property with room to park all your toys and a bunkie for added space! (id:60365)

