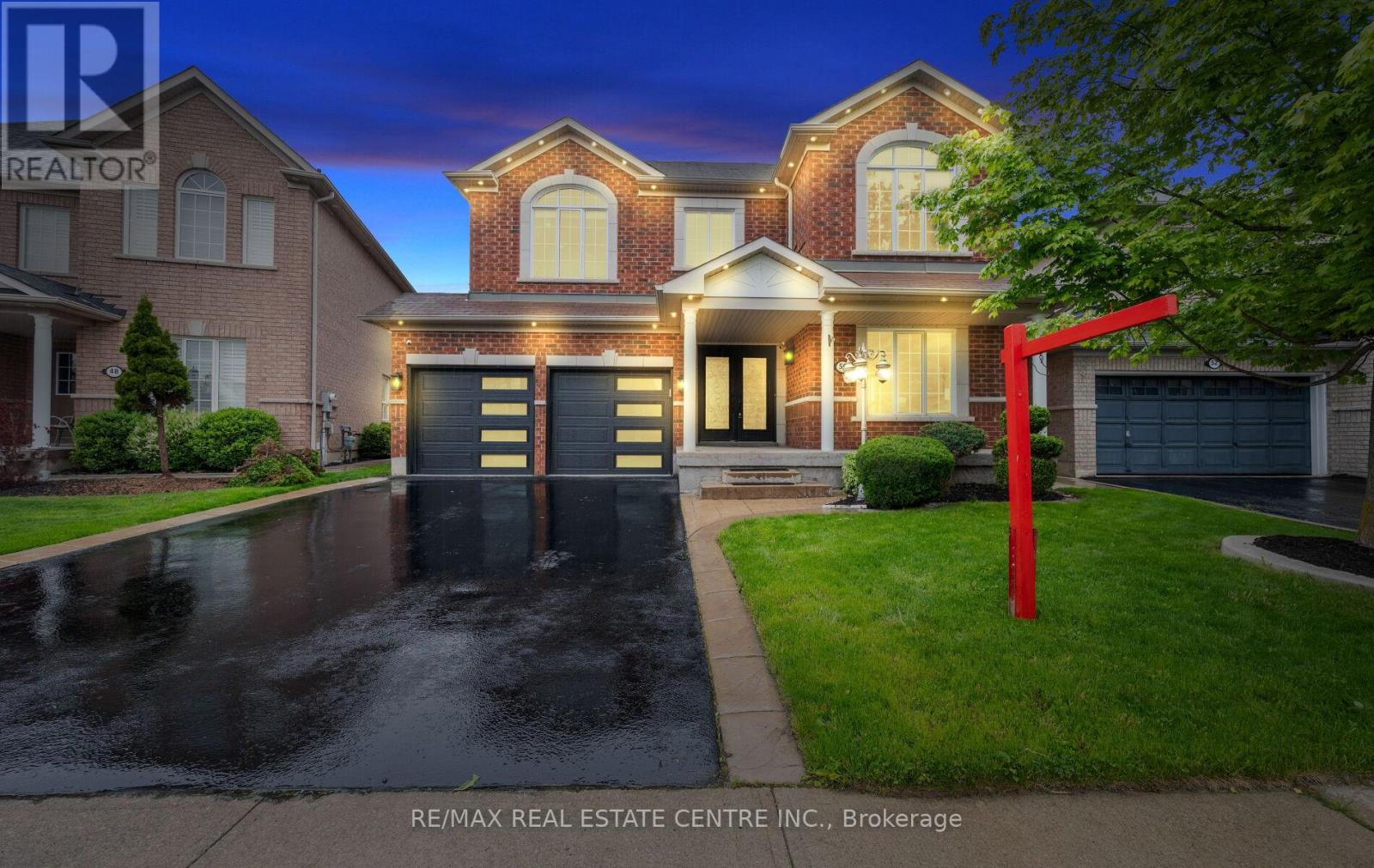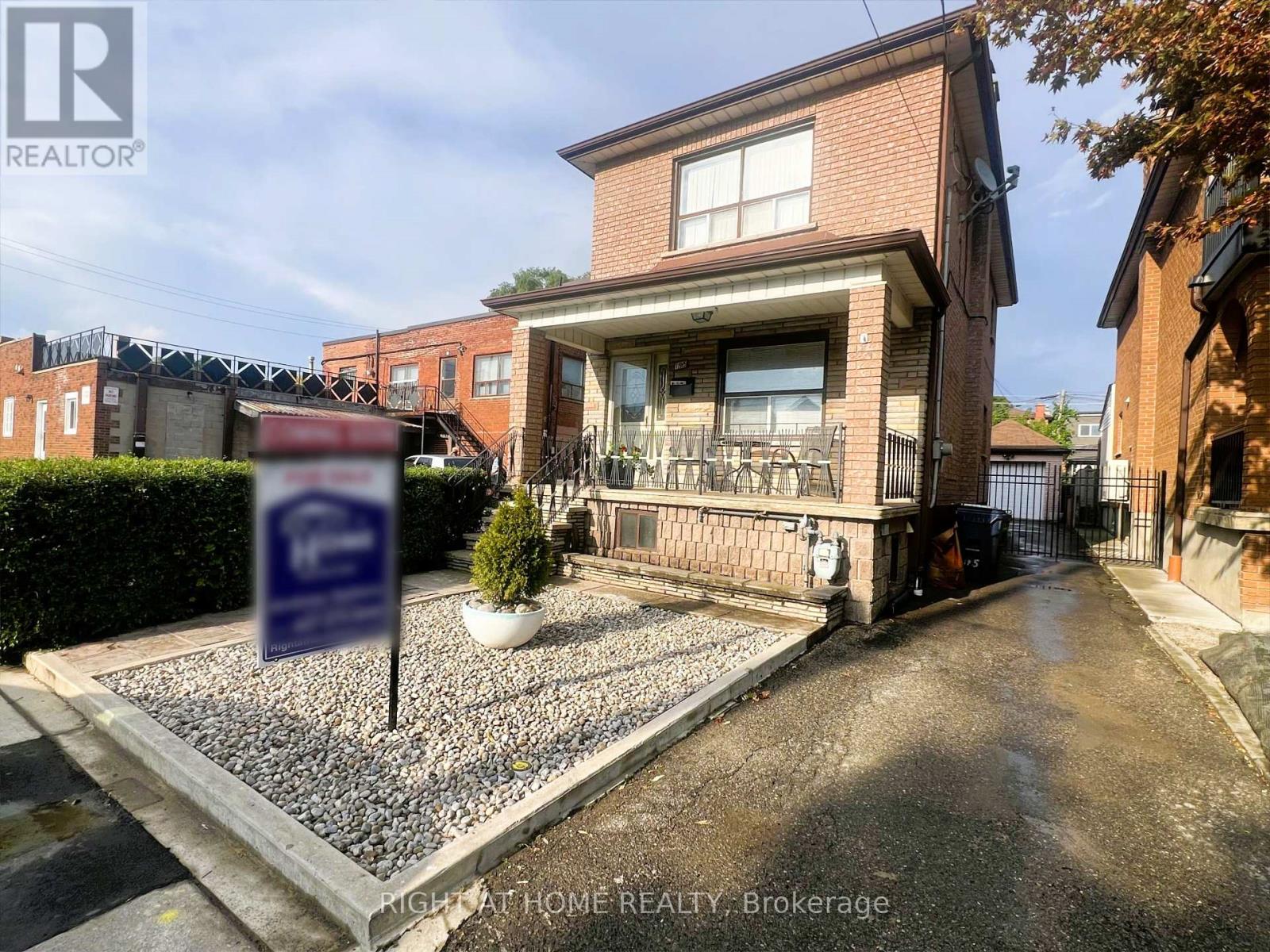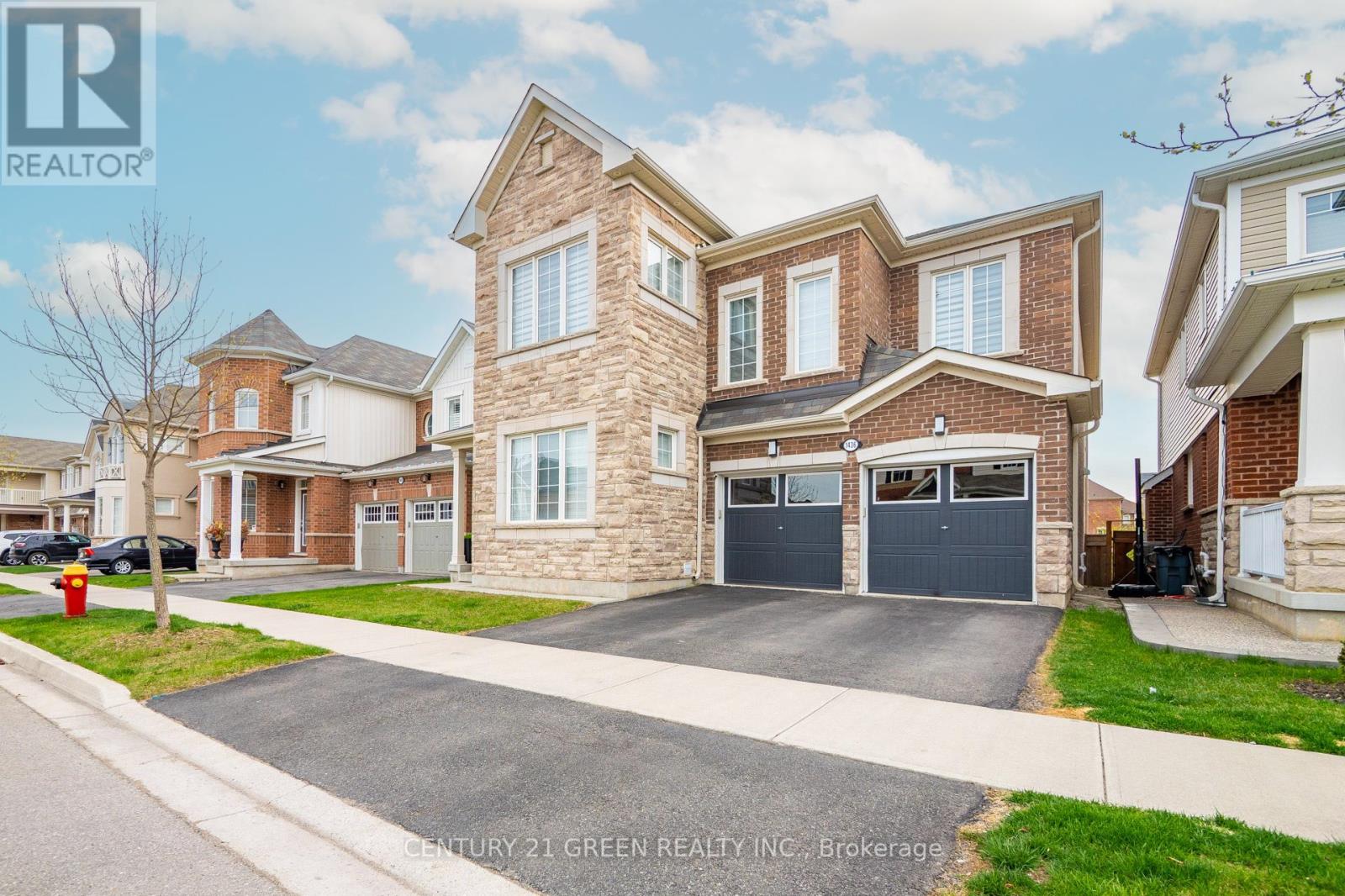2436 Felhaber Crescent
Oakville, Ontario
Don't Miss Out This Beautiful 4 Lrge Bdrms Semi-Detached To Settle Your Family In Prestigious Joshua Creek W/Amazing Neighbours. Open-Concept Main Floor W/9Ft Ceilings & Cathedral Foyer. Direct Garage Access Thru Main Flr Laundry. Spacious Formal Dining, Sun-Filled Eat-In Kitchen, Cozy Family Room W/Gas Fireplace & Walk-Out To Private Backyard. Primary Bdrm Features Large W/I Closet, 4Pc Ensuite W/Soaker Tub & Separate Shower. Steps To Parks, Trails, Shopping, Transit & Hwy. Top Notch School District! You Will Fall In Love With This Home! (id:60365)
1 Hawthorn Crescent
Brampton, Ontario
Situated on a wide premium lot, this impressive open-concept custom-built home located in the desirable Westgate neighborhood of Brampton, offers the perfect blend of space, style, and functionality. From the moment you walk in, the bright and spacious layout welcomes you, with thoughtfully designed living areas including a spacious family room, elegant dining area, and a cozy living room ideal for both entertaining and everyday living. Home features 10 ft ceilings on both the main and second floor and not one, but two full sized kitchens, making it perfect for large families, multi-generational living or additional income potential. Main floor kitchen boasts top-of-the-line appliances and a custom backsplash and countertops with kick plate lighting, offering an elegant setting for both sophisticated entertaining and effortless everyday living. The breakfast area is sun-filled and inviting, a great spot to start your day. The convenient mudroom helps keep the home tidy and organized. Designed with modern efficiency in mind, the home is equipped with three separate electrical panels, providing enhanced power distribution. The master bedroom is a true retreat, complete with his and her walk-in closets and a luxurious 5-piece ensuite. The additional bedrooms are generously sized, with the 2nd and 3rd bedrooms sharing a well-appointed 5-piece bathroom, while the 4th bedroom boasts its own ensuite, providing comfort and privacy. Laundry is conveniently located on the upper floor for added ease. The fully finished basement adds exceptional value, featuring a separate side entrance, a beautiful kitchen, a rough in for washer/dryer, two spacious bedrooms with closets, a modern 3-piece washroom, a large recreation area, dedicated storage room, and clever under-stair storage. Bright, spacious, and meticulously designed, this home offers exceptional comfort and versatility for modern living. A must-see property that truly has it all! (id:60365)
548 Terrace Way
Oakville, Ontario
Sophisticated 4+1 bedroom, 3.5 bath freehold townhome by Rosehaven Homes, nestled in a prestigious North Oakville pocket. Tailored for today's lifestyle, the main floor showcases soaring 9-foot ceilings, wide-plank engineered hardwood, and an airy living space. The welcoming family room offers a coffered ceiling and a warm gas fireplace perfect for relaxing evenings. A well-planned laundry area provides inside entry to the garage for everyday convenience. The chef's kitchen is equipped with a pantry, raised breakfast bar, and stainless steel appliances, seamlessly connecting to the dining area with French door access to the deck ideal for enjoying a quiet morning coffee. Upstairs, the primary retreat impresses with a 9-foot coffered ceiling, walk-in closet, and a spa-like five-piece ensuite featuring double vanities and a deep soaker tub. Three additional bedrooms share a bright four-piece main bath. The professionally finished lower level adds valuable living space, complete with a recreation room, gym, laminate flooring, and a fifth bedroom with ensuite privilege to a sleek three-piece bathroom. Ample storage keeps everything neatly organized. Enhanced by thoughtful upgrades, the home boasts oversized windows, California shutters, upgraded trim and doors, in-ceiling speakers, oak staircases, exterior coach lights, and a rough-in for an EV charging unit. Located in a vibrant, family-oriented community, there are steps from Kings Christian Collegiate and minutes from Sixteen Mile Sports Complex, trails, parks, excellent schools, shopping, dining, the hospital, and key commuter routes. This home delivers both elegance and practicality in one remarkable package. **Virtually staged pictures** (id:60365)
188 Foxbar Road
Burlington, Ontario
Must see home Alert! Seize this rare opportunity and enjoy this gorgeous split level detached home located in a bright tree lined neighbourhood. Situated on a quiet street and sidewalk free, this lot is one of the biggest in the highly sought-after Elizabeth Gardens area of South East Burlington. Step outside to enjoy a fully fenced, spacious backyard with mature trees and endless possibilities.Enjoy the convenience of nearby parks, top-rated schools, shopping, and restaurants, all within walking distance to the lake. Plus, quick access to major highways and GO Transit makes commuting a breeze.Walk to the lake to enjoy festivals and lakefront trails. Parking for 5 cars as well. Brand new appliances make moving in easy. This is an amazing opportunity to own a home with one of the best locations in the city! (id:60365)
2465 Whistling Springs Crescent
Oakville, Ontario
Welcome to this beautifully upgraded property offering over 3300 sq ft of elegant living space, situated on a large pool sized ravine lot with a private and peaceful backyard retreat, in one of Oakville's most sought after neighbourhoods. From the moment you step inside, you'll appreciate the thoughtful finishes and spacious layout designed for both comfort and style. Featuring soaring 9ft ceilings throughout, the beautiful main floor features an upgraded floor plan with an oversized dining room and a refreshed kitchen that boasts newly refinished cabinets and updated hardware (2025), and a warm, inviting feel that blends seamlessly into the main living areas. The home features 4 generously sized bedrooms, each with its own ensuite privileges, perfect for growing families or guests. The fully finished basement is ideal for entertaining, with a large recreation room fitted with a beautiful gas fireplace that is the focal point of the room, bonus bedroom with oversized windows and ensuite bathroom, and ample storage. This home features ample upgrades including newly installed high efficiency triple pane windows on the main and upper levels (2022), newer appliances, remodeled laundry and powder rooms, hypoallergenic carpet on the upper level (2022), and a beautifully finished cedar deck. The large double-car garage features bonus steel cabinets with ample storage for tools and accessories, perfect for any handyman. Whether you're hosting friends or enjoying quiet evenings at home, this home offers the perfect setting. Enjoy the tranquility of ravine views while being close to all amenities, schools, Oakville Trafalgar Memorial Hospital, and commuter routes. This is the lifestyle upgrade you've been waiting for! (id:60365)
299 Blackthorn Avenue
Toronto, Ontario
Begin at Blackthorn! First timers! Skip the condo and RUN to this semi-detached home that you can love and stay for years to come. A fully renovated & reimagined home inside and out, with an enclosed mudroom (for your shoes, coats and (future) stroller), new floors, a modern bathroom and a dual toned kitchen with a large island. A private backyard of your dreams, fitted with an outdoor kitchen, patio and plenty of space to stretch. Absolutely not a condo - no fees AND a basement for extra storage, laundry and a bonus office/rec/spare bedroom. ***** And the best part: it's placed in the west-end's best & most gate-kept neighbourhood that you've been wishing for. Weston-Pellam Park is the wonderful tight-knit and welcoming community with access to every convenience walkable to incredible coffee shops, restaurants, and just a short jaunt to Stockyards, many big box & boutique grocery stores, the St Clair streetcar/Keele TTC subway station and the Junction strip. ***** 299 Blackthorn is great on paper and even better in person. Come get it! (id:60365)
50 Amboise Crescent
Brampton, Ontario
*View Virtual Tour* Absolutely Spectacular Fully Renovated From Top to Bottom Detached Home With A Finished **Legal Basement Apartment** On Child Safe Crescent Comes With Over 150K In Upgrades Situated On A Extra Wide Premium Lot! This Home Features: 3 Full Bathrooms On 2ndFloor | All Bathrooms Have Been Renovated | Grand Dbl/Dr Entry Which Leads Into Huge Foyer |Oak Stairs | 24X12 Upgraded Subway Style Tiles | $$$ Spent On Renovations $$$ | New Modern Gourmet Large Kitchen With Quartz Counters And Extra Long Cabinets, S/S Appliances, Valance Lighting | Pot Lights | Crown Moulding | Wainscotting | Quartz Thru Out | Upgraded Baseboards And Mouldings | 9 Ft Ceilings, | All Brick Elevation | Oak Hardwood Flooring | Upgraded Pillars| Oak Stairs With Iron Wrought Railings | Finished Basement Apartment With Separate Entrance |2 Laundries | Newer Furnace & Central Air Condition Unit | Entrance From Garage To Home. The List Goes On...Do Not Miss This Gem.. (id:60365)
281 Mcgill Street
Mississauga, Ontario
This exquisite, fully renovated home offers over 3,000 sq. ft. of living space and is situated on a serene, child-friendly street. The renovated kitchen features sleek stainless steel appliances, while hardwood floors flow seamlessly throughout both the main and upper levels. The basement is a perfect retreat with a large recreation room, ELECTRIC FIREPLACE, 3-piecebath, and an additional bonus room that can serve as a bedroom, office, or gym. Step outside toa professionally landscaped front and backyard, complete with an irrigation system for easy maintenance. The backyard oasis includes decks, Stone Firepit, and interlocks, creating the perfect space for relaxation or entertaining. With no expense spared, this home offers luxury, comfort, and convenience in every corner. (id:60365)
195 Rosethorn Avenue
Toronto, Ontario
Welcome to this well maintained 2 storey detached home featuring 3 spacious bedrooms, a private driveway with detached garage, and a newly built deck overlooking a generous garden, perfect for relaxing or entertaining. The home includes a separate entrance and a second kitchen, offering excellent income potential or in-law suite flexibility. Located in a desirable Toronto neighbourhood, close to schools, transit and amenities. Perfect for a first time home buyer or renovator for an easy flip! (id:60365)
1436 Connaught Terrace
Milton, Ontario
This Magnificent Carpet Free Home Comes With Luxurious Upgrades and Finishes Backing Onto a Ravine Lot. 9 Ft Ceiling on Main Floor. 9 Ft Ceiling on 2nd Floor With 8 Ft Doors. A Stunning Home With Over 4600 Sq. Ft Of Living Space. 3133 Square Feet Above Grade Mattamy Elmira Model in a Fantastic Ford Community On a Premium 43' Lot. A Top of the Line Custom Kitchen You Will Fall in Love Which comes with Quartz Waterfall Island, Quartz Backsplash and Porcelain Floor. Meticulously Designed W/High-End Upgrades. Main Floor Offers Modern And Nicely Upgraded Huge Principal Rooms With Crown Moldings and Waffle Ceiling. 4 Big Bedrooms, 3 Full Washrooms, And an Incredible Loft for Entertainment. Professionally Finished Basement With 2 Large Bedrooms With Separate Kitchen, Separate Laundry Room and Full Washroom. Perfect For In-Law Suite or Large Family. Pot Lights Through Out. Lots of Upgrades. This is an Absolute Beauty. Don't Miss Out!! (id:60365)
308 - 1535 Lakeshore Road E
Mississauga, Ontario
The Condo That Went to House School and Graduated With Honours. Majoring in "flow like a house" and minoring in interior design, it boasts the building's largest layout, a 3-bedroom + den that could double as a 4th bedroom without breaking a sweat. With its size and natural flow, it's easy to forget you're in a condo and not a house. The heart of the home is a gorgeous, open-concept kitchen with a massive granite island, ample cupboards, and smart conveniences that make cooking and storage a breeze. The dining and living areas flow perfectly for hosting, while two beautifully updated bathrooms bring fresh, modern style with quality finishes. The primary suite overlooks lush green space and the Etobicoke Creek, offering a peaceful, private view that's truly rare in a condo. Step outside and you're surrounded by parkland and trails, making it easy to forget you're anywhere near the city, until you step out and find every convenience just minutes away. Marie Curtis Park and the beach are steps from your door, with running, walking, and biking trails all around, and the golf course next door. Farmers market Sundays at the historic Small Arms building and a wide assortment of building amenities keep life interesting; indoor pool, gym, sauna, billiards, party room, library, tennis, basketball, and squash courts. And when you do want the city, a 10-minute stroll to Long Branch GO gets you to Union Station in about 20 minutes. That's downtown in half an hour, coffee in hand, earbuds in, enjoying your favourite playlist, audiobook, or podcast. Heck, you could even get a head start on work, you keener. When you want a change of pace from downtown, Port Credit is just a 7-minute GO ride away, offering the intimate charm of cafes, bakeries, boutiques, and inviting restaurants. Quick highway access puts the QEW, 427, Gardiner, and 401 within easy reach. Bonus points - you're in Mississauga, so no double land transfer tax. (id:60365)
17 - 3020 Cedarglen Gate
Mississauga, Ontario
Welcome To Beautifully Designed And Fully Renovated Townhouse, Perfect For Those Looking For a Blend of Style, Functionality and Comfort. This Property Boasts an Array of Impressive Key Features : *End Unit Offering More Natural Light and Privacy *3+1 Bedrooms & 4 Bathrooms Spacious Layout Suitable for a Large Family or for Enjoyment of Having Extra Rooms for Guests or Offices *New Kitchen With Breakfast Island, S/S Appliances, Coffee Counter *Custom-Built Furniture & Spacious Stylish Built-In Closets, Throughout Adding a Touch of Luxury, Maximizing Space *Primarily Bedroom Features a Built-In TV Setup, Perfect for Entertainment and Relaxation, Built-In Elegant Mirror Set Up And Built-In King Size Bed With Side Tables *Walk-out Basement With Built-In Office Area, Wine Fridge, Built-In TV Set Up and Closets *New Floors, Smooth Ceilings, Potlights Throughout *Inside Access To Home From Garage. Absolute Move In Condition!!! Prime Location With Easy Access to Local Amenities, Public Transportation and Community Services. Perfect for First-time Homebuyers, Professionals, Investors. Don't Miss Out on This Fantastic Opportunity! (id:60365)













