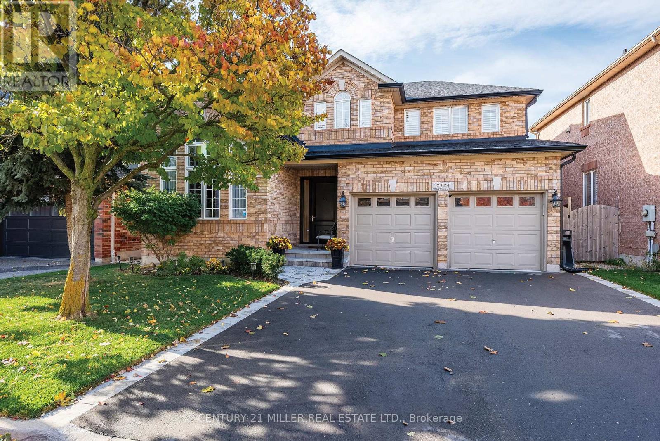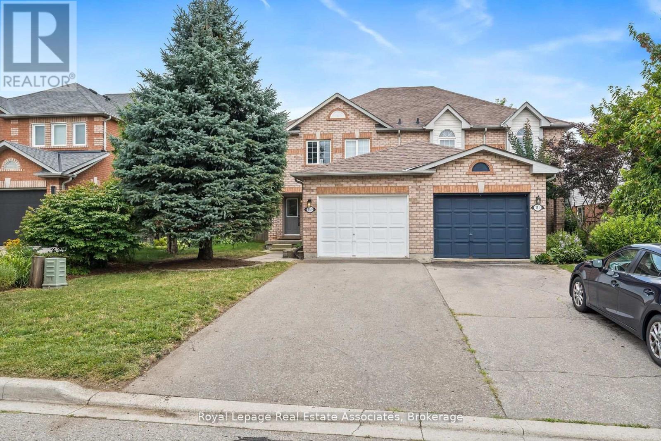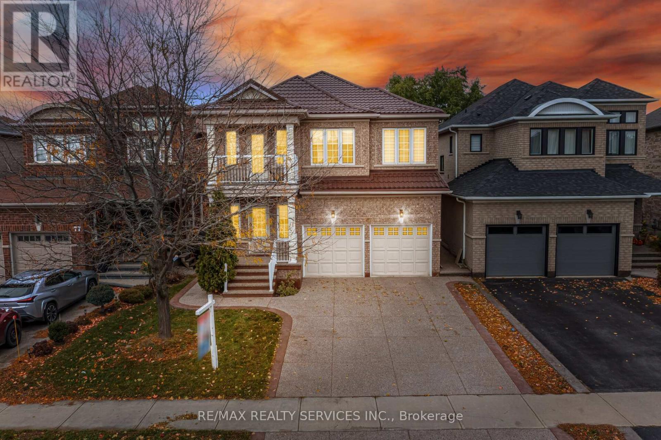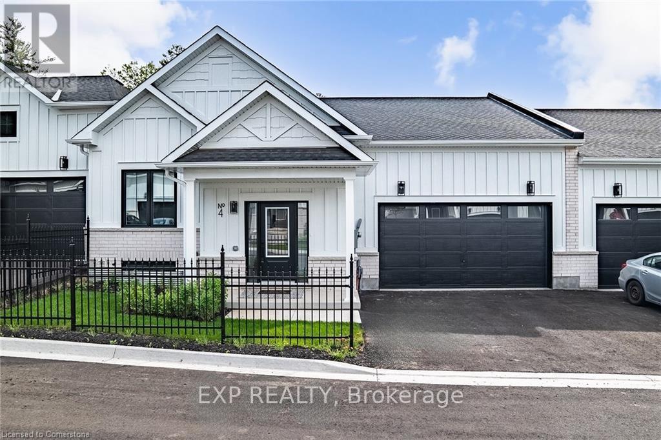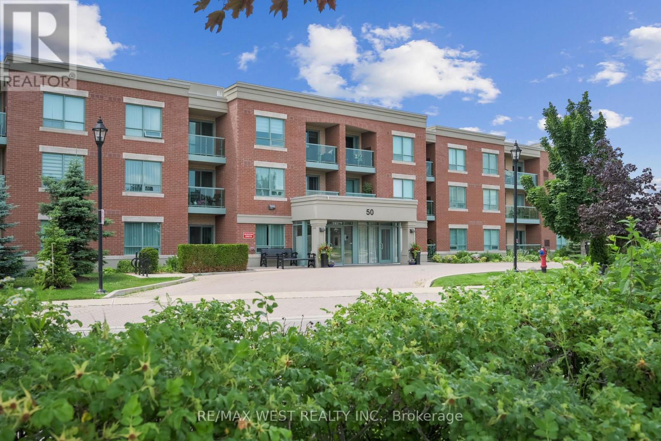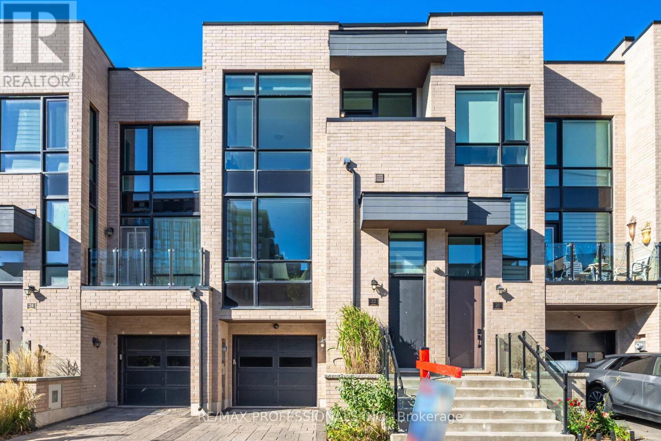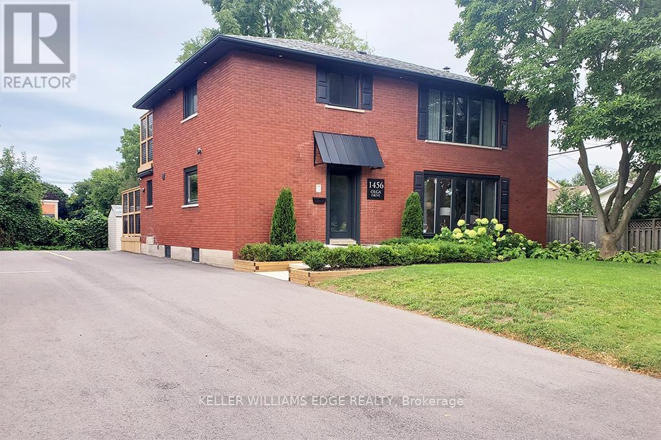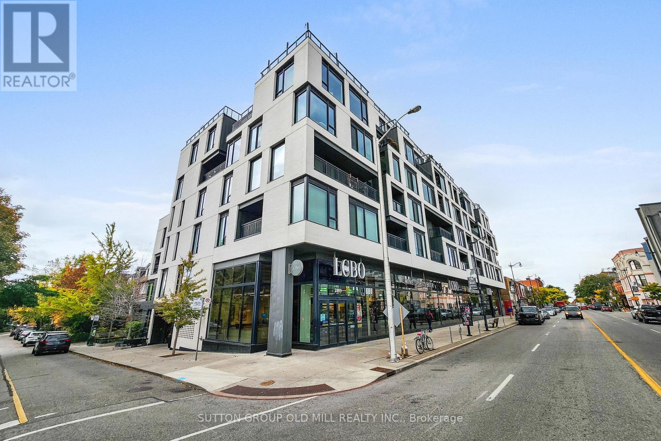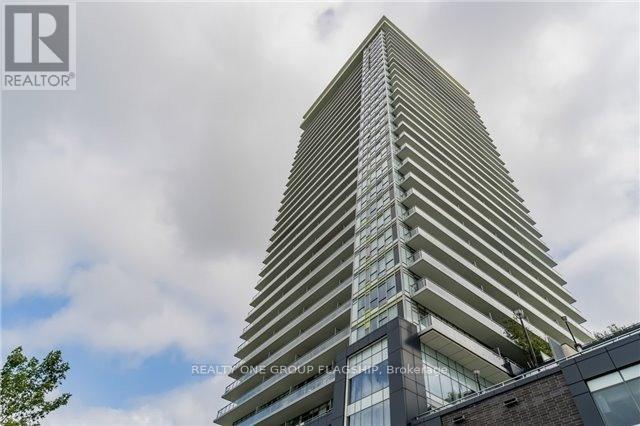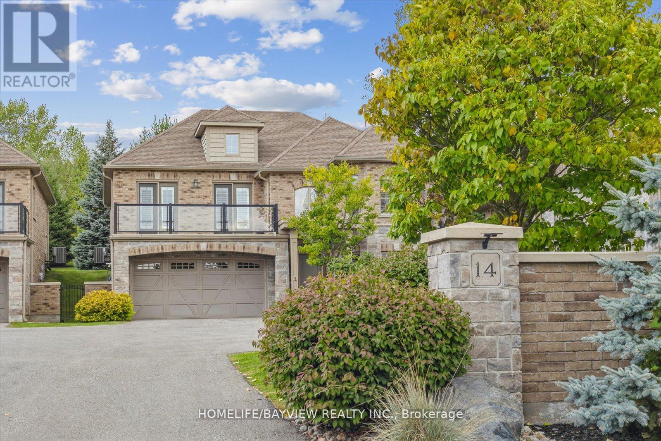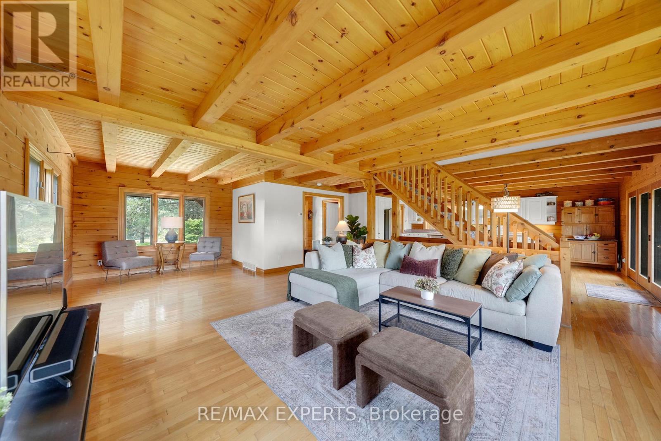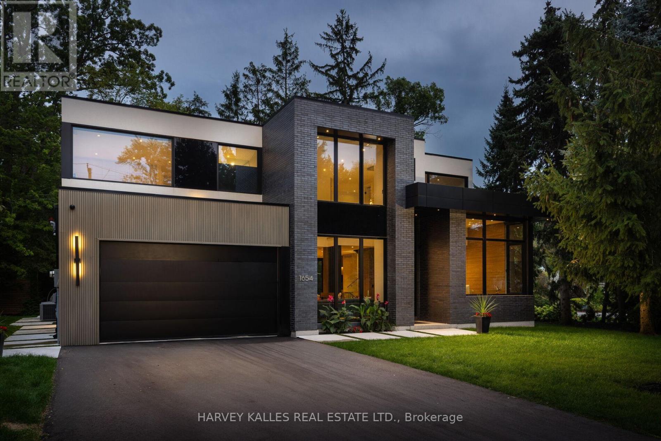2124 Blackforest Crescent
Oakville, Ontario
Wonderful family home on a quiet street with finished basement and in-ground pool. Close to schools and parks. Move-in and enjoy. Over 3,600 square feet of total finished living space. Beautifully maintained with many updates and upgrades. Attractive white kitchen has wood drawers and granite countertops. Renovated main floor laundry. Family room with gas fireplace has quartzite surround and built-in shelves. Bright living/dining area with cathedral ceiling. Primary suite with his and hers closets and exceptional ensuite. The enlarged 5 piece ensuite with heated floors, two custom vanities with Cambria countertops, glass shower and standalone tub. 4 piece main bath also renovated. Secondary bedrooms all good dimensions. Superb lower level with legit 5th bedroom, beautiful 3 piece bath, sauna room and cozy rec room. Awesome low maintenance backyard totally hardscaped, Pioneer in-ground saltwater pool, nice privacy, great custom built cedar cabana and covered area. Western exposure. Great condition, quiet street, terrific location close to schools and parks, great for entertaining. (id:60365)
149 Mowat Crescent
Halton Hills, Ontario
A spacious home with a functional layout in a great location, 149 Mowat Crescent is a well-maintained 3-bedroom, 3-bathroom semi-detached in one of Georgetown's most sought-after neighborhoods. The main floor offers a bright and welcoming space with hardwood flooring in the living and dining areas, a convenient 2-piece bathroom, and a front hall closet. The kitchen features newer stainless steel appliances, a double sink, laminate countertops, and tile flooring, along with an open concept family room and breakfast area that walks out to the fully fenced backyard and patio, perfect for morning coffee or barbecues. Just off the kitchen, the family room provides a comfortable gathering space with a large window overlooking the yard, creating an open, connected feel for both everyday living and entertaining. Upstairs, you'll find a linen closet, a 4-piece bathroom, and two generously sized bedrooms with closets and views of the front yard, while the primary suite stands out with its spacious layout, walk-in closet, and private 4-piece ensuite. The unfinished basement offers endless potential for a rec room, gym, or home office and includes a laundry area with a sink for added convenience. With one garage space, two driveway spots, and a location close to schools, parks, trails, shopping, restaurants, and major commuter routes, this home offers comfort, practicality, and lifestyle in a way that's hard to beat. Extras: New Fridge and Stove. New Sod in the Backyard (Sep 2025). (id:60365)
75 Harbourtown Crescent
Brampton, Ontario
//Beauty Of Lakeland Village// Immaculate 4 + 1 Bedrooms, 4 Washrooms Double Garage Brick Elevation Detached In Demanding Lakeland Village Area! Situated On A Premium 36' X 113' Landscaped Lot* Upgrades Including A Gourmet Kitchen With A Centre Island, Built- In Breakfast Bar, White Cupboards, Bay Window & Stainless Steel Appliances. Hardwood Floor In Main Level & 9 Feet Ceiling* Sun-Filled House! Large Master Bedroom With A Coffered Ceiling, 4 Pcs Luxury Ensuite Bath, Oval Tub, Separate Shower & Walk In Closet. Main Floor Laundry With Garage Entrance, Spiral Staircase & Second Floor Balcony. The Fourth Bedroom Has Been Converted By The Builder Into A Second Floor Family Room With Gas Fireplace And Media Nook [Can Be Converted Back] Professionally Finished Basement With Open Concept Rec Room, Pot Lights And 3 Pcs Washroom! Amazing Yard Featuring A Large Deck With Glass Railings [$20k Upgrade], Exposed Concrete Walkway / Patio / 4 Car Driveway With French Curbs [$30k Upgrade] & No Maintenance Exterior. Metal Roof [2020], Newer Furnace [2020], Hot Water Tank [Owned], Electric Garage Door Opener & Central Air. This Original Owner Home Is Located On A Quiet Crescent Walking Distance To The Lake, Shopping, Parks, Turnberry Golf Club & Has Quick Access To Hwy # 410** (id:60365)
4 Santa Barbara Lane
Halton Hills, Ontario
Step into refined living with this beautifully built bungalow townhome, offering 1,788 square feet of thoughtfully designed space in an exclusive enclave of just nine residences. Completed in 2023, this home blends modern farmhouse elegance with premium finishes, including quartz countertops, engineered hardwood flooring, and soaring 9-foot ceilings throughout. Designed to impress and built for versatility, the layout features two spacious bedrooms plus a generous office - perfect for professionals working from home, downsizers seeking single-level luxury, or families who love to entertain. The walk-out design adds natural light and seamless indoor-outdoor flow, enhancing the home's livability. Nestled in a peaceful pocket just a short stroll from the historic village of Glen Williams, you'll enjoy the charm of artisan shops and riverside cafes, with convenient access to top-rated schools, shopping, dining, and recreation centres. Whether you're seeking tranquility, community, or connectivity, this location delivers. (id:60365)
117 - 50 Via Rosedale
Brampton, Ontario
Stunning One-Bedroom Condo in Fabulous Gated Rosedale Village. This open-concept unit offers a modern kitchen with a breakfast bar, granite countertops, stylish backsplash, and stainless steel appliances. The home features laminate flooring throughout, making it completely carpet-free. The spacious primary bedroom includes a large walk-in closet. Walk-out to your own private balcony. Enjoy the amenities of a scenic 9-hole executive golf course (fees included), a clubhouse with an indoor saltwater pool, sauna, fitness center, and party rooms. Stay active with facilities for pickleball, tennis, bocce ball, and shuffleboard. Lawn care, snow removal, and access to the clubhouse and golf course are all included, ensuring a worry-free lifestyle. With 24-hour gated security and one large storage locker, this home offers convenience and peace of mind. (id:60365)
22 Pony Farm Drive
Toronto, Ontario
*** CLICK ON MULTIMEDIA LINK FOR FULL VIDEO TOUR *** Would you love to live in a modern freehold townhome with 4 bedrooms, 3 bathrooms, and a rooftop patio, with over 2300 sqft of luxury, located in the highly desirable Martingrove - Richview area of Etobicoke? Welcome to 22 Pony farm drive! This modern and spacious townhome features a 1 car garage, 2 car driveway, 4 bedrooms, 3 washrooms and over 2300 sqft of luxury, and was built with quality by Fernbrook homes. This beautiful home sits on an 20ft wide by 89ft deep lot and is located in a neighborhood filled with many multi million dollar homes. This home is conveniently located close to many major amenities, such as highways, top rated schools, parks, community centers, libraries, churches, shopping, dining, TTC at your doorstep and much much more. This home has over $100,000 quality upgrades and premiums which include: 9 ft ceilings, engineered hardwood floors throughout, hardwood stairs with iron pickets, upgraded light fixtures, a gourmet kitchen with built-in stainless steel appliances and quartz counter tops, and much much more. One of my absolute favorite features of this home is this rooftop patio, its perfect for enjoying the great weather and spending quality time with your family and friends.. The contemporary kitchen with high-gloss white cabinetry, quartz counters, and KitchenAid stainless steel appliances, along with the 10' island, adds to the upscale feel of the home. (id:60365)
2 - 1456 Olga Drive
Burlington, Ontario
FULLY FURNISHED all inclusive Short or Long Term RENTAL Stunning luxury 2-bedroom, 1-bathroom, main floor suite located in boutique building. Elegantly appointed and beautifully upgraded suite features a purposeful layout with wide plank luxury vinyl hardwood throughout the open concept kitchen, dining and living rooms. This bright and spacious fully furnished suite features a comfortable living space with plush sofa and chairs, glass office desk with display shelving flanking and smart TV. Enjoy the chef-style kitchen, complete with floor to ceiling white shaker cabinetry, premium quartz countertop, full-sized stainless-steel appliances, including dishwasher and built-in microwave, tile backsplash, under cabinet lighting, breakfast bar and sliding glass patio door leading to the large private deck. Bedrooms are serene with neutral colour palettes, nightstands, quality linens, and wardrobe with plenty of storage. Spa-inspired bathroom with glass walk-in shower featuring rain head, adjustable handheld shower arm, modern pedestal sink, and full-sized stackable washer and dryer. Suite includes 2 car parking. Located steps to the exquisite downtown Burlington waterfront, Spencer Smith Park, boutique shops, restaurants, QEW, 403, 407 and GO. No smokers, all residents must qualify to lease suite. (id:60365)
201 - 530 Indian Grove
Toronto, Ontario
Welcome to The Duke in the Heart of the Junction!Modern urban living meets small-community charm in this stylish studio suite at 530 Indian Grove. Thoughtfully designed with efficient living space, this east-facing unit offers a bright and airy feel with wall-to-wall windows, 9-ft smooth ceilings, and a smart open-concept layout.The sleek modern kitchen features quartz countertops, a cooktop, oven, microwave, hood fan, integrated dishwasher, and fridge-perfect for city living. You'll also enjoy the convenience of ensuite laundry and a locker for extra storage.Located in one of Toronto's most vibrant neighbourhoods, The Duke is a boutique mid-rise building surrounded by the Junction's best cafés, restaurants, bars, local shops, LCBO, grocery stores, and library-with High Park just down the road. Easy access to TTC, UP Express, and major routes makes getting around the city a breeze.Building amenities include a fully equipped gym, stylish party room, and visitor parking.Perfect for first-time buyers, investors, or those seeking a dynamic lifestyle in one of Toronto's most sought-after communities.Experience life at The Duke-where modern comfort meets authentic Junction character. (id:60365)
2908 - 360 Square One Drive
Mississauga, Ontario
Contemporary Condominium Bldg In The Heart Of Square One, Across From Sheridan College. Gorgeous Corner Suite With Wraparound Balcony, This Daniels Built Limelight One Bedroom Condo Is Just Steps Away From Square One Shopping Center, Sheridan College, Central Library, YMCA, Mi-Way Transit Terminal & Much More! Approx. 730 SqFt With An Over Sized Open Concept Eat-In Kitchen With 4Stainless Steel Appliances, En-Suite Laundry, W/O To Large Balcony. Amenities Incl Bbq Area, NBA like Basketball Court, Gym And More! (id:60365)
4 - 14 Reddington Drive
Caledon, Ontario
Gorgeous Luxury 3+1 Bedroom Detached Condo In Exclusive Adult Lifestyle Community of '' Legacy Pines'' In The Heart Of Palgrave! Spacious 2833 SQFT Of Finished Living Space! Luxurious Raised Bungalow With High End Finishes Thru-out With Private Serene Views Of Greenery And Natural Forest! Boasts A 9 Hole Golf Course, Club House, Tennis Courts, And Fitness Centre! Low $450 Maintenance Fee Includes All Exterior Work Such As Snow Removal, Grass Cutting & Landscaping! The Ground Level Boasts Heated Floors, A Home Office/Den W/ Cork Floors & Views Of The Front Yard! Alongside Is An Open Concept Family Room With Pot Lights, & Bright Windows! The Ground Level Also Offers A Generous Size Bedroom With Built-In Cabinets & Pocket Doors, Plus A 3 Pc Bathroom W Glass Shower And A Custom Built Storage Room. The Laundry is on The Ground Floor Or Can Easily Be Moved Back to the Main Floor. This Home Also Boasts A Rare Elevator And Wider Doors To the Primary/ Primary Ensuite For Accessibility! The Foyer Has New Hardwood Stairs with W/Iron Spindles, Wall Wainscotting, & A Double Hall Closet. The Main Level Boasts A Gorgeous Custom Kitchen that Features: A Vaulted Ceiling; Quartz B/I Kitchen Table & Counters, Extended Cabinets; Ceramic Backsplash; Under-Valence Lighting & Top Of The Line Appliances W Sakura Hood Fan! The Bright Open Concept Living Room has 6'' Engineered Hardwood Floors; Vaulted Ceiling; Loaded W/Windows; Gas Fireplace W Mantle; Wainscotting; Custom Blinds & A W/O To A 2 Level Deck W Glass Railing. The Primary Bedroom Has A Coffered Ceiling, Double Closet, A 4Pc Ensuite W /Jacuzzi Tub /Glass Shower, & W/O to the Yard! The large 2nd Bedrm Has A Double Closet & 2 Walkouts to the Terrace! Additional Features Also include: 7'' Baseboards, Gas line To BBQ, Private Stone Patio, Enclosed Dog Run, Large 2 Car Garage, W/Private Driveway. This Home is On A Septic System. Luxury Living At Its Finest! A Rare Find That Won't Last!! (id:60365)
15481 Mount Wolfe Road
Caledon, Ontario
Caledon/King border great LOCATION! Great for Entertaining, extended Family, multi-generation, income potential, separate work out space with sauna, home office, the possibilities are endless. RARE to have Natural Gas, municipal water and Fibre Optic internet on a property like this with lots of privacy. Log home has a spacious addition (2004/2005) offering comfort, and incredible views -- including the CN Tower from the front porch! Set back from the road on a private lot, and a huge triple garage, you can drive to back of property. The main home boasts a window-lined living room, loft-style dining with skylight overlooking the billiard room, multiple walkouts, updated baths, and hardwood/tile floors. Recent updates include: roof (2022), furnaces & AC (2022), Windows/slider (2020), fascia & eaves (2024), municipal water (2022/23), new landscaping, baths, and flagstone walkway (2024). Originally built in 1998 with an addition in 2004/05 and renovated in past few years. This lovingly cared-for property is perfect for families looking for space, privacy, and room to grow! The home includes two self-contained apartments/units with separate entrances, great for kids, parents or in home business or studio. The upper unit (renovated in 2020) is bright and full of storage, while the lower-level unit has a sauna and its own parking and walkout to yard/patio. A unique opportunity in the most perfect location!! Large and cozy home offering beautiful spaces. The big stuff has been done, roof, furnaces, a/c's, upper windows, eaves, fascia, baths, landscape. 3 outbuildings. (id:60365)
1654 Birchwood Drive
Mississauga, Ontario
Exceptional custom residence with a masterful fusion of contemporary design with serene zen influences. 6600+ sq. ft. of finished living space, carefully crafted over four years. Dramatic 20-foot foyer with its illuminated glass pivot door, with expansive light-filled spaces highlighted by a floating staircase, architectural feature panel walls, and warm custom millwork. On the main level, a modern family room with a striking two-sided linear fireplace provides both comfort and sophistication, while the bespoke executive office offers custom millwork and gorgeous treetop views. The chefs kitchen is a true showpiece, featuring Miele appliances, a PITT gas counter range, and a separate catering kitchen. A stylish powder room, skylights, heated floors, and refined cabinetry complete the main level.The primary suite is your private retreat with a spa-inspired ensuite, custom walnut and glass walk-in closets, and a cozy lounge complete with 3-sided fireplace ambiance. Additional bedrooms feature en-suite baths and built-in cabinetry, with a flexible fourth bedroom suite that provides versatility. Your laundry room with full custom millwork completes the upper level. The lower level is an entertainment and wellness oasis ... 15-seat soundproof theatre, glass-walled temperature-controlled wine cantina, open-concept gym, and a sleek wet bar create the ultimate space for relaxation and hosting. A nanny or guest suite with a spa-like ensuite and direct walkout to the landscaped grounds ensures comfort and privacy for extended stays. The exterior showcases modern brick and aluminum cladding, beautifully landscaped grounds with irrigation, and sleek architectural lighting. Technology is seamlessly integrated with a Control4 smart home automation system, delivering comfort, convenience, and efficiency at your fingertips.This is more than a home it is a contemporary zen oasis, where design, technology, and tranquility converge to create a sanctuary for modern living. (id:60365)

