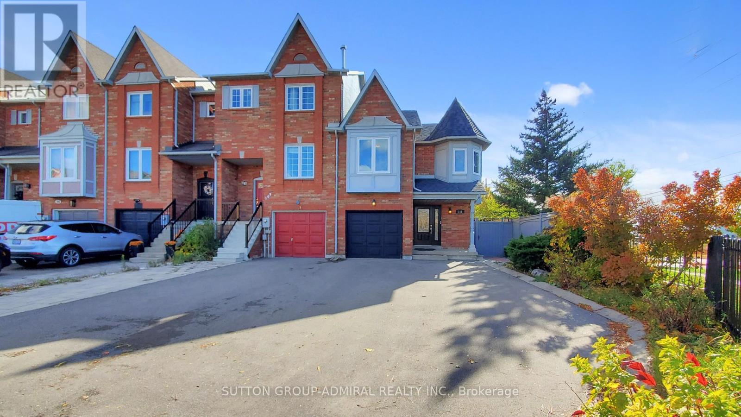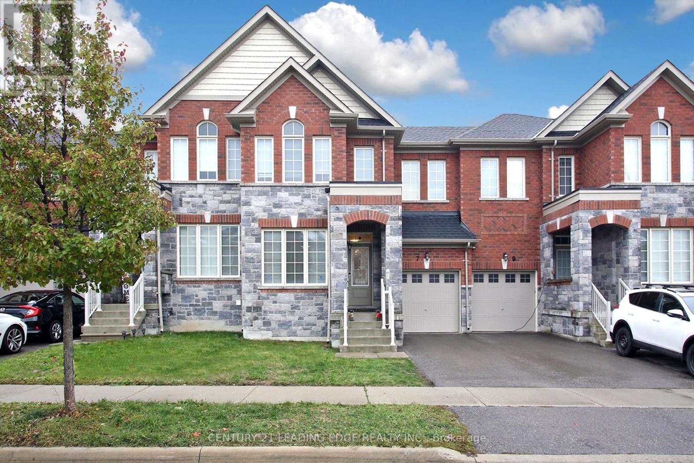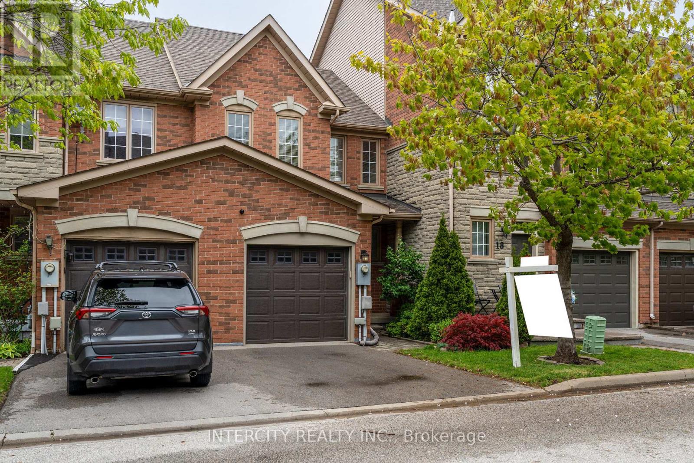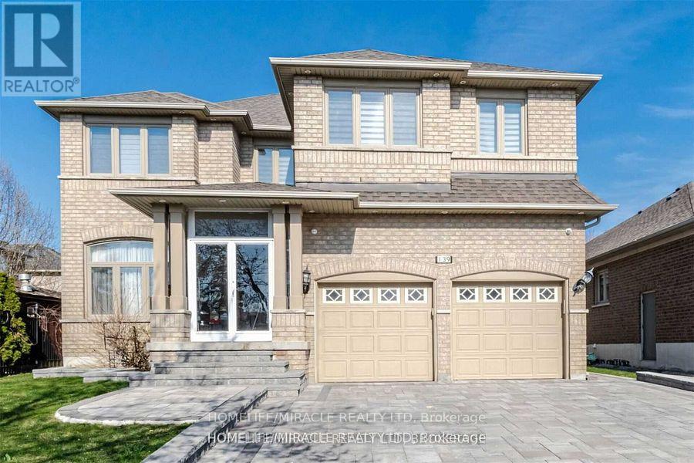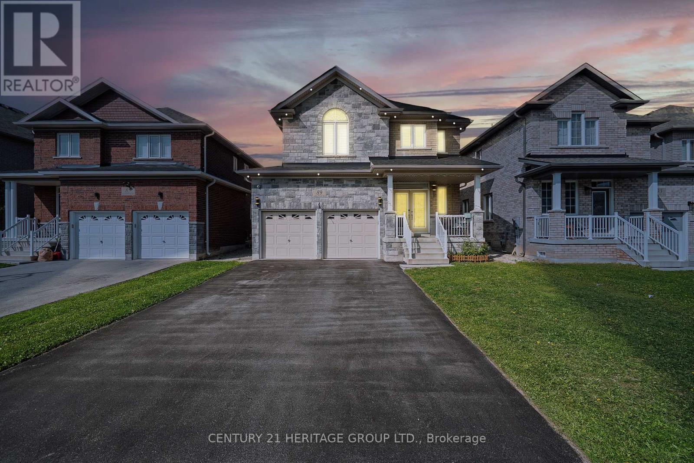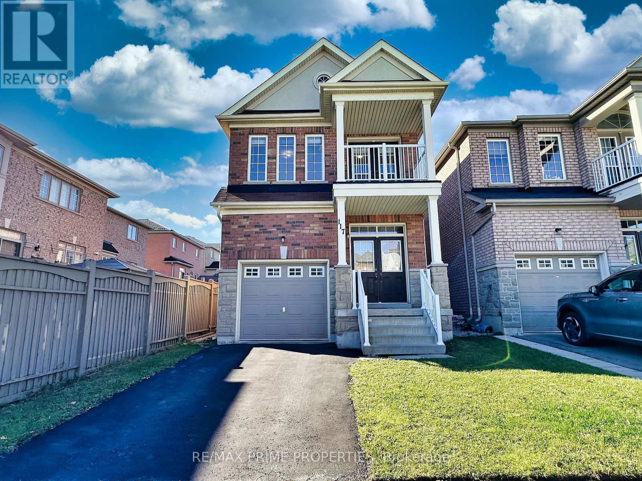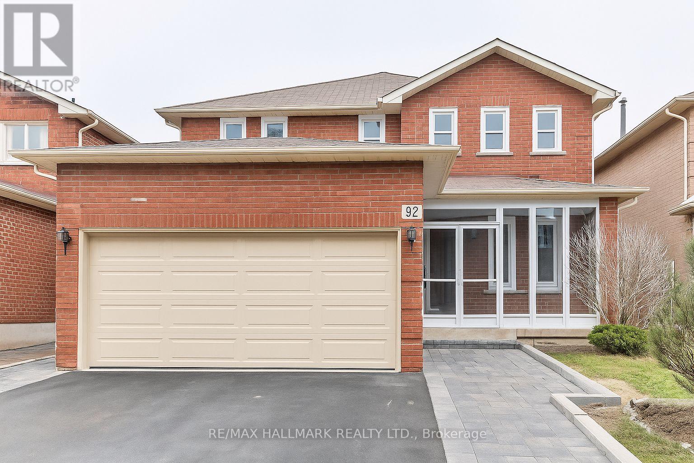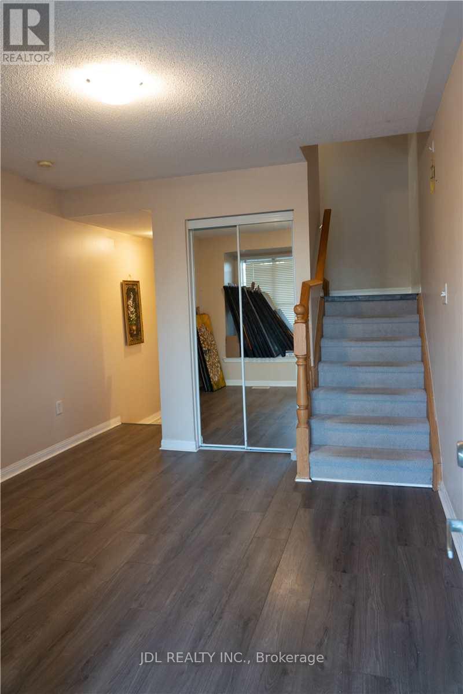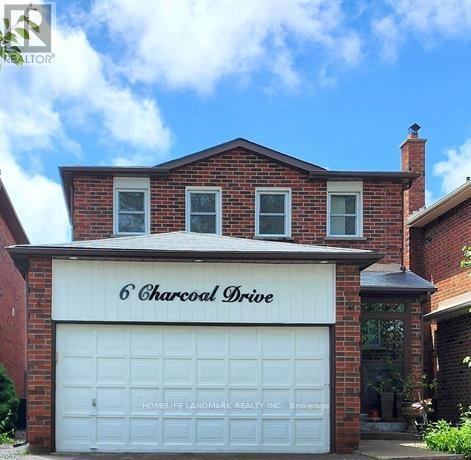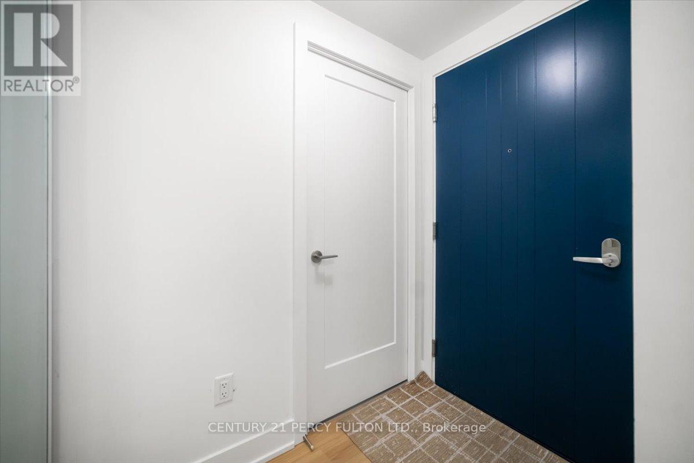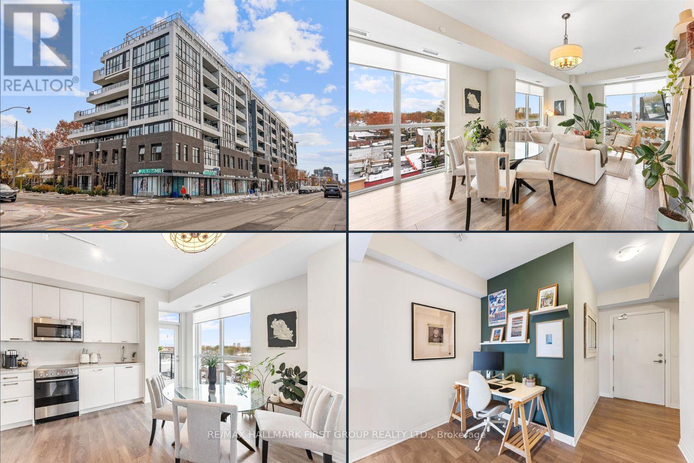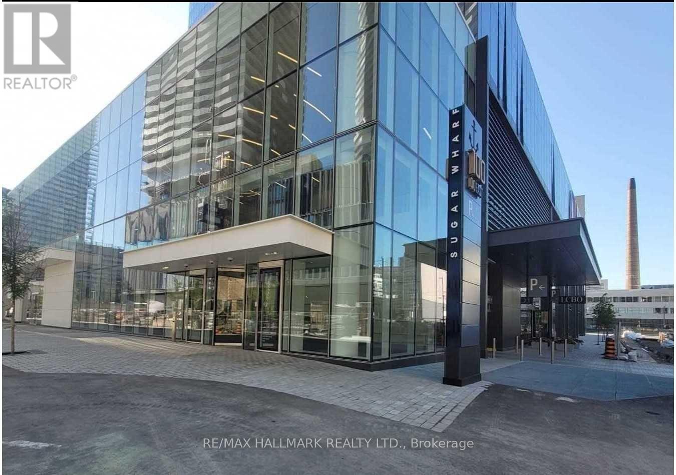111 Kelso Crescent
Vaughan, Ontario
Discover 111 Kelso Crescent, a stunningly cared for and tastefully upgraded family home nestled in the vibrant community of Maple, Ontario, offering the perfect combination of modern comfort, timeless style, and everyday convenience. This charming 3 bedroom, 4 bathroom residence features a bright, open layout with hardwood flooring throughout the living areas and bedrooms, complemented by ceramic tile in the foyer, kitchen, and basement for a timeless, practical finish. The home's south facing backyard invites all day sunshine, ideal for relaxing or entertaining on the interlocking patio, complete with a wood shed for extra storage, while the west facing side entrance offers convenience and accessibility. Recent updates ensure peace of mind and efficiency for years to come: the roof was redone in 2023, front windows on the second floor replaced in 2017, front door updated in 2019, and major mechanicals including furnace, air conditioner, and hot water tank all brand new in 2024. Additional features include central vacuum (CVAC) and a garage door opener with remote, adding to the home's practicality and ease of living. The redone driveway (2024) enhances curb appeal and reflects the overall care and pride of ownership found throughout the property. Perfectly positioned in one of Vaughan's most desirable neighbourhoods, 111 Kelso Crescent offers proximity to top rated schools, parks, community centres, and shopping, while being just minutes from Maple GO Station and Highway 400 for effortless commuting. Enjoy the welcoming, family oriented atmosphere of Maple, a community that blends suburban tranquility with urban convenience, making this property not just a home, but a lifestyle opportunity in one of the GTA's most sought after areas. **Listing contains virtually staged photos** (id:60365)
7 Frederick Pearson Street
East Gwillimbury, Ontario
Welcome to this beautifully 4-bedroom, 3-bath home showcasing high ceilings and elegant light-color finishes throughout. The cozy family room offers a seamless walk-out to the backyard, ideal for relaxing or entertaining. Nestled in a newly developed neighborhood with a park, playground, and a new school. A community centre within walking distance adds convenience and lifestyle benefits. Close with GO Transit and HWY 404. (id:60365)
17 - 15 Pottery Place
Vaughan, Ontario
Welcome to Eden Oak Townhomes ! This beautifully maintained townhouse offers updates and stylish decor throughout. Enjoy elegant stained parquet floors on the main level and upper hallway, along with a matching stained staircase. The upgraded kitchen features modern cabinetry and a mirrored backsplash, providing both function and flair. The home offers ample storage and fully landscaped front and back yards, perfect for relaxing or entertaining. The partially finished basement includes a bedroom with closet, laundry area, generous storage space, and a rough-in for a 3-piece bath-ready for your personal touch. Conveniently located close to parks, school , and shopping, with easy access to Highway 400 and 407. This home truly shows to perfection ! (id:60365)
139 Haymer Drive
Vaughan, Ontario
Spacious and Elegant 4-Bedroom Home for Lease in a Prime Vaughan Location! Beautifully maintained approx. 3,500 sq. ft. home conveniently located near Vaughan Mills Shopping Centre, Canada's Wonderland, schools, parks, places of worship, and public transit. Features a bright open-concept living and dining area, perfect for entertaining or family living. The primary bedroom offers a walk-in closet and a luxurious ensuite bath, while the secondary bedrooms are spacious and well-appointed. Enjoy granite countertops, upgraded washrooms, and premium finishes throughout. This move-in ready home is situated in a highly sought-after neighborhood-ideal for families or professionals seeking comfort, space, and convenience. tenant pays 70% of utility. (id:60365)
89 Sutherland Avenue
Bradford West Gwillimbury, Ontario
Stunning 4-Bedroom Family Home in a Desirable Community! Welcome to this beautifully maintained 4-bedroom, 5-bathroom home nestled in a sought-after, well-established community. With almost 2700 sq. ft. of above-ground living space, this home is perfect for growing families or those who love to entertain. Key Features: Spacious Open Concept: A bright and airy floor plan with a spotlight, smooth ceilings, creates a welcoming atmosphere throughout. Gourmet Kitchen: Featuring built-in appliances, this kitchen is perfect for preparing meals or enjoying casual dining with family and friends. Finished Basement: Offering additional living space with a full kitchen and bathroom, ideal for an in-law suite, guest accommodations, or an entertainment hub. Private Backyard: Step outside to your private backyard oasis, backing onto a school for added tranquility and privacy, perfect for kids to play or for enjoying quiet afternoons. Well-Maintained Community: Located in a family-friendly neighborhood, this home is just minutes away from schools, parks, shopping, dining, and public transit. Don't miss the opportunity to own this gem in one of the area's most desirable locations. Whether you're hosting family gatherings or enjoying some peace and quiet, this home offers it all. (id:60365)
117 Big Hill Crescent
Vaughan, Ontario
Welcome home to modern comfort in Maple. This stylish 4-bedroom detached beauty nearly 2000 sq ft features an open concept, brand new designer kitchen (2025) with sparkling new stainless steel fridge, stove and d/washer under warranty. High 9 ft ceilings on the main floor and a cozy gas fireplace create a warm atmosphere for everyday living. The smart layout includes spacious bedrooms, 2nd floor laundry and thanks to being last in the row, you enjoy rare added privacy with no neighbour directly beside your dining room or the same-side bedroom above. The generous breakfast area is ideal for weekend brunches with family, while the separate dining room sets the perfect stage for elegant celebrations and candlelit dinners. Live in one of Maple's most convenient pockets where shopping plazas, restaurants, and quick access to both Highway 7 and the 407 make life easy. Sleek. Comfortable. Welcoming. This is the lifestyle upgrade you have been waiting for. Come see it for yourself and make it yours. (id:60365)
Bsm - 92 Weldrick Road E
Richmond Hill, Ontario
Gorgeous, bright, and spacious 2+1 bedroom basement apartment with a functional layout and a private separate entrance. Features include an open-concept kitchen, laminate flooring throughout, 1 full washroom, and 1 parking space. Tenant to pay 1/3 of utilities. No smoking; pets allowed with restrictions.Conveniently located near Yonge Street and 16th Avenue, close to Hillcrest Mall, parks, top-rated schools, No Frills, T&T Supermarket, gyms, major banks (RBC, Scotiabank, TD, BMO, HSBC), gas stations, restaurants, and public transit. (id:60365)
233a Rouge River Dr Drive
Toronto, Ontario
Best Deal! Must See! Dream Home! Quite Spacious! Really Bright! Unique Location! Very Close To All Amenities! University, School, Shopping Center, Hospital, TTC, Etc. Please Do Not Miss It! Thank You Very Much! (id:60365)
Basement - 6 Charcoal Drive
Toronto, Ontario
Beautifully renovated 2-bedroom basement apartment in the sought-after Highland Creek community. This spacious unit features a modern full kitchen with refrigerator and stove, a 3-piece washroom with glass shower, in-suite laundry, and one parking space on the driveway. Located just minutes from Highway 401, Rouge Hill GO Station, U of T Scarborough, and PAN AM Sports Centre. Walking distance to Old Kingston Road, offering restaurants, coffee shops, and access to Rouge Valley trails. Ideal for professionals or small families. (id:60365)
2413 - 2545 Simcoe Street N
Oshawa, Ontario
Welcome to U.C. Tower 2, North Oshawa's modern landmark! This bright and stylish 1+1 bedroom, 1 bathroom condo features a spacious open-concept layout with floor-to-ceiling windows showcasing beautiful west-facing views. The contemporary kitchen boasts quartz countertops, stainless steel appliances, and sleek cabinetry-perfect for everyday living or entertaining. The large primary bedroom offers full floor-to-ceiling windows and a generous closet, while the versatile den is ideal for a home office, study area, or guest space. Step out onto your private balcony and enjoy stunning skyline views stretching toward Toronto. Residents enjoy access to exceptional amenities, including a fully equipped fitness centre, yoga studio, concierge, outdoor terrace with BBQs, games room, and more. Located just steps from Durham College, Ontario Tech University, transit, shopping, restaurants, and major highways, this is convenience and lifestyle at its finest. Underground parking and a locker and High-Speed Internet are included. (id:60365)
604 - 2301 Danforth Avenue
Toronto, Ontario
Welcome to Canvas Condos at 2301 Danforth Avenue, Suite 604 - ideally located in the Upper Beaches neighbourhood! Move right in and enjoy this bright and spacious 2+1 bedroom, 2 bathroom corner suite - one of the largest in the building, offering over 800 sq. ft. of modern living space. Step inside to a spacious foyer that leads to an open-concept kitchen featuring stainless steel appliances and ample cupboard space. The sun-filled dining area overlooks the comfortable living room, creating the perfect space for relaxing or entertaining. The primary bedroom features a WALK-IN closet and 3-piece ensuite, while the second bedroom offers a generous double closet and easy access to 4pc main bath. The versatile den is ideal for a home office. Optimal floor plan featuring split-bedroom layout, 9-foot ceilings, floor-to-ceiling windows, and north facing balcony. Includes PARKING and a STORAGE LOCKER for added convenience. Canvas Condos is a boutique, eight-story building ideally situated at Woodbine and Danforth - a prime location that offers the best of both worlds: minutes to downtown Toronto while still having plenty of green space and breathing room. Steps to Danforth GO Station, top-rated restaurants, shopping, and everyday essentials; on line 2 of the subway, with access to both Main and Danforth TTC subway station stops. Whether you're a first-time buyer, downsizer, or investor, this suite checks all the boxes! Enjoy access to fantastic amenities including a rooftop deck, gym, party room, concierge, and visitor parking. (id:60365)
2116 - 138 Downes Street
Toronto, Ontario
Welcome to Sugar Wharf Condo!!! Offering 1 Bedroom (548 Sq Ft) Suite In The Heart Of Downton Toronto. Unobstructed Northwest City View With Large Balcony (173 Sq Ft), Floor To Ceiling Windows, Laminate Flooring Throughout And High End Appliances. Steps To Union Station, Gardiner Express, Financial And Entertainment Districts. Incredible Amenities Include Gym, Basketball Court, Spinning Room, Indoor Lap Pool, Theatre, Games Room, Party Room, Guest Suites. (id:60365)

