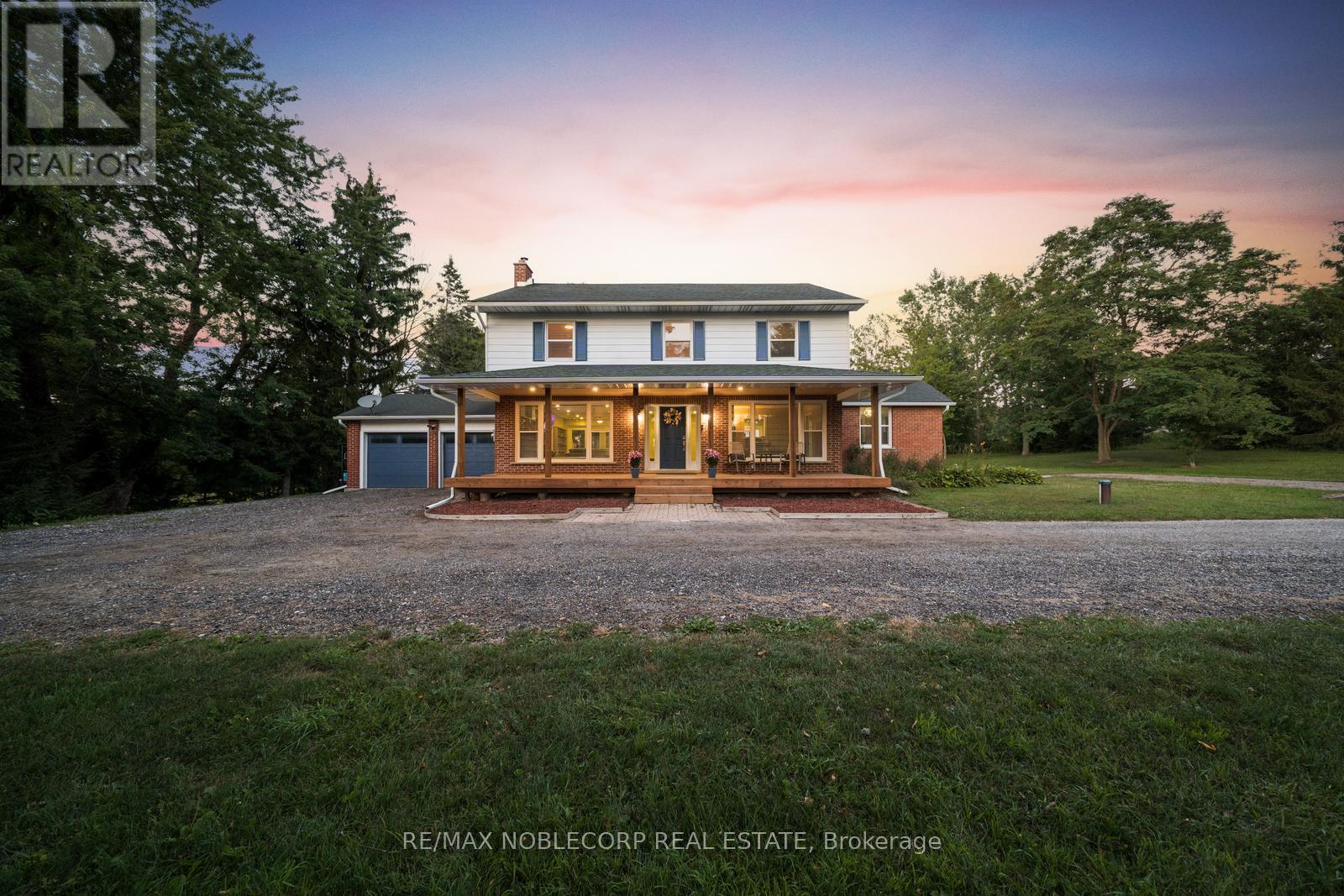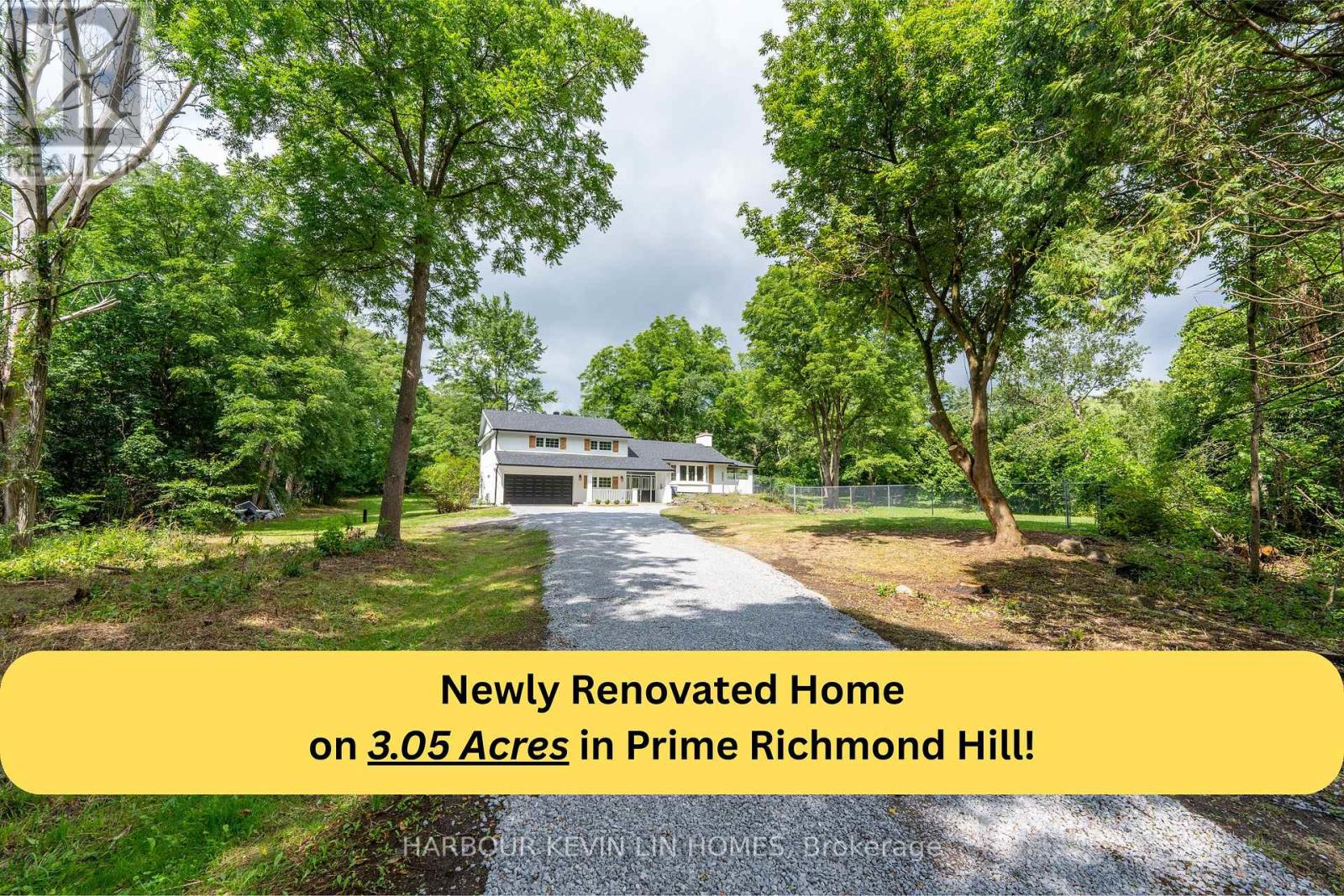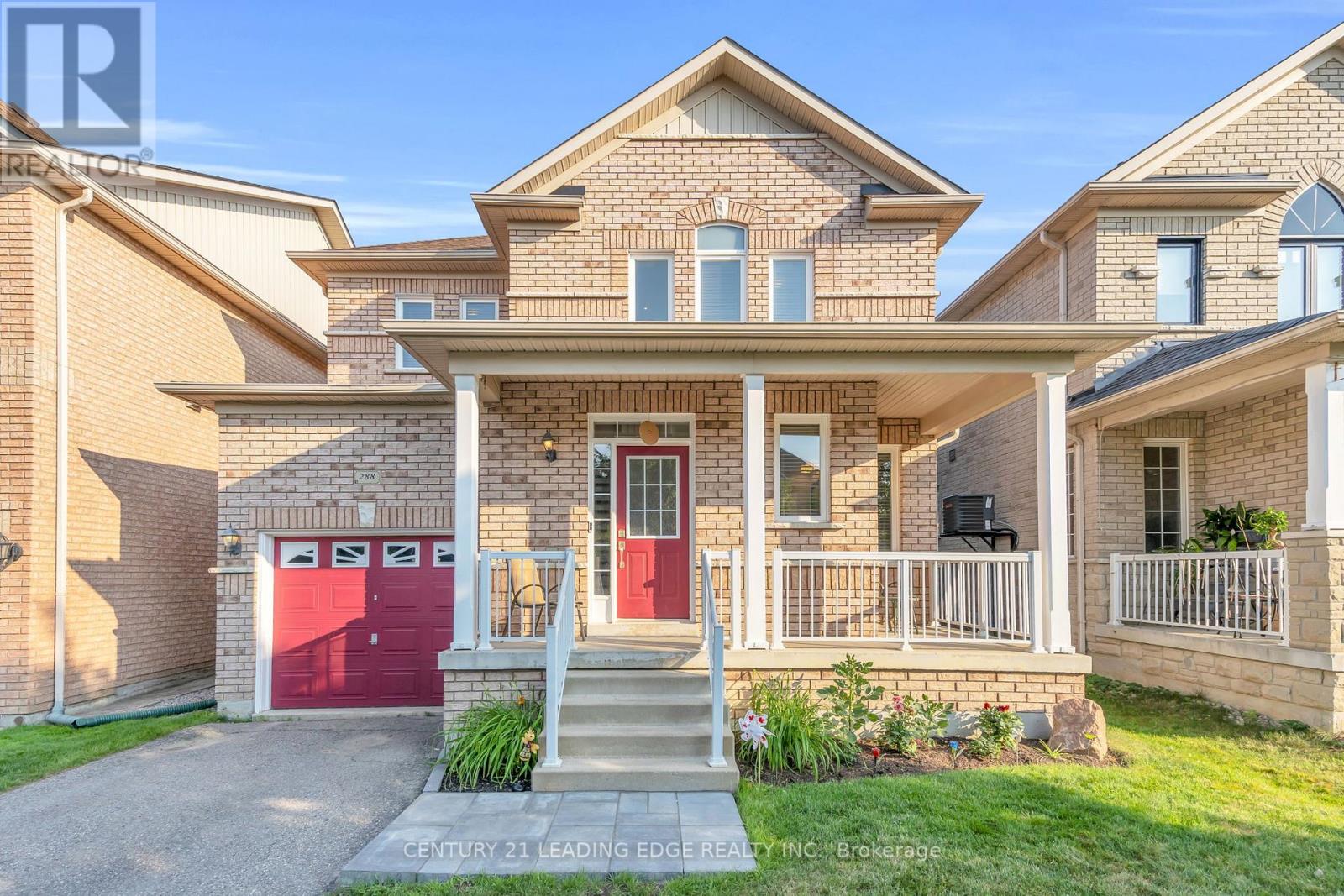1004 - 9235 Jane Street
Vaughan, Ontario
Beautifully Furnished, Great Size Bedroom W/Walk In Closet & Den Has Been Used As 2nd Bedroom With Windows, Solarium that can be used as office and Spacious ,w/Enclosed Balcony and Lots Of $$ Upgrades. Stainless Steel Appliances including Fridge, Stove, Dishwasher and Oven-top Microwave. All ELFs, and all Existing Window Coverings, Close to HWY 400, Vaughan Mills, YRT, Wonderland and all amenities. Tenant/Tenant's agent is responsible to verify all measurements.9 ft Ceiling Option To Be Leased Furnished As Well. (id:60365)
10 Bruce Welch Avenue
Georgina, Ontario
Spacious And Bright! 2 years old excellent property -In 2 Car Garage Detached Home In Desirable Simcoe Landing In South Keswick, Morden Design, Open Concept Kitchen, South Facing Family Room And Kitchen, 9Ft Ceiling On Main Floor, Master Br With His & Her Walk-In Closets & 5 Pc Ensuite. Close To Parks, Schools, Minutes From Go Transit, Shops & Hwy 404, Walk To Simcoe Lake (id:60365)
126 Green Briar Road
New Tecumseth, Ontario
Through To The Living & Dining Room Area, Perfect For Entertaining Or Just Relaxing. The Primary Bedroom Has A Large Walk-in Closet & Walkout To A Private Terrace Where You Can Sit & Relax In Tranquility While Enjoying the Views Of The Breathtaking Sunsets & Lovely Golf Course. The Lower Level Offers A Walkout To Your Private Patio, A Great Entertainment Area With A Spacious Family Room, As Well As Additional Storage Areas. Furnace (Owned/ 2024), Central Air Conditioner (Owned/2024). Residents Will Also Enjoy The Vibrant Community Center With A Wide Range Of Fun Activities And Events Year-Round. Best Of All, With This Home Exterior Maintenance Is Taken Care Of For You From Grass Cutting To Tree Care This Way You Can Spend More Time Enjoying Life And Less Time Worrying About Upkeep. Minutes To All Amenities, Parks, Schools, Walking Trails, Shopping, Restaurants, Arena, And Much More. Close to Tottenham, Beeton, Barrie And Major Highways, 400 & 27. (id:60365)
2037 15th Side Road
New Tecumseth, Ontario
This exceptional 7.13-acre property offers an ideal blend of Country Living and functionality for both hobbyists and those seeking tranquility in nature. This property offers a blend of modern comfort and timeless charm, highlighted by dual water sources including both a bored well and a 386' drilled well, paired with a comprehensive water treatment system featuring iron filtration, reverse osmosis, UV light and a water softener. Step outside to discover an 18 x 36' in-ground pool, elegantly framed by armoured stone and lush green grass. The estate boasts a three stall barn, complete with electricity and water, four paddocks and a feed room with loft access, ensuring convenience for equestrian or farming pursuits. Enhancements include; roof (approximately 6 years old), front covered porch with built in lighting in 2023, hot water tank in 2025, a 200 amp electrical panel refreshed in 2019 and propane furnace slated in 2024. Inside, 3/4" PEX water line line running through the house, dishwasher updated in 2024, kitchen appliances in 2019, and washer/dryer in 2019.When you enter the home, you are greeted with a grand staircase, rough cut steps to keep the country charm, solid oak floors on the main, a timeless wood fireplace with mantel, a formal dining room and an office on the main floor. Going up the stairs, there is a custom reading nook with shelves and a large window to enjoy the scenery, as well pre-engineered oak floor sand four spacious bedrooms with a main bathroom. The large primary bedroom has a fully renovated three piece ensuite and a closet. The upstairs has been completely redone in 2020, offering an incredible retreat against the backdrop of serene greenery and a beautiful willow tree. Minutes away from Hwy 9, Central Tottenham and Beeton, and a short distance to hwy 400.Escape the City and call this tranquil escape Home. (id:60365)
12056 Leslie Street
Richmond Hill, Ontario
Nestled on a serene 3.05-acre lot in Rural Richmond Hill, 12056 Leslie Street is an enchanting country retreat blending rustic charm with modern elegance. Surrounded by mature trees offering exceptional privacy, the expansive property is situated on a premium lot 277.31 ft wide at rear and 675.05 ft deep, complete with an attached two-car garage and private driveway accommodating up to 10 vehicles. Meticulously renovated, this inviting 3+1 bedroom, 3-bathroom sidesplit home offers approximately 3,000 sq ft of thoughtfully designed living space (1,746 sq ft above grade per MPAC plus finished basement), enhanced by recent upgrades totaling $200,000. The bright, open-concept main level showcases newly installed engineered hardwood floors, a spacious living room with an electric fireplace, a dining area with walk-out to a cedar deck, and a fully updated gourmet kitchen featuring new quartz countertops, and premium built-in appliances including a new LG fridge, GE gas stove, Frigidaire dishwasher, and Samsung microwave. Upstairs, engineered hardwood floors continue throughout three bedrooms, each with custom cabinetry, the primary bedroom includes a luxurious 5-piece ensuite and walk-in closet, while two additional bedrooms provide ample closet space. The fully finished basement adds versatility with new vinyl plank flooring, a welcoming recreation room, a bedroom, and a wood-burning fireplace. This property is equipped with a full, comprehensive whole-house water treatment system, including a working water softener, an iron removal system, a UV light purifier, and a whole-house sediment filter, ensuring clean, safe, and high-quality water throughout the home. Ideally located close to top-ranked schools, parks, and amenities, this exceptional residence beautifully blends rural tranquility with urban convenience, offering impeccable craftsmanship, abundant natural light, and seamless indoor-outdoor living a place to truly call home. (id:60365)
288 Kirkvalley Crescent
Aurora, Ontario
Beautifully maintained 3-bedroom, 4-bath detached home in prime Aurora location. Featuring a bright open-concept layout, hardwood flooring thru-out, newer stainless steel appliances, and a cozy family room with large windows. Spacious primary suite with walk-in closet, his & hers closet and ensuite bath. Renovated bathrooms and all new front windows 2024. Finished basement offers additional living space or home office. Enjoy a private backyard and welcoming front porch. Close to top-rated schools, parks, shopping, highway 404 . Perfect for families looking to settle in a desirable neighborhood! (id:60365)
12 Easy Street
Georgina, Ontario
LAKE SIMCOE LIVING **Welcome to Your Dream Home in Pefferlaw!** This stunning 3-bedroom residence is perfectly nestled near the beautiful shores of Lake Simcoe, making it an ideal retreat for nature lovers and water enthusiasts. Enjoy the convenience of being just a stone's throwaway from marinas, sandy beaches, and a golf course, ensuring endless recreational opportunities right at your doorstep. The surrounding area is rich with activities, from boating and fishing on the Pefferlaw River to thrilling snowmobiling trails in winter. After a day of adventure, unwind in your bright and airy sunroom, a perfect space for relaxation and enjoying the serene views. This home has seen numerous upgrades, making it not only aesthetically pleasing but also highly functional. **New Gas Furnace (2023)** and installed central air conditioning (2023) for year-round comfort. - Upgraded **eaves trough (2023)** and fully painted interior (2023-2025) for a fresh look. - Outdoor enhancements like a complete interlock patio area around the pool (2024) and a wet lay outdoor kitchen barbecue with natural gas hookup (2024). - Modernized features such as LED light fixtures throughout (2025), updated light switches (2025), and a resurfaced kitchen with new faucet (2024) and counter depth refrigerator (2023). - Newly renovated bathrooms, including flooring, sink, toilet, and fixtures (2025) with a professionally installed bathroom fan (2024). - Additional upgrades like a new pool skimmer. (id:60365)
129 Compton Crescent S
Bradford West Gwillimbury, Ontario
Beautiful 2 Story On Small Quiet Court. 2400 Sq Ft . 4 Bed room . Hardwood Fl. . No Sidewalk. Pool Sized Fenced Yard With Walk Out From Kitchen(Tenant can share it). Upgrades Kitchen Baths Ceramics. Tenant pays 2/3 of utility.3 Parking out side available for tenant. Visit from 2pm to 7pm. occupancy is flexible (id:60365)
42 - 765 Oklahoma Drive
Pickering, Ontario
Welcome to this beautifully renovated 3-bedroom, 3-bathroom home, offering modern style and comfort in every detail. Thoughtfully updated and move-in ready, this property is perfect for families or those seeking a turnkey home in a desirable neighbourhood.The main floor boasts hardwood flooring, a striking feature wall, and pot lights that create a warm and inviting ambiance. The upgraded kitchen and living areas flow seamlessly, making it ideal for both everyday living and entertaining. Upstairs, youll find laminate flooring throughout the bedrooms, while the entrance showcases durable tile flooring for a polished look.Enjoy the convenience of direct garage access to the basement, a rare and functional feature. The bathrooms have been beautifully renovated, blending modern finishes with timeless design.Step outside to a fully fenced backyard, perfect for children, pets, or hosting gatherings in privacy. Every space of this home has been designed with both comfort and style in mind, ensuring you can settle in immediately without the need for renovations. Don't miss your chance to own this stunning home that combines thoughtful upgrades with everyday practicality. (id:60365)
2231 Danforth Avenue
Toronto, Ontario
Excellent opportunity to own a well-established Japanese Sushi Take out Restaurant in a high - Traffic area along the bustling Woodbine-Danforth corridor. Surrounded by residential and commercial developments, with exceptional transit access and constant foot traffic. Turnkey setup - Ideal for a small restaurant, cafe, or food service operation. Features loyal, repeat clientele and a strong community presence. A perfect chance to become your own boss and grow your business in a thriving neighbourhood! (id:60365)
42 Elephant Hill Drive
Clarington, Ontario
From the first moment you approach 42 Elephant Hill Drive, you can tell just how meticulously cared for this property is! It starts with curb appeal: double wide driveway with no sidewalks, new garage door, interlock stone walkway, lush gardens, covered front porch, stylish house number sign. Step through the front door and prepare to be impressed by the stunning decor! Modern light fixtures, smooth ceilings, neutral paint, slate tile and hardwood floors on the main level, barn door, stainless steel appliances, quartzite counters, centre island, renovated bathrooms, primary bedroom with 4pc ensuite, walk-in closet, and enough space for a king size bed. Enter the fenced backyard from the finished walk-out basement, or from the bright kitchen, onto a large 2-tiered deck overlooking greenspace and Elephant Hill Park. So many options to entertain, relax and enjoy family time! Centrally located between Hwys 401, 418, 407 and 35/115. Garage Door 2024, Ensuite Bathroom Reno 2024, SS Stove and Range Hood/Microwave 2022, Main Bathroom Reno 2021, Furnace 2021, Commercial Grade Hot Water Tank (Owned) 2021, Windows (Kitchen, Living Room, Ensuite Bathroom) 2019, Roof 2015, 2-Tiered Deck 2015, Backsplash and Counter Tops 2012, Hardwood Floor (Living Room) 2012, Slate Tile (Main Floor) 2011. ** This is a linked property.** (id:60365)
613 - 1050 Eastern Avenue
Toronto, Ontario
Be the first to live in this luxurious 2-bed, 2-bath suite with 1 parking and locker at the brand-new Queen & Ashbridge (QA) Condos, where modern comfort meets coastal charm. This bright, open-concept layout features 9" ceilings, 7" wide-plank flooring, and an expansive living area bathed in natural light. Enjoy unobstructed, west-facing views of the iconic CN Tower and downtown skyline a stunning backdrop by day and a canvas of glowing city lights and breathtaking sunsets by night.The chef-inspired kitchen boasts a white quartz countertop, porcelain tile backsplash, and integrated two-toned shaker-style cabinetry with modern hardware. Premium appliances include a 24" stainless steel cooktop and wall oven, built-in microwave, vented hood, integrated fridge, and 24" integrated dishwasher. A washer and dryer is also vented to the exterior for added efficiency.Both bathrooms feature custom-designed vanities with quartz counters, porcelain tile flooring and tub/shower surrounds, sleek black fixtures, and black-framed mirrors with integrated lighting. The primary bedroom offers a spa-like ensuite and his-and-hers closets, while the second bedroom is perfect for guests or a stylish home office.Live steps from Sugar Beach, Queen Street East shops, Loblaws, the TTC, and the future Ontario Line. Residents enjoy access to world-class amenities: a 5,000 sq.ft. fitness centre with spin and yoga studios, steam rooms, and spa-style change areas; a 9th-floor Sky Club with a resident-run bar, lounge, BBQs, and panoramic city views; an Upper Lounge with park views; co-working spaces with private meeting rooms; an 8th-floor Dog Run; and a tranquil Urban Forest. Concierge service, bike storage, and tri-sort waste system add everyday convenience. Renderings are artists concepts. (id:60365)













