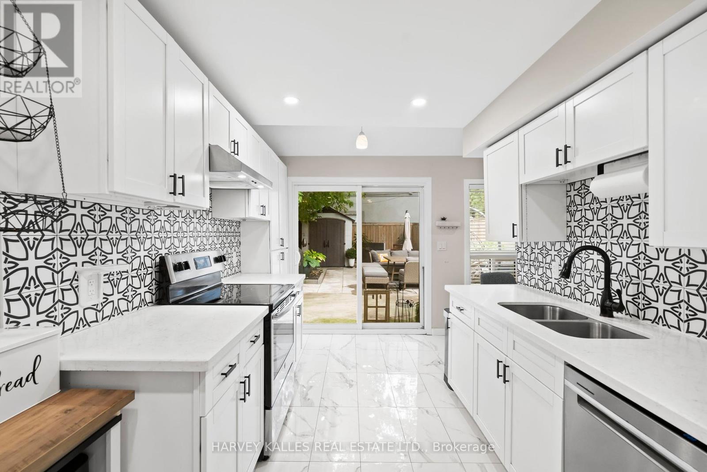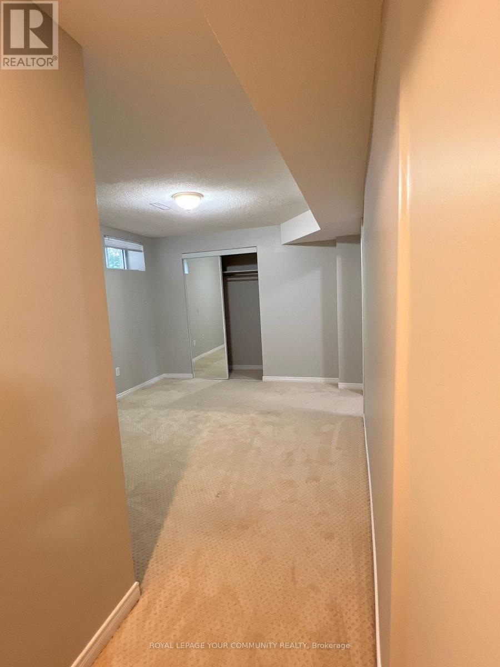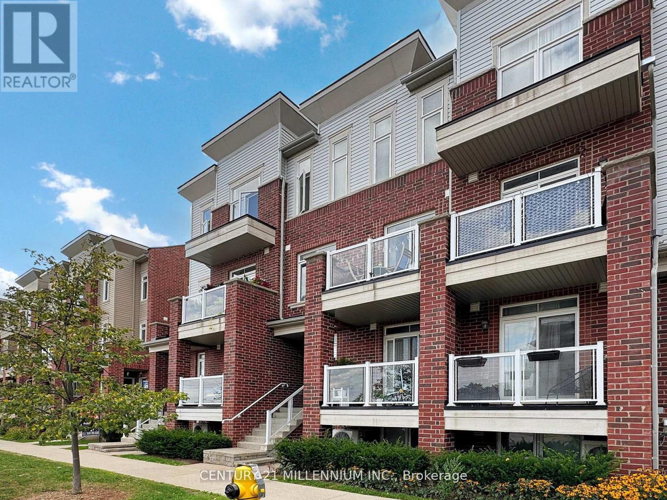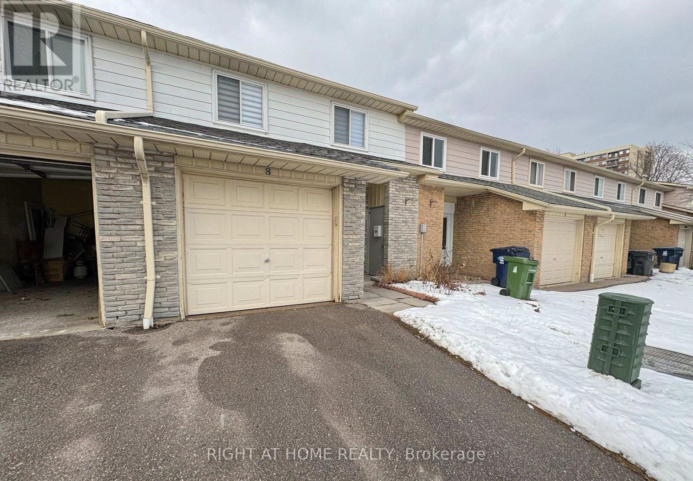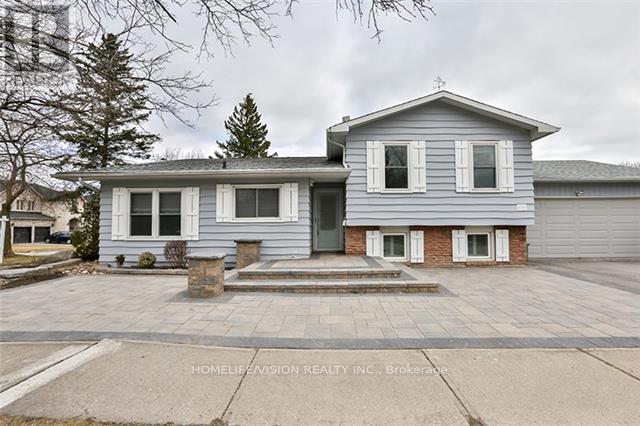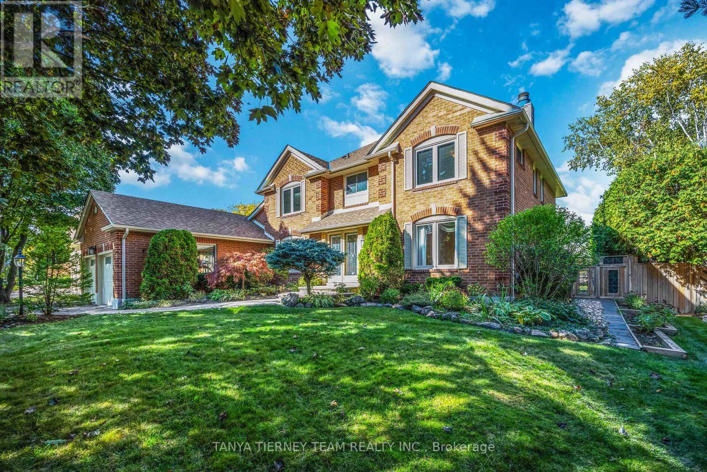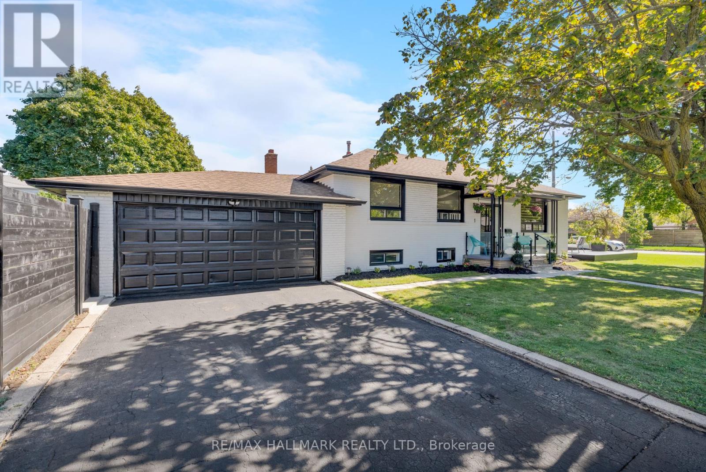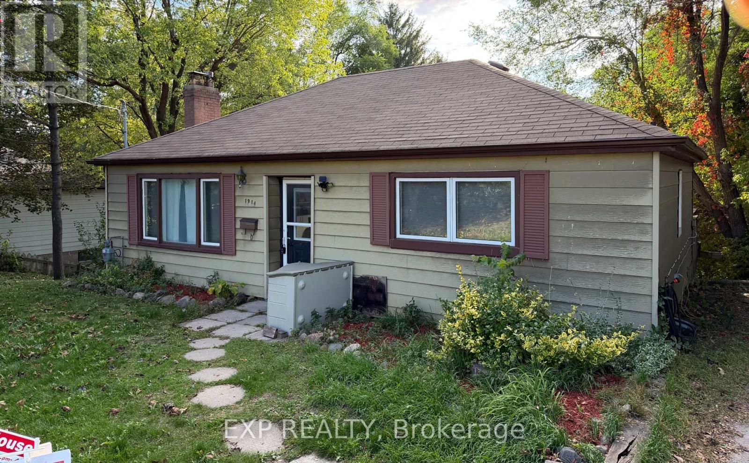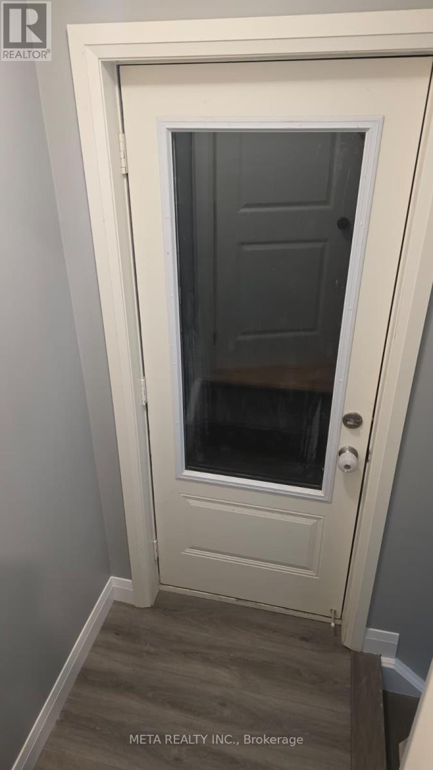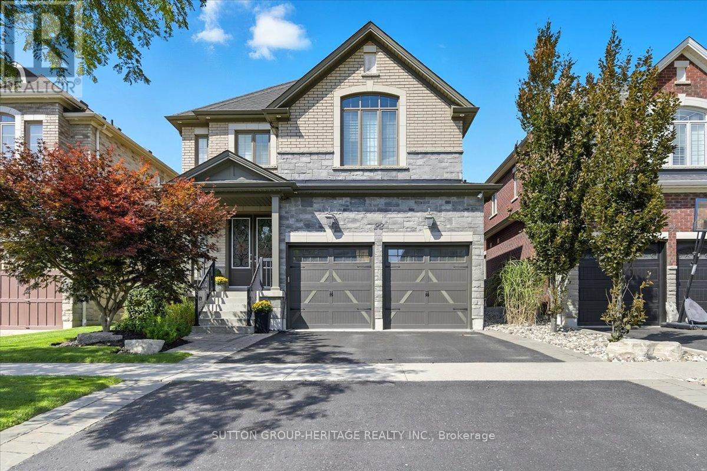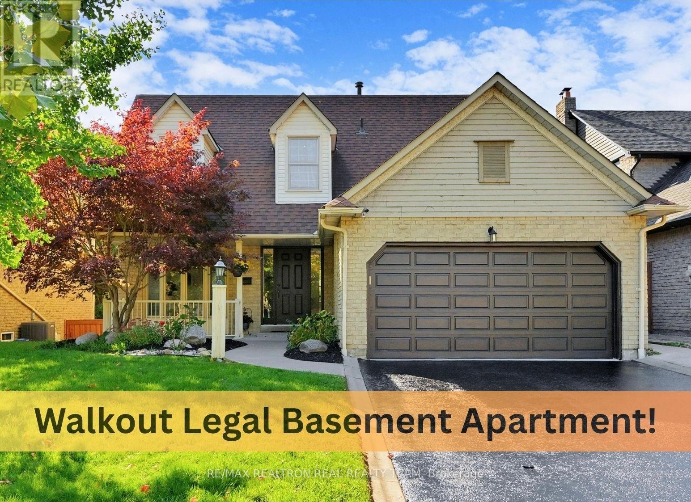1254 Woodbine Avenue
Toronto, Ontario
Stop scrolling! You're home! This 3-bedroom, 2-bath East York home is just renovated - it had a full glow-up in 2020, top to bottom, and it knows it. The unique galley kitchen steals the show, beautiful and functional, with lots of storage and a walk-out to the backyard. Perfect for BBQs, cozy nights by the fire pit, and entertaining friends. Plus, there is a bonus shed for extra storage. The washrooms are modern, stylish and anything but ordinary. The outside curb appeal promises the inside won't disappoint, and the friendly, vibrant neighbourhood instantly makes you feel at home. Walking distance to the Danforth shops, cafes, and restaurants, with bus service at your doorstep and easy access to Woodbine subway, the DVP/404, and all the amenities you need. Prepare for compliments from everyone who visits. Offers accepted Wednesday, October 22 at 6:00 PM. Seller reserves the right to review pre-emptive offers. (id:60365)
65 Dakin Drive
Ajax, Ontario
Bright and spacious 2-bedroom unit featuring a modern kitchen, generous living area, separate laundry, and a completely private entrance. Located in an exceptional area within the catchment for both French Immersion and English programs at Dr. Roberta Bondar Public School and Cadarackque Public School. Close to parks, shopping, and public transitoffering the perfect blend of comfort, convenience, and lifestyle. Tenant pays 30% of the utilities. (id:60365)
2578 William Jackson Drive
Pickering, Ontario
Don't miss this beautiful modern 2 Bedroom condo townhouse. This unit comes with a rare private garage and driveway. Bright open concept living and dining area with 9ft ceilings. The kitchen is upgraded with granite countertops, undermount sink, pulldown faucet, ceramic backsplash, stainless steel appliances, and plenty of cabinets. The breakfast bar provides extra seating and for entertaining. The balcony is perfect for relaxing and enjoying the outdoors. The upper level offers 2 bright bedrooms with vaulted ceilings, lots of storage and large windows. A well-appointed 4-piece bathroom and a dedicated laundry room complete this level, ensuring practicality and ease for daily living. Fantastic location with easy quick access to highways 401/407, and Pickering GO station. Family friendly neighbourhood. Steps to the new medical centre and golf course. Nearby shopping, dining, groceries, Costco, and more. Also just minutes away from the natural beauty of Frenchman's Bay. Imagine morning strolls or invigorating hikes along scenic trails, picnics by the water, or enjoying the abundance of recreational activities. This prime location offers unparalleled opportunities for outdoor enthusiasts and families alike. Don't miss your chance to own a piece of this desirable Pickering community. Just move in and enjoy! (id:60365)
8 - 50 Blackwell Avenue
Toronto, Ontario
Power of Sale**Move in Ready 4 Bedroom + 3 Bath**New Finishings Throughout**Renovated Basement Family Room with Full Bath**Built in Garage with Private Driveway**Four Bedrooms on the Second Floor**Property and Contents Being Sold As Is Where Is**Buyer and Buyer Agent Verify All Measurements**LA relates to Seller**Seller with Take Back Mortgage at 7.99% with 15% down**Motivated Seller**Don't Miss Out!! (id:60365)
891 Jacqueline Avenue
Pickering, Ontario
Welcome to 819 Jacqueline Avenue a beautifully maintained detached home nestled in one of Pickerings most sought-after, high demand family-friendly neighbourhoods. This stunning 3+1 bedroom residence offers the perfect blend of comfort, style, and convenience. Featuring an open concept living and dining area with gleaming hardwood floors, a bright and spacious living room with bay windows, and a modern kitchen equipped with stainless steel appliances, this home is move in ready. Step outside to your private backyard oasis complete with a saltwater heated swimming pool ideal for relaxing and entertaining during the summer months. Located just minutes from Hwy 401, Liverpool Beach, top-rated schools, and shopping centres. A perfect opportunity for families and professionals alike to enjoy suburban living with easy access to all amenities. Dont miss out on this gem! (id:60365)
6 Lyndhurst Crescent
Whitby, Ontario
Highly desirable Williamsburg area on a beautiful tree lined street! This incredible 3443 sqft, all brick family home is nestled on a premium lush 80x172 ft pool size lot. Spectacular traditional floor plan features gleaming hardwood floors including staircase with elegant wrought iron spindles, pot lighting, 4 walk-outs, french doors, amazing windows creating an abundance of sunshine throughout & 4,460 sqft of finished living space. Designed with entertaining in mind in the elegant formal living room with cozy fireplace, family room with backyard views & dining room with front garden views. Gourmet kitchen boasting granite counters, centre island with breakfast bar, instant hot water dispenser, ceramic floors & backsplash accented by under cabinet lighting, large pantry & stainless steel appliances. Vaulted ceiling in the spacious breakfast area with oversized sliding glass walk-out to the composite deck & private backyard oasis with established perennial gardens, fence & spruce enclosed, swing, gated access on both sides & garden shed. Impressive great room with fireplace & additional walk-out to the interlocking patio & walkways. Convenient main floor laundry with separate side entry, double closet & access to the double garage with epoxy floors & built-in shelving for storage. Upstairs offers 4 generous bedrooms including the primary retreat with his/hers walk-in closet organizers & spa like 4pc bath with granite vanity, large glass shower & relaxing soaker tub. In-law suite potential in the finished basement with double door walk-up, above grade windows, hardwood floors, pot lights, 3pc bath & ample storage space in the 977 sqft utility room/workshop with plentiful shelving! Situated in the demand north Whitby community amongst executive homes, steps to schools, parks, transits, grocery, rec centre & more! (id:60365)
1 Arnham Road
Toronto, Ontario
*Brick bungalow thoughtfully updated *Finished Basement with separate entrance *Double Garage *Spacious Corner lot *Great location * Gorgeous curb appeal. Welcome to this rare 3+2 bedroom, 2 bath, solid brick bungalow, nestled in the heart of Wexford, on a quiet, family-friendly street. Surrounded by meticulously designed landscaping, this detached home boasts an extra-wide private driveway and an attached 2-car garage. The main floor offers a bright and airy open-concept living and dining area, a modern kitchen, and a welcoming foyer with a mirrored closet. Three spacious bedrooms with double closets and a 4-piece bath offer a comfortable layout designed for modern living. The finished and spacious basement is ideal for an extended family, nanny quarters, or home office. It offers a separate side entrance, second kitchen, large rec room with a wood fireplace, two additional bedrooms with closets, a 3-piece bath, and a laundry with sink and storage. Enjoy outdoor living on the large front porch with a glass railing, spacious side deck, and the fully fenced and private side yard. Close to parks, schools, shopping, Costco, and public transit. Don't miss this fabulous home in a high-demand, family-friendly neighborhood! (id:60365)
1914 Liverpool Road
Pickering, Ontario
Welcome to 1914 Liverpool Rd. This deep 84 x 179 ft property is in the heart of Pickering. Inside, you'll find a beautifully updated main floor with new electrical, plumbing, insulation, drywall, and flooring. The modern and open concept kitchen boasts an oversized centre island, stainless steel appliances, crown moulding, pot lights and plenty of storage. A private deck overlooks a fenced backyard lined with trees. Enjoy ample space for entertaining and privacy. The lower level features a separate entrance, rec room, 2 additional bedrooms, and a 3-piece bath. Three sheds provide extra storage space. Location Location Location! Prime lot near schools, grocery stores, parks, Frenchman's Bay waterfront, GO Station, HWY 401, and Pickering Town Centre. (id:60365)
Lower Level - 25 Hassard - Short Lane Lane
Ajax, Ontario
Brand New Never Lived In!Spacious 1-Bedroom Basement Apartment with Private Entrance and In-Suite Laundry. This bright, open-concept unit features a generous living and dining area, a modern full kitchen with brand-new appliances, and plenty of natural light throughout.All utilities are included in the rent, along with one parking space.No smoking, no pets.Ideal for a couple or a small family seeking comfort and convenience in a quiet neighbourhood. (id:60365)
22 Glengowan Street
Whitby, Ontario
Welcome to The Orchard by Highmark Homes, a beautifully crafted four-bedroom, four-bathroom residence in one of Whitby's most desirable neighbourhoods. From the moment you arrive, the curb appeal is undeniable with a timeless brick and stone exterior, an asphalt driveway framed with tumbled stone pavers, new garage doors, and thoughtfully designed perennial gardens enhanced by maturing trees including columnar oak, spruce, and a Japanese maple. The fully fenced backyard is ideal for entertaining with a custom deck, pergola, and shed, while natural gas connections for both a barbecue and fire table make it the perfect space to gather year-round. An in-ground sprinkler system ensures the grounds are easy to maintain. Inside, the home showcases elegant details and functional design. The main floor features hardwood flooring throughout, extending up the hardwood staircase and across the upper hallway. Soaring nine-foot ceilings and extended eight-foot doors and doorways enhance the sense of space, while coffered ceilings in the living room and family room add architectural character. The kitchen is both stylish and practical, complete with quartz countertops, pantry, double sink with garburator, pot lights, pendant lighting, and a breakfast bar. The mudroom, with direct access to the garage, offers excellent storage and organization for busy households. Upstairs, the primary suite provides a private retreat with a large walk-in closet and a luxurious five-piece ensuite. The second bedroom includes its own four-piece ensuite, while the third and fourth bedrooms share a spacious five-piece Jack-and-Jill bath. Modern conveniences include electric vehicle readiness with a 240V outlet and breaker space for a level two charger. Located close to Highway 407 for easy commuting, and minutes to schools, parks, and shopping, this home offers the perfect blend of luxury, convenience, and community living. Detailed features room by room is attached. (id:60365)
345 Regal Briar Street
Whitby, Ontario
LEGAL Walkout Basement | Welcome to this exquisitely renovated 4+2bedroom, 4-bathroom home in the sought-after Blue Grass Meadows. Enjoy freshly painted interiors, stunning updated washrooms (2025), hardwood floors on main & 2nd (2017), and laminate in basement (2020) - no carpet. The expansive layout features formal living and dining rooms plus a family room with a cozy gas fireplace leading to a deck. The sleek kitchen boasts premium stainless-steel appliances, a gas stove, and elegant new countertops. An architectural staircase with wrought-iron spindles makes a striking statement. Upstairs, four generous bedrooms await. The home includes a legal, income-generating 2-bedroom walkout basement (2023) with laundry a separate entrance. A huge private backyard and parking for 2+4 car -no sidewalk- add incredible value. Exceptional curb appeal, highlighted by a charming and welcoming front verandah. Benefit from major updates including A/C (2023), furnace (2019), laundry (2018), dishwasher (2021), stove & fridge (2018). This bright, move-in-ready Whitby gem is close to top-tier schools, parks, shopping, and transit - offering both luxury living and powerful investment potential. (id:60365)

