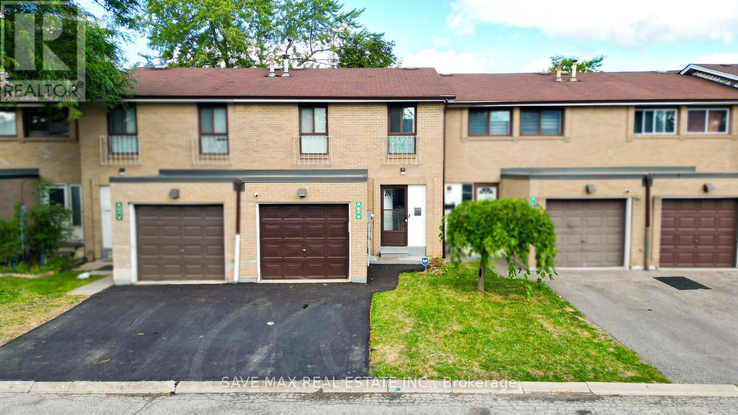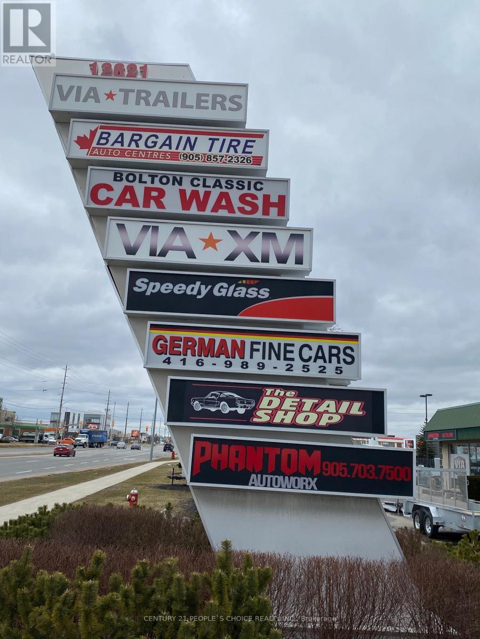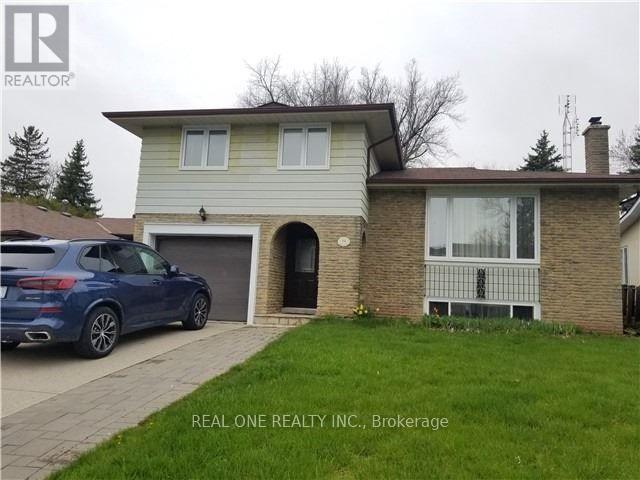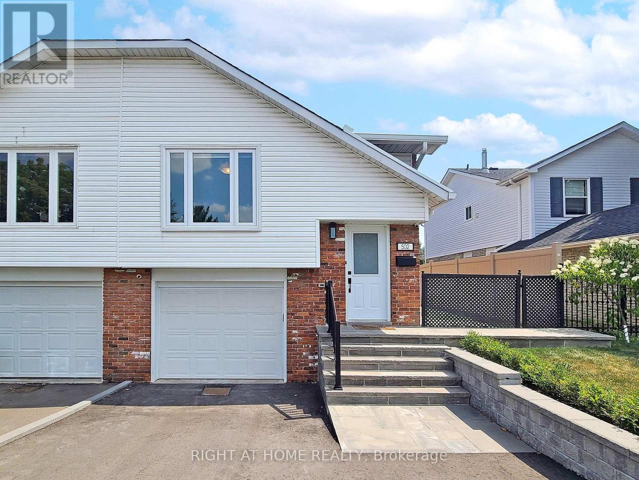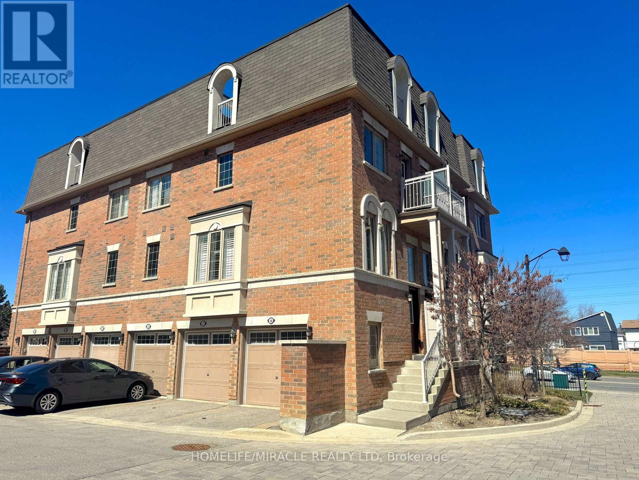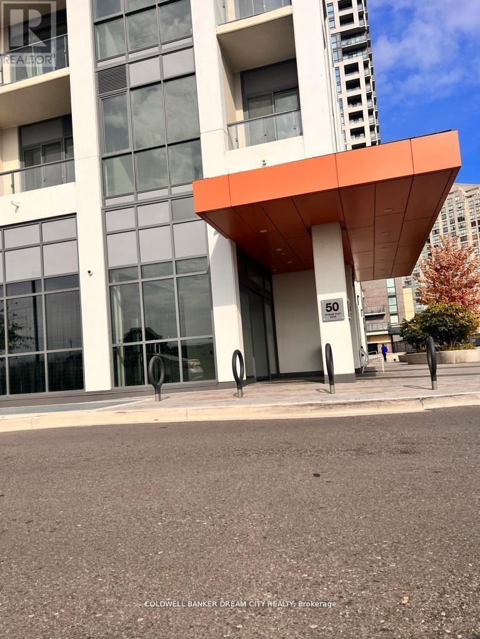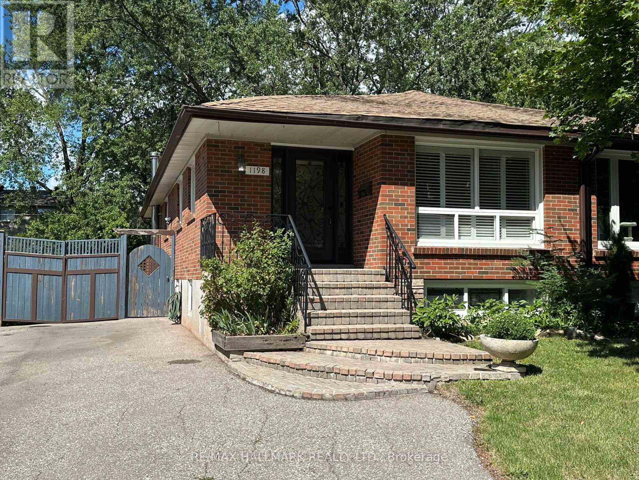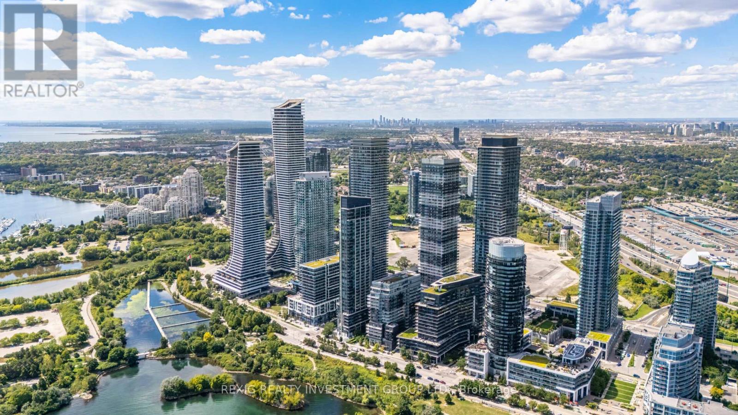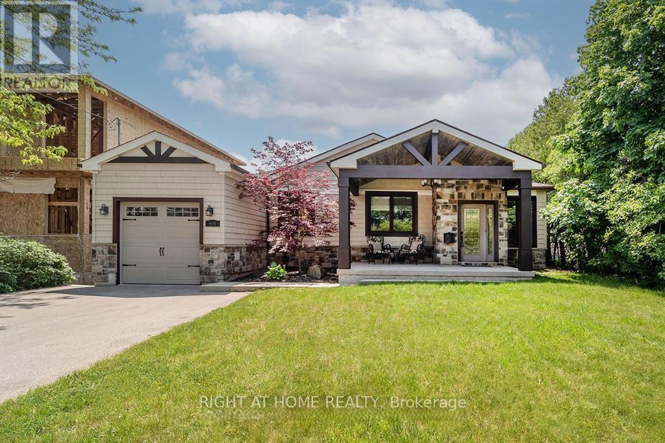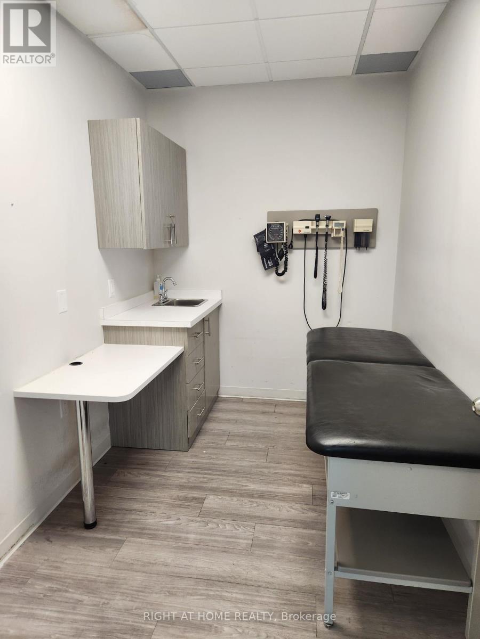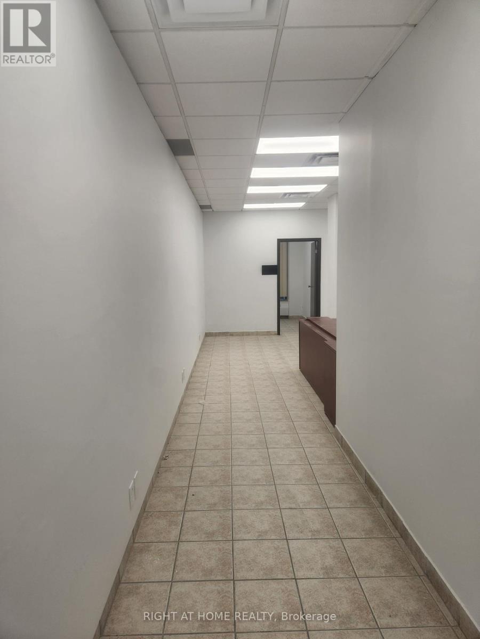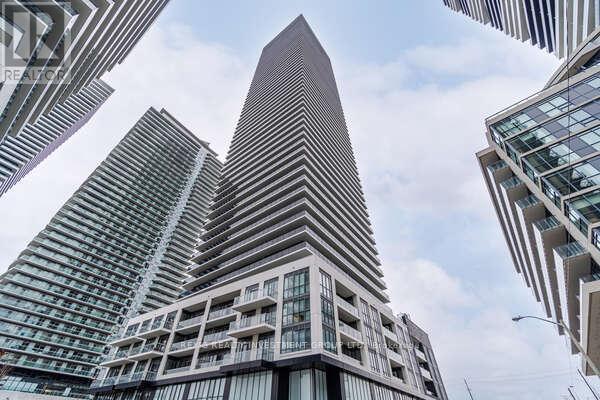83 Fleetwood Crescent
Brampton, Ontario
Attention First-Time Buyers & Smart Investors! Welcome to this beautifully updated 4-bedroom townhouse with a fully finished basement featuring an extra bedroom & full washroom perfect for extended family or rental income. Enjoy stylish hardwood floors, fresh paint, spacious living & dining areas, and a modern kitchen with stainless steel appliances. Generously sized bedrooms provide comfort for the whole family, while the basement adds incredible versatility. Conveniently located steps to Bramalea City Centre, Bramalea GO, Chinguacousy Park, schools, transit & all major amenities. A move-in ready home that blends comfort, style & unbeatable location the perfect start for first-time buyers or a smart addition for investors! (id:60365)
2 A&b - 12621 50 Highway
Caledon, Ontario
Well Located Office plus Shop In highly visible and very busy area Of Hwy 50, just opposite side of Tim Horton's in Bolton. Office has a main reception area, 2 private offices, and a Board Room. The shop has been used as a Welder's Work Shop as well as Automotive Related. Both sides have their own Washrooms. It can be used as an Office, Storage, Work Shop, or Automotive uses beside many more uses allowed by Zoning. Unit comes With 9 dedicated parking spots (id:60365)
79 Osborne Crescent
Oakville, Ontario
Super Location! Walking Distance To Sheridan College, White Oak Secondary School, Community Centre, Library, Transit, Oakville Place. Close To Qew And 403. Close To Go Station: 30 Minute Commute To Toronto; North Of Golf Course; (id:60365)
502 Galedowns Court
Mississauga, Ontario
Situated In A Highly Desirable, Family-Friendly Neighbourhood, This Beautifully Updated Property Offers Both Comfort And Convenience. Ideally Located Near Top-Rated Schools, Square One Shopping Centre, Major Highways, And More, This Home Truly Has It All. The Open-Concept Living And Dining Areas Provide A Perfect Space For Entertaining, While The Generously Sized Bedrooms Offer Ample Comfort. This Meticulously Maintained Home Is Bright, Spacious, And Move-In Ready. Descending To The Lower Level, Youll Pass A Barnwood-Style Feature Wall. The Lower Area Includes A 3-Piece Bathroom, A Large Recreation Room, An Office Space That Could Serve As An Additional Bedroom, And A Laundry Area With A Newer Washer And Dryer. With Direct Access To The Updated Garage, The Basement Offers Excellent Potential For An In-Law Suite Or Extended Family Living. The Fully Fenced Backyard Provides A Private Outdoor Space For Relaxation And Enjoyment. Do Not Miss This Gem In The Heart Of The City. (id:60365)
48 - 180 Howden Boulevard
Brampton, Ontario
Stunning bright corner townhouse with lots of light in prime location on inner private corner with easy access to the above ground 3-car garage (remote and WiFi-controllable). The unit is well-maintained with modern finishes (hardwood floors, oak rails, iron pickets, matte cabinetry, metal hardware, white quartz countertop, upgraded bathroom vanities) large windows with California shutters surrounding the unit (with sun rising in direction of front door and windows/balcony of primary bedroom). Includes living, dining, bathroom, laundry, and kitchen with fully upgraded appliances: PLUS EXTRAS: living room furniture, office room furniture, full primary bedroom set with luxury queen mattress and bedding, modern wall-mounted fireplace, toaster oven, and Google Nest thermostat and camera doorbell, rooftop terrace furniture all included! The 2nd storey includes 2 bedrooms with extra closet space (plus shared linen closet) and large bathroom (full with tub and shower). Primary bedroom includes personal walk-out balcony, perfect for private morning coffee outdoors. The 3rd floor is a beautiful, large, fully-private rooftop terrace with stunning 270-degree views of the entire surrounding area, perfect for hosting parties, with gas hookup for BBQ, or simply relaxing outdoors. Ideally located near public transit, major highways (410), schools, and 5-minute walking distance from Bramalea City Centre including tons of shops, restaurants, banks, and healthcare centers! The community is surrounded by green parks and conservation areas. Prime location for a growing family with safe access to inner/outer pathways to private community playground and common outdoor areas. The unit includes 1 outdoor parking spot directly in front of the garage (for a total of 4-car parking) with additional visitor parking located directly across the unit. Act quickly and don't miss out on this premium unit! (id:60365)
1507 - 50 Thomas Riley Road
Toronto, Ontario
Exquisite 2 Bed, 2 Bath Corner Unit Drenched in Sunlight, Showcasing Breathtaking Views of Lake Ontario. Conveniently Located Steps Away from Kipling Subway, Go Station, Future Mi-Way, and Via Stations, as well as Rapid Bus Transit Lanes. Effortless Access to Major Highways, Proximity to Sherway Gardens, Ikea, and Pearson Airport. A Short Stroll to Farm Boy, Starbucks, Restaurants, and Boutiques! Enjoy a Southwest-Facing Balcony, Plus 1 Locker and Parking Space. Amenities include 24-Hour Concierge, Full Gym, Bike Storage, Media Screening Room, Guest Suite, and a Fabulous Rooftop Party Room. Perfectly Positioned, Unmatched Views - Don't Miss Out On This One! (id:60365)
1198 Ingledene Drive
Oakville, Ontario
Welcome to 1198 Ingledene, a lovely family home with room to spare! Open concept with excellent natural light in the spacious Living, Dining and Kitchen and 3 bedrooms on the main level with walk outs to deck in two of the bedrooms. Kitchen features newer soft close cabinetry, built in washer and dryer for ease of use (separate washer and dryer in lower level). There are 2 washrooms on the main floor. The lower level/basement features higher than average ceiling height, a 3 piece washroom, 2 bedrooms although one is so huge you might prefer it as a family room. Approx 1000 sq.ft of living and storage space in the basement alone. Some finishing touches needed. The painting has been done and the entire house has been cleaned. Lots of excellent improvements already completed. Excellent layout, lighting and space! (id:60365)
4007 - 70 Annie Craig Drive
Toronto, Ontario
Overlooking the Marina and Lake Ontario This Suite Has Spectacular Views!! Lakeside Living Has Never Been Better! Embrace The Lifestyle And Open Concept Living That This Suite Has To Offer! In The Heart Of Humber Bay Shores This Suite Is Steps Away From The Scenic Boardwalk, Boutique Shops, Restaurants and Transit. Bathed In Natural Light This Open Concept Suite Features A Modern Kitchen Complete With Island, Living Room /Dining Room Combination With Walk Out To Balcony, Primary Bedroom With Ensuiite and The Den Offers A Sliding Door Which Can Lend It To Be Used As A Second Bedroom. Don't Miss This Opportunity To Live In This Amazing Waterfront Community & This Gorgeous Suite With Unbelievable Water Views! (id:60365)
454 Seabourne Drive
Oakville, Ontario
Absolutely charming bungalow situated in one of the most sought-after neighborhoods. This upgraded 3 bedrooms & 2 washrooms comes with a gourmet kitchen featuring top-of-the-line stainless steel appliances, granite countertops and ample storage space. The ensuite bathroom is complete with a luxurious soaking tub and a walk-in shower. The basement(separate entrance) is fully finished with a large family room, kitchen, bedroom and a bathroom. The large backyard has a beautiful pergola, fireplace and a natural gas BBQ. The Property Offers Close Proximity to all amenities, Parks, renowned Schools, Shopping Centers, The Lake, Highways 403/QEW and the GO station. (id:60365)
100b - 1017 Wilson Avenue
Toronto, Ontario
Prime ground-floor medical suite in 1017 Wilson Medical Building. Unit 100B features 3 examination rooms and excellent visibility from the main level, offering direct and convenient access for patients. Perfect for general practitioners, specialists, diagnostics, or wellness clinics. The building includes an on-site pharmacy, lab services, and a strong roster of medical professionals, creating valuable referral opportunities. Highly accessible location with TTC service at the door, close proximity to Hwy 401, and abundant surface parking. (id:60365)
404 - 1017 Wilson Avenue
Toronto, Ontario
Modern medical suite in 1017 Wilson Medical Building, a trusted healthcare destination in North York. Unit 404 features 3 fully built-out examination rooms and a private ensuite bathroom, making it a turnkey solution for medical, dental, or allied health practitioners. Join a thriving roster of healthcare professionals with access to on-site pharmacy, lab services, and strong patient referral opportunities. Conveniently located near Hwy 401 and public transit, with barrier-free accessibility and ample patient parking. (id:60365)
416 - 70 Annie Craig Drive
Toronto, Ontario
Sunlit Corner Unit! Steps To Lake Ontario and The Scenic Boardwalk Embracing The Sought After Waterfront Lifestyle In The Heart Of Humber Bay Shores! The Open Concept Design Boasts Floor To Ceiling Windows Allowing The Natural Sunlight To Pour In All Day Long! Modern Kitchen Complete With Premium Appliances, Sleek Finishes And More Than Ample Kitchen Cabinet Storage. The Living Room Offers A Convenient Walk Out To the Balcony Allowing For Quiet Reflection And Spectacular Courtyard View! The Primary Bedroom Features A Full 4 Piece Ensuite Bath and Double Closet. Bedroom 2 Is Also Spacious With Large Windows Again Bathing This Space With Natural Light. Luxury And Convenience Blend Together Along With The Top Tier Amenities At Your Doorstep Including Boutique Shops, Scenic Walk Trails, The Waterfront Boardwalk And Effortless Access To Transportation. This Suite Has It All - Lakeside Living In This Vibrant Community Embracing Elegance And Adventure! (id:60365)

