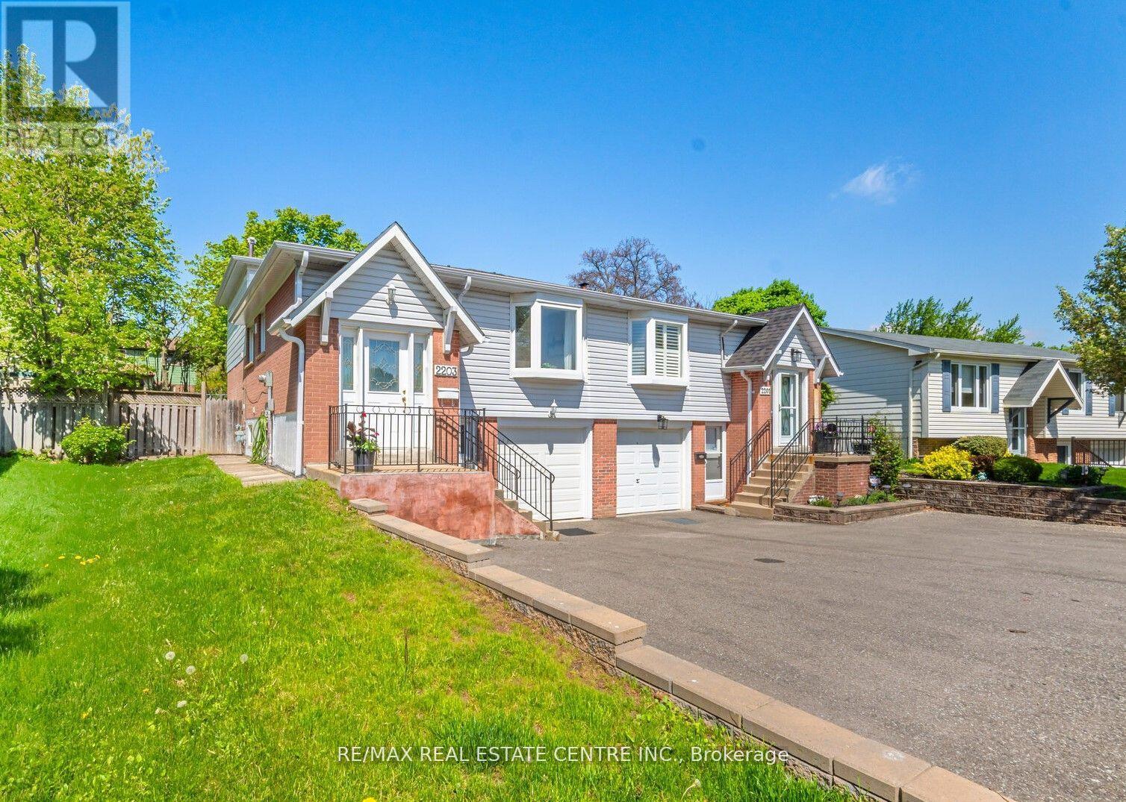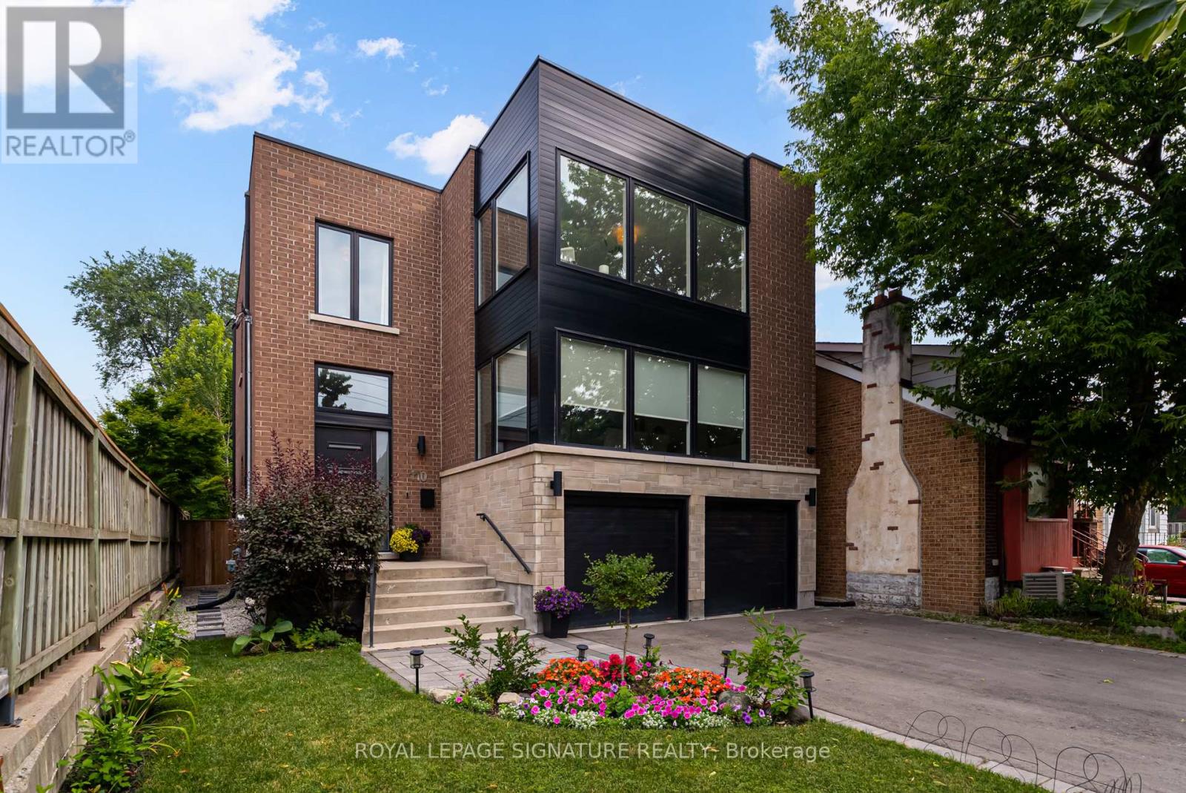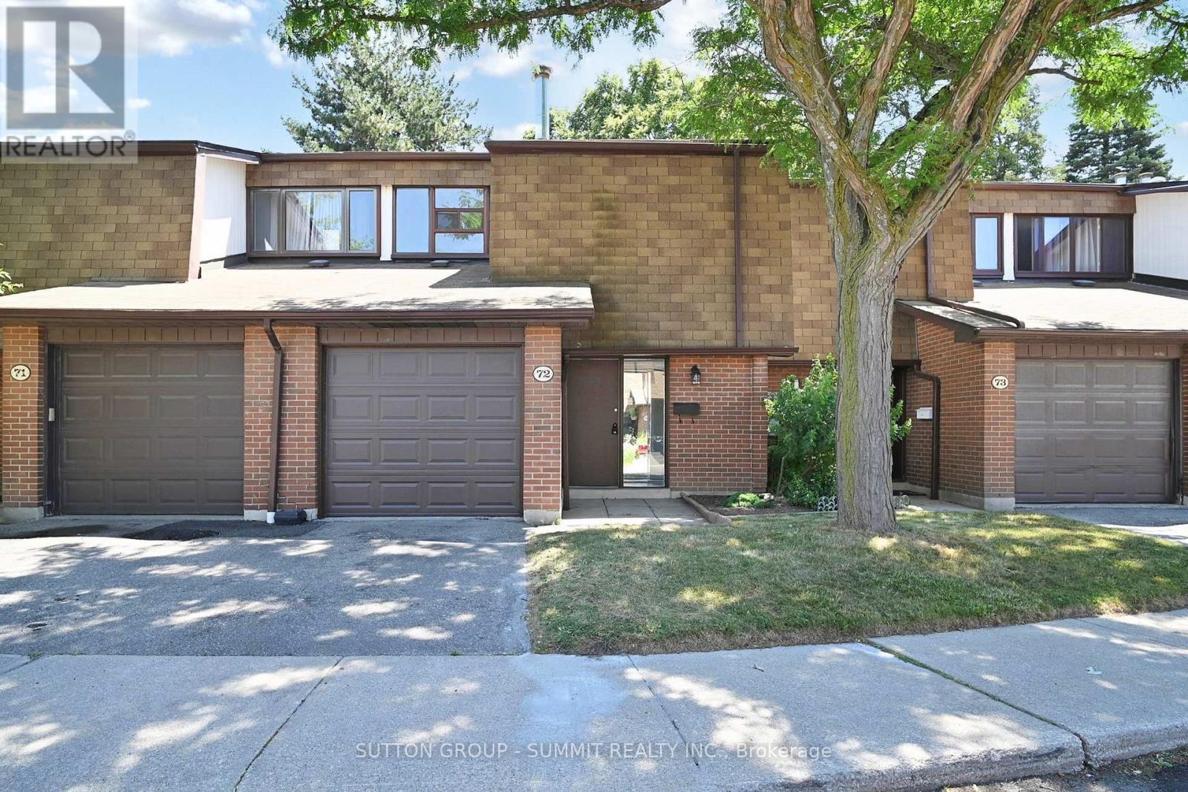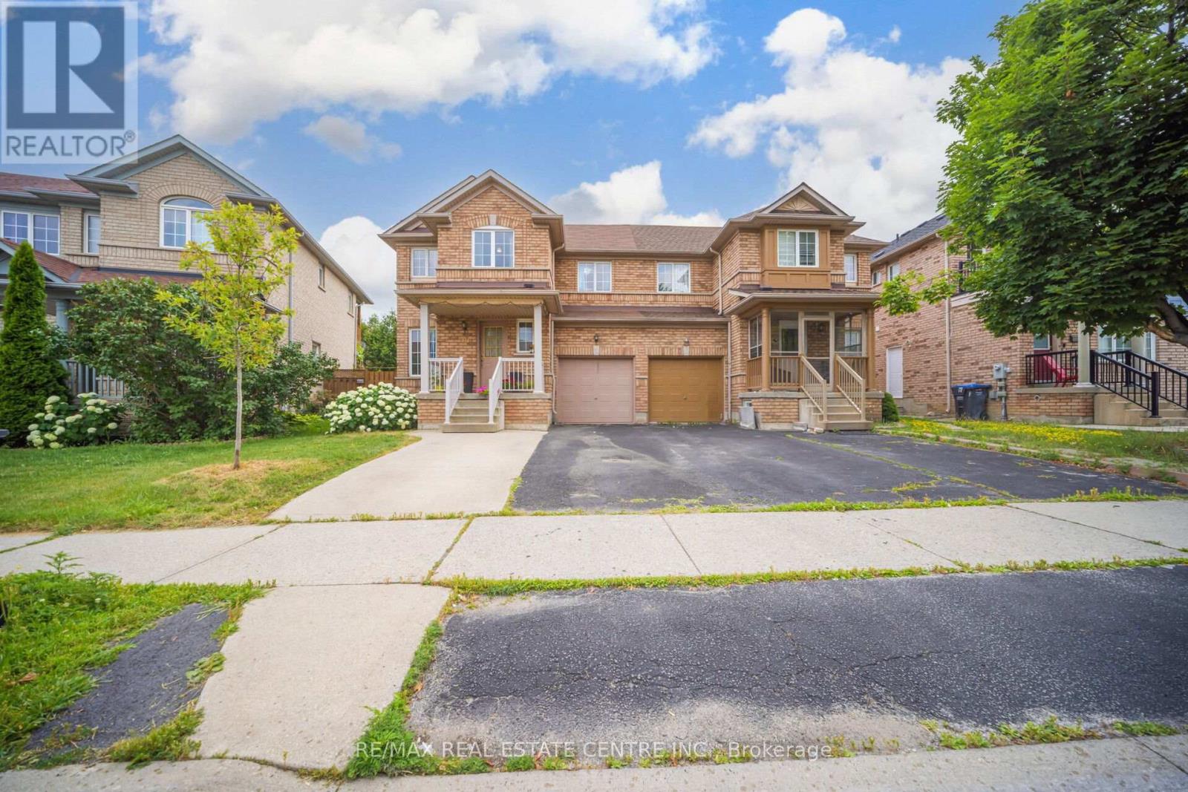10 Linderwood Drive
Brampton, Ontario
EAST Facing MODERN LUXURY Home. 6 Car Parkings (NO Sidewalk) Fully RENOVATED from top to bottom. $200,000 spent in upgrades. Everything in house is EXPANSIVE & BRAND NEW including Hardwood Floors, Porcelain Tiles, Smooth Ceilings, Pot Lights. Custom Kitchen with Quartz Counters/ Matching Backsplash, S/S Appliances. Separate Living room for guests & a Spacious Family Room. OAK Stairs leading to 2nd floor with Huge Open concept LOFT plus 4 Large sized Bedrooms. Oversized Master Bedroom featuring Ensuite Washroom with Custom Shower Glass Enclosure/ Big Walk-in Closet. Renovated 2nd FULL Washroom & Convenient Laundry on 2nd floor. Huge Basement Apartment fully Renovated with Smooth Ceilings, POT Lights, Upgraded Floors, Modern Baseboards, Brand New Kitchen & All New S/S Appliances. Side Entrance & separate Laundry (rental income $1750 per month) (id:60365)
46 Clissold Road
Toronto, Ontario
This Beautifully Updated 5-Bedroom Home Is Tucked On A Quiet, Tree-Lined Street In Prime Etobicoke, Just A 2-Minute Walk To Islington Station. Over $250K In Recent 2024 Upgrades Include New Stucco Exterior, A Custom Kitchen With LG Appliances, New Hardwood Flooring On The Main Level, Upgraded Electrical Panel, New A/C, Lighting, And More. Step Inside To Bright, Open Living And Dining Areas, A Main Floor Bedroom, And A Stylish 3-Pc Bath. Upstairs Offers Two Cozy Bedrooms With Angled Ceilings, While The Partially Finished Basement Features Two More Bedrooms, A Recreation Area, 3-Pc Bath With New Vanity, Laundry With New LG Washer/Dryer, And A Separate Walkout Entrance Perfect For Extended Family Or Flexible Living. The Deep Lot Offers A Peaceful Backyard Setting, With An Updated Fireplace, Chimney, And Two-Car Parking. Surrounded By Parks, Great Schools, Sherway Gardens, And TTC. Move-In Ready With Tasteful Updates, Abundant Light, And In An Unbeatable Location, This Home Offers A Rare Opportunity To Enjoy Both Comfort And Community In One Of Toronto's Most Connected West-End Neighbourhoods. (id:60365)
722 Megson Terrace
Milton, Ontario
Stunning End Unit Townhome Like a Semi! 3+1 Bedrooms & 4 Washrooms. Beautifully upgraded freehold townhome in a highly sought-after location! Feels like a semi with added privacy and an extended driveway. Open-concept layout featuring a spacious eat-in kitchen with granite countertops, large island, backsplash, and a direct view of the family room. Separate living room, pot lights, and smart layout perfect for family living andentertaining.3 spacious bedrooms upstairs, including a primary bedroom with ensuite and walk-in closet. Convenient 2nd floor laundry with LG Smart washer & dryer. Freshly painted in 2025. Kitchen appliances upgraded: double-door fridge and dishwasher (2023).Legal basement apartment with a separate side entrance, 200 Amp panel, wet bar with exhaust hood, upgraded full washroom, rec/office room with door, separate washer/dryer, and dedicated fridge perfect for rental income or in-law suite. Garage upgrades: Smart garage door opener, new wood shelving, and ceiling-mounted storage shelf. Backyard: Large custom storage shed for added convenience. Front/Side: Smart doorbell, smart lock, 4-camera video surveillance, motion sensor lights, concrete porch & side walkway, and a covered garbage shed. This is a truly move-in ready home with exceptional features, a legal side entrance, and modern smart-home additions. A rare find don't miss out! (id:60365)
133 Weston Drive S
Milton, Ontario
LOCATION! LOCATION! LOCATION! This beautifully upgraded three-bedroom detached home features a bright and spacious open-concept layout, ideally located in one of Milton's most desirable neighbourhoods. Whether you're seeking a comfortable family residence or a smart investment opportunity, this home is an excellent choice. Renovated throughout, the home offers fresh paint, designer lighting fixtures, and a stunning spiral chandelier that adds a touch of elegance to the staircase. The ceramic backsplash enhances the modern kitchen aesthetic, while gleaming hardwood stairs and pot lights on the main floor create a warm and stylish ambiance. The combined living and dining area is perfect for entertaining, and the newly updated white kitchen showcases granite countertops, ceramic backsplash, and a walkout to a beautifully landscaped backyard. A cozy family room adds even more living space. Upstairs, there's no carpet just brand-new flooring throughout. The large primary bedroom is bathed in natural light and features a newly constructed, elegant 4-piece ensuite. Two additional bright and spacious bedrooms include closets and modern lighting fixtures. Unbeatable location within walking distance to schools, parks, and trails, and just minutes to Milton Hospital, No Frills, Shoppers Drug Mart, Derry Heights Plaza, Tim Hortons, McDonalds, Subway, and major banks. ** This is a linked property.** (id:60365)
2203 Council Ring Road
Mississauga, Ontario
Modern, Newly Renovated Four-Level Backsplit Open-Concept Semi-Detached w/ Spacious Kitchen on Main Level Featuring Stunning Centre Island, Custom Kitchenette on Lower Level, In-Law-Nanny/Rental Potential for Extra Income, 4 Immaculate Above-Ground Bedrooms with 4 Full Bathrooms, 4th Bedroom Featuring Walk-Out to Large Private Backyard, and Abundance of Sunlight Throughout. Meticulous Recent Upgrades Include NEW Garage Door w/Opener (2025), Heat Pump w/ AC (2024), Roof (2023), Furnace (2022), Owned On-Demand Water Heater (2022) and Recent Driveway Expansion (2023). **Home Features Ground Floor Laundry w/Separate Entrance, Stunning Pot Lights, High Gloss Cabinets, Polished Porcelain Slab Backsplash, Engineered Hardwood & Waterproof Vinyl Floors Throughout. **Nestled in Highly Sought After, South Erin Mills Neighborhood w/Proximity to UTM, Steps to elementary schools, Top Rated high School, Parks, Bike Trails, Major Shopping, Public Transit & HWYs. This Property Offers Endless Possibilities, Perfect for Couples, Growing Families, or Anyone Seeking a property w/Income Generating Potential! Don't Miss This Opportunity! (id:60365)
1478 Day Terrace
Milton, Ontario
This stunning detached property boasts exceptional curb appeal and is one of the Greenpark built corner homes, featuring 4 + 1 bedrooms and 5 bathrooms, situated on a premium corner lot around 4,300+ sq ft of living space. The Expansive Corner Lot's Curb Appeal Is Further Enhanced by Modern, Low-Maintenance Gardens. A Backyard with exposed concrete Patio, a pergola with fire pit And Wrap-Around Fencing Complete luxorious Look to enjoy the outdoor sitting. Step Through the Welcoming Double-Door Entry and Be Greeted By 9-Foot Ceilings & with Abundance of Natural Light Streaming Through Oversized Windows, Enhancing the Airy, Open-Concept Layout. The Stunning Heart-Of-The-Home, Kitchen Boasts Upgraded Kitchen Cabinets with Premium laminate flooring. An Oversized Island with Extra Storage, Quartz Countertops, Upscale stainless steel Appliances, And Under-Cabinet Lighting Complete this elegant Space. The Family Room, Featuring A Cozy Gas Fireplace with coffered ceiling, large windows give the brighter look of the landscaped backyard & Provides the Perfect Space to Relax and Unwind. Upstairs, The Second Floor Primary Bedroom with double door entry with waffle ceiling Offers a Luxurious Retreat with A Spacious 5-Piece Ensuite, Including a Double Sink Vanity, A Frameless Glass Shower, And A Deep Soaker Tub. The Walk-In Closet comes with a lot of room to fulfill His/her clothing needs. second master with 3pc ensuite with W/I closet, huge windows AND other two rooms with jack-n-jill with 4pc bath & big windows give out the lush greener view of the pond. Total Three full bathrooms on the second level with *separate laundry room* adds convenience. Professionally fully Finished Basement With 1 Large Bedroom with ensuite bath, huge recreational area for the family entertainment, comes with 100 inches remote controlled projector screen, gives perfect home theater look. Basement has a huge 3pc bathroom, a separate dining area with wet bar and kitchenette for the entertainments. (id:60365)
110 Evans Avenue
Toronto, Ontario
Welcome to 110 Evans Avenue! A Rare Custom Built Gem in the Heart of Mimico. Set on a premium 40' x 120' lot, this stunning contemporary residence offers a perfect balance of modern design, thoughtful layout, and quality finishes. The split level main floor features soaring 13 foot ceilings and a dramatic open to above living room that floods the space with natural sunlight. A chef inspired kitchen anchors the home, complete with Thermador appliances, a spacious eat in area, and a walk through butlers pantry with wet bar connecting directly to the formal dining room ideal for seamless entertaining. Upstairs, you'll find four generously sized bedrooms, a secondary laundry for added convenience, and a luxurious primary suite with a walk through closet and spa like ensuite. The fully finished basement enhances the homes functionality with a large recreation room, full bath, and fifth bedroom perfect for guests, in laws, or a private home office. Enjoy balanced year round comfort with dual HVAC systems, and take advantage of the oversized 2.5 car built in garage with private drive. Step outside to a covered backyard verandah and expansive green space, ideal for outdoor dining, play, and entertaining. Located just steps from the Mimico GO Station, parks, schools, lakefront trails, shops, and local restaurants, this home offers unbeatable access to downtown Toronto and beyond. Move in ready and complete with a one year home warranty* and pre-inspection report, this is a rare opportunity to live beautifully in one of Toronto's most vibrant lakefront communities. Live Beautifully. Live Mimico. Live 110 Evans Avenue. *Terms and conditions apply (id:60365)
16 Mccrimmon Drive
Brampton, Ontario
Lovingly Maintained Solid Brick Detached 2-Storey Home In Desirable Neighbourhood Built. Upgraded Maple Cabinets, Built In Dishwasher And Microwave, Wood Floor In Great Room. W/O To Big Wood Patio, Upgraded Under Padding And Berber Carpet In Family Room As Well As In All Bedrooms.2 Car Garage With Entry To The Home. Extra Space For The Growing Family In The Fin Basement, perfect a second unit for extra income, Conveniently Located Close To All Amenities. (id:60365)
2655 Lindholm Crescent
Mississauga, Ontario
FREEHOLD TOWNHOUSE IN CENTRAL ERIN MILLS - TOP SCHOOL ZONE! This bright and airy Townhouse offers approx. 2,000 sq ft of functional living space in a quiet, well-maintained complex. Enjoy abundant natural light, a stunning family room, cold room and many more upgrades throughout. Located in the highly sought-after school zone for John Fraser and St. Aloysius Gonzaga Secondary Schools, as well as Thomas Street Middle School one of Mississauga's top-ranked middle schools, just steps away. Close to Erin Mills Town Centre, Credit Valley Hospital, GO Station, and major highways (401/403/407). A perfect family home in an unbeatable location! Highlights & Upgrades:Open-concept kitchen with breakfast bar Family and living rooms on the main level Master bedroom with walk-in closet and ensuite Freshly painted (June 2025)New pot lights (June 2025)New high-efficiency furnace (April 2025)Roof replaced (April 2021)Water tank (rental) replaced in 2023. This home blends modern comfort with classic charm in a sought-after neighborhood. Move-in ready and just steps away from highly ranked schools, parks, and all amenities. (id:60365)
2368 Ventura Drive
Oakville, Ontario
Welcome to a home that has been lived in with love and renovated with heart. A true South Bronte retreat just a short stroll to Bronte Harbour, trails, and the charm of lakefront shops. This fully renovated 2+2 bed, 3 bath sidesplit rests on an oversized, professionally landscaped lot. Every detail thoughtfully elevated for comfort, beauty, and connection. Vaulted ceilings, open-concept flow & sun-soaked spaces, A chefs kitchen with custom wine cellar for gathering & celebrating . A serene main floor primary suite with vaulted ceilings, walk-in closet, spa like ensiute with heated floors, and walk out to deck. Additional main floor 2nd bedroom/office, Upper floor Great Room with picture windows, Custom Built-ins and Fireplace, Finished lower level with 2 additional bedrooms, 3pc bath with heated floors & a rec room for cozy movie nights or play . A resort-style backyard oasis made for memory-making with Saltwater pool (2023) with waterfall & dual walk-ins, Solod wood gazebo with Two-sided fireplace & built-in cabinetry for effortless entertaining, 6-person sauna + lush gardens (professionally landscaped: $300K+) New roof (2022), windows (2022), AC (2021), solid wood doors & more Tucked on a quiet street, in a prime location, great neighbours and just steps to the lake. (id:60365)
72 - 600 Silver Creek Boulevard
Mississauga, Ontario
Spectacular townhome in great neighborhood. Completely renovated -beautiful kitchen withquartz counter tops, backsplash, new stainless steel appliances, lots of cupboards! New bathrooms ,high grade laminate floors throughout (no carpets) direct entrance to the garage-private ,fenced backyard with NO neighbor behind! Close to public transportation, HWY 403 and QEW, shopping, schools and parks! Do not miss this opportunity in highly desirable family oriented ,small complex! (id:60365)
10 Starfish Court
Brampton, Ontario
Tucked away on a quiet cul-de-sac, this cozy and well-maintained home offers approx. 1,200sq.ft. of bright, comfortable living space plus a fully finished basement! Its the perfect fit for first-time buyers or empty nesters looking for a low-maintenance lifestyle in a welcoming neighbourhood. Enjoy a sun-filled kitchen with a walkout to your backyard and private garage ideal for relaxing or entertaining. The fully finished basement features a spacious rec room and a dedicated office, giving you the flexibility to work or unwind in style. Just steps from parks, shopping centre, and local plazas and place of worship and nestled in a safe, family-friendly cul-de-sac this is truly a place to move in and feel at home. (id:60365)













