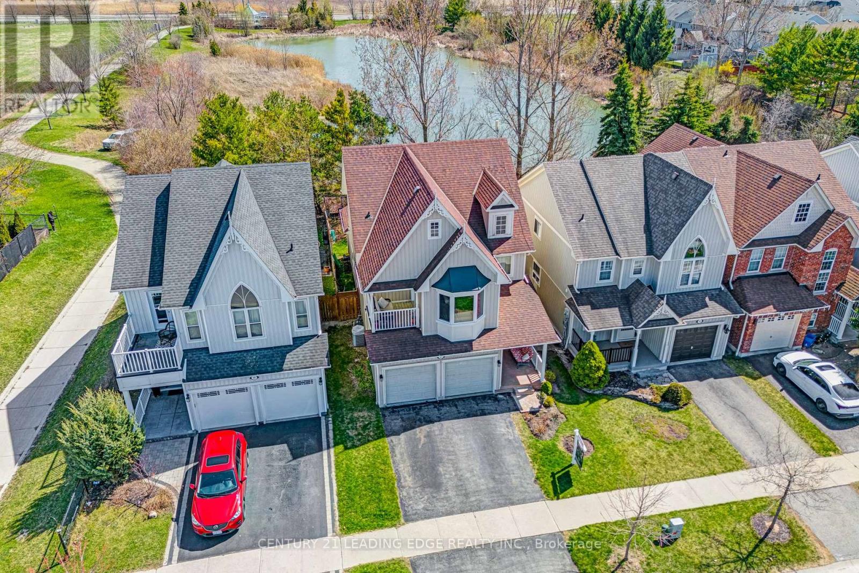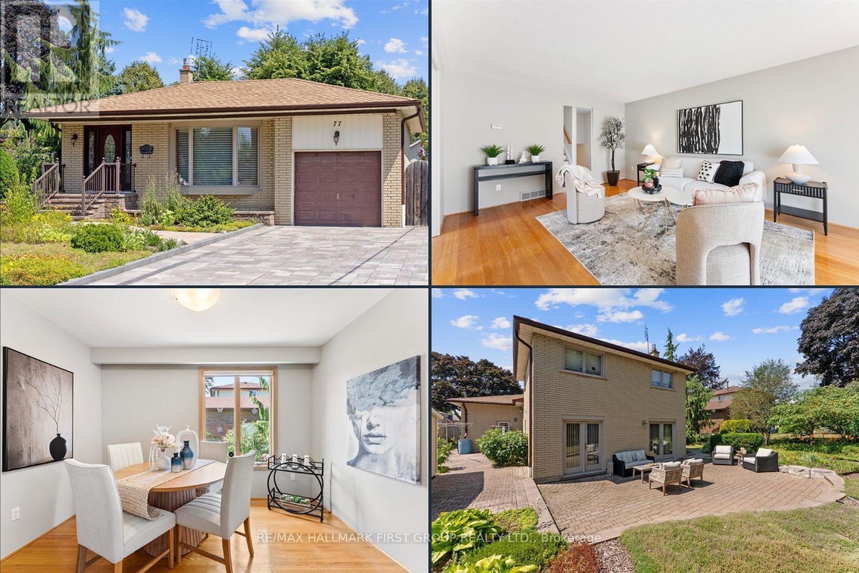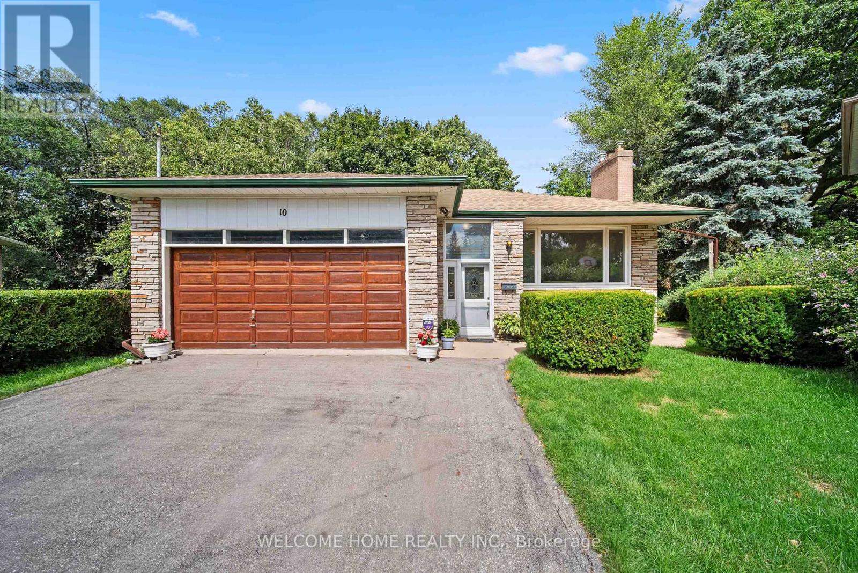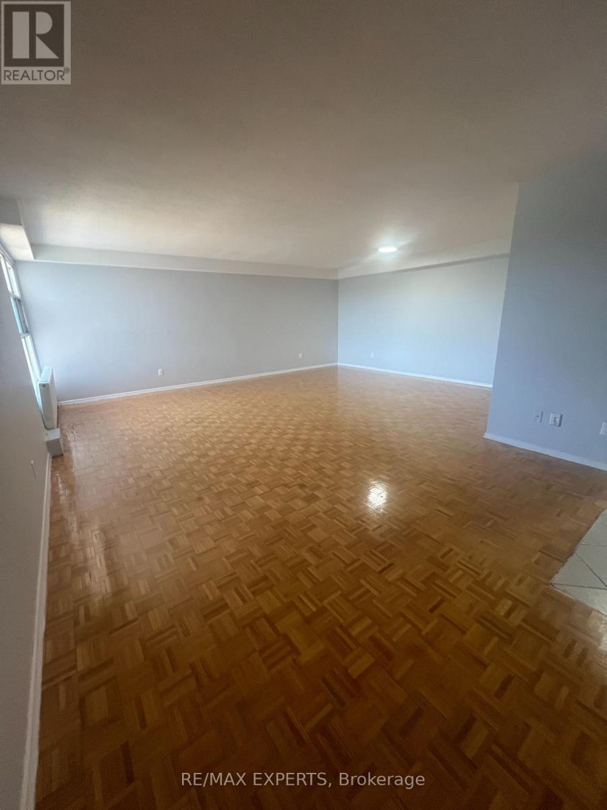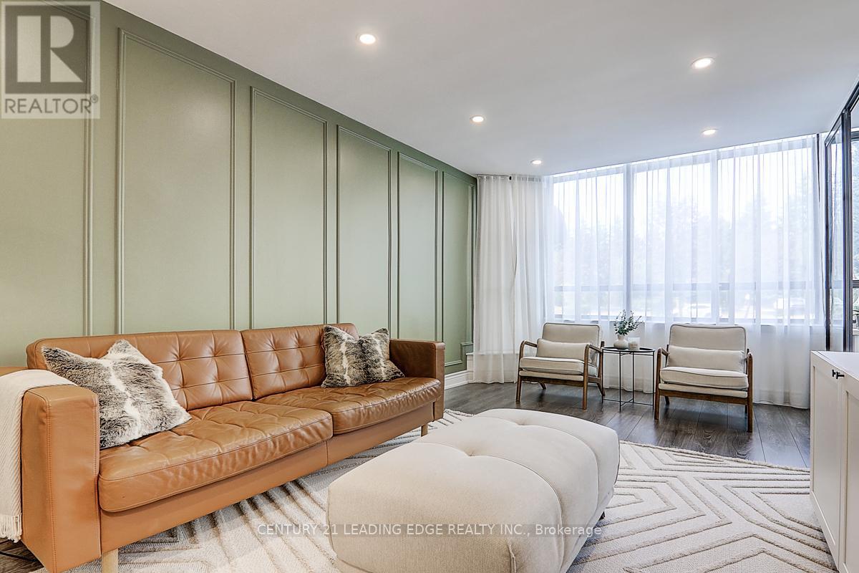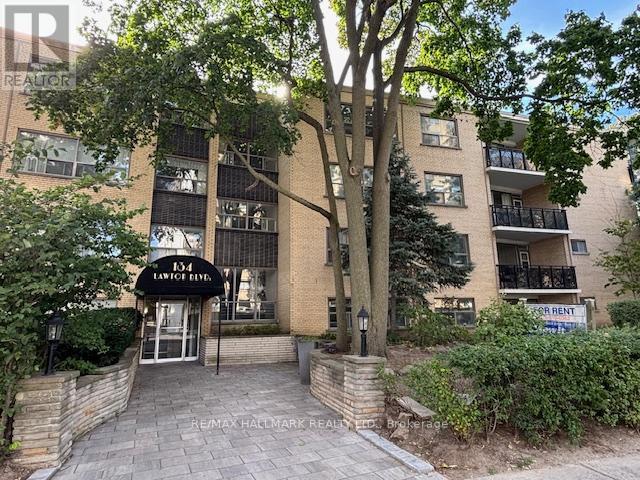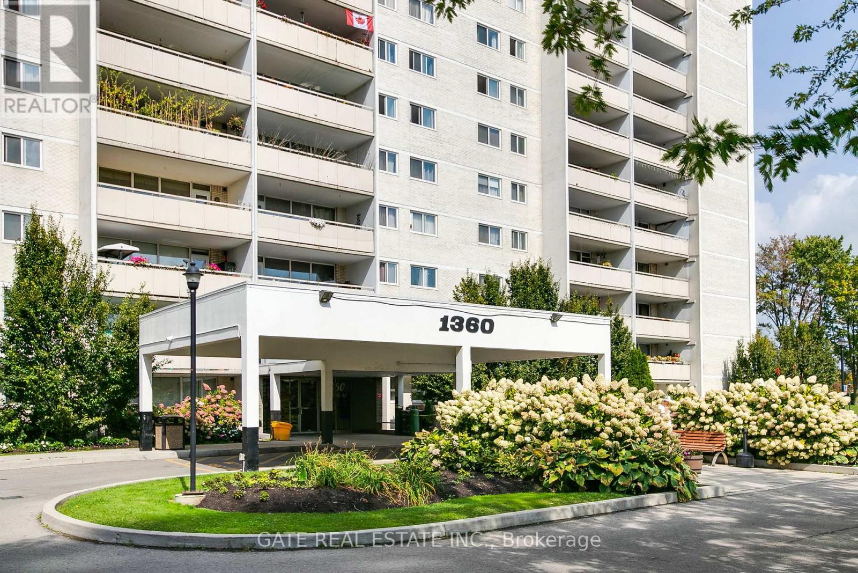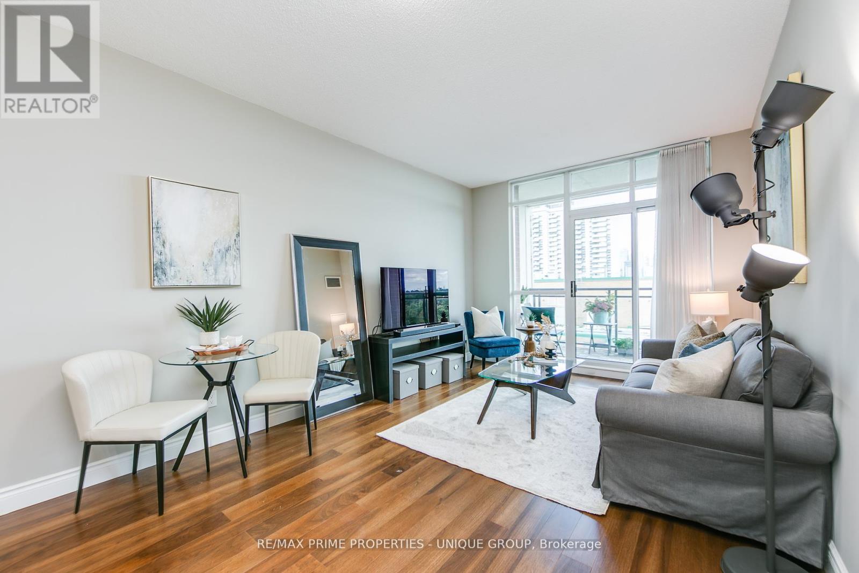Basement - 33 Windsor Drive
Ajax, Ontario
Spacious and newly renovated 2-bedroom basement apartment in the heart of sought-after Pickering Village! Featuring a separate private entrance, this bright unit offers an open-concept living space, updated kitchen, 2 bedrooms, a full bathroom, and brand-new washer/dryer for exclusive use. Perfect for extended family or tenants seeking comfort and convenience. Located close to schools, shopping, parks, transit, and all amenities. Includes parking for 1 vehicle. A rare lease opportunity in a prime neighbourhood! (id:60365)
Main - 33 Windsor Drive
Ajax, Ontario
Charming all-brick bungalow in highly sought-after Pickering Village! This spacious 3-bedroom main floor unit sits on a large, mature lot and features hardwood flooring throughout a bright, open layout. The updated kitchen includes ceramic floors, pot drawers, a lazy Susan cupboard, and a walk-out to a private 12x10 ft deckperfect for relaxing or entertaining. Conveniently located near schools, shopping, parks, transit, and all amenities. Includes parking for 2 vehicles. A rare lease opportunity in a prime neighbourhood! (id:60365)
53 Kinross Avenue
Whitby, Ontario
This perfect family home features a large eat-in kitchen, 4+1 bedrooms, 4 bathrooms and a finished basement. Enjoy the serenity of your morning coffee from the backyard looking out onto the pond. The large entry leads to a spacious main floor offering a large kitchen with walk-out to the back deck, combined living/dining room, and family room overlooking the backyard with large windows that fill the room with natural light. The 2nd floor features brand new broadloom installed in February 2025, with a large primary bedroom overlooking the pond and a luxurious 4-piece ensuite. The additional bedrooms are generous in size with the 4th bedroom offering walk-out to private deck overlooking the park. This home also features a double car garage with plenty of storage room. Located in an excellent neighbourhood, this home is within walking distance of schools, parks, Main Street, grocery stores, easy access to 407 and more. This is a must see! (id:60365)
77 Hills Road
Ajax, Ontario
Beautiful and meticulously maintained four-level backsplit, located on one of South Ajax's most coveted streets! Pride of ownership shines as you arrive to a recently landscaped driveway framed by stunning perennial gardens. This detached home sits on an oversized private lot, is professionally painted throughout and features gleaming hardwood floors. The spacious foyer with a large double closet leads to an oversized living room with a bay window, a formal dining room, and a bright, updated eat-in kitchen with a skylight. The generous primary bedroom overlooks the backyard and includes a double closet, while the second bedroom also features a double closet. The third bedroom includes a convenient built-in Murphy bed. A cozy family room showcases custom wood walls, wood beams, a fireplace, and a walkout to a fully fenced backyard. Enjoy spa-like relaxation every day with a private sauna on the main floor. The finished lower level includes spacious recreation room, above-grade windows, a large laundry room, two cedar closets, and a sprawling crawl space for extra storage. Outside, you'll find mature perennial and vegetable gardens, an interlock patio, and an oversized shed - perfect for outdoor living and storage. Shingles 2024, driveway interlock 2022, Furnace 2015, Air Conditioner 2020. (id:60365)
10 Pengelly Court
Toronto, Ontario
Discover the potential of 10 Pengelly Court, an excellent opportunity for homebuyers seeking a one of a kind detached house in a quiet, family-oriented neighbourhood. Located on a peaceful cul-de-sac in Birchmount Park, this well-kept home sits on a generous lot and offers the space, layout, and location ideal for growing families or first-time buyers ready to make a move. With top-rated schools, parks, and transit just minutes away, it combines suburban comfort with everyday convenience. Whether you're looking to move in, update to your style, or invest in a high- demand area, this home is for you! A garden paradise overlooking Taylor Creek, providing privacy and scenic views. (id:60365)
341 Coronation Road
Whitby, Ontario
**Absolutely Stunning! ** **Bright & Sun Filled!! **Hardwood Flooring Main Floor, Staircase** Main Floor Consist Of Large Great Room ,Kitchen & Dining, Quartz Countertops & Working Island. The 2nd Level Boasts 3 Large Bedrooms, Walkout To The Huge Double Car Garage From Main Floor . A Private Side Yard Is Great For Hosting. Close To Public Transit, Future School, Hwy 412/407. (id:60365)
407 - 123 Bloor Street W
Oshawa, Ontario
Bright & spacious 2-bedroom condo in the sought-after Lakeview community! This well-maintained, open-concept unit offers a functional layout with a renovated kitchen featuring shaker-style cabinets, quartz countertops, and stainless steel appliances including a microwave. Enjoy hardwood floors throughout, a private balcony, and convenient on-site laundry. The building includes an elevator and is steps to shopping, top-rated schools, parks, and transit, with quick access to Highway 401 for easy commuting across the GTA. (id:60365)
102 - 55 Bamburgh Circle
Toronto, Ontario
Luxury and well-maintained Tridel building in a high-demand area. Low condo fee. This spacious 2+1 bedroom unit has been fully renovated with over $70,000 in upgrades (2021 & 2023), featuring sun-filled rooms and an open-concept layout. The bright solarium can be used as a third bedroom or office. Renovation highlights include smooth ceilings with pot lights, upgraded baseboards, stylish laminate flooring, 1x2 designer tiles, quartz countertops with matching quartz backsplash, newer stainless steel appliances (2023), under-cabinet lighting, custom window coverings and shutters, elegant light fixtures, and fully renovated kitchen and bathroom. The large laundry room can easily be converted into an additional washroom if needed. Located in the sought-after school zones of Dr. Norman Bethune C.I. and Terry Fox P.S., residents also enjoy 24-hour security and premium amenities including an indoor pool, tennis courts, a fully equipped gym, and more. Just steps to TTC, Highway 404, library, T&T Supermarket, McDonald's, pizza shops, banks, and a variety of retail stores. A must See! (id:60365)
210 - 134 Lawton Boulevard
Toronto, Ontario
Welcome to 134 Lawton Blvd, a charming and spacious 1-bedroom apartment in one of Toronto's most desirable neighbourhoods. This bright and inviting residence boasts an open layout filled with natural light and features an oversized balcony, perfect for enjoying the outdoors from the comfort of home. Steps to Yonge & St. Clair, you'll be surrounded by endless shops, restaurants, cafés, and convenient transit options. Parking available: $125/month outdoor (id:60365)
1412 - 1360 York Mills Road
Toronto, Ontario
Bright and Spacious 3-Bedroom Corner Unit in Coveted Parkwoods. Step into this elegant 3-bedroom corner suite featuring a sunken living room that opens onto a private balcony, perfect for morning coffee or evening relaxation. The home features three bedrooms, laminate flooring throughout, and a full-size ensuite laundry room for ultimate convenience. The master bedroom offers a 2-piece ensuite bath and a walk-in closet, combining comfort and functionality. Set within a beautifully maintained building in the highly sought-after Parkwoods community, this residence is just a short walk to schools, shopping, and TTC transit, with easy access to both the DVP and 401.Ideal for first-time buyers or those downsizing without sacrificing space. This unit also features ample visitor surface parking. Residents enjoy a full range of amenities, including a gym, sauna, and party room, providing convenience and lifestyle all in one. Don't miss this opportunity to own a bright, spacious, and meticulously cared-for home in one of Parkwoods most desirable buildings. (id:60365)
4891 Wellington Road 29
Guelph/eramosa, Ontario
Experience the magical woods in your backyard as you're walking alongside the river. Walk through time while you canoe, hike or fish. This property is an adventure all on its own. With nearly 17 ac of riverfront land, offering a balance of tranquility and convenience. Just mins from the historic Eden Mills, known for its beauty and arts community this home invites you to live a lifestyle defined by privacy and connection to nature, while remaining close to all amenities. With 5539sf of living space + a detached cottage, this is a rare retreat with unlimited potential. This bungalow exudes timeless ranch appeal, set against ample green space and rolling riverfront. An XL driveway leads to a 3-car garage, while landscaped gardens welcome you in. Out back, a large wood deck captures breathtaking views a backdrop for entertaining or watching the seasons unfold. Inside, light hardwood floors carry throughout an open and sunlit layout, anchored by a family room with beamed ceiling, a brick-surround fireplace, and walls of windows framing natures beauty. The dining area extends to the deck, while the chefs kitchen blends wooden finishes with functionality dual islands, butcher block counter, SS appliances, gas range w/ hood, wall oven & warming drawer. The primary suite offers its own deck walkout and 3pc ensuite, while 2 additional bedrooms share a spa-like 5pc bath with soaker tub. The fully finished walkout basement expands the living space with a second kitchen, rec room, den, bedroom & full bath. A detached 2-bed cottage offers complete independence with a full kitchen, living and dining areas, and 3pc bath perfect for extended family or income potential. This property is more than a home, its a lifestyle. Whether you're paddling the river, exploring nearby trails, or immersing yourself in the arts culture of Eden Mills, youll find that every day here feels like an escape. A true must-see for those who dream of a life surrounded by space, beauty, and possibility. (id:60365)
904 - 319 Merton Street
Toronto, Ontario
Make the move to the Domain on Merton. This is a 2 bedroom 2 bath NE corner unit in the desirable Domain East tower. Suite 904 is a well laid out 804 sq ft unit with engineered hardwood flooring and tiled floors. The kitchen has granite counters and a peninsula breakfast bar that makes for easy meal prep and overlooks the combined open concept living/dining area . The living space seamlessly transitions into a walkout to the balcony with a view of the luscious green canopy looking east over the midtown neighbourhoods. The primary bedroom fits a full bedroom suite and has a 4-piece ensuite with a combination tub/shower. The second bedroom is large enough to accommodate a sleeper sofa and a desk, great for work from home and still use as a second sleeping area. The main 3-piece bathroom has a walk-in shower and is conveniently located adjacent to the bedroom. Electric Vehicle owners, this unit comes with an EV charging station in the parking spot that just needs to be activated. A locker is included in the purchase price and is conveniently located on the same floor as the parking spot. Residents of the Domain will enjoy the Amenities the building has to offer including newly renovated Party Room, a Multi-Purpose Room, 2 Guest suites, Gym, Pool (great for doing laps), Hot Tub (nothing like sitting in the hot tub watching the snow falling), Saunas and a wonderfully supportive and diligent 24/7 concierge team. A sense of community is evident in the building and residents are encouraged to participate in and enjoy the regularly scheduled events and activities for all ages. The Domain is located in the coveted Mount Pleasant neighbourhood. It backs onto the BeltLine, a fabulous 9km path that follows an old rail line through the middle of the City and down into the lush Evergreen Brick Works. With a Walkers Paradise score of 90, local shops, restaurants, parks, schools and TTC access are all conveniently nearby. (id:60365)



