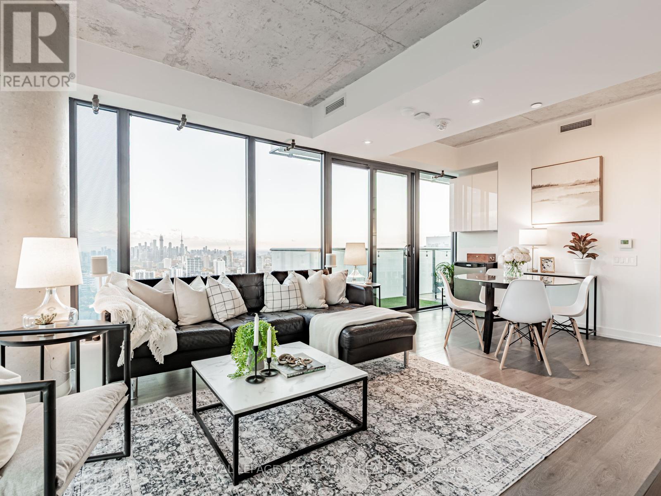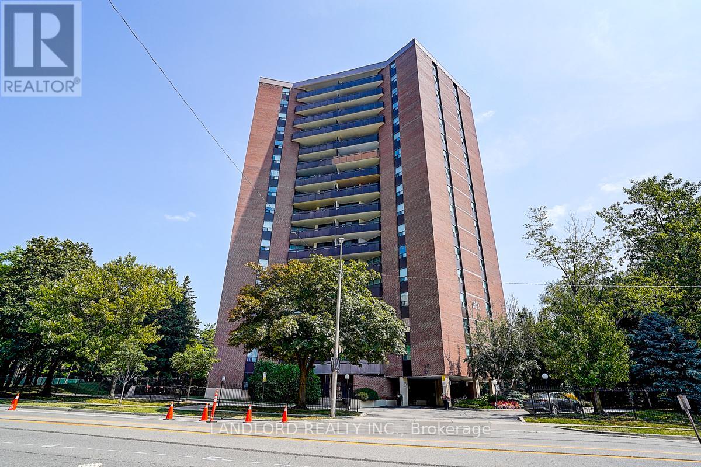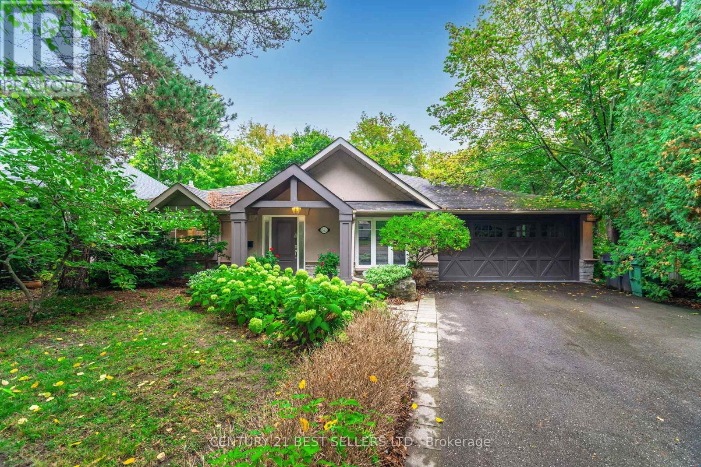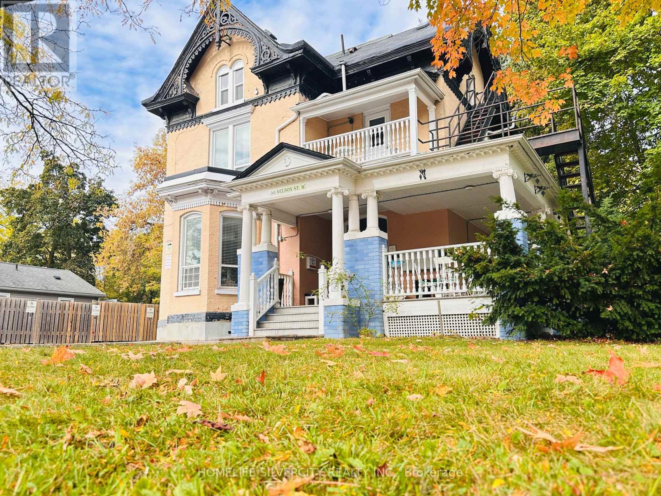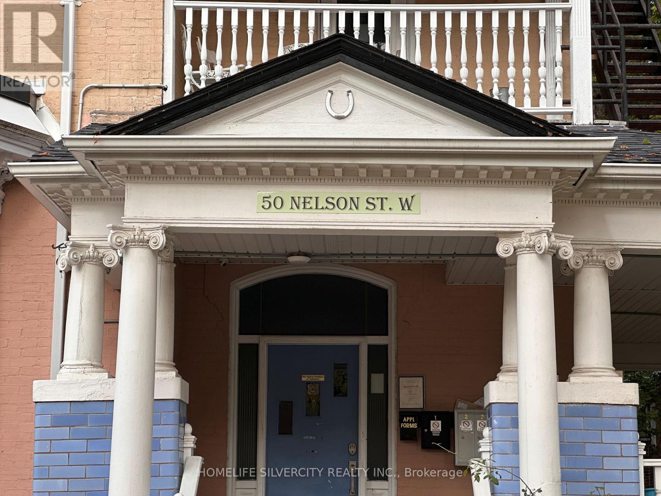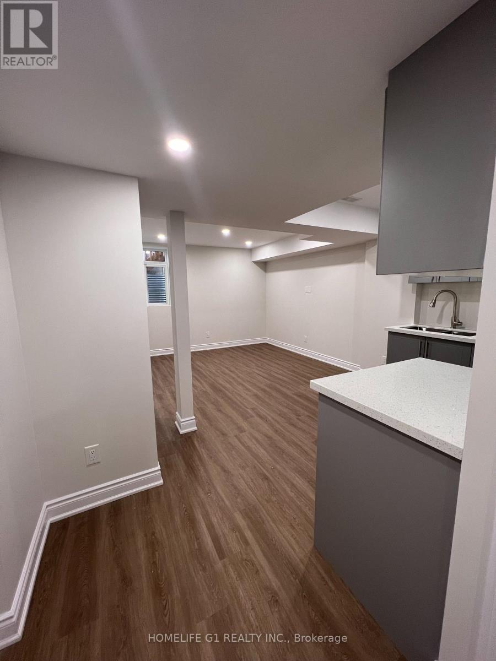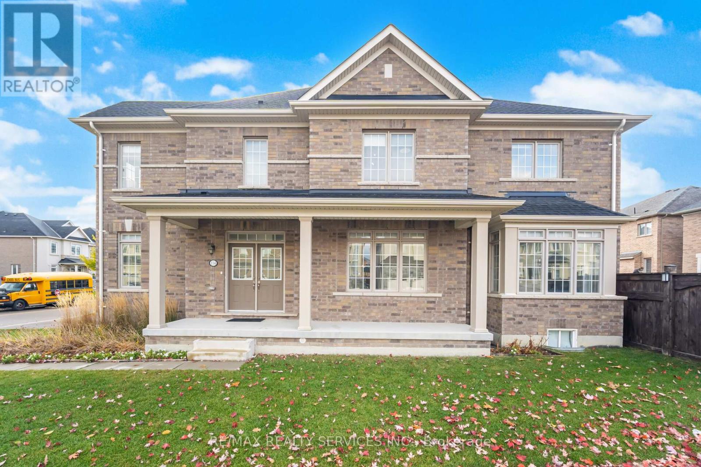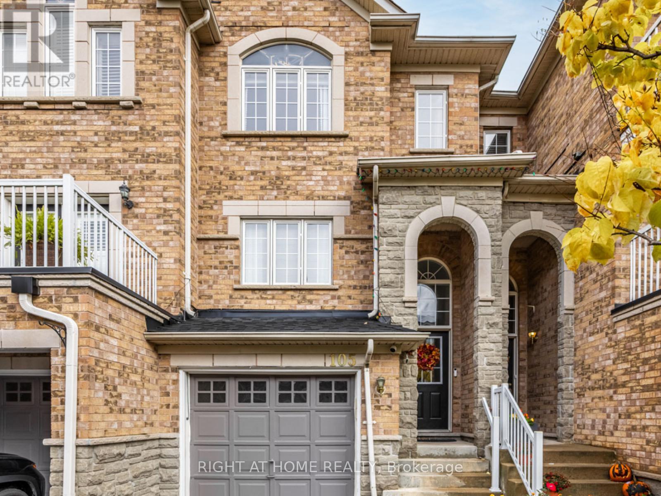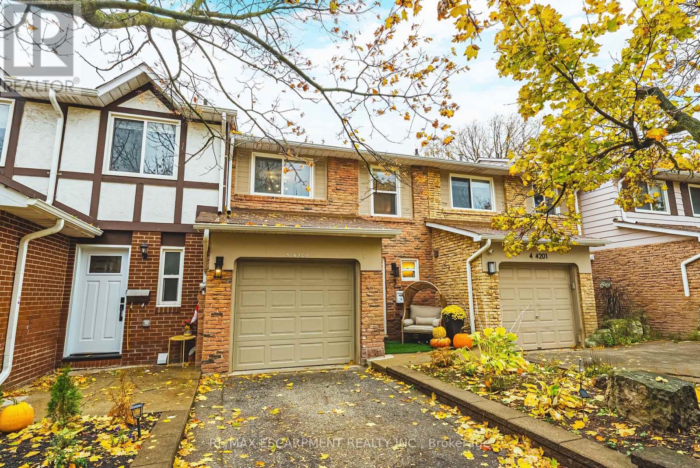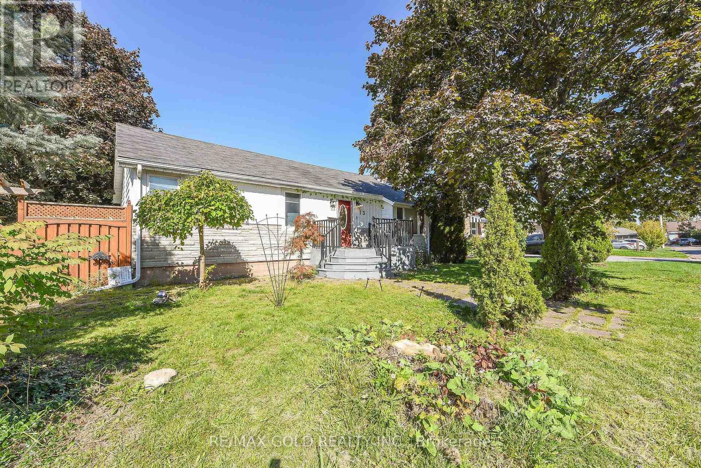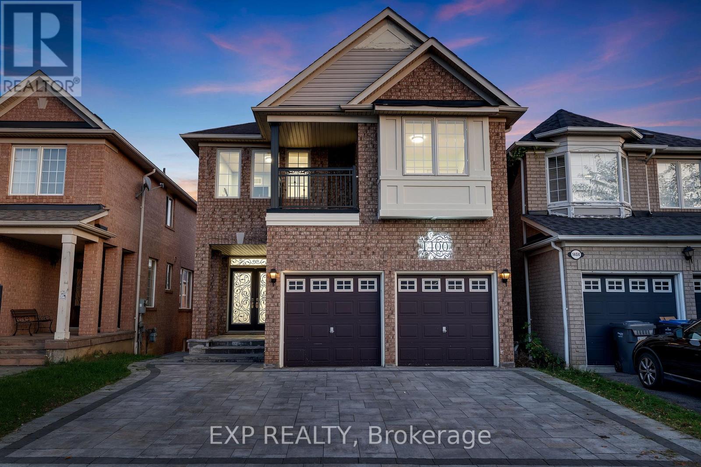4209 - 161 Roehampton Avenue
Toronto, Ontario
Welcome to this spectacular corner suite, where floor-to-ceiling windows flood the space with natural light and frame unobstructed, panoramic views of the water, city skyline, and unforgettable sunsets. From morning to night, every glance outside feels like a piece of art. This unit has been tastefully finished throughout, offering a seamless blend of modern elegance and comfort. The open-concept layout is perfect for entertaining or relaxing, while the finishes create a sophisticated, move-in-ready atmosphere. Every detail has been thoughtfully curated to maximize space, light, and livability. Set within one of the city's most desirable and amenity-rich buildings, residents enjoy access to an impressive collection of lifestyle features - including a state-of-the-art fitness centre, outdoor pool, hot tub, and a dedicated pet spa. The 8th-floor outdoor patio offers an ideal space to unwind or entertain with friends while taking in the views. "The Cave," a standout feature of the building, provides the ultimate entertainment experience - complete with a billiards lounge, golf simulator, and private bar. Whether you're hosting a night in or looking to relax after a long day, this space truly elevates the meaning of modern condo living. Enjoy luxury, lifestyle, and location - all in one breathtaking corner unit with views that never get old. (id:60365)
1606 - 335 Mill Road
Toronto, Ontario
Don't delay in viewing this one! Spacious 2 bedroom, 2 bathroom unit in the much sought after Valencia Towers. Bright open concept living and dining Room with walk-out to balcony. Quartz countertops and S/S appliances in galley kitchen with a sun-filled eat-in area. Large Primary Bedroom with 2 pc ensuite bathroom, and plenty of closet space. Stylish 4-piece bathroom. Upgraded laminate wood flooring throughout. Amazing views! Great amenities including outdoor pool, gym, billiards, sauna, visitor parking. Convenient location close to shopping, great schools, transit, highways, Airport, Centennial Park, Etobicoke Creek Trails, Markland Wood Golf Club and so much more! (id:60365)
1595 Calverton Court
Mississauga, Ontario
Beautiful Four Bedroom Bungalow on Ravine lot In Mineola West just minutes from the QEW and 2min drive from port credit! Nested Amongst Soaring Mature Trees, in private cul-de-sac. Professionally Landscaped Walkways, Stone Patio And Lush Gardens. Located In One Of Mississauga's Most Prestigious Neighborhoods, This Home Offers a fully renovated space from top to bottom. A professionally designed chefs style Kitchen complete with all brand new stone counters and backsplash as well as all new appliances. Brand new Hardwood Flooring throughout, Fully renovated master ensuite with walk in closet space, all bathrooms as well as kitchen and flooring renovated in Feb 2025.Custom vaulted Ceilings with custom trim work throughout. LED Pot Lights, B/I Speaker System, gas fire places on both floors. Walk out basement entry at rear with tones of glazing and natural light providing a breathtaking view of the ravine and mature trees that surround this property. Truly a Muskoka type setting (id:60365)
5 - 50 Nelson Street W
Brampton, Ontario
Welcome to Suite 5 at 50 Nelson St W - A stylish, fully furnished 1-bedroom, 1-bathroom apartment thoughtfully designed for comfort and convenience, ideal for professionals or single occupants. Located in a quiet, well maintained multiplex in the heart of Downtown Brampton, this suite offers the perfect balance of urban accessibility and peaceful living. Just 7- minute walk to the Brampton GO Station (Innovation District GO), commuting to Toronto or nearby cities is effortless. Enjoy easy access to Gage Park, The Rose Theatre, City Hall, YMCA, restaurants, cafés, grocery stores (No Frills, Freshco), Shoppers Drug Mart, banks, schools, and public transit, all within walking distance. The suite comes fully equipped with a stove, fridge, microwave, TV, kitchenware, folding bed, office desk, and two executive chairs, making it ideal for comfortable living and remote work. Heating, water, gas, and hydro are included for a fixed monthly fee of $78. Optional services include shared internet ($30/month) and reserved parking ($75/month). Residents can also enjoy a private balcony and access to a shared backyard with a deck, offering a cozy retreat in one of Brampton's most desirable downtown locations. (id:60365)
4 - 50 Nelson Street W
Brampton, Ontario
Welcome to Suite 4 at 50 Nelson St W - A stylish, fully furnished 1-bedroom, 1-bathroom apartment thoughtfully designed for comfort and convenience, ideal for professionals or single occupants. Located in a quiet, well maintained multiplex in the heart of Downtown Brampton, this suite offers the perfect balance of urban accessibility and peaceful living. Just 7- minute walk to the Brampton GO Station (Innovation District GO), commuting to Toronto or nearby cities is effortless grocery Enjoy easy access to Gage Park, The Rose Theatre, City Hall, YMCA, restaurants, cafés, stores (No Frills, Freshco), Shoppers Drug Mart, banks, schools, and public transit, all within walking distance. The suite comes fully equipped with a stove, fridge, microwave, TV, kitchenware, folding bed, office desk, and two executive chairs, making it ideal for comfortable living and remote work. Heating, water, gas, and hydro are included for a fixed monthly fee of $78. Optional services include shared internet ($30/month) and reserved parking ($75/month). Residents can also enjoy a private balcony and access to a shared backyard with a deck, offering a cozy retreat in one of Brampton's most desirable downtown locations. (id:60365)
112 Emerald Coast Trail
Brampton, Ontario
Brand new, 1-bedroom basement apartment available for lease in Northwest Brampton. This beautifully designed unit offers one bright bedroom with ample lighting and closet space, a modern full bathroom, and an open-concept kitchen that flows seamlessly into a spacious living area-perfect for both comfort and functionality. Enjoy the convenience of a private separate entrance and one parking space. Ideal for small families or professionals seeking a clean and contemporary living space. Available for immediate lease. Tenant to pay 30% of utilities (id:60365)
114 Haverhill Road
Brampton, Ontario
((WOW)) !!!Absolute Show Stopper!!! Detached 4 Bedrooms With 4 Washrooms And Located In The Prestigious Are Of Sandringham Wellington North. Huge Primary Bedroom With Ensuite Bath & Walk In Closet And 3 Generous Sized Rooms With Closet. 3 Washrooms On Second Floor. Modern Kitchen Lots Of Upgrades And With Built In Appliances. Family Room With Fireplace. Office On Main Floor. Conveniently Located Close To All Amenities. Steps To Public School, Public Transit, Parks & Plazas, And Hwy. 410. Won't Last Long In The Market. !!!Book Your Showing Today!!! (id:60365)
105 - 601 Shoreline Drive
Mississauga, Ontario
Absolutely Stunning Townhome in Prime Cooksville Location! This beautifully renovated 3-bedroom, 4-bathroom townhouse offers the perfect blend of modern style, comfort, and functionality in one of Mississauga's most desirable neighborhoods. From the moment you step inside, you'll be impressed by the bright, open-concept layout, gleaming laminate flooring throughout, and elegant hardwood staircase that sets the tone for the entire home. The modern white kitchen is a true showpiece, featuring quartz countertops and backsplash, recessed lighting, and a spacious breakfast area with a walkout to a private balcony - ideal for relaxing at the end of the day. Upstairs, you'll find three generously sized bedrooms, all with updated flooring and beautifully renovated bathrooms boasting contemporary finishes and designer details. The primary suite offers comfort and style, creating a perfect retreat after a long day. The lower level is bright and inviting. It features high ceilings, a walkout to the patio, and a brand-new full bathroom with an oversized modern glass shower - a rare and luxurious bonus in this type of home. This townhouse has been extensively updated from top to bottom, offering true move-in-ready convenience - just unpack and enjoy! The property is part of a well-managed, family-friendly community, close to schools, parks, shopping, transit, and major highways for easy commuting. Perfect for families, professionals, or investors looking for a turn-key home in a sought-after Mississauga neighborhood. A true gem that must be seen to be appreciated! (id:60365)
219 - 52 Forest Manor Road
Toronto, Ontario
Welcome to the Luxury Emerald City Condo in prime Willow dale area at Don Mills and Sheppard! Walk to the TTC station and Fairview Mall!! This Stunning unit has just been painted and shows like new! Great layout with an oversized floorplan (approx 684SF) and rare 1 + 1 with 2 Bathrooms suite featuring an open-concept layout (this unit is like a 2 bedroom unit for great value!), stainless steel appliances and upgraded kitchen cabinetry. Large primary bedroom w/ ensuite washroom and the den feature a separate room with door and their "own" washroom. Floor-to-ceiling windows provide natural light. Also has a large terrace-like balcony. Includes one parking space and one locker. Located in a highly sought-after North York area, just steps to the TTC, Fairview Mall, T&T grocery, restaurants, banks, movies, schools, Hwys 401/404/DVP and much much more . Includes 1 parking space (id:60365)
5 - 4201 Longmoor Drive
Burlington, Ontario
Welcome to 4201 Longmoor Drive #5 - where modern living meets serene surroundings. This beautifully renovated townhome backs directly onto Iroquois Park, offering peaceful views and the perfect spot to watch the kids play while relaxing on your brand-new deck. Step inside to an open-concept main floor featuring a bright living and dining area, updated windows, and a sliding door that opens to a fully fenced backyard. The stylish kitchen boasts abundant white cabinetry, quartz countertops, and stainless steel appliances - perfect for cooking and entertaining. Upstairs, you'll find three spacious bedrooms, including a primary suite complete with his-and-hers closets and a stunning 3-piece ensuite featuring a walk-in shower and quartz vanity. The oversized main bathroom offers a double-sink vanity and deep tub, ideal for family living. The fully finished basement provides even more living space - with a versatile bedroom or office, a recreation room, ample storage, and a dedicated laundry area. Recent updates include a full renovation in 2021, a new roof (2024), a new deck (2024), and a new dryer (2025). Located just steps from the Burlington bike path and within walking distance to schools, parks, and everyday amenities, this home combines convenience with tranquility. A fantastic opportunity for first-time buyers, investors, or those looking to downsize - move-in ready and beautifully updated! LETS GET MOVING! (id:60365)
13 Foster Road
Mississauga, Ontario
Welcome to 13 Foster Rd! This beautiful detached corner-lot home has been tastefully maintained & upgraded, featuring hardwood floors, crown moulding, and a cozy gas fireplace in the living room. The spacious primary bedroom offers a walk-in closet & semi-ensuite, while the functional kitchen includes a gas range, walk-in pantry, and serving peninsula. A stunning glass sunroom with gas fireplace and walk-out to the rear yard & garage provides year-round enjoyment. The fully finished basement boasts a rec room, 2 bedrooms, 3-piece bath, and large laundry room with built-ins. Situated on a mature landscaped lot with oversized garage, 4-car driveway & garden shed, all in a prime location near highways, transit, Malton GO, schools & amenities. (id:60365)
1400 Duval Drive S
Mississauga, Ontario
Welcome to 1400 Duval Drive - a rare find featuring a fully finished walkout basement with a separate entrance, offering bright, versatile space ideal for extended family or potential rental income.Located in the heart of Mississauga's sought-after Heartland community, this beautifully upgraded 4+2 bedroom, 4-bath detached home blends modern comfort with timeless design. Step through the double-door entrance into a grand foyer that opens to a spacious, sun-filled family room overlooking the backyard.The chef's kitchen has been fully renovated with stainless-steel appliances, a large island, and a double-sided natural gas fireplace shared with the elegant living and dining rooms - perfect for entertaining or cozy evenings in. With 9-ft ceilings, pot lights, and refined lighting throughout the main level, every detail has been thoughtfully updated. Upstairs, a stunning staircase leads to four spacious bedrooms, including a primary suite with a renovated ensuite bath and a private balcony off the second bedroom. Modern, spacious, and move-in ready, this home offers the perfect combination of family living and smart investment potential - all just minutes from Heartland Town Centre, Highways 401 & 403, and top-rated Rick Hansen S/School. (id:60365)

