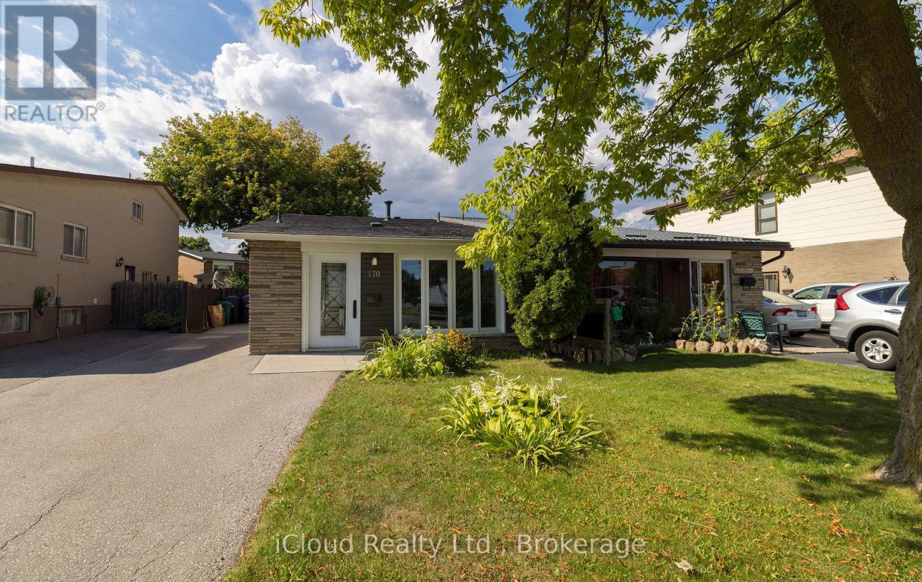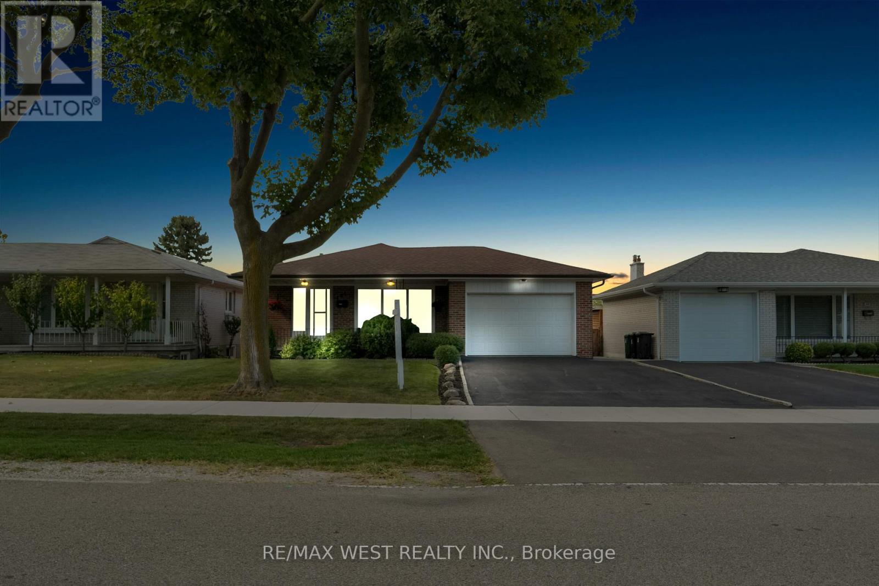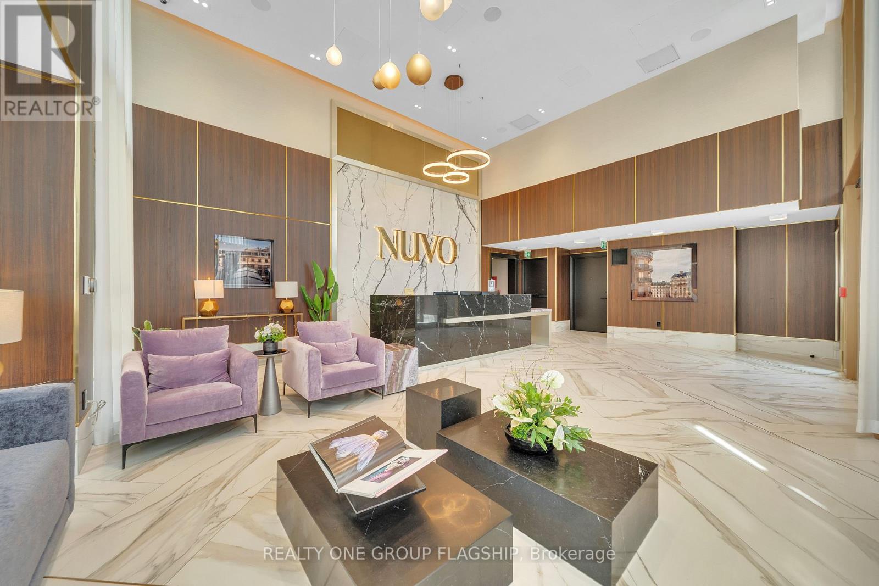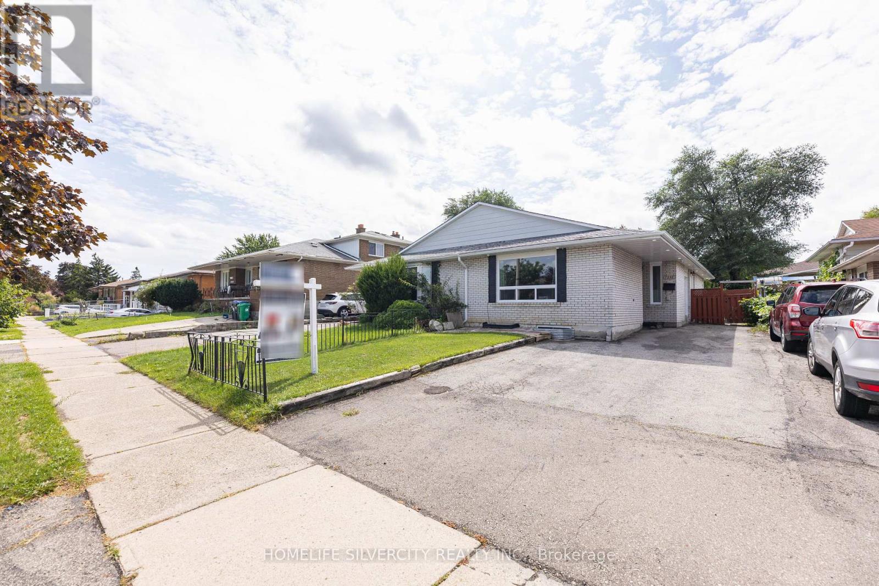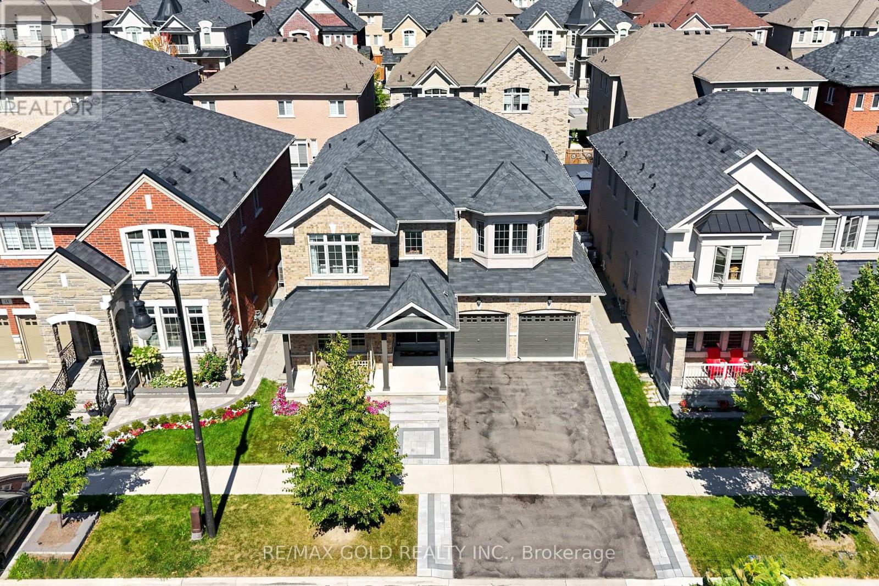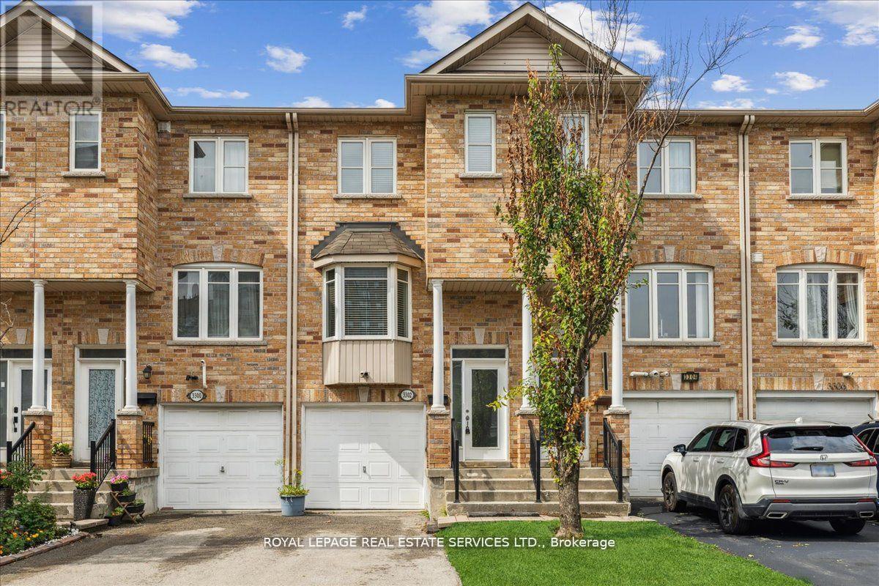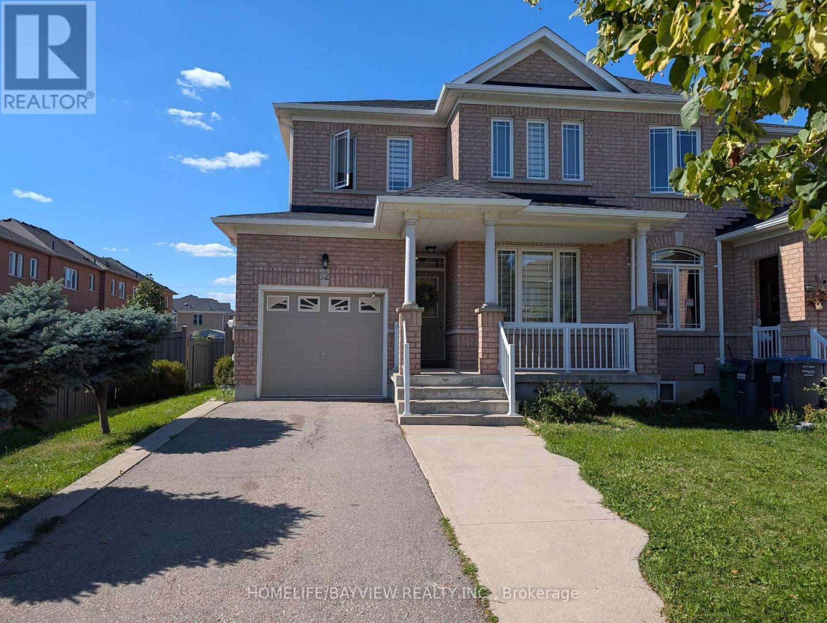380 Summerchase Drive
Oakville, Ontario
Welcome to this sun-filled, luxurious two-storey detached home nestled in the heart of Oakville's highly sought-after River Oaks community. Situated on an approximately 50 ft wide lot, this elegant residence offers 3,080 sq ft of refined living space, featuring 5 spacious bedrooms, 4 beautifully upgraded bathrooms, and 3-car garage. The main level welcomes you with a grand foyer leading to a formal living room with oversized windows, a separate formal dining room ideal for hosting, and a dedicated home office perfect for remote work or quiet study. The spacious family room features a cozy fireplace and flows seamlessly into the large eat-in kitchen, which includes a center island, abundant cabinetry, and a bright breakfast area with walkout to the backyard, a great setup for everyday living and entertaining. Hardwood flooring and tasteful finishes add warmth and sophistication throughout the level. Upstairs, the primary bedroom suite is a luxurious retreat, complete with a spacious layout, walk-in closet, and an elegant 5-piece ensuite bathroom featuring quartz countertops, double sinks, a soaker tub, and a glass-enclosed shower. The second master ensuite also functions as a junior primary suite, boasting its own private 3-piece ensuite and generous closet space perfect for guests or multigenerational living. Two of the additional bedrooms, well-sized, are connected by a stylish Jack and Jill ensuite, offering privacy and convenience for siblings or family members. The fifth bedroom is generously sized easy access to the shared bathroom. Every bathroom on this level features modern quartz counters, sleek fixtures, and designer finishes. The upper level boasts over $150k in premium upgrades, including hardwood floors throughout and luxurious quartz countertops in all bathrooms. Located in a family-friendly, picturesque neighborhood, River Oaks is home to some of Oakville's top-rated schools, scenic walking trails, lush parks, and more. (id:60365)
170 Clarence Street
Brampton, Ontario
Welcome to this spacious and versatile home, designed to meet the needs of growing families or savvy investors. Featuring 2 kitchens (one on the main level and one on the lower level), 3+1 bedrooms, 3 bathrooms (full bathrooms on the upper floor and lower-level + a 2-piece bathroom on the main level). This property offers comfort and flexibility for a variety of lifestyles. The separate entrance provides excellent potential for multi-generational living or an in-law suite. With bright living spaces, functional layouts, and plenty of room to entertain, this home is both practical and inviting. Move-in ready. (id:60365)
304 La Rose Avenue
Toronto, Ontario
Charming 3-Bedroom Bungalow on a Beautiful Tree-Lined Street! Welcome to this beautifully maintained property located in one of Etobicoke's most sought-after neighborhoods. Situated on a picturesque tree-lined street, this home offers a perfect blend of character, comfort, and location. Step inside to find a bright and inviting living space with gleaming hardwood floors, large windows, and room for your personal touches. All three bedrooms are generously sized. A finished basement with separate entrance provides additional living space with a full kitchen and 3pc bath. Detached 2 car garage + private driveway parking for 2. New Roof 2020 + High-Efficiency Furnace (approx 2022). New A/C in 2022. Walking distance to top-rated schools, parks, cafes, and transit. This is a rare opportunity to own a bungalow in a family-friendly, established community. (id:60365)
101 - 2343 Khalsa Gate
Oakville, Ontario
Welcome To Nuvo Condominiums - Resort Like Living in Oakville! This Brand New, Never Lived In, Fully Furnished Ground-Floor 1 Bedroom + Den, 2 Full Bathroom Suite Offers an Exceptional Blend of Modern Design and Everyday Convenience. The Thoughtfully Designed Layout Features Approx. 600 sqft Of Living Space - A Bright Primary Bedroom, A Spacious Den That Easily Functions as a Second Bedroom or Home Office, And Two Stylish Full Bathrooms. With Direct Outdoor Access from the Ground Floor, There's No Need to Wait for the Elevators, Perfect for Pet Owners, Young Families, Or Anyone Who Values Accessibility. The Condo Is Loaded with Upgrades, Including 9ft Ceiling, Keyless front door entry with smartphone, Ecobee Smart Thermostat with built-in Alexa, Remote-Controlled Window Blinds, Matte black metal hardware on all interior and suite entry door, Undermount stainless steel sink with matte black single lever faucet with pull out vegetable sprayer, Gas connection for BBQ and one water/hose bib, Contemporary Finishes, And High-Quality Furnishings, Making It Truly Move-In Ready. Enjoy Tranquil Golf Course and Garden Views, A Prime Location Right Beside the Gym (with Peloton Bikes, weights and other machines), And Access to Resort-Style Amenities Such as an Outdoor Swimming Pool, Sauna, Rooftop Lounge, Spa, And Pet Wash Station. Ideally Situated Minutes from Oakville Trafalgar Memorial Hospital, Close to Major Highways (403/407/QEW), And Just a Short Drive to Burlington, Milton, And Mississauga. Surrounded By Parks, Trails, Shopping, Dining, Banks, all Amenities, And Top-Rated Schools, This Unit Offers Luxury Living in a Vibrant Community. Includes 1 Underground Parking Space and a Locker. Some Benefits of the Main Floor Unit - 1. No Stairs / Step-Free Living, 2. Easier Access, 3. Outdoor Access (Often), 4. Emergency Evacuation Ease, 5. Better for Moving In and Out. Taxes Not Yet Assessed. (id:60365)
149 Remembrance Road
Brampton, Ontario
Stunning & meticulously maintained FREEHOLD 2-STOREY Townhome located in the highly sought-after NW Brampton Situated on a WIDER LOT offers more space & privacy than other traditional town. It Features a GRAND DOUBLE-DOOR ENTRY, DOUBLE CAR GARAGE, an abundance of NATURAL LIGHT, 9-FT CEILINGS THROUGHOUT, RECENTLY FRASHLY PAINTED & NO CARPET for a sleek, clean feel. SPACIOUS ENTRY FOYER with a powder room & 2-DOOR CLOSET welcomes you in with adding everyday convenience. Main floor boasts an Open-concept Living-Family-Dining perfect for entertainment, illuminated by LARGE WINDOWS & POT LIGHTS create a warm & inviting ambiance. The private, fenced courtyard-style backyard offers an Ideal outdoor space for kids to play, entertaining, or simply relaxing. Eat-in kitchen with a spacious Center-Island with B/I outlets & an extended Breakfast Bar that seats four. Upstairs, the Primary Bedroom offers a serene retreat with a 10-ft coffered ceiling, W/I Closet & Luxurious 4-PC Ensuite featuring a soaker tub & a standing shower. Two additional well-sized bedrooms with large windows, Closets, share a 2nd full bath & a linen closet. Basement provides possibilities, whether you're envisioning a Rec Rm, Gym, Home Office, or In-law suite includes a cold storage for added convenience. Ideally located just steps from a Top-rated school, across from a beautiful Park, offering the perfect balance of tranquility & accessibility. Just min from Mt Pleasant GO, Recreational facilities, Playgrounds, upcoming Costco & future Hwy 413. This ready to move-in property with No rental contracts for Furnace & AC is perfectly situated for commuters & those looking to enjoy all amenities the area has to offer. Whether you're a first-time buyer, a growing family, or an investor, this home offers comfort, style, and functionality. Thoughtfully designed layout & welcoming ambiance, radiates warmth and positive energy, makes this property you must experience in person. Opportunity you don't want to miss! (id:60365)
7258 Reindeer Drive
Mississauga, Ontario
Welcome to 7258 Reindeer Drive!This beautifully maintained semi-detached bungalow is ideally located in the heart of Malton, a sought-after neighborhood, with steps from parks, schools, bus transit, offering comfort, convenience, and income potential.The freshly painted Main level features three spacious bedrooms, a bright open-concept living and dining area, a family-sized kitchen with upgraded tiles, one full washroom, and a powder room as well.The home includes a legal basement apartment with a separate entrance, currently generating a positive cash flow. Tenants are willing to stay, making this a turnkey investment opportunity.Additional highlights include an easy accommodating five-car driveway, new high quality windows (2024), a new water tank (2023, rental), Pot Lights in living room & outside as well, 6 Security Cameras at strategic locations, Smart Nest Thermostat, Fiberglass Insulation in Attic(2023), Rough-in for another private Laundry upstairs, and many more updates throughout.This property will not last long bring your clients today and discover a rare opportunity to own a versatile home in an excellent prime location! (id:60365)
16 Cloverhaven Road
Brampton, Ontario
Aprx 3100 Sq Ft!! Come & Check Out This Upgraded Fully Detached Luxurious House, Built On 46 Ft Wide Lot With. Comes With Fully Finished Legal Basement With Separate Entrance Registered As Second Dwelling. Main Floor Features Separate Family Room, Combined Living & Dining Room. Main Floor Comes With Huge Den & Hardwood Floor. Upgraded Kitchen Is Equipped With Quartz Countertop & S/S Appliances. Second Floor Offers 5 Spacious Bedrooms & 3 Full Washrooms. Master Bedroom With 5Pc Ensuite Bath & Walk-in Closet. One Bedroom Also Includes A Custom Built-In Desk, Ideal For A Home Office Or Study Space. Finished Legal Basement Offers 3 Bedrooms, Kitchen & 1 Full Washroom. Upgraded House With Built In Office Desk Area, Iron Picket Stairs. 20 Foot Deck, Gazebo In Backyard. Upgraded Light Fixtures & Tiles. (id:60365)
281 Boon Avenue
Toronto, Ontario
This detached home is just steps away from the vibrant amenities along St. Clair Avenue West and features numerous upgrades and renovations. The main floor boasts an open-concept layout with a large kitchen that flows into the dining area, highlighted by pot lights and a sizable window. The primary bedroom is also located on the main floor, providing views of the backyard and access to a four-piece bathroom. A convenient mudroom leads out to the backyard.On the upper floor, you will find two spacious bedrooms and a full bathroom, along with potential space for a large deck or the possibility of creating a master retreat. The finished basement includes a separate entrance, a large kitchen that connects with the recreation room, and an additional large bedroom.The property features a large backyard with a concrete patio and a double garage, and it is conveniently located just steps from transportation along Dufferin Street and St. Clair Avenue. (id:60365)
3288 Equestrian Crescent
Mississauga, Ontario
Situated on a premium corner lot, this semi-detached home offers nearly 2,000sqft above ground + 550sqft bsmt of bright, functional living space with the size & feel of a detached, making it a rare find in the desirable community of Churchill Meadows. Freshly painted & lovingly cared for by the original owner, the property has been kept in excellent condition over the years, giving buyers peace of mind and the opportunity to make it their own. The main floor features a modern kitchen with granite counters, a breakfast bar, and ample cabinetry, the perfect spot to prepare meals while staying connected with family. It flows into a warm family room with a fireplace for cozy nights and relaxed weekends, and a dining area suited for casual meals or hosting celebrations. Upstairs, the primary bedroom offers a private retreat with a walk-in closet and spa-inspired ensuite, while additional bedrooms are versatile, ready to serve as children's rooms, guest suites, or a home office. The fully finished basement extends the lifestyle possibilities, whether used as a recreation space, fitness area, or quiet workspace. The oversized backyard is a true showstopper and an entertainers dream. With an inground pool, stone patio, and mature trees, it creates a private setting that feels like a resort without leaving home. There's room to host unforgettable summer gatherings, enjoy quiet mornings by the water, or simply relax outdoors in total privacy. This home is full of charm inside and out, with exceptional curb appeal and a location that elevates everyday living. Top-rated schools, scenic parks, Erin Mills Town Centre, Credit Valley Hospital, and the brand-new Churchill Meadows Community Centre with state-of-the-art facilities are all just minutes away. Commuting is effortless with quick access to Highways 403, 407, and 401. Bright, welcoming, and move-in ready, this is a rare opportunity to own a standout home in Churchill Meadows. Don't miss your chance to make it yours! (id:60365)
3302 Pinto Place
Mississauga, Ontario
Sundrenced renovated 3-bedroom, 4-bathroom 4-parking spots included in this fabulous townhome ingreat demand location close to allamenities and transportation needs, mere steps to Cooksville GO.Recent updates include upgraded kitchen and baths, quartz counters, flooringand lighting. Home alsoboasts open concept walkout finished basement with separate entrance, income potential, and access to3-piece bath,stacked laundry facilities, furnace area and direct access to garage. There is built-in single cargarage and driveway that can accomodateminimum 3 cars. Rear yard has a patio and plenty of space forBbq, lounging and entertaining. Come take a look! Motivated Seller! Quick closingpossible! Don't missout! (id:60365)
5575 Richmeadow Mews
Mississauga, Ontario
Gorgeous semi-detached home located on a quiet street in a family-friendly and highly desirable neighborhood in the heart of Mississauga! This all-brick, well-built home has been meticulously maintained by a owner with a small family for 18 years. It boasts sunny east & west exposure, offering a very spacious and practical layout. The main floor features an open-concept living & dining area, kitchen with a large window, breakfast area walks out to a patio and flower garden, perfect for enjoying sunsets in the backyard. Convenient garage access. Primary bedroom includes a 4pc ensuite and a walk-in closet, while the other 2 bedrooms are generously sized. All washrooms feature windows. Hardwood floors are present in the living and dining rooms, stairs, and the 2nd floor hallway. The unspoiled basement with cold cellar, offers a great opportunity to renovate to your personal style. Enclosed porch, long driveway providing parking for 2 large cars with no sidewalk. The location is excellent, with walking distance to quality elementary and middle schools for both public and catholic, including the top-ranked #67 / 746 St. Francis Xavier High School with an IB program. You'll also find a community center, parks, restaurants, supermarkets, plazas, and 28 acres future park just steps away. This home is close to Square One Shopping Centre, Iceland, and Paramount Centre, with easy access to Highways 403/401/410/407. The future LRT on Hwy 10, and the LRT on Eglinton which directly access to Toronto. Downtown Toronto and the airport are also conveniently close. This comfortable home in a highly convenient location truly offers an enjoyable living experience. (id:60365)
32 Devonsleigh Drive
Brampton, Ontario
This fabulous End Unit Freehold Townhouse Looks Like A Semi-Detached, Loaded With A Lot Of Upgrades, Full (3) Washrooms (2023), Flooring Marble Tiles (2023), Engineering Hard Wood (2023), Stairs With Metal Spindles (2023), New Full modern Kitchen W/Quartz Counter Top & Back-Splash (2023), Zebra Blinds (2023), New Furnace (2023) New Roof Shingles (2024), Back Yard Interlock (2024),Backyard Fence Staining (2024) , Brand New Appliances (2024) Dryer, Washer, Fridge, Stove, Dishwasher, Pot Lights (2024), Master Bedroom W/ Double Door Entry, Close To All Amenities, Schools, Parks, Public Transit, Shopping Centers & More! (id:60365)


