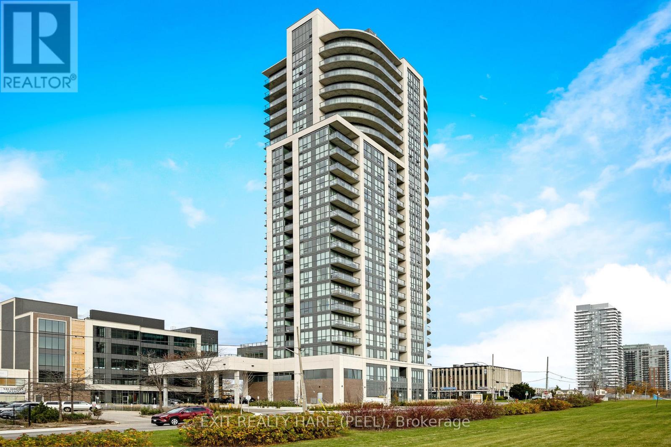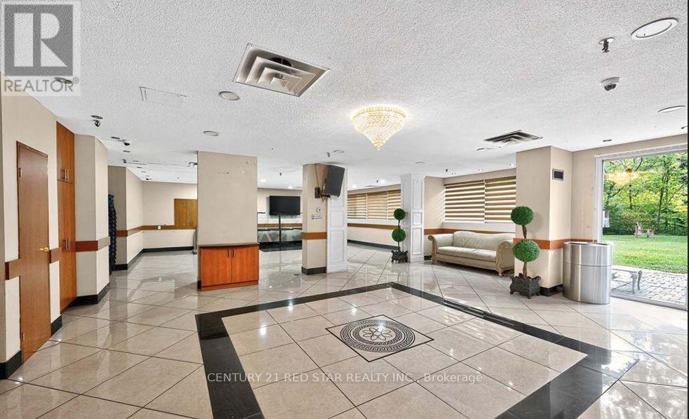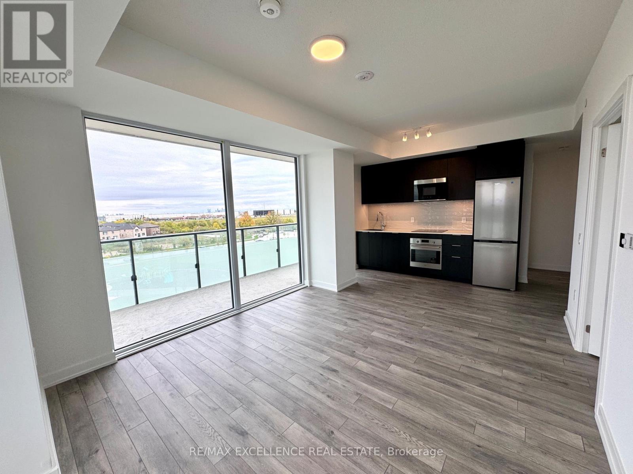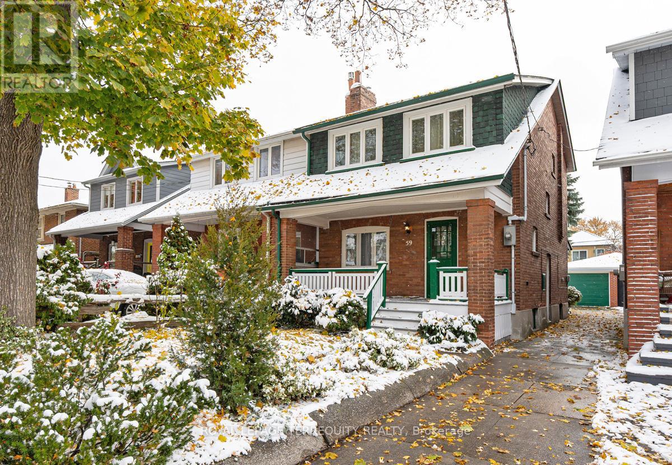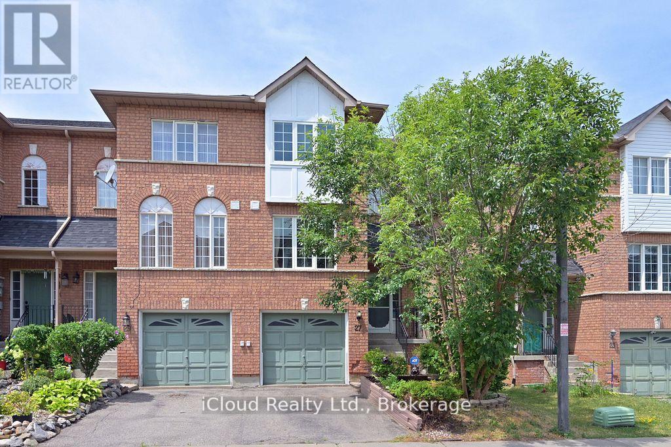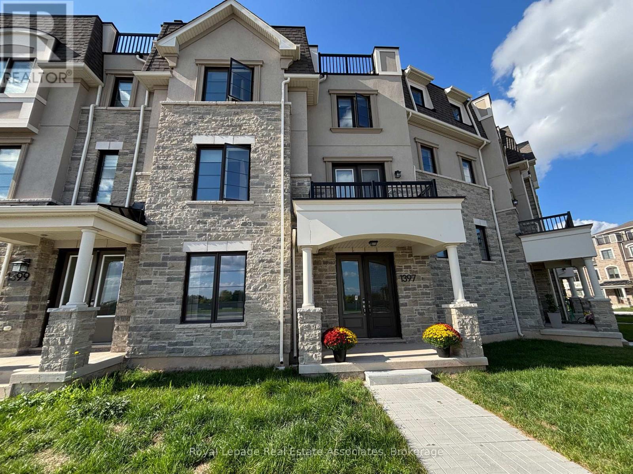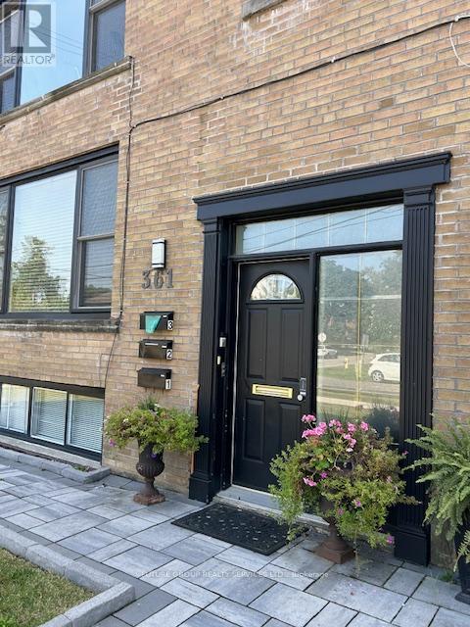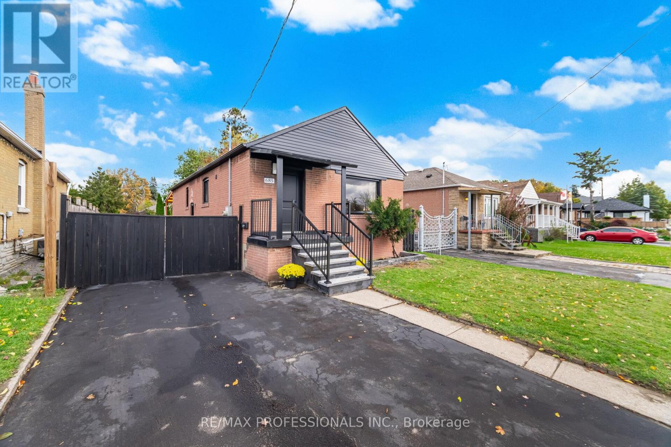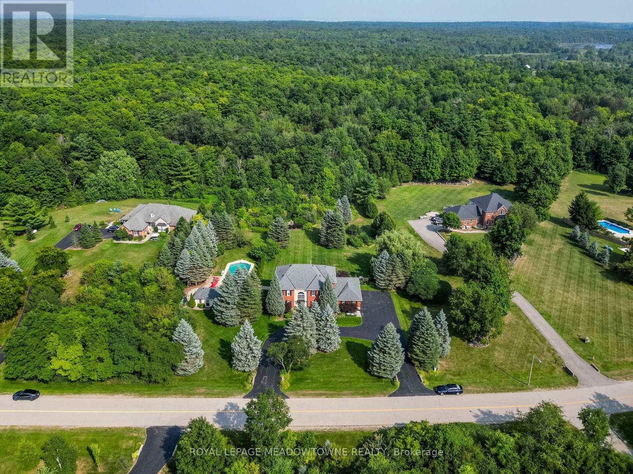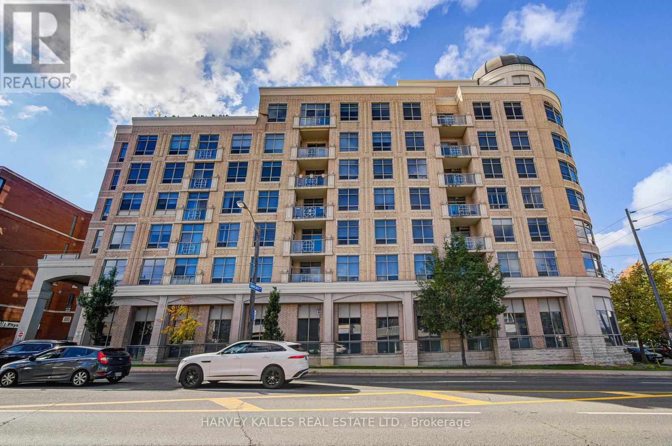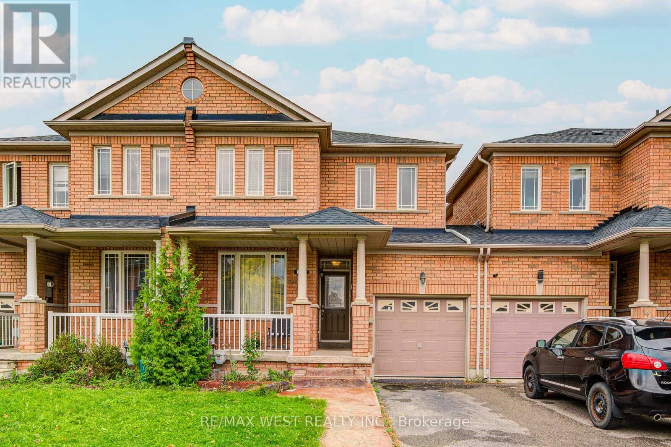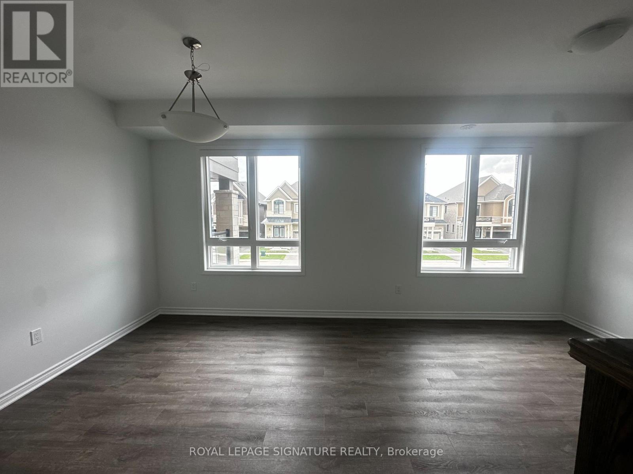901 - 15 Lynch Street
Brampton, Ontario
Welcome to this luxurious 1 Bedroom + Den condo offering 656 sq ft of modern living plus a 53 sq ft open balcony. Over 700 square feet for your use and enjoyment! Located in one of Brampton's newest and most sought-after buildings, this suite features a spacious open-concept layout with 9 ft ceilings and full-length windows that fill the space with natural light. Enjoy northwesterly views from your private balcony. The contemporary kitchen boasts stainless steel appliances, quartz countertops, and a large centre island. Stylish laminate flooring throughout adds a sleek, modern touch. Includes 1 underground parking space and a secure locker conveniently located right behind the parking spot. Steps to transit, Gage Park, the Rose Theatre, shops, dining, medical offices, and more. Experience comfort, convenience, and contemporary style in this stunning Brampton condo! (id:60365)
107 - 3695 Kaneff Crescent
Mississauga, Ontario
Tastefully Renovated and not lived in after the renovations. Practically Brand New Brightly lit almost 1000 sq ft of Living space, Bedrooms nicely distanced away from the kitchen and living area. The Den could be another bedroom/office. Most desired layout. Ground floor. No need to wait for elevators, Two parking spots, new vinyl floors for low maintenance, a walk-in shower, One of the lowest condo fees in a well-maintained building in the area. close to the LRT (under construction), Square One Mall, schools, hospital, and Hwys. Indoor pool, games room with pool tables, gym, sauna, BBQ areas and a party room. The corner unit backs onto green space with mature tall trees and greenery. Close to parking lot. Easy to move in. A great place to raise family and share outdoor amenities with friends and family. (id:60365)
419 - 15 Skyridge Drive
Brampton, Ontario
Welcome to CityPointe Heights Condos a Brand new-Never lived in Unit offers bright, modern 2-bedroom, 2-bath suite offering 766 sq. ft. of thoughtfully designed living space and 285 sq.ft. Balcony with unobstructed view in one of Brampton's most connected communities. The open-concept layout is filled with natural light, creating an inviting atmosphere ideal for relaxing, entertaining, or working from home. Enjoy unmatched convenience with Costco, grocery stores, restaurants, cafés, and places of worship Gurdwara & Mandir all in walking distance. Surrounded by parks, trails, and lush green spaces, this location effortlessly blends urban living with natural tranquility. Commuters will love the easy access to Hwy 427, public transit, and major roads, offering quick connections to Etobicoke, Vaughan, Bolton, and across the GTA. The suite includes one Parking space and a Locker CityPointe Heights is where modern design meets everyday convenience a place that balances comfort, connectivity, and contemporary style. Don't miss your chance to lease this beautifully maintained home in one of Brampton's most desirable communities. (id:60365)
59 Ostend Avenue
Toronto, Ontario
Timeless Swansea Gem - First Time Offered in 68 Years! Nestled in the heart of Swansea Village, just one block south of Bloor on a beautiful, quiet, treelined street, this charming 3-bedroom detached brick home has been lovingly owned by the same family since 1957. A true Swansea treasure, it offers a rare opportunity to move into one of Toronto's most desirable neighbourhoods. Beautifully maintained and full of character, this home features generous principal rooms, bright eat-in kitchen, and a convenient mudroom with walk-out to a mature, landscaped backyard-perfect for relaxing or entertaining. Original details including hardwood floors, plate rail, stained glass windows, and a classic fireplace mantle add warmth and timeless charm throughout. A mutual driveway leads to a detached garage, providing practical parking and additional storage. Recent improvements include a new sewer line (inside and outside) with backwater valve and new kitchen stack (May 2016) and new roof shingles (April 2022)-important updates that offer peace of mind for years to come. Move in and enjoy as is, or bring your vision to life with updates and renovations to unlock this property's full potential. All within easy walking distance to Bloor Street shops and cafes, the subway, top-rated schools, Rennie Park, and the lake. A truly unbeatable location in the highly sought-after school district. (id:60365)
27 - 65 Brickyard Way
Brampton, Ontario
Welcome to 65 Brickyard Way, Unit 27! This freshly painted end-unit townhouse features 3bedrooms, 1,5 bathrooms, and a bright living room, with new flooring in the bedrooms and living room. This home features are functional layout with a bright kitchen and breakfast area, stainless steel appliances, and a living room with laminate floor and gas fireplace. The walk-out basement provides easy access to outdoors. Conveniently located within walking distance to parks and transit , and just minutes from Walmart, Fortinos, medical And dental offices, as well as major banks. (id:60365)
1397 William Halton Parkway
Oakville, Ontario
Welcome to The Hendon, an executive rear-lane townhome built by Mattamy in the sought-after newest community of Preserve West. Only 1-yr new, this home offers 2,361 sq. ft. of above-ground living space, this is one of the largest townhome models available designed with an impressive extra-wide layout that feels more like a detached home. This 3+1 bedroom, 3-bathroom residence is filled with natural light through oversized windows on every level & boasts four balconies, including a rare rooftop terrace. The extra-wide double garage provides exceptional storage, with the feel of a triple garage. The home is carpet-free, showcasing 5" oak hardwood floors and hardwood staircases. The ground floor features 9" ceilings, a double-door entry, & a versatile open-concept space that can serve as a recreation room, office, bedroom or gym. It also includes abundant closet storage, a mudroom, & inside access to the garage. The main level offers 9" ceilings & an open-concept layout ideal for entertaining. The upgraded kitchen features white cabinetry, a pantry, stainless steel appliances, quartz countertops, a large island with breakfast bar & microwave nook. The breakfast area walks out to a large private rear balcony perfect for summer entertaining, while the dining area opens to another balcony at the front of the home. A spacious living area, powder room, and convenient main-level laundry complete this floor. Upstairs, the primary suite includes a walk-in closet & a stylish upgraded 3-piece ensuite with quartz vanity, frameless glass shower, & balcony. Two additional bedrooms offer generous windows & closets, sharing an upgraded 4-piece bathroom. From here, a hardwood staircase leads to the expansive private rooftop terrace perfect for yoga, sunbathing, or outdoor lounging. Steps from the Oakville Hospital and the 16 Mile Creek trails, with schools, highways, shopping (FreshCo Mall), dining, and transit just minutes away an exceptional opportunity to own in Oakville. (id:60365)
1 - 361 Dalesford Road
Toronto, Ontario
*Amazing Location* Literally Steps To Queensway & Ry Shops, Costco, No Frills, San Remo Bakery, Movie Theaters, Tom's Dairy, Ikea, Ttc At Door. Walk To G0. Newer Floors, Windows, Pot Lights. Open Concept Design Allows For Multiple Layouts. Gorgeous Large Living Area. Updated White Kitchen. This Is A Legal Triplex, Bright,Sunny Lower Level Only 5 Steps Down. Large Upgraded 4 Pc Tiled Bath. Mins. To Downtown And Airport, Easy Access To Lake. Great Tenants In The Building. Fall In Love With This Neighbourhood.!!!!! (id:60365)
685 Kipling Avenue
Toronto, Ontario
Welcome to this renovated multi-generational home. The freshly painted main floor features a renovated eat in kitchen with S/S Appliances, bright living and dining area with beautiful new vinyl laminate flooring and 4-piece bathroom. 3 bedrooms with new vinyl laminate flooring, one bedroom with a w/o to deck. The home features a separate entrance leading to a freshly painted bright 1 bedroom in-law suite, a full kitchen, Living and Dining area, and a 3-piece washroom-ideal for rental income or extended family living. Located in the district of top-rated schools, including Castlebar Junior School, Norseman Junior Middle School, and Etobicoke Collegiate Institute. It is conveniently situated near Hwy 427 and Gardiner expressway, 5 mins drive to Kipling Subway Station and only minutes away from Sherway Garden. The property is ideal for First Time Buyers or investors as it comes with a large fenced 41 X 137 foot lot, large driveway parking. Garden Suite Potential at Rear Yard See Attachments. Basement Photos are Virtually Stage (id:60365)
8 Deer Run Crescent
Halton Hills, Ontario
Welcome to 8 Deer Run an exceptional property in a sought-after executive estate subdivision. This private retreat sits on nearly 4 acres, including 1 acre of protected conservation. This beautifully maintained home offers approx. 3,100 sq ft above grade plus a walkout basement, combining timeless charm with modern upgrades. Perfect commuter location centrally located just minutes to Guelph, Milton, and Acton. The main floor features 9-ft ceilings, original hardwood, pot lights, crown moulding, a double-sided fireplace, and French doors opening to a coffered living room. The spacious eat-in kitchen includes granite countertops, travertine backsplash, built-in oven and cooktop, freezer, breakfast bar, walk-in pantry, and walkout to a 4-year-old deck with gas hookup and awning. A mudroom with laundry and deck access complements the 3-car garage. Upstairs offers 4 generous bedrooms, oak staircase with runner, pot lights, and original strip hardwood. The primary suite features double-door entry, fireplace, large walk-in closet, and 6-pc ensuite with Jacuzzi tub, walk-in shower, linen storage, and new toilet. Updated 4-pc main bathroom and additional linen closet complete the level. The finished walkout basement with separate entrance to the in-law suite offers 9-ft ceilings, pot lights, above-grade windows, a 3-sided fireplace, wet bar, cold room, and bedroom with stove connection and huge walk-in closet (or use as second bedroom) plus 3-pc ensuite and laminate flooring. The fenced-in 7-ft deep pool is thermal heated with a 2-year-old pump and filter. Enjoy a fully equipped pool house with running water and electricity, interlock walkway, perennial landscaping, sprinkler system, electric dog fence, surround sound, and outdoor fridge/freezer. Roof on house and pool house replaced 4 years ago with new gutters and guards. A true oasis with incredible privacy, just minutes to amenities (id:60365)
404 - 1 Glen Park
Toronto, Ontario
Rarely Available, Generously-Sized, Corner Suite At The Lovely 1 Glen Park! A Sought After Building And In-Demand Address Featuring Boutique, Luxury Living At A Reasonable Price! This Desirable Suite Features Open Concept Living and Dining With Wrap-Around Windows. Its Kitchen Is Stacked With Plenty Of Built-Ins And An Eat-In Area For Casual Dining. The Unit Is Complete W/ 3 Bedrooms And 3 Full Washrooms. The Primary Bedroom Features A Large Walk-In Closet & 2nd Bedroom Includes A Walk-In Closet Too! The 2nd And 3rd Bedrooms Can Be Utilized As Guest Bedrooms, Offices, Dens Or Family Room Spaces! The Suite Is Open And Airy W/ 9 Feet Ceilings & Features 2 Walk/Out Balconies, One Off Of The Dining Room And One Connected To The Primary Bedroom. A Mix Of Beautiful Hardwood Floors, Tile & Cozy Carpeting Throughout. Ample Storage Including & Oversized Front Hall Closet. Wonderful, Homey Layout With No Wasted Space And A Spectacular Entertaining Space. Charming, Elegant And Sophisticated Lobby With Comfortable Seating Area. Quiet, Well Maintained Building With Friendly And Helpful Concierge Staff. Side-By-Side Parking & Lockers Plus Various Visitor Parking Spaces. Building Amenities Include A Gym, Sauna, Library/Games Room & Party Room. Prime Location Walkable To Shops, Restaurants, Bakeries, Services, Schools, The Library And Places of Worship. TTC At Your Door Step And Close To Glencairn Subway Station. Minutes to the Beltline Trail, Allen Rd, 401, Lawrence Plaza and Yorkdale. Easy Living At This Gem Of A Suite! (id:60365)
12 Eaglefield Gate
Brampton, Ontario
Beautifully Maintained 3-Bedroom Linked Home! lovely home features hardwood flooring and 9-ft ceilings on the main level, with laminate throughout the second-no carpet anywhere! The bright living room offers large windows and elegant pot lights, complemented by an oak staircase and convenient garage access. The modern kitchen showcases new quartz countertops, a stylish backsplash, and an eat-in area with a walkout to the fully fenced backyard. The spacious primary bedroom includes a walk-in closet and a 4-piece ensuite. Ideally located close to schools, parks, public transit, shopping, and a community centre. (id:60365)
24 - 1259 Lily Crescent
Milton, Ontario
Rental application and credit report is a must (id:60365)

