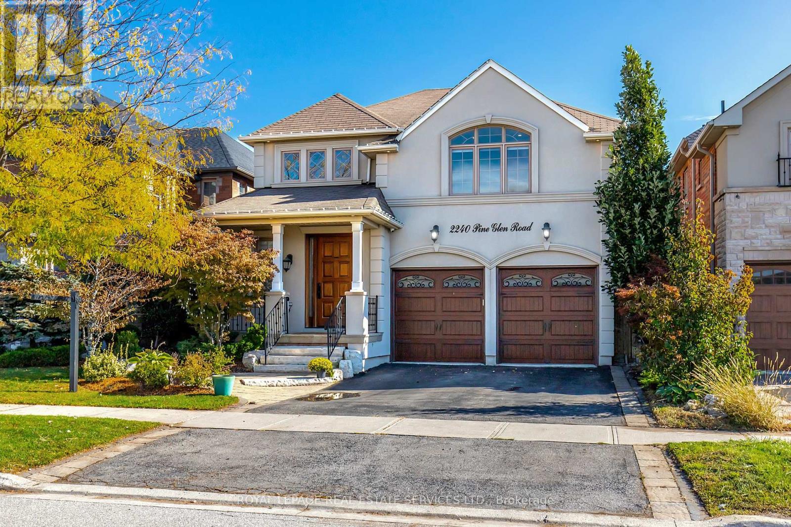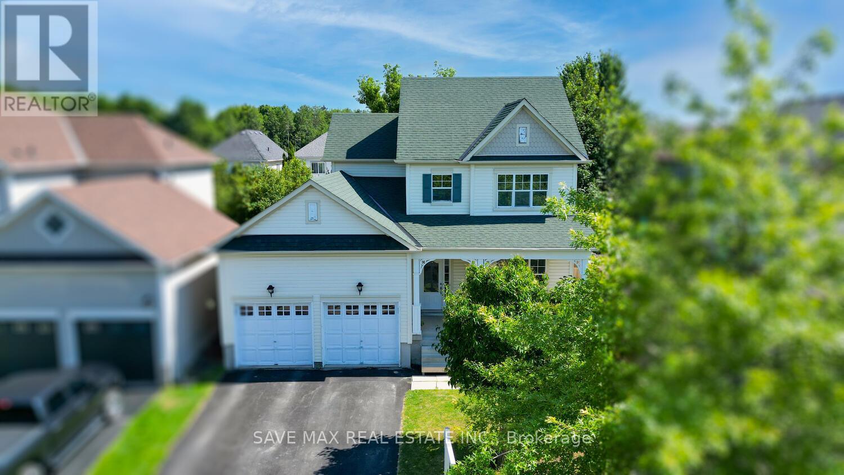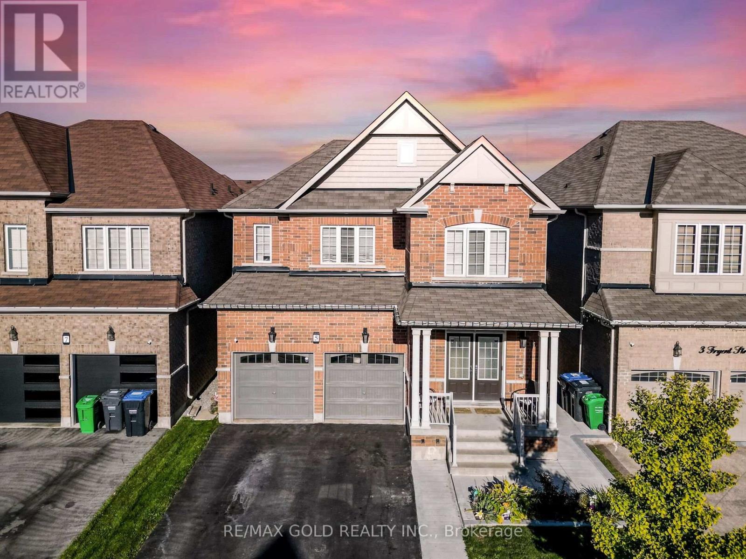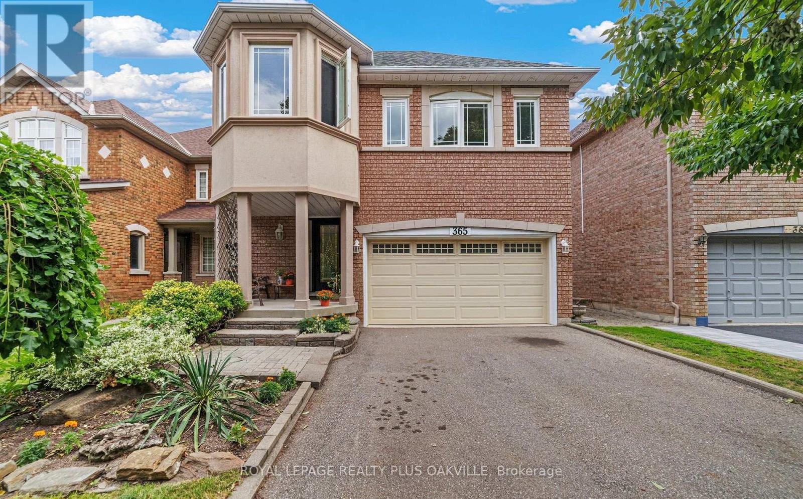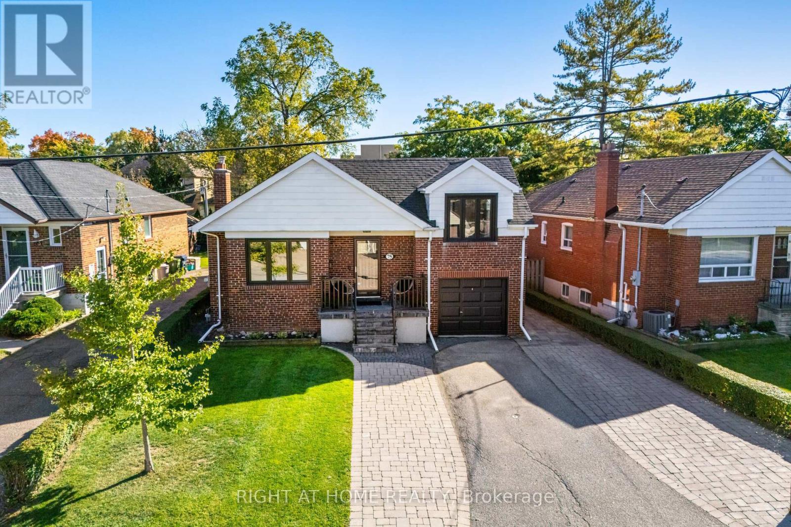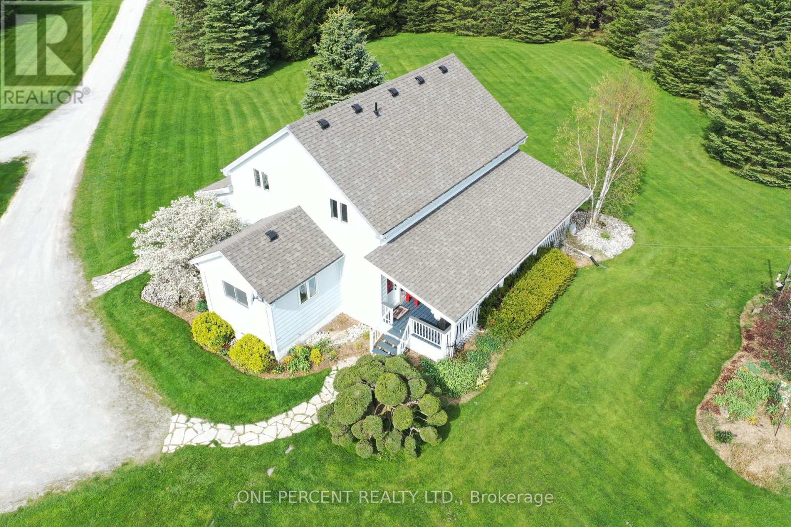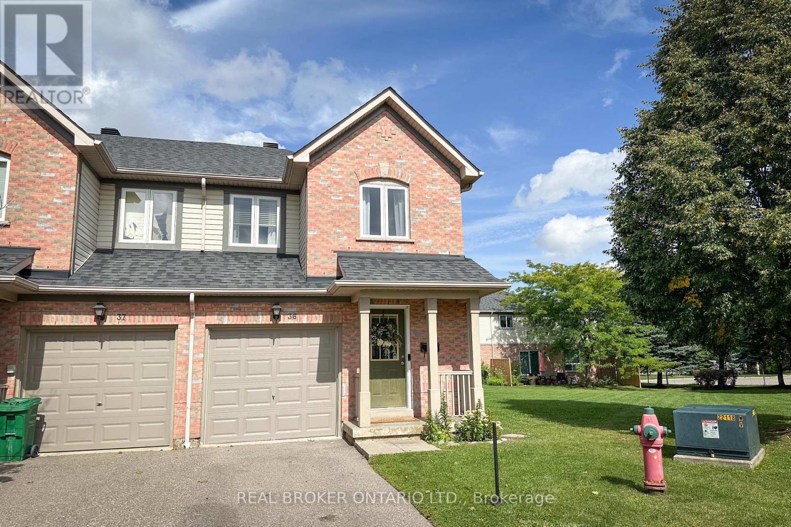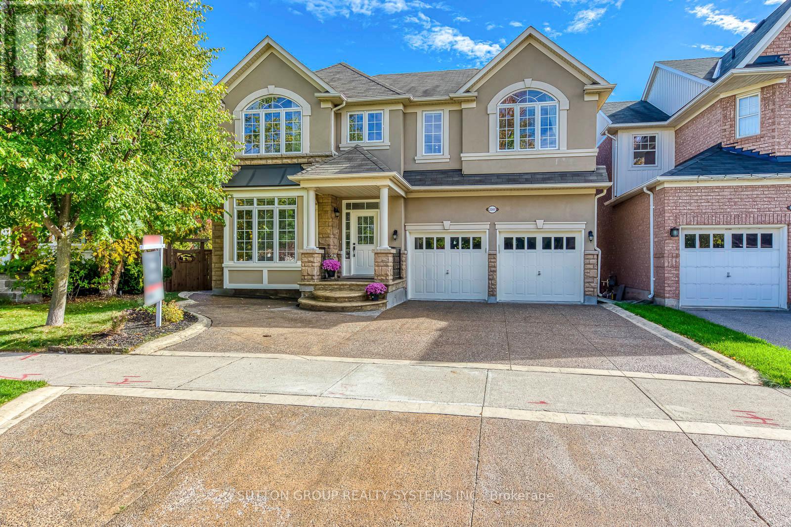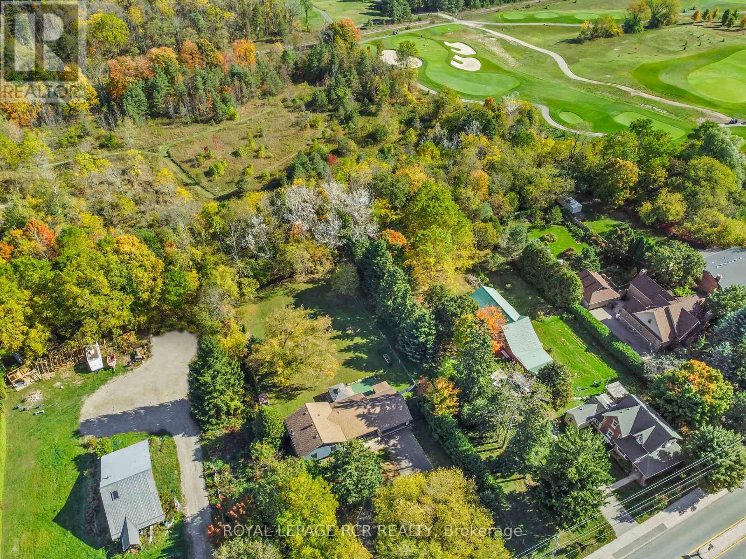2240 Pine Glen Road
Oakville, Ontario
Welcome to 2240 Pine Glen Rd - Your Dream Home in Oakville's Westmount! Experience the perfect blend of luxury and family living in this spectacular, move-in-ready home boasting over 4,800 sq. ft. of beautifully finished space. From the gourmet chef's kitchen to the state-of-the-art theatre room, every detail has been thoughtfully designed for style, comfort, and connection.Step inside to a grand two-storey foyer leading to a bright, open floor plan main level with 9' ceilings, elegant hardwood floors, pot lights, and crown molding. The custom quartz kitchen features a large centre island, stylish cabinetry, and premium appliances - Sub-Zero fridge/freezer, Wolf 6-burner cooktop, oven & microwave, Miele dishwasher, and commercial-grade hood. The breakfast area walks out to a private, fully fenced backyard with patio, mature trees, and garden lighting.Relax in the great room with gas fireplace and custom built-ins, or entertain in the formal dining and living rooms with tray ceiling. A mud/laundry room with garage access and elegant powder room complete the main level. Upstairs, an impressive family/media room with vaulted ceiling is perfect for movie nights. The primary suite offers a peaceful retreat with office nook, walk-in closet, and spa-inspired 5-piece ensuite with double vanities, soaker tub, glass shower, and water closet. A guest suite has its own 4-piece bath, while two additional bedrooms share a semi-ensuite. Professionally finished basement is ideal for entertaining with a spacious recreation area, sleek quartz wet bar (with wine fridge & dishwasher), and an amazing home theatre complete with projector, screen, and surround sound. A stylish 3-piece bath and ample storage complete the space. Located in a family-friendly neighbourhood, conveniently located across from Emily Carr Public School & Castlebrook Park, close to Oakville Hospital, top-rated schools, shops, restaurants, and scenic Bronte Provincial Park trails. Easy access to QEW, 407, and 403. (id:60365)
216 Ruhl Drive
Milton, Ontario
Stylish Family Home with Park Views & In-Law Suite. Step into this elegant 2-storey residence featuring 4+1 bedrooms and 3+1 bathrooms, offering 2,175 sq. ft. of bright living space on a premium sloped lot. Located across from a picturesque 20-acre park, this 12-year-old home boasts above-ground windows and natural sunlight from sunrise to sunset. This house features spacious side-by-side parking for 4 cars, newly finished basement in-law suite with living/dining area, washroom & kitchenette, gorgeous backyard perfect for relaxing, entertaining, and enjoying privacy, ideal for single or multi-family living. The Chef's Kitchen features quartz countertops, stylish backsplash & stainless steel appliances, gas stove, dinette,. Main floor has separate formal dining and living area with hardwood flooring and large windows throughout. The upper level comforts 4 generously sized bedrooms, 2 modern 4-piece bathrooms designed with space, flow, and style in mind. Hot water on demand. A prime location close to hospital, major highways, schools, parks, and daycares offering both convenience and tranquility. Owned since new by its original buyer, drawn to the homes exclusive design, private setting, and unbeatable location. (id:60365)
39 Hurst Street
Halton Hills, Ontario
Welcome to this lovely detached house with a double car garage in the heart of family friendly Acton. Step inside to find a spacious layout featuring a separate family room and dining area, a spacious kitchen where you will get tons of natural light from the walkout backyard and a convenient powder room on the main floor. Upstairs, youll find a primary bedroom with walk-in closet and spa like ensuite, plus two more spacious bedrooms with their own closet + large windows and another full bathroom for everyones convenience. The finished basement is a great bonus whether you need a rec room, playroom, or extra space for guests. Enjoy morning coffee on the cozy front porch, or relax and entertain in the great size backyard with a beautiful deck. With schools, parks, Acton Arena, grocery stores, Tim Hortons, McDonalds, and public transit all nearby, this home offers comfort, space, and convenience in one great package! (id:60365)
4085 Wheelwright Crescent
Mississauga, Ontario
This beautifully maintained 5 bedroom 4 washroom 2726 sqft family home sits on a private, tree-lined lot backing onto serene walking trails. The sun-filled main floor offers spacious rooms and a family room with a walkout to a raised deck - perfect for gatherings and outdoor entertaining. Upstairs, you'll find four spacious bedrooms, including a primary suite with a renovated 3-piece ensuite and walk-in closet. The finished walk-out basement adds incredible versatility, featuring a wet bar, full bath, and an additional bedroom - ideal for guests or an in-law suite. Recent upgrades include: fresh paint throughout (2024), new laminate flooring in the basement (2024), kitchen appliances (2023), and washer/dryer (2024). Complete with a double car garage, an inviting in-ground pool, and a pre-listing inspection available for peace of mind - this home blends style, function, and family living in one of Mississauga's most sought-after neighborhoods. (id:60365)
5 Fryent Street
Brampton, Ontario
Wow! Is The Only Word To Describe This Absolute Showstopper! Welcome To A Bright, Spacious, And Beautifully Upgraded Detached Home Sitting On A Premium Deep Lot With Incredible Curb Appeal. Offering Approximately 3200 Sq.Ft. Of Total Living Space, This Stunning Property Includes A Fully Finished Legal Basement With Separate Side EntrancePerfect For Extended Family Or Additional Income Potential. Boasting 4+1 Bedrooms And 4 Washrooms, This Home Seamlessly Combines Luxury, Comfort, And Functionality. The Main Floor Features Lofty 9ft Ceilings With Separate Living, Dining, And Family Rooms, Creating An Open And Elegant Flow Throughout. The Modern Chefs Kitchen Is Equipped With An Electric Cooktop, Granite Countertops, A Center Island, And Stylish Backsplash Ideal For Family Meals And Entertaining Guests. An Upgraded Main Floor Laundry Room Adds Convenience To Everyday Living. Upstairs, The Spacious Primary Suite Serves As A Luxurious Retreat, Complete With A Walk-In Closet And Spa-Like 5-Piece Ensuite Featuring A Soaker Tub And Glass Shower. Three Additional Well-Sized Bedrooms Offer Plenty Of Natural Light And Comfort For The Whole Family. The Builder-Finished Legal Basement Features A Large Rec Room, Bedroom, And Full Washroom, Making It Perfect For A Granny Suite, Guest Space, Or Private Office Setup. Additional Upgrades Include An Enhanced 200 Amp Electrical Panel And Modern Finishes Throughout. Step Outside To A Backyard Oasis Designed For Relaxation, Featuring A Beautiful Deck, Garden Beds, Planter Boxes, A Storage Shed, And An Outdoor Gas BBQ OutletIdeal For Summer Gatherings. Conveniently Located Just Steps From Schools, Parks, And Minutes From Shopping, Transit, And Everyday Amenities, This Home Offers The Perfect Blend Of Luxury And Lifestyle. A Rare Find That Checks Every BoxDont Miss Your Chance To Call This Remarkable Property Home! (id:60365)
365 Turnberry Crescent
Mississauga, Ontario
Excited to present this bright and spacious family home, tucked away in an exclusive enclave on a quiet Mississauga street! Lovingly maintained by the original owners, this 4-bedroom, 4-bathroom residence offers 2025 sq. ft. of living space across the first two levels, with natural light streaming through every room. The thoughtful layout includes second-floor laundry, no carpets throughout, and a welcoming family room with a two-sided gas fireplace the perfect spot to relax and unwind. The fully finished basement adds even more versatility with a large recreation room, plenty of storage, and potential for a second kitchen. Located just minutes from Heartland Town Centre and Square One, this home is close to everything your family needs. Stay active at Frank McKechnie Community Centre with its pool, gym, and library, or enjoy the outdoors at nearby parks and trails including Credit Meadows and McKechnie Woods. A true family home in a sought-after location ready to welcome its next chapter! (id:60365)
75 Emerald Crescent
Toronto, Ontario
Welcome to 75 Emerald Crescent, a beautifully updated home set on a rare oversized lot just steps from the lake. With 50+ ft frontage and over 105ft depth, an attached garage, parking for three cars, and a private backyard oasis, this property offers outstanding outdoor space and excellent potential for future expansion for growing families. Thoughtfully renovated throughout while preserving the original mid-century charm, this home offers a warm, functional layout and generously sized bedrooms, including a spacious primary retreat with double closets. The main level includes a custom built-in, open concept kitchen/dining area and fireplace, while the finished basement adds living space with a large and comfortable rec room. Stepping outside, the south-facing backyard features a built-in planter, interlocking patio and walkway, and a newer fence, grassy area, and dedicated area for a gas firepit. This large, unobstructed area delivers upscale enjoyment, and provides opportunity to add a pool, extend the home, or potentially add a backyard garden suite - the possibilities are endless! The home's ideal location provides convenient access to the lake, waterfront trails, community pool, parks, and highly rated elementary and high schools. With newer windows and a newer roof, as well as AC on the main floor, this home is truly move-in ready. Don't miss your chance to experience the best of city living while enjoying incredible privacy and outdoor space in this beautiful home! (id:60365)
18234 Mississauga Road
Caledon, Ontario
***PUBLIC OPEN HOUSE - SATURDAY & SUNDAY NOV 15 & 16*** Discover a beautifully landscaped 2.18-acre family retreat, in the heart of Caledon. This property is surrounded by endless recreational opportunities and is located just minutes from Orangeville and Erin. Enjoy a scenic walk along the Cataract Trail just steps away, or tee-off at the nearby Osprey Valley Golf Club. The Caledon Ski Club is just around the corner for those looking to experience world class skiing & snowboarding programs. The interior of the home offers 4 bedrooms, 3 baths, and upper-level laundry. The main level is complete with a large office that could easily convert to a 5th bedroom. The separate dining area and family-sized kitchen offer a warm and inviting place for gatherings. The cozy living room is centered around a stunning fireplace with a wooden mantel. The finished lower-level offers additional versatile space, featuring a second family room, a spacious bedroom, a charming fireplace with built-in shelving, and a dry bar ideal for relaxing or hosting guests. Outside, the private circular driveway leads to the large insulated and powered workshop (39x24) and separate garden shed (31x11). The hot tub is integrated into the back covered porch providing the utmost privacy, perfect for unwinding and taking in the beautiful sunsets and country views. Don't miss your chance to own this extraordinary family home surrounded by mature trees and manicured gardens. **EXTRAS - Energy efficient Geothermal Heating, Beachcomber Hot Tub, Full-home Generator, Hi-Speed internet** (id:60365)
36 - 5255 Guildwood Way
Mississauga, Ontario
Welcome to this spacious and beautifully maintained corner unit, backing a garden and a children's play area. This home offers three + two bedrooms and three full bathrooms with a powder room on the main floor. Step inside to find gleaming laminate flooring throughout the main and upper levels. The newly fully finished basement with 2 bedrooms, also featuring a stunning 3-piece bathroom and durable vinyl flooring as well, creates the perfect space for additional guests or little ones. Enjoy the added value of a low condominium fee compared to similar units, without compromising on comfort or maintenance. Beautifully renovated corner-unit condo townhouse! Freshly painted throughout, featuring a modern and updated kitchen with stainless steel appliances, and with ample cabinetry. Nestled in the heart of a quiet, family-friendly community, this home is just a short walk to schools, parks, and shopping, offering the perfect blend of privacy and accessibility. Don't miss this rare opportunity to own a move-in-ready home in a highly desirable location in the heart of Mississauga. Easy access to Hwy 403, 401, Heartland shopping centre, Square On mall nearby. Credit Valley Hospital and worship places are also nearby. (id:60365)
2207 Kwinter Road
Oakville, Ontario
Elegant Mattamy Home On A Premium Pie-Shaped Lot In Coveted West Oak Area. Stone And Stucco Exterior With 9' Ceilings On The First Floor And Hardwood On The Main Floor And Upper Hallway. Upgraded Kitchen With Maple Cabinetry, Granite Counters, Crown Mouldings, And An Iron-Picket Staircase. Upper Level Offers Three Full Baths, Including A Spacious Primary Suite. Finished Walk-Out Basement With A Second Kitchen And A Versatile Den That Can Serve As An Office, Guest Room, Or Possible Fifth Bedroom. Professionally Landscaped With Stamped-Concrete Accents And Exposed-Aggregate Walkway/Drive. Two Sets Of Washer/Dryer. Steps To Parks, Schools, Trails, And Oakville Trafalgar Memorial Hospital. (id:60365)
95 Avonmore Crescent
Orangeville, Ontario
Spacious Raised Bungalow with Full Lower Level In-law Suite. Large Entry with Convenient Front & Back Access Doors. Great Potential For Extra Income. Open Concept Bright Main Living Area. Modern Kitchen with Quartz Countertops, Custom Cupboards & Tile Floor. Living & Dining Areas with 2 Lg Picture Windows, Pot Lights & Hardwood Floor. A Great Gathering Space for The Whole Family. Main Floor Hallway Pantry, Linen Closet & 4pc Bath. 3 Good Size Bedrooms with New Luxury Vinyl Flooring & Remote-Controlled Ceiling Fans. Basement with Full Modern Eat In Kitchen with Plenty of Countertop & Cupboard Space. Large Bedroom, 4pc Bath and Open Concept Living / Dining Areas with Bright Oversized Above Grade Windows that Bring In Lots of Natural Light. Fully Fenced Backyard with Side Gate Access, BBQ Patio, Garden Shed & Lots of Green Space for Family, Friends & Fur Babies. Mature Trees & Landscaping Providing Shade & Natural Beauty. 1 Car Garage w/ Opener & Remotes, Storage Loft, Work Bench & Man Door to Backyard. Many Recent Upgrades with Vinyl Flooring, Light Fixtures, Ceiling Fans, Main Floor Appliances/ Kitchen Faucet & Painted Throughout. Quiet Mature Treed Neighbourhood, Close to Many Amenities. Quick Access & Easy Commute from Townline to Orangeville Bypass and Hwy 10 or Hwy 9. Great Home, Property & Location, A Must See! (id:60365)
19619 Main Street
Caledon, Ontario
Set on a spacious, private lot surrounded by mature trees, this inviting Alton home combines the peacefulness of country living with the convenience of being just steps from everything that makes this village so special. With easy access to the Alton Grange, the renowned TPC Toronto at Osprey Valley golf course almost in your backyard, and Alton's beloved local gems like Ray's 3rd Generation, Gather Café, the Millcroft Inn & Spa, and the Alton Mill Arts Centre nearby, this location offers a lifestyle that's equal parts relaxed and inspiring. Inside, the home is filled with warmth and natural light. The open-concept main floor makes everyday living easy, with a functional kitchen overlooking the backyard, a dining area perfect for family meals, and a welcoming living room framed by large windows. The finished lower level extends your living space with a cozy family room and wood stove, ideal for movie nights or curling up by the fire on cool evenings. Upstairs, three comfortable bedrooms provide restful retreats, each offering peaceful views of the surrounding greenery. The spacious full bath features double vanities and rustic finishes that echo the home's natural setting. Outside, there's room to breathe, play, and grow. The expansive yard offers endless possibilities, from gardens and outdoor entertaining to quiet mornings with coffee and birdsong. Perfectly positioned near Caledon's scenic trails, conservation areas, and just a short drive to Orangeville and the GTA, this home is more than a place to live, it's a place to belong. (id:60365)

