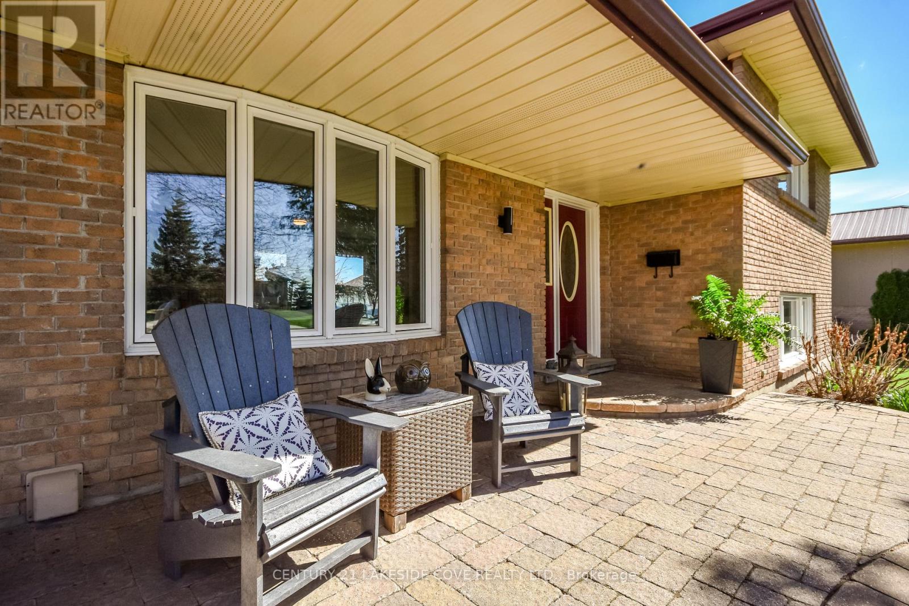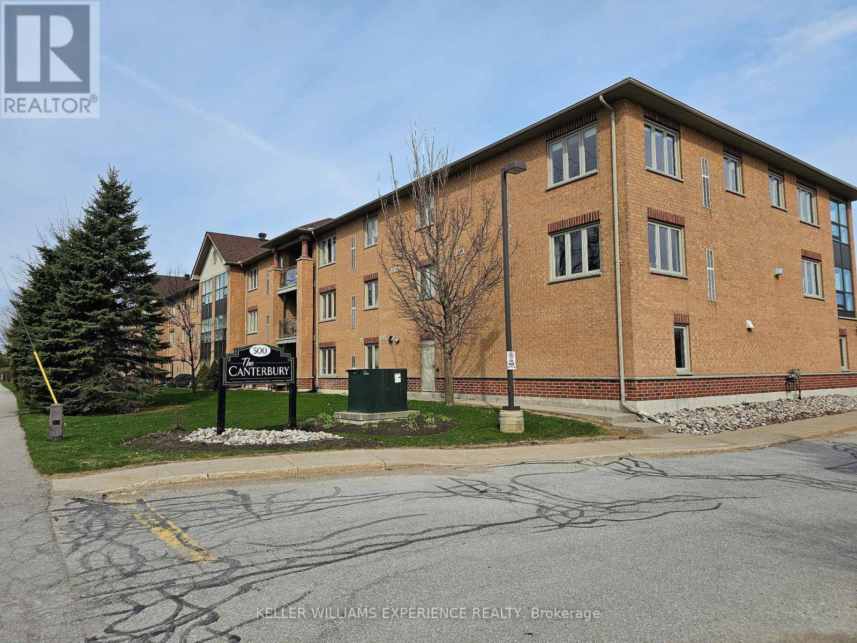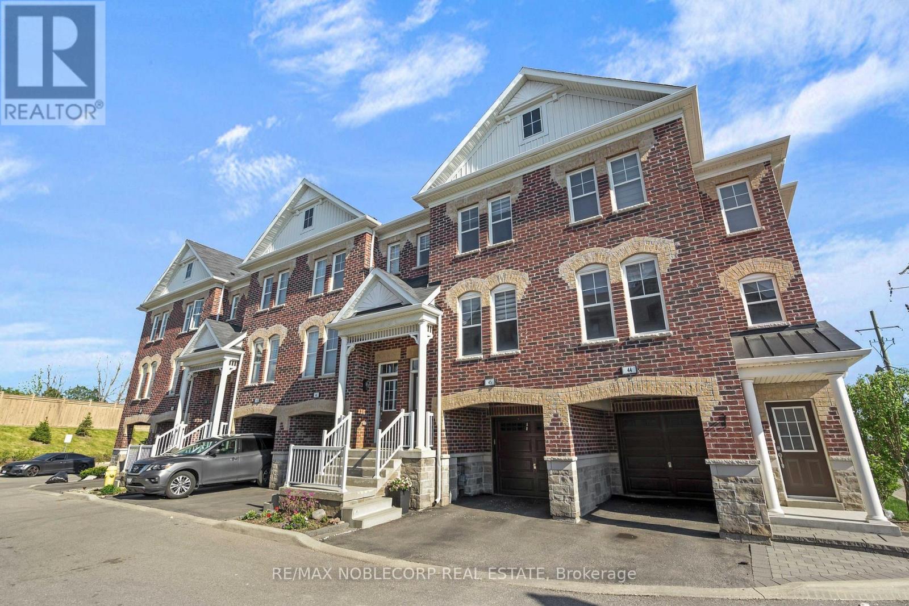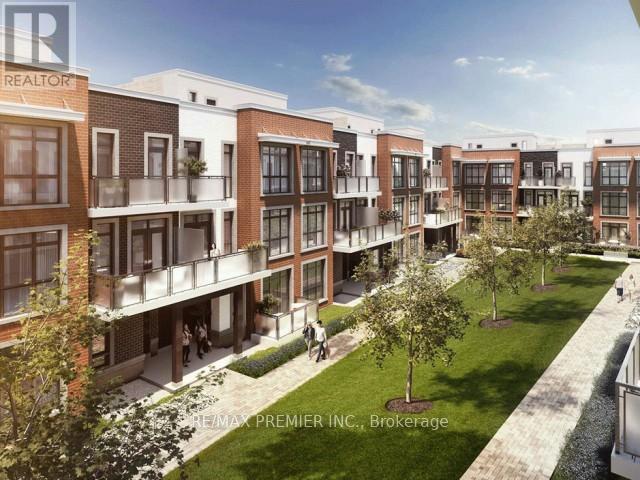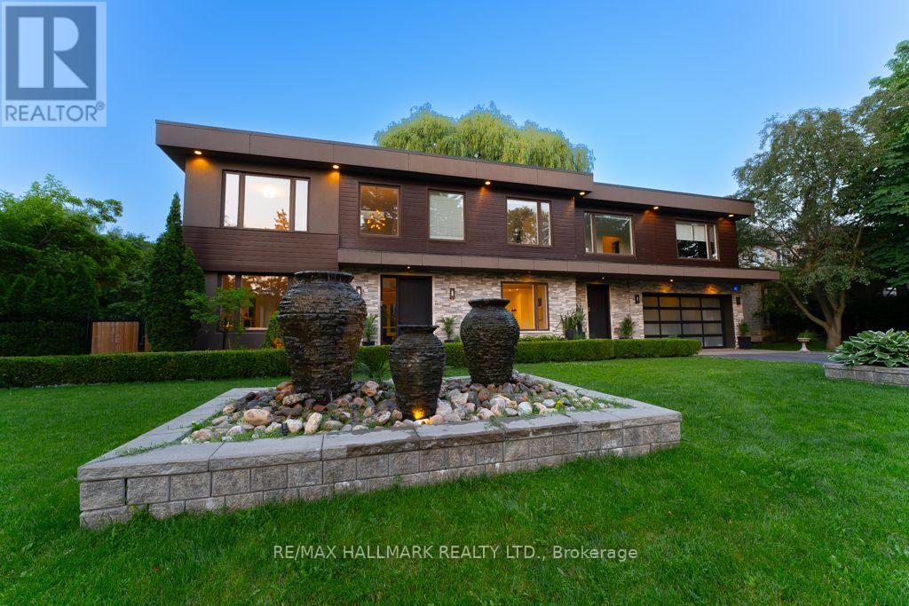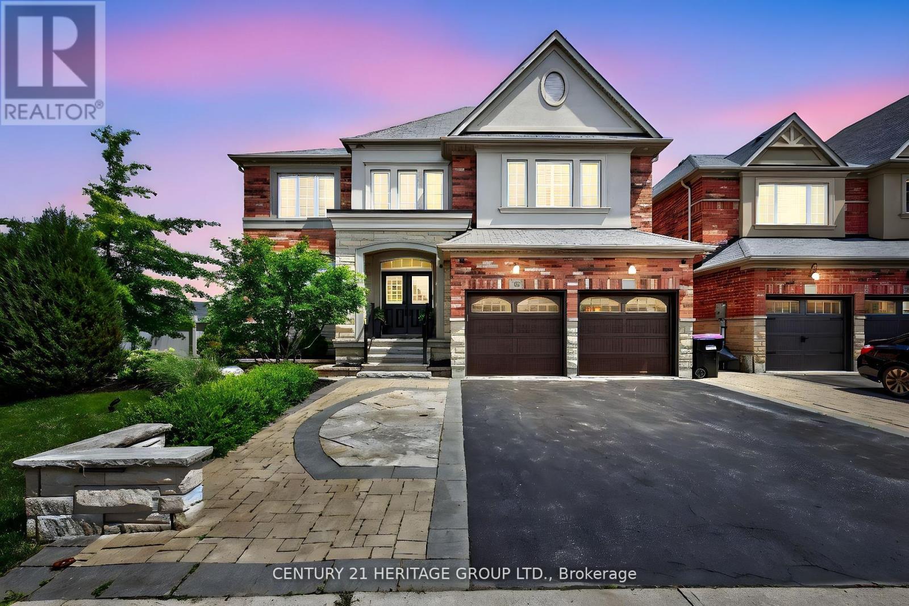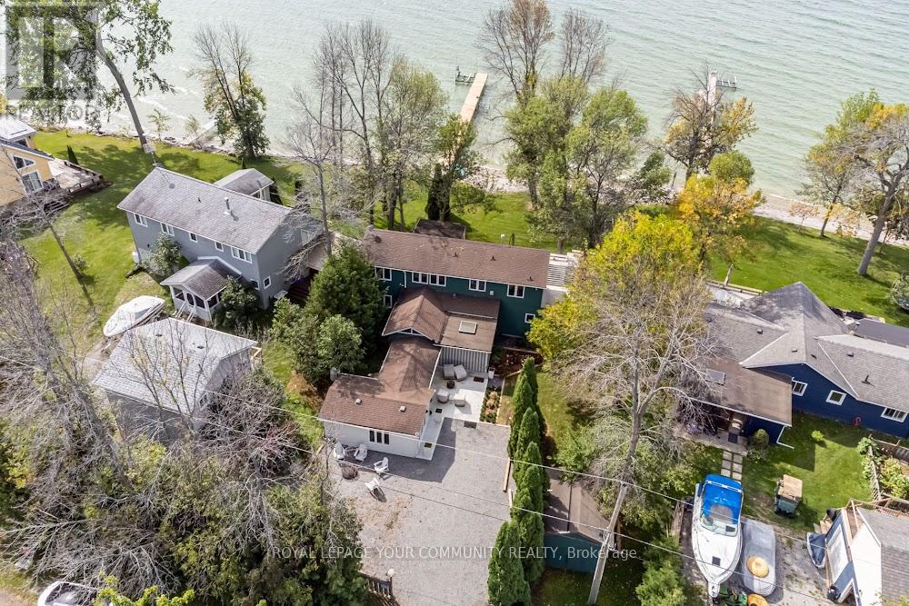121 Bayshore Drive
Ramara, Ontario
Take a look at this meticulously maintained and well cared for home located in the unique waterfront community of Bayshore Village. This beautiful home is bright and cheery from the moment you enter. You're greeted by a spacious foyer that immediately sets a warm and welcoming tone, literally. The heated floors, stretching from the foyer through to the kitchen, provide comfort underfoot, especially appreciated during colder months. The foyer leads to a bright and airy living space, where the kitchen, dining, and living room blend together in a modern open-concept design. The kitchen continues the luxury of heated flooring, making it a cozy space for cooking and entertaining. Sleek cabinetry, a large island, granite countertops and stainless steel appliances complete the space. The great room boasts large windows that lets in an abundance of natural light. It faces the golf course, complete with heated floors and a walk out to the patio and backyard. The upper level primary has a beautiful view of Lake Simcoe, second bedroom has a view of the backyard and golf course. The 4 pc bath is complete with heated flooring and modern fixtures. The lower level rec room has a cozy propane fireplace with a large above ground window with nice views of the harbour. Complete with a 3rd bedroom and 3 pc bath with heated floors. The lower level has a large laundry/utility room and an additional room that could be used as a bedroom or office. Bayshore Village is a wonderful community that is on the eastern shores of Lake Simcoe. Complete with a clubhouse, golf course, pickleball and tennis courts, 3 harbours for your boating pleasure and many activities. Yearly Membership fee is $1,100 / 2025. Bell Fibe Program is amazing with unlimited Internet and a Bell TV Pkg. 1.5 hours from Toronto, 25 Min to Orillia for all your shopping needs. Come and see how beautiful the Bayshore Lifestyle is today. (id:60365)
109 - 500 Mapleview Drive W
Barrie, Ontario
Welcome to 500 Mapleview Dr! This bright and spacious 2-bedroom, 2-bathroom condo features an open-concept layout perfect for modern living. The primary bedroom boasts a large walk-in closet and a private 4-piece ensuite. Situated in an ideal location for commuters, this home is just minutes from Hwy 400. You'll also appreciate the walking distance to schools, shopping, and a variety of amenities. Whether you're a first-time buyer, downsizer, or investor, this condo offers comfort, convenience, and style all in one! (id:60365)
7076 5th Side Road N
Innisfil, Ontario
Welcome to this beautifully maintained 3-bedroom detached home, available for lease in the quiet, countryside setting of Rural Innisfil just minutes to Highway 400 and a short drive to Cookstown, Innisfil Beach, and Barrie. This charming home is ideal for those seeking a private, spacious living environment with excellent commuter access and a balance of rural peace and modern convenience. Enjoy warm summer days in the in-ground swimming pool, unwind in a bright open-concept interior, and benefit from ample parking for multiple vehicles, trailers, or work vehicles. The home features:3 generously sized bedrooms, In-ground pool perfect for entertaining (tenant responsible for maintenance or negotiable, Water softener system included, Extensive parking, Large private lot surrounded by nature, Grass cutting and snow removal handled by landlord, Well-maintained and move-in ready. This lease is for the house only (land, barns, or other buildings not included). Ideal for a professional couple, family, or tenant seeking extra outdoor space without the burden of maintenance.Close to schools, shopping, parks, and trails, with easy access to Innisfil Beach Rd, Tanger Outlets, and Georgian Downs Casino. Located in a desirable and growing area with all essential amenities nearby.Tenant responsible for all utilities (heat, hydro, water, internet, pool maintenance if applicable and Water softener maintenance). A rare opportunity to enjoy country living with convenience. Book your showing today! (id:60365)
45 - 10 Porter Avenue W
Vaughan, Ontario
Step Into This Contemporary Townhome, Thoughtfully Designed Across Three Spacious Above-Grade Levels, Complemented By An Unfinished Basement That Offers Abundant Storage Possibilities. Featuring Upgraded Hardwood Floors, Crown Moulding, & Smooth Ceilings Throughout, This Home Exudes Timeless Elegance And Modern Sophistication From Every Angle. The Bright, Open-Concept Living & Dining Areas Create A Seamless Flow, Perfect For Entertaining Or Cozy Family Evenings. The Powder Room Showcases An Upgraded Vanity That Adds A Touch Of Luxury. The Sleek Kitchen Shines With Stainless Steel Appliances, Stunning Granite Countertops, And An Eye-Catching Upgraded Backsplash. Step Out Onto The Deck For BBQ Dining Or Morning Coffees. Retreat Upstairs To A Generously Sized Primary Bedroom Complete With A Spa-Like 4-Piece Ensuite, While Two Additional Bedrooms And A Full 4-Piece Bathroom Provide Comfort And Convenience For Family Or Guests. The Versatile Ground-Level Family Room Is Flooded With Natural Light And Offers Direct Walkout Access To A Beautifully Landscaped, Fully Interlocked Backyard. This Private Sanctuary Is Perfect For Relaxation, Play, Or Entertaining Guests. Nestled Just Minutes From The Vibrant Heart Of Downtown Woodbridge & Market Lane Shopping Centre, You're Surrounded By An Array Of Shops, Restaurants, & Essential Amenities Including Major Grocery Stores, Schools, Parks, Community Centres, Libraries, & Conservation Areas. Lastly, For Families, A Delightful Children's Park At The End Of The Street Provides A Safe And Fun Space For Kids To Play. With Quick And Convenient Access To Hwy 7, 27, And 427, Plus Just Steps From The Famous Woodbridge Fair, This Location Offers An Unbeatable Blend Of Lifestyle, Convenience, & Charm For An Unbeatable Price. (id:60365)
298 Sonoma Boulevard
Vaughan, Ontario
Located in the heart of Sonoma Heights, one of Vaughan's most established and family-friendly communities, 298 Sonoma Boulevard offers a rare blend of charm, space, & thoughtful upgrades tailored for modern living. This 3+1 bed, 3-bath home features a beautifully designed layout that seamlessly blends comfort & function. A newly built sunroom, currently staged as the living & dining area, serves as the heart of the home, with 5 skylights, pot lights, heat pump for all season living & a walk-out to the backyard, creating a bright, open space perfect for entertaining or quiet afternoons. The chef's kitchen is equally impressive, featuring a centre island with built-in storage, built-in gas stove with hood vent, stainless steel appliances, custom backsplash, a breakfast nook, & a pantry, making it a true hub for family life & entertaining. The adjacent family room exudes warmth with a built-in gas fireplace, custom shelving, crown moulding, & pot lights for a cozy yet elevated feel. Upstairs, the primary bedroom is a serene retreat with a walk-in closet & elegant crown moulding, while the second floor's luxurious 5pc bathroom boasts a soaking tub, glass-enclosed shower, double sinks, built-in vanity with storage, custom tile work, & pot lights, offering spa-like comfort. Additional bedrooms are generously sized, ideal for children, guests, or a home office. The fully finished basement with a separate entrance includes a 4th bedroom, an additional kitchen & a 4pc bathroom complete with a soaker tub, perfect for extended family or flexible use. Step outside to your own private oasis, surrounded by mature greenery and enclosed by a fully fenced yard for added privacy. Enjoy a spacious deck, a built-in gas line for effortless BBQs, & a concrete patio thats perfect for both entertaining guests and unwinding in a tranquil outdoor setting. Close to top-rated schools, parks, trails, shops, and transit - live in a vibrant, sought-after neighbourhood that feels like home. (id:60365)
6 - 6 Sayers Lane
Richmond Hill, Ontario
Ultra-Modern, 3-Bedroom, 3- Full Bathroom Townhome, Offers A Spacious 1,300Sq Ft Of Indoor Living Space Plus 381 SqFt Rooftop Terrace. Nestled In The Highly Sought-After Oak Ridges Neighborhood Of Richmond Hill. With 9-Foot Smooth Ceilings, Floor-To-Ceiling Windows, And Sleek Frameless Glass Showers. Stainless Steel Appliances, Ensuite Laundry, 1-Car Exclusive Parking Space. Open-Concept Kitchen Connected To The Living/Dining Room & Walk Out To Balcony.Prime Location Steps Away From Lake Wilcox, Recreational Center, Scenic Trails, Top-Rated Schools, GO Station, And Easy Access To The Highway 404. (id:60365)
17 Hammok Crescent
Markham, Ontario
Client RemarksClient Remarks Absolutely Spectacular, Modern & Luxury Living Custom Renovated Built 2013 In Prime' Bayview Glen' Community Quiet Crescent, High Ceiling, The Perfect Blend Of Timeless Design, Bright, Extra Large Windows Throughout & 4393 Sq FT Above the Grad, As MPAC, (With Basement Over 5000 Sq Ft) Breathtaking Backyard Oasis W/ In-Ground Pool On 132 X 140 Lot *, Finished Basement with Two Rooms, Steps Away To Steele's Bus To Finch Subway, Must See To Appreciate The Location/Size/Features/ Flexible Closing * Mins To Reputable Beverly Glen Public School (id:60365)
22 - 22 Harmony Circle
Bradford West Gwillimbury, Ontario
Stunning End Unit Townhouse - Ideal for First-Time Buyers! Don't miss this incredible opportunity to own a spacious, end unit, two-storey townhouse in the heart of Bradford! This home boasts an open-concept layout with a modern, upgraded kitchen, featuring stainless steel appliances, ample cupboard space, and a convenient pantry. Unique feature walls and plenty of pot lights throughout create a stylish, contemporary atmosphere that feels like a semi-detached home.Located in a quiet, family-friendly enclave, you'll enjoy easy access to all amenities, parks, schools, and major highways, including Hwy 400.The home features: Large Living room perfect for relaxing or entertainingThree spacious bedrooms Separate entrance to the garage from the finished Walk out basement/rec room. Fully fenced yard., New furnace (2020) and air conditioner (2019)This is a rare opportunity to own a beautifully upgraded townhouse in a prime location. (id:60365)
56 Cousteau Drive
Bradford West Gwillimbury, Ontario
Rare Opportunity to Own this Stunning 5+1 Bed 5 Bath home On Massive Pie Shaped Ravine Lot on quiet Street In Summerlyn Village. Renovated Kitchen w/ Quartz Counters, Servery , Stainless Steel Appliances including Wolf Gas Range, Pantry and Modern Backsplash. Open Concept Main Floor With Oversized Living/Dining Rooms With Elegant Fixtures. Family Room has Gas Fireplace and Stone wall. Bonus Office with French Doors. Primary suite has his/hers walk in closets and a spa like Ensuite With Steam Shower, Heated Floors, Towel Warmer and Soaker tub. 4 Other Bedrooms all have semi Ensuites, Hardwood Floors and Closet Organizers . The Finished Walkout Basement (2019) has a 6th Bedroom, Gorgeous 3pc Bath, Built in Bar, Built In Surround Sound Speakers, Pot Lights, High end Vinyl Flooring, 2nd Fireplace and loads of Storage. Large PVC Deck with Glass Panels leads you down to The Pool Sized Backyard With 121 FT Across The back. Extensive Landscaping in Front And Rear Including Landscape Lighting, Stone Walkway, 2 Gates, Exterior Pots and Custom built Shed with Power. Whole Home has been Smart wired plus there is Wifi Garage Door Openers and 13 Cameras. Greenlife Water Filtration System. Must See To Appreciate! (id:60365)
537 Eagle Road
Georgina Islands, Ontario
Escape to your dream waterfront getaway at 537 Eagle Rd on Georgina Island in Lake Simcoe! This stunning westerly-facing, 4-season waterfront cottage offers approximately 80 feet of prime shoreline and captivating sunset views. Designed for family enjoyment and entertaining, the cottage features a spacious eat-in kitchen, an open-concept living area with cathedral ceilings, and breathtaking views from every angle. Unwind in the bright sunroom or step out from the dining room onto the expansive L-shaped cedar deck perfect for all-day sun and outdoor entertaining. Gather around the fire pit for cozy evenings by the water. The primary bedroom offers incredible lake views, while the recreation room provides the ultimate in relaxation with a hot tub, sauna, and separate shower. With 5 bedrooms you will always have enough room for your family and guests. Bedrooms are well sized and the large Primary Bedroom is a sanctuary boasting views of the lakefront. Custom-built by the original builder for personal family use, this home showcases quality craftsmanship throughout. Included are two lots, with a 40' x 30' custom garage located directly across the road from the waterfront property. Accessible by boat or car ferry, Georgina Island offers municipal garbage/recycling services and a land lease with the Chippewas of Georgina Island in place until 2062. Enjoy boating, fishing, windsurfing, kiteboarding, or simply floating your cares away. Explore nearby destinations like Barrie, Orillia, Jacksons Point, Beaverton, Lagoon City, and Lake Couchiching all offering lakeside festivals, shopping, and year-round recreation. A true four-season lakeside retreat combining comfort, relaxation, and an unbeatable waterfront lifestyle! (id:60365)
188 Church Street N
New Tecumseth, Ontario
Welcome to this beautiful Family Home Located In The Desirable neighbourhood! Nestled on a wide 45 ft lot with an extended driveway and no sidewalk, this thoughtfully upgraded 5-Bedroom, 4-Bathroom residence is a perfect blend of elegance and functionality. The open-concept main floor features a grand family room with a cozy fireplace, a separate living room ,a home office, and a chefs kitchen loaded with upgrades: granite countertops, oversized island, and a full pantry wall. A convenient laundry room with direct garage access. Hardwood flooring throughout, matching stair case with iron pickets, smooth ceilings, pot lights, and premium appliances. The unfinished extra-large basement is a blank canvas ready for your personal vision and finishing touches. Located in a high-demand community, this home is just minutes from Hwy 400, and within walking distance to schools, parks, shopping, and restaurants. The extra deep lot and no sidewalk provide extended driveway parking and exceptional curb appeal. This home is the perfect place for your family to grow, thrive, and create lasting memories. (id:60365)
2902 - 38 Gandhi Lane
Markham, Ontario
Pavilia Towers by Times Group. One year old Panoramic views, High floor, Open concept, corner unit NE, 9' ceiling with large balcony, Upgraded (whole unit vinyl floor, one EV parking close to elevator & blacksplash quartz same as counter top, water filter) moved in conditiion, close to all amenties, 404 & 407 , VIVA Transit, TTC, banks ,schools, parks , doctors, pharmacy, Walmart, Home depot, Canadian tire & all kind of nice resturants & etc...24 hrs Concierge, Gym, Recreation Room, Guest rooms, Swimming Pool &.cards room..... (id:60365)

