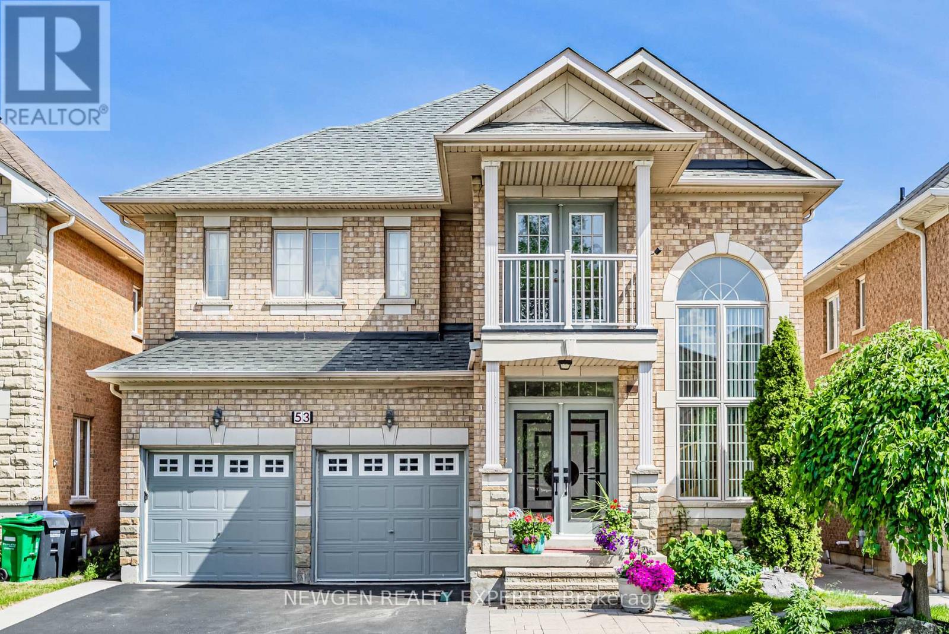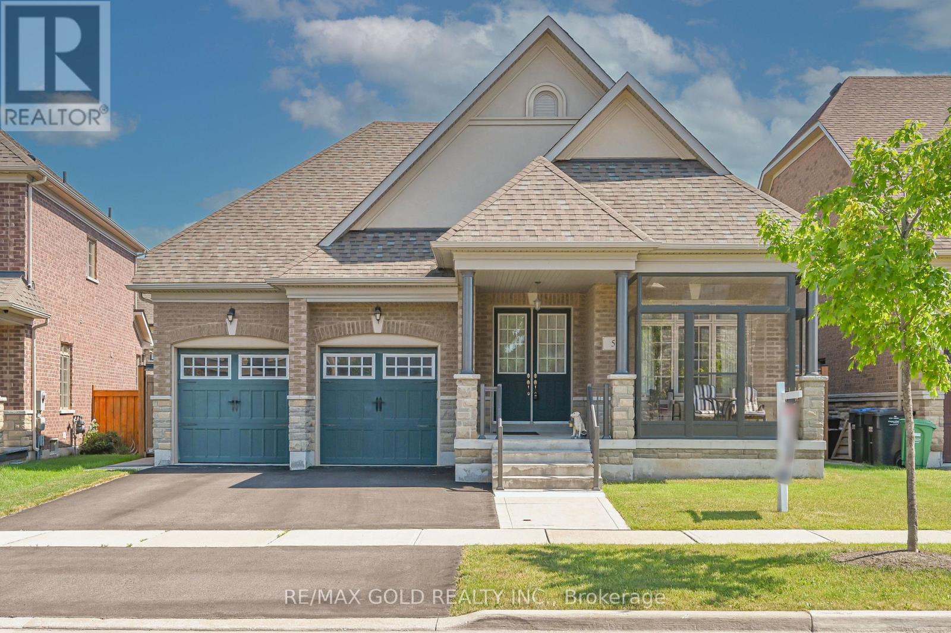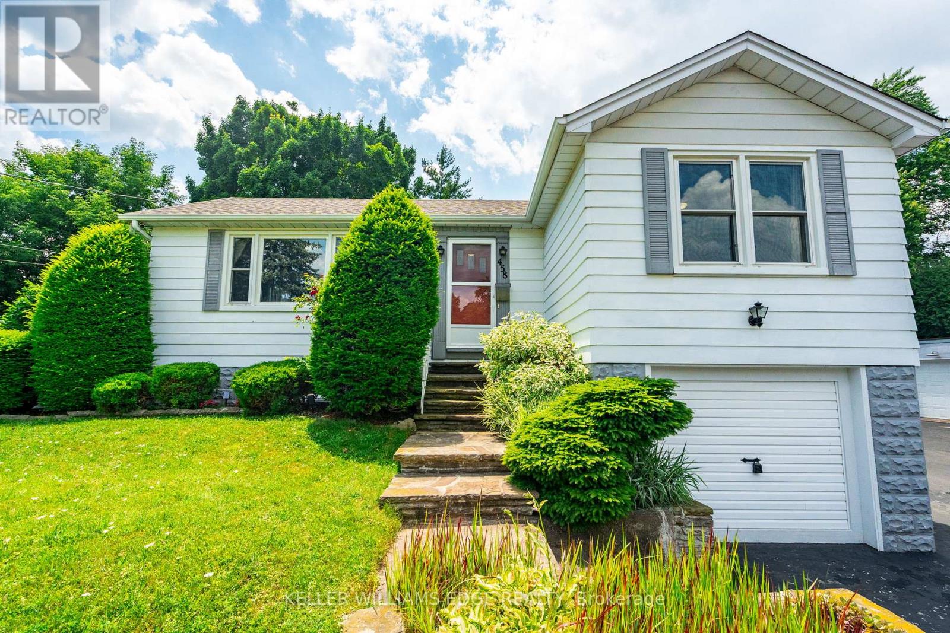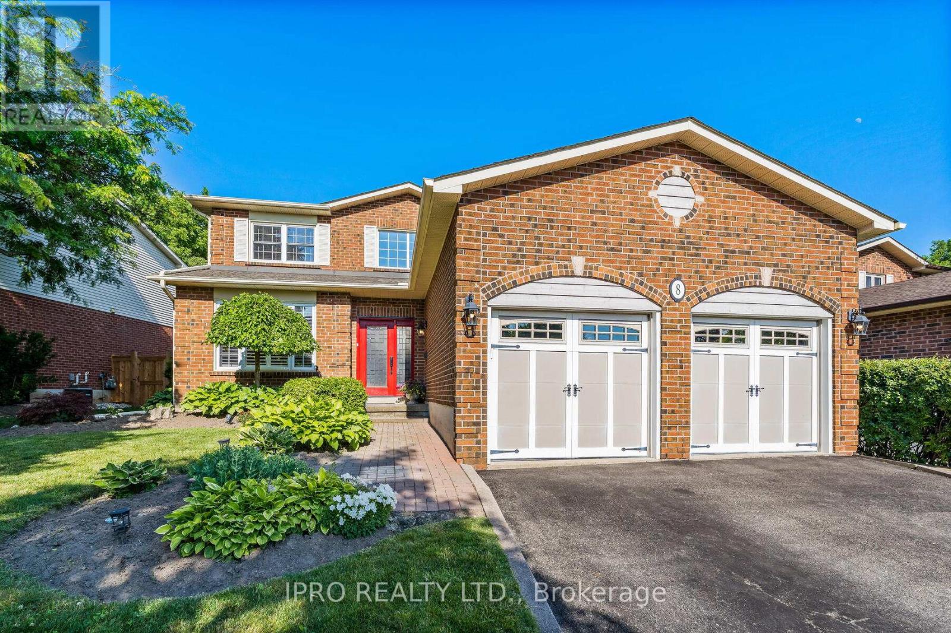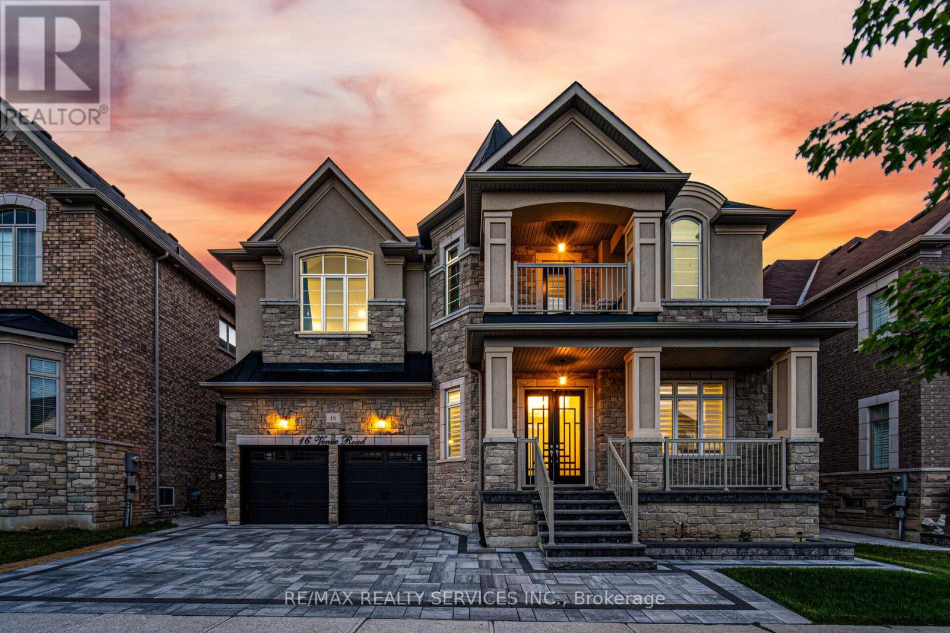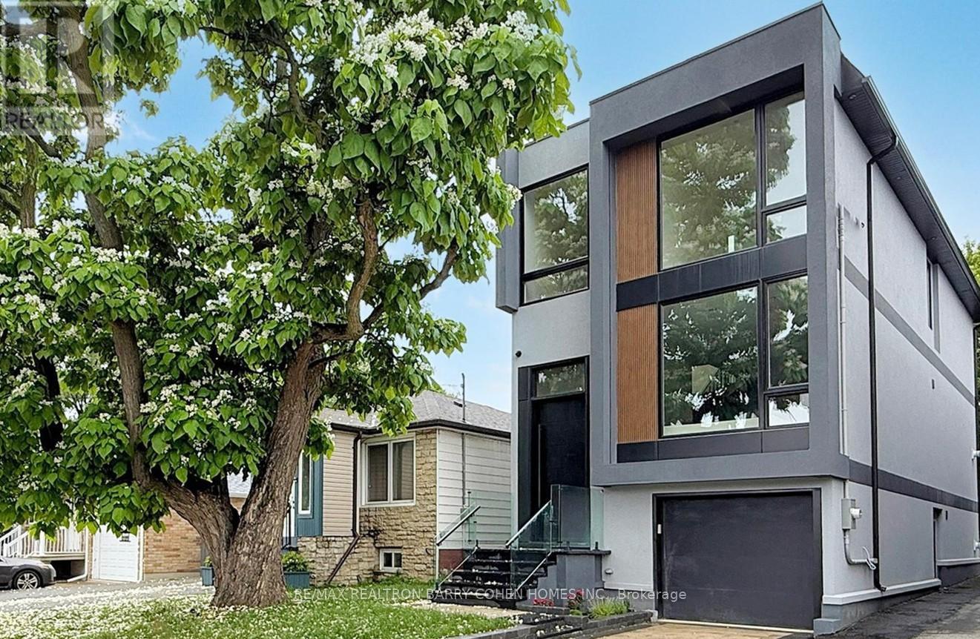2043 Davenport Road
Toronto, Ontario
Thoughtfully updated and meticulously maintained, this 4+1 bed, 3 bath home offers more space, style, and serenity than you'd expect. With rare legal front pad parking, you'll always have a spot waiting for you. Inside it's easy to forget you're on a main road. The layout flows beautifully, and almost every window frames greenery instead of the city. This space is quiet and calm with side street vibes. The main floor, with exposed brick, tall ceilings, and natural hardwood features a spacious open living/dining area with plenty of room to stretch out, entertain, and grow. Whether it's a cozy night in or a big holiday dinner, this home handles it all with warmth and ease. The updated kitchen leads past a convenient main-floor powder room to a wide and deep, fully fenced backyard. With a garden shed, perennials, a custom mural, and a large deck, this space is perfect for weekend lounging, entertaining, or letting pets roam. Upstairs, you'll find four large bedrooms plus a 4 piece family bath and lots of hallway storage. The finished lower level has a separate entrance, full bath, large bedroom, and laundry room that can be converted back to a kitchen, offering great potential for kids, guests, in-laws, or extra income. Unique for Toronto, the home sits slightly apart from its neighbours. Instead of brick walls, the view is west-facing sky, bringing in afternoon sun all year round. It truly is a hidden retreat in the city. What sets this home apart is the family-friendly community. Located in the heart of the Junction Triangle, you're steps from Wadsworth Park, Carleton Village Sports Academy, St. Paul VI Catholic School, and a close-knit, welcoming and safe neighbourhood. The UP Express, bike lanes, and the Railpath are nearby, with the best of St. Clair West, the Junction, and the Stockyards just around the corner. Peaceful, modern, and well cared for, this move-in ready home is built for living, gathering, and putting down real roots. Come see it to believe it! (id:60365)
53 Maddybeth Crescent
Brampton, Ontario
Welcome to an Outstanding, Family-Friendly Neighbourhood! Enjoy this beautifully maintained and spacious 4-bedroom home located in sought-after Brampton West. Featuring a bright and open layout, the main floor boasts a large combined living and dining area, perfect for relaxing or entertaining. Family size kitchen with large family room and a cozy fireplace perfect for meals and gatherings. Private walkout to your backyard. Upstairs, spacious landing with bright chandelier you'll find four bedrooms and three full bathrooms, providing comfort and convenience for the whole family. Fully Finished Basement with 3 bedrooms , 1 washroom and it's own washer and dryer with separate entrance is a full setup for rental income. This beautiful home is nestled in a safe and vibrant community, ideal for families. Located near top-rated Roberta Bondar Public School, one of the area's best, and surrounded by other excellent schools and daycare facilities. Enjoy convenient access to major highways (407, 401,403, 410), making commuting a breeze. Public transit is easily accessible, and you're just 5 to 7 minutes from the GO Station for added convenience. This location offers everything you need within minutes: parks and green spaces, places of worship, banks, grocery stores, and major shopping centres. Don't miss your chance to live in one of the most desirable neighborhoods in the city. (id:60365)
5 Falkland Road
Brampton, Ontario
Rare & Stunning Bunglow with 10 Ft Ceiling Height Throught Main Floor !!! 10 Year Almost in Brand New Detached Bungalow In Prestigious High Demanding Toronto Gore Neighborhood Of Brampton. Burgundy-1 Model By Esteemed Greenpark Builder On 50 Feet Lot, 1,926 Sq Ft As Per Builder. Impeccably Maintained 3 Bedroom And 2 Washroom Home Featuring Covered Front Porch with Glass and Door, Concrete Sidewalks, And Fenced Backyard. Excellent Layout. A Semi Finished Washroom In Basement, Gourmet Kitchen With Granite Countertops And Walkout To Lovely Deck. Main Floor Boasts Double Layer Subfloor For Extra Sturdiness And Reduced Noise Transfer To Basement. Basement Features Two Staircases Including Separate Entrance Through Side Garage Door. Huge Basement With Generous Height And Multiple Windows Awaiting Creative Finishes. Perfect Blend Of Luxury, Functionality, And Future Potential In A Highly Sought After Neighborhood. (id:60365)
458 Elwood Road
Burlington, Ontario
Room to grow, space to live, and memories to make - Welcome to 458 Elwood Street. A full acre in Burlington, sitting quietly on a low-key street where kids still ride bikes and neighbours wave as they walk their dogs. You don't find this kind of space in the city anymore. A massive, flat, tree-lined lot with a solid raised bungalow that's seen it all. Birthday parties, babies learning to walk, backyard bonfires, you name it. Over the years, its raised nine kids in total. It's the kind of place that holds stories in its walls and still has room for a hundred more. Whether you want to renovate, rebuild, or just take your time figuring it out, the bones are here. The vibe is here. And the potential? Unlimited. The current owners moved here from Toronto, drawn by the massive amount of space, from the huge yard and large kitchen to the immense detached garage. Coming from cramped city life, this place felt like magic. What they loved most was the freedom to do whatever they imagined with complete privacy. No one watching, just nature and wildlife nearby. Watching their kids grow up safely here was a breath of fresh air. Today, they say you're only limited by your imagination. The property feels remote but is minutes from GO stations, highways, great schools, shopping, and the lake. And then there's the 2000+ sq ft shop out back, wired with 220 power. Perfect for your tools, your toys, or your next big project. Dreaming of working from home? Done. Need a place to tinker on cars? Easy. Storage for everything life throws at you? You've got it. This one is special. You'll feel it the second you pull in. A private estate in the middle of Burlington. (id:60365)
88 Sixteenth Street
Toronto, Ontario
Welcome to 88 Sixteenth Street, a delightful 1-bedroom detached home nestled on a quiet, tree-lined street in one of Etobicoke's most walkable and vibrant neighbourhoods. This cozy, well-maintained home offers a rare opportunity to own a detached property just minutes from the lake, perfect for first-time buyers, downsizers, or builders. Step inside and you'll find a warm, inviting interior full of character. Original hardwood floors, vintage trim, and an efficient layout make the space feel both functional and full of potential. Ready to use as-is or update to your taste over time. Outside, enjoy a private backyard with mature trees, garden space and shed, ideal for a workshop, studio, or added storage. Why you'll love it here: Quiet, family-friendly street steps from shops, transit & schools, minutes to Humber College, the Lake, and Colonel Samuel Smith Park, quick access to Mimico GO, TTC, and major highways, a detached home with long-term upside in a growing community. Move in, rent out, or build, this is the kind of property that rarely comes up and opens the door to endless possibilities. (id:60365)
8 Jason Crescent
Halton Hills, Ontario
Welcome to 8 Jason Crescent Ideally situated on one of Georgetown's most desirable, family-friendly streets, this beautifully updated 3+1 bedroom, 3 bathroom home offers the perfect blend of style, space, and serenity. Step inside to discover a custom-designed kitchen that's a chefs dream, complete with high-end appliances, sleek finishes, and thoughtful design that makes both everyday living and entertaining a joy. The open and airy layout flows effortlessly, with freshly painted interiors that create a clean, modern feel throughout. Upstairs, spacious bedrooms provide comfort for the whole family, while the +1 bedroom on the lower level adds flexibility perfect for a guest room, office, or hobby space. Three well-appointed bathrooms add convenience and comfort to daily life. Step outside to a private backyard oasis, offering the peace and privacy you've been looking for. Whether you're hosting summer barbecues, relaxing with a morning coffee, or watching the kids play, this outdoor space delivers. Located just minutes from Historic Downtown Georgetown, you're close to charming shops, restaurants, cafés, trails, public transit, and many of Georgetown's finest amenities. Don't miss your chance to own this exceptional home in one of the towns most sought-after neighbourhoods! (id:60365)
16 Venue Road
Brampton, Ontario
Welcome to this beautiful Castlemore home in Brampton! With over 5,000sqft of living space, it offers 10 ft main floor, 9 ft upper level & 9 ft LEGAL BASEMENT. TANDEM 3-car garage, 5 bedrooms, and 6 bathrooms. You'll love the grand great room with its high decorative ceilings, pot lights, stone fireplace, and chandelier perfect for both family time and entertaining. The home features a stunning main kitchen plus a handy spice kitchen. The bright breakfast area opens directly onto an interlock patio, ideal for outdoor meals. The spacious primary suite is a true retreat, complete with a custom walk-in closet with island, a cozy two-sided fireplace and a luxurious 5-piece en-suite. Bedroom 2 includes its own walk-in closet and private bathroom, while bedrooms 3 and 4 share a Jack-and-Jill 5-piece bath. 5th room could become a fifth bedroom. 2-bedroom LEGAL BASEMENT suite and another separate unit perfect for extra income or extended family. Outside, a freshly finished stone driveway adds to the curb appeal. With thoughtful upgrades throughout, this home offers space, style, and opportunity in one of Brampton's top neighborhoods. Schedule your visit today! (id:60365)
26 Bushmill Circle
Brampton, Ontario
Welcome to this stunning, move-in-ready home located in the heart of Fletchers Meadow. Offering 3 spacious bedrooms plus an additional bedroom in the finished basement and 4 baths, this property is perfect for growing families or those looking for extra space. The main floor features a spacious open-concept layout ideal for both daily living and entertaining, with hardwood flooring in the family room and pot-lights on the main floor that adds warmth and elegance. Enjoy cooking in the bright and functional kitchen that flows seamlessly into the living area. Upstairs, the spacious primary bedroom features a private 4-piece ensuite and a walk-in closet, offering a comfortable and stylish retreat. Two additional bedrooms and another full bath completes the upper level. The double car garage and huge driveway provide ample parking for multiple vehicles, while the large deck in the backyard is perfect for outdoor dining, gatherings, or relaxing in the sun. The fully finished basement adds incredible value, includes a stone accent wall with a sitting area, a generous bedroom, and a modern 3-piece washroom, offering the perfect setup for guests, in-laws, or teenagers. This home is in immaculate condition and ready for you to move in and enjoy. Located in a family-friendly neighborhood close to schools, parks, shopping, and transit, this is the one you've been waiting for. (id:60365)
5 Sprucewood Road
Brampton, Ontario
Welcome to 5 Sprucewood Road! This Freehold Townhome Has Been Meticulously Maintained Is Waiting For You To Call It Home. Spacious Driveway For Ample Parking. Experience Ultimate Convenience With Access From the Garage to the Lower Level as Well As The Front Yard. Dual Entrance Means You Can Enter From The Lower Level Or Main Floor! Step In From The Main Entrance To Be Greeted By A Practical Layout On the Main Level, which is an Entertainer's Paradise! Conveniently Located Powder Room On The Main Floor. Plenty Of Windows Throughout The Home Flood The Interior With Natural Light. Soaring 9 Foot Ceilings On The Main Level Which Features Pot Lights Throughout. Walkout To The Large Balcony From The Living Room Which Is The Perfect Place To Enjoy A Cup Of Coffee Or For BBQs. The Kitchen Is Super Functional, With An Island That Can Double As A Breakfast Bar, Stainless Steel Appliances, & An Eat-In Area Perfect For The Family. Solid Oak Stairs & Pickets Lead You To The Upper Level Where You Will Find A Spacious Master Bedroom, Featuring A 4 Piece Ensuite, & Walk In Closet. Secondary & Third Bedrooms Are Both Generously Sized & Have Plenty Of Closet Space. Second Full Washroom On Upper Level. This Unit Is Perfect for Both Investors Or End Users! Lower Level Features A Den Which Is Perfect For A Home Office, With The Option To Convert Into An Additional Bedroom. Rarely Offered Storage Area In The Garage. Location! Location! Location! Conveniently Situated Amongst All Amenities While Being Close to Nature. Situated In One of the Most Premium Neighbourhoods of Brampton, Just Steps to All Amenities: Grocery Stores, Banks, Restaurants, Schools, Shopping, Parks, Trails, Trinity Commons Shopping Centre, Turnberry Golf Club & Much More. Steps To Public Transit & Minutes From Highway 410. (id:60365)
10 Whitmore Court
Brampton, Ontario
Welcome to this breathtaking, fully upgraded 4 bedroom, 3.5 bath estate nestled on a quiet court with a premium 60-ft lot offering rare privacy with no direct house at back. Boasting over 5,000 sq ft of exquisitely finished living space, this luxurious home is designed for refined living and effortless entertaining.Step through a grand foyer featuring elegant round hardwood stairs with iron pickets, and be greeted by seamless hardwood flooring throughout. The main level offers expansive formal living, dining, and family room, all bathed in natural light. The chef-inspired kitchen is a dream complete with upgrades cabinets and countertops, walk-in pantry, built-in appliances, and an oversized waterfall island perfect for gatherings.Two walkout decks overlook a serene backyard oasis featuring a heated in-ground pool your own private retreat. The fully finished walkout basement is an entertainers paradise, featuring a second full kitchen, stylish bar area with built-in bar fridge, theatre room, bedroom, full bath, and cold cellar. Function meets form with a spacious laundry and mudroom, and a massive driveway with room for 5 vehicles plus a 2-car garage. Thoughtful upgrades include 200 Amp electrical service, central vacuum, EV charger, crown molding, dimmable pot lights, gas line for BBQ, and an electric fireplace. Absolutely no carpet anywhere.This is luxury, comfort, and style all in a turnkey package and a highly sought-after location. A truly exceptional place to call home. (id:60365)
112 Newcastle Street
Toronto, Ontario
This Breathtaking Two-Story Home Is Perfectly Situated In A Prime Location, Offering Four Spacious Bedrooms And 4.5 Elegant Bathrooms. Designed For Luxury And Comfort, It Blends Modern Sophistication With Premium Finishes Throughout. The Bright, Open-Concept Main Floor Is Bathed In Natural Light, Accentuated By A Stunning Floor-To-Ceiling Window In The Living Area. The Sleek Kitchen Boasts A Central Island And High-End Stainless Steel Appliances, While The Inviting Family Room Adds Warmth And Charm. Ideally Located Near Top Schools, Parks, And Just A Short Drive To The Beach, This Home Also Provides Quick Access To The GO Station, Public Transit, And The Gardiner Expressway For Effortless Commuting. (id:60365)
12 Sentimental Way
Brampton, Ontario
Beautiful, very well maintained, three bedroom, two bathroom semi-detached home with attached garage located in a very desirable, family friendly neighborhood of Brampton. Step inside and discover a bright open concept living and dining area. Large spacious kitchen with lots of cupboard space and a walkout to a private, fully fenced backyard - ideal for bbq's, entertaining or just relaxing. Upstairs you will find three generous sized bedrooms, large walk-in closet in the primary bedroom and walk through to a 4-piece large bathroom. Lower level offers additional space perfect for a home office, recreational area, gym and much more. This home combines comfort and convenience in one of Brampton's most welcoming communities. The home has been freshly painted. Roof (2023), Furnace (Owned/Sept 2009), Central Air Conditioner (Owned/2018). Minutes To all amenities imaginable, parks, schools, shopping, restaurants, Cassie Campbell Rec Centre, arena's, place of worship, Mount Pleasant GO Station, public transit & Much More. Close To Major Hwys. Potential for separate entrance to the basement from the back of the home. (id:60365)


