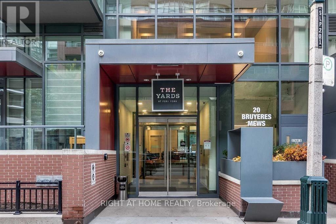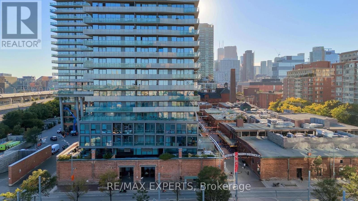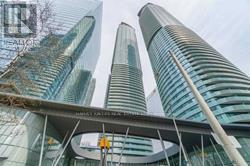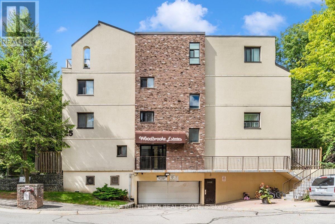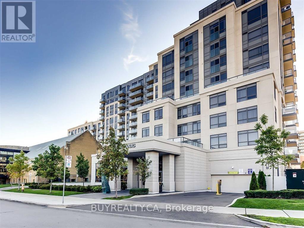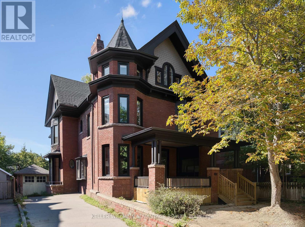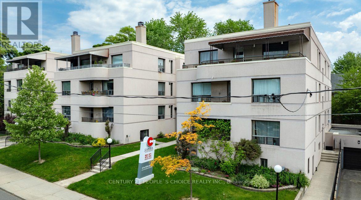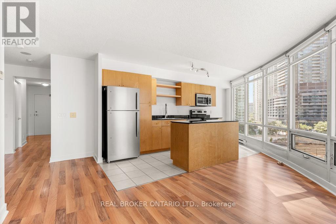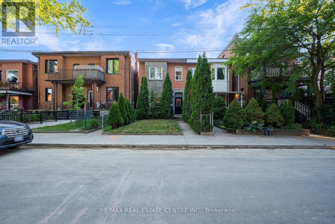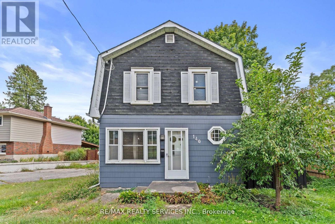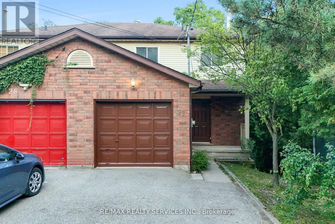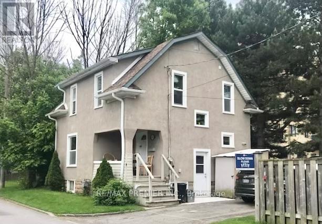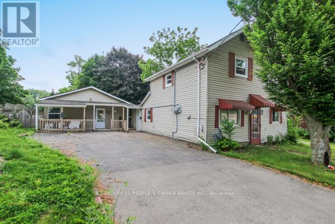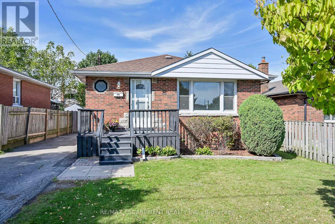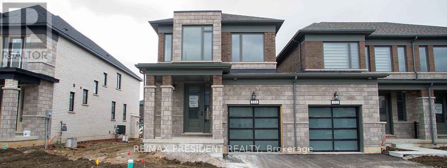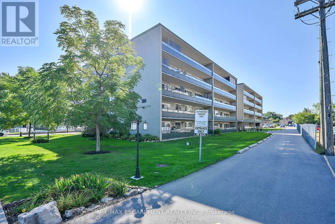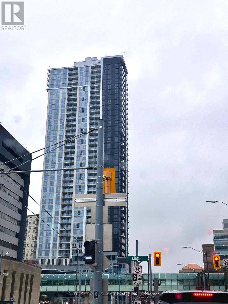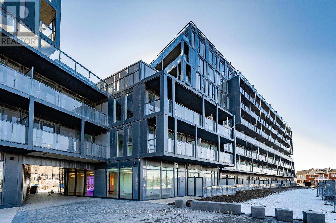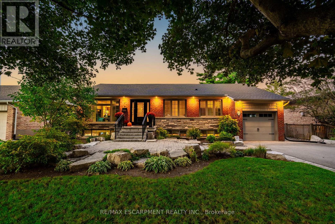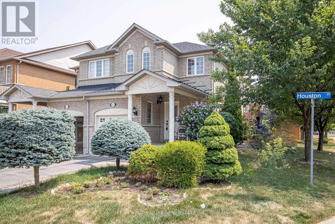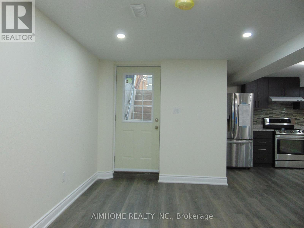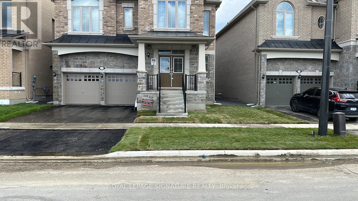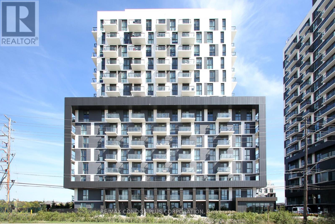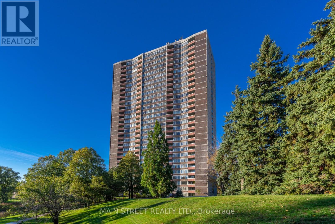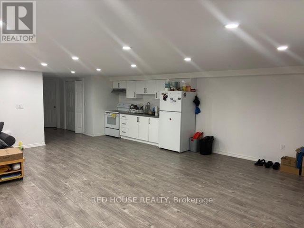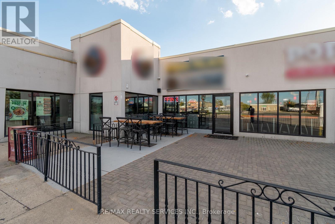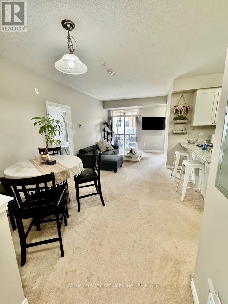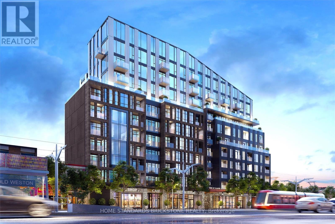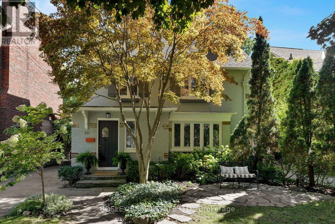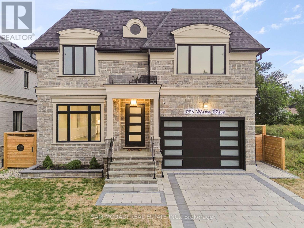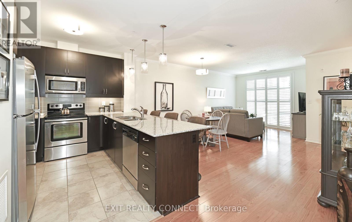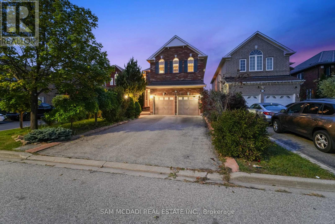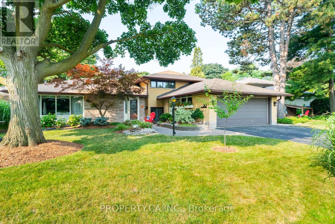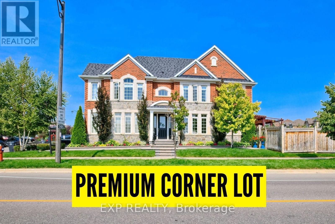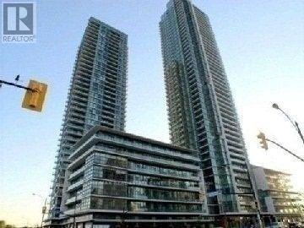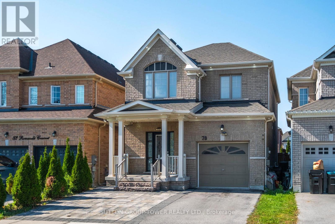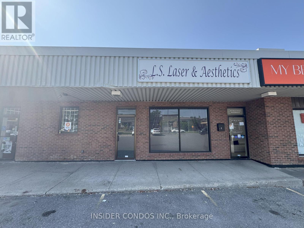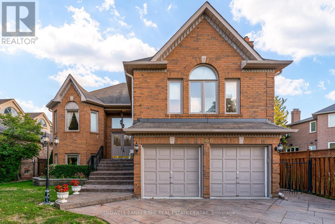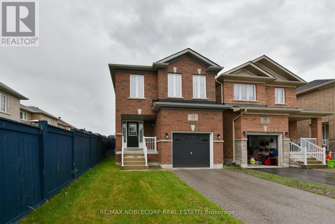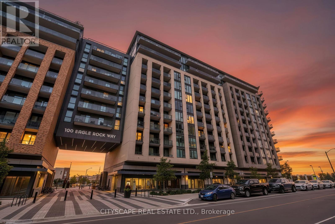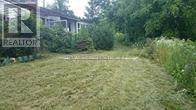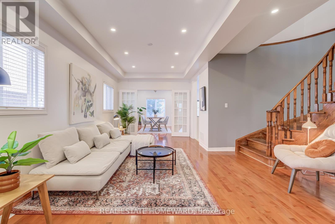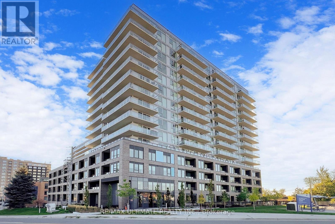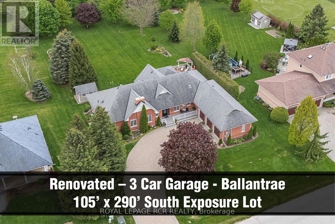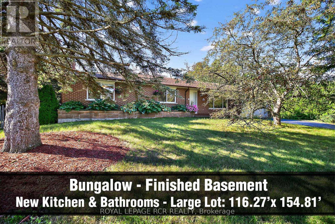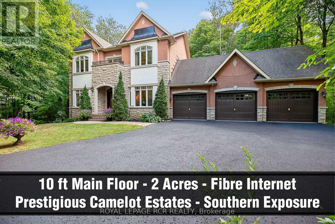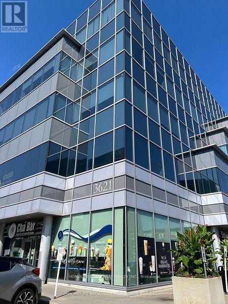305 - 20 Bruyeres Mews
Toronto, Ontario
Incredible Downtown Living At The Yards. Move In Ready 1 Bed & 1 Bath Suite. Features Modern Finishes include Laminate Throughout, S/S Appliances, Two Balcony Walkouts, Patio Size Balcony, Sliding Mirror Door Closets. Furnished, But Not as Pictured. Building Features Excellent Amenities.24 Hrs Concierge. Rooftop Terrace with BBQ. Visitors Parking & Guest Suites. Steps To The Lake, Loblaws & LCBO, & TTC at Your Doorstep. Best Restaurants & More. (id:60365)
302 - 390 Cherry Street
Toronto, Ontario
Live in the heart of Toronto's Historic Distillery District at The Gooderham. This bright, open-concept 1+1 bedroom suite (approx. 595 sq.ft.) features engineered hardwood throughout, floor-to-ceiling windows, and a fantastic distillery view. The functional layout offers seamless living/entertaining, with a versatile den and laundry. Parking and locker included. Lifestyle on your doorstep: cobblestone streets lined with cafés, boutiques, galleries, theatres and year-round cultural events. Walk to St. Lawrence Market, and in just minutes you can be at Cherry Beach for sunrise walks or weekend downtime. Transit, bike lanes, waterfront trails and quick access to the DVP/Gardiner make commuting simple. a compelling opportunity to own in one of the city's most iconic, pedestrian-friendly neighbourhoods. Residents enjoy a full amenity roster: concierge, exercise room, media room, outdoor pool, recreation/party spaces and sauna. Investor friendly: currently tenant-occupied at $2,370/mo with the lease in place until Jan 26, 2026; the tenant is willing to stay. (id:60365)
611 - 12 York Street
Toronto, Ontario
Fantastic One Bedroom + Den @ Ice Condos, Open Concept, Hardwood Floors Thruout, Floor To Ceiling Windows, Walkout To Length Of Unit Balcony, City Views, Modern Kitchen W/Granite Countertops & Newer Appliances, Open Concept, Spacious Bedroom W/Double Closet & 4 Pc Semi-Ensuite, Great Building W/Fab Amenities, 24 Hour Concierge, Indoor Pool, Walk To Anywhere, Union Station, Harbour Front, Financial District, Ttc & So Much More! (id:60365)
14 - 25 Pebble Byway
Toronto, Ontario
Welcome to this beautiful 3-BR, 1-Bath stacked condo located in one of the city's most sought-after family neighbourhoods homes to some of the best-ranked schools Highland Jhs & Cliffwood Ps(French Immersion), A.Y Jackson Ss. Walking Distance To Seneca College.. High Demand Neighbourhood, Boutique Shops At Shops On Don Mills, Close To Supermarket, Plazas, Parks, Trails. One Bus To Don Mills/Sheppard Subway Station, Seneca College, Mins To 404, Close T 401/407. .Perfect for growing families or savvy investors this spacious unit offers a functional layout, Huge Master Bedroom (almost 250 Sqft) With W/I Closet & B/I Closet, All 3 Bedrooms Walk Out To Large Balconies. Move In Condition! Don't Miss It! Don't miss this opportunity to book your showings while it lasts!Amenities Indoor Pool, Gym, Underground Car Wash.... (id:60365)
Ph12 - 35 Saranac Boulevard
Toronto, Ontario
Penthouse Boasting Arx 600Sqft Feet With Upgraded Flooring Through Out, Backsplash In Kitchen Including Accent Wall, Enjoy The Height Of 9Ft Ceilings Available Only On Penthouse Level. Enjoy Your Own Balcony From Your Dinning Room. Comes With Premium Parking Spot And Upgraded Large Locker. Bathurst/Lawrence Prime Location! Steps To Lawrence Plaza, 24Hr Metro. Easy Access To Public Transit, Hwy 401, Best Schools, Recreation, Community Centre And Yorkdale Mall. Short Bus Ride To Lawrence West Subway Stn Or 20 Min. Walk. Amenities: Rooftop Patio W/Bbq Area, Library, Party Room W/Kitchen. Car Sharing. Daycare Nextdoor. (id:60365)
3rd Floor - 42 Delaware Avenue
Toronto, Ontario
Get ready to fall in love with this bright, spacious newly renovated 2 bedroom, plus attic space, third floor suite. Situated on the third level of a gorgeous Victorian home steps away from College and Dovercourt. This generous unit features a separate entrance, an eat-in kitchen, and ensuite laundry.Pedestrian & cyclist friendly, and TTC stops at doorstep! It's an easy rove to Trinity Bellwoods Park, the Ossington strip, College West and Little Italy at your fingertips. Restaurants, health clubs, countless boutiques and all the be of the west (id:60365)
6 - 869 Avenue Road
Toronto, Ontario
Gorgeous renovated 1br apartment located in highly desirable Forest Hill South! This unit is move-in ready! Spacious kitchen & bathroom, open concept living room/dining room, and a big bedroom with lots of sunlight! Professionally managed family friendly rental building with attentive maintenance staff to ensure your home is always in great condition. You will love living in this prestigious neighborhood located in the heart of Torontos uptown district. The community offers an abundance of recreational opportunities including several parks, fitness and sports centers, and walking trails. The Beltline Trail, which runs through the neighborhood, offers outdoor enthusiasts a chance to explore a peaceful nature escape nestled within the city. Residents have access to a variety of shopping and dining options. Overall, Forest Hill South is an affluent neighborhood with a strong sense of community and an ideal place for families and professionals who want to experience a luxurious lifestyle coupled with easy access to downtown Toronto. (id:60365)
709 - 361 Front Street W
Toronto, Ontario
Incredible opportunity to buy this hidden gem. On paper its a large One bedroom with a den but the whole story is that you have 3 separate enclosed areas with multiple uses (Think WFH office/s or extra living space) All of this for the lowest price per square foot in the building! If you spend just a small amount on aesthetic upgrades, you will be so far ahead of all the overpriced units in the city. If all of this weren't enough, the location grants you access to everything desired for city living within a short walk (Jays games & concerts at Rogers Ctr, TTC, Lake and trails, gyms, coffee shops, restaurants and retail, The new Well shopping and entertainment ctr, Stackt Mrkt, parks) PLUS amazing amenities like: Indoor pool, Gym, Basketball court, Updated outdoor garden & BBQ area. 1 x Parking spot incl. *Wall in middle den / dining room can removed by sellers to open up the space if preferred. It was added and is not load bearing. (id:60365)
270 Clinton Street
Toronto, Ontario
This beautifully maintained Victorian-style home offers three self-contained units, perfect for multi-generational living or investment income. Each unit is thoughtfully laid out with its own kitchen, bathroom, and private living space, combining classic charm with modern functionality. High ceilings, large windows, and timeless architectural details give the home a warm and inviting character throughout. The private backyard provides a peaceful urban retreat, while the detached laneway-access garage offers rare parking and potential for future laneway development. Whether you're looking to live in one unit and rent the others, or add a turnkey triplex to your portfolio, 270 Clinton Street delivers exceptional flexibility in one of Toronto's most sought-after neighbourhoods. Nestled in the heart of one of Torontos most desirable neighbourhoods, this home is steps to vibrant Bloor Street with its endless cafes, restaurants, shops, and daily conveniences. Minutes to Christie Pits Park, Bickford Park, and the scenic Toronto Green Line for trails, dog walking, and outdoor recreation. Just a 3-minute walk to Christie Subway Station, truly a commuters dream with seamless access to the TTC and downtown core. 5 minutes to University of Torontos St. George campus, and surrounded by top-rated public and private schools. 10 minutes to Kensington Market, Little Italy, and Annex nightlife. 15 minutes to major hospitals and Queens Park. (id:60365)
140 Canterbury Street
Ingersoll, Ontario
Welcome to your Dream Home Backing onto Victoria Park! Discover the perfect balance of comfort, charm, and location in this beautifully updated 4-bedroom, 1-bathroom home, ideally situated with direct access to the peaceful and picturesque Victoria Park. Imagine starting your mornings with a walk along scenic trails, enjoying the calming sounds of the creek, or spending quality time at the nearby splash pad and community centre- all just steps from your backyard. The thoughtfully designed main floor offers a spacious bedroom and a full 3-piece bathroom, creating a perfect setup for guests, in-laws, or multi-generational families. The heart of the home is the fully renovated kitchen, boasting stainless steel appliances, a gas stove, custom cabinetry, and a sliding glass door leading to your private backyard oasis. Entertain or relax on the deck while surrounded by mature trees and breathtaking park views- an outdoor retreat that truly feels like an escape from the city. Inside, the warm and inviting living room features laminate flooring, sun-filled windows, and a cozy fireplace that adds comfort year-round. The stylish custom wood bar makes this space perfect for hosting family and friends. Every detail has been carefully chosen to blend modern convenience with timeless character. With its rare park-side setting, functional layout, and updates throughout, this property is more than a home- its a lifestyle. Perfect for families, professionals, or nature lovers seeking a serene escape while still being close to schools, shops, and essential amenities. (id:60365)
26 Woolwich Street
Kitchener, Ontario
Welcome to 26 Woolwich Street, Kitchener a versatile home in a prime location that's perfect for first-time buyers, families, or investors. Just steps from schools, parks, shopping, transit, and major amenities, this property combines convenience with lifestyle. Featuring 3 spacious bedrooms, 2 bathrooms, and a fully finished walkout basement with in-law suite potential, its an excellent option for multi-generational living or generating rental income. Recent updates include a brand-new kitchen, refreshed bathroom, modern pot lights throughout the main floor, new vinyl flooring, fresh paint, and no carpet making it completely move-in ready. The beautifully treed yard is perfect for gardeners, while outdoor enthusiasts will love the quick access to canoeing and trails along the river. Popular Kitchener eateries are just around the corner, Bridgeport Public School is within walking distance, and bus stops are only steps away this home truly has something for everyone. (id:60365)
4752 Crawford Place
Niagara Falls, Ontario
Prime downtown Niagara Falls location walk to everything! Freshly painted and move-in ready, this property is a smart choice whether you're looking to invest or settle in yourself. Roof replaced in 2020 for peace of mind. Furnace and air conditioner are owned. The renovated and upgraded basement adds extra value and flexibility. Great potential for rental income or multi-generational living. Opportunities like this in the heart of Niagara Falls don't last - grab it while you can! (id:60365)
10 Givins Street
Woodstock, Ontario
Two Separate Houses, Side by Side in downtown Woodstock Live in One and Rent the other, Extra Large Lot, Both Houses Fully Renovated in 2025, One unit ARU newly built in 2025, Main house is fully renovated, Furnace, AC, Stove, Washer & Dryer Brand new installed in 2025, Water heater owned installed in 2023. Second unit is equipped with new split unit heating and cooling. Wide Driveway can accomodate upto 6 cars. Both houses has new separate electrical panels installed 2025. ** This is a linked property.** (id:60365)
314 East 16th Street
Hamilton, Ontario
Charming brick bungalow located in family friendly area. The main level offers open concept eat-in kitchen with new flooring and granite counters and living room with 3 bedrooms and a full bath. The lower level with 2 more bedrooms with new flooring, full bath and laundry provides a great in-law or rental potential. Large fenced yard with 2 sheds. The long side paved drive easily accommodates 4 cars. Close to transit, schools and parks. (id:60365)
134 Cole Terrace
Woodstock, Ontario
This bright and spacious 4-bedroom, 3-bath end-unit townhome offers the feel of a semi-detached.new 2-storey townhouse with neutral tones that's centrally located in the town of Woodstock, just minutes away from highway access. Welcome to 134 Cole Terrace that offers 4 bedrooms, 2.5 bathrooms, and over 2000 square feet of finished living space. This home includes many upgrades and has newly installed appliances and AC. The main floor offers a spacious eat-in kitchen with ample storage and counter space. Off the kitchen is a spacious living room with doors that lead you out to the backyard. The main floor is complete with a 2-piece powder room. Make your way upstairs to the primary suite that offers a walk-in closet and ensuite bathroom. The upper floor is complete with 3 additional bedrooms, a second full bathroom and laundry room. (id:60365)
404 - 510 Queenston Road
Hamilton, Ontario
Bright & spacious just over 1200 sq. ft. 2 bedroom condo unit in smaller 5 level building conveniently located in east Hamilton close to all amenities. This unit offers lots of natural light & a functional layout with plenty of closets. Generous sized living room with slider that opens to an ample sized 5'6 wide x 46'2 long balcony. Convenient dining area off bright white kitchen featuring double sink, ceramic backsplash, cooktop, built-in oven & vinyl flooring. Large carpeted primary bedroom with double closets. Good sized carpeted second bedroom. 5pc bath with double sinks & updated bathtub. Additional conveniences include storage locker & shared laundry on same floor as unit, as well as an assigned outdoor parking spot. Quick & easy access to Red HillValley Parkway & QEW. Property being sold "as is". (id:60365)
1003 - 60 Frederick Street
Kitchener, Ontario
Ready to move in to the tallest tower in Kitchener area with breathtaking panoramic views. This is a 3 year old modern unit to live and enjoy downtown Kitchener. Steps to LRT. Suite includes1B+Den.Features include high ceilings, oversized windows with new blinds and pre-wired high speed internet. Amenities include fitness centre, yoga room, party room, roof top-terrace,community garden and dog park. This location is only five minutes walk from Kitchener 's historic core and hundreds of restaurants and cafes. (id:60365)
A805 - 3210 Dakota Common
Burlington, Ontario
Stunning Contemporary home located in Burlington's Alton Village with Incredible Escarpment Views! 3 Bedrooms, 2 Bath, 821 Sq Ft. of Interior Living Space + MASSIVE 807 Sq Ft Terrace + Balcony + 2 Side-by-side PARKING Spots! 9 Ft Ceilings with Floor To Ceiling Windows. Modern Finishes, S/S Appliances, Quartz Counters, OTR Microwave, Luxury Flooring throughout & In-Suite Washer & Dryer, Large Walk-in Shower. Quick QEW and 407 Access, Walking Distance To Shopping Center, Restaurants, Parks And Top Schools. Amenities Include 24 hour Concierge, Party Room With Kitchenette, Rooftop Pool With Outdoor Terrace and Lounge Area, Pet Spa, Fitness Centre, Yoga Studio, Sauna and Steam Room***EXTRAS INCL.S/S Appliances, 2 Side-by-side PARKING Spots! (id:60365)
665 King Road
Burlington, Ontario
Welcome to luxury living on the prestigious King Road in Aldershot. This executive-style bungalow has been completely renovated from top to bottom, offering a rare blend of sophistication, functionality and modern comfort. Step inside to discover a designer kitchen featuring high-end appliances, custom cabinetry, and thoughtful details throughout the kind of craftsmanship that speaks to true quality. The main floor boasts large, elegant bedrooms, including a primary suite with and a spa-inspired ensuite with heated floors. The main bathroom features in-suite laundry, making this the perfect home for those seeking true main-floor living. The fully finished lower level is equally impressive, offering two generous bedrooms, a full bathroom, and an expansive recreation room with oversized windows that flood the space with natural light ideal for guests, teens, or multigenerational living. Step outside to your private backyard oasis, designed for both relaxation and entertaining. Enjoy composite decking for easy maintenance, a dining area, and a cozy lounge space perfect for evenings by the fire or summer days floating in the fiberglass pool. With artificial turf, this backyard is completely low-maintenance giving you more time to simply enjoy it. RSA. (id:60365)
1100 Houston Drive
Milton, Ontario
Beautifully maintained and upgraded semi-detached home nestled on a premium corner lot in one of Milton's most sought-after neighbourhoods. This home features hardwood flooring throughout, freshly painted, open-concept living room filled with potlights. There are 3 generously sized bedrooms upstairs with recently renovated bathrooms to add a modern touch. The basement is fully finished, offering a large recreation space with a 4th bedroom and another 3-piece washroom perfect for extended family or guests. The Kitchen boasts stainless steel appliances, quartz countertops, brand new kitchen cabinets w/ ample storage. Major updates include a new asphalt roof, new fence, new A/C unit, new fridge, and new owned hot water tank. Tranquil backyard water fountain, and outdoor concrete flooring elevates the outdoor experience. Located just steps from Derry/Thompson plaza, parks, top-rated schools, grocery stores, banks, and just minutes away from Highway 401 this home offers the perfect blend of comfort, convenience, and charm. Do not miss this incredible opportunity! (id:60365)
2450 Credit Valley Road
Mississauga, Ontario
Welcome to the legal basement apartment of 2450 Credit Valley Rd. Located in a masterpiece location of Mississauga. Not only this House is ina waking distance to Public School (PK - 5) and Park for Kids fun and entertainment but this has all the amenities with 5 to 10 minutes of drive, like shopping, Groceries, and the most important for emergencies a Hospital that is just 2 minutes drive away. North of Eglinton you will find ErinMills Town Centre and South of Eglinton Highway 403 is located taking you towards Toronto and Brampton in one direction and Oakville, Hamilton, Milton, and Burlington from other direction. This legal basement apartment contains two bedrooms, and One Bath, fully equipped kitchen with stainless Steele appliances right beside Living/Sitting area for the family together to enjoy this beautiful accommodation in peace and harmony. The unit has its own separate Laundry room and Washer and Dryer therefore there is no hassle of taking turns (id:60365)
267 Thornbush Boulevard
Brampton, Ontario
This absolutely stunning detached home features 5 spacious bedrooms and 5 washrooms, including 4 full bathrooms on the second floor. Enjoy 9-foot ceilings on both the main and upper levels,along with convenient second-floor laundry. The gourmet kitchen boasts a center island,granite countertops, and tall cabinetry-perfect for both everyday living and entertaining.Additional highlights include hardwood flooring throughout the main floor and master bedroom,elegant oak staircase, and separate living, dining, and family rooms. A main floor den offers the ideal space for a home office or study.Only the main and upper levels are available for rent. Tenant pays 70% of Utilities.Prime location close to schools, Highways 410 & 401, grocery stores, public transit, and Mount Pleasant GO Station. Note: Property Management wants to meet the tenants once before firming up the deal. (id:60365)
1003 - 2093 Fairview Street
Burlington, Ontario
Discover vibrant living in the heart of Burlington at 2093 Fairview St! This exquisite 1-bedroom plus den unit, complete with 1 bathroom, parking, and a locker, offers stunning views. The open-concept design bathes the space in natural light, creating a bright and inviting atmosphere. Enjoy a modern, upgraded kitchen, stylish finishes, and the convenience of in-suite laundry. Perfectly situated within walking distance to downtown Burlington, Walmart, and the lake, with the GO station just minutes away. Indulge in exceptional amenities, including: 24/7 concierge service, Party Room, Gym, Patio Area, Barbecues, Rooftop Terrace, Billiards, Indoor Pool, Hot Tub, Basketball court, Kids playroom, Outdoor patio for entertaining, Theater for movie nights. This building offers year-round enjoyment for all. Don't miss your chance to call this incredible unit home! (id:60365)
709 - 345 Wheat Boom Drive
Oakville, Ontario
Step inside this perfectly laid out, ready to move in, amazingly priced 1 bedroom suite at Minto's Oakvillage community. Enjoy the wide open views from the balcony and even see the lake on a clear day. Unit features 9' ceilings with all the luxury finishes you expect. Smart building offers keyless entry and suite controls from your phone. Great gym and party room on site. Compare the maintenance fees here to other nearby buildings. 1 underground Parking spot is included. (id:60365)
2502 - 3100 Kirwin Avenue
Mississauga, Ontario
WOW....PRICED TO SELL!! Enjoy spectacular private balcony views of Lake Ontario and the Toronto skyline from this bright and spacious 2-bedroom, 2-bathroom corner suite that boasts almost 1,200sq ft of living space. Ideally located with convenient access to public transit, future Hurontario LRT, Cooksville GO Stn, Hwy 403/QEW, Square One shopping, and an array of restaurants, this well-appointed home is the perfect combination of urban living with scenic tranquility. Enjoy the gorgeous updated kitchen and bathrooms, California shutters throughout, and a primary bedroom complete with a large walk-in closet and a 4-piece ensuite. Two secured underground parking spots located right by the elevators add exceptional value! Situated in a well-managed building set on 4+ acres of beautifully landscaped, lush park-like grounds, residents enjoy resort-style amenities including an outdoor pool, tennis courts, recreation and party rooms and loads of visitor parking for your guests. Very reasonable maintenance fees include all utilities, CableTV & internet. A rare blend of comfort, style, and convenience - this is Mississauga living at its best! **Please See Virtual Tour For More. (id:60365)
Bsmt - 2768 Dundas Street W
Toronto, Ontario
Spacious basement apartment in a mixed-use building, featuring two generously sized bedrooms, a modern four-piece bathroom, convenient ensuite laundry, and a large open-concept kitchen/living/dining area perfect for comfortable living and entertaining. Tenant pays 35% of electricity and 25% of water bills. Designated parking is available for $100 / month in laneway behind building. Happy viewing! (id:60365)
12550 Hwy 50
Caledon, Ontario
Be your own boss and own beautifully renovated non- franchise Indian restaurant in a prime location of Bolton. Brand new seating area, approx. 3000 sq. ft., 16 ft commercial hood, new appliances, walk in cooler, 1000 sq.ft basement storage area and so much more. Looking for change of use, different cuisine, restaurant/bar, this opportunity is yours. LLBO has been applied. Beautiful light fixtures, pot lights, custom wall designs, new floors, new paint all-in all turn key business is waiting for you. Rent $6500 all inclusive, long term lease with 14 years in hand, Located at a high-visibility corner with plenty of parking, this eat-in/take-out business enjoys strong foot traffic from a mix of commercial and residential customers. Don't miss it. (id:60365)
202 - 2339 Sawgrass Drive
Oakville, Ontario
Beautiful 2-bedroom, 2-bathroom townhouse for lease in the sought-after River Oaks community. This home offers a bright and functional layout with a combined living and dining room, and a modern kitchen featuring granite counters, White Shaker cabinets, and stainless steel appliances. The primary bedroom includes a walk-in closet and 4-piece ensuite, while the second bedroom is serviced by a 3-piece bath. Enjoy an open balcony, perfect for relaxing, and the convenience of an attached garage. Ideally located just steps to Walmart, Loblaws, LCBO, restaurants, and other everyday amenities, and only minutes to Hwy 403, QEW, Oakville Hospital, Sheridan College, and Oakville Place. A perfect home in a prime location! (id:60365)
413 - 1808 St Clair Avenue W
Toronto, Ontario
South/East Facing Condo In The Heart Of Carelton Village. 9' Exposed Concrete Ceiling, The primary suite has its own ensuite, and the second bedroom (with full closet + sliding doors) easily flexes as a home office or guest retreat. Located On St. Clair Streetcar Line, Minutes To Little Italy, High Park, GO UP Express And Convenient Access Downtown. Rooftop Garden With Amazing City Views. Meeting Room, Games Room And Pet Spa Included. (id:60365)
511 Riverside Drive
Toronto, Ontario
Designed with families in mind, this elegant residence blends period charm with modern design. Generous room sizes, thoughtful flow, and beautiful finishes make it as stylish as it is practical for busy family life. At the heart of the home, the chefs kitchen is anchored by a massive marble island (perfect for cooking, homework, or family gatherings), complete with heated wide-plank white oak floors, a 6-burner AGA stove, dual KitchenAid dishwashers, sleek cabinetry, and brass accents. Sliding doors open seamlessly to a cedar deck and private backyard, while the screened Muskoka room extends the seasons for outdoor living. The formal living room, with leaded-glass windows and an oversized Valor gas fireplace, offers a warm space for family downtime or entertaining. Upstairs, three generous bedrooms and a charming family bath with clawfoot tub provide plenty of room for children. The third-floor primary retreat is a serene escape, featuring cathedral ceilings, a cozy lounge area, walk-in closet, and a 5 piece ensuite with custom double vanity, quartz counters, and champagne-brass fixtures, all framed by tranquil treetop views.The bright, professionally waterproofed lower level functions beautifully as an in-law or nanny suite with private side entrance, kitchenette/laundry, a large bedroom, and a spacious rec room, ideal for kids' play or teen hangouts. Outdoors, enjoy landscaped front gardens with hydrangea and a maple tree, a lush fenced backyard with privacy hedging, and parking for three on the private drive.A rare opportunity to own a home that radiates warmth, character, and style- plus all the practicalities of family living- in a coveted neighbourhood setting, just steps from top schools, the Baby point club, Bloor's shops and restaurants, the Humber River parks and bike path, and the TTC. (id:60365)
193 Mateo Place
Mississauga, Ontario
Welcome to 193 Mateo Place, an exceptional custom-built residence offering nearly 5000 sqft. of beautifully designed living space across three levels. Featuring 5+2 bedrooms and 7 bathrooms, this home combines timeless finishes with modern features throughout. The gourmet kitchen is equipped with top-of-the-line Decor built-in appliances, quartz countertops, a gas cooktop, bar fridge, double sink, and pantry. The inviting family room showcases custom built-in shelving, an electric fireplace, and a walk-out to the stone patio. A dedicated main floor office and mudroom add to the homes functionality. A striking oak tiered staircase with glass railings and a skylight serves as a dramatic centerpiece. Upstairs, you'll find five generously sized bedrooms, each with its own ensuite and large closet. The primary suite is a luxurious retreat, complete with a private balcony, electric fireplace, and a spa-inspired 5-piece ensuite featuring heated flooring, a freestanding tub, rainfall shower, and double vanity. The fully finished lower level offers exceptional versatility with a spacious recreation room, wet bar, two additional bedrooms, a 3-piece bathroom, and a walk-up to the backyard - ideal for multi-generational living. Additional highlights include 11ft ceilings on the main floor, custom wood-trim accent walls, a timeless stone-and-brick exterior, surround sound system, and a beautifully landscaped lot. Perfectly situated in a prime Mississauga neighbourhood, this home is just minutes from schools, parks, shopping, restaurants, and Mississauga Hospital, with quick access to the QEW for effortless commuting. Convenience, modern design and luxury come together in this stunning home to offer an unmatched living experience. (id:60365)
112 - 383 Main Street E
Milton, Ontario
Discover over 1,200 square feet of thoughtfully designed living space in this bright and spacious 2-bedroom plus den condo, ideally situated on the ground floor of Milton's highly regarded Green Life community. Known for its innovative geothermal heating and cooling, this energy-efficient building offers sustainable living without compromising on comfort or style. The open-concept layout features a modern kitchen with a breakfast bar, a welcoming dining area, and a generous living room with a walk-out to your private patio perfect for enjoying your morning coffee or unwinding in the evening. Inside, the versatile den provides the ideal space for a home office, guest room, or hobby room. The 2 additional bedrooms are generously sized, and the primary suite offers ample storage thanks to a walk in closet, it also boast a 4pc bath with soaker tub and an abundance of natural light. This unit's prime location within the building puts you steps from all the essentials front and rear entrances, the elevators, the garbage chute, and your parking spots (one underground near the elevators and one surface spot close to the rear entrance) yet your new home remains impressively quiet and private thanks to excellent builder soundproofing. You're conveniently close to the gym, party room, and games room, making everyday living both accessible and enjoyable. Complete with a private storage locker and just moments to downtown Milton, the Milton Centre for the Arts, shops, restaurants, parks, and GO Transit, this condo is ideal for first-time buyers, downsizers, or investors alike. (id:60365)
3619 Waterfall Crescent
Mississauga, Ontario
Welcome to this thoughtfully curated residence nestled in Mississauga's family-friendly Lisgar neighbourhood. Designed for modern family living, this detached home offers 4+2 bedrooms, 4 bathrooms, a nearly 4,000 SF of interior living space. A grand open-to-above foyer with 9-ft ceilings sets the tone, complemented by pot lights, tray ceilings with crown moulding and hardwood floors. The custom-designed kitchen is both a culinary haven as it is functional, featuring premium built-in appliances, granite countertops, a centre island, full-height stone backsplash, and elegant cabinetry with pullout pantry, Lazy Susan, wine rack, cutlery organizers, and lit glass display cabinets. Overlooking the backyard, the great room with a gas fireplace provides a warm space for everyday living, while French doors open to a private main-floor office, ideal for a work from home setup. Above, the primary suite offers a walk-in closet and a newly renovated 5-piece ensuite with soaker tub and glass shower. Three additional bedrooms, one with vaulted ceilings, share a renovated bath with a separate shower and enclosed toilet room. A spacious laundry room with sink completes the upper level. The professionally finished basement includes a second kitchen, 3-piece bath, two bedrooms including one with custom built-ins, a den, and a large recreation area with pot lights and hardwood flooring. This flexible space is ideal as an in-law suite or for income potential. Additional highlights include fresh interior paint, a 2016 roof, and newer windows in select bedrooms. Located in a vibrant, family-focused community just minutes from top-rated schools, scenic parks, playgrounds, walking trails, community centres, and Meadowvale Town Centre. Enjoy quick access to Osprey Marsh, Lisgar GO Station and major highways 401, 403, and 407 for easy commuting. This is a rare opportunity to own a beautifully updated, move-in ready home. (id:60365)
30 Bournemouth Road
Toronto, Ontario
Situated on a large lot, this spacious, meticulously maintained 5-Bedroom home offers comfort, character, and an unbeatable location in one of Etobicoke's most sought-after neighbourhoods. Built in 1960 and lovingly cared for by the same owner since 1990, this residence showcases true pride of ownership throughout. Tucked away on a quiet cul-de-sac, the home features a functional layout with bright, inviting rooms ideal for both everyday living and entertaining. With plenty of space for a growing family, it offers the perfect blend of classic charm and modern potential. The property's prime location means you're just minutes from top-rated schools, beautiful parks, shopping, dining, and convenient transit, while still enjoying the peace and tranquility of a family-friendly community. A rare opportunity to own a 5-bedroom home on a generous lot in such a desirable pocket of Etobicoke 30 Bournemouth is ready to welcome its next chapter. (id:60365)
520 Dougall Avenue E
Caledon, Ontario
PRICED TO SELL! Welcome to the Hottest Listing in Southfields Village, Caledon! This Premium Corner Lot Property offers an exceptional living experience with 4 spacious bedrooms upstairs and an additional 1 bedroom in a finished basement apartment, perfect for an in law suite. The home office on the main floor could also potentially be used as a bedroom.The home features engineered hardwood flooring, fresh paint throughout, and pot lights everywhere that create a bright and welcoming ambiance. The chef's kitchen is the heart of the home, featuring upgraded cabinetry and high end Thermador Appliances, and Granite Countertops with an open concept design. Step outside to your own private backyard oasis, featuring a covered deck, ambiant lighting, and a tranquil pond with fish that gives you a spa retreat like feel. In Ground Water sprinkler System to keep your lawn in tip top condition. With no neighbors to one side and back it backs directly on to a peaceful walking trail, privacy is guaranteed. The finsihed basement apartment is a true entertainment hub, complete with built-in surround sound speakers and a 72" Sharp Aquos Big Screen TV, perfect for family movie nights. Conveneiently located near schools, restaurants, grocery stores, minutes to highway 410 and other amenities, this home truly has it all. Don't miss out on this extraordinary gem of a HOME! (id:60365)
803 - 4099 Brickstone Mews
Mississauga, Ontario
Bright Corner Unit with 934 Sq Ft of Living Space. Spacious 2 Br Plus Den . Laminate Floors In Throughout In Den Living/Dining And Bedrooms. Walk In Closet In Primary Bedroom. Granite Kitchen Counter. Floor To Ceiling Glass. Breakfast Bar. Fabulous Location. Walking Distance To Square One, Living Arts, Sheridan College And Central Library. Walk To Celebration Square, Food Basics, Ample Restaurants. (id:60365)
78 Romanelli Crescent
Bradford West Gwillimbury, Ontario
Introducing A Bright, Move-In-Ready Detached Home In A Central Bradford Pocket. This Charming Pie-Shaped Lot Residence Offers 4+2 Bedrooms And 4 Bathrooms, With An Open And Airy Floor Plan Thats Perfect For Family Life. Interlock Extension Driveway And A Spacious Garden With Brand-New Sod. Freshly Painted, Bright And Spacious, With A Seamless Open-Concept Layout Connecting The Living And Dining Rooms To A Family-Sized Kitchen. Updated Kitchen With A Large Island, Breakfast Area, And Stainless-Steel Appliances. Vaulted-Ceiling Family Room With A Gas Fireplace, Creating A Warm, Welcoming Gathering Space. Private Deck Accessible From The Kitchen, Ideal For Outdoor Entertaining. Main Floor Laundry With An Extra Shower In The Laundry Area, Convenient For An Elderly Resident Or Those Needing On-Ground Access. Four Generously Sized Second Floor Bedrooms With Ample Storage; Primary Suite Includes Walk-In Closet And A 5-Piece Ensuite. Fully Furnished Basement With A Separate Entrance, Perfect For An In-Law Suite Or Extra Income; Features 2 Additional Bedrooms, A Kitchen, And A Large Living Room; Hookups Available For An Additional Laundry Room If Needed. Excellent In-Law/Income Potential With Separate Basement Entrance And Functional Layout. Family-Friendly Neighbourhood. Close To School, Parks, Shops, Banks, Quick Access To Bradford Go Station And Highway 400. This Home Blends Comfort, Modern Updates, And Flexible Space To Suit A Variety Of Lifestyles. Whether You Need Space For A Growing Family Or Extra Income Potential, This Property Is Ready To Welcome You!! (id:60365)
B - 15 Willis Road
Vaughan, Ontario
Prime commercial unit available for lease in Vaughan at the intersection of Pine Valley and Willis Rd. This 750 sq.ft retail space offers a strategic location for business, ensuring high visibility and accessibility with lots of parking. Ideal for a variety of commercial ventures. Great for Hair Salons, Cafe, Laser, Estheticians, Office Space etc. (id:60365)
206 Shaftsbury Avenue
Richmond Hill, Ontario
A Cherished Family Treasure, Now Available for the Very First Time! Welcome to a home loved and meticulously maintained by its original owners, now ready for its next chapter. This exceptional 3+1 bedroom, 3-full-washroom raised bungalow is that elusive gem you've been searching for in a desirable Richmond Hill neighbourhood.From the moment you arrive, the stunning patterned concrete driveway (4-car parking) and walkways signal that this home is special. The 2-car garage and landscaped, fully fenced yard with an in-ground sprinkler system create a private oasis. Step through the grand double doors into a high-ceiling foyer, where a beautiful oak staircase invites you in. The combined living and dining room is an entertainer's dream, featuring soaring vaulted ceilings, gleaming hardwood floors, pot lights, and oversized windows that bathe the space in light. A cozy gas fireplace adds warmth and elegance. The heart of the home is the family-sized kitchen and breakfast area, which flows seamlessly into the family room. A double-sided gas fireplace creates a captivating ambiance between these two spaces. From here, walk out to your elevated deck for morning coffees. Your retreat awaits in the primary bedroom, boasting a sitting area, an oversized walk-in closet, and a 4-piece ensuite. All bedrooms are generously sized with ample closet space. The sun-kissed, walk-out lower level shatters all basement stereotypes with its above-grade windows. Offering a separate entrance opportunity, it's perfect for an in-law suite or apartment. It features a large recreation room with a gas fireplace, a fourth bedroom, and a 4-piece bathroom. Walk out directly to a patterned concrete patio. This level also hides a rare dry and cold cellar combination, with access to the garage. Located steps from top schools, parks, and shopping, this home offers an unparalleled blend of function and style. Perfect for a growing family or empty nesters, this is a once-in-a-generation opportunity. (id:60365)
54 Long Street
Bradford West Gwillimbury, Ontario
Charming 3 Bed, 4 Bath, detached home available for lease in a serene, family-friendly community. This tranquil retreat boasts ample space with a large lot, perfect for outdoor activities and gardening enthusiasts. Nestled in a quiet locale, it offers privacy and peaceful living, ideal for those seeking a serene environment. With its inviting ambiance and spacious layout, this home provides the perfect canvas for creating lasting memories. This Move-In Ready Home is Close To So Many Amenities, Hwy 400, public transit, State Of The Art Community Center, Public Library, Schools, Parks, And Future Bradford Bypass. (id:60365)
201 - 100 Eagle Rock Way
Vaughan, Ontario
Welcome home to this spacious 1+den suite in a recently built boutique building. Featuring a highly functional floor plan, thoughtful upgrades, and floor to ceiling windows offering a bright, airy feel throughout. Enjoy unobstructed north exposure, a good-sized den perfect for a home office, and the convenience of both parking and a locker included. Located steps from Walmart and nearby shopping, adjacent to Maple GO Station, and with easy access to Highway 400, this suite offers the perfect blend of comfort and connectivity. (id:60365)
8519 Islington Avenue
Vaughan, Ontario
POWER OF SALE LAND ,Attention Builders, Developers and Investors! This magnificent land, seton a sprawling 276 x 212 ravine lot is opportunity to build your dream house providing breathtaking view that promise an unparalleled connection to the natural world right at your door .It also offers an opportunity for small Builder/Developer to build multi units to meet provincially mandated housing targets to support Vaughan's growth. LAND IS POWER OF SALE AND SOLD AS IS, THE SELLER NOR THE AGENT DOES NOT REPRESENT ANYWARRENTIES AND LIBILITIES,BUYERS AND BUYERS AGENT TO DO DUE DELIGENCE (id:60365)
8 Ozner Crescent
Vaughan, Ontario
Welcome to 8 Ozner Crescent - a home where every detail has been designed with family living in mind. From the moment you step inside, you're greeted by a sense of warmth and openness. The bright living and dining rooms, framed by elegant French doors, flow seamlessly together - hardwood floors and pot lights add a touch of sophistication, creating spaces that are just as suited for cozy family nights as they are for hosting friends.At the heart of the home, the updated kitchen strikes the perfect balance of form and function. With generous storage, stainless steel appliances, and a sunny eat-in nook, its the kind of kitchen where morning coffee rituals and weeknight dinners feel effortless. Sliding patio doors invite you outside to your meticulously landscaped backyard oasis with mature gardens and a two-tiered deck with a custom-built sectional, built-in planters, and a handy shed. Its a space made for summer BBQs, childrens play, or quiet evenings under the stars. Up the grand oak staircase, the private primary retreat awaits, complete with a walk-in closet and an ensuite bathroom with a separate shower and soaker tub made for unwinding. Three additional bedrooms and the convenience of second-floor laundry make daily life easier and more comfortable for the whole family.The finished basement adds even more possibilities. With two separate entrances, a modern kitchen, renovated bathroom with laundry, spacious living area, and two bedrooms, it offers flexibility for multi-generational living or income potential.Set in the heart of Vellore Village, this family-friendly street offers the best of both convenience and community. Parks, top-rated schools, shops, transit, and highway access are all within easy reach making this not just a house, but a home that supports every stage of family life. This house is more than just a place to live, it's a home where memories are made, and where your next chapter begins. (id:60365)
1203 - 185 Deerfield Road
Newmarket, Ontario
*Immaculate & Bright Exec *Luxurious Davis Condos *Where Luxury Awaits In This One Year Old-In Suite Boasting 2 Spacious Bedrooms *2 Upgraded Bathrooms & A Versatile Den *Modern Kitchen With S/S Appliances *Full-Sized Washer/Dryer & Roller Blinds *Upgraded LED Light Fixtures Thru-Out *Floor-To-Ceiling Windows Flood The Space With Natural Light *Enjoy Breathtaking South-East Views From The Expansive Wraparound Private Balcony *Includes An Added Perk Of An Underground Parking Spot, Locker & Bicycle Locker *Enjoy The Array Of Building Amenities Including Guest Suites, Party Room, Rooftop Terrace, Visitor Parking, Gym/Exercise Room, And More *Situated In Central Newmarket *Upper Canada Mall, Public Transit, Schools, And Parks - Convenience Is At Your Doorstep. (id:60365)
45 Mcmullen Drive
Whitchurch-Stouffville, Ontario
Welcome to a stylish and meticulously maintained 2568sf bungalow with cathedral ceiling grand dining room, approximately 3/4 acre lusciously landscaped private property, 3 car garage and partially finished basement that is nestled in the desirable and prestigious enclave of Ballantrae. It is conveniently located within minutes to Go Train, big box stores, and all amenities. This thoughtfully designed floor plan presents a seamless flow for entertaining that is complimented with spectacular panoramic views of the breathtaking manicured property. The modern kitchen with spacious breakfast area boasts floor to ceiling windows and overlooks the huge great room with fireplace and south facing back yard. The spacious welcoming attractive foyer accesses the striking cathedral ceiling dining room and large main floor office with fireplace. Three of the bedrooms are conveniently located on the main floor in the separate, private east wing. The primary bedroom offers a walk-in closet and 4pc bath with the two additional main floor bedrooms sharing a Jack and Jill ensuite. The mostly finished basement presents an expansive recreational room with seating, games and exercise areas, oversized fourth bedroom with large 3pc bath and lots of potential for further customization. The outdoor area is equally impressive and is highlighted by a spectacular and enormous non-maintenance deck. The south facing outdoor oasis includes a covered gazebo, huge dining area and separate sitting areas and is complemented by expansive views of manicured gardens and lush green trees. Wow a modern bungalow on a large private luscious lot in a prestigious area. A must see! (id:60365)
20 Jasmine Crescent
Whitchurch-Stouffville, Ontario
Charming and meticulous, brick Bungalow with separate entrance finished basement, two car garage and very private driveway on oversized 0.41 acre very private southern exposure lot that is conveniently nestled in the very desirable Hamlet of Ballantrae within minutes to all amenities. The user friendly cozy floor plan offers 3 bedrooms, 2 renovated baths, (main bath with heated floor) sparkling white renovated kitchen, dining room and large living room. The finished basement with separate entrance offers a large family room with fireplace, huge recreation room with built-in speakers and spacious laundry room. The breathtaking very private back and side yards with 22' privacy hedge, offers multiple areas for recreation activities. This perfect quiet rounded corner lot offers rare seclusion from next door neighbour homes. Welcome to this lovely bungalow on an oversized lot in a desirable neighbourhood! (id:60365)
45 Lake Woods Drive
Whitchurch-Stouffville, Ontario
Stylish & upgraded 2-Storey Estate home with 10ft main floor ceiling, 3 car garage, and fibre internet on a premium 2 acre, south-exposure lot nestled into mature forest in the prestigious Woodlands of Camelot. Experience the perfect family floor plan with a dream kitchen overlooking the family room, formal living and dining room, main floor office, four spacious bedrooms serviced with 3 baths and large main floor deck and second floor balcony. Entertain in the dream open concept kitchen with custom cabinetry, luxurious JennAir appliances, centre island and walk-out to deck. This upgraded home has been lovingly renovated over the last 2-3 years offering new sparkling oversized heated white porcelain tile flooring, upgraded staircase, fresh paint, 39 new glass panes (no more muntin bars), exquisite chef kitchen and beautifully finished decorative stucco front. The very desirable Woodlands of Camelot enclave offers 2+ acre lots carved into the forest, trails, mature trees, privacy and estate living that is conveniently located within 7 minutes from the Stouffville Go Train, 14 minutes to Hwy 404 and 20 mins to Hwy 407. (id:60365)
312 - 3621 Highway 7 E
Markham, Ontario
Prime Professional Office in A Class-A Building in The Heart of Markham! This South-Facing Unit Has Been Full Newly Renovated and Features Two Executive Offices, A Boardroom, A Spacious Open Area for Cubicles, A Storage/File Room, A Kitchenette, and A Welcoming Reception Area. Zoned for A Variety of Uses, This Office Offers Excellent Accessibility to Highways 404 and 407, YRT and Viva Transit, and Is Surrounded by A Thriving Business Hub and Exciting New Developments along Highway 7 and Downtown Markham. Ample Parking with 726 Underground and 100 Surface Spaces. (id:60365)

