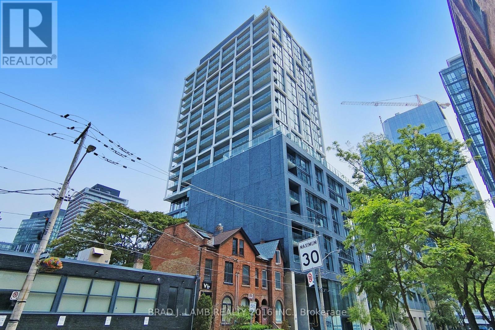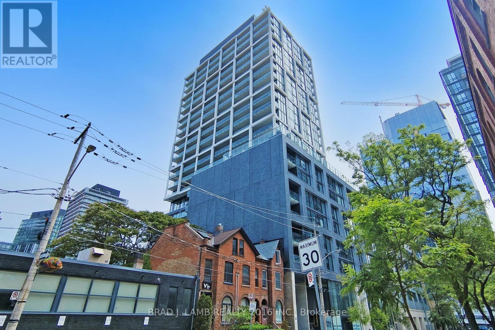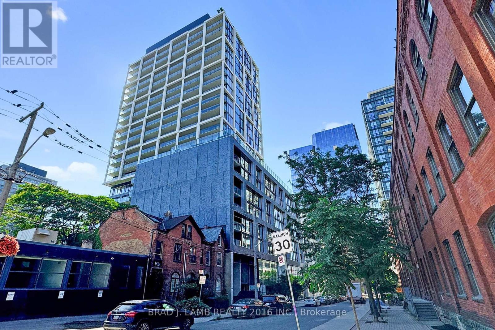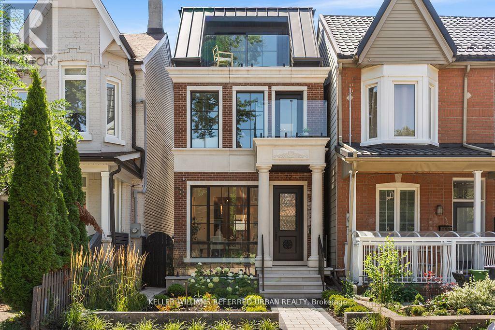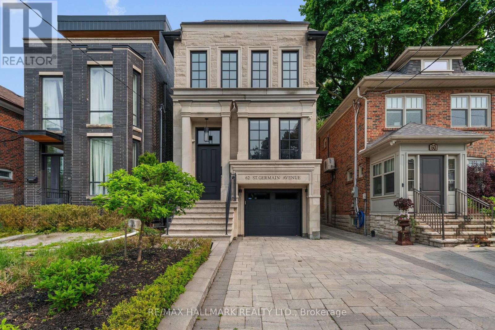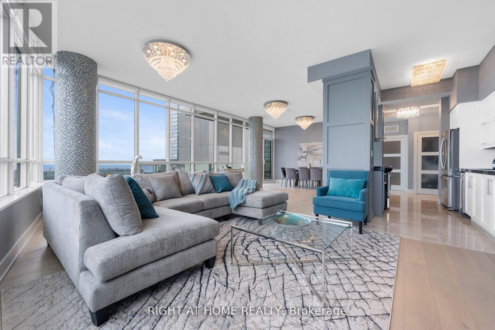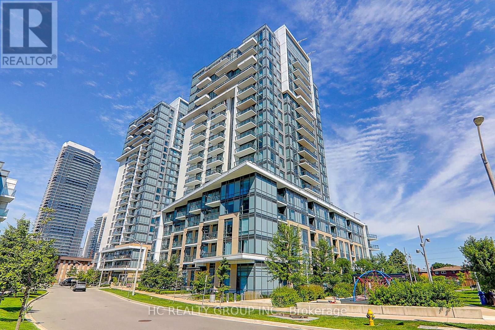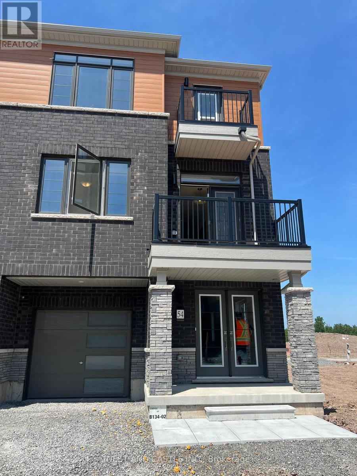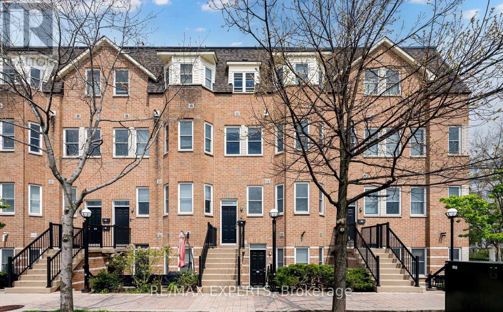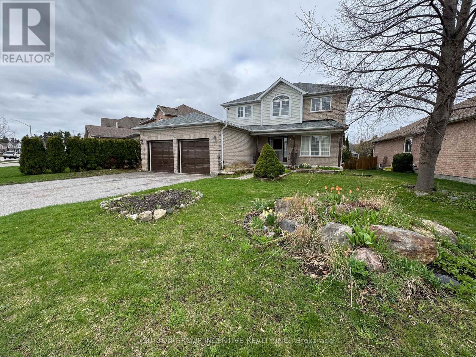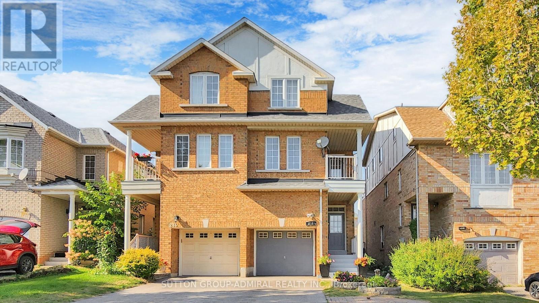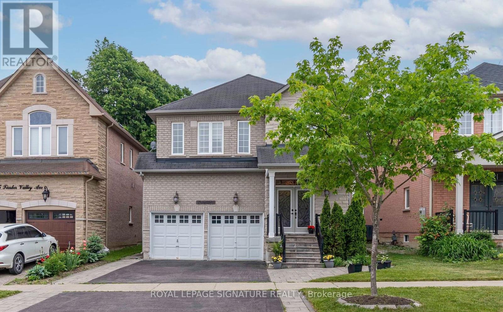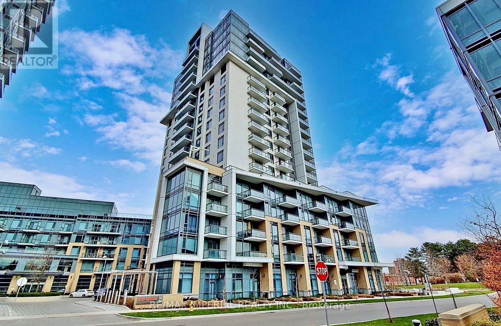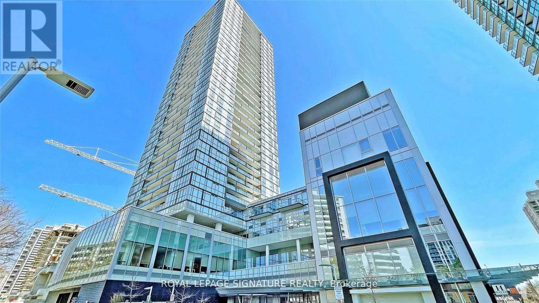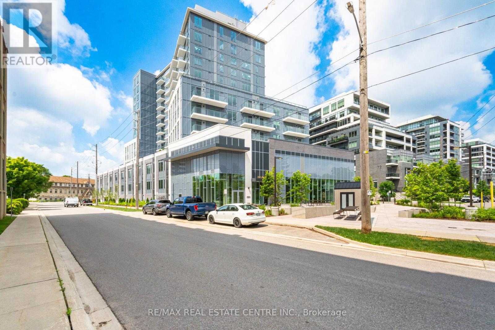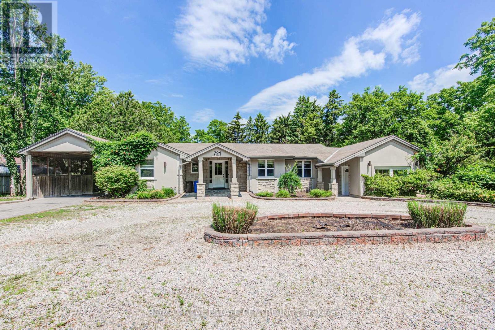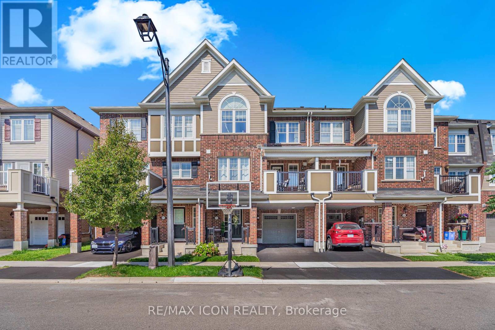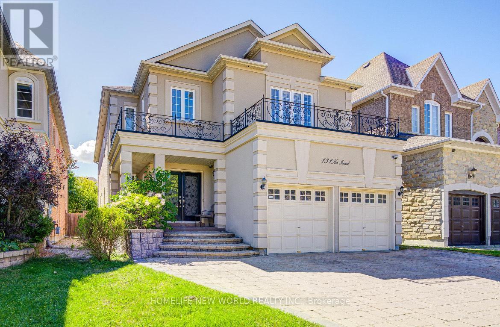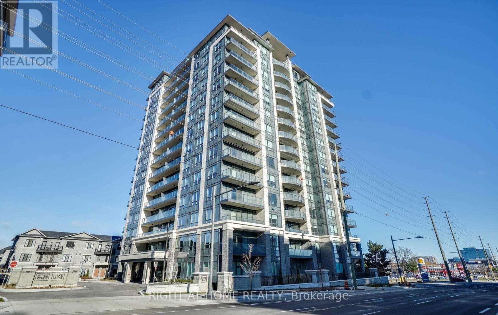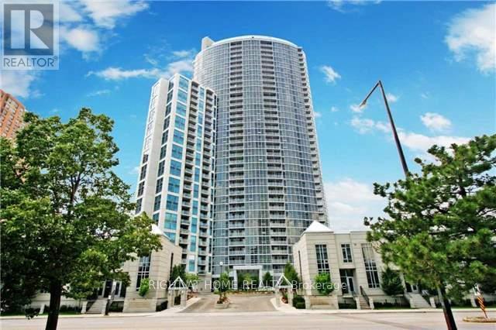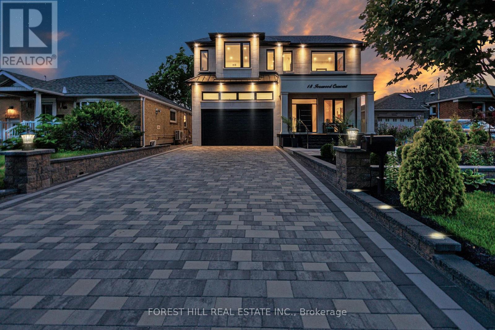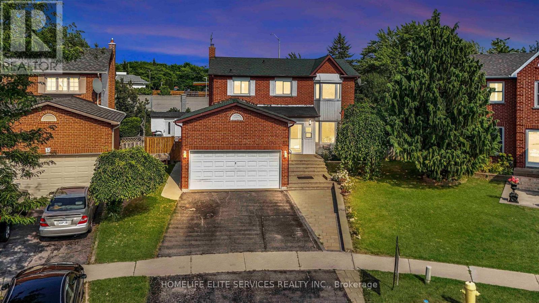22 King High Avenue
Toronto, Ontario
Welcome To Exquisite Newly Built Custom Home By Tan Interiors, Offering 5,500 SqFt Of Luxurious Living Space. This Stunning Property Features 4 Spacious Bedrooms, Each With Its Own Ensuite Baths, and 2 Additional Bedrooms and 2 Baths In The Fully Finished Walk-out Basement. The Main Floor Boasts 10 Ft Ceilings and Second Floors 9 Ft Ceilings While The Basement Impresses With Soaring 11 Ft Ceilings. The Gourmet Kitchen Is A Chef's Dream, Featuring TopOf-The-Line Appliances, Custom Cabinetry, 2 Laundry Rooms and Impeccable Attention To Detail. The Open-Concept Living and Dining Areas Are Perfect For Entertaining, Highlighted By Elegant Finishes and Designer Touches Throughout. The Walk-Out Basement Includes A 2nd Kitchen and A Cozy Family Room, Ideal For Guests Or Extended Family. Luxurious Finishes Adorn Every Corner Of This Home, From High-End Flooring To Premium Fixtures. The Expansive Windows Provide Abundant Natural Light, Creating A Warm and Inviting Atmosphere. This Home Combines Modern Elegance With Unparalled Comfort, Making It The Perfect Retreat For Discerning Buyers. (id:60365)
321 - 55 Ontario Street
Toronto, Ontario
Live At East 55! Perfect One Bedroom + den 998 Sq. Ft. Floorplan With Soaring 9 Ft High Ceilings, Gas Cooking Inside, Quartz Countertops, Ultra Modern Finishes. Ultra Chic Building With Great Outdoor Pool, Gym, Party Room & Visitor Parking. **EXTRAS** Stainless Steel (Gas Cooktop, Fridge, Built-In Oven, Built-In Microwave), Stacked Washer And Dryer. Actual finishes and furnishings in unit may differ from those shown in photos. (id:60365)
305 - 55 Ontario Street
Toronto, Ontario
Brand New, Never Lived In At East 55. Perfect 739 SQ FT. One Bedroom + Den Floorplan With Soaring 9 Ft High Ceilings, Gas Cooking Inside, Quartz Countertops, Ultra Modern Finishes. Ultra Chic Building With Great Outdoor Pool, Gym, Party Room & Visitor Parking. Actual finishes and furnishings in unit may differ from those shown in photos. (id:60365)
419 - 55 Ontario Street
Toronto, Ontario
Live At East 55! Perfect 543 Sq. Ft. Jr. One Bedroom Floorplan with Soaring 9 Ft High Ceilings, Gas Cooking Inside, Quartz Countertops, Ultra-Modern Finishes. Ultra Chic Building with Great Outdoor Pool, Gym, Party Room & Visitor Parking. Actual finishes and furnishings in unit may differ from those shown in photos. (id:60365)
62 Heath Street E
Toronto, Ontario
Tucked away on a quiet, dead-end street with direct access to a scenic ravine, this beautifully renovated end-unit townhouse blends modern comfort with serene surroundings. The owners have completely transformed the home adding a brand-new kitchen, upgraded flooring, and a professionally landscaped backyard that offers total tranquility. Perfectly positioned just a short stroll to the subway, top-rated schools, and the shops and cafés along St. Clair, it offers the rare balance of peaceful retreat and urban convenience. The family-sized kitchen by Peaks and Rafters is a chefs dream, with discreet appliance caddies, stainless steel appliances, sleek quartz countertops, and abundant workspace for everyday cooking and entertaining. The main floor also features a stylish powder room and a welcoming living room, anchored by a wood-burning fireplace and custom built-ins. Upstairs, three generously sized bedrooms include a serene primary suite with a skylit 5-piece ensuite complete with soaker tub, glass shower, and double vanity. Another skylight brightens the upper hallway, adding to the homes airy feel. The fully finished lower level provides remarkable flexibility, offering an oversized family room or teenagers retreat with a second fireplace, a dedicated office, guest powder room, direct garage access, and a walk-out to the lush backyard. Parking is a standout feature with a private garage plus two additional driveway spaces - rare for the neighbourhood. This home is a special opportunity, combining the tranquility of ravine-side living with all the comforts of a stylish renovation and the convenience of one of Toronto's most connected locations. Open Houses Sat & Sun Sept 6 & 7, 2-4pm both days. (id:60365)
72 Montrose Avenue
Toronto, Ontario
72 Montrose Avenue Custom Masterpiece which combines, Luxury, Lifestyle and Location! Welcome to 72 Montrose Avenue, a newly imagined, custom-designed home where no detail has been spared. Inspired by transitional architecture and nestled in the heart of Trinity Bellwoods / Little Italy, this gem offers over 3,500 sq. ft. of finished living space across four luxurious levels. Every inch of this home reflects unparalleled craftsmanship and timeless elegancefrom the soaring ceilings and intricate scroll-style moldings to the custom marble fireplaces and floating staircases. The main floor offers effortless open-concept living with a grand family room that walks out to the backyardperfect for modern indoor-outdoor living. Upstairs, the third-floor suite is a showstopper, featuring a large open-concept retreat with front and rear terraces that deliver unobstructed views of the city skyline and CN Tower. The fully finished lower level has a gym, family room with gas fireplace, wet bar, extra bedroom, Pet Wash and cedar sauna. Wow this place is loaded to the nine's. Truly a labor of love, this residence is filled with bespoke design, refined finishes, and luxury at every turn. Extras: Please refer to the feature sheet for a complete list of premium finishes and upgrades. Live in the heart of one of Torontos most sought-after neighbourhoods, where top-tier dining, boutique shopping and the popular Trinity Bellwoods Park, are all just steps from your front door. (id:60365)
62 St Germain Avenue
Toronto, Ontario
Bold Design. Timeless Luxury. Welcome to 62 St. Germain Avenue. Situated on an extra-deep 25 x 150 ft lot in the heart of Lawrence Park North, this custom-built 4+1bedroom home delivers over 2,300 square feet of above-grade luxury living in one of Torontos most sought-after neighbourhoods. From the moment you arrive, you're met with refined curb appeal - a limestone facade, black-framed windows, and an integrated garage with interlock driveway to set the tone for whats inside. Step into a sun-filled front living room with oversized bay windows, followed by a statement dining space with a custom wine cabinet and built-in storage every inch thoughtfully designed. The chefs kitchen is a showstopper: oversized waterfall island, integrated Sub-Zero fridge, Wolf 6-burner gas range, panelled dishwasher, and built-in microwave. The open-concept family room features a stunning gas fireplace and double French doors that lead to a large deck and fully landscaped backyard perfect for indoor/outdoor entertaining. Enjoy 10-ft ceilings on the main, 9-ft upstairs, and a soaring 11-ft basement with full in-floor radiant heating. White oak hardwood runs throughout the main and second floors, paired with heated floors in the foyer and bathrooms for ultimate comfort. Upstairs, discover four spacious bedrooms with coffered ceilings and large windows and custom built-in closets. The serene primary retreat includes two walk-in closets and a spa-inspired 5-piece ensuite with soaker tub, oversized glass shower, and double vanity. A dramatic panelled feature wall that runs from the top of the home to the bottom along with custom stairwell lighting add next-level design. All just steps to Yonge Street's vibrant shops, top-rated restaurants, Lawrence subway, and within the catchment of Bedford Park Elementary and Lawrence Park Collegiate. This is where timeless elegance meets modern convenience a turnkey home for the discerning buyer. (id:60365)
101 - 55 Ontario Street
Toronto, Ontario
Brand New, Never Lived In At East 55. The Lofthouse Perfect Two Bedroom + Den + Library 2,216 Sq. Ft. Floorplan With Soaring 10-20 Ft High Ceilings, Gas Cooking In Kitchen and Gas Line on Private 1200sf Patio, Quartz Countertops, Stainless Steel Appliances, Ultra Modern Finishes Throughout. Ultra Chic Building with Stunning Outdoor Pool, Gym, Lounge, Outdoor Dining & BBQ, Party Room & Visitor Parking. Principal Bedroom Features Stunning Spa Like Bathroom, Walk-In Closets and Custom Built-Ins. Steps to Design District, Canary District, Furniture District, restaurants, Queen and King streetcars and the highly anticipated Ontario Line. (id:60365)
717 - 8 Tippett Road
Toronto, Ontario
Welcome to 717-8 Tippett Rd * This stylish 2-bedroom, 2-bathroom condo is offering a perfect balance of modern living, convenience, and value. *Top five reasons this home should be yours: 1. Spacious & Functional Layout *With an open-concept floor plan, this suite is designed for both comfort and practicality. The living and dining areas flow seamlessly into a sleek kitchen, while two good sized bedrooms provide privacy, ideal for professionals, small families, or downsizers. 2. Modern Finishes & Move-In Ready Enjoy contemporary finishes throughout, including quartz countertops, stainless steel appliances, and upgraded flooring. The unit is freshly maintained and ready for you to move in without lifting a finger. 3. Two Full BathroomsRarely found in this price range, two full bathrooms provide convenience for families, roommates, or guests. The primary ensuite adds a touch of luxury and privacy. 4. Prime LocationSteps from Wilson Subway Station, youre just minutes to Yorkdale Mall, Hwy 401, and Downsview Park. The neighbourhood is growing rapidly, with trendy cafés, shopping, and restaurants all nearby perfect for urban living.5. Excellent Value & Investment Potential With competitive pricing, low maintenance fees, and a strong rental market, this condo is not only a great place to call home but also a smart investment for the future. (id:60365)
5104 - 65 Bremner Boulevard
Toronto, Ontario
Exquisite & Private Penthouse Living with Panoramic Lake Views. Welcome to one of the city's most coveted luxury residences, Maple Leaf Sq. This breathtaking 2+1-bed, 2-bath Penthouse corner unit redefines sophistication & elegance. Spanning 1,424sq.ft. of meticulously curated living space, this architectural masterpiece is a true standout. Step into a world of refined design and prestige, where 10-ft ceilings & wraparound windows flood the space w/ natural light & showcase Eastern & Southern views, incl. panaromic views of Lake Ont. From sunrise -sunset, the vistas are nothing short of spectacular. The chefs kitchen is a modern showpiece, outfitted w/ custom cabinetry, stainless steel appliances, a breakfast bar, & gorgeous exotic black galaxy granite countertops that shimmer beneath soft accent lighting. Rich 7 1/4 Canadian White Oak hardwd floors contrast elegantly w/ natural white marble flooring, creating a seamless blend of warmth & luxury. The open-concept living & dining space is framed by mosaic-tiled columns. Entertaining here is an absolute pleasure. Two balconies provide ample outdoor space & the perfect retreat to take in the lake breeze & cityscape. The primary suite is a sanctuary of indulgence, adorned w/ wallpaper embedded w/ genuine Swarovski crystals, adding a subtle sparkle to every moment, & features a spa-inspired ensuite w/ a massive shower, dual raindrop shower heads, white onyx countertops, & a walk-in closet customized for functional elegance. Both bedrooms offer privacy, abundant space & serene views. Additional incl. custom motorized win. shades, designer lighting & impeccable craftsmanship throughout.This prestigious LEED-cert. building offers direct access to Scotiabk Arena,Union Station,the PATH,LONGOs, LCBO,TD Bk, restaurants,retail & LeGermain Hotel. Amenities: rooftop pool, sundeck, indr pool, hot tub, fitness ctr, Sky Lobby Lounge, theatre rm, biz ctr,24-hr concierge. Steps to Rogers Ctr, Parks, waterfront trails & entertainment. (id:60365)
305 - 29 Camden Street
Toronto, Ontario
Loft living on the quiet side of King St. W. with a boutique hotel feel at the ultra chic Camden Lofts. 959 square feet, two bedrooms, high ceilings and polished concrete floors. Fully renovated with modern kitchen and bathroom. Perfect wide/shallow floorplan with 40+ feet of windows. Located next to the ACE Hotel across from Waterworks Park and Dog run. Camden is a quiet street on the edge of everything King St. W. has to offer when you want it. Parking and Locker included. (id:60365)
Ph 65 - 60 Ann O'reilly Road
Toronto, Ontario
Don't Miss This One Bed + Den (Can be used as a second Bedroom) Penthouse Unit with 10' ceiling Without Bulkhead. This Bright & Functionally Layout unit has Great Size Kitchen w/ Granite/Quartz Counter, Upgraded Kitchen Cabinets All the Way To The Top , S/S Appliances, Backsplash, Laminate Flooring Thru-out and Floor to Ceiling Windows. The Laundry Room is Big enough as second storage. This Tridel condo has Hotel Inspired Amenities such as Pool, Sauna, Billiard Room, Fitness Center, Yoga Studio, Theatre Room, Outdoor Terrace w/ BBQ, 24 Hr Concierge & Much More! Minutes to Fairview Mall, Subway, Hwy 401/404 etc. This luxury condo can't be beat with great amenities and location! Must See! (id:60365)
3 Covington Drive
Whitby, Ontario
Set on one of Brooklins most coveted streets, this exceptional Southampton Model Queensgate home offers over 4,000 sq. ft. of professionally designed & decorated luxury living space. Situated on a 50 ft lot backing onto greenspace, this home delivers both sophistication & serenity. The attention to detail is evident from soaring ceilings & rich hardwood flooring throughout to designer lighting & in-ceiling speakers that set the tone for effortless elegance. At the heart of the home lies the entertainers kitchen, outfitted with high-end appliances incl. a Jenn-Air fridge, wall oven, microwave, & Thermador cooktop. This culinary haven seamlessly opens to the oversized great room w/ gas fireplace, all overlooking the breathtaking ravine backdrop & walks out to custom Trex deck overlooking the Backyard Oasis. In addition to a separate Living & Dining Room, the main floor also features a home office (also ideal as a childrens playroom), a mudroom/laundry room w/access to a recently renovated garage. Upstairs, the primary suite is a true retreat, with tranquil ravine views, his-and-hers walk-in closets, & a spa-inspired 5-piece ensuite. Bedroom 2 enjoys its own 3-piece ensuite and walk-in closet, while bedrooms 3 & 4 share a spacious 4-piece Jack & Jill bath each with its own walk-in closet. The finished walk-out basement extends the homes entertainment space, a sprawling rec room w/built-in cabinetry, a wet bar & beverage fridge, plus an open games area ideal for hosting family gatherings or poolside celebrations. Step outside to your private backyard oasis, complete w/16 x 32 kidney-shaped in-ground pool, hot tub, pool cabana w/electrical, propane fire pit & extensive landscaping. All of this is within walking distance to top-rated schools & moments from downtown Brooklin, golf courses, the 407, shops, dining & more. Luxury. Privacy. Location. This is more than a home its a lifestyle. (id:60365)
54 Pogie Drive
Welland, Ontario
Be the First to Call This Home! Welcome to this luxurious, never-lived-in 3-level executive home, located in one of Welland's most sought-after, family-friendly neighborhoods. Offering style, space, and convenience, this beautifully designed property is perfect for professionals, couples, or families looking for upscale living just minutes from everything. Prime Location: Close to schools, shopping, parks, and amenities. Only 25 minutes to Niagara Falls. Easy access to highways and public transit. Property Features:3 Spacious Bedrooms, 2.5 Modern Bathrooms, attached 1-Car Garage + Private Driveway. Open-Concept Main Floor with Hardwood Flooring, Stylish Kitchen featuring modern cabinetry, brand-new stainless steel appliances. (id:60365)
26 Rawling Crescent
Brampton, Ontario
Beautiful 3-bedroom, 2-washroom detached home with 2-car parking in the sought-after Sandalwood/Richvale area of Brampton. Spacious and well-maintained main floor available for lease (basement not included). Tenant to pay 70% of utilities. First and last months rent required. AAA tenants only, no pets. All offers must include Schedule A and B from the MLS listing, along with a rental application, credit report, job letter, two recent pay stubs, government-issued photo ID, references, and proof of tenant insurance. (id:60365)
359 Harvie Avenue
Toronto, Ontario
The Perfect Corner Lot Home In The City! Ideal For Young Families, Downsizers, Or Investors, This Beautifully Renovated Property Is Truly Turn-Key And Move-In Ready, Showcasing A Designer Kitchen, Exquisite Finishes Throughout, And Professionally Insulated Walls With Upgraded Attic Insulation For Enhanced Comfort And Energy Efficiency. A Separate Basement Entrance Leads To An Additional Suite, Providing Versatility For End Users Or Investors And Offering Endless Potential For Extra Living Space Or Rental Income. The Fully Fenced Backyard Oasis Provides Ample Green Space For Outdoor Activities And Is Perfect For Families And Pet Owners Alike. The Property Also Features Rare Oversized 2-Car Parking, A Highly Sought-After And Extremely Valuable Amenity In The City. (id:60365)
2007 - 4065 Confederation Parkway
Mississauga, Ontario
**One Parking & One Locker Included ** Gorgeous One Bedroom Condo In Square One District * A Spectacular View Of The City. Bright Open Concept Layout, Laminate Flooring, Quartz Counter Top, Stainless Steel Appliances, Ensuite Laundry. Walking Distance To Square One Mall, Celebration Square, Ymca, Sheridan College, Mississauga Library Etc. Steps From Mississauga Transit, Close To Square One/Cooksville Go Stations, Minutes From 403 & Qew. (id:60365)
35 Highland Hill
Toronto, Ontario
A rare combination of prime location and multifunctional living awaits in this beautifully upgraded executive home! This stunning home offers spacious approximately 4,500 sqf of modern design living space with numerious high-end upgrades completed in 2020. What is exceptional about this home: 1) Rare large In-law suite on the main floor with renovated 4 piece bath, closet & sliding doors to the deck ; 2) Bright gourmet kitchen with granite countertop, built in oven & microwave, stainless steel appliances, generous breakfast space & direct access to the deck; 3) Sun-filled and oversized primary suite boasts a 4-piece bath & walk-in closet; 4) Three bedrooms out of five have their own 4-piece baths; 5) All bedrooms are big enough to fit queen or king size beds & still leave room for extras i.e. study space; 6) second-floor massive partially covered veranda offers great views & is perfect for relaxation or entertainment. 7) Finished basement with a separate entrance, kitchen, 2 bedrooms, 2 renovated baths and 3 big storage rooms. 8) Huge & clean backyard; 9) 2 car attached garage & 2 car driveway; 10) Location: steps to great schools, minutes to Yorkdale subway station, Yorkdale shopping mall, close to TTC , minutes to Highways 401& 400 , convenient TTC communte to York University, surrounded by parks and real community vibes. New A/C unit installed in 2024. For a full list of feautures & upgrades refer to the feature sheet. (id:60365)
3 - 760 Lawrence Ave West
Toronto, Ontario
Unit 3 at Liberty Walk is a bright and spacious 2-storey townhouse for rent, featuring 2bedrooms, 2 bathrooms, an open-concept living area, and a private patio. The modern kitchen offers a breakfast bar and double sinks, while the primary bedroom includes double closets for extra storage. Conveniently located steps from Lawrence West Station, Yorkdale, and major transit routes, this home offers the perfect mix of comfort and accessibility (id:60365)
3176 Stockdbridge Avenue
Oakville, Ontario
Imagine The Classical Family Home Taste, Dressed In Modern Fashion, Sparkled By The Home Automation Technology Where Meticulous Design is in place. Live and Raise your kids Among Professional Neighbors and in The Right Schools. Ravines, Parks, Walking Trails. Entertain The Oasis Inside out. 4 Full Bedroom Suites With Walk-In Closets Combined With Ensuite Washrooms, Wall Mount Toilets & In-Wall Tanks, Wall Floating Vanities With Quartz Tops & Vessel Sinks. Marble. Porcelain, Hardwood, Quartzite, 180 Pounds Chandeliers, LED Pot Light and much more luxury materials used to enrich that Gem. Two Hide-a-Hose Central Vacuum Systems. About 4550Sf Of Total Luxury Finished Living Space. Walking Distance to Bronte Creek Provincial Park with Hiking & Biking, 1.8 Acre Outdoor Swimming Pool, Family Camping, Disc Golf Course and lots more. (id:60365)
30 Country Lane
Barrie, Ontario
A rare opportunity to own a spacious 4 bedroom, 2.5 bath family home on popular Country Lane featuring an extra wide lot backing onto protected Lovers Creek greenspace, offering privacy and natural beauty while still being just minutes from Hwy 400, the GO station, buses, schools, and shopping; highlights include a bright main floor laundry, walk-in closet and soaker tub in the primary suite, built-in shelving, central vac, appliances and window coverings included, as well as perennial gardens and inviting living spaces that make this the perfect blend of comfort, convenience, and charm. (id:60365)
30 Country Lane
Barrie, Ontario
A LARGE HOME ON POPULAR COUNTRY LANE BACKING ON TO PROTECTED GREENSPACE "LOVERS CREEK" WITH AN EXTRA WIDE LOT. GREAT LOCATION CLOSE TO HWY 400, GO STATION, BUSES, SCHOOLS & SHOPPING. SPACIOUS 4 BEDROOM 2 AND A 1/2 BATH. INCLUDES APPLIANCES, WINDOW COVERINGS, BUILT IN SHELVING UNIT, CENTRAL VAC, SOAKER TUB, WALK-IN CLOSET, MAIN FLOOR LAUNDRY, PERENNIAL GARDENS (id:60365)
30 Bruce Crescent
Barrie, Ontario
Welcome to 30 Bruce Crescent, a thoughtfully designed home in a quiet, established Barrie neighborhood. This is the perfect property for those looking to buy their first home or downsize without sacrificing comfort, privacy, or style. Situated on a prime corner lot, this property offers enhanced privacy, excellent curb appeal, and a beautifully landscaped back and side yard featuring mature gardens and interlocking stone walkways. Inside, you'll find a bright, functional layout with 3 spacious bedrooms and 2 bathrooms, offering the flexibility to host guests, create a home office, or enjoy a dedicated hobby space. The sunlit eat-in kitchen is ideal for everyday meals or morning coffee, while the cozy yet spacious living areas offer the perfect place to relax or entertain. The basement offers a forth bedroom and an unfinished recreation space, and main level offers both laundry and interior access to the garage. Whether you're enjoying your morning coffee in the garden, or heading out for a day in town, the location is unbeatable. You're just minutes from GO Transit, Hwy 400, local parks, walking trails, shops, and essential services. With nothing left to do but move in and enjoy, this home is ready to welcome you! (id:60365)
308 - 7167 Yonge Street
Markham, Ontario
Luxury Condominium. 665 Sqft.Plus 20 Sqft Balcony, 9' Ceiling, South Beautiful View. Steps To Ttc And Yrt. Shopping Malls, 24Hrs Concierge And A Lot Of Amenities. Direct Access To Local Retailers Located On Main Floor Which Includes Grocery Store, Cafe, Restaurants & More (id:60365)
216 Maple Sugar Lane
Vaughan, Ontario
*Welcome To This Stunning 2252 sqft Above Grade Semi-Detached Residence In The Heart Of Thornhill Woods ,Prestigious Patterson Family Community*Perfectly Situated Just Seconds To Bathurst/Hwy 7/407/,Dufferin, Public Transit ,High Ranked Schools ,Parks ,Shopping, Cafe's, Banks & All Amenities For Easy Access Living!*Address That Represents Convenience, Comfort & Family Friendly Living!*Step Inside This Bright Ground Floor Family Room With Walk-Out To Deck/Garden With Large Sliding Doors That flood The Space In Daylight, Offering A Separate Private Level For Gatherings*Gleaming Hardwood Floors Throughout ,New Hardwood On Upper Level, Renovated Bathrooms With Modern Countertops ,New Vinyl Floors In Basement, Pot Lights ,Elegant Crown Moulding That Stretches Through The Open Concept Living/Dining Area With Walk-Out To Balcony ,Perfect For Morning Coffee Or A Glass Of Wine To Unwind In The Evening*Spacious Eat-In Kitchen With Granite Counters, Walk-in Pantry & Sun-Filled Breakfast Area With Natural Light ,Perfect For Starting Each Day With Warmth & Good Energy*The Finished Basement With A Separate Entrance From The Garage Serves A Self Contained Apartment, Ideal Rental Unit Or In-Law Suite Providing Excellent Potential, Ready To Go Rental Income Or Extended Family Living*A Smart Feature That Offers Mortgage Relief & Extra Security*A Property That Truly Combines Prime Location, Thoughtful Generous Design & Investment*Perfect Family Home In A High Demand Community!A MUST SEE,WILL NOT DISSAPOINT!*NOT TO BE MISSED! (id:60365)
20 - 110 Ringwood Drive
Whitchurch-Stouffville, Ontario
Warehouse for Lease. 400 sq ft. One drive-in loading door. Ample Public Parking Spaces. Located In The Heart Of Stouffville. 3 Mins Drive To Hwy 48. 5 Mins Walk To The Bus Stop. (id:60365)
83 Timber Valley Avenue
Richmond Hill, Ontario
Available from 1st September - Stunning four-bedroom residence, located in the highly sought-after and family-friendly neighborhood of "Kings Hill," boasts an exquisite design. With its 9-foot ceilings, open-concept layout, and beautiful hardwood floors, this home offers a sense of grandeur and elegance. The spacious kitchen features stainless steel appliances, granite counters, and a convenient breakfast island, seamlessly flowing into the great room with its walk-out access to a private fenced yard. The home boasts 4 generously sized bedrooms, including two primary suites, each equipped with walk-in closets and modern, spa-inspired ensuites. The fully fenced yard provides privacy for outdoor activities and relaxation. Conveniently located, this property offers easy access to a variety of amenities, including schools, parks, and transit options. Residents can enjoy a short walk to nearby restaurants/shopping, making daily errands and leisure activities a breeze. ***Basement Not Included*** (id:60365)
Ph63 - 60 Ann O'reilly Road
Toronto, Ontario
PENTHOUSE UNIT/TANDEM PARKING FOR 2 CARS/10 FT CEILINGS. Welcome to this stunning and rarely offered penthouse unit boasting breathtaking views of the city skyline and offering 3 spacious bedrooms, 3 bathrooms, and a generous layout spanning approx. 1,280 sqft. With 10-foot ceilings and a bright open-concept kitchen featuring quartz countertops an a seek tile backsplash, the home is both functional and stylish. Enjoy seamless indoor-outdoor living with two walkouts to an expansive private balcony, equipped with motorized shades on all windows for your convenience. This unit includes a tandem parking space for TWO [2] vehicles and a locker for extra storage. Close to Fairview Mall, groceries, restaurants, HWY 404/401, subway, public library and rec./community centre, etc. Public transit is at your doorstep. Enjoy access to a range of premium amenities, including Concierge, outdoor patio, pool, gym, party room, theatre and more. Don't miss this rare opportunity to own a unique penthouse in a prime Toronto location! (id:60365)
Uph03 - 5180 Yonge Street
Toronto, Ontario
Few Yrs New Luxury Building In The Heart Of North York *Mins To 404 & 401 *Stunning Penthouse W/10Ft High Smooth Ceiling *Huge Balcony With 2 Walk-out *Unobstructed East Views *Heated Floor In Both Ens Baths *Open Concept Design Living, Dining & Kitchen *Large Separated Bedrooms Both With Ensuite Baths *Separated Den Could B e Used As 3rd Bedroom/Office *3 Full Baths *24/7 Concierge *Luxury Amenities: Outdoor Terrace, Billard Rm/Game Rm, Theatre, Fitness/Gym, Yoga Studio, Zen Space, Party Rm, His & Her's Steam Rm & Change Rms, Guest Suites & More ***Min 1 Yr Lease Or Longer ***No Short Term ***Aaa Tenant W/Good Credit Only *Non Smokers Only *New Immigrants & Students Are Welcome With Satisfactory Financing &/Or Provide With Qualified Canadian Guarantor (id:60365)
7 Joanna Drive
St. Catharines, Ontario
Well maintained bungalow in incredible St. Catharines location. The North end features all amenities including shopping, highway access, public transit, parks and schools while being situated in a quiet tree lined street, with a large lot for lots of outdoor relaxation and play. The spacious main floor features three bedrooms, 1 four piece bath, bring kitchen and living and dining areas with the basement fully finished with a family room, 3 piece bathroom, office and laundry room. Don't miss out on this fabulous family home! (id:60365)
49 Maplewood Drive
Amaranth, Ontario
Rent this spacious 2,400 Sq. Ft. Bungalow located in a quiet neighbourhood, just minutes to plazas, schools, and green space. Bungalow Main Level Only available at $3,000/month + utilities. Basement is not available for rent. 3 Bedrooms 2 Full Washrooms Large Living Room, Dining Room & Family Room Bright, Oversized deck open layout with modern comfort. 2 Car Parking Perfect for families seeking space, convenience, and a peaceful setting. Contact today to book your private viewing! Photos coming Soon (id:60365)
1002 - 93 Arthur Street South S
Guelph, Ontario
Welcome to Anthem at The Metalworks by Fusion Homes, a modern community in the heart of downtown Guelph. This spacious(722 Sq ft.) one-bedroom plus den, one-bathroom condo offers a bright open-concept layout with contemporary finishes throughout. The versatile den provides the perfect space for a home office, study, or guest area. The sleek kitchen is equipped with stainless steel appliances, quartz countertops, and ample storage, flowing seamlessly into the living area with access to a private balcony. Residents enjoy exclusive access to premium amenities including a fitness centre, party room, outdoor terrace, guest suite, and more. Located just steps from restaurants, shops, river trails, Central Bus Station, GO Station, and VIA Rail, this condo combines convenience with a vibrant lifestyle. Perfect for professionals, students, or downsizers seeking comfort and style in one of Guelphs most sought-after communities. (id:60365)
60 - 770 Fanshawe Park Road E
London North, Ontario
Updated Townhome Condo End Unit with No Rear Neighbors. Welcome to 770 Fanshawe Park Road East, Unit #60, located in the desirable London North area a wonderful, family-friendly neighborhood within the Stoney Creek / A.B. Lucas school district. This updated end-unit townhome condo offers privacy, comfort, and convenience, nestled in a quiet, tucked-away complex. Featuring 3 bedrooms, 3 bathrooms, and an attached garage, this home boasts many favorable features. The primary bedroom includes a 4-piece ensuite, adding to the home's appeal. As soon as you step inside, you will love the bright and spacious foyer, which opens into the open-concept main floor layout. The beautifully renovated kitchen includes quartz countertops, an undermount sink, tile backsplash, and high-quality appliances. The formal dining room and large living room overlook oversized patio doors, flooding the space with natural light. Upstairs, you will find a generously sized primary bedroom with ensuite, two additional well-sized bedrooms, and a full main bathroom. The partially finished basement features stylish laminate flooring and a wet bar perfect for entertaining. Enjoy the private backyard with convenient rear access. The complex includes an outdoor pool, two parking spaces, and ample visitor parking. Photos are from a previous listing. (id:60365)
721 Commissioners Road W
London South, Ontario
Welcome to this exceptional and rarely offered bungalow nestled on a massive 105 ft x 200 ft lot in desirable West London! This unique property offers incredible income potential and is ideal for future development or multi-use living. Featuring a spacious walk-out basement with a separate entrance, the home is perfect for an in-law suite or rental opportunity. Enjoy the large deck overlooking the deep backyard, plus extra storage at the rear and a versatile space ideal for a home office with attached washroom. With parking for up to 8 vehicles, and just minutes from major amenities, schools, parks, and transit, this is a true gem with endless possibilities! (id:60365)
38 - 60 Maritime Ontario Boulevard
Brampton, Ontario
Excellent Opportunity To Lease Professionally Finished Main Floor Unit, Located at Airport Rd and Queen St, Currently Being Used as Physio and Wellness clinic, Open Reception Area with Multiple Rooms, Waiting Area , Suitable For Any Professional Offices! Unit Is Backing Toward The Airport Rd, Great Exposure, Very Busy Plaza With Ample Parking! (id:60365)
513 Fir Court
Milton, Ontario
Welcome to this bright and spacious 3-storey freehold townhome in a highly sought-after Milton location, close to schools, parks, trails, and everyday amenities. Offering 3 bedrooms, 3 full bathrooms, and parking for 2 vehicles, this home is perfect for families or anyone seeking low-maintenance living with no condo fees. With three levels of finished space above grade, this home is designed for both comfort and functionality. The main floor features an inviting eat-in kitchen with stainless steel appliances, a pantry, and abundant natural light, flowing seamlessly into the open living area. From here, walk out to your own private deck - a great spot for entertaining, relaxing, or summer BBQs. A bedroom and full bathroom complete this level, with the bath serving as both a convenient ensuite and the main bath for the floor. The upper level offers two additional bedrooms, including a primary suite with a walk-in closet and a spa-like ensuite complete with double sinks and an oversized glass shower. Another full bathroom serves the second bedroom, while the convenient upper-level laundry adds ease to daily living. Freshly painted in select areas and move-in ready, this home is bright, functional, and ideally located - an excellent opportunity to own in one of Milton's desirable communities. (id:60365)
189 - 75 Bristol Road E
Mississauga, Ontario
Beautifully Renovated 2-Bedroom Condo In The Heart Of Mississauga! Featuring Updated Flooring, A Stylish Kitchen, And A Modern Bathroom. Bright Open-Concept Living/Dining With Walkout To Balcony Where BBQs Are Allowed. In-Suite Laundry, 2 Parking Spaces, Plus Exceptional Storage With 2 In-Unit Storage Rooms (One Extra-Large) And An Additional Locker. Fantastic Amenities Include An Outdoor Pool & Playground. Conveniently Located Near Highways 401/403/410, Transit & Upcoming Hurontario LRT. Move-In Ready! (id:60365)
131 Ner Israel Drive
Vaughan, Ontario
Welcome Home! This unique custom-built luxury home in Thornhill Woods boasts 3422 sf of meticulously finished spaces on the main and plus additionally a newly constructed basement that is nothing short a family place with extra bedroom and entertainment room, bar and extra washroom. Luxurious touches around & vaulted ceilings, pot lights & built-ins thru out. The bright eat-in chef's kitchen features top-of-the-line B/I appliances 2019 , oversized center island, W/o to covered patio gazebo and newly done interlocking in 2022 that leads to a backyard oasis. Spacious family room w/gas fireplace . Main floor office or can be as additional bedroom , perfect living room combined with dinning room .Primary bdrm with extra large W/I closet and 4 piece ensuite w/jacuzzi bathtub .Bathroom renovated 2022. 3 bedrooms feature ensuites &plus 1 large bedroom W/I closets( 4 total on the second floor ). New roof 2021. Water heater 2025, Furnace 2023, Hardwood floors through the house , 9 feet ceiling and tall 9 feet custom doors Come and see it (id:60365)
508 - 398 Highway 7 Avenue E
Richmond Hill, Ontario
Luxury 1 Bedroom + Den Condo South Facing With Floor-to-Ceiling Windows. Large Den Can Be Used As 2nd Bedroom. 9' Ceiling Throughout. Bright Open Concept Layout With Spacious Living Area And Walkout To Large Balcony. Located In High Demand Area With Easy Access To Hwy 404 & 407. Steps To York Transit, Viva, And Minutes To GO Station. Walking Distance To Restaurants, Shops, Supermarkets, Parks, And More. Building Amenities Include 24 Hr Concierge, Gym, Library, Party Room, Meeting Room, And Visitor Parking.1 Parking & 1 Locker Included. (id:60365)
108 Rideau Drive
Richmond Hill, Ontario
Bright & Spacious Freehold Townhome in High Demand Langstaff! Welcome To This Well Maintained Owner Occupied Home - Never Rented - Featuring 3+1 Bedroom, 4 Bathroom Home With Over 2,300sqft Of Total Living Space Including The Beautifully Finished Basement. Like A Semi - Only Connected By The Garage. This Home Provides Both Privacy And Functionality. The Sun-Filled Main Floor Features Hardwood Throughout, A Spacious Foyer, And An Elegant Oak Staircase. The Kitchen Comes With Newer Stainless Steel Appliances, Ample Storage, And Overlooks The Dining/Family Area. Upstairs, Enjoy New Wood Flooring, Generously Sized Bedrooms, And Updated Lighting. The Finished Basement Includes A Bedroom And Full Bath, Perfect For Guests, In-Laws, Or A Home Office. Direct Access To An Extra Large Garage, Freshly Painted Interiors, And Move-In Ready Condition Make This Home Stand Out. Situated In The Sought After Langstaff Community, Close To Top Schools (St. Robert CHS, St. John Paul II CES, Red Maple PS), Parks, Shops, GO Station, And All Amenities. Don't Miss This Opportunity - Spacious, Bright, And Ready For Your Family! (id:60365)
45 Mainland Crescent
Vaughan, Ontario
Location Location! Welcome to this delightful 3-bedroom, 3-washroom detached home, nestled in the heart of Vellore Village, Vaughan's prime location. This home exudes warmth and family charm. The spacious covered balcony, an inviting summer extension of the dining room. Flat ceiling with crown moldings in the living room and the kitchen. The kitchen features granite counter top, stainless still appliances, double sink and breakfast area with walk-out to the deck. Hardwood through out on the main floor. For added convenience, a direct access route from the garage to the house ensures you stay comfortable no matter the weather outside. Also, basement walks out to the fenced back yard. Outside, a long driveway with space for 4 parking spots means you'll never have to worry about parking again This home's location is a dream come true. You're just minutes away from hospital, grocery stores, the excitement of Canada's Wonderland, the shopping excitement of Vaughan Mills Mall, and easy access to HWY-400.Extras: For commuters, the Go Station and Vaughan Metropolitan Centre Subway Station are just a stone's throw away, making your daily travels a breeze. (id:60365)
366 Highfield Road
Toronto, Ontario
Welcome to 366 Highfield Rd, Beautifully maintained semi-detached home in a prime East Toronto location. Features 3+2 bedrooms, 2 bathrooms, Bright and versatile living spaces. Enjoy a spacious kitchen with stainless steel appliances. Steps to Greenwood Park, Gerrard St & Danforth shops/cafés, schools, and transit with easy access downtown. Family-friendly street with street permit parking available. Perfect blend of comfort, convenience, and vibrant urban living. (id:60365)
6 - 30 Buddleswood Court
Toronto, Ontario
This beautiful 3 bedrooms and 2 bathrooms of the main floor and second floor end unit townhome located in the heart of Agincourt. offering a bright layout with large master bedroom. This include Hydro, water, and Internet. Also, one parking spot is included on the driveway Steps to TTC, Supermarket, School, Bank, Park. (id:60365)
Lower - 22 Hartleywood Drive
Toronto, Ontario
Beautiful walk-up basement unit is for lease. Separate entrance from the main floor where a very nice couple landlord is living in. Your own laundry, kitchen (no dishwasher) and bathroom. Lease with one parking spot on the driveway clear fro the garage door. 30% share of total utilities. Internet will be provided through the landlords home connection. However, the tenant shall arrange and install their own service if the speed or accessibility of the provided internet does not meet their needs. Situated just 5 minutes from 24-hour transit, Woodside Square Mall, and several top-rated schools, this home offers unbeatable convenience in a sought-after location. (id:60365)
12 - 1040 Elton Way
Whitby, Ontario
Welcome to this stunning townhouse in the highly sought-after community of Whitby! Featuring an open-concept living space, direct basement access to parking, and a private walkout sundeck from the primary bedroom overlooking a peaceful neighbourhoodperfect for morning or evening strolls. This home offers ample space and storage, making it ideal for young families. Conveniently located just steps from transit (GO Bus, Pulse, DRT), shopping, restaurants, top-rated schools, parks, and scenic walking trails. (id:60365)
3505 - 83 Borough Drive
Toronto, Ontario
Vacant possession on closing. Luxury Tridel 360 Condo a stunning corner unit with breathtaking panoramic views and a desirable split 2-bedroom layout. Prime location just steps from Scarborough Town Centre and public transit, with easy access to Highway 401 in minutes. Enjoy top-tier building amenities, including a 24-hour concierge, indoor swimming pool, fitness center, billiards, party room, and more. (id:60365)
13 Atkinson Court
Ajax, Ontario
FANTASTIC PROPERTY IN AN AMAZING CENTRAL LOCATION! Beautifully maintained family-size home with 3 spacious bedrooms on the top floor and great income potential from the 3 bedroom basement apartment with its own ensuite laundry with separate side entrance. Main floor has rare full washroom with standing shower for your elderly parents who cannot climb stairs, combined with the main floor laundry room. Enjoy the beautifully curated backyard with years of love spent on planting perennial plants such as peonies, roses, hydrangeas and other plants, shrubs and fruit trees (cherry & plum) that will give you bursts of colour as well as lots of fruit choices year round. Make this pie shaped lot your private oasis for years to come where you can enjoy family barbeques, parties and memories on this the oversized wrap around deck. Can you really believe you can get all this in the heart of Ajax, 2 min from the highway!!! Honestly, you cannot go wrong with this house, as it has so much to offer. The basement apartment is perfect for extended family or if you need extra rental income to help with the mortgage. The property was just professionaly painted, and floors recently were updated with laminate flooring throughout the main and top floors. The large oversized 2 car garage, shed in the backyard all provide ample storage options. This house is move-in ready! Located in an unbeatable location just minutes from Hwy 401, top-rated schools, lots of shopping and stores, fitness centres, and the Ajax Convention Centre, everything you need is right at your doorstep. Whether you're a growing family or a savvy investor, this home honestly makes sense so book your showing today! (id:60365)


