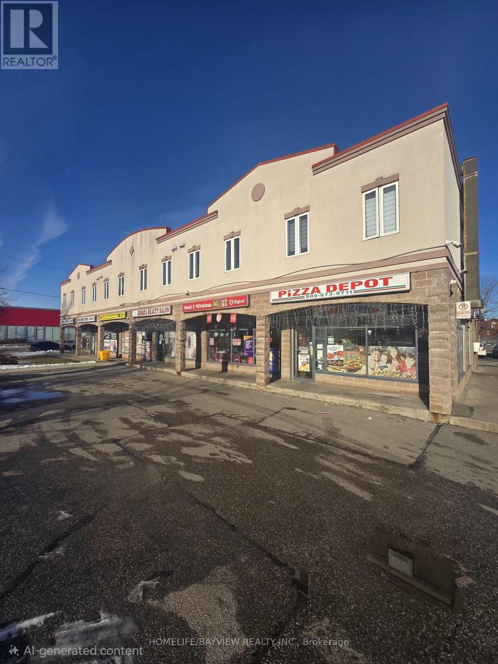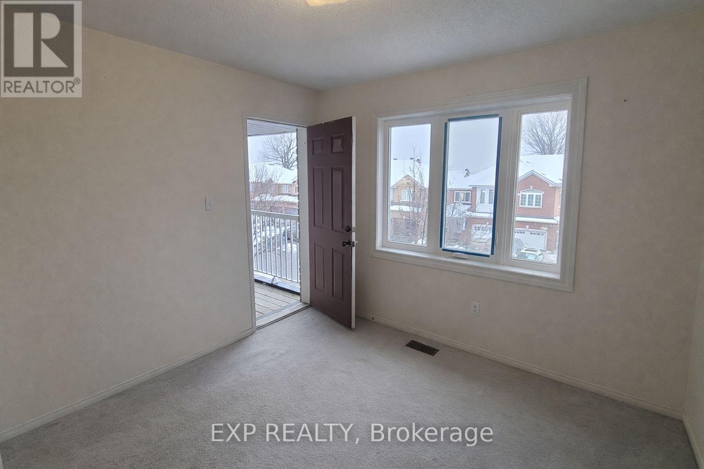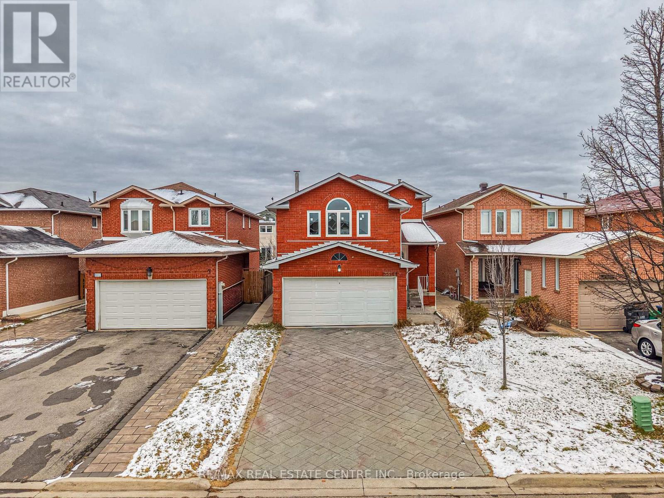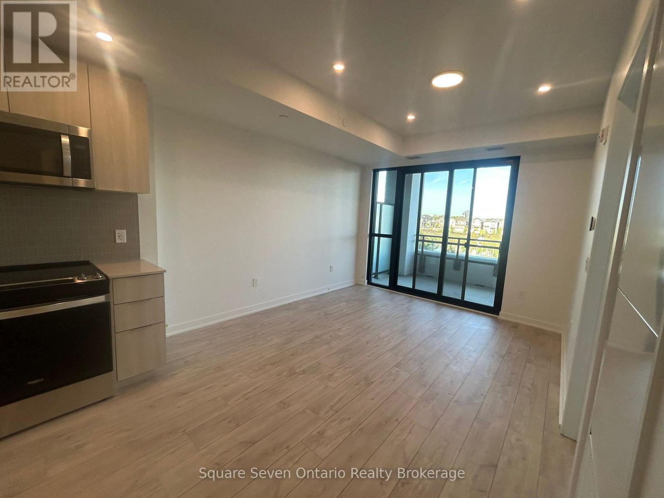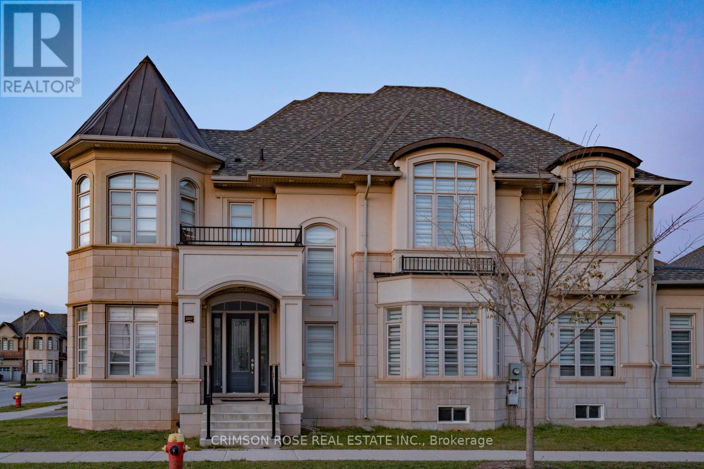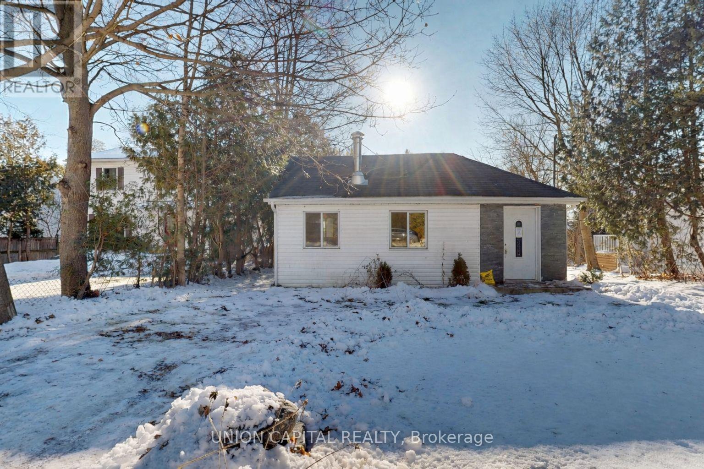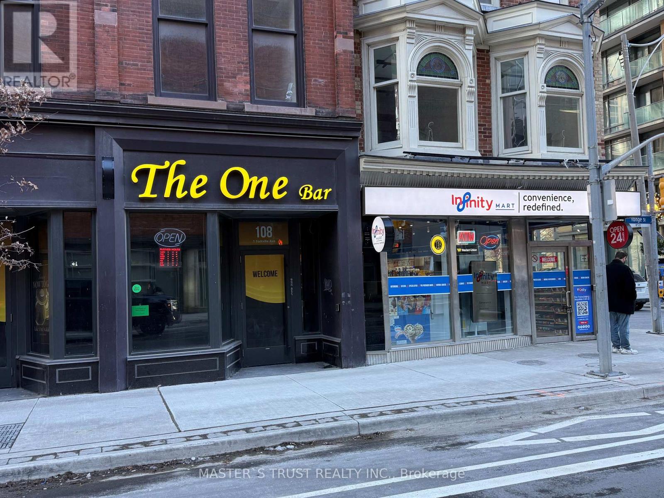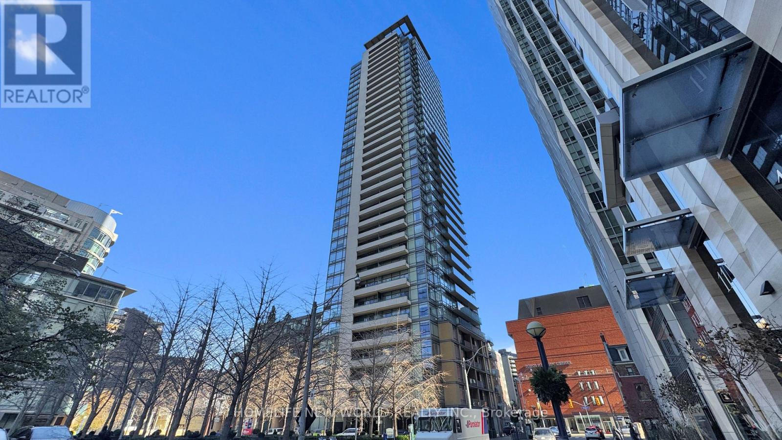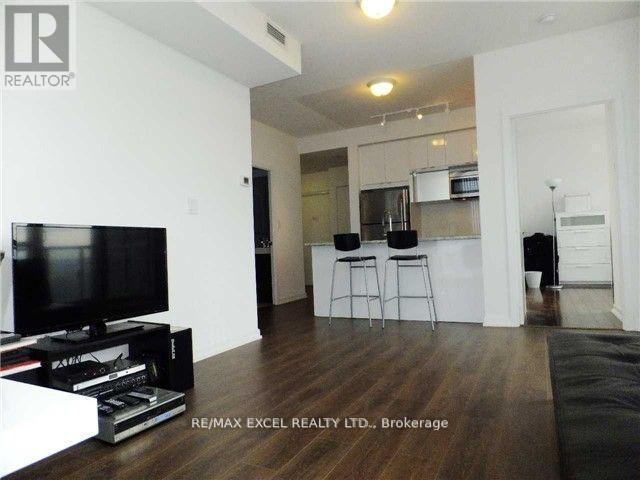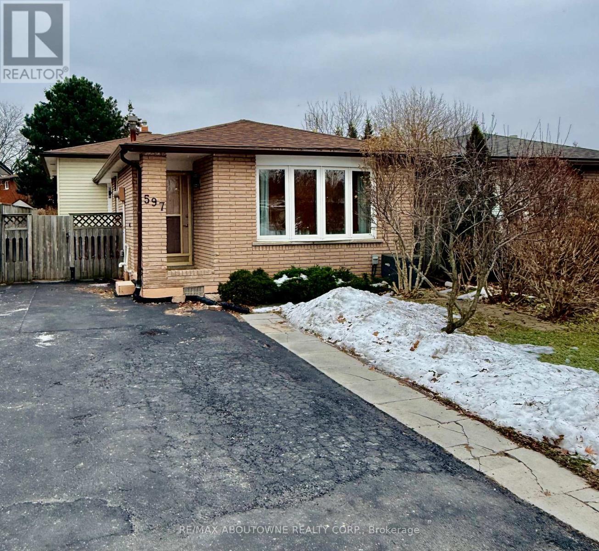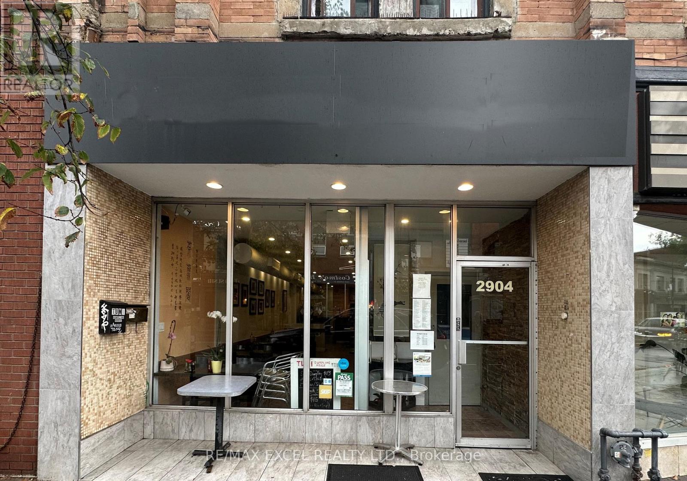6 - 7171 Goreway Drive
Mississauga, Ontario
Exceptional 2,000 sq ft commercial unit available in a high-demand location directly across from Westwood Square. The space offers approximately 1,000 sq ft of ground-floor retail/service/office space with strong street exposure, plus a 1,000 sq ft finished basement ideal for office, administrative, staff, or support use. The two-level layout allows for a practical separation between client-facing areas and back-office operations, making the space efficient and easy to operate. Located close to the intersection of Goreway Drive and Derry Drive, the property benefits from consistent vehicle and pedestrian traffic and is within walking distance to a major bus terminal and bus stops, providing excellent transit access for both clients and employees. The unit also offers good signage and branding visibility along a busy commercial corridor, with quick access to Highways 401, 407, and 427. Zoning C4 - Mainstreet Commercial permits a wide range of uses including professional and medical offices, retail, restaurants, and other service-oriented businesses. The layout and location are particularly well suited for medical, dental, pharmacy, wellness, and professional services that require visibility and accessibility. Surrounded by established retail, residential and major transit routes, this is a rare opportunity to secure space with strong long-term business potential in Mississauga, Malton . (id:60365)
25 Cedarvalley Boulevard
Brampton, Ontario
Welcome to 25 Cedarvalley Blvd - a spacious and versatile 3+1 bedroom, 2.5-bathroom home ideal for students, families, or friends looking to live together in comfort. This well-kept property features a bright shared kitchen, generous living space, and a private ensuite bathroom in the primary bedroom. All four rooms are available together or rooms can be rented individually. Applicants will be required to provide a credit report, proof of income, and first & last month's rent. 2 Parking spots available. Shared kitchen. Tenant to pay 70% Utilities. A perfect opportunity for a clean, organized group seeking a comfortable rental in a great location - inquire today to secure this home! (id:60365)
3316 Lady Slipper Court
Mississauga, Ontario
This magnificent all-brick fully renovated detached family house over 2200sqft, ready to move in has 3 bedrooms with a large family room located in between floors that can be easily converted to 4th bedroom, 4 upgraded washroom and 2 additional bedroom in the basement. Main floor has spacious large dining room, large new modern custom kitchen with quartz counter top and eat-in breakfast area with new backslash and floor tiles. All appliances are new LG stainless steel. New designed laundry room with new stackable LG stainless steel washer and dryer. Fully upgraded powder washroom. The house features new windows, new backyard sliding door, new attic installation, new engineering hardwood floors, upgraded solid oak staircase with metal pickets, LED lighting potlight throughout and updated large backyard deck for entertainment and family gatherings.The first floor has 3 spacious bedrooms and 2 upgraded bathrooms. The primary bedroom has a walk-in closet with en-suite modern bathroom. The basement apartment is designed to generate potential rental income, making this property an excellent investment as comes With its own separate entrance. The current market conditions suggest potential rental income which can significantly contribute to mortgage payments. The basement has 2 bedrooms, large recreation area, full bathroom, separate laundry, storage and separate kitchen with stainless steel appliances. The main circuit breaker power has been upgraded to 200Am to enable to use all the appliances in the two kitchens and two laundries at the same time.The stamped brick large driveway takes 4 cars in addition to 2 cars inside the garage. The house is positioned just steps away from the highways (401, 403 & 407) in one of Mississauga's most desirable neighborhoods. The house is close to top-rated schools, parks, public transit, and shopping centers. The furnace is owned and the new tankless water heater is rented from Reliance comfort company. (id:60365)
214 - 720 Whitlock Avenue
Milton, Ontario
Welcome to Mile & Creek Phase 2 - Modern Loving By Mattamy Homes! Be The Very First To Call This Brand New, Never Lived In Junior 1 Plus Den Suite Your Home. Thoughtfully Designed For Comfort And Contemporary Living, This Stunning Unit Features Soaring 9 Foot Ceilings, Floor To Ceiling Windows, And A Bright Open Concept Layout That Floods The Space With Natural Light. Enjoy Your Morning Coffee Or Evening Unwind On The Oversized Balcony. The Versatile Den Is Perfectly Sized To Function As A Second Bedroom, Guest Room, Or Dedicated Home Office- Flexible For Any Lifestyle. The Sleek, Modern Kitchen Is Equipped With Never Used Stainless Steel Appliances, Quartz Countertops And Stylish Contemporary Cabinetry, Making It Ideal For Everyday Living And Effortless Entertaining. Resort -Inspired Building Amenities Include: Fully Equipped Fitness Centre, Yoga & Wellness Studio, Stylish Party Room & Lounge, Outdoor Terrace With BBQ Stations, Co-Working & Study Spaces, Visitor Parking & EV Charging Stations, 24 Hours Security & Concierge. Located In The Heart Of Milton, You're Just Minutes From Shopping , Restaurants, Schools, Scenic Trails and Milton Go Transit - The Perfect Blend of Convenience, Comfort and Community. (id:60365)
3207 Millicent Avenue
Oakville, Ontario
Charming Home Located In Sought After Neighbourhood In Oakville. 10 Feet High Ceiling! 3431 Sq Feet, Meticulously Maintained Home Features Large Office In Main Floor. Upgraded Modern Kitchen With Large Breakfast Area. Bright And Spacious Dinning And Living Room. Hardwood Floor Thru Out. Large Master Bedroom With 5Pc Ensuite And Walk-In Closet. Walk To Park, Excellent Schools And Minutes To Go, New Hospital, Ymca, And All Other Amenities. Available From February 1, 2026. Don't Miss This Gem! (id:60365)
54 Queen Mary Drive
Brampton, Ontario
Lovingly maintained detached 4-bedroom home in a prime Brampton location, backing onto a beautiful, serene pond with no rear neighbours. Pride of ownership throughout! Bright and inviting main floor offers spacious living and dining areas with plenty of natural light and peaceful views of the water. Four generously sized bedrooms provide comfort and flexibility for families, guests, or work from home needs. The unspoiled walk-out basement is a rare bonus : clean, bright, and full of future potential for an in-law suite, recreation area, gym, or additional living space. Enjoy a private backyard oasis overlooking the pond, perfect for relaxing, entertaining, and watching the seasons change. Conveniently located near schools, parks, shopping, transit, and major highways. A wonderful opportunity in one of Brampton's most desired neighbourhoods! (id:60365)
27 Connor Drive
Whitchurch-Stouffville, Ontario
Welcome to 27 Connor Drive, a charming waterfront bungalow in the heart of Musselman's Lake offering peaceful lakeside living on a beautiful 50 141 ft lot. This well-maintained home features an open, airy layout with an eat-in kitchen, generous living spaces, and two comfortable bedrooms. Thoughtfully updated this home is in move-in-ready, with the opportunity to add value over time. This presents an exceptional opportunity for buyers looking for a unique lakeside property at an attractive price point. Enjoy lake views year-round, direct road access, and a quiet community that balances nature with convenience. Whether you're searching for a full-time residence, weekend retreat, or investment opportunity, this property offers outstanding potential in one of Stouffville's most sought-after waterfront neighbourhoods. A rare chance to own waterfront at an attainable price. Don't miss this one. (id:60365)
107-108-109 - 1 Yorkville Avenue
Toronto, Ontario
Located on the prominent corner of Yorkville Avenue and Yonge Street. The 1852 square foot triple net leased retail condo produces Gross Income $353,950.00 annually with escalation. One Yorkville, Pure Plazas recently completed 577 unit condo is a prestigious address conveniently positioned steps away from Toronto's defining shopping, eating, and lifestyle junction of Yonge and Bloor. Occupied by The One Caviar Bar and high end convenient Store, the Property offers a secure and stable cash flow . The Property is a brand new development within a renovated 1860s heritage building by Plazacorp. (id:60365)
312 - 18 Yorkville Avenue
Toronto, Ontario
Welcome to Suite 312 at 18 Yorkville Ave, nestled in the heart of Toronto's most prestigious and vibrant neighborhood. This spacious 1+1 bedroom condo offers 916 sq. ft. of well-designed living space and includes a parking spot and storage locker--an exceptional value in Yorkville. The unit is filled with natural light and overlooks a quiet, tree-lined courtyard. The modern kitchen boasts granite countertops, stainless steel appliances, and ample storage. Step outside and enjoy Yorkville's world-class lifestyle-just moments from designer boutiques, fine dining, cafes, art galleries, the ROM, and Bloor-Yonge subway station. The building offers premium amenities including a fitness center. rooftop garden, party room, and 24-hour concierge. Ideal for professionals, first-time buyers, or investors seeking a high-demand location. A rare opportunity to own in one of Toronto's most sought-after addresses! (id:60365)
611 - 62 Forest Manor Road
Toronto, Ontario
Location Location Location, Stunning Spacious 2 Bedroom, Master En-Suite, Liv Room W/O To Balcony, Beautiful View Of City. Emerald City- Dream Tower, Steps To Subway, Fairview Mall, Quick Access To 404/401. Full Amenities: Indoor Pool, Exercise Room, Party Room, And Security. (id:60365)
597 Upper Paradise Road
Hamilton, Ontario
Well maintained detached 3 bedroom/1 washroom, situated on a 30 x 142 ft lot in West Mountain. Only main floor and second floor for Rent. Hardwood floors in living and Dining rooms and laminate in all 3 bedrooms. Eat-in Kitchen with side access to patio. Most of the house is freshly painted. Large back-yard with shed and gas line for BBQ. Updated energy efficient windows. Newly Paved Driveway and well maintained Patio and Patio deck. Easy access to the Linc and Hwy403, close to all amenities. (id:60365)
2904 Dundas Street W
Toronto, Ontario
A well-known Chinese restaurant situated in the Junction area, roughly 2,000 sq ft in size. It currently specializes in dumplings and maintains steady sales. The space features a large kitchen with a 14-ft hood, a walk-in cooler, and additional basement storage. The layout allows easy conversion to other cuisines. (id:60365)

