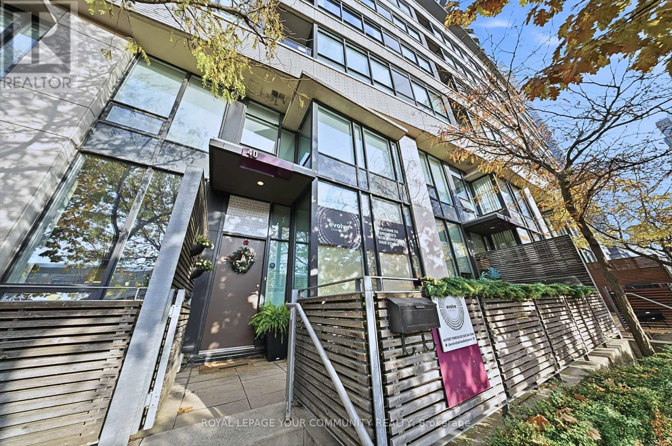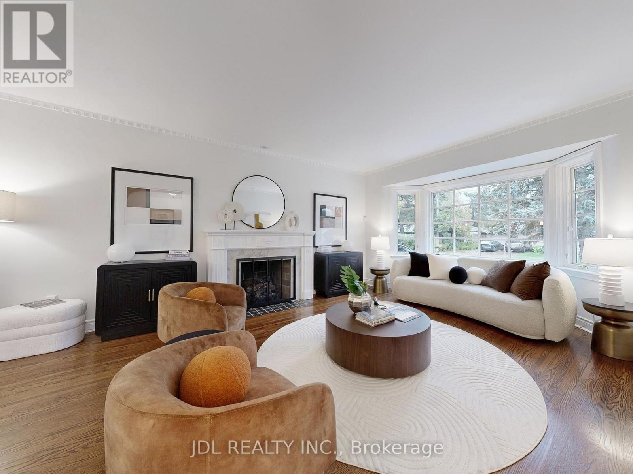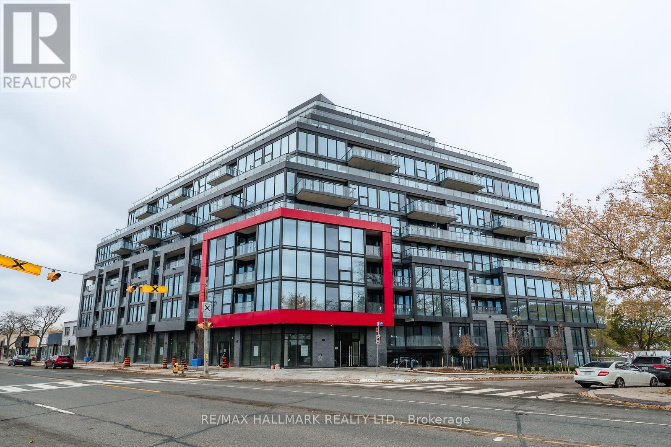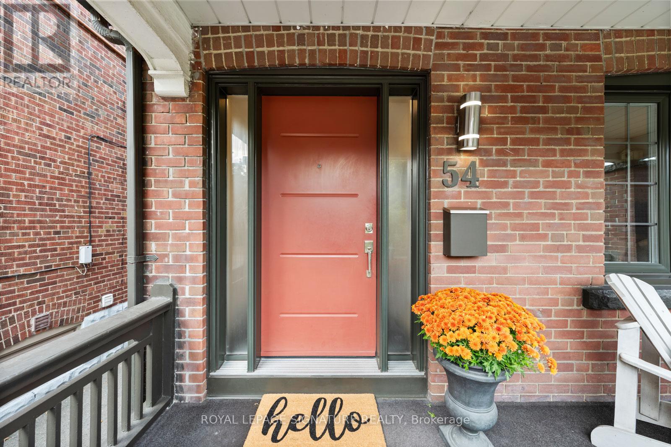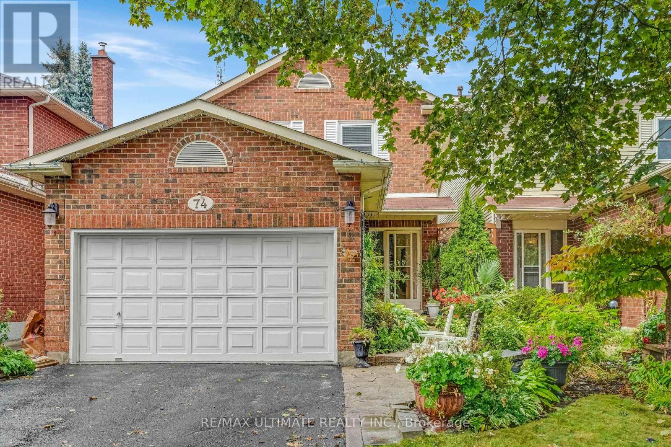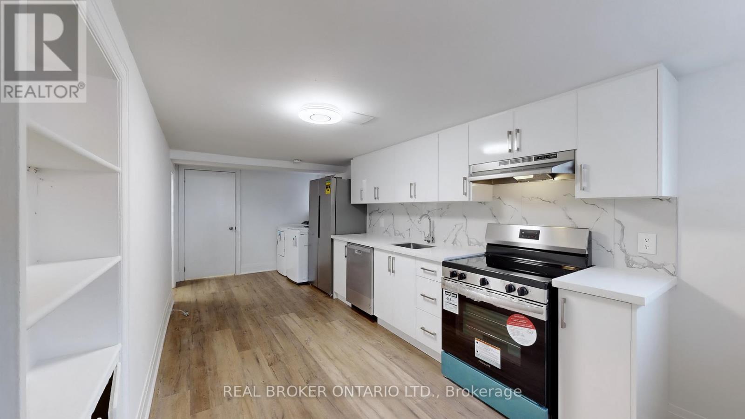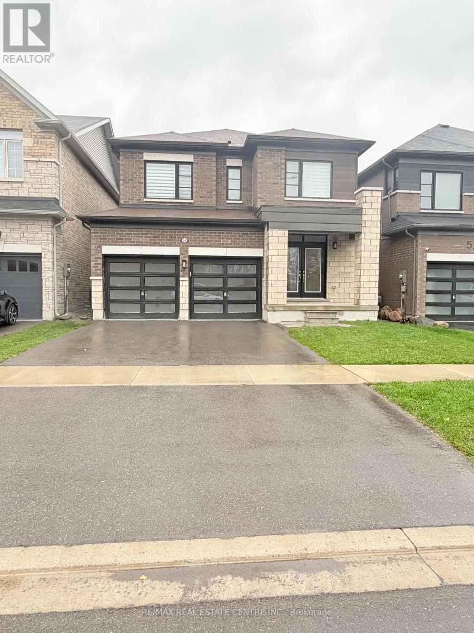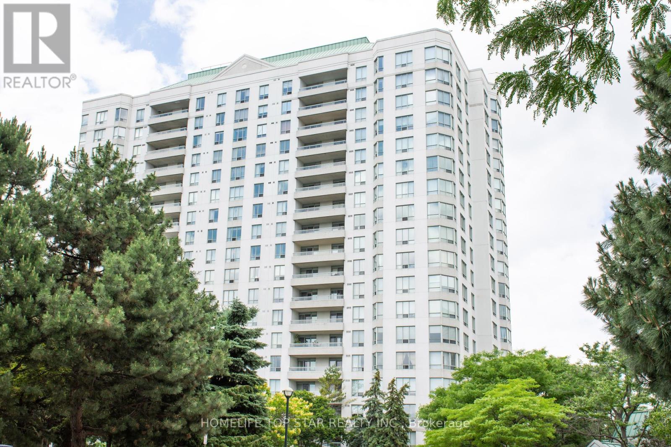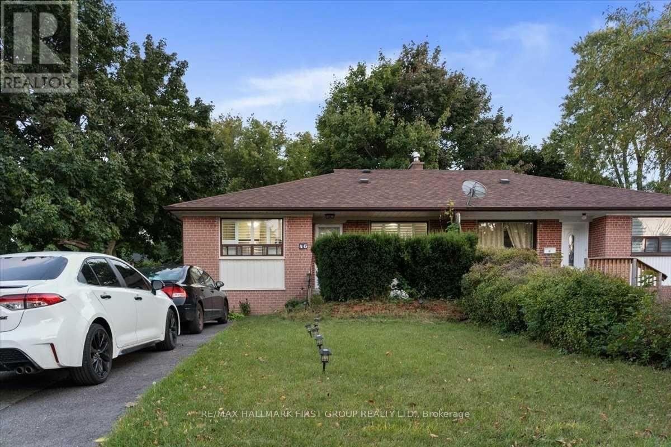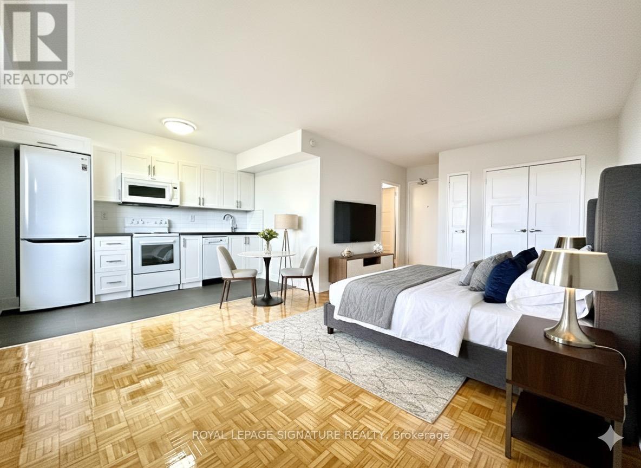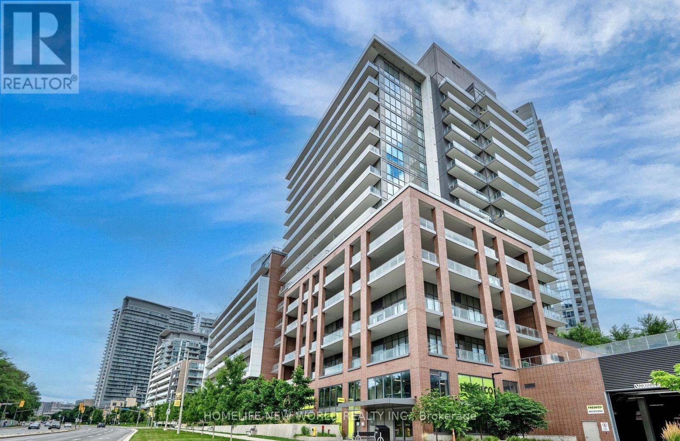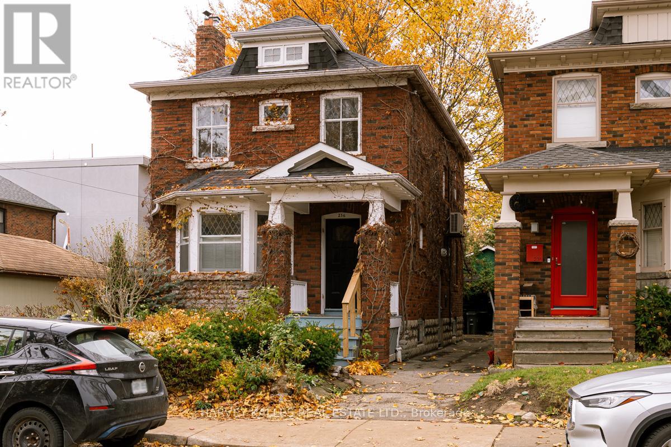Th G05 - 40 Fort York Boulevard
Toronto, Ontario
Tucked into the vibrant heart of City Place at 40 Fort York Blvd, Evolve Hair Studio is a profitable, fully turn-key salon that marries sophistication, sustainability, and strong community roots. Founded in 2012, it has grown into a beloved, highly trusted name in Toronto's downtown salon scene, with marketing, operational, inventory, and financial systems already in place to help the next owner thrive. Supported by 618 Google reviews with a 4.7 rating, a strong and talented team, and a loyal client base with a 75-80% retention rate,Evolve offers consistent performance, a refined client experience, and significant potential for continued growth in one of downtown Toronto's most dynamic hubs. After 20 years in the industry, the current owners are ready for their next chapter-now it's time for Evolve to evolve with new, passionate ownership.The polished, modern, and calming interior features 10.5 ft ceilings on the main floor and 9ft on the second floor, with 1,535 sq ft inside plus a 198 sq ft patio (1,733 sq ft total, asper builder''s plan), and great south exposure for business and organic foot traffic. Heat and water are also included, ensuring minimal monthly operating expenses. (id:60365)
530 Blythwood Road
Toronto, Ontario
Welcome to 530 Blythwood Rd-a READY-MOVE-IN rare 66' wide-frontage bungalow. This is a truly exceptional opportunity to live, invest, renovate, or build in the most luxury neighbourhood surrounded by multi-million-dollar custom homes. This charming home features 3+2 spacious bedrooms, with all three main-floor bedrooms offering their own ensuite / semi ensuite bathrooms, a bright and functional layout, and a separate walk-up basement ideal for extended family, an in-law suite, or two self-contained rental suites. While living comfortably on the main level, you can generate rental income from the two lower-level suites, making this an excellent hold for investors, families wanting mortgage support, or those planning to build their own future dream home on this premium lot. (id:60365)
418 - 2 Manderley Drive
Toronto, Ontario
Bright, beautiful and brand new, this suite has never been lived in! A rare corner suite with exterior windows in both bedrooms at the Manderley calls. This boutique building is located close to the Beach, Scarborough Bluffs and Kingston Road Village. Commute to downtown is easy by car or transit. Building amenities include a concierge, gym, rooftop patio with barbecues, party and meeting rooms, guest suite, pet wash station, and a children's play area. Parking is included with a locker attached to the parking spot for maximum convenience. Don't miss this opportunity to be the first to enjoy the Manderley! Hydro and water not included in rent. (id:60365)
54 Pepler Avenue
Toronto, Ontario
**Say hello to this wonderful home, ideally situated in the ever-popular Golden Triangle of East York!** This charming 3-bedroom property blends classic character with thoughtful modern updates. Original gumwood trim,leaded glass, and hardwood floors pair beautifully with a renovated kitchen featuring stainless steel appliances, a breakfast bar and ample storage -perfect for casual meals or entertaining.Upstairs, the spacious, spa-inspired bathroom includes a separate tub and shower plus radiant in-floor heating for year-round comfort. The king-sized primary bedroom offers a wall-to-wall closet. Most of the windows on the first and second floors have been updated to casement style, and the bedrooms have California shutters.The basement has been lowered, providing great ceiling height and a separate entrance-ideal for an in-law or nanny suite, or as additional family living space. Both front and back gardens have been professionally landscaped. The private backyard retreat features a deck and multiple patios, creating an inviting oasis in the city.Additional highlights include legal front pad parking and an insulated garage with a 30-amp breaker panel-offering excellent potential for a home office, gym, or personal creative space.This prime location offers a true sense of community and convenience-steps to schools, parks, a community centre with pool, gym and a library, and the Don Valley ravine trails for walking and biking. Enjoy easy access to downtown, major highways, grocery stores, and a wide range of shops and restaurants along the Danforth. The upcoming Cosburn subway station will be just a short walk away!A pre-list home inspection is available. (id:60365)
74 Robinson Crescent
Whitby, Ontario
Welcome to 74 Robinson Crescent! Gracing The Market for the First Time Ever! This meticulously maintained all-brick family home sits on a rare, extra-deep 150 ft lot surrounded by a lush, professionally landscaped garden oasis, a true outdoor retreat. Step inside to discover a bright and airy open-concept living and dining area, ideal for entertaining family and friends. The modern custom kitchen is a chef's delight, featuring granite countertops, stainless steel appliances, pot lights, ample cabinetry and a built-in breakfast bar perfect for morning coffee or casual meals.The main floor boasts gleaming hardwood floors, an abundance of natural light with expansive windows and a seamless flow from the living/dining area to the private, fenced backyard. The family room offers its own cozy sanctuary, curl up with your favourite book or enjoy a movie night by the wood-burning fireplace. Upstairs, you'll find four generously sized bedrooms, including a primary suite with a custom 3-piece ensuite and a large walk-in closet with built-in organizers. All additional bedrooms are bright, spacious, and feature ample closet space. The professionally finished basement expands your living space with a large recreation/family room, a separate office or fifth bedroom, extra storage, and a cold room, perfect for in-laws, guests or teenagers seeking a little extra privacy. Step outside to your fully fenced backyard, a peaceful and private setting ideal for entertaining, gardenig or just relaxing under the stars. A convenient main floor laundry room adds to the home's functionality, as well as direct entry to garage from house. Recent Upgrades: Attic Insulation (Dec 2022), Windows (2023) Nestled in the desirable and family friendly Pringle Creek community surrounded by top-rated schools, beautiful parks, shopping and transit, this home offers the perfect balance of suburban charm and urban convenience. Fantastic curb appeal and stone walkway into home. ** This is a linked property.** (id:60365)
Bsmt - 451 Donlands Avenue
Toronto, Ontario
Discover comfort and convenience in this newly renovated, charming basement apartment. Featuring 1 bedroom and a den, a living/dining area, and an ensuite laundry. Enjoy the modern kitchen, finished walk-out, and serene neighbourhood. Perfect for cozy living. The tenants will be paying for separately metered hydro. (id:60365)
53 Woolacott Lane
Clarington, Ontario
Entire property for lease!! Upgraded, spacious and functional layout house fronting onto green space available for rent immediately. Very quiet neighborhood. Large windows for natural light. Main floor features separate living and family room. Upgraded kitchen has extended cabinets, granite counter top and high end appliances. Upper floor laundry. Master bedroom has 5 piece ensuite. (id:60365)
1211 - 5001 Finch Avenue E
Toronto, Ontario
Monarch Built Luxury 3 beds 2 Baths Corner Unit. Plus 1 separated storage room use as den. Rarely 2 owned side by side parking spots. and 1 large locker, practical floor plan, very bright and spacious living space with unbeatable south east view from large windows all over in the unit. Separate laundry room with storage space, finch & MacCowan Intersection. Directly 2 mins walk across finch from side door to Woodside Sqr Mall, 7 mins drive to scar borough town Centre / 401, close to school and all amenities. Public Ttc in front of the Building. Indoor Pool, Sauna, Gym 24/7 Concierge (id:60365)
Basement - 46 Tulloch Drive
Ajax, Ontario
Beautiful 2 Bedroom Unit (Lower Level) In Family Friendly Neighbourhood Here In Ajax. Comes with Big E-Grass Windows in the basement. Freshly Renovated & Professionally Painted. 2 Great Size Bedrooms, Full Bath, Large Living Rm. Quiet Street. Comes With 1 Parking Spot. Mins To401, Go Stations, Local Amenities, Schools, Medical And So Much More! Tenant Responsible For40% Of All Utilities Extras: Washer & Dryer Is Shared With Upstairs Tenants. **Available AFTER NOV 15th** (id:60365)
908 - 276 St George Street
Toronto, Ontario
****ONE MONTH FREE***Discover comfortable living in this gorgeous studio apartment located in the heart of the vibrant Annex-a hub of culture, learning, and city life. Just a short walk to the University of Toronto, and only minutes from transit, restaurants, shops, the downtown financial district, and countless local conveniences.Suites feature bright, airy layouts with hardwood flooring throughout. The building offers ground-floor laundry facilities with Smart Card access, as well as a heated outdoor pool for residents. All utilities are included (heat, hydro, and water), and portable air conditioners are allowed (id:60365)
614 - 36 Forest Manor Road
Toronto, Ontario
Stylish city living just one floor below the penthouse! This bright and airy 1+Den at Lumina checks all the boxes: 581 sqft of smart layout, soaring 9-ft ceilings, sleek laminate floors, and a wide west-facing balcony with clear, open views. The den has a door-perfect for a guest room, office, or extra storage. You're directly connected to FreshCo for ultimate convenience, with Don Mills Station and Fairview Mall just steps away. Easy access to the 401, 404 & DVP makes commuting stress-free. T&T, schools, parks, and a community centre are all around the corner. Building perks include concierge service, gym, yoga studio, pool, hot tub, theatre, guest suites & more. A standout floor plan in a super-connected neighbourhood-this one's a must-see. (id:60365)
236 Greer Road
Toronto, Ontario
Attention First-Time Buyers, Renovators, Builders & Investors! A standout opportunity in coveted Lawrence Park, set within the city's most sought-after school districts with WALK TO PUBLIC AND PRIVATE SCHOOL ACCESS. This charming FULL DETACHED, well-maintained 3-bedroom, All-Brick home sits on a desirable 25 ft frontage. Sun-filled principal rooms showcase original gum-wood trim, VINTAGE leaded & stained-glass windows, hardwood floors and a classic brick fireplace, offering warmth and timeless character. The bright dining room with wood paneling, spacious living room, and classic layout provide effortless flow. A separate side entrance to the basement creates exceptional potential for customized living space. The mature, private backyard and detached garage enhance everyday living and entertaining. Steps to Yonge St., subway, parks, shops, and top-tier schools including WALK To John Wanless & Lawrence Park CI + TFS, Havergal & UCC- offering a Superior Educational CHOICE. Loved by the same owners for 50+ years-now ready for its next chapter. Endless potential to renovate, expand, or build new. Parking: The Owner has always benefited from Parking IN FRONT OF THEIR HOME and enjoyed the ease and convenience of Greer Frontage, Potential for Front PAD PARKING. (id:60365)

