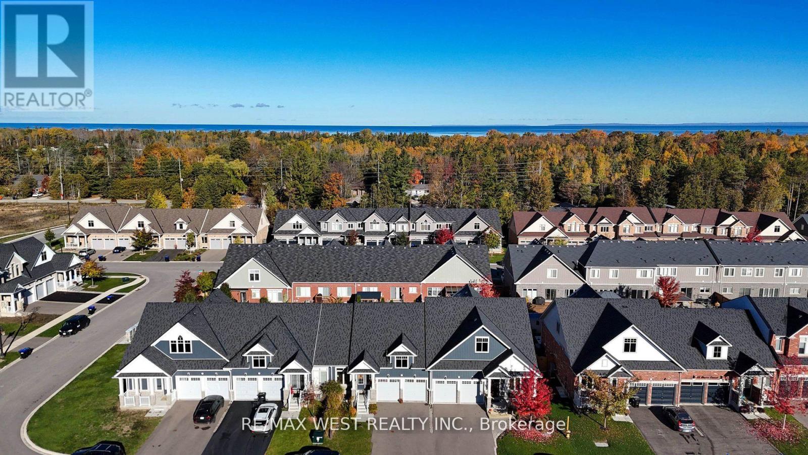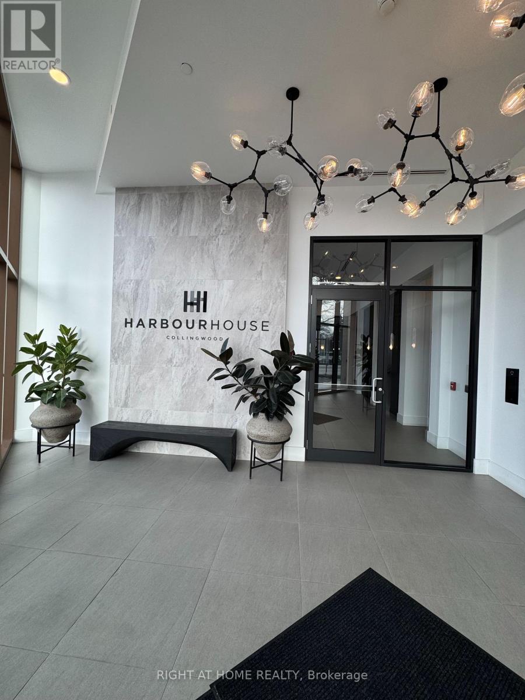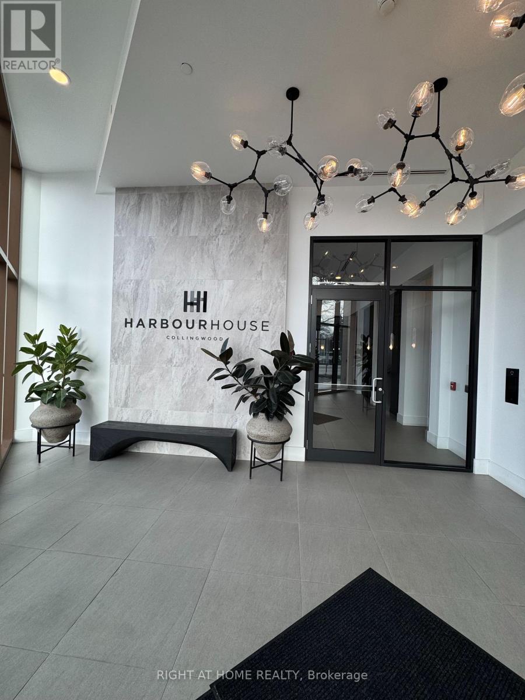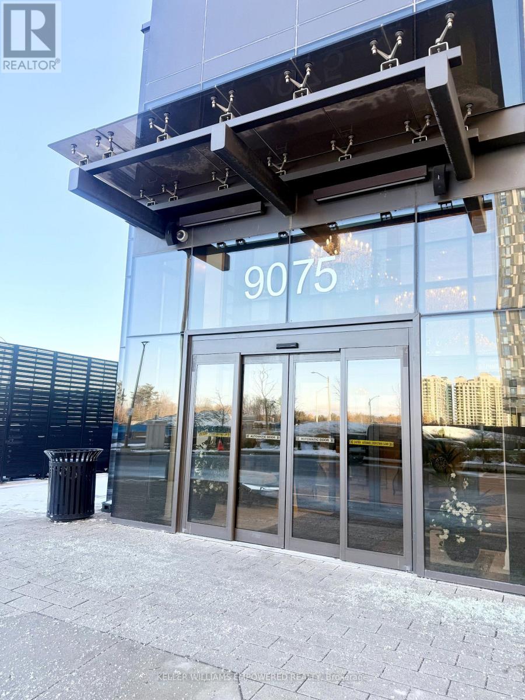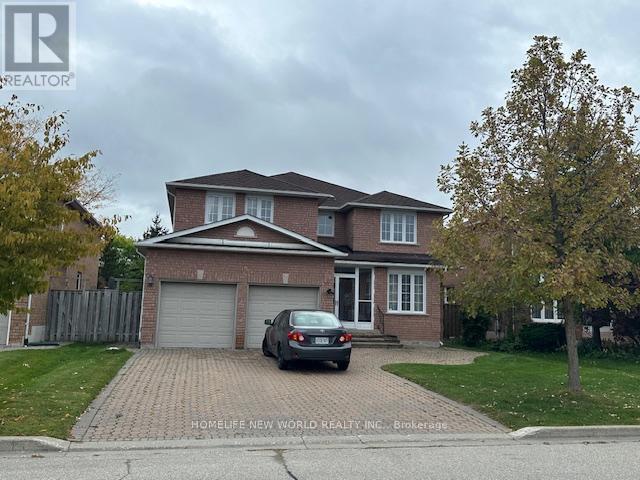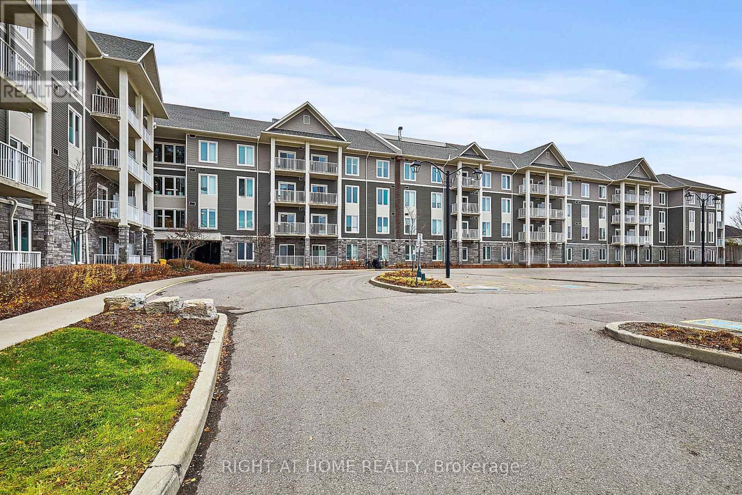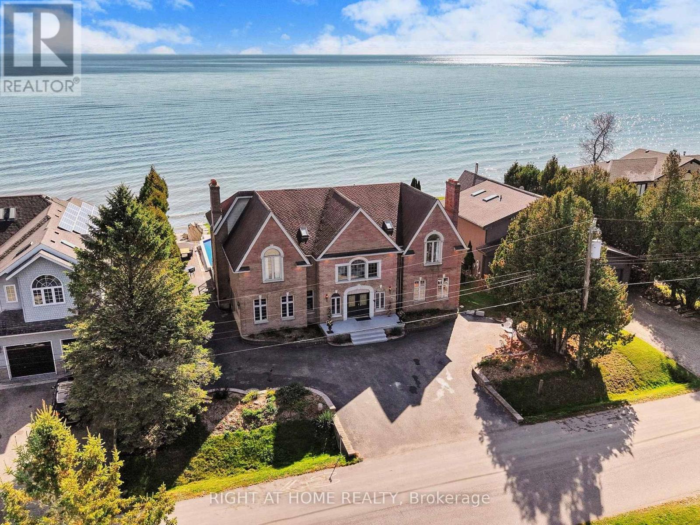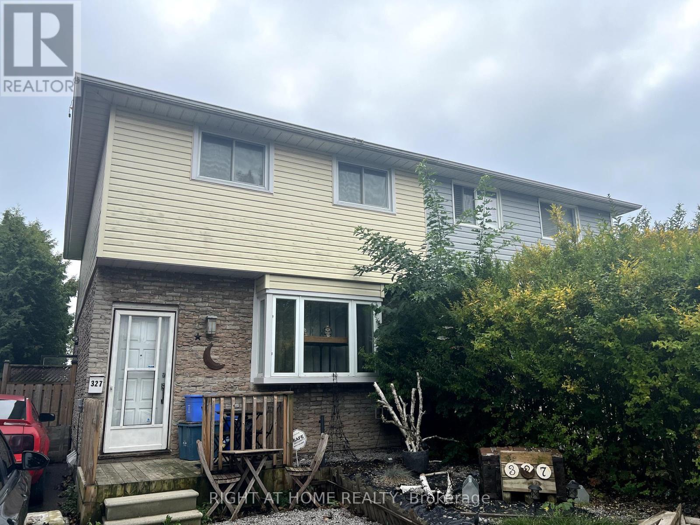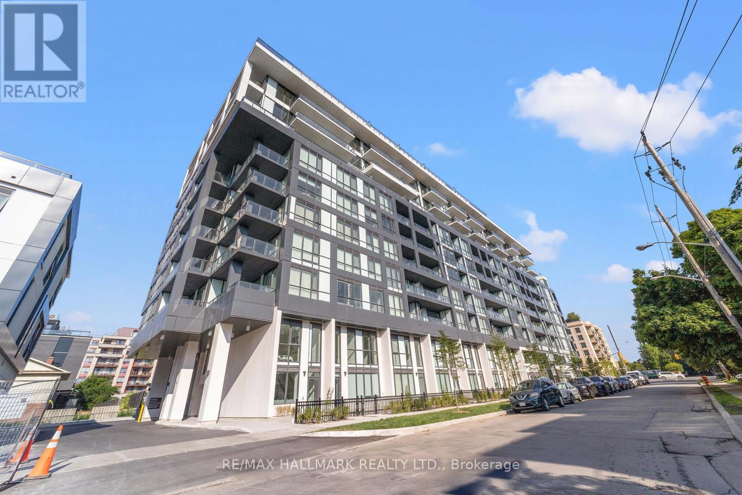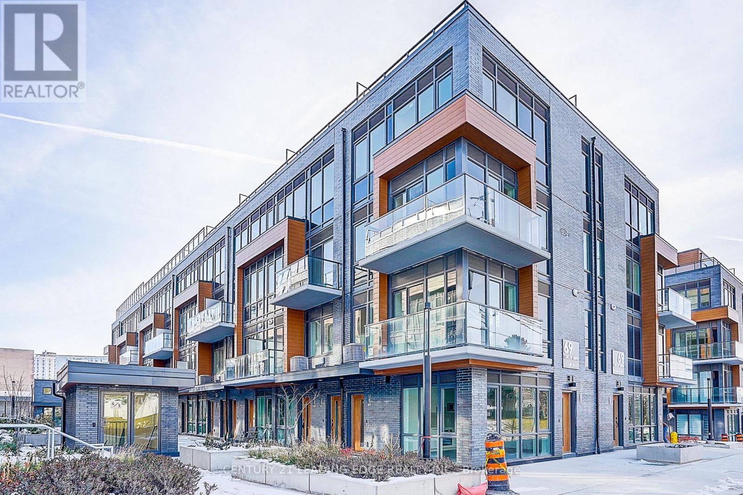22 Bianca Crescent
Wasaga Beach, Ontario
22 Bianca Crescent offers a beautifully finished bungalow style town-home ideally located just minutes from the beach and a short drive to Collingwood and Blue Mountains. This bright and spacious home features main-floor living with an open-concept layout and a convenient primary bedroom on the main level. The fully finished basement adds great versatility with two additional bedrooms, a full bath, and a cozy recreation area - perfect for family, guests, or a home office. Enjoy a double car garage, a private backyard space, and a peaceful neighbourhood close to trails, shopping, and the shores of Georgian Bay. Walk out to your spacious backyard where there is a natural gas hook up for your BBQ to enjoy those sunny summer days. Just a hop, skip, and a jump to Stayner and Collingwood, with cross-country ski and snowmobile trails nearby - and Blue Mountain Village's ski slopes only 20 minutes away, making it the perfect four-season home. A perfect blend of comfort, convenience, and lifestyle living in the heart of Wasaga Beach and to all the amenities you love! (id:60365)
314 - 31 Huron Street
Collingwood, Ontario
Experience luxury waterfront living at the highly anticipated Harbour House in Collingwood. This brand-new, never-lived-in 1 bedroom + den suite offers 9-ft ceilings, hardwood floors and expansive windows, the unit offers a bright and inviting atmosphere throughout. The modern kitchen features quartz countertops, integrated appliances, and clean, minimalist finishes, opening to a spacious living area with a walkout to your private balcony. The den provides excellent flexibility-perfect for a home office, guest space, or cozy retreat. An underground parking spot is included for added convenience. Harbour House delivers an elevated lifestyle with premium amenities including a fitness studio, party room/lounge, guest suites, pet spa and an impressive rooftop terrace complete with BBQs and panoramic waterfront views. this prime location puts you just steps from the harbor, scenic trails, vibrant shops, and fine dining, with Blue Mountain only minutes away. Don't miss this rare chance to own a residence in Collingwood's newest luxury waterfront community. (id:60365)
308 - 31 Huron Street
Collingwood, Ontario
Experience luxury waterfront living at the highly anticipated Harbour House in Collingwood. This brand-new, never-lived-in 1 bedroom + den suite offers 9-ft ceilings, hardwood floors and expansive windows, the unit offers a bright and inviting atmosphere throughout. The modern kitchen features quartz countertops, integrated appliances, and clean, minimalist finishes, opening to a spacious living area with a walkout to your private balcony. The den provides excellent flexibility-perfect for a home office, guest space, or cozy retreat. An underground parking spot is included for added convenience. Harbour House delivers an elevated lifestyle with premium amenities including a fitness studio, party room/lounge, guest suites, pet spa and an impressive rooftop terrace complete with BBQs and panoramic waterfront views. this prime location puts you just steps from the harbor, scenic trails, vibrant shops, and fine dining, with Blue Mountain only minutes away. Don't miss this rare chance to rent in Collingwood's newest luxury waterfront community. (id:60365)
414 - 9075 Jane Street
Vaughan, Ontario
Welcome to 9075 Jane St, Unit 414. This beautifully designed all inclusive unit features a bright open-concept layout, a spacious modern kitchen with a large island breakfast bar, and built-in stainless steel appliances. The bedroom offers comfort and privacy with an ensuite bathroom. Enjoy living in one of Vaughan's most desirable locations steps to grocery stores, Vaughan Mills, Wonderland, Hospital, restaurants, and public transit, with quick access to Hwy 400, and 407.The building offers premium amenities including a gym, party room, guest suites, theatre room, and a stylish outdoor terrace for relaxation. This unit Includes fridge, stove, built-in dishwasher, washer, dryer, parking, and locker. It is perfect for modern living. (id:60365)
19 Leno Mills Avenue
Richmond Hill, Ontario
Spacious 50 Ft South Facing Detached Home Located In Devonsleigh Community High Demand Area Of Richmond Hill. Over 3500Sqft. Functional Layout. 5 Bedrooms and 4 Baths. Master Bedroom with 5 Piece Ensuite. Large Living Room, Dining & Family Rm plus Office. Spacious Kitchen with Breakfast Area. Holy Trinity School, Parks, Shopping. (id:60365)
201 - 290 Liberty Street N
Clarington, Ontario
Experience Modern Condo Living in the Heart of Bowmanville at Madison Lane. Welcome to this beautifully appointed 2 Bedroom, 2 Bath "Liberty" Model offering over 1,000 sq. ft. of thoughtfully designed indoor/outdoor living space. From the moment you enter, the suite feels bright, open, & inviting - thanks to its 9 foot ceilings. The upgraded gourmet kitchen sets the tone with quartz countertops, stainless steel appliances and a functional breakfast bar. The open-concept living and dining area is ideal for both everyday comfort & entertaining, featuring wide-plank laminate floors and a walk-out to your private balcony - perfect for morning coffee or relaxed evenings outdoors. Large windows throughout the suite fill the space with natural light. The primary bedroom provides a peaceful retreat with a generous closet & a stylish 4-pc ensuite bath complete with quartz counters & a deep soaker tub. The second bedroom offers flexibility for guests or a home office. A modern 3-pc bath with stand-up shower adds convenience for daily living. Additional features include full-size in-suite laundry and a coveted oversized utility/storage closet within the unit - excellent for keeping things organized. Parking is effortless with two included parking spots. Madison Lane is known for its quiet, well-maintained environment, secure key-fob entry, & welcoming community feel. Residents enjoy access to a fully equipped fitness centre, a spacious party room, & two elevators for easy mobility. All of life's essentials are just steps away - schools, parks, transit, shops, & restaurants. Minutes from downtown Bowmanville and offering quick access to Highways 401, 407, and 115, this location is ideal for commuters & local lifestyle seekers alike. This move-in-ready suite delivers comfort, style, & low-maintenance living in a highly desirable neighbourhood - an excellent opportunity for first-time buyers, professionals, and downsizers looking for a turnkey condo to call home. (id:60365)
940 - 2545 Simcoe Street N
Oshawa, Ontario
*Luxury Brand New Condo UC Tower 3* Never Lived In* Beautiful Generous Sized 1 Bedroom South Facing Suite W/Lots of Natural Lights and Unobstructed View* Laminated Flr T/O* Floor to Ceiling Windows* Modern Open Concept Kitchen W/Chef Collection of Appliances* Surrounded by Big Plazas* Mins Drive to Hwy 407 and Durham College* Public Transit @ Door * Walking Distance to Restaurants/ Banks/Grocery Stores (Freshco/Costco) etc. * 24 Hours Concierge* Amazing Amenities: Fitness Ctr, Pet Spa, Games/Theatre Room, Outdoor BBQ etc. *Unit Shows A+ (id:60365)
26 Ontoro Boulevard
Ajax, Ontario
Welcome to your own slice of paradise on the shores of Lake Ontario. Designed for those who appreciate light, luxury and enjoy the serenity of year round lakeside living. Watch the waves roll in and the Sail boats go by. This 4 bedroom 5 bathroom executive home offers unobstructed panoramic views giving you a front row seat to natures beauty every single day. The inground pool surrounded by a serene setting that feels like a private resort. Inside the homes open concept layout seamlessly blends modern comfort with timeless elegance. All amenities near by with the privacy of a country estate surrounded by greenspace and nature. Minutes to Downtown, DVP, 407, 401, Go Train, Shopping, schools all conveniently located nearby. Offering a private boat ramp to the water along with a spacious private lakeside deck that runs the length of the newly built sea wall. The views from the wall to wall glass windows is breathtaking. You can also enjoy the views from the upper level decks. This is a rare offering for those that are seeking more than just the ordinary. Come experience this property today and see why this is one of the GTA's hidden gems. (id:60365)
327 Kinmount Crescent
Oshawa, Ontario
A Beautiful 4 Bedrooms Home Overlooking A Deep Lot With Ample Parking Spots. A Perfect Blend Of Style And Practicality With A Spacious Living Room, Dining Area & Kitchen! This Move-In Ready Home Is Ideal For Families Seeking Quality Finishes And A Functional Layout In A Prime Oshawa Location. (id:60365)
20 Cleethorpes Boulevard
Toronto, Ontario
Welcome to #20 Cleethorpes Blvd---Move Right-In & Enjoy!---This is an Extra-Spacious and Lovingly maintained 5-Level Brick Backsplit---Loads of room for Family Enjoyment & Entertaining! --- Includes Hardwood Floors, 4 spacious Bedrooms, 3 Bathrooms, Family Sized Kitchen, Large Family Room with Fireplace and Walk-out to lovely patio & Large Fenced Garden, Separate Recreation Room with 2nd. Fireplace, Loads of storage room plus games rooms, Cold Rm/Cantina, Laundry and More!----Enjoy the lovely Front Verandah with Sitting area----Manicured Large Lot with Quality Stone Walkways, Stone Patio & Private fully Fenced & Gated Rear Garden---Approx. 4 car parking in Private Drive and Garage----Located in a beautiful and mature Family Neighborhood steps to transit, schools and shopping. Convenient location near all amenities--Ideal for Family comfort and enjoyment. (id:60365)
708 - 6 Greenbriar Road
Toronto, Ontario
Brand new luxury 1-bedroom suite in the heart of Bayview Village! Featuring a sleek open-concept layout, gourmet kitchen with quartz countertops and premium stainless steel appliances, and a bright living area with walk-out to a private balcony. Enjoy world-class amenities: fitness centre, yoga studios, lounges, concierge, pet spa, parcel lockers, and an outdoor terrace with BBQs and firepit. Steps to Bayview Subway, minutes to Hwy 401, and walking distance to Bayview Village Mall, restaurants, Loblaws, parks, and top schools. Move-in ready - valet smart tech parking & internet included. (id:60365)
144 - 69 Curlew Drive
Toronto, Ontario
Brand-New, Never-Lived-In 3-Bedroom, 3-Bath Luxury Corner Townhome In The Sought-After Parkwoods-Donalda Community. Built With Reinforced Concrete For Superior Durability And Soundproofing, This Modern Home Features 9-Ft Ceilings, Bright Open-Concept Living And Dining Areas, And A Designer Kitchen With Quartz Countertops And Premium Stainless-Steel Appliances. Thoughtfully Designed With One Bedroom On The Main Floor And Two Upstairs, Including A Primary Suite With Ensuite And Balcony. Enjoy A Spacious Private Rooftop Terrace With Gas And Water Hookups, Perfect For Entertaining Or Relaxing. Smart-Home. Includes Underground Parking And Locker. Steps To TTC, Minutes To DVP/401, Top-Rated Schools, Parks, And Shops At Don Mills-Offering Modern Luxury And Everyday Convenience In A Quiet, Family-Friendly Neighborhood. (id:60365)

