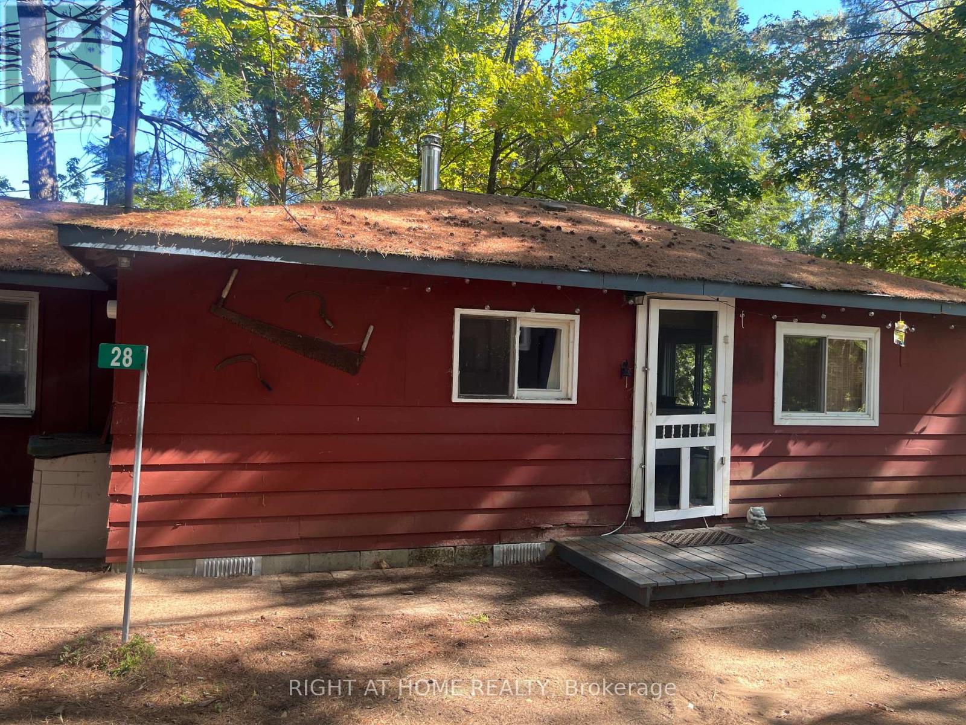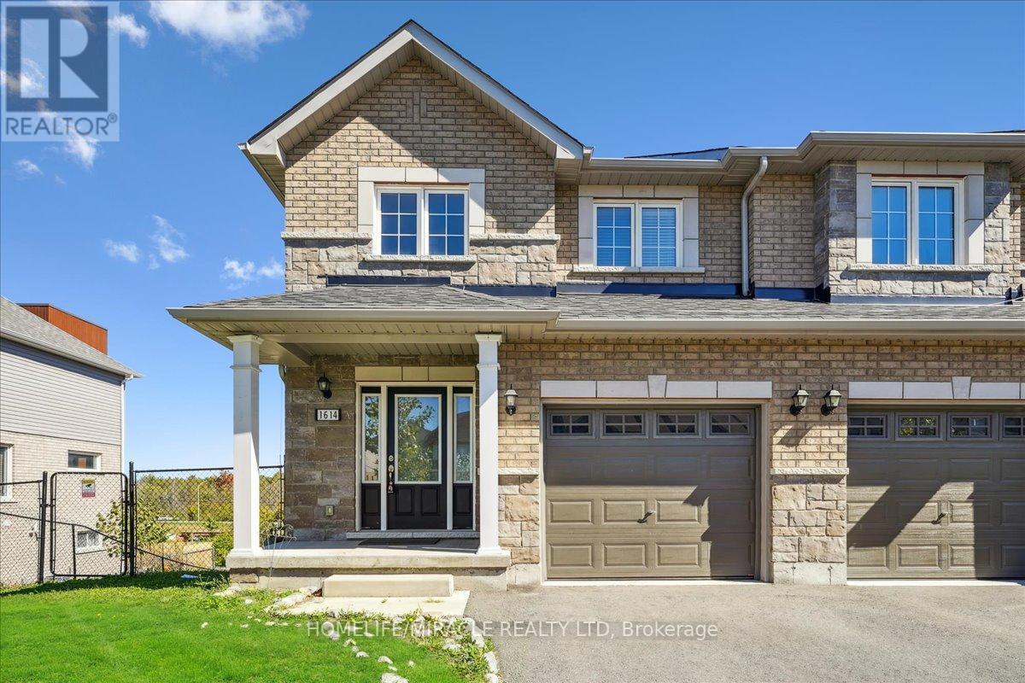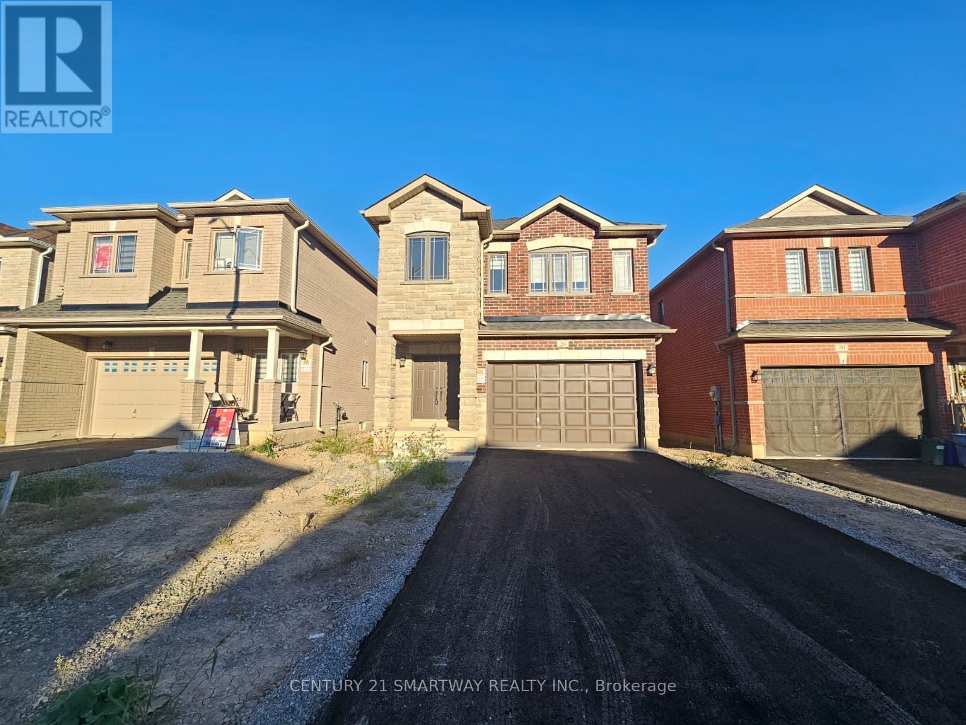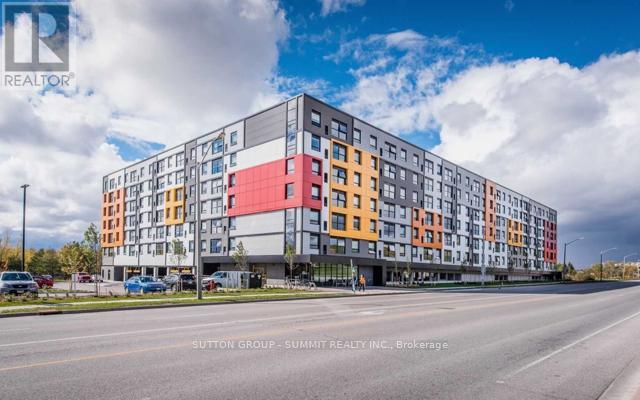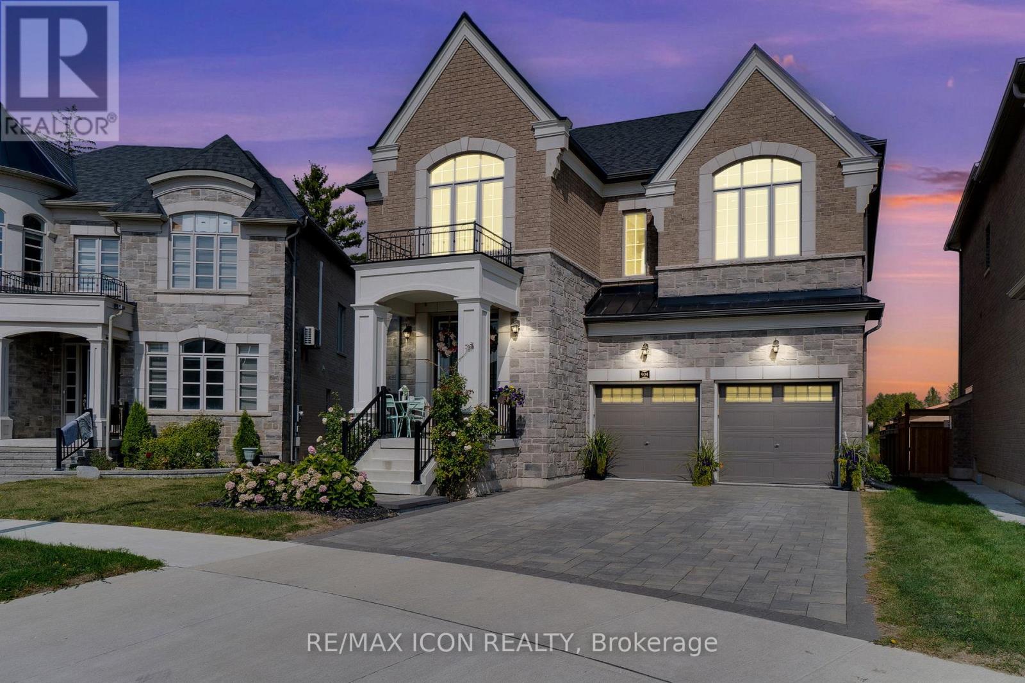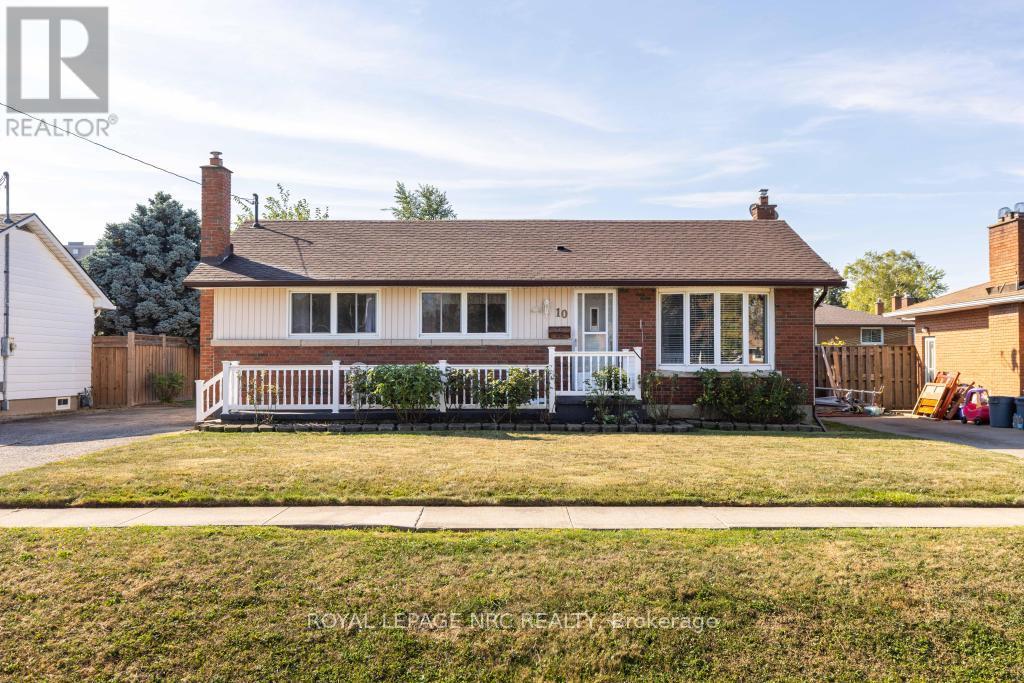28 Baker Lane
Kawartha Lakes, Ontario
144' Feet of Shoreline Ownership on the Head River! 3 Bedroom, 1 bath 3 season dwelling that is insulated and just needs water winterized to allow for 4 season living! Cute, open concept living - dining room that walks out to a large deck overlooking the water. Large bathroom with laundry. Flooring and kitchen have been updated as well as a pellet stove for heat. Great get away spot 20- minutes to Orillia and under an hour to Barrie. (id:60365)
1614 Hetherington Drive
Peterborough, Ontario
Welcome to this stunning end-unit townhouse located in one of Peterborough's most desired and family-friendly communities. This elegant home offers the perfect blend of comfort, style, and convenience. Featuring 3 spacious bedrooms and 3 modern washrooms, it is thoughtfully designed to meet the needs of today's lifestyle. The upstairs laundry adds convenience to daily routines, while the grand living area, filled with an abundance of natural light, creates a warm and inviting atmosphere for gatherings with family and friends. The home sits on a premium ravine lot with no neighbors behind, providing both privacy and serene views. The walk-out basement offers incredible potential with a rough-in washroom, giving you the opportunity to customize and create additional living space tailored to your needs. With its end-unit location, you'll enjoy extra windows, more light, and a greater sense of openness throughout the home. Ideally situated, this property is just minutes away from Trent University, public transportation, shopping, dining, and all major amenities, making it an excellent choice for families, professionals, or even investors looking for a prime location. Combining elegance, practicality, and a desirable setting, this home truly has it all. Don't miss your chance to own this beautiful and well-appointed townhouse in one of Peterborough's most sought-after neighborhoods! (id:60365)
15a - 240 Westmeadow Drive
Kitchener, Ontario
Bright and well-kept 1 bedroom, 1 bathroom condo comes with 1 parking spot and is move-in ready. Perfect for a single professional or couple, the unit offers a low-maintenance lifestyle in a desirable Kitchener neighborhood. Conveniently located near shopping, transit, schools, and parks. (id:60365)
26 Huntsworth Avenue
Thorold, Ontario
Welcome to this brand new, never-lived-in, upgraded 4-bedroom, 4-bathroom home located in a highly sought-after neighborhood in Thorold.With over 2,400 sq ft of beautifully designed living space, this open-concept home features upgraded hardwood flooring throughout the main floor, a modern kitchen with quartz countertops, a stylish backsplash, brand new stainless steel appliances, and a bright breakfast area with a walk-out to the backyard. Enjoy upgraded high-end blinds and light fixtures throughout the home, along with a striking oak staircase that leads to the second level. Upstairs, you'll fInd four spacious bedrooms, including a primary suite with a walk-in closet and elegant 4-piece ensuite, plus a third bedroom with its own private 3-piece ensuite, perfect for a large family. Ideally located just minutes from schools, grocery stores, and a community centre, this home also offers quick access to Brock University and Hwy 406 (just 5 minutes away), and is only 15 minutes from Niagara Falls. This move-in-ready property combines modern luxury with everyday convenience ,book your private showing today! (id:60365)
109 - 1291 Gordon Street
Guelph, Ontario
Rare 2-car covered parking sets this 1,130 sq. ft. 4-bedroom, 4-bathroom Solstice condo apart from the rest! Fantastic opportunity for University of Guelph parents planning ahead or savvy investors seeking consistent rental income. Purpose-built student residence with outstanding amenities: two Wi-Fi enabled gaming/movie lounges, 24-hour study halls on every floor, spacious conservation terrace, security, and concierge services. Each of the 4 bedrooms features its own private 3-piece ensuite washroom. The unit showcases a sleek modern kitchen with stainless steel appliances, quartz countertops, custom cabinetry with matching backsplash, high-grade laminate flooring, a bright open living area, and ensuite laundry. Additional perks include on-site bike storage, easy access to Guelph Transit and GO Transit, and proximity to shops, restaurants, cafes, banks, gyms, groceries, and entertainment. Perfect for investment don't miss it! (id:60365)
5864 Keith Street
Niagara Falls, Ontario
FULL IN-LAW SUITE-This Charming 3-bedroom bungalow with covered front porch is Located in desirable north Niagara Falls on a quiet treelined street. This home offers a bright and functional main level with three comfortable bedrooms and a spacious living area accented by a large bay window that fills the room with natural light. The lower level in-law suite features a full kitchen with two separate entrances-one conveniently accessible from the side driveway, and the other opening into the sunroom overlooking the backyard. Out back, the sunroom provides a cozy space to relax and enjoy the yard in every season. A double driveway and double car garage fully insulated and equipped with hydro, add to the practicality of this well-maintained home. Close to schools, parks, shopping, banks and Pharmacies.This property blends comfort with convenience. (id:60365)
28 Kensington Road
Haldimand, Ontario
Discover stylish living across three thoughtfully designed levels. This lovely home features soaring 9-foot ceilings, premium upgrades, and a bright, open-concept layoutperfect for a young family.The sun-filled living and dining areas are framed by large windows that flood the space with natural light, creating a warm and inviting atmosphere.Location:Nestled in a highly sought-after, quiet neighborhood, this townhome offers the ideal balance of tranquility and convenience. (id:60365)
925 Queensdale Avenue
Hamilton, Ontario
Free Standing Prime commercial space available for lease .This is a rare Opportunity To lease 100' +145' Feet almost 14500 square feet Lot & Office with Bathroom in a Prime Area of Hamilton Very Busy corner * High Walking Score *High exposure * C2 Neighbourhood Commercial Zoning* Allows for plenty of commercial uses. *Full list of permitted uses attached* This Versatile best option for for Automotive Business!Establish or Expand your Automotive Business in a High-Visibility location with all the space you need to succeed! Lot used as a Car Lot for the past . Great Signage/Exposure. (Net Lease 6500.00 +TMI) Tenants Has To Pay All Utilities & TMI. (id:60365)
41 - 660 Colborne Street W
Brantford, Ontario
Assignment Sale, Priced to Sell! This stunning 3-bedroom, 2.5-bath freehold semi-detached home on a premium walk-out lot backing onto green space in the prestigious Sienna Woods Community. Built by a renowned builder, this upgraded Elevation A model features 9-foot ceilings on the main floor, a walk-out basement, a modern brick and stucco exterior, an open-concept layout, and luxurious high-end finishes throughout. With capped development levies, a deck lot perfect for outdoor living, and a prime location just minutes from the Grand River, Highway 403, parks, schools, and shopping, this home is an incredible value. Don't miss your chance to own a beautifully upgraded home at an unbeatable price in one of the area's most desirable communities! (id:60365)
904 Forest Creek Court
Kitchener, Ontario
904 Forest Creek Court is a beautifully designed four-bedroom, four-bathroom home located on a quiet court in Kitchener's sought-after Doon South neighborhood. Offering more than 3,000 square feet of elegant living space and a double-car garage, the home combines comfort, convenience, and privacy. The main floor is ideal for both daily living and entertaining, featuring a separate living room, dining room, and family room. At its center is a chefs kitchen with a large island that encourages family gatherings and smooth meal preparation. A connected servery, complete with its own sink and cabinetry, links the kitchen to the dining room, making hosting effortless. Upstairs, the layout is family-friendly and functional. The primary suite is a private retreat with two walk-in closets and a luxurious five-piece ensuite. The second bedroom has its own full bath, while the third and fourth bedrooms are connected by a Jack-and-Jill bathroom, ensuring privacy and convenience for everyone. The backyard offers a peaceful escape with no rear neighbors, perfect for relaxation or outdoor activities. Close to schools, trails, shopping, and major highways, this property provides the ideal balance of elegance, comfort, and location in one of Kitchener's most desirable communities. (id:60365)
10 Ridgeview Avenue
St. Catharines, Ontario
Opportunity awaits at 10 Ridgeview Avenue in St. Catharines! This charming bungalow is full of potential and ready for its next chapter. Perfectly located in a family-friendly neighbourhood, you'll enjoy being close to schools, parks, the Welland Canal, and all the amenities you need just minutes from home. Step inside to find a bright living room with a large window that fills the space with natural light. The eat-in kitchen offers plenty of cabinetry, generous dining space, and convenient access to the back deck, which is perfect for outdoor meals or relaxing with a coffee while overlooking the spacious backyard. Three good-sized bedrooms and a 4-piece bathroom complete the main floor, along with the bonus of main floor laundry for ultimate convenience. The lower level provides even more flexibility with a rec room, storage area, and a bonus room that could easily serve as a fourth bedroom, hobby room, or home office. The layout offers great bones and endless possibilities for updates, making it easy to create the space that best fits your family's needs. Outside, you'll love the charming front porch, the covered back deck, the shed to store all your outdoor gear, and the generous green space that's ideal for kids, pets, or future gardens. Whether you're a first-time buyer, a growing family, or someone looking for a project to make their own, this home is ready to shine with your personal touch. (id:60365)
304 - 3200 Regional Road 56
Hamilton, Ontario
This spacious 1 bedroom unit has a roomy 692sqft of living space with a large eat-in kitchen, shower/tub combo in the bathroom and a lovely balcony space. Windwood I in Binbrook is a cozy rental building featuring in-unit A/C and heating, in-suite laundry, kitchen appliances, a private balcony, and one parking space. Binbrook offers the beauty of countryside living with modern amenities, conveniently located off Hwy 56 and with a variety of parks and golf courses nearby. Windwood I is the perfect place to call home, offering a high quality of life at an affordable cost. (id:60365)

