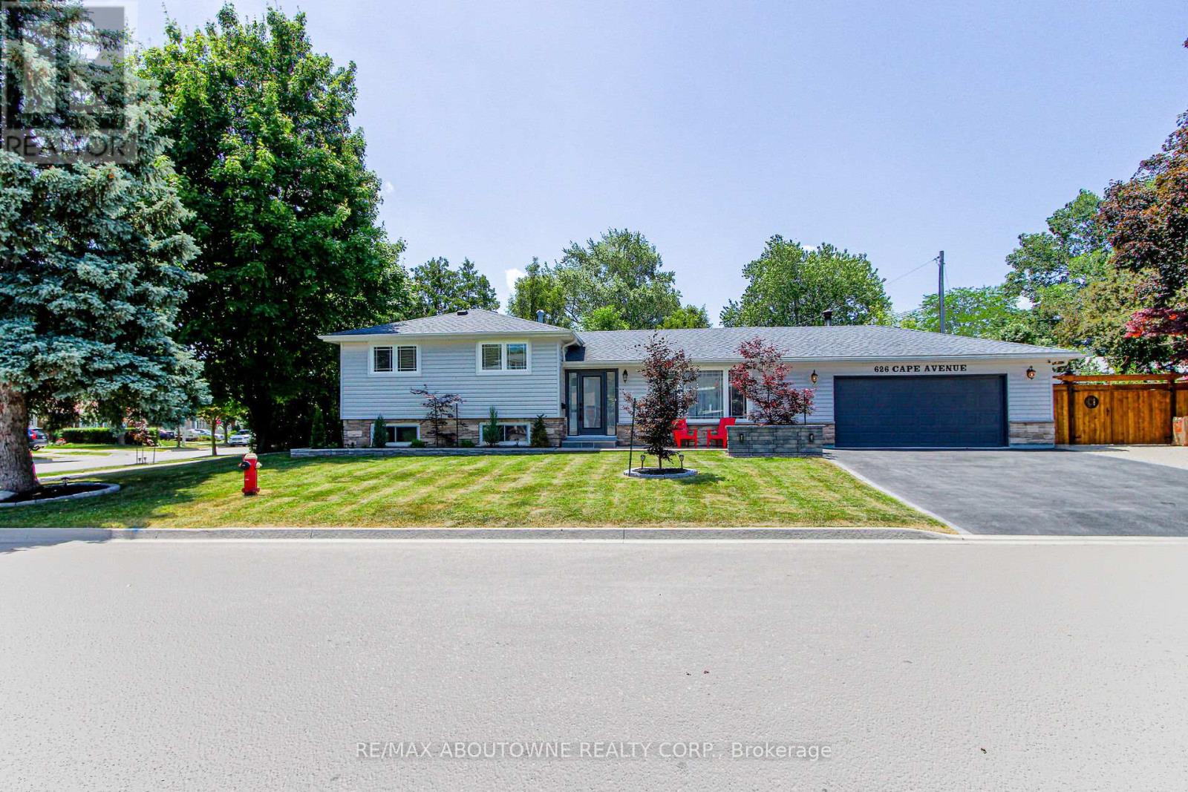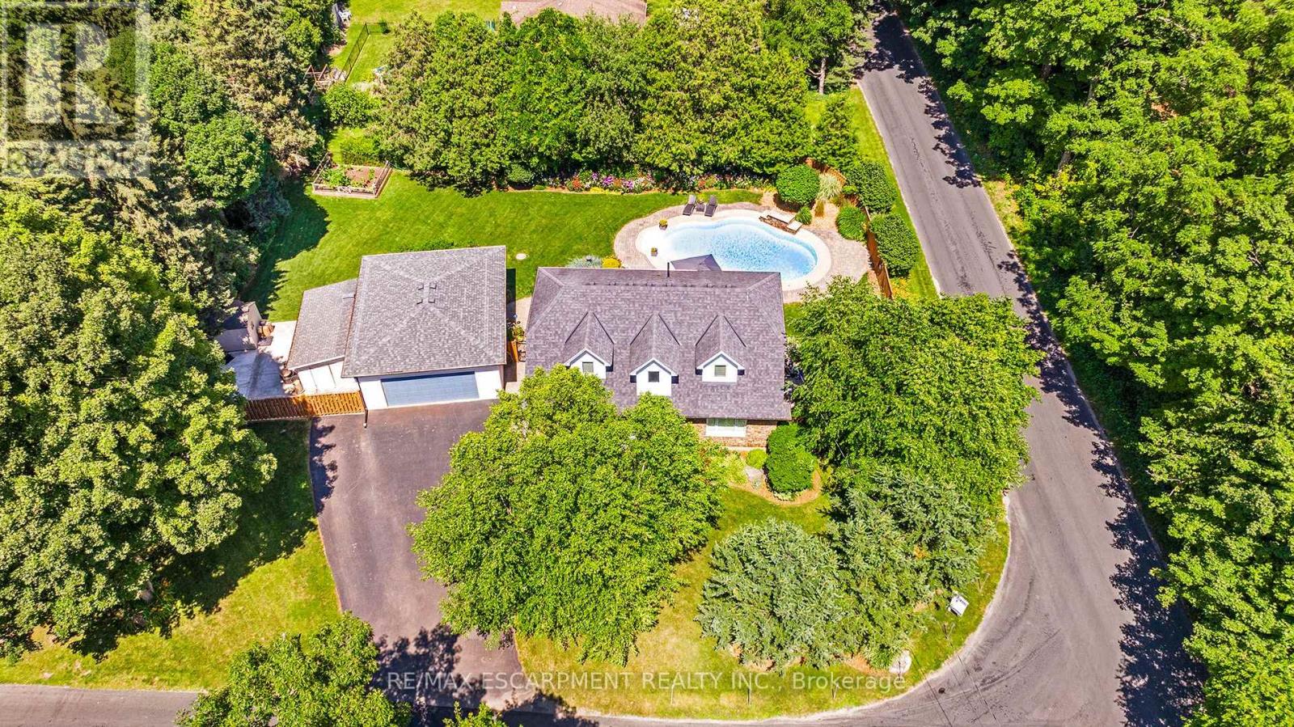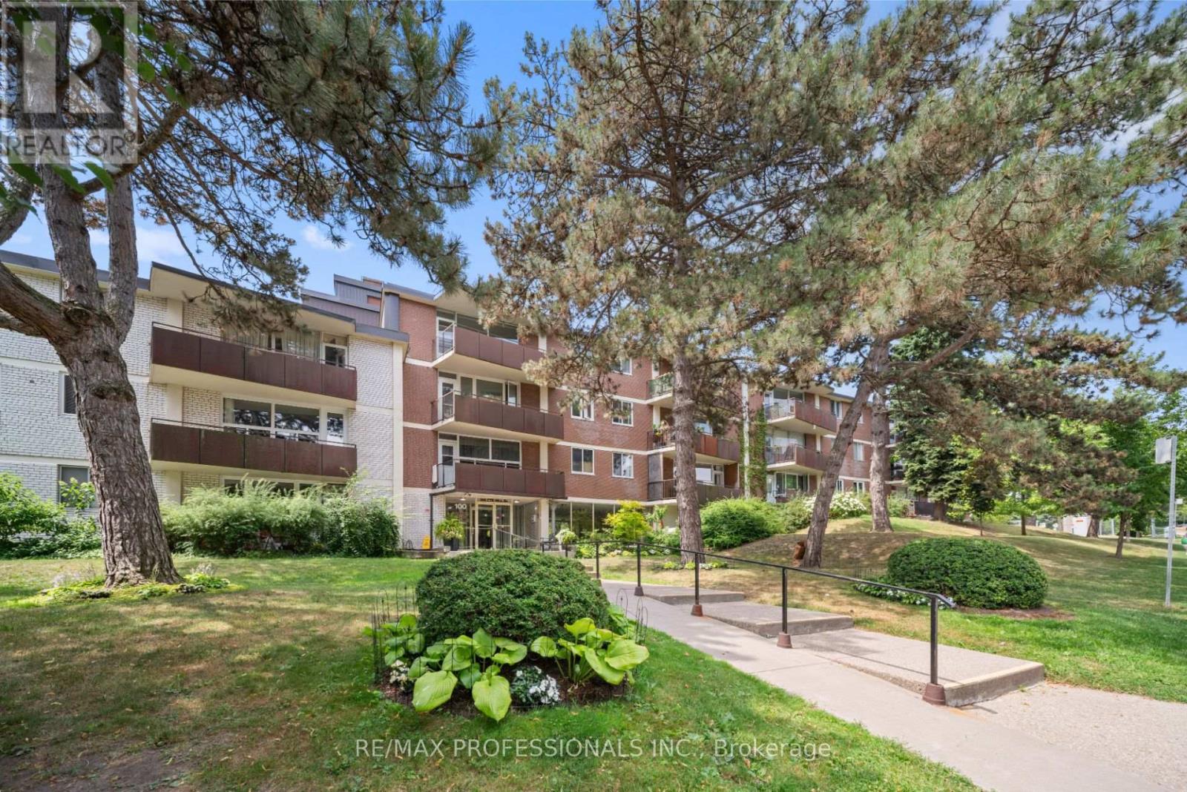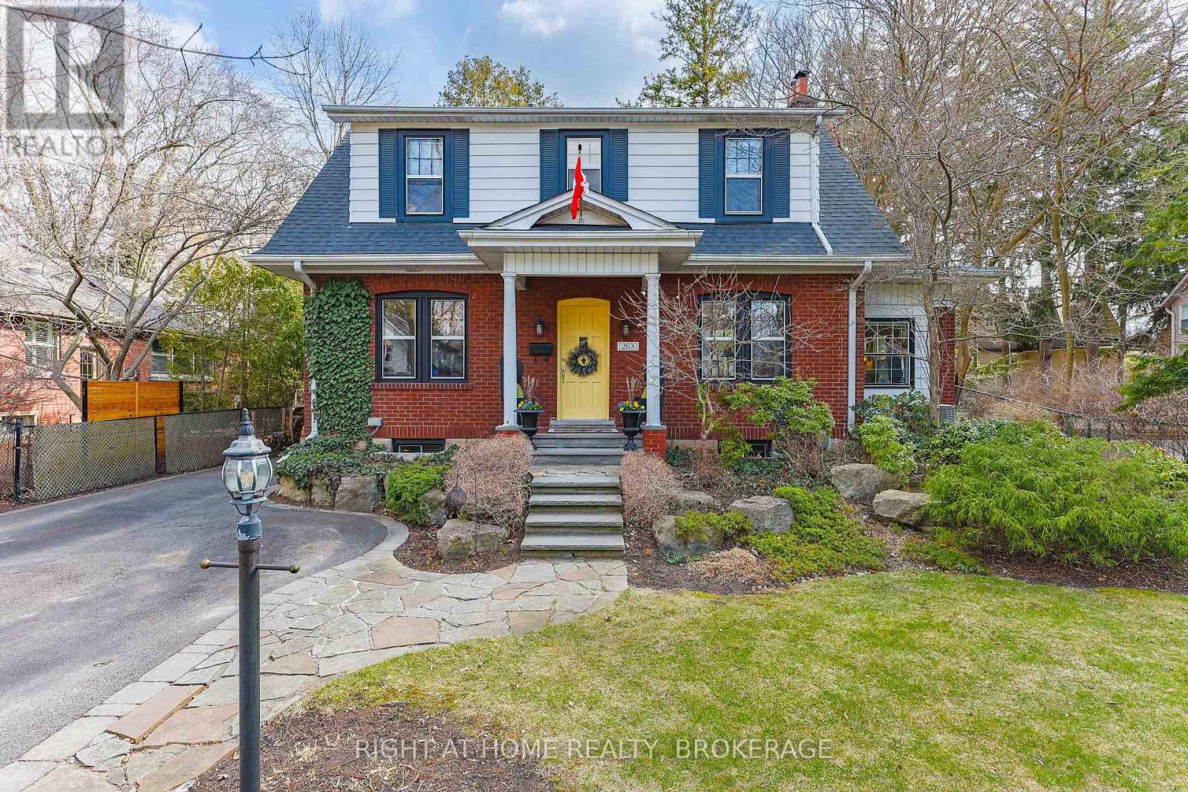Lower - 5169 Palomar Crescent
Mississauga, Ontario
Amazing 2 Bedroom Basement And One Full Washroom In The Heart Of Mississauga. Separate Entrance With Its Own Laundry. Close To Schools, Shops, Steps to a Big Plaza with all the Shops. Freshly Painted and Updated. Easy Access To Highways 403 & 401. (id:60365)
626 Cape Avenue
Burlington, Ontario
Welcome to elegant sidesplit, ideally situated on quiet tree-lined street in south-east Burlington. Modern open concept main floor with durable vinyl flooring & crown moulding throughout. Renovated Kitchen comes complete with centre island, quartz counters, SS appliances & custom backsplash. Second level features 3 good sized bedrooms & 4pc bath. The lower level with separate entrance expands your living space with a bright Rec Room, 3pc bath & laundry room. Both baths have been recently renovated. Enjoy the curb appeal, provided by professionals, front & back landscaping & new cement sidewalk. The fenced/treed rear garden with inviting deck & garden shed. Parking for 7 cars (2 in garage & 5 on driveway). The oversized (24' x 23')double car garage with windows is great for workshop or studio. (id:60365)
78 Fern Valley Crescent
Brampton, Ontario
This home features 3+1 bedrooms and 4 full bathrooms, offering incredible rental potential and flexibility for investors or growing families. The finished basement includes a bedroom and full bathroom, separate entrance through the garage. Numerous recent upgrades add to the appeal, including a fully renovated kitchen (2023), updated basement with pot lights (2023), a new garage door (2024), and new dishwasher and washer (2025). Conveniently located just minutes from the Civic Hospital, public transit, top-rated schools, major highways, shopping, and more, this home offers both comfort and convenience in a prime location. (id:60365)
19 - 2151 Walkers Line
Burlington, Ontario
Welcome to this stunning 3-bedroom, 3-bathroom townhouse located in the desirable Millcroft neighbourhood of Burlington. This home offers a spacious and modern layout perfect for families or those who love to entertain. The bright kitchen features a walk-out to a charming balcony, ideal for enjoying your morning coffee or casual dining. The fully finished basement boasts a cozy gas fireplace and a walk-out to a private patio backing onto a serene ravine, providing a peaceful retreat surrounded by nature. Nestled in a prime location, close to shopping, restaurants, parks & the hwy. you'll enjoy the perfect balance of urban convenience and tranquil living. Don't miss this incredible opportunity to call this property your home! (id:60365)
1372 Freeport Drive
Mississauga, Ontario
Recently renovated 3 bedroom 2 washroom semi detached in Mississauga . Newer kitchen and appliances. Newer floors and paint. Large private backyards with a deck and shed. Driveway can fit up to 3 cars. Convenient location close to university of mississauga utm, erindale go station, square one. Lots of great walking trails, parks and schools. Basement not included .Bell Internet is Included (id:60365)
68 Everingham Circle
Brampton, Ontario
Rare Find! Corner Detached Backing onto Green Space No Homes Behind! One-of-a-kind end-lot home with a scenic creek view and no rear neighbours, offering unmatched privacy and natural beauty. Designed with luxury in mind, this sun-filled home features smooth ceilings throughout, upgraded crown moulding and baseboards, and soaring 12-ft ceilings on the main floor and gallery. The kitchen area features 9-ft ceilings and is fully upgraded with premium finishes, gas cooktop, extended cabinetry, and built-in JennAir appliances. The spacious family room includes a gas fireplace and large windows, while the elegant living/dining space shares a two-way fireplace. Upstairs, the primary bedroom impresses with a 10-ft ceiling, walk-in closet, and a 5-pc ensuite. Additional bedrooms include a 3-pc ensuite and a Jack & Jill 3-pc bath. Finished basement offers excellent versatility with a separate entrance, 1 bedroom, kitchen, full bath, and an exercise roomperfect for rental or personal use. Other highlights include a gas BBQ line, tankless water heater (owned), 2-car garage + 5-car driveway, and a beautifully landscaped backyard. (id:60365)
6487 Panton Street
Burlington, Ontario
Welcome to your dream retreat, a private oasis on nearly half an acre in the charming and sought-after community of Killbride. Set on an expansive, beautifully landscaped lot, this 4-bedroom, 3-bathroom home offers the perfect blend of privacy, comfort, and functionality, ideal for families, multigenerational living, or anyone seeking a peaceful escape. From the moment you arrive, you'll be captivated by the mature trees, lush gardens, and impeccable stonework that frame this exceptional property. Step inside to a bright and airy main floor, featuring a welcoming entryway that opens into a stylish dining area and a well-appointed kitchen, complete with stainless steel appliances, breakfast bar, and walkout access to the backyard. Your private outdoor oasis awaits, perfect for entertaining or relaxing, with a stunning in-ground pool, professionally designed hardscaping, and peaceful garden views. Inside, unwind in the cozy family room with a gas fireplace, and enjoy the flexibility of a main-floor bedroom and a full 4-piece bathroom, perfect for guests, in-laws, or home office use. Upstairs, you'll find two oversized bedrooms both with lots of closet space and a luxurious 4-piece bathroom, offering a spa-like experience. The fully finished basement adds even more value with a spacious rec room, large fourth bedroom, 3-piece bath, laundry area, and ample storage. For hobbyists or those in need of serious storage, the oversized triple-car garage/workshop is heated and equipped with full electrical, a rare and valuable feature. All of this is perfectly situated within walking distance to Kilbride Public School, minutes from golf courses, trails, and a short drive to both Burlington and Milton, combining peaceful rural living with unbeatable convenience. (id:60365)
216 - 100 Coe Hill Drive
Toronto, Ontario
Beautifully Kept, Spacious (960 square feet) and Bright 2 Bedroom/1 Bathroom Co-op Unit for Sale! Situated Just Steps to Bloor West Village and High Park, This Home Offers The Best of Both Worlds: Close to Nature and Greenspace, Walking and Cycling Trails, with Easy Access to Major Transportation Routes, Public Transit and Famous BWV Shopping and Restaurants! This Pretty-As-Can-Be Unit Features A Brand New Kitchen (Renovated 2025) with Dishwasher, Sun-Filled Living and Dining Room, Hardwood Flooring Throughout and a Walkout to West Facing Balcony. King-Sized Bed Primary Boasts Large Windows and A Walk-In Closet. Second Bedroom is a Great Size with a Large Closet. Brand New AC Unit Installed. Excellent Investment For First Time Buyer or Downsizer. West End is the Best End - Buy This Gorgeous and Affordable Unit and Start Enjoying Living in one of Toronto's Most Coveted Neighbourhoods! **EXTRAS** One exclusive underground parking space, and one exclusive locker included. Very Reasonable Maintenance Includes Property Tax and All Utilities Except Hydro. This is a Co-op Building - Financing Available Through Credit Unions. The Best Value in Bloor West Village! (id:60365)
100 - 80 Jutland Road
Toronto, Ontario
CLEAN WAREHOUSE SPACE WITH OFFICE AREA. LANDLORD OPEN TO DIVISIONS. STEPS TO TTC....ONE SHORT BUS RIDE TO BLOOR/ISLINGTON SUBWAY. (id:60365)
346 - 1100 Lansdowne Avenue
Toronto, Ontario
Step inside this incredible 2-storey loft in The Foundry Lofts. Once a train factory, now a one-of-a-kind industrial-modern space. This unit offers 2 bedrooms, 2 bathrooms, in-suite laundry, and is packed with updates. New engineered hardwood floors, brand new appliances, and a completely reimagined kitchen featuring marble countertops and backsplash, custom cabinetry, and a stunning island with a Caesarstone quartz top. The open-concept layout is flooded with natural light from the huge windows that stretch across the space. The building has all the essentials gym, party room, media room, visitor parking and a beautifully designed central atrium that offers a serene space to relax or entertain year-round. Perfectly located in Torontos west end, close to TTC, Park, Coffee, grocery stores, and more. RSA. (id:60365)
Ph5 - 330 Burnhamthorpe Road
Mississauga, Ontario
Welcome to the top of Mississauga, the Penthouse! Rare To Find In Luxury Ultra Ovation Tower, Top Penthouse Floor (33th floor). Open Concept Layout with a spectacular panoramic floor to ceiling windows design, giving you breathtaking views of the city! With 10Ft Ceilings, massive living room, executive kitchen, dining room, an open space and a walkout open balcony. The massive bedrooms both featuring their own full bath ensuites and walk-in closets. And a powder room for your guests. FULLY FURNISHED and comes all inclusive with utilities and internet included. Truly feels like you are living in a 5-star hotel. Amenities Include 24Hr. Concierge, Security System, Indoor Pool, Virtual Golf, Guest Suites, Games Room, Party Room. Only steps away from Square One Shopping Mall, Sheridan College, public transit, YMCA, library And more. This executive penthouse is in one of the most highly sought-after neighbourhoods in the city, don't miss this unique opportunity! (id:60365)
263 Hart Avenue
Burlington, Ontario
Charming Century Home in Coveted Roseland Location - Rarely offered and rich in character, this beautifully preserved century home sits proudly on a generous 62' x 120' lot in one of Burlington's most desirable neighbourhoods. Located within top-rated school districts (John T. Tuck PS,Nelson HS, Assumption CSS) and just steps from the Lake, downtown, and convenient shopping, this is a rare opportunity to own a piece of Burlington's history in an unbeatable location. A must-see property that promises both charm and lifestyle.Timeless architectural details like leaded glass windows, elegant crown mouldings, and a classic wood-burning fireplace blend seamlessly with modern comforts to create a warm, welcoming space.Step inside to find a bright and spacious living room with a picture window that floods the space with natural light. The large primary bedroom offers a peaceful retreat, complemented by two additional well-sized bedrooms perfect for family, guests, or a home office.Outside, lush perennial gardens surround a backyard oasis designed for entertaining, featuring a custom natural gas fire pit, hot tub, and ample room to gather and relax. (id:60365)













