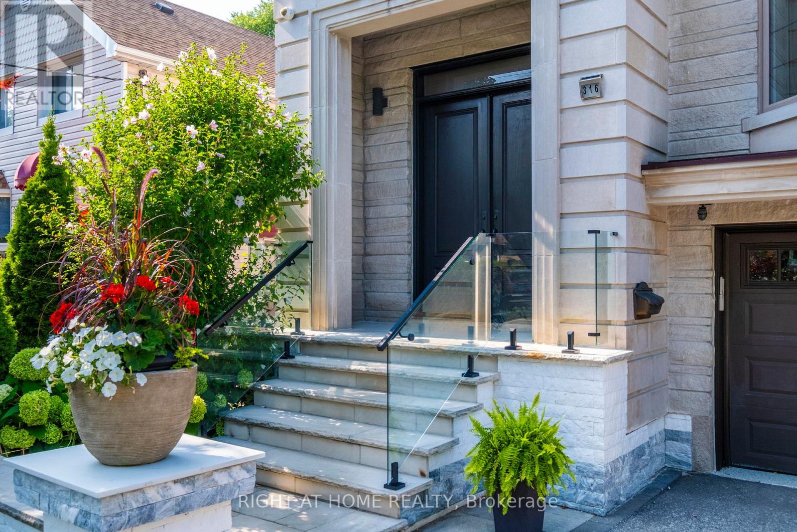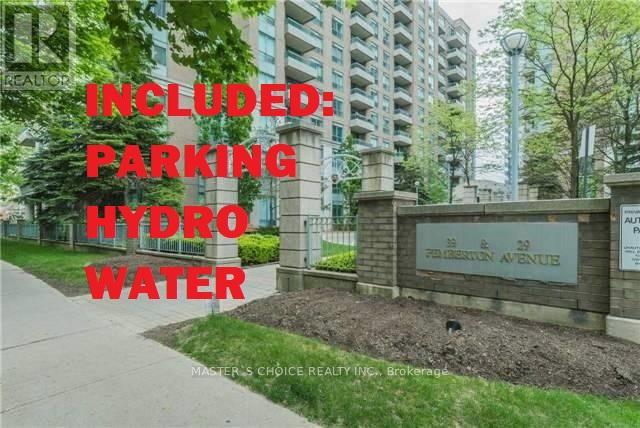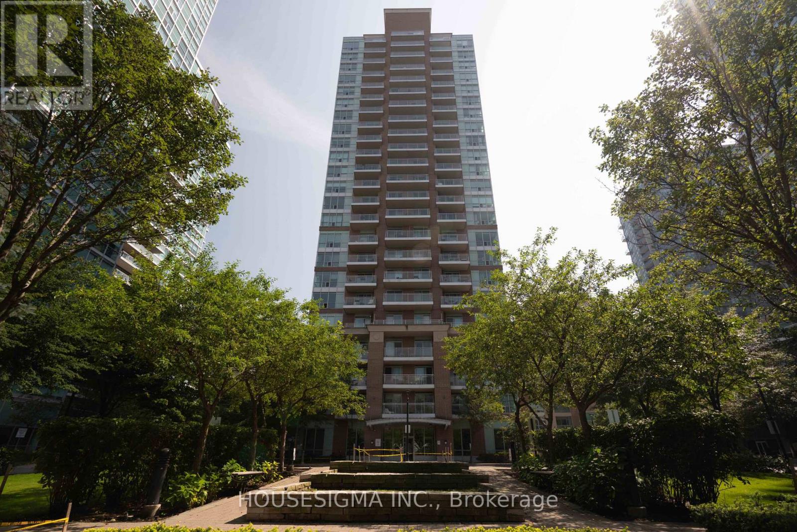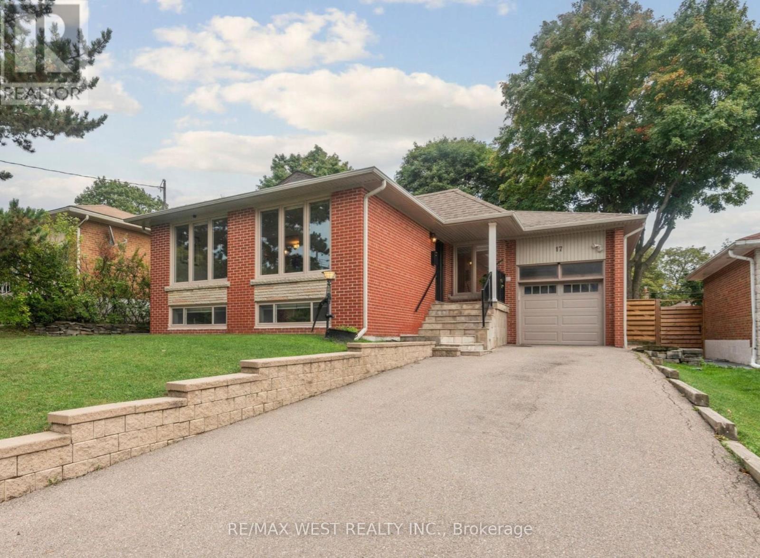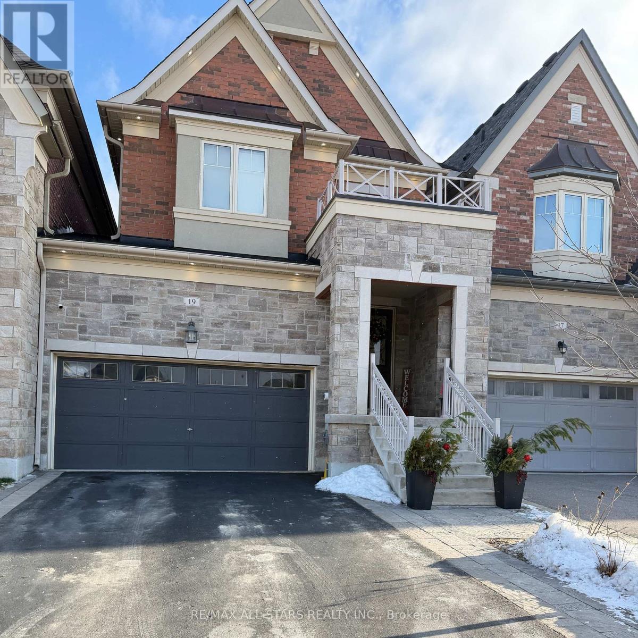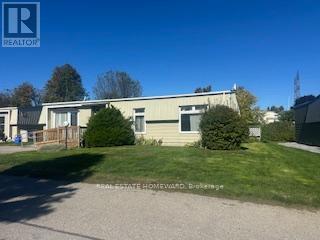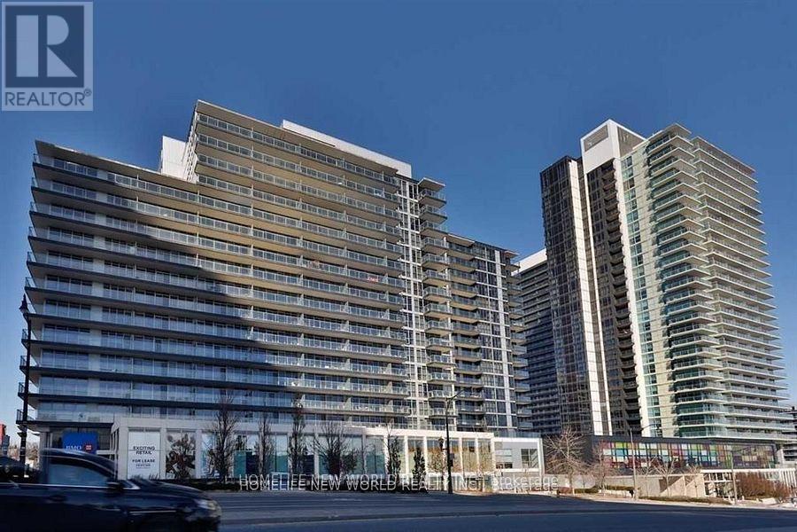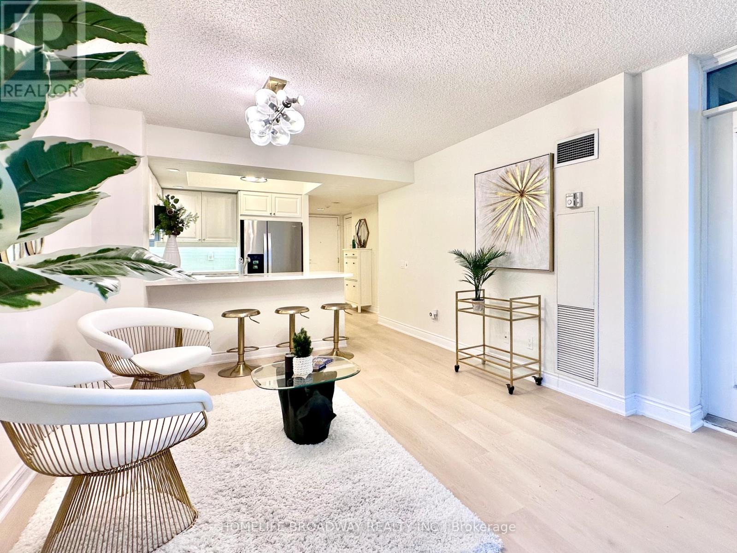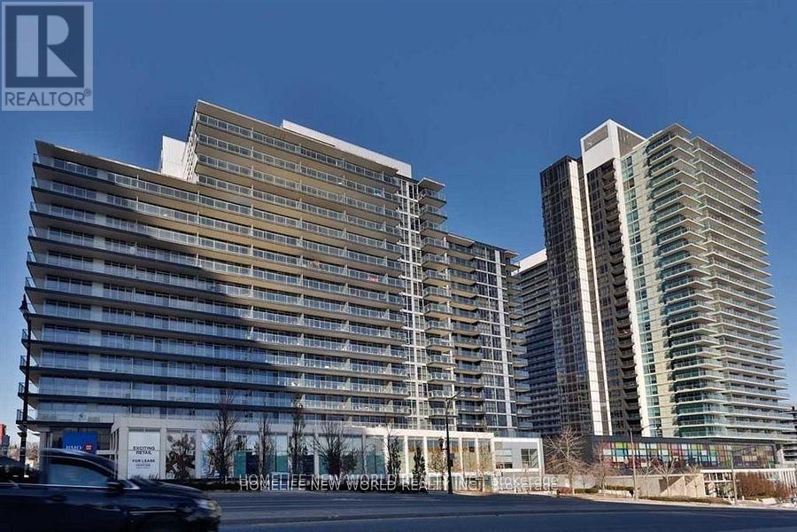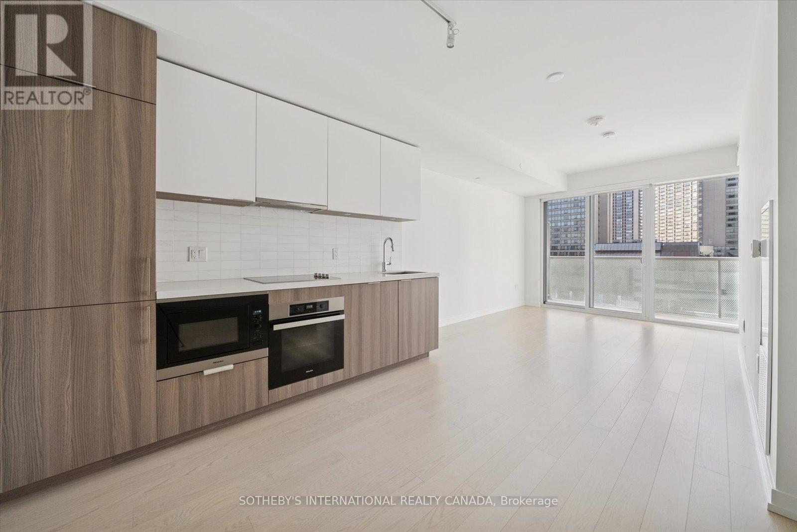805 - 6 Greenbriar Road
Toronto, Ontario
A Stunning 1+1 Unit In The Boutique Bayview At The Village Condo In Prime North York Location, Featuring Modern Layout With 9-Foot Ceilings, Sleek Laminate Flooring Throughout, Floor-To-Ceiling Windows. Modern Kitchen With Premium Stainless-Steel Appliances And Central Island. Comfortable And Bright Bedroom With Large Windows And Walk-In Closet. The Den Can Easily Be Used As An Office, Study Area Or Second Bedroom. This Boutique Condo Is Located At The Center Of North York. Just Steps from Bayview Village, Bayview & Bessarion Subway Stations, And Minutes to IKEA, Canadian Tire, Grocery Stores, Starbucks, And Countless Dining Options. Luxury Living, Prime Location - Ready For You To Move In. Easy Access To Hwy 401 And Hwy 404. Rare Chance To Live In One Of Toronto's Beautiful And Excellent-Connected Communities! (id:60365)
#2 - 75 William Durie Way
Toronto, Ontario
Furnished 1 Bedroom Plus Large Den Apartment On Main Floor Of A Luxury Detached Home In North York. Separate Entrance With Private Backyard. This Cozy Independent Apartment Is On A Quiet Cul-De-Sac With Modern Open-Concept Living Space. Stone Countertop Kitchen With Backsplash, Stainless Steel Stove, Fridge, And Hood. Ensuite Laundry With Washer And Dryer. Spacious Bedroom With Double Closets And Large Window Overlooking Private Backyard. Large Den Which Can Be Used As Second Bedroom. 4 Pc Bath. 1 Parking. The Unit Can Be Accessed Either From The Garage Or From The Backyard. Steps To Park, Schools, And Shopping. Mins To Ttc Subway, Bus Stops, Yonge/Finch Subway, Go Bus, And 401. This Property Is Pet Friendly (Small Pets Only). No Smoker. Tenants To Maintain Private Backyard, Including Cutting Grass. (id:60365)
316 Churchill Avenue
Toronto, Ontario
Own One Home - Enjoy A Second One In Your Backyard!Custom-Built Luxury Home On A Rare Premium 40' X 293' Deep Lot, Offering Approximately 6,000 Sq Ft Of Total Living Space. This Stunning 4+1 Bedroom, 6-Bathroom Residence Showcases Exceptional Craftsmanship And Modern Elegance Throughout.The Chef-Inspired Kitchen Features High-End Appliances, Premium Countertops, Designer Backsplash, Custom Cabinetry, And A Spacious Butler's Pantry With Direct Access To The Dining Room. The Primary Suite Includes Two Closets And A Spa-Like 7-Piece Ensuite With Steam Shower, Heated Floors, And A Private Balcony Overlooking The Expansive Backyard. All Secondary Bedrooms Offer Private Ensuites And Walk-In Closets.Soaring Ceilings Include 10 Ft On The Main Level, 9 Ft On The Second Floor, And 11 Ft In The Basement, Complemented By Elegant Glass Railings. Additional Features Include A Metal Roof, Security Cameras, And Built-In Speakers.The Heated Walk-Out Basement Is Ideal For Entertaining, Featuring A Large Recreation Room With Fireplace, Wet Bar, Full Bathroom, Custom Wine Cellar, Gym, Nanny/Guest Bedroom, Mudroom, And Ample Storage.The Backyard Oasis Is Truly One-Of-A-Kind, Featuring A Luxury Cabana-Style Garden Suite Fully Equipped With A Kitchen, Sauna, Washroom, Heated Floors, Lounge Area, And Built-In Gas BBQ. The Yard Also Includes A Children's Playground And Plenty Of Space To Add A Custom Pool.Located In One Of Willowdale's Most Established Family-Friendly Neighbourhoods, Close To Top Schools, Yonge Street, Subway, Parks, Shops, And All Amenities.A Rare Blend Of Luxury, Comfort, And Lifestyle - Truly A Must-See. (id:60365)
309 - 39 Pemberton Avenue
Toronto, Ontario
Over 900sq. Ft. 2bdr+2full baths unit w/unobstructed sunny east view overlooking park! Direct underground access to Finch subway! McKee and Earl Haig school zone! Close to all amenities, shops, park, city hall-amazing location! Gorgeous extra-large master bdr w/4pc ensuite and walk/in closet.Popular " split " bedroom floor plan. One parking & One Locker included. No pets, No Smoking & Single-family residence To Comply With Building. (id:60365)
1805 - 50 Lynn Williams Street
Toronto, Ontario
If you've been waiting for a unit at Battery Park condos, here's your chance to scoop up this nicely laid out 1 bedroom unit! This thoughtfully designed unit features a clear southwest facing view, an open-concept layout with smooth ceilings, laminate flooring throughout, that creates a warm and inviting atmosphere. The kitchen is finished with granite countertops, offering both style and functionality perfect for entertaining and prepping meals.Enjoy plenty of natural light and a walk-out to a large balcony, perfect for enjoying the Liberty Village skyline. The layout of this unit is efficient and functional, ideal for first-time buyers, investors, or anyone looking to live in one of Torontos most vibrant neighbourhoods.You will love living in a vibrant area that offers a dynamic lifestyle with popular cafes, shops, restaurants, and easy access to transit, all just steps away.Pop in, pop and offer and pop champagne to celebrate your new place! (id:60365)
17 Jill Crescent
Toronto, Ontario
Located in Etobicoke's highly desirable West Deane neighbourhood, this beautifully refreshed 3+1 bedroom bungalow combines comfort, style, and everyday convenience. Sun-filled open-concept living and dining spaces create a bright and inviting setting for family living and entertaining. A convenient side entrance leads to the fully finished basement, complete with an additional generous bedroom, sleek modern bathroom, and a spacious multi-purpose living area-ideal for in-laws, guests, or a dedicated home office. Outside, enjoy a fully fenced, pool-sized backyard perfect for gatherings, relaxation, and play. Surrounded by ravines, parks, and picturesque trails, this welcoming community is also steps to excellent schools such as Princess Margaret Jr. and John G. Althouse, and just minutes to St. Gregory Catholic School. Commuting is effortless with TTC access nearby and quick connections to Highways 427/QEW/401, Pearson Airport, shopping, and recreation. A rare opportunity to own a truly turn-key bungalow in a prime family-friendly location! (id:60365)
19 Kettle Valley Trail
King, Ontario
Welcome to 19 Kettle Valley Trail, a stunning 4 bed/5 bath townhome attached only at the garage nestled in a prestigious family friendly neighbourhood in the heart of Nobleton. From the moment you step through the elegant decorative double doors, you'll be impressed by the attention to detail and pride of ownership throughout. Freshly painted from top to bottom, boasting 9ft ceilings on main floor, w/ hardwood flooring, smooth ceilings pot lights throughout that enhance its bright, modern aesthetic. Recently updated kitchen showcases a sleek quartz countertop with complimentary backsplash, stainless steel appliances, and a stylish breakfast bar with waterfall edge. The open-concept layout flows seamlessly into the family room, highlighted by a custom feature wall with a contemporary electric fireplace & impressive dining room. Upstairs, you'll find four tastefully decorated bedrooms & three full bathrooms - a rare & desirable feature. The primary retreat has two closets, including a walk-in with custom organizers & a spectacular newly renovated spa-like ensuite. The second bedroom has a private ensuite & walk-in closet. The third & fourth bedrooms share a convenient semi ensuite bathroom, making this layout perfect for growing families, hosting overnight guests or ideal for multi-generational living. The gorgeous newly finished basement adds additional living space with a recreation area and a bathroom, offering flexibility for a home office, gym, guest suite or simply enjoying family movie nights! Step outside to an attractive professionally landscaped, maintenance-free backyard - no fuss, just pure enjoyment. The front yard is equally impressive, with a sizeable porch, facing peaceful greenspace. The spacious two-car garage and driveway with no sidewalk offers ample parking. Situated within walking distance to top-rated elementary schools, with easy access to secondary schools, steps to Tasca Community Park, local amenities, and just minutes to major highways. (id:60365)
14 Heritage Lane
Clarington, Ontario
Welcome to Wilmot Creek Adult Lifestyle Community, located in quiet New Castle. This 2 bedroom 2 bathroom home offers incredible potential for those looking to customize and create their perfect retreat. Ideal for active adult buyers, this property is set on a peaceful lot and surrounded by mature trees, walking paths, and community amenities. The home requires updates and renovation but provides a great layout and open concept with wheelchair access and a large Florida room that can be used as a potential third bedroom. With some TLC, this could be transformed into a comfortable and affordable residence. Enjoy the benefits of community living, including a clubhouse, pool, social activities, and a friendly, welcoming atmosphere all just a short drive to shops, services, and nature. Bring your ideas and make it your own! $1300 Maintenance fees include, water, snow removal on street driveway all amenities and land fees. (id:60365)
503 - 19 Singer Court
Toronto, Ontario
Large 1 Bedroom + Den At 739 Sq.Ft.+103 Sq. Ft with South Facing View Balcony That Stretches The Entire Width Of The Unit. Warm Hardwood Floors, Granite Counters & Stylish Modern Cabinetry Throughout The Suite. Generous Room Sizes & Natural Light Inspire A Feeling Of Relaxation As You Move From Room To Room. Amenities Includes Indoor Pool, Gym, Basketball, Yoga Room, Karaoke Room, Movie Room, Guest Suites and more..Steps to Subway & Oriole GO Starion; Minutes to Highway 401/404,IKEA... (id:60365)
521 - 15 Northtown Way
Toronto, Ontario
Tridel-built luxury condominium offering an exceptional range of amenities, including a rooftop tennis court, bowling alley, indoor swimming pool, and a fully equipped fitness room. Direct underground access to Metro grocery provides unmatched everyday convenience. Ideally situated just off Yonge Street, with an excellent selection of restaurants, cafés, and services nearby. Walking distance to TTC subway, VIVA and GO transit, offering easy access to Downtown Toronto and the GTA. Convenient access to Hwy 401 for drivers. This spacious and bright 1+Den suite features a highly functional layout with a separate, livable den and a dedicated dining area by large double windows. Recent updates include brand new luxury vinyl flooring throughout, a larger LG front-loading stacked washer and dryer (2025). Stainless steel over-the-range microwave with higher CFM exhaust fan (2022), updated light fixtures, quartz kitchen countertops with breakfast bar, and an updated bathroom vanity quartz top. All basic utilities are included in the maintenance fees, providing excellent value and predictable monthly costs. Includes one owned underground parking space. One underground bicycle storage spot currently reserved with building management. Well maintained and move-in ready. A great opportunity in a sought-after Tridel building. (id:60365)
503 - 19 Singer Court
Toronto, Ontario
Large 1 Bedroom + Den At 739 Sq.Ft.+103 Sq. Ft with South Facing View Balcony That Stretches The Entire Width Of The Unit. Warm Hardwood Floors, Granite Counters & Stylish Modern Cabinetry Throughout The Suite. Generous Room Sizes & Natural Light Inspire A Feeling Of Relaxation As You Move From Room To Room. Amenities Includes Indoor Pool, Gym, Basketball, Yoga Room, Karaoke Room, Movie Room, Guest Suites and more..Steps to Subway & Oriole GO Starion; Minutes to Highway 401/404,IKEA... (id:60365)
618 - 15 Queens Quay E
Toronto, Ontario
Immaculate, fully upgraded 1-bedroom + den suite with a conveniently located underground parking space! Sleek, open-concept modern kitchen equipped with Miele appliances, a built-in fridge, and elegant backsplash and countertops. Enjoy seamless access to a full-length balcony offering prime views of both the water and the city. The primary bedroom offers its own water & city view! The upgraded four-piece bathroom to relax and enjoy! State-of-the-art building amenities include an outdoor pool with a terrace, full-time concierge, and much more. Perfect for those seeking luxury living on the waterfront. Excellent location with easy highway access and just 10 minutes to Union Station, Rogers Centre, and St. Lawrence Market. Close to restaurants, shopping, and beautiful Sugar Beach. (id:60365)



