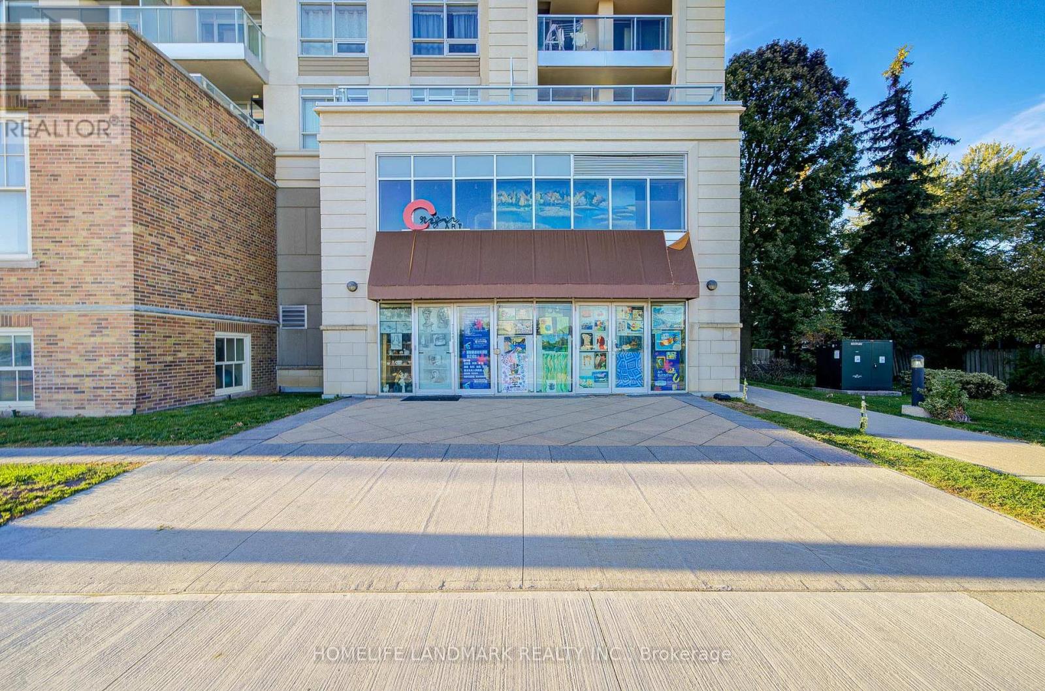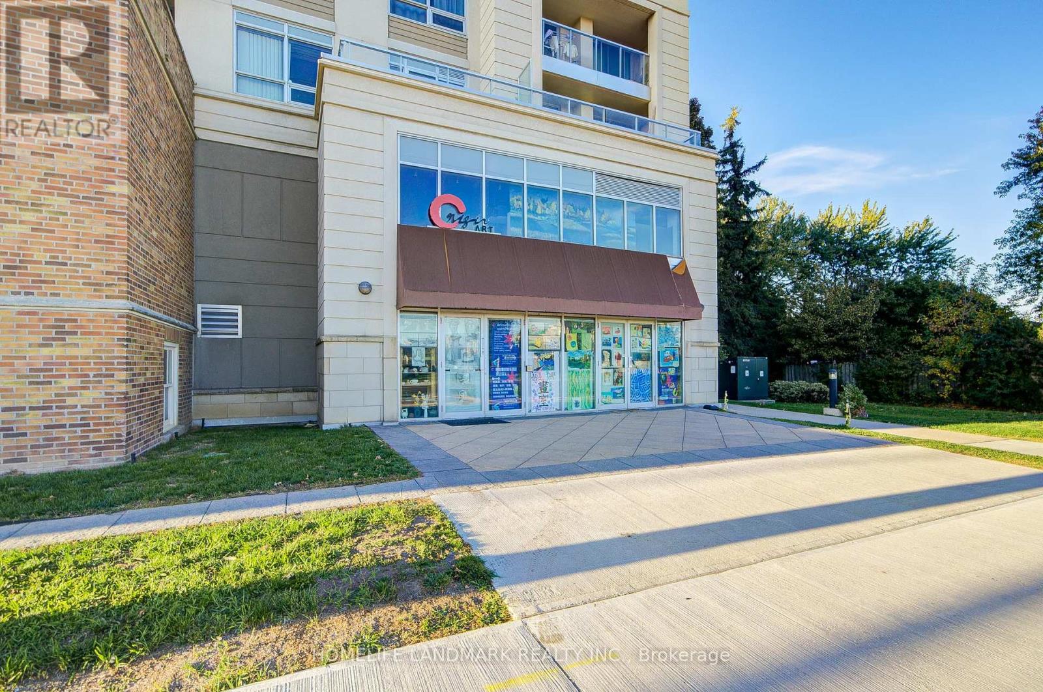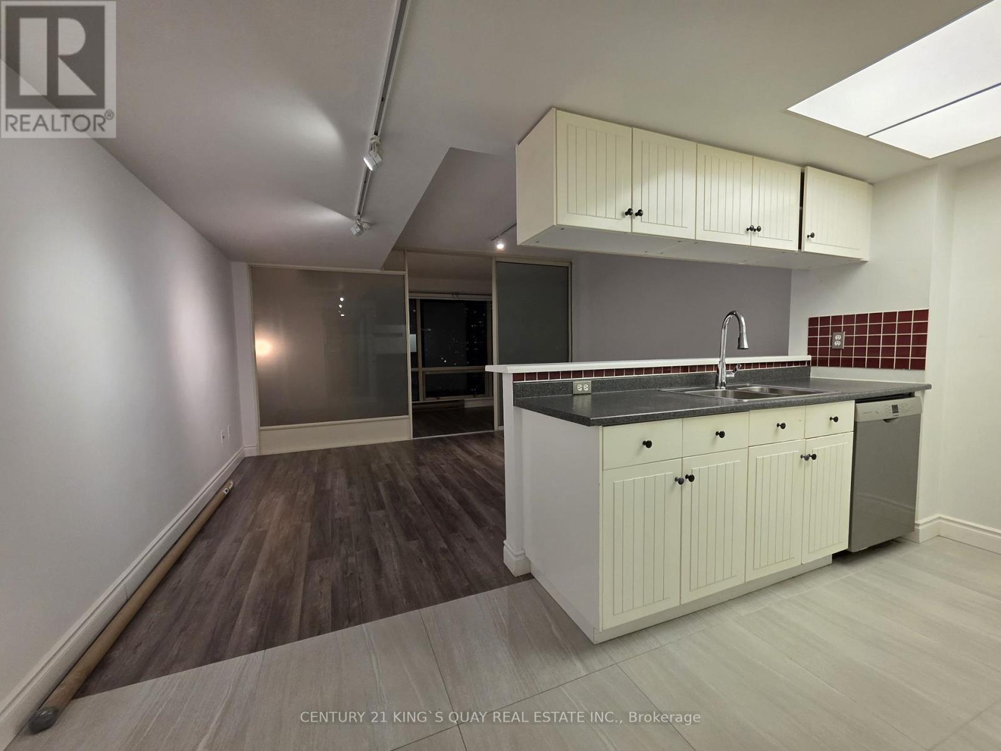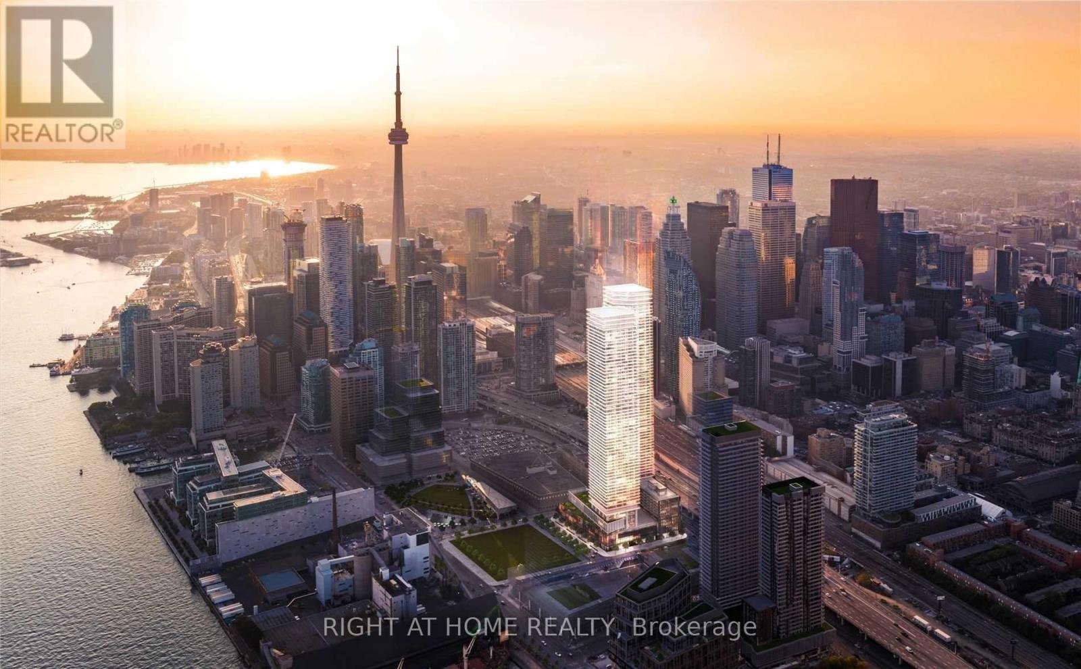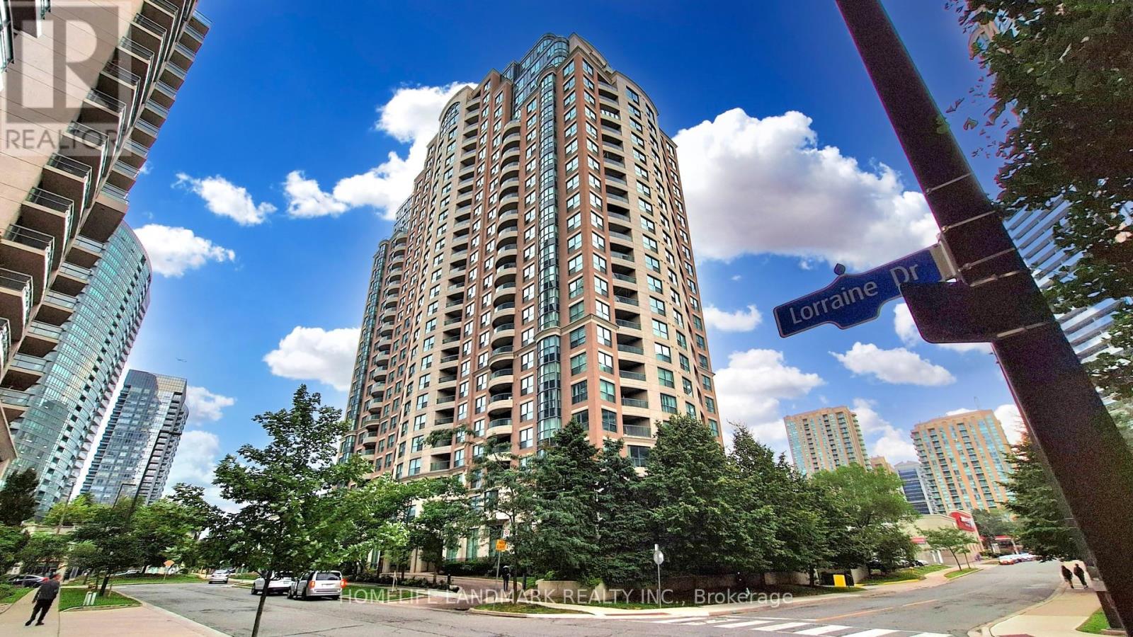25 Origin Way
Vaughan, Ontario
Treasure Hill Evoke Luxury 2 years+ New freehold Townhome. Modern, Bright and Spacious End Unit In The Prestigious Patterson. 9 Ft Smooth Ceilings, 2 Outdoor Terraces And $$$$ Upgrades. Separate entrance to ground 4th bedroom. Open concept layout with a large kitchen Island. Large Windows Throughout. Close To Parks, Hwy 7, 400 & 404, Schools, Library, fitness gym, Restaurants, Large Shopping Malls, Walmart, Vaughan Mill Mall, Hillcrest, wonderland, Go train, bus, Hospital (id:60365)
6 - 2 Corby Road
Markham, Ontario
Spa/Massage/Health Product Business For Sale (Without Property) * Located In a High Traffic area surrounded by extensive commercial and residential developments. Step into a turn-key, income-generating med-spa, professionally designed and New renovated. Plenty of Free surface Parking available. , featuring 5 private treatment rooms , 3 Shower room, 2 toilet , front desk and office staff area * Close the Restaurants, Hotel, Business and Offices, Residential... (id:60365)
R3 - 4602 Steeles Avenue
Markham, Ontario
Good invest opportunity, Sale an art school /studio in High Demand Location, Easy to operation. Price including all chattels. $200K on renovation.. Immaculate Ground Level Retail Unit Facing Steeles ; 1079S.F. High Traffic, 17' High Ceiling (id:60365)
Bsmt - 103 Busch Avenue
Markham, Ontario
Absolutely Bright and Spacious New Renovated 3 bedroom Walk out Basement apartment In a famous Upper Unionville Location. Newly painted walls, Newly kitchen, newly washroom and portlights, Top Ranking Schools - Pierre Elliott Trudeau High School. A Separate private entrance, Great Size Finished Basement Provides Expansive Living and Entertainment Space. An Exceptionally Convenient Location, Close To Schools, Park, supermarket, Public Transit, Hwy401, Shopping, Restaurants.. (id:60365)
R 3 - 4602 Steeles Avenue E
Markham, Ontario
High Demand Location, Immaculate Ground Level Retail Unit Facing Steeles ; 1079S.F. High Traffic, 17' High Ceiling ; Open for any office and Health Beauty; Spa; salon, Office, Learning; Art; Music School; Medical Or Dentist Office...etc.. (id:60365)
2513 - 1001 Bay Street
Toronto, Ontario
This One Bedroom Unit is Perfectly located At The City On The 25th Floor! This Corner Suite Boasts Great City Views, Move In Ready With Carpet Free Thru out the Unit. Updated Bathroom With Shower Room. Great Value To Be In The Downtown Core. Steps To U Of T, Queen's Park, Close To Ryerson, Yorkville, Restaurants And So Much More! 98 Walk Score! Amazing Facilities (Newly Renovated) Floor Plan Attached. (id:60365)
1711 - 55 Cooper Street
Toronto, Ontario
Sugar Wharf West Tower By Menkes. Rare Find Bright 3 Bed Unit With Lake View. 812 Sf Open Concept Practical Layout. 335 Sf Of Wraparound Balcony. South East Corner Unit. Each Rooms Get Plenty Of Natural Light. Close To All Amenities Including Public Transit, Sugar Beach, Farm Boy, Loblaws, LCBO, George Brown College, And Waterfront Scotiabank Arena, The Distillery District Living At Its Best. (id:60365)
2205 - 575 Bloor Street E
Toronto, Ontario
Tridel Built Via Bloor, Beautiful Corner Unit On High Floor With 1 Bedroom + Den & 1 Bathroom, Bright And Spacious Layout With Large Picture Windows, Open Balcony With Panoramic View, Fabulous Amenities, Minutes To Sherbourne And Castle Frank Ttc Subway Station And Dvp. Must See. 567 Sq Ft Per Builder's Plan. (id:60365)
1111 - 7 Lorraine Drive
Toronto, Ontario
Prime North York Location, Steps To Subway, Ttc, Shoppers, Restaurants, Schools, Split Bedrooms For Privacy. Luxurious Corner Unit With Beautiful Views. Luxurious Fitness Facility: Exercise Room, Guest Suites. Party Room, Indoor Pool & 24 Hr Concierge. (id:60365)
609 - 219 Dundas Street E
Toronto, Ontario
Spacious 1 Bed + Den With Open Concept Design In.De Condos By Menkes. , Den Can Be Used As Second Bedroom, 680 Sqft. In The Heart Of Downtown Toronto. Just Steps To TTC, Eaton Centre, Ryerson University And The Best Dining And Entertainment. Floor-2-Ceiling Windows , 4 Pc Ensuite! Access To Expansive, Modern Amenities. Ensuite Laundry, Walk-In Closet, Engineered Hardwood Floors, Stone Counter Tops And Northern View Of The City. (id:60365)
1113 - 27 Bathurst Street
Toronto, Ontario
City Life Minto West Condo, Bright Spacious 1 Bedroom Plus Den, Den can be 2nd bedroom. 10Ft Ceilings, Modern and Open Concert Layout. Move in Condition, Enjoy Five Star Amenities: Gym, Entertainment Rm, Outdoor Pool, Party Room, Meeting Room, 24 Hr Security & More. Farm Boy Grocery In Main Level Of Building. Steps to TTC, Restaurants, Shops & Parks & Lakefront, All in one convenience. (id:60365)
1113 - 27 Bathurst Street
Toronto, Ontario
City Life Menkes Condo, Bright Spacious 1 Bedroom Plus Den, Den can be 2nd bedroom. 10Ft Ceilings, Modern and Open Concert Layout. Move in Condition, Enjoy Five Star Amenities: Gym, Entertainment Rm, Outdoor Pool, Party Room, Meeting Room, 24 Hr Security & More. Farm Boy Grocery In Main Level Of Building. Steps to TTC, Restaurants, Shops & Parks & Lakefront, All in one convenience. (id:60365)



