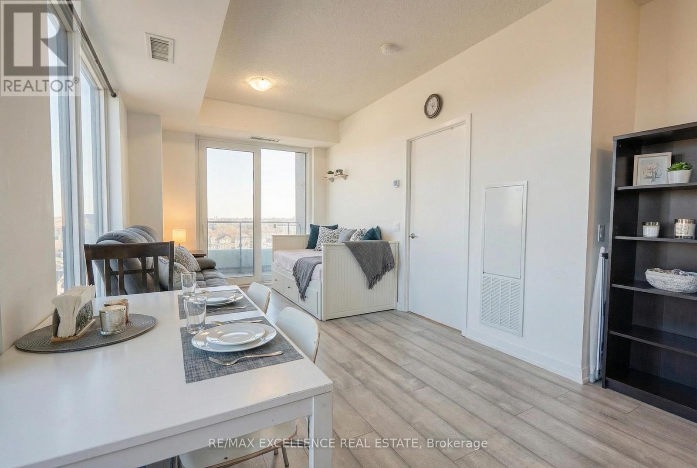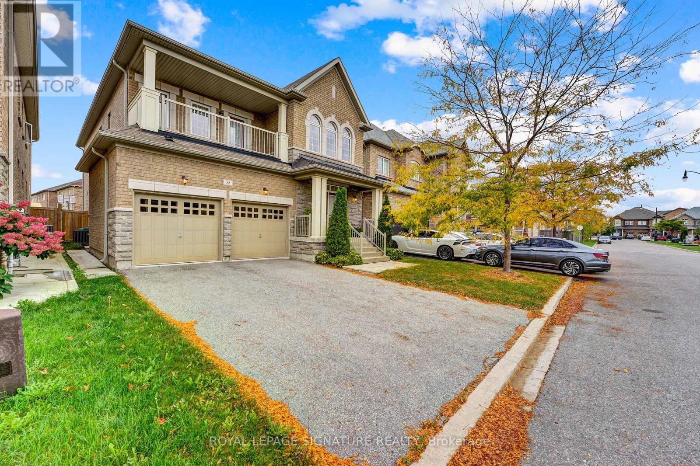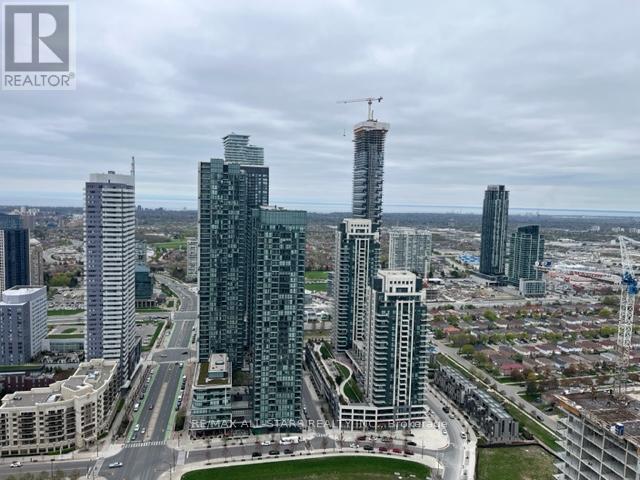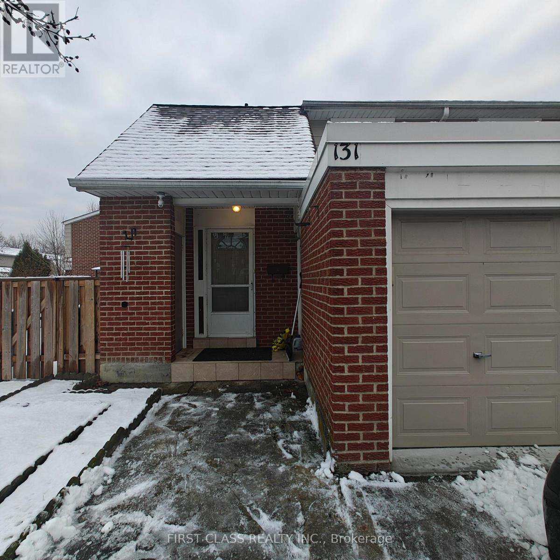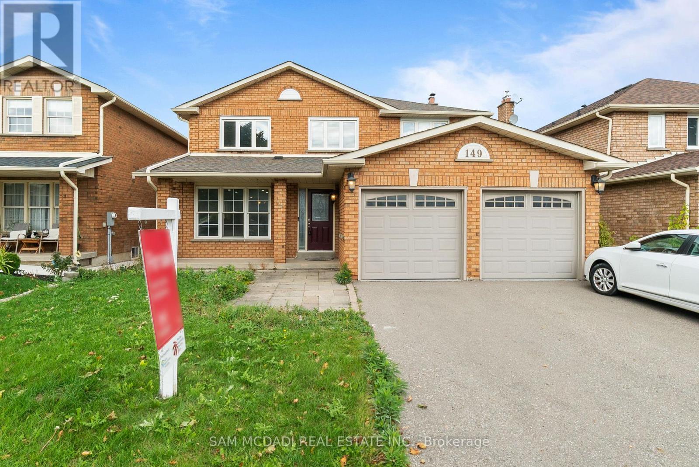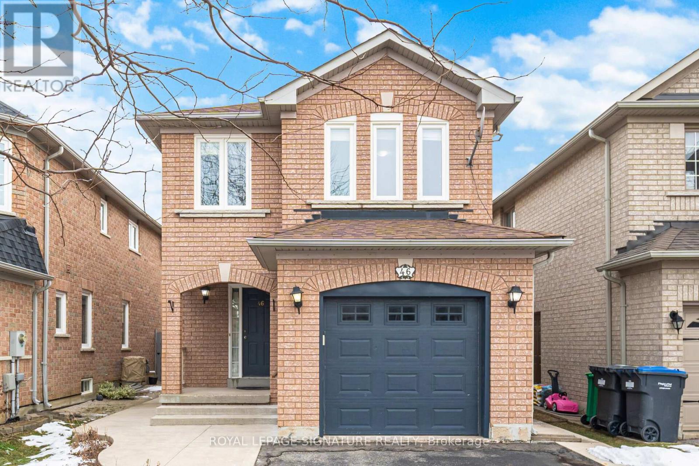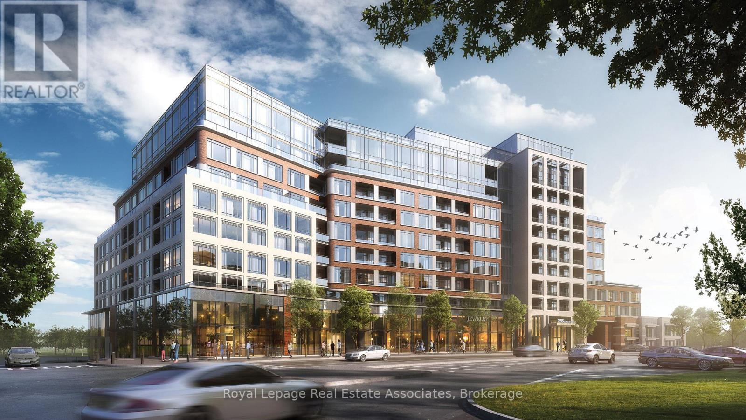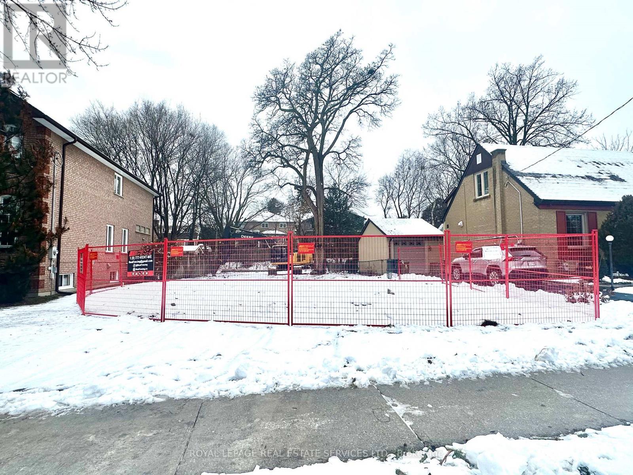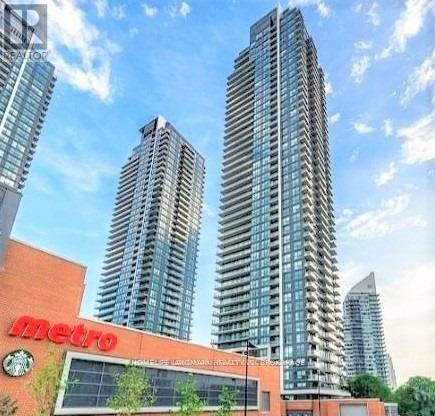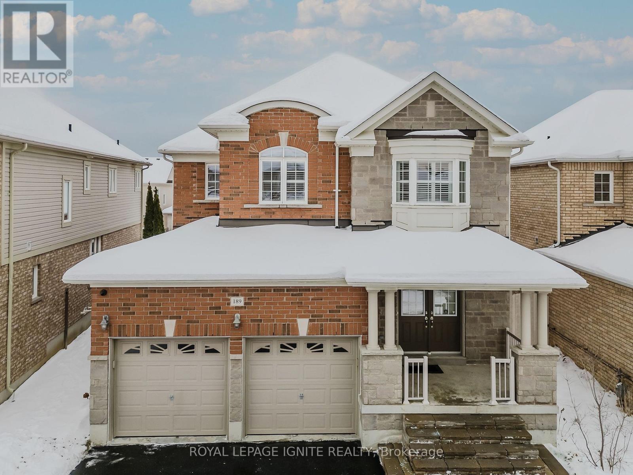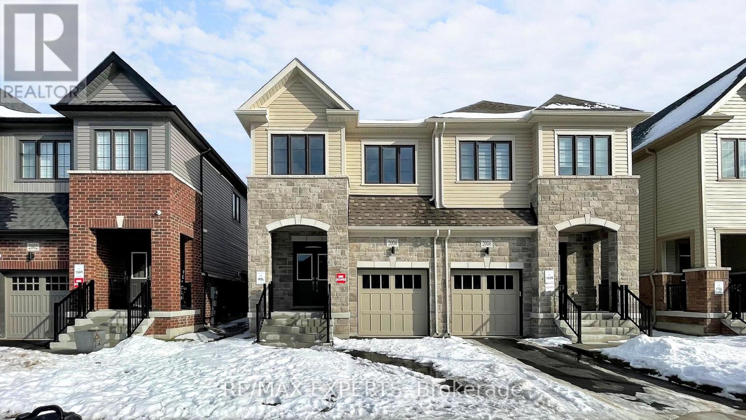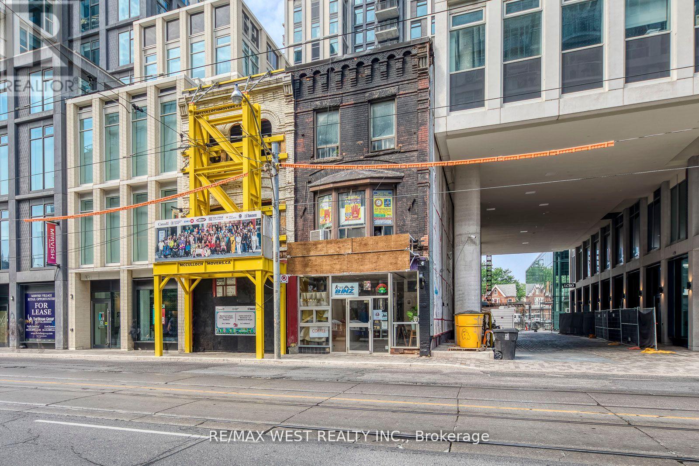508 - 260 Malta Avenue
Brampton, Ontario
Welcome to Duo Condos at Steeles & Hurontario, near Sheridan College, Gateway Terminal and No Frills. This bright corner unit offers 1 Bedroom + 1 Den with 1 Parking and 1 Locker, featuring 2 balconies and an excellent layout with 638 sq ft of interior space plus 56 sq ft of exterior space for a total of 694 sq ft. Enjoy 9 ft ceilings, designer cabinetry, quartz countertops, stylish backsplash and stainless steel appliances. Residents enjoy premium amenities ready for immediate use including a rooftop patio with dining, BBQs, garden, recreation areas and sun cabanas, party room with chef's kitchen, social lounge and dining area, fitness centre, yoga studio, kids' playroom, co-work hub and meeting room. Located in one of Brampton's best neighbourhoods, steps to the Gateway Terminal, future Hurontario LRT, Sheridan College, transit, shopping, parks, golf and close to major highways. (id:60365)
58 Orangeblossom Trail
Brampton, Ontario
Welcome to 58 Orange Blossom Trail, a stunning residence crafted by the renowned Tiffany Park Homes. Offering over 3,000 sq ft of luxury living, this home showcases a beautiful open-concept design with hardwood flooring throughout. As you enter, you're greeted by a grand foyer with cathedral ceilings, setting the tone for the elegant layout. The kitchen, breakfast area, family room, and combined living/dining spaces flow seamlessly together-perfect for entertaining and everyday living. A library/home office with double French doors adds sophistication and versatility. Sunlight pours through every corner, creating a bright and welcoming atmosphere. Upstairs, discover four spacious bedrooms, including a primary suite with a sitting area, fireplace, and walk-in closet. A truly exceptional home that blends style, comfort, and quality craftsmanship. (id:60365)
4004 - 430 Square One Drive W
Mississauga, Ontario
Welcome to the 40Th floor with breathtaking view of the Lake. This is a new one bedroom suite. Open concept design between Living/Dining & kitchen area. Granite kitchen counter top, Brand new built in appliances, Ensuite laundry, Linen closet in the washroom, mirrored closets. Living in the heart of Mississauga city center at its best, Security & 24 hours concierge. Walk to Square one Shopping center, celebration Square, Sheridan college, Easy access to HWY 401, 403 and the QEW, the bus terminal is nearby. The rent includes parking & locker. Tenant pays : heat, hydro, water. (id:60365)
131 - 215 Mississauga Valley
Mississauga, Ontario
Spacious & Sun-Filled Corner Townhouse with Extra-Large Yard in Mississauga Valleys!Welcome to this beautifully updated corner townhome offering a bright, open-concept layout and an exceptionally large yard-ideal for family living and entertaining. The main level features a modern kitchen with newer appliances, vinyl flooring throughout, and tastefully updated bathrooms. The home is fully furnished with comfortable, stylish pieces for added convenience.The fully finished basement provides additional living space, including an extra bedroom and versatile area perfect for a recreation room or home office-ideal for professionals or growing families.Situated in the highly sought-after Mississauga Valleys community, just steps to Mississauga Valley Community Centre and surrounded by scenic parks such as Stonebrook Park and Mississauga Valley Park. Enjoy easy access to public transit, shopping, dining, schools, and major highways for seamless commuting.A wonderful opportunity to live in a vibrant, family-friendly neighborhood! (id:60365)
149 Sunforest Drive
Brampton, Ontario
Welcome to this beautifully maintained detached home, featuring 4+3 spacious bedrooms and 3+2 bathrooms, perfect for families of all sizes. The thoughtfully designed layout offers a bright, open-concept living and dining area, a large kitchen with ample storage, and comfortable spaces ideal for both entertaining and everyday living.A separate entrance provides added flexibility - perfect for an in-law suite, home office, or potential rental income. Outside, enjoy a private backyard with a two-tier deck and ample parking.Nestled in a desirable neighborhood, this home is conveniently close to schools, parks, shopping, and transit, offering the perfect blend of comfort and convenience. (id:60365)
46 Loons Call Crescent
Brampton, Ontario
Well-maintained and freshly painted 3+1 bedroom, 4-bathroom detached home featuring a legal basement with a separate entrance. Move-in-ready property offers upgraded hardwood flooring on the main floor, laminate flooring throughout the second level and bedrooms, and a spacious family-sized kitchen with ceramic flooring, built-in dishwasher, and a 2022 kitchen upgrade. Additional highlights include a solid oak staircase, pot lights on the main floor, and newer windows. The deep lot includes a storage shed and an extended driveway that accommodates up to four vehicles. The basement was completed in 2018, Roof shingles (2019). Ideally located within walking distance to Trinity Common Plaza, top-rated high school, Catholic school, recreational centre, and places of worship, with easy access to Highway 410. Professionally finished legal basement (2024), completed with city approval, featuring a modern 3-piece bathroom and providing additional functional living space. See attached documentation. (id:60365)
205 - 259 The Kingsway
Toronto, Ontario
Welcome to Edenbridge by Tridel, a refined and thoughtfully designed residence in the heart of The Kingsway. This expansive 2-bedroom suite offers 1466 sq. ft. of well-proportioned living space with a rare private terrace, delivering an exceptional blend of indoor comfort and outdoor living in a highly sought-after community. The modern kitchen features full-height cabinetry, integrated stainless steel appliances, and quartz countertops, opening seamlessly into the combined living and dining area. Wide-plank flooring, generous windows, and clean architectural lines enhance the sense of space, while a walk-out from the living room leads directly to the large terrace, ideal for entertaining, outdoor dining, or quiet relaxation. The primary bedroom includes a walk-in closet and a luxurious 5-piece ensuite, while the second bedroom offers its own 4-piece ensuite, providing excellent privacy and functionality. A convenient powder room, in-suite laundry, and thoughtful storage complete the interior, along with 2 parking spaces, one of which is an EV parking space and one locker included for added convenience. Residents enjoy access to a premium collection of amenities including a fitness centre, indoor pool, sauna, rooftop terrace, guest suites, and 24-hour concierge service. Ideally located near Humbertown Shopping Centre, parks, transit, and top-rated schools, this suite offers spacious, upscale living in one of Etobicoke's most established and desirable neighbourhoods. (id:60365)
226 Martin Grove Road
Toronto, Ontario
Great opportunity to have a vacant land: 50x150 feet massive lot right in the heart of Etobicoke's most sought after neighbourhood. This VACANT LAND SHOULD BE the perfect opportunity for developers, custom builders, contractors, and buyer who has plan to build his own home as looking to maximize its potential. Many custom built homes in the area. Private driveway with ample parking. Walking distance to top rated schools, several parks and recreational facilities, and transit. Easy access to highways 427/401/QEW, the airport and Downtown Toronto. (id:60365)
3105 - 2212 Lake Shore Boulevard W
Toronto, Ontario
One Bedroom Luxury Unit With A View Of Lake Ontario, Enjoy The Waterfront Living, Laminate Floor Thru-Out, Floor To Ceiling Windows And Walk-Out To Balcony With Gorgeous Lake Views. Ttc At Doorstep, Close To Gardiner, 427, Qew, Parks & Trails. Direct Access To Metro, Shoppers Drug Mart, Lcbo, Banks & Restaurants. Five Star Amenities And 24 Hrs Concierge. One Parking & One Locker Included. Pictures taken before tenant move in. (id:60365)
189 Glenabbey Drive
Clarington, Ontario
Welcome to this spacious and beautifully maintained home featuring 4generous bedrooms and 3 full washrooms. Enjoy the elegance of hardwood floors on the main level, complemented by stylish pot lights and brand new window shutters throughout. Step out from the bright, open-concept living area onto a walk-out deck-perfect for relaxing or entertaining. Conveniently located close to schools, stores, and just minutes from Hwy 401. A perfect home for families seeking comfort and convenience! (id:60365)
2004 Horace Duncan Crescent
Oshawa, Ontario
Welcome to this exceptional brand new semi-detached home, never lived in, located in the highly sought-after Palmetto Community of Oshawa, offering 1,850 sq. ft. of upgraded living space. Loaded with over $100,000 in premium builder upgrades, this home features an upgraded 4-bedroom floor plan, high-end finishes, and a layout designed for modern family living.Enjoy smart, connected, and energy-efficient living with Amazon Echo Show, wall-to-wall Wi-Fi, Rogers Unlimited Ignite Internet, Ring Doorbell, MYQ smart garage door opener, Nest Learning Thermostat, Aprilaire humidifier and air purifier, HRV system, double-glazed Low-E windows, LED lighting, and low-VOC paint.The chef-inspired kitchen offers extended cabinetry, a large central island, and stainless steel appliances, seamlessly flowing into the open-concept breakfast area and great room. The family room features a cozy fireplace and large windows providing abundant natural light. Upgraded flooring throughout and a matching stained staircase add elegance and continuity.Upstairs, the spacious primary bedroom includes a walk-in closet and a luxurious 4-piece ensuite with a frameless glass shower. Three additional generously sized bedrooms and a full bath provide flexible living space.Additional highlights include a good-sized backyard and 3 parking spaces (1 garage, 2 driveway).Ideally located within a 10-minute drive to community centres, places of worship, Walmart, Costco, Home Depot, Canadian Superstore, schools, parks, Highway 407, Ontario Tech University, Durham College, and more.A rare turnkey opportunity blending luxury, comfort, and unbeatable convenience. (id:60365)
758 Bathurst Street
Toronto, Ontario
Unlock the potential of your business with this high-exposure commercial unit located at 758 Bathurst Street, in the heart of Toronto's vibrant Annex neighbourhood. This exceptional street-level retail/office space offers outstanding visibility, constant foot traffic, and convenient access to transit, making it an ideal location for a variety of business uses. Property Hightlights Include, prominent street-level frontage with large display windows High pedestrian and vehicle traffic; steps from Bathurst Subway Station, Commercial space with an open and airy feel, Turnkey-ready or customizable to suit your business needs. Ideal Uses: Retail boutique, restaurants & café, professional office, medical/dental clinic, wellness studio, showroom, or service-based business. Don't miss this opportunity to establish your business in one of Toronto's most sought-after neighbourhoods. Contact us today to arrange a private tour or to request more information. (id:60365)

