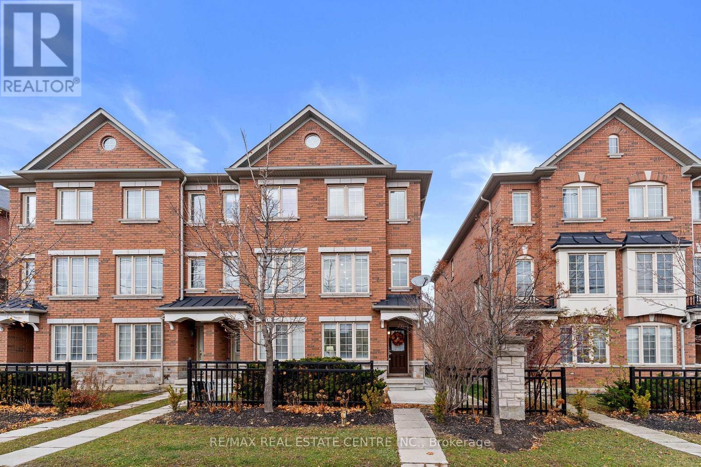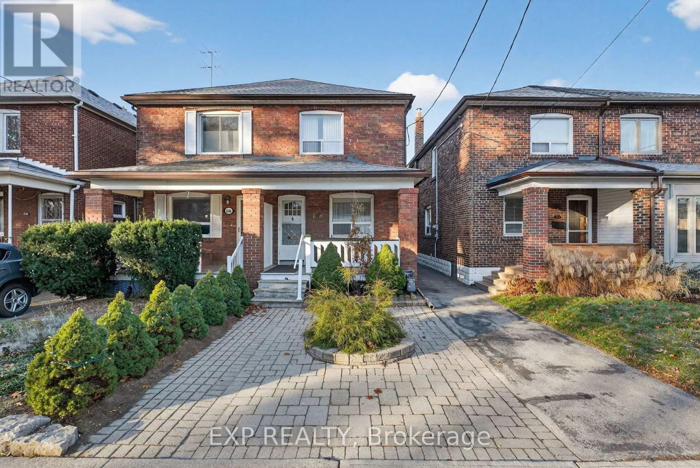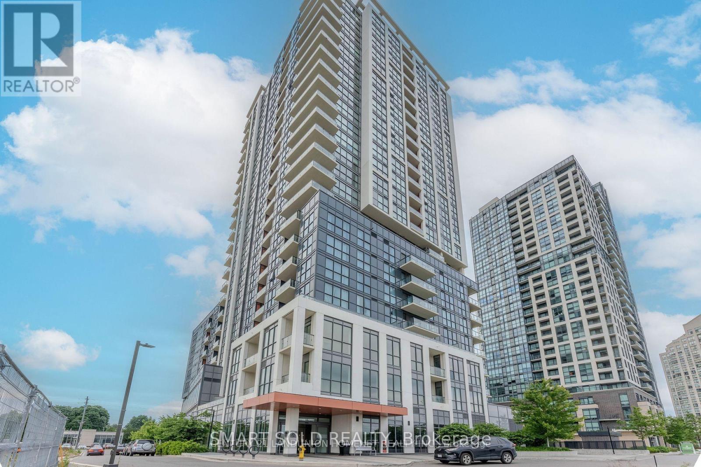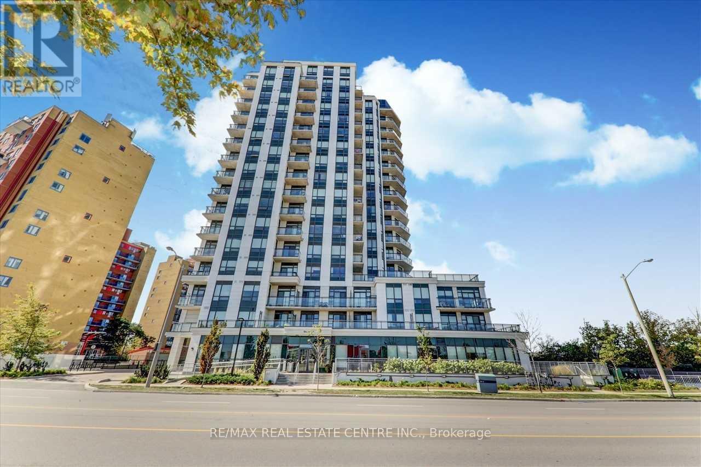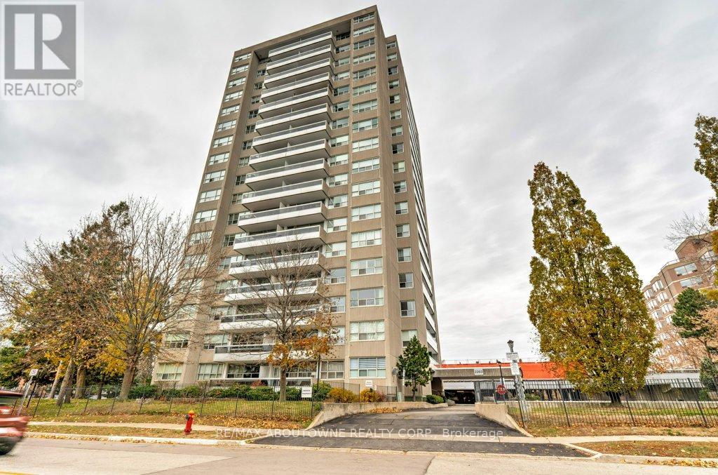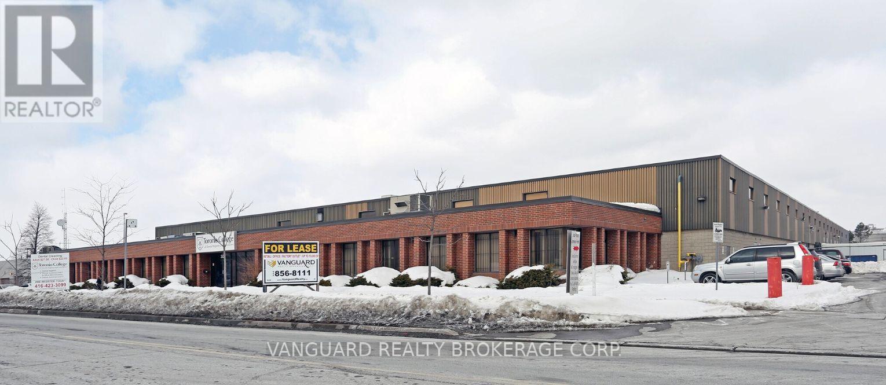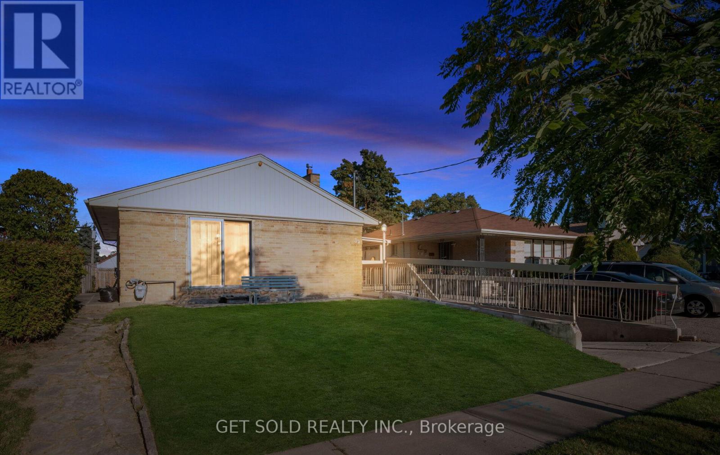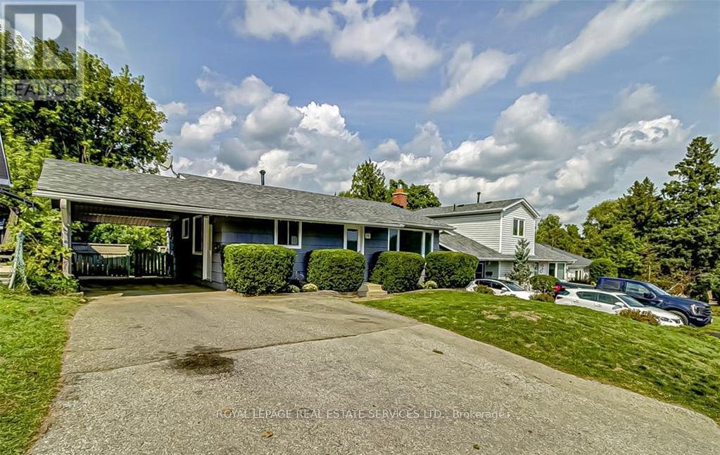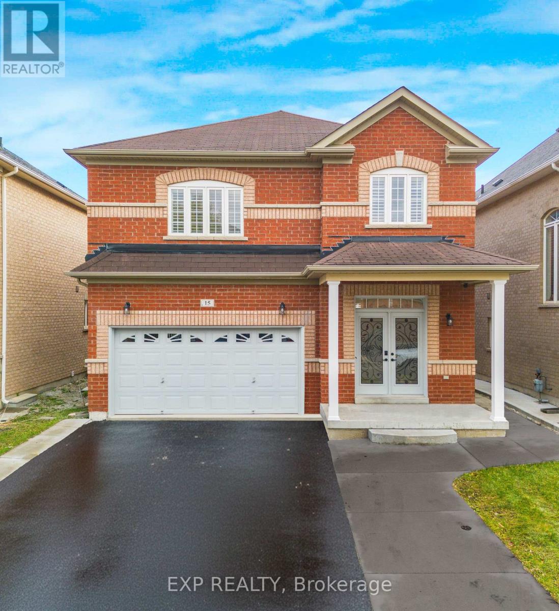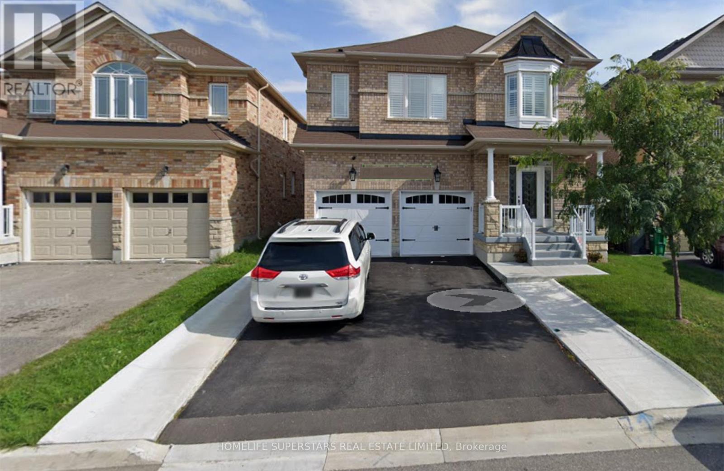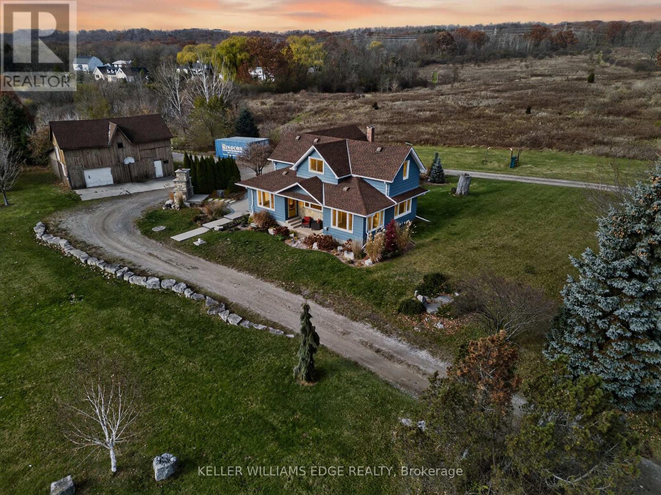10 Shiraz Drive
Brampton, Ontario
Welcome To 10 Shiraz Dr! Situated In The Heart Of Brampton, This Beautiful, Spacious, And Modern End-Unit Townhome Is The Perfect Blend Of Luxury And Convenience. Located In A Highly Sought-After Neighbourhood, This Immaculately Maintained, Move-In Ready Home Is Just 5 Minutes To Hwy 410 And Walking Distance From Fantastic Amenities Including Doctors Office, Walk-In Clinic, Physio & Chiro Clinic, Restaurants, Soccer Field, Parks, Chalo Freshco, Shoppers Drug Mart, Springdale Library, And Top-Rated Schools. Featuring Pot Lights, Upgraded Flooring (Carpet Free Home), And A Modern Updated Kitchen With Sleek Cabinetry, Stainless Steel Appliances, And A Spacious Eat-In Area. The Bright Living/Dining Room Opens To A Private Balcony, Perfect For Bbq With Friends, Morning Coffee, Or Unwinding With A Glass Of Wine While Entertaining Guests. A Rare Feature Of This Home Is Access To The Garage From Inside The House, Along With A Convenient Main Floor Bedroom With Its Own Bathroom, Ideal For Guests, Extended Family, Or A Home Office. The Open Concept Family Room Offers Additional Cozy Space For Movie Nights Or Relaxing. Upstairs You'll Find Two Convenient 4-Piece Bathrooms, Along With Bright And Generously Sized Bedrooms Filled With Natural Light. The Charming Brick-And-Stone Exterior, Covered Entry, And Well-Maintained Surroundings Add To The Home's Impressive Curb Appeal. This Home Truly Has Everything You're Looking For. Don't Miss The Chance To Make This Beautiful Property Yours! Open House Sat & Sun 2-4 PM. (id:60365)
648 Willard Avenue
Toronto, Ontario
Well maintained 2-storey semi-detached home in the Runnymede-Bloor West Village area offering 1,032 sq. ft. above grade (MPAC) plus an unfinished basement. This property features 3 bedrooms, 1 bathroom, original oak woodwork, and ample natural light. The home has been cared for over the years and presents a great opportunity to get into this sought-after neighbourhood at this price point - a blank canvas to renovate, update, and add your own finishing touches. A large detached garage at the rear offers one parking space, plus an additional surface spot for a total of two-car parking. Located steps to grocery stores, shopping, top-rated restaurants, cafés, and transit along Bloor Street West, with quick access to High Park, the Humber Marshes and river trails, Lambton Golf & Country Club, and St. Joseph's Hospital. Families will appreciate proximity to well-regarded schools, including King George Junior Public School, Humbercrest Public School, and Runnymede Collegiate Institute, as well as convenient access to the Gardiner Expressway, downtown Toronto, Etobicoke, and the Runnymede/Jane subway stations. Book your private viewing today! (id:60365)
1309 - 50 Thomas Riley Road
Toronto, Ontario
Fully Furnished And Move-In Ready, This Lease Offers One Private Bedroom Within A Beautiful Two-Bedroom Suite At Unit 1309, 50 Thomas Riley Rd, Providing A Bright, Modern, And Comfortable Living Environment In A Highly Convenient West-End Toronto Location. The Suite Features An Open-Concept Living And Dining Area With Floor-To-Ceiling Windows That Bring In Abundant Natural Light And Offer Lovely City Views. The Contemporary Kitchen Is Equipped With Stainless Steel Appliances, Quartz Countertops, Sleek Cabinetry, And A Large Breakfast Island, Creating A Stylish And Functional Space For Daily Use. The Private Bedroom For Lease Is Spacious, Well-Lit, And Perfect For Someone Seeking A Quiet And Comfortable Retreat, While The Shared Areas Including The Kitchen, Living Room, Bathroom, And Balcony Are Clean, Modern, And Well-Maintained. High-Quality Finishes Such As Laminate Flooring And Modern Lighting Add To The Overall Appeal. Residents Also Enjoy Access To Excellent Building Amenities Including A Fitness Centre, Party Room, Rooftop Terrace, And 24-Hour Concierge Service. Located Just Steps From Kipling Go And Subway Station, With Quick Access To Hwy 427, The Gardiner, Shopping, Dining, Parks, And Essential Services, This Location Offers Exceptional Convenience And Connectivity. One Parking Included; Locker Not Included. A Perfect Choice For Anyone Seeking A Stylish, Comfortable, And Turnkey Bedroom Rental In A Prime Location. The other bedroom is occupied by a male tenant. (id:60365)
1007 - 840 Queens Plate
Toronto, Ontario
New Luxury Condo Conveniently Located Across The Street From Woodbine Mall And The Woodbine Race Track, Near Humber College, University Of Guelph-Humber and Etobicoke General Hospital, Hwy. 427 And Minutes Away From Pearson Airport. Steps To Entertainment, Humber River, Running Trails, Fine Restaurants And Shopping! Heat & Water Included! This Condo Is All About Location Location Location! (id:60365)
1408 - 2263 Marine Drive
Oakville, Ontario
Welcome to The Lighthouse! This bright, meticulously-maintained 2-bedroom, 1-bath unit offers comfortable and convenient living in the heart of Bronte Village. Enjoy a spacious balcony with gorgeous southwest views of Lake Ontario - perfect for relaxing outdoors and taking in beautiful sunsets. Situated in one of Oakville's most desirable neighbourhoods, you'll be just steps from the lake, Bronte Marina, Bronte Beach, popular restaurants, cafés, boutique shops, wellness services, Farm Boy, pharmacies, and more. Rent includes parking, locker, hydro, water, gas, internet, and cable TV, making budgeting simple and worry-free. Don't miss out your chance to enjoy a well-maintained building with its amenities, including an outdoor pool, fitness centre, games/billiards room, party room, lounge/library, sauna, and workshop. (id:60365)
1 - 300 Steeprock Drive
Toronto, Ontario
Ground Floor Offices. Ample Parking, Ttc Nearby, Great For Telemarketing, Accounting, Engineering, Executive Office Environment, Devisable. (id:60365)
39 Pakenham Drive
Toronto, Ontario
Welcome to 39 Pakenham Drive! This charming detached bungalow sits on a desirable lot in a family-friendly Etobicoke neighbourhood. With a practical layout, separate living spaces, and a generous backyard, this home is filled with potential. Inside, the main floor offers a comfortable and bright living area complete with hardwood floors, a functional kitchen, two spacious bedrooms, and a 4-piece bathroom. 2 BEDROOM INLAW SUITE- Separate entrance to a fully finished 2 bedroom In-law suite/ rental potential. Plenty of additional living space and storage with a second kitchen, a cozy living room, two more bedrooms with laminate flooring, and a 3-piece bathroom. The fenced backyard is the perfect canvas with lots of potential. Ideal for gardening, creating a play area or designing your custom outdoor retreat. A large covered side patio is perfect for enjoying the outdoors in any season. This home is completely carpet-free and offers a rare chance to update, renovate, or move in as is. With its versatile floor plan, and prime Etobicoke location, close to Costco, Walmart shopping, transit, schools and parks. 39 Pakenham Drive is brimming with potential to become your dream home! (id:60365)
40 Ewing Street
Halton Hills, Ontario
Welcome to a beautifully updated bungalow that blends warmth, comfort, and modern style. Thoughtfully renovated from top to bottom, this home offers a bright main level with four inviting bedrooms and a sleek, modern kitchen equipped with updated appliances. The walk-out basement extends your living space with a generous family room, an additional bedroom, and a full 3-piece bath - an ideal setup for growing families, in-laws, or guests. Step outside to a private backyard framed by mature greenery, creating a peaceful setting for play, entertaining, or quiet evenings outdoors. Set in a highly walkable pocket of Georgetown, you're just a short stroll to transit, a 12-minute walk to the GO Station, minutes to local schools, and an easy walk to the charm of Downtown Georgetown. A move-in-ready opportunity in a prime location - this one hits the mark. (id:60365)
15 Freesia Road
Brampton, Ontario
Discover this fully detached 4-bedroom home with a legal 1-bedroom basement apartment - an exceptional opportunity. This house comes loaded with premium finishes and standout features: 9-ft ceilings on the main floor; gorgeous new vinyl flooring on the main level; a cozy gas fireplace; stainless steel appliances; quartz countertops; a striking spiral oak staircase; and California shutters throughout. The master bedroom impresses with a spa-style 5-piece ensuite, a freestanding tub, and dual closets (one walk-in). The second bedroom is spacious enough for a king bed and boasts its own walk-in closet. The good-sized third and fourth bedrooms flood with natural light - perfect for family, guests or flexible space. Two separate laundry areas (one upstairs and one in the basement) add convenience and flexibility. All this and so much more. A must-see home. Book your appointment today! (id:60365)
Basement - 11 Dilworth Chase Road
Brampton, Ontario
Very well maintaned with 2 Parking Spots, 2 bedrooms, 1 washroom, Open concept living room and dining room, Large Kitchen, storage and Own Independent Laundry basement unit with Walkup Entrance and Backyard. Available immediately in Detached Home for lease. Excellent location. Close to The Gore and Pannahil intersection. (id:60365)
1724 Snake Road
Burlington, Ontario
Nestled on 2.4 acres in Burlington's highly sought-after Aldershot community, this property offers the perfect blend of country charm and city convenience. Imagine starting your mornings in a beautifully updated 2,390 sq ft home, preparing breakfast in a chef's kitchen with a sprawling island, rich cabinetry, and built-in appliances. The spacious family room invites gatherings, with a walk-out to a private patio where summer evenings can be savored. With three bedrooms and two full baths-including a spa-like retreat with soaker tub and oversized shower-comfort is at the heart of this home. Outside, there's endless room for kids and pets to roam, while a 2 story barn provides space for hobbies or creative projects. Just minutes from major highways, commuting is effortless, yet weekends can be spent exploring nearby hiking and biking trails, conservation areas, or the Royal Botanical Gardens. The LaSalle Park Community Marina is also just a short drive away, perfect for boating enthusiasts. Shopping in Burlington or Waterdown is only minutes away, making this property a rare opportunity to enjoy country living without sacrificing urban amenities. (id:60365)
201 - 530 Indian Grove
Toronto, Ontario
Welcome to The Duke in the Heart of the Junction!Modern urban living meets small-community charm in this stylish studio suite at 530 Indian Grove. Thoughtfully designed with efficient living space, this east-facing unit offers a bright and airy feel with wall-to-wall windows, 9-ft smooth ceilings, and a smart open-concept layout.The sleek modern kitchen features quartz countertops, a cooktop, oven, microwave, hood fan, integrated dishwasher, and fridge-perfect for city living. You'll also enjoy the convenience of ensuite laundry and a locker for extra storage.Located in one of Toronto's most vibrant neighbourhoods, The Duke is a boutique mid-rise building surrounded by the Junction's best cafés, restaurants, bars, local shops, LCBO, grocery stores, and library-with High Park just down the road. Easy access to TTC, UP Express, and major routes makes getting around the city a breeze.Building amenities include a fully equipped gym, stylish party room, and visitor parking.Perfect for first-time buyers, investors, or those seeking a dynamic lifestyle in one of Toronto's most sought-after communities.Experience life at The Duke-where modern comfort meets authentic Junction character. (id:60365)

