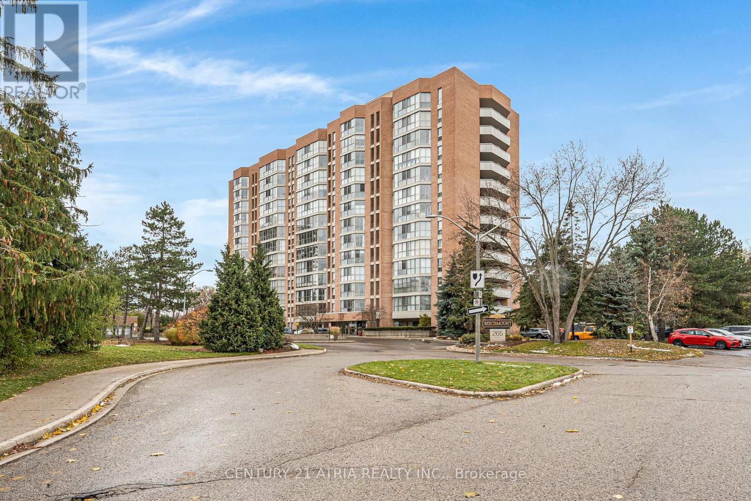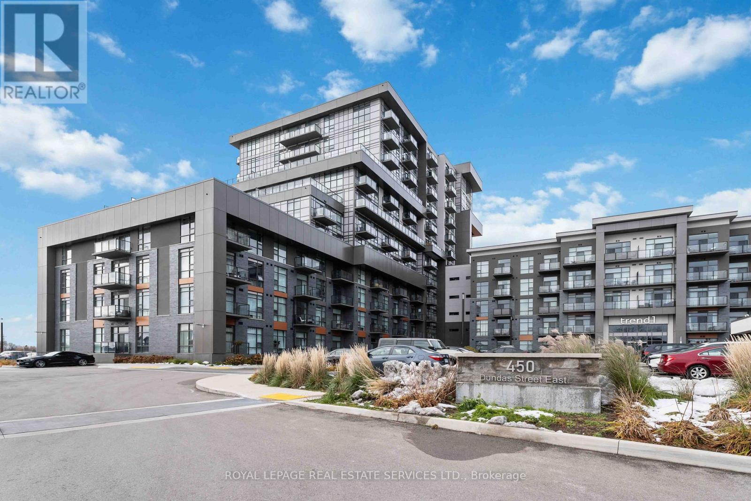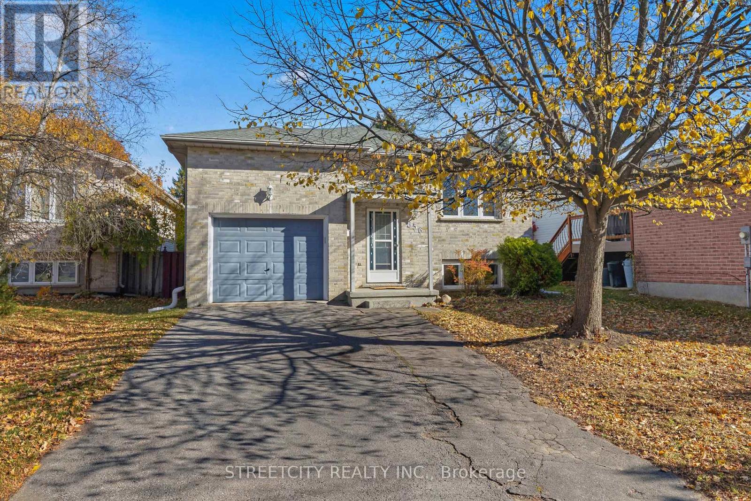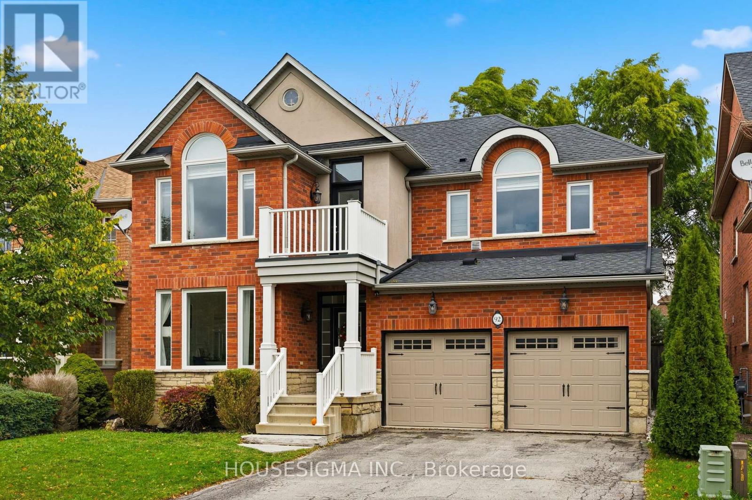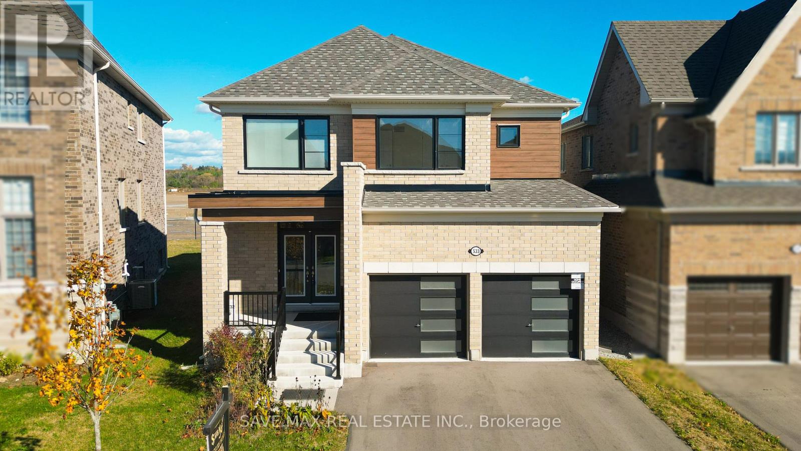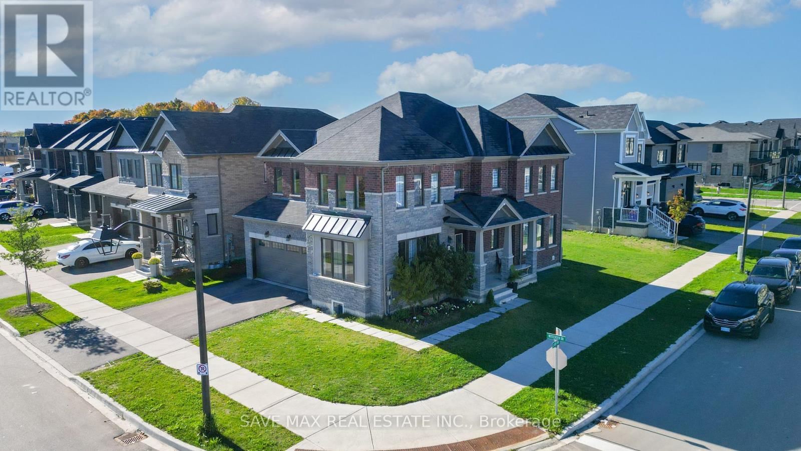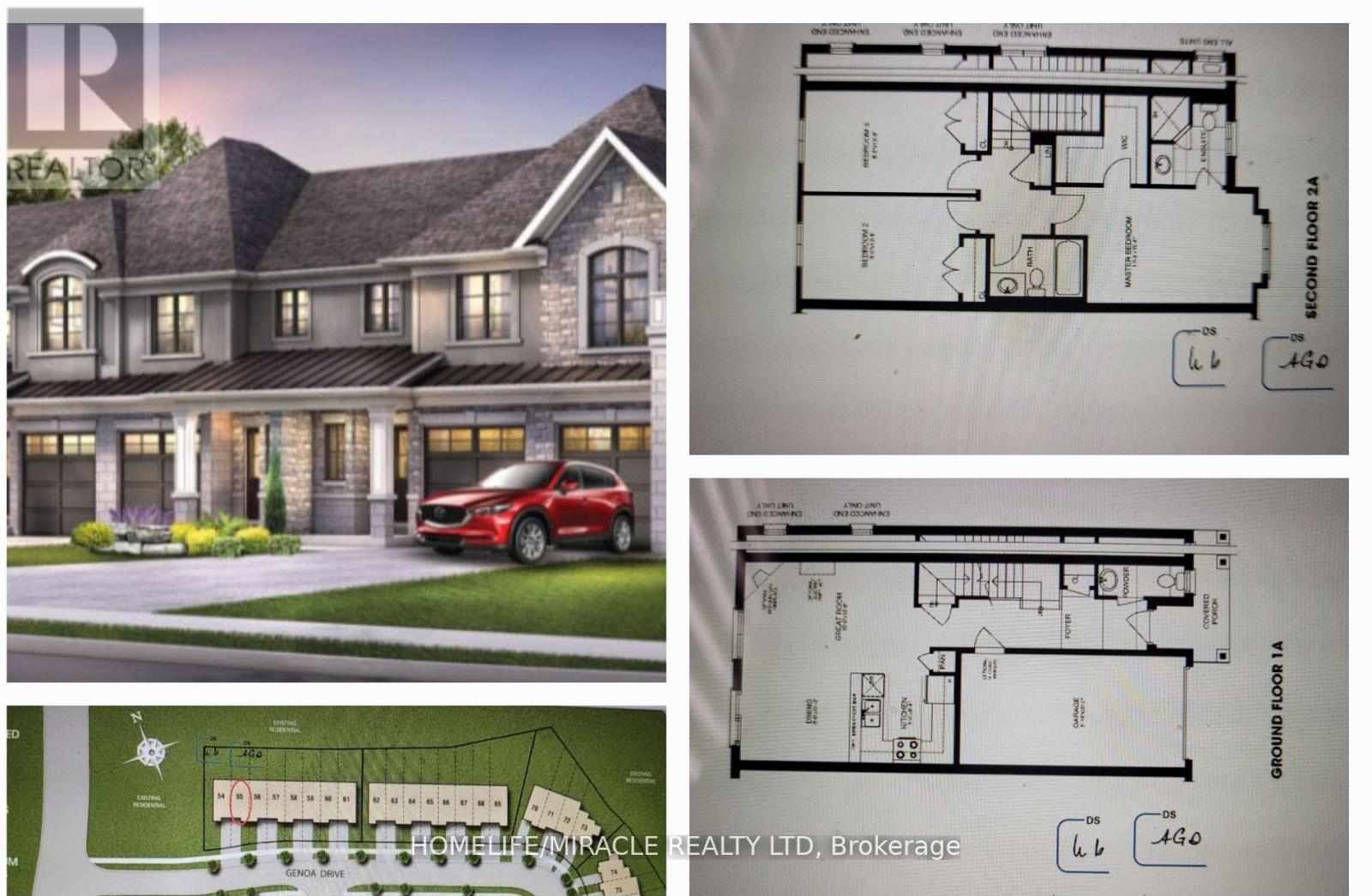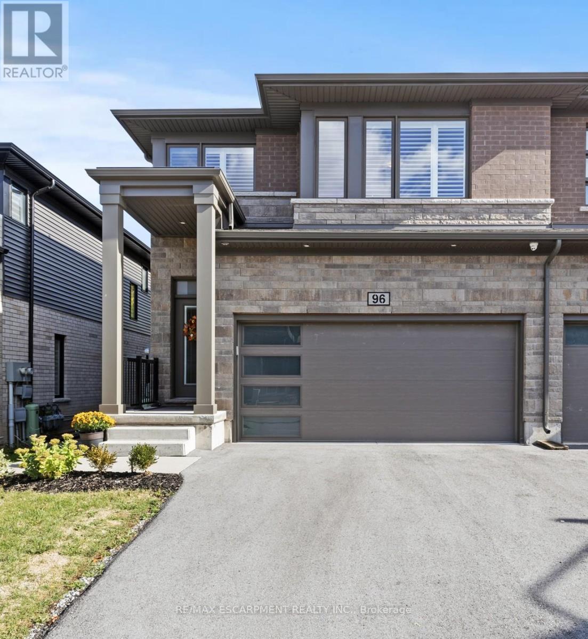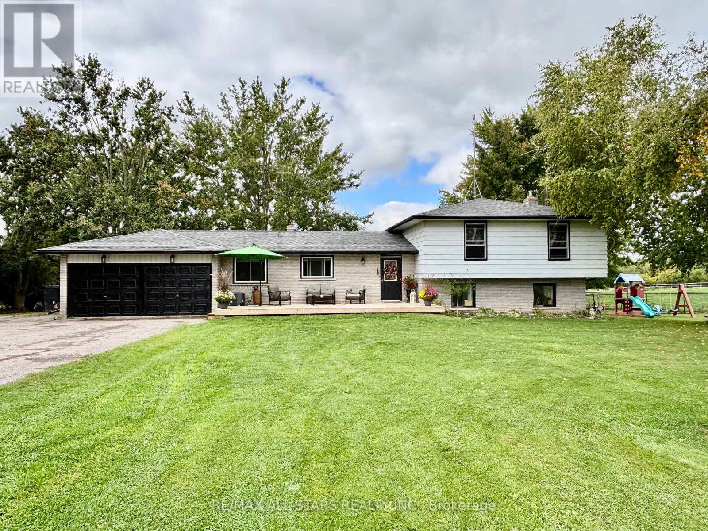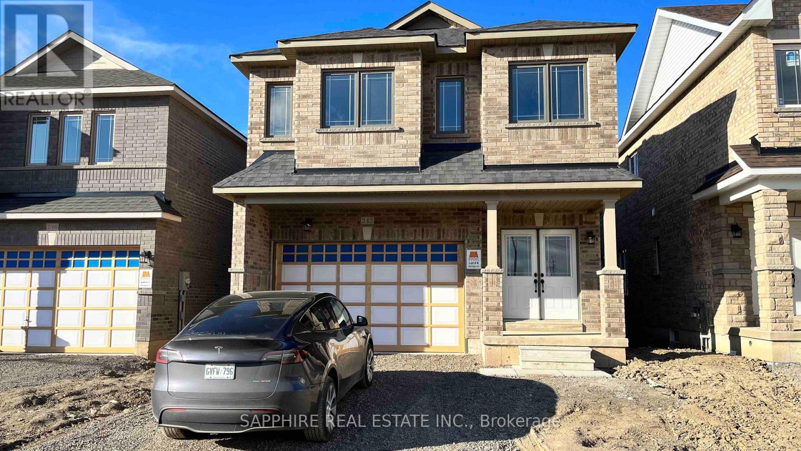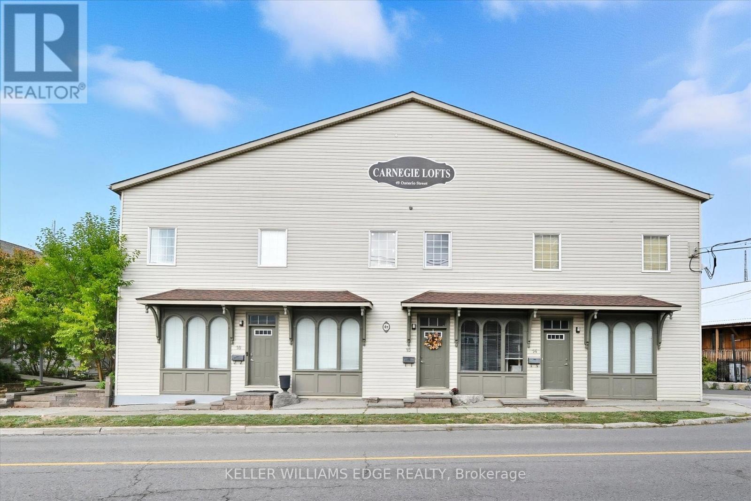1102 - 265 Westcourt Place
Waterloo, Ontario
Welcome to 265 Westcourt Place, Waterloo! This bright and spacious 1-bedroom plus den and solarium condo offers incredible value in one of Waterloo's most convenient locations. Perfect for first-time buyers, students, or investors, this unit combines comfort, functionality, and unbeatable accessibility. Enjoy the spectacular unobstructed view from the solarium, a perfect spot to relax, study, or unwind after a long day. The versatile den adds even more flexibility - ideal for a home office, guest space, or reading nook. Located just minutes from the University of Waterloo, Wilfrid Laurier University, and T&T Supermarket, you'll have everything you need right at your doorstep - from shopping and dining to parks and public transit. Set in the well-maintained Beechmount building, residents enjoy access to on-site amenities such as a fitness room, party room, guest suites, and visitor parking. Enjoy the peace of a mature, quiet community while being steps away from all the amenities Waterloo has to offer. Ideal for students, professionals, or families seeking a smart investment or a comfortable place to call home. (id:60365)
231 - 450 Dundas Street E
Hamilton, Ontario
Live in style at Waterdown's desirable Trend Living Condos! This stunning 692 sq. ft. 1-bedroom, 1-den unit is perfect for modern living, offering an open-concept layout with laminate hardwood floors and a private balcony featuring gorgeous, unobstructed sunset views. The versatile den provides the perfect dedicated space for a home office, while the modern kitchen features stainless steel appliances and a breakfast bar. The bright primary bedroom impresses with floor-to-ceiling windows and a large walk-in closet. For ultimate convenience, this lease includes in-suite laundry, one underground parking spot, and a storage locker. You'll also benefit from the energy-efficient geothermal building, which helps keep hydro bills low, and enjoy access to top-tier amenities including a rooftop deck with BBQs, a games room, a theatre, and a bike storage room. Located just steps from transit, shopping, and restaurants, this unit offers a truly luxurious and convenient lifestyle. Some photos have been virtually staged. (id:60365)
192 Limerick Road
Cambridge, Ontario
Location Location Location......Welcome to Fully Detach Home 2017 Built Corner Lot, Double Car Garage up to 6 car parks including Driveway - Legal Finished Basement Apartment with Separate Entrance. This stunning property features 4+2 bedrooms, 5 bathrooms. Living Space Approximately over 3000 Sqft with legal finished basement. Located in the highly sought of Cambridge Neighborhood. This home offers a perfect blend of luxury and convenience. Master Bedroom W/Ensuite Washroom, Big Windows, and W/I Closet, Spacious Bright Bedrooms With Deep Closets, Big Windows. Laundry Room on Second Floor with Storage area. Jack & Jill washroom for Second and Third Bedrooms, with Extra washroom for Forth Bedroom. Modern Light Fixtures, Generously Sized Living/Dining Room With Family Room. Spacious Backyard With Storage Shed. Plenty Of Room For A Large Family &/Or Extra Rental Income. Mins to downtown Cambridge, parks, trails, and more, making it a true gem in Cambridge's crown jewel of communities. It provides ample outdoor space to complement its luxurious interior with vista's of the escarpment through the large window. Big Windows for Natural Sunlight. Freshly Painted Main Floor (2025) POT Lights Main floor and Basement, Modern Light Fixtures and Zebra Blinds throughout the property. For complete Convenience Two Sets of Sep Laundries Second Floor and Basement. Walkout to Patio with large Backyard. Very Quiet/Friendly Neighborhood, with Best Schools Around, Mins away to Hwy 401, Hwy 8, Kitchener /Waterloo Area Golf Course, Shopping Plaza, Public Transit and Many More....... (id:60365)
856 Thistledown Way
London North, Ontario
Location, location, location! This updated raised bungalow combines exceptional convenience with a quiet, residential setting and offers a total of 2,443 sq. ft. of living space with a well-planned layout. Just minutes from Western University, University Hospital, Costco, T&T, Masonville Mall, and Hyde Park, and steps from major bus routes, Wilfrid Jury Public School, and the Canada Games Aquatic Centre. Western University is only a three-minute bus ride or a short bike trip away. Bright and welcoming, the entire home is carpet-free with a high entrance ceiling and new, modern flooring throughout. The open-concept living and dining room is flooded with natural light and anchored by a tree that enhances privacy. The spacious kitchen offers abundant cabinetry and prep space. The main level also includes three spacious bedrooms and a full bathroom. The fully finished lower level features higher-than-average ceilings and adds approximately 1,197 sq. ft. of additional living space. Modern and newly renovated, it includes two oversized, bright bedrooms, a full bathroom, and a living area. A sump pump helps keep the space dry, making it well-suited as an in-law suite, home office, or mortgage helper. Outside, enjoy a large private deck and a fully fenced backyard lined with mature trees along the back, perfect for barbecues or quiet evenings. Parking is generous: the long, double-wide driveway fits up to four cars, plus a 1.5-car garage. Recent updates include new kitchen appliances (stove, fridge, range hood), smart thermostats, all lighting and faucets, fresh designer paint, brand-new flooring, and new countertops throughout. This is an ideal family home that also delivers an impressive investment opportunity. A rare, move-in-ready find in a well-established and desirable neighborhood. (id:60365)
92 Glenmeadow Crescent
Hamilton, Ontario
Welcome to this beautifully updated over 2,500sf of living space, turnkey 3+1 bedroom, 4-bath detached home located in the desirable, family friendly Fifty Point community. This thoughtfully designed and upgraded home features an inviting layout, with a stunning kitchen open to the family room. The main floor layout is perfect for everyday living with the added bonus of convenient entertaining with a separate formal dining and sitting area. Upstairs there is a spacious primary suite with a renovated luxury ensuite bathroom including heated floors. You'll also find two additional bedrooms, and another renovated full 4-piece bathroom. Additionally, the upper-level features an upgraded laundry room, adding convenience and function for busy families. Once downstairs, you will find a fully finished basement which offers even more living space, including a bonus room with a 3-piece ensuite bathroom, perfect for guests, an in-law suite, an office, or a home gym. This is a truly move-in-ready home in one of Stoney Creek's beautiful lake communities. Conveniently located minutes to the lake, marina, conservation trails, parks, schools, Costco, shopping, and highway access. Over $100,000 in recent renovations (windows, custom blinds, graded backyard, and more) -full upgrade list available upon request! (id:60365)
533 Hornbeck Street
Cobourg, Ontario
WoW !! 172 Ft Deep Lot ! 3 full Washrooms on 2nd Level & Office / Den on Main level !! Contemporary Luxury Detached Home, offering approximately 2,700 sq. ft. (Builder Layout) of beautifully finished living space. The second floor features 4 spacious bedrooms and 3 full bathrooms, including a stunning primary suite with walk-in closets and a spa-inspired 4-piece ensuite with separate shower and soaker tub. Enjoy an open-concept main level designed for modern living, complete with 9 ft. ceilings, high-grade laminate flooring, a stylish 2-piece powder room, and a cozy gas fireplace in the family room. The upgraded kitchen boasts quartz countertops and premium KitchenAid stainless steel appliances-perfect for home cooks and entertainers alike. Additional features include inside access to a 2-car garage and upgraded finishes throughout. Located in a highly convenient community close to schools, shopping, Hwy 401, Cobourg Beach, community centre, Hospital, parks, and scenic trails. A fantastic opportunity to live in comfort, luxury, and style-don't miss out! (id:60365)
56 Witteveen Drive
Brantford, Ontario
Welcome to this 3 years old Park Facing Premium Corner Lot Detached Home in a Sought After Neighbourhood of Brantford. Loads of Natural Light Throughout. A 4 Bedroom & 6 Bathroom Home that Offers a Seamless Fusion of Style and Functionality. A very Practical Layout With Separate Living Area, Family room & Dining Area. Family Size Kitchen with Quartz Countertops and Stainless Steel Appliances. 9" Feet Ceiling on Main Floor. 4 Generous Size Bedrooms on the Upper Level with 3 Full Washrooms. Each Room can fit a King Size Bed. Upstairs Laundry for you own convenience. Professionally Finished Basement with 2 Bedrooms & 2 Bathrooms with Income Potential. Minutes away from Big Box Retail and local restaurants. Nestled in a Family-Friendly Neighborhood. This home ensures convenience with schools, parks, shopping, and transportation options at your doorstep. (id:60365)
2 - 1329 Barton Street
Hamilton, Ontario
Bright and Spacious, Traditional Executive Townhouse available for lease in the prestigious neighbourhood of Stoney creek in Hamilton. The 3 bed, 2.5 bath Townhouse boasts of hardwood floors on the main floor, modern kitchen with S/S appliances, quartz countertops and upgraded washrooms. Excellent Location, Facing To Park, Steps To Shopping Centre With Big Box Stores, Minutes To Qew, Restaurants, Costco, Metro, Schools And Future Go Station.Seeing is believing. (id:60365)
96 - 4552 Portage Road
Niagara Falls, Ontario
Welcome to 4552 Portage Rd, Unit 96 - a stunning, modern end-unit townhome in a prime Niagara Falls location! Built just a few years ago, this 3+1 bedroom, 3.5 bath home backs onto beautiful greenspace, offering exceptional privacy and tranquility. Fully finished from top to bottom, its move-in ready and designed to accommodate a variety of living arrangements. The separate entrance to the lower level provides the perfect setup for an in-law suite or extended family living. The professionally finished basement includes an open-concept living area with a modern kitchen, island, plenty of cabinetry and storage, and a full 4-piece bath. The main floor boasts a bright, open layout with stylish finishes, ideal for both everyday living and entertaining. Upstairs, you'll find an oversized primary suite complete with two walk-in closets and a spacious XL ensuite bath. For added convenience, the laundry is located on the upper level as well. Additional highlights include a double car garage with inside entry, ample parking, and a premium lot backing onto lush greenspace - the perfect blend of comfort, function, and location. Don't miss this incredible opportunity to own a modern home in one of Niagara Falls most desirable communities! (id:60365)
375 Ogemah Road
Kawartha Lakes, Ontario
Welcome home! This 4 bedroom 2 bathroom home is situated on just over 9 acres in the heart of the kawarthas. Enjoy the beautiful views while sitting on your back deck and enjoying your inground pool. Have livestock? We have room for them too! The barn has 6 spacious stall barn with a heated tack room and hay storage above. Only a few feet away is a brand new 70x120 arena with LED lighting and large windows. Property has new fencing for the paddocks and PVC fencing along the front of the property to keep things always looking their best! This property has endless opportunity! Lake scugog boat launch and small beach are only minutes away. What are you waiting for?! Book your showing today! (id:60365)
242 Palace Street
Thorold, Ontario
Gorgeous, ample house, prime spot, near 406 & QEW. Built by Marydel Homes in a vibrant area, it's a standout. 2 master beds with baths in each room. Large rooms ensure space for all. The kitchen has upgraded features, and a breakfast area that overlooks the patio door and family room. Open concept plan floods with light. En suite laundry for ease. Main floor has hardwood flooring , oak stairs with sleek rails. This home comes equipped with brand new appliances, untouched and waiting for their first use, never lived in . A+++ Tenants only. Single key verification will be required. (id:60365)
1 - 49 Ontario Street
Grimsby, Ontario
Welcome to the largest unit at Carnegie Lofts a stunning blend of heritage charm and modern design! This one-of-a-kind 1- bedroom (easily divided into multiple rooms), 2-storey loft plus basement, crafted by the highly respected local builder, Phelps Homes, is a true standout and the initial show-home of Carnegie Lofts. From the moment you enter through your private, street-level entrance, you'll be greeted by a spacious 8 x 7 foyer -something you won't find in any other unit. The open-concept main floor features soaring 10-foot ceilings, gleaming hardwood floors, and a contemporary kitchen with breakfast bar and pendant lighting, overlooking the living area -perfect for cooking and entertaining. A convenient 2-piece powder room rounds out the space, while large windows flood the area with natural light, highlighting the unique character and warmth throughout. Upstairs, you'll find an oversized loft bedroom -an incredible retreat. Be impressed by the huge 10 x 8 walk-in closet, which was once the buildings elevator shaft -it still features the original antique wood elevator doors! The spacious 4-piece ensuite with soaker tub and separate shower, and the tucked-away laundry area make the upper level as functional as it is stylish. Need extra space? There's also a full basement that offers plenty of room for storage and the potential to finish it into a rec room or additional bedrooms. As a resident, you'll have access to a beautifully landscaped courtyard with BBQs and seating -perfect for summer days. Enjoy the ultimate convenience of living just steps from downtown Grimsby's shops, restaurants, and parks, with the Lake only a short distance away. Plus, with quick access to the QEW, commuting couldn't be easier. This is your chance to own a truly unique piece of Grimsby's history, in the largest unit available at Carnegie Lofts. Don't miss out on this rare gem! (id:60365)

