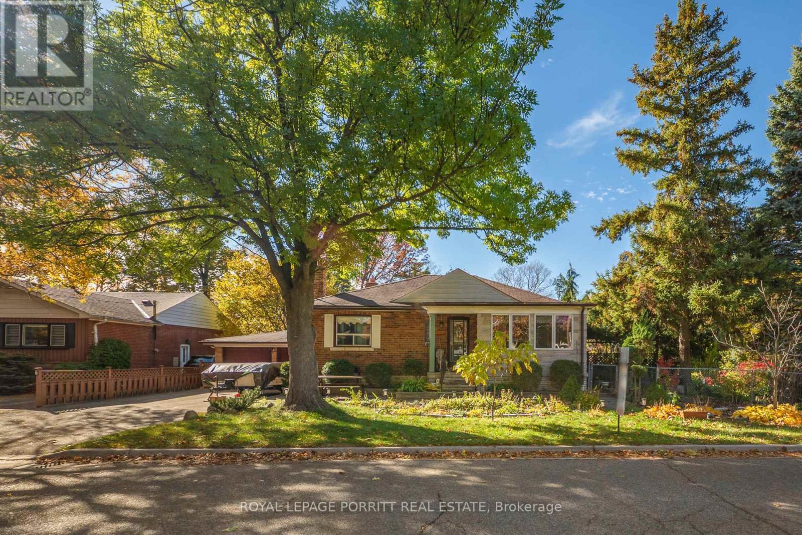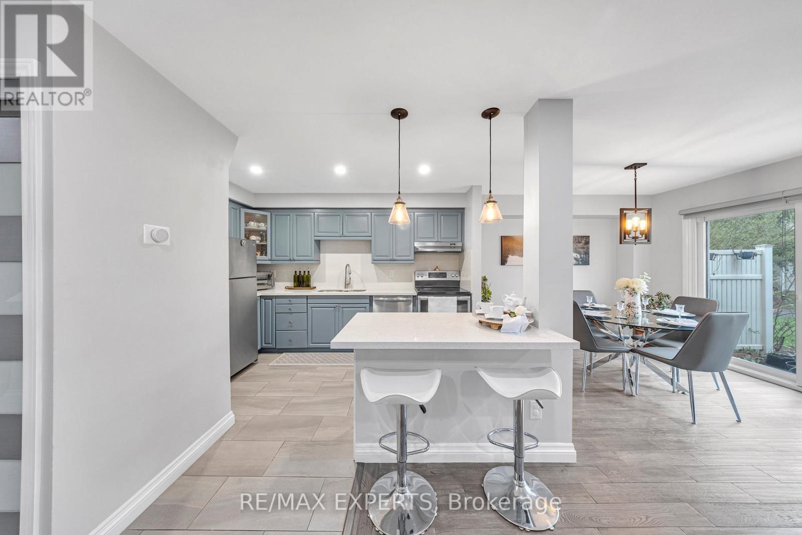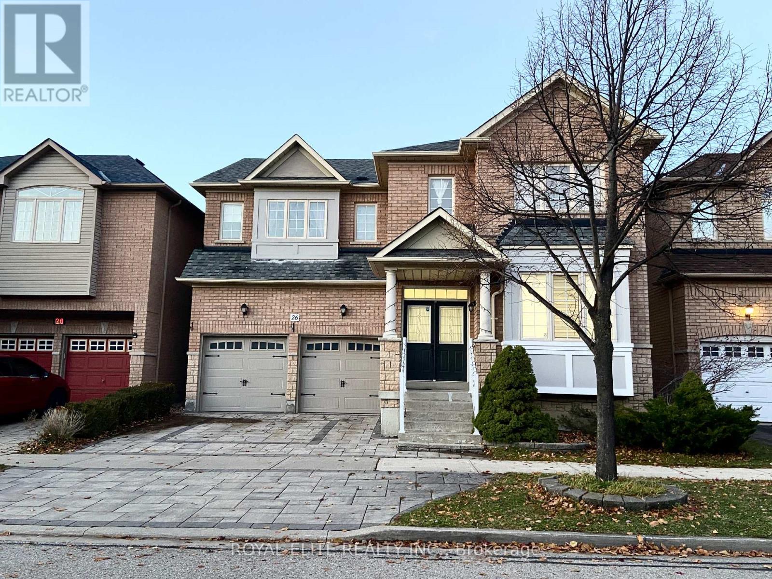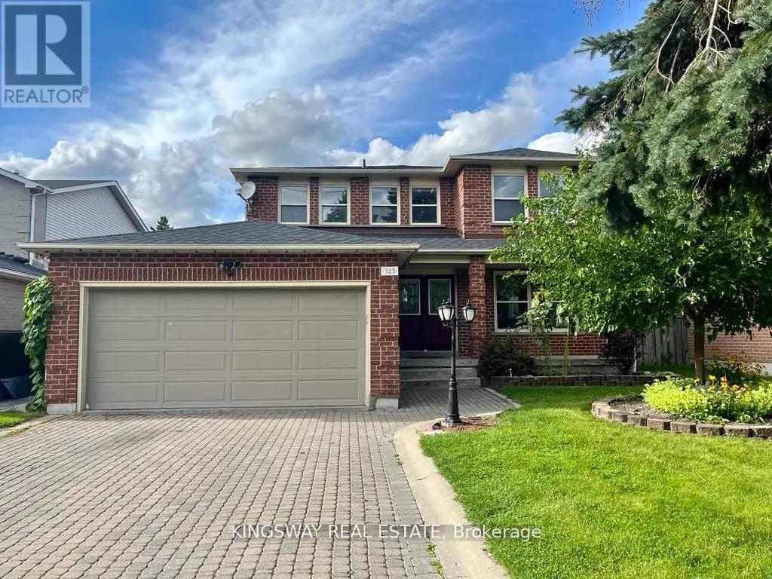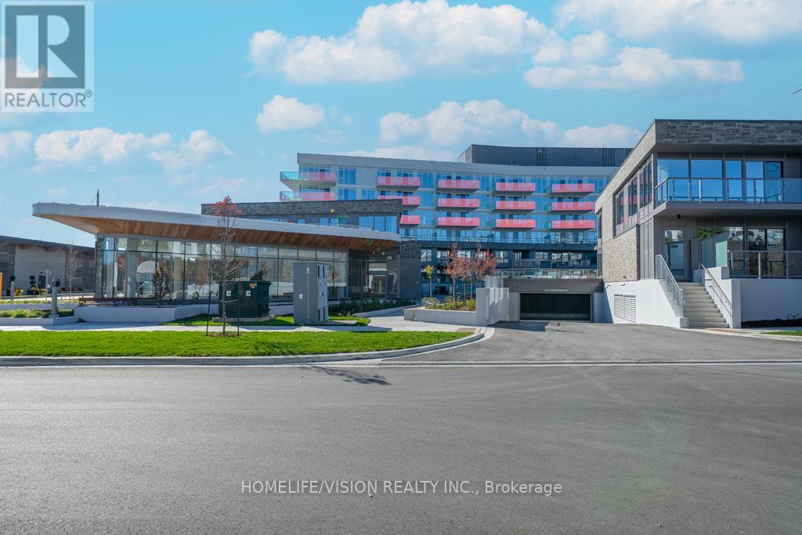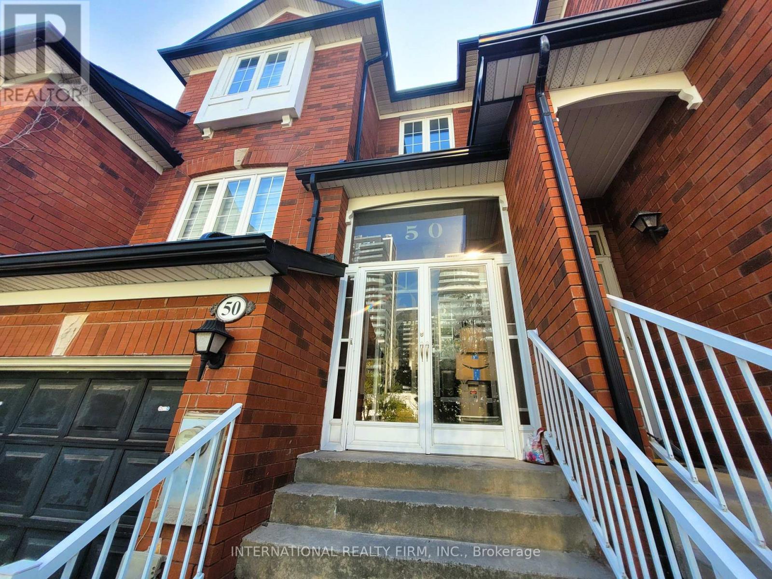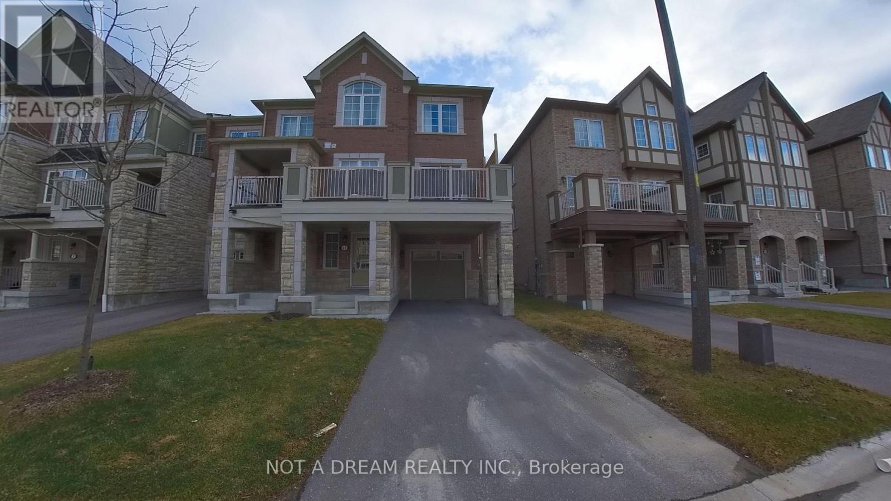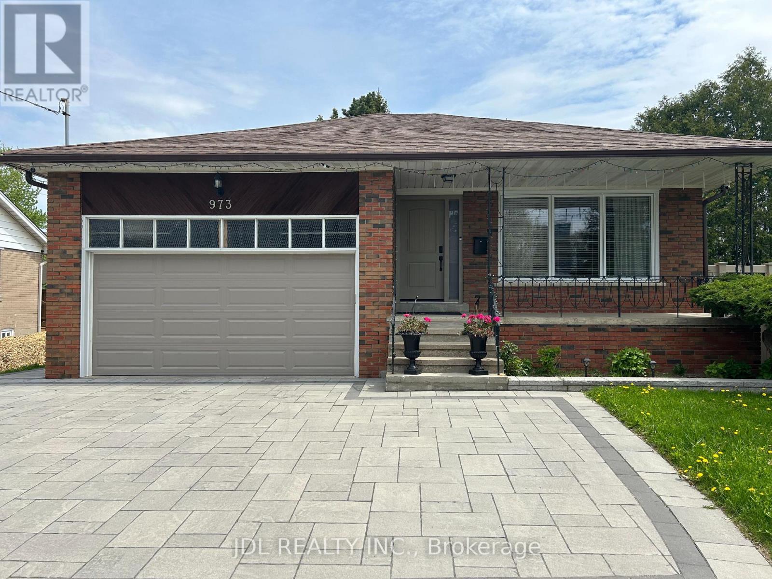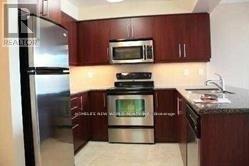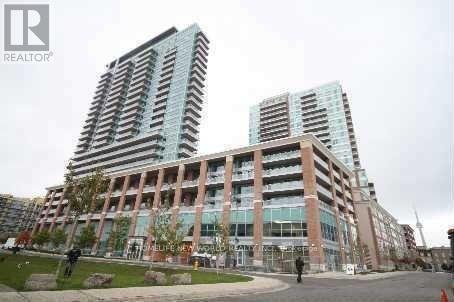Upper - 7738 Kittridge Drive
Mississauga, Ontario
Come Home To Your Beautiful, Recently Professionally Upgraded , Open Concept Home In A Quiet Neighbourhood. Stunning Kitchen With Custom Backsplash And Newer S/S Appliances. 3 Spacious Bedrooms And 2 Baths With Your Own In Suite Laundry. Enjoy The Quick Drive To Many Amenities. Close To Major Hi-ways, Transportation, Schools, Shopping And Entertainment. Don't Miss This One (id:60365)
1 Aintree Court
Toronto, Ontario
Welcome to 1 Aintree Court, a charming and well-maintained 2+1 bedroom bungalow nestled on a fantastic 50 ft frontage corner lot (Aintree & Westhead) in the heart of West Alderwood. Located just steps from Etobicoke Valley Park, this home offers a rare combination of space, comfort, and opportunity on one of the area's most desirable family streets. The bright main floor features a spacious living room, formal dining area (easily convertible back to a third bedroom), and an L-shaped kitchen walking down and out the beautifully landscaped gardens. The cozy sunroom facing Westhead provides the perfect spot to relax and enjoy the private yard. Downstairs, the finished lower level offers a large family room with a gas fireplace, a wet bar, an additional bedroom or office/workshop space that could be subdivided into two rooms, large 3 piece bathroom, and plenty of storage, including both a dedicated storage room/cantina and ample space under the stairs. Outside, enjoy the lush, landscaped yard with mature trees, fountain pond and large covered patio, ideal for entertaining or quiet evenings outdoors, all year long. A rare double-car garage provides ample parking with workshop space at the back and storage in the rafters. Located minutes from Sherway Gardens, Farm Boy, top-rated schools, transit (GO train & TTC), and highways (QEW / 427 / Gardiner), this home is perfect for families, or anyone seeking a peaceful setting with city convenience. A wonderful opportunity to move in, renovate, or build your dream home in one of South Etobicoke's most sought-after neighbourhoods. (id:60365)
55 - 2676 Folkway Drive Nw
Mississauga, Ontario
Welcome To 55-2676 Folkway Drive, Where Style, Comfort, And Community Come Together. Nestled In One Of Mississauga's Most Sought-After Family Neighbourhoods, This Fully Renovated And Meticulously Maintained Townhome Is Truly Move-In Ready. Featuring 3 Spacious Bedrooms, 3 Beautifully Updated Bathrooms, And A Smart, Functional Layout, This Home Offers Everything Today's Family Desires. The Modern Kitchen Impresses With Sleek Stone Countertops, Custom Cabinetry, And Stainless Steel Appliances-Perfect For Cooking, Entertaining, Or A Quick Bite Before Starting Your Day. Hardwood Floors Flow Seamlessly Across The Main Level, Complemented By Fresh, Contemporary Paint Throughout. Upstairs, Unwind In A Spa-Inspired Bathroom Featuring A Stand-Up Shower With A Built-In Bench-A Daily Touch Of Luxury You'll Love. The Finished Basement Adds Valuable Flexible Space, Ideal For A Family Lounge, Home Office, Or Personal Gym. Located In A Quiet, Family-Friendly Enclave, You'll Enjoy Access To Top-Rated Schools, Scenic Trails, Parks, Shopping, Transit, And Major Highways Just Minutes Away. This Isn't Just A Home-It's A Place To Grow, Invest, And Thrive. Book Your Private Tour Today And Discover Why It Stands Out From The Rest. (id:60365)
26 Starhill Crescent
Markham, Ontario
Prime Location!!! Minutes drive to 404 and 407. Bright Spacious 45' Detached Home over 3500 sqf living space on a rare Premium lot. South Facing, Double Door Entrance, 9' smooth ceiling on main, pot lights, Hardwood floor throughout, carpet free. 2 Ensuites On 2nd Floor, All 4 Bdrm Are Large And Bright. Large Backyard W Nicely Designed Stoned Patio and interlocking. Finished Bsmt W bar area and Table Tennis Table. Top ranking schools: Bayview Secondary IB, St Augustine HS And PET HS for French Immersion. Walking Distance To T&T, Canadian Tire, Shoppers, banks and restaurants. Two Costco, Angus Glen Community centre And Richmond Green Park within 10 min drive (id:60365)
94 Carrville Woods Circle
Vaughan, Ontario
Modern luxury freehold townhouse backing onto green space in Valleys of Thornhill / Carville Woods! Nearly 3,000 sq.ft. of elegant living featuring soaring 10 ft ceilings on the main floor and 9 ft ceilings on both upper and lower levels. Freshly painted throughout. This stunning home offers an open-concept layout, upgraded kitchen with an oversized quartz island, multiple balconies, and a dedicated main-floor office. Enjoy a bright family room with walkout to the deck and a south-facing backyard and oversized windows that flood the space with natural light. The ground level features a finished recreation room, complete with a wet bar and 2-piece washroom-perfect for entertaining or flexible living. Located just steps from top schools, parks, the Lebovic Centre, shopping, GO Transit, and major highways, this home delivers modern style, exceptional comfort, and an unbeatable location. Note: Photos are virtually staged. (id:60365)
325 Salisbury Lane
Newmarket, Ontario
***ATTN: INVESTORS OR FAMILIES looking for a new home and generate additional income by renting out their basement apartment*** Welcome to 325 Salisbury Lane; Where Size, Function & Location Come Together in Style this is not your average detached home. With almost 2900 sq ft (not including the basement) this 4 spacious bedrooms + a main floor office (that easily doubles as a 5th bedroom), 4 bathrooms, and a fully finished basement apartment with its own private entrance, this home offers endless possibilities in one of Newmarkets most desirable neighbourhoods. Need space for family, guests, or rental income? You've got it.The basement features 2 additional bedrooms, a large living room, fully functional kitchen all with separate entrance access, making it perfect for generating income or multi-generational living.The main floor is designed for comfort and flexibility, with bright, open living spaces and a dedicated office that could easily convert to a guest room or kids playroom. Step out back and enjoy a large, fully fenced backyard, the ideal setup for summer BBQs, entertaining, or letting the kids and pets run free. And the best part? Youre just minutes to top-rated schools, beautiful parks, Upper Canada Mall, transit, and Hwy 404. Location? It's a 10/10. Big on space. Big on opportunity And ready for your next move. Brand new roof summer 2023. *PICTURES ARE VIRTUALLY STAGED* (id:60365)
615 - 333 Sunseeker Avenue
Innisfil, Ontario
Welcome to the spectacular Sunseeker @ Friday Harbour - All Season, Resort Style Living At Its Finest! This sun-filled 2-bedroom + Den, 2-bathroom Penthouse features over 1100 sq ft of well-appointed living space, including 990 sq ft interior and an additional 150 sq ft on the balcony. This wonderful and spacious split bedroom floor plan boasts soaring 10-foot ceilings, which is a unique feature of this level at Sunseeker. Enjoy the private extra large balcony - facing the peaceful wooded area for those lazy summer nights or for a breakfast coffee. The unit also includes modern and upgraded finishes, such as custom kitchen cabinetry and wide-plank engineered flooring that bring both sophistication and comfort to every room. Residents of Sunseeker will enjoy exclusive access to their own outdoor pool, hot tub, spa cabanas, outdoor games area, golf simulator, private theatre, elegant lounge, event spaces, and a convenient pet wash station. Located directly across from the Lake Club and just steps to the Boardwalk, everyday life will feel like a resort escape. Once you step outside of Sunseeker, you can explore everything Friday Harbour has to offer, including a private beach, the Boardwalk featuring Fishbone Restaurant, Starbucks, and Avenue Cibi e Vini, a 200-acre nature preserve, Nest Golf Club, various trails, the Beach Club, CIBC Pier, an outdoor event space, and so much more! High-speed Rogers Internet included. Available for Short term or Long Term! (id:60365)
50 Beresford Drive
Richmond Hill, Ontario
**Just renovated fully** Excellent Floor plan, Rare Opportunity to own this Beautiful & Spacious 3+1-Bedroom 4-Bathroom Townhome in high demand Location. Welcome to the bright and inviting townhouse suited for families seeking comfort and convenience. Wide entrance stairs invites you to this elevated home into a spacious mudroom with double storm doors & entrance doors, and spacious foyer. Centrally located in a prime neighborhood, the home is just a short walk to Viva/YRT transit and Richmond Hill Bus Terminal. Excellent schools, large shopping plazas, Home Depot, Staples, Shoppers Drug Mart, Dollarama, movie theatres, and much more. Minutes to Hillcrest Mall, public libraries, and hospital. Everything you need is close by! The kitchen is the center of the house with a functional island with sink, plenty of storage space. A bright, open-concept with sun light filled living/dining and a family room, it is perfect layout for entertaining and everyday living. Private deck accessible from the basement, perfect for summer family gatherings. Total of 4 bathroom (3 full + 1 powder room). Upstairs features 3 spacious bedrooms, master bedroom includes a 4-piece ensuite and walk-in closet. Basement is a fully finished suite with kitchen and bathroom. Perfect for guests or extra income. Don't miss this opportunity! All new appliances. **Just renovated entire townhouse with new kitchen, new appliances, bathroom, flooring, windows, lighting and pot lights, kitchen island, etc. Come and see this rare opportunity even in this slow market! (id:60365)
11 Bluegill Crescent
Whitby, Ontario
This 3-bedroom, 2.5-bath townhouse offers a clean and practical layout. The kitchen has stainless steel appliances and a functional island for everyday use. The dining and living area opens to a balcony that brings in natural light.Parking is convenient with a 1-car garage and room for 2 additional vehicles. The home is close to parks, schools, libraries, and downtown Whitby, making daily errands easy. With quick access to Highways 401, 412, and 407, getting around is simple and efficient. (id:60365)
Suite B - 973 Willowdale Ave Avenue
Toronto, Ontario
Must See! Best Deal! All Utilities Inclusive! Free Internet! Ultra-High-Grade Water Softener! New Ventilator! Well Furnished! Quite Bright! Really Spacious! Wonderful Location! extra Parking fee! Close To All Amenities!shared kitchen. Please Come On! Please Do Not Miss It! (id:60365)
608 - 503 Beecroft Road
Toronto, Ontario
*Location.Location.Location.**Luxury Condo, Gorgeous 2 Bedroom+Den With One Parking And One Locker. Public Transit At Door Steps. Upgraded Unit With Hardwood Throughout The Unit. 24 Hrs Concierge, Exercise Room, Indoor Pool, And Much More. A Must See!!! (id:60365)
Uph03 - 100 Western Battery Road
Toronto, Ontario
Welcome home features an ultra-wide southwest-facing floorplan and panoramic sunset views stretching all the way to the lake! Step inside to discover incredible all-day natural light and plenty of practical living space, with no pillars or odd room shapes to deal with. No need to settle for condo-sized furniture either. Use your den with clear view for WFH, dining room, home gym, baby's crib, or 3rd bedroom! Culinary dreams come true in this chef's kitchen, enjoy full-size appliances, double counter-top, breakfast bar, plus a huge window! One elevator ride away from the impressive rooftop terrace, gym, billiard's room, party room, library, and conference room. Walk to any amenity you need - michelin star restaurants, bars, metro, shoppers, nature trails, the lake, TTC, go train, and trinity bellwoods park. Don't miss out! (id:60365)


