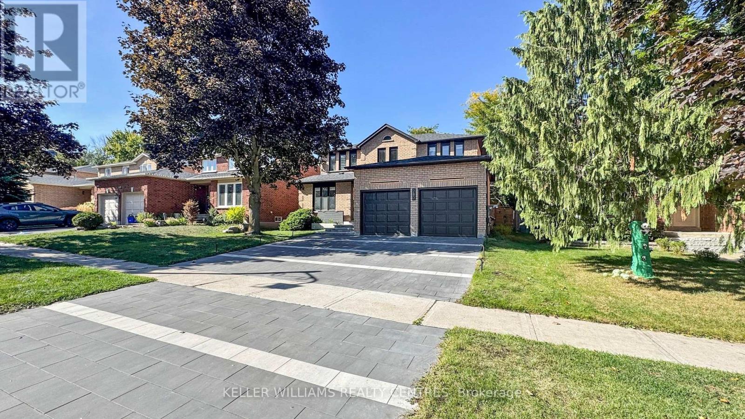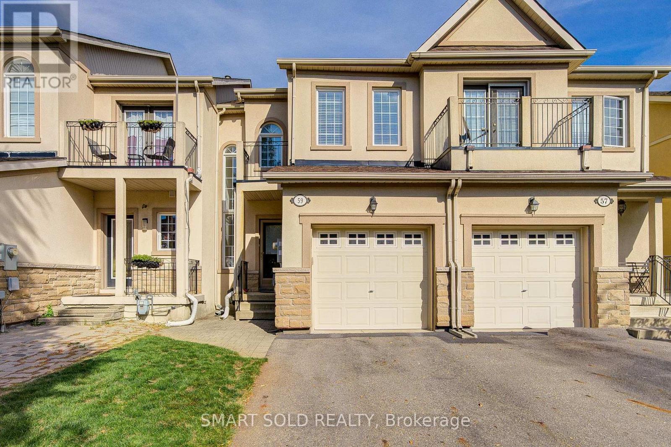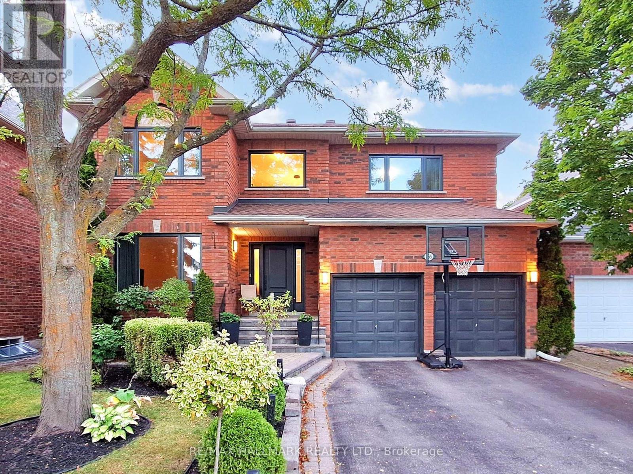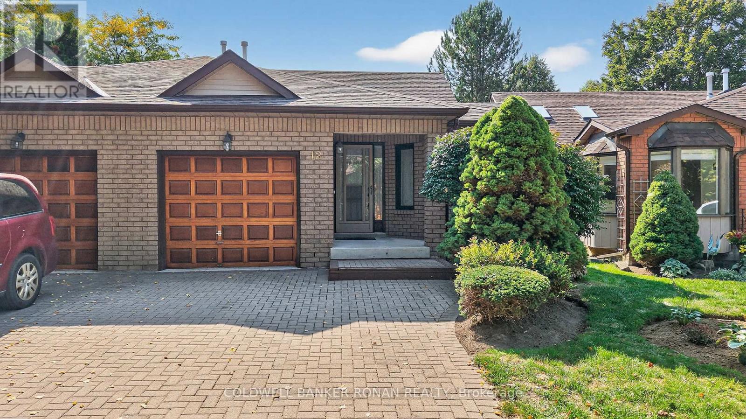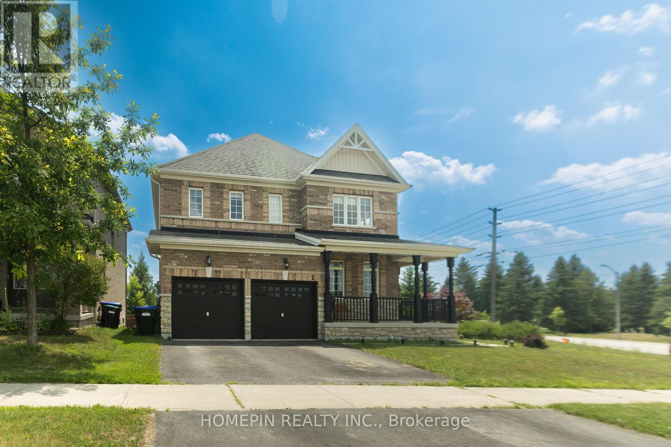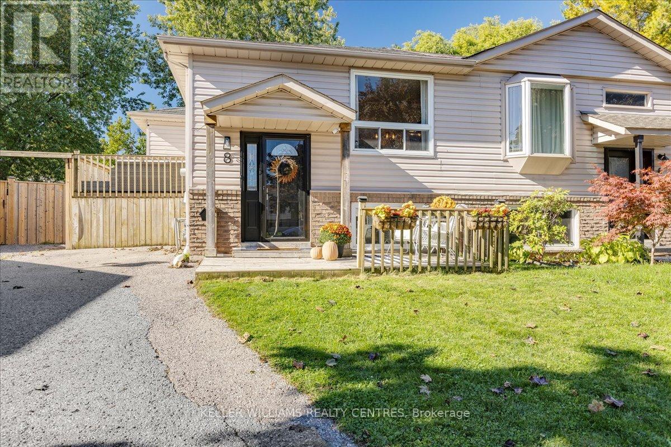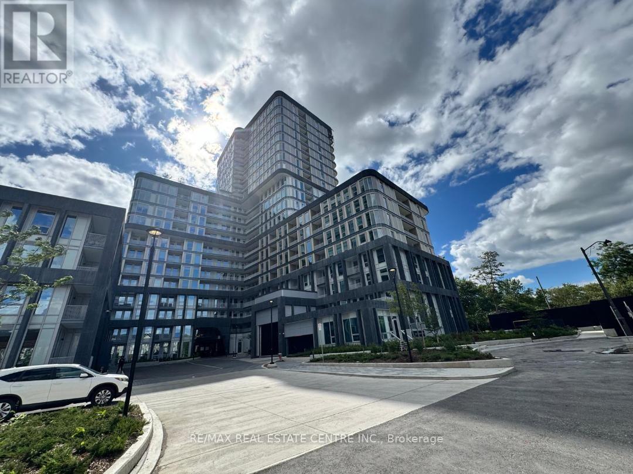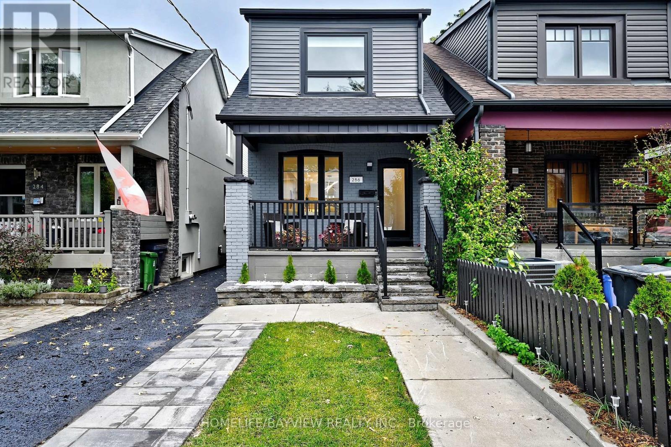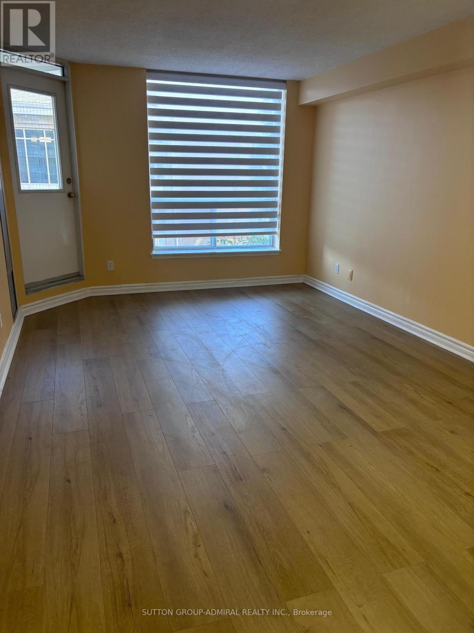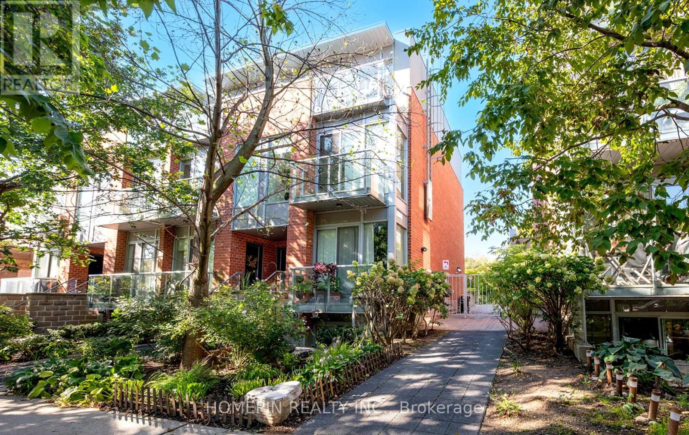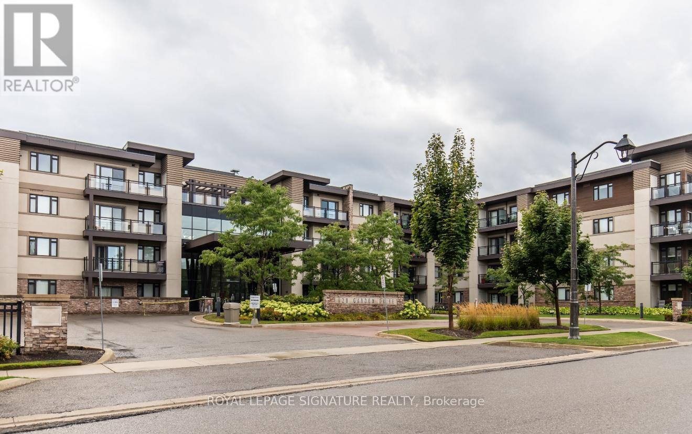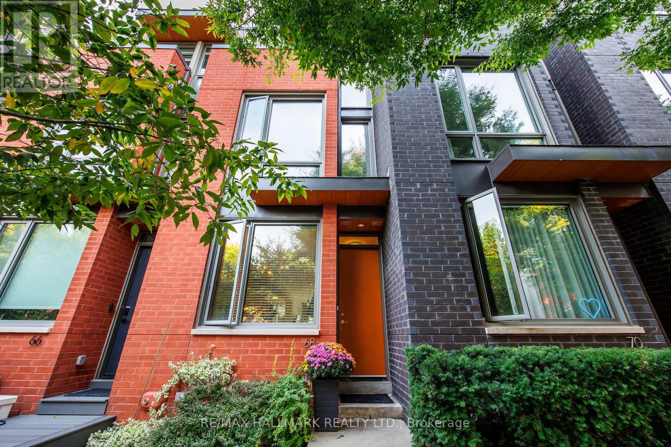280 Kennedy Street W
Aurora, Ontario
Welcome to this impeccably styled, fully renovated designer home offering over 3,000 sq ft of modern, functional living space across three levels. This recently renovated contemporary residence features luxurious custom finishes throughout, including new stairs with glass staircases. The fully renovated and redesigned chef's kitchen features a built-in coffee bar, quartz countertops, Bosch appliances, an integrated hood fan, and a separate LG fridge and freezer. The fully open-concept layout is complemented by a scullery kitchen on the main floor, ideal for both entertaining and everyday family use. Enjoy sun-filled rooms with new oversized windows, new designer maple hardwood flooring, pot lights throughout, and a cozy family room with a fireplace. On the second floor, enjoy the convenience of a full washer and dryer with a second set in the basement. Every detail has been thoughtfully curated, with furnishings selected specifically for the space. Furniture may be included with the sale. A true turnkey opportunity in a beautifully updated home, in one of the most desirable streets of Aurora. Located within top-rated private and public school service areas. Be sure to view the virtual tour and video walkthrough. (id:60365)
59 Romance Drive
Richmond Hill, Ontario
Look No More: Find Your Romance Right Here! Rarely Offered Extra Deep Lot (144.45 Ft) Lovingly Maintained By Original Owners, Zoned For Top-Ranking Schools: Bayview Secondary School And Richmond Rose P.S, Located In The Highly Sought-After Rouge Woods Community Of Richmond Hill. This Freehold Townhome Features A Bright And Functional Layout With Hardwood Flooring Throughout The Main Floor. You're Welcomed By A Cozy Reading Nook And A Warm, Inviting Living Room. The Elegant Kitchen Is Upgraded With Stainless Steel Appliances, An Electric Cooktop, Extended Cabinetry, And An Island. The Breakfast Area Overlooks And Walks Out To The Beautifully Landscaped Deep Backyard, Perfect For Entertaining Or Relaxing Outdoors. This Home Offers The Soaring Open-To-Above Staircase, Framed By Oversized Glass Windows That Flood The Space With Natural Light. Upstairs Features Three Spacious Bedrooms And Two Bathrooms, Including A Primary Suite With A Walk-In Closet And Private Ensuite. The Two Additional Bedrooms Are Filled With Natural Light And Share A Well-Maintained Bathroom. Unbeatable Location, Just Steps To Parks, Shopping (Costco, Walmart, Home Depot), Restaurants, And Public Transit. Quick And Easy Access To Highway 404. (id:60365)
165 Lori Avenue
Whitchurch-Stouffville, Ontario
Welcome To 165 Lori Avenue A Thoughtfully Renovated, Move-in Ready Home. This Beautifully Designed Property Offers 5 Spacious Bedrooms And 5 Modern Bathrooms, Including A Rare, Fully Private In-law/nanny Suite With A Full Bath On The Main Floor. Situated On A Large, Professionally Landscaped Lot With An Irrigation System, The Backyard Is A Peaceful Retreat Perfect For Relaxing Or Entertaining. Inside, Enjoy An Open-concept Layout With Vaulted Ceilings, A Striking Waterfall Quartz Island, Top-tier Built-in Appliances (Including A Coffee Maker), Custom Feature Walls, And Stylish Black-framed Windows. Premium Upgrades Include Heated Floors (Foyer, Powder Room, Mudroom), Solid Oak Staircase, Engineered Hardwood Flooring, Designer Lighting, And Spa-like Bathrooms With A Freestanding Tub And Magazine-worthy 6-piece Ensuite. The Fully Finished Basement Features A Glass-enclosed Gym, Wet Bar With Quartz Counters, A 4-piece Bath With Heated Floors, Spacious Rec Room, And More. This Is A Truly Exceptional Home That Combines Luxury, Comfort, And Everyday Functionality. (id:60365)
12 Glenwood Drive
New Tecumseth, Ontario
This beautifully maintained bungalow offers comfortable, low-maintenance living in one of the area's most sought-after adult lifestyle communities. Step inside to discover a bright, open-concept living and dining area, featuring a cozy gas fireplace, skylights, and a walk-out to a private deck the perfect place to relax and enjoy views of the treed backyard and immaculate grounds. The spacious primary bedroom is filled with natural light and includes a charming bay window, walk-in closet and semi-ensuite. The finished lower level provides even more living space, complete with a large recreation room with a second gas fireplace, a second bedroom, a den, and a full 4-piece bathroom ideal for entertaining guests. Enjoy easy access to scenic walking trails and community centre. Just minutes away, you'll find the Nottawasaga Inn and Golf Course, as well as a variety of shopping, dining, and healthcare options including the local hospital. Recent Upgrades as per Seller: New Roof & Skylights: May 2025; Furnace & A/C: 2014; Main Floor Gas Fireplace: 2014; Rear Patio Interlock Levelled/Reinstalled: July 2025; Rear Deck Floorboards/Railings Replaced: 2021 (id:60365)
1 Treetops Boulevard
New Tecumseth, Ontario
Welcome to 1 Treetops Blvd A Stunning Family Home in Allistons Sought-After Treetops Community!This beautiful upgraded 4-bedroom, 4-bathroom home sits on a premium corner lot backing onto a serene pond and the Nottawasaga Golf Course. Offering nearly 3,000 sq ft of living space, this home features a double-door entrance, parking for 6 cars, and a bright open-concept layout perfect for family living. Enjoy beautiful sunset views from the wrap-around porch. The main floor boasts 9 ft ceilings, hardwood and ceramic flooring, a cozy family room with gas fireplace, and separate living and dining areas. The spacious kitchen includes granite countertops, stone-glass backsplash, stainless steel appliances, and a walkout to a fully fenced backyard with stone wall accents. Upstairs offers a large primary suite with a 5-piece ensuite and walk-in closet. The second bedroom also features its own 4-piece ensuite, while the third and fourth bedrooms share a Jack-and-Jill bath. All bedrooms come with walk-in closets. Other highlights include main floor laundry, an attached double garage, and an unfinished basement with look-out windows and in-law suite potential. Recently painted inside and out, this home is move-in ready! Located just steps to parks, trails, and the newly opened St. Cecilia Catholic School, and only minutes to Hwy 400, Nottawasaga Resort, Stevenson Memorial Hospital, shopping, and more.Don't miss this rare opportunity to live in a vibrant, family-friendly golf course community! (id:60365)
8 Fairbairn Court
Clarington, Ontario
Chill Vibes & Modern Living on a Quiet Court! Welcome to 8 Fairbairn Court, a beautifully updated 3+1 bedroom, 3-bath semi-detached home tucked away on a private, family-friendly cul-de-sac, just minutes from HWY 401 for easy commuting. This move-in-ready gem sits on a massive pie-shaped lot with a fully fenced backyard, perfect for entertaining or unwinding. Enjoy summer BBQs on the spacious deck, kick back on a separate relaxation platform, and take advantage of two large storage sheds and plenty of space for gardening. Step inside to a bright, open-concept main floor featuring a newly renovated modern white kitchen with stainless steel appliances, fresh paint throughout, and laminate flooring; carpet-free for easy maintenance. Upstairs, you'll find 3 generously sized bedrooms and updated bathrooms that blend style with comfort. Perfect for down-sizers, multi-generational families or anyone wanting main-level convenience. The fully finished lower level offers serious bonus space with a huge rec room, a moody and cozy living area, a 4th bedroom, and a 4-piece bath with a deep Jacuzzi tub (jets as-is), ideal for guest quarters, in-law potential, or teen retreat. There's also a home office nook, a dedicated laundry area, and smart under-stairs storage. If you're looking for modern updates, chill vibes, and tons of space both inside and out, this one checks all the boxes. Come and take a look! (id:60365)
1211 - 3240 William Coltson Avenue
Oakville, Ontario
Welcome to the Greenwich Condos by Branthaven at 3240 William Coltson Way, Oakville's newest luxury address! This 1+Den, 1 Bath suite offers modern elegance with an open-concept layout, 10ft ceilings, high-end finishes, and floor-to-ceiling windows that fill the space with natural light. The versatile den is perfect for a home office or guest area. Enjoy the added convenience of 1 underground parking space and a private locker. Located in a premium luxury building, residents have access to exceptional amenities including a state-of-the-art fitness centre, stylish party room and rooftop terrace with stunning views. Close to shopping, restaurants, parks, trails, public transit, and major highways. A must-see for professionals! Tenants can use the high speed Internet as provided by this building. (id:60365)
286 Springdale Boulevard
Toronto, Ontario
Welcome to 286 Springdale Boulevard, A Thoughtfully Renovated Gem in the Heart of East York. This stunning fully detached home has been meticulously renovated with Italian-inspired design and modern functionality in mind. Offering 3 + 1 bedrooms, this residence perfectly blends luxury, comfort, and convenience in one of East Yorks most sought-after neighbourhoods. Step upstairs to find three generously sized bedrooms featuring contemporary windows that fill each room with natural light. The primary suite showcases elegant floor-to-ceiling closets and direct access to a beautifully designed shared full bathroom ideal for families or guests.The open-concept main level welcomes you with warmth and style. A solid wood staircase with sleek glass railings leads into a bright and airy living space adorned with brand-new, state-of-the-art appliances, modern lighting, and premium finishes throughout. A cozy breakfast nook (Den)opens directly to the private backyard oasis, complete with ambient string lighting perfect for entertaining or unwinding under the stars. The fully finished high-ceiling basement offers exceptional versatility, featuring a fireplace, custom bar, and mini bar fridge ideal for entertaining or relaxing and extra bedroom. ***** There is one parking spot on the shared driveway, to be used alternately with the neighbour ***** (id:60365)
208 - 480 Mclevin Avenue
Toronto, Ontario
Great location, Spacious Condo in the Mayfair Condos, Newly renovated (Freshly pained unit, new waterproof laminate flooring in living room, main washroom new tiles and vanity top for sink,new lights in bedroom and main washrooms, new blinds for windows, new net for balcony).Well Maintained Unit Offers A Perfect Blend Of Comfort And Convenience. Residents of This Condo Can Enjoy Amenities Like A Security System, Security Guard, Parking Garage and Sauna, Along with a Tennis Court, Gym and Indoor Pool, Party hall. 24 Hrs Gate House Security and Surveillance Cameras.Has a Generously Sized Bedroom With Plenty Of Natural Light Features include: An Ensuite Laundry, One Dedicated Parking Spot And an exclusive Storage Locker.Located near Malvern Town Centre, near A Medical Centre, Schools, Parks, And Recreational Facilities.. This prime location places you near public transit, HWY 401, as well as the University of Toronto and Centennial College Don't miss this opportunity to live in an amazing location. (id:60365)
4 - 38 Boston Avenue
Toronto, Ontario
Welcome to The Printing Factory Lofts! Discover the best of urban living in this stylish 1-bedroom loft-style townhouse, perfectly situated in the heart of vibrant Leslieville. This unique residence features an expansive corner terrace ideal for entertaining or relaxing outdoors. Inside, the open-concept layout is filled with natural light from large windows and finished with bamboo flooring, granite countertops, and sleek stainless steel appliances. A custom-built staircase with under-stair storage adds both functionality and elegance. The primary bedroom opens to a peaceful courtyard walkout, offering a private retreat within the city. Just steps from Queen Street, you'll enjoy an eclectic mix of boutique shops, cafés, and restaurants all within walking distance. Summertime living is unmatched here: immerse yourself in the Beaches Jazz Festival, Cherry Beach, Woodbine Beach, and the city's largest off-leash dog park. Soon, you'll also be among the first to experience PlayPark-Canada's first year-round, three-acre world-class park dedicated to outdoor play. Surrounded by trails and green spaces, this location is a dream for outdoor enthusiasts and dog owners alike. With 24-hour transit at your doorstep and quick access to the DVP, this townhouse seamlessly blends tranquillity with connectivity. (id:60365)
413 - 128 Garden Drive
Oakville, Ontario
Experience elevated comfort and modern elegance, a beautifully upgraded 2-bed, 2-bath condo designed for style, function, and convenience. With 9-foot ceilings, engineered hardwood flooring, every detail speaks of refined urban living. Bright open-concept layout. Designer kitchen with quartz countertops, large pantry, Induction stove, double-drawer dishwasher & custom cabinetry. Spacious primary suite featuring a walk-in closet and spa-inspired ensuite with glass shower and premium marble tile & counters. Second bedroom ideal for guests, office, or flex space. Upgraded In-suite laundry with storage for added convenience. The outdoor balcony boosts, a gas BBQ line, and evening sunsets. Building Amenities: State-of-the-art fitness center, Stylish party room and outdoor terrace, EV charging stations and secure underground parking. Situated in one of Oakville's most desirable communities steps from the downtown core, shops, restaurants, trails, and transit. Enjoy a blend of luxury and lifestyle in a vibrant, walkable neighbourhood. Don't miss your opportunity to own this beautifully upgraded condo. (id:60365)
68 Boulton Avenue
Toronto, Ontario
At 68 Boulton, where Leslieville sings, a rare release with refined offerings. Just steps from Queen, on a peaceful street, urban life and calm retreat. A modern gem with timeless style, sun-filled rooms that stretch a mile. But its the third floor that steals the show A spa-like ensuite, a private glow. A deep-soaked tub, a shower wide, a place where daily stress subsides. Your own top-level, luxe escape, where mornings start in tranquil shape. Parking tucked in at the rear, no circling blocks or fees to fear. It's POTL, but costs are lean, low fees keep things running clean.These homes don't often hit the stage, They're rarely found on MLS's page. So seize the moment, make it last in prime Leslieville, they move fast. Around the corner, Queen comes alive, with coffee shops and shops that thrive. From brunch at Bonjour to tacos near, the best of east-end life is here. Live music hums, the patios call, With vintage finds in every stall. A neighbourhood with soul and spark, by day it shines, by night its art. (id:60365)

