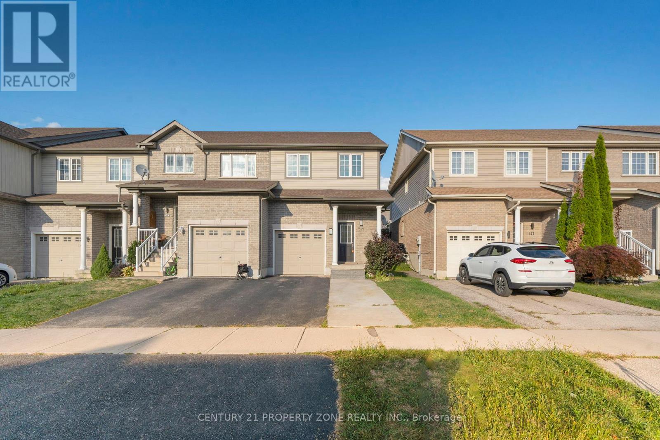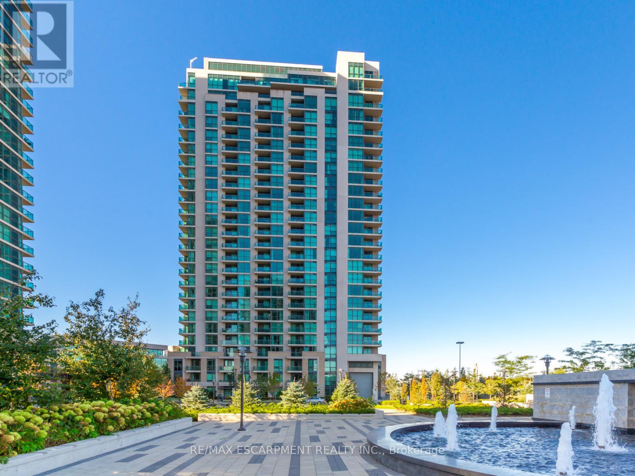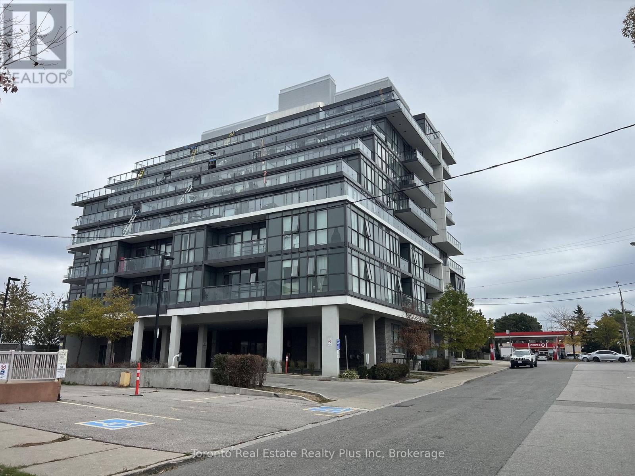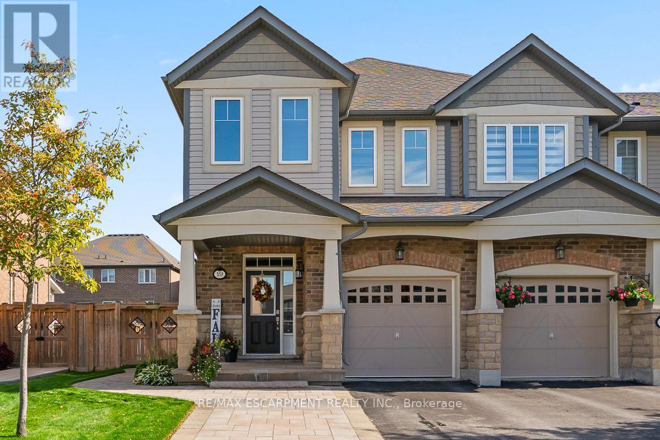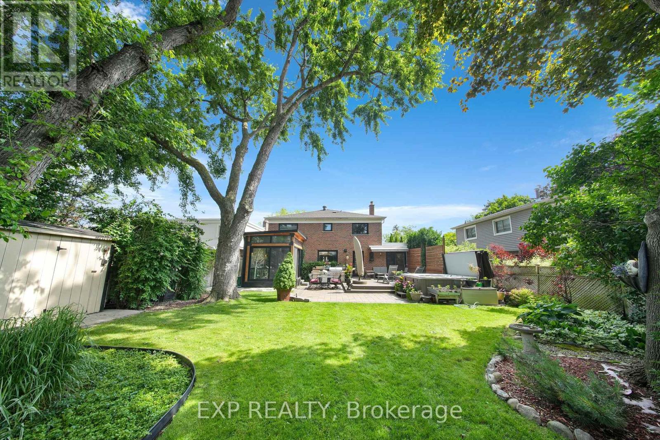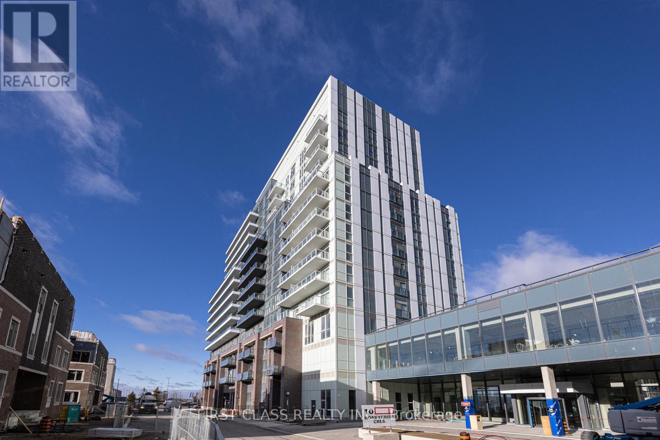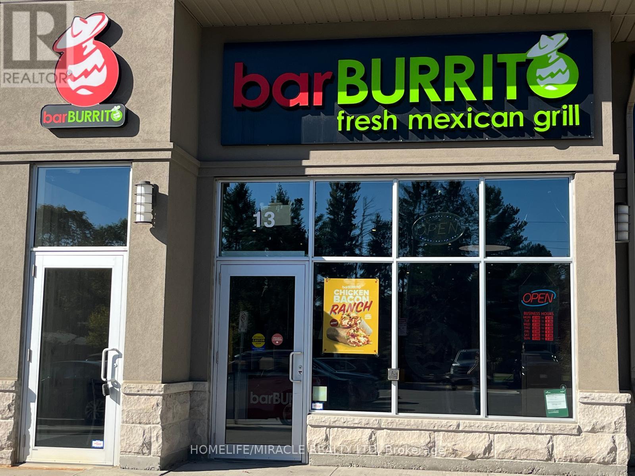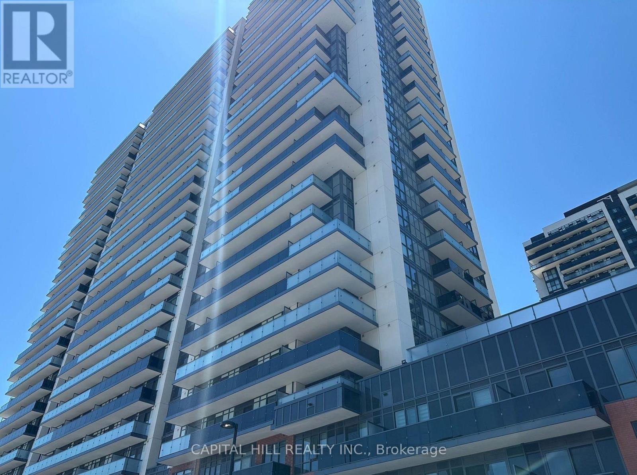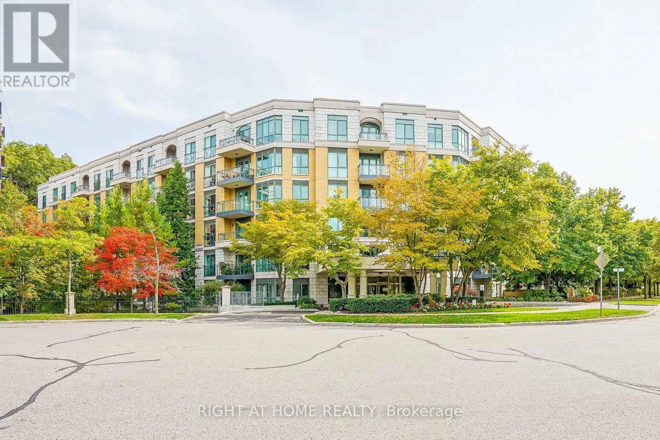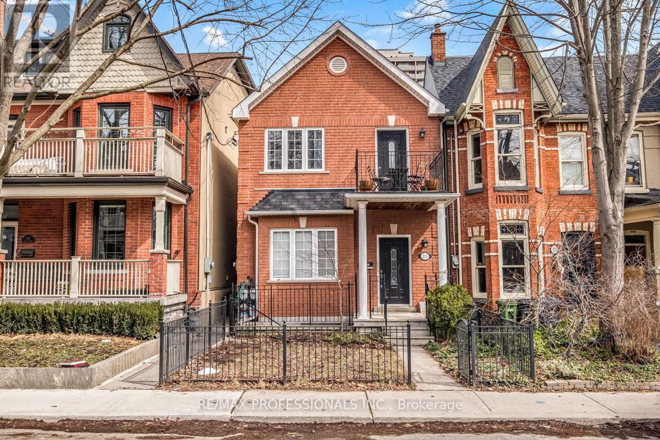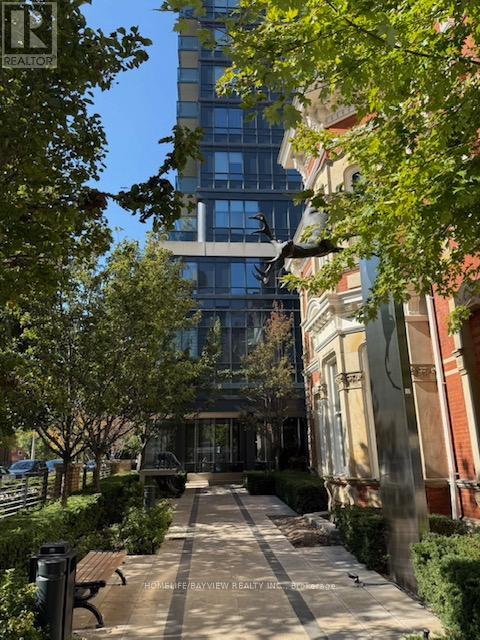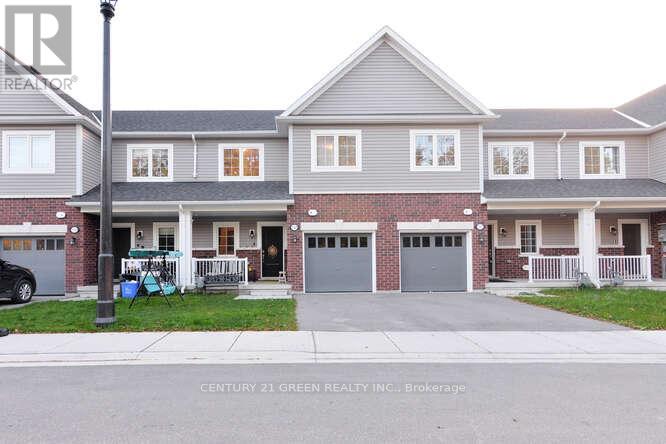525 Banffshire Crescent
Kitchener, Ontario
Welcome to this bright and spacious 3 Beds 3 Baths *End-unit townhouse* located on the highly sought-after and quiet, desirable Banffshire Crescent in Kitchener's lovely Huron community. Step inside to a warm and inviting open-concept main floor, featuring a well-appointed kitchen with ample cabinetry, a welcoming dining area, and a cozy living room. Large windows flood the space with natural light, creating an airy atmosphere perfect for family gatherings or entertaining. Upstairs, the primary bedroom retreat features a built-in wardrobe, a large closet, and a luxurious upgraded ensuite complete with in-floor heating, a floating vanity, and a sleek glass shower. The two additional bedrooms are generously sized, each with their own closets. A second full bathroom ensures convenience for the whole family. The home continues to impress with direct garage access from the main level and a *finished basement*, offering versatile space that can be used as a playroom, media room, or home gym. Outside, the backyard provides private access and a deck perfect for summer barbecues and entertaining. Nestled in a prime location, this property is surrounded by lush green spaces, scenic forest trails, parks, and playgrounds, while also being within close proximity to excellent schools, shopping, and everyday amenities. You'll enjoy the perfect balance of nature and city convenience right at your doorstep. (id:60365)
1110 - 235 Sherway Gardens Road
Toronto, Ontario
Experience luxurious living in this stunning corner two-bedroom unit, thoughtfully designed with spacious rooms situated on opposing sides for maximum privacy. The home features pristine, brand-new hardwood flooring throughout, showcasing impeccable condition and a true sense of care and attention. Bright and inviting, this residence offers spectacular skyline views uninterrupted by nearby buildings, allowing you to enjoy breathtaking vistas from every window. A cherished and meticulously maintained space, this corner unit combines comfort, elegance, and exceptional views in a premier building. AWESOME amenities include an indoor pool, hot tub, gym, theatre, and party room! Hop Skip & a Jump from Sherway Gardens, restaurants, cafés, transit, GO stations, and trails. This home suite is perfect for professionals, families, or investors seeking a premium layout with fantastic transit & getting around! (id:60365)
803 - 16 Mcadams Avenue
Toronto, Ontario
A Vacant, bright and spacious 2-bedroom, 2-bath condo at 16 McAdam Ave! Enjoy floor-to-ceiling windows, unobstructed views, and natural light in every room. Features include a modern kitchen with quartz counters and stainless steel appliances, ensuite laundry, private balcony, parking, and locker. Steps to Yorkdale Mall, TTC/GO Transit, Hwy 401, Costco, and more. Perfect for first-time buyers, downsizers, or investors - turnkey and move-in ready! (id:60365)
19 Maple Cider Street
Caledon, Ontario
It's all about the details in this 4-bedroom, 4-bath end unit townhouse. Step inside to discover a thoughtfully designed layout with spacious bedrooms, four full bathrooms, and a finished basement offering flexible living space. The double-wide driveway-with no sidewalk interruption-makes parking easy and accessible. A wide side yard presents the potential for a separate basement entrance, ideal for extended family or future rental options. Outside, enjoy a fully fenced backyard with a walk-out and an in-ground sprinkler system that keeps your lawn looking its best with minimal effort. Located in Southfields, this home is close to the community center, schools, and local shops. This home checks all the boxes. (id:60365)
3620 Ponytrail Drive
Mississauga, Ontario
If Pinterest designed a home, THIS would be it! Nestled in an urban oasis surrounded by nature, this serene retreat features lush landscaping, mature trees, and vibrant gardens. Perfect for making memories, the spacious new deck -- complete with a private hot tub -- is ideal for morning coffee or summer BBQs with family and friends. Step inside to discover a newly renovated home where you will find abundant, top-to-bottom built-in cabinetry, a chef's kitchen (newly renovated) with quartz countertops/island and thoughtful storage solutions. Elegant wainscoting, hardwood flooring and custom finishes elevate every room. The open-concept kitchen flows seamlessly into the dining and family areas, all overlooking a tranquil backyard and lush green space. Newly built sunroom addition adding more square footage to walk easily to the BBQ, deck & backyard. Perfect for everyday living and entertaining. Upstairs, you'll find four generously sized bedrooms, including a primary suite with a fully renovated modern ensuite and ample closet space. The basement offers fantastic multi-generational potential with a large rec room, bedroom (currently used for storage), 3-piece bath, and easy conversion into a self-contained suite. Cozy up by one of three fireplaces. Located just minutes from Hwy 427, Pearson Airport, Longos, Sheridan Nurseries, Markland Wood Golf Club, and scenic Etobicoke Creek trails -- this home offers the best of Toronto living without the Toronto transfer tax rate. Urban tranquility meets timeless design. Welcome home! (id:60365)
603 - 10 Honeycrisp Crescent
Vaughan, Ontario
Mobilio - 1-Bedroom Unit. This modern 1-bedroom suite offers an open-concept kitchen and living area, spanning 412 sq. ft. It features high-end finishes, including stainless steel appliances, engineered hardwood floors, and sleek stone countertops. Enjoy the convenience of ensuite laundry.Amenities:State-of-the-art theatre, Party room with a bar area, Fully equipped fitness centre, Relaxing lounge and meeting rooms, Guest suites for visitors, A terrace with BBQ area Plus many more! Located just south of the Vaughan Metropolitan Centre Subway Station, this building offers direct access to Viva, YRT, and GO Transit services. With the subway, you're just a 7-minute ride to York University, Seneca College, and the York University campus.Conveniently close to fitness centres, retail shops, and entertainment, including Cineplex, Costco, IKEA, Dave & Buster's, restaurants, and nightclubs. This is urban living at its finest with all the amenities you need within reach. (id:60365)
13 - 5292 Aurora Road Ne
Whitchurch-Stouffville, Ontario
Welcome to an extremely affordable, Fully Equipped Turnkey business opportunity in a high-traffic Aurora Rd and Hwy 48 Intersection in the community of Ballantrae in York Region. This is a fantastic opportunity to own a fast-casual, well-known Brand Burrito franchise in a bustling AAA plaza. This store has steady sales and repeat customers and very good tourist traffic in the summer, making it a fantastic owner/operator business opportunity. Currently being operated with a hands-off ownership. This plaza has tons of visibility and parking, located right at the corner of Hwy 48 and Aurora Rd., which is the most suitable place for the local community as well as Highway traffic. This beautifully built-out Bar Burrito draws a big lunch and dinner crowd. All equipment is in excellent condition. Please do not go direct or speak to staff. Long Lease. Current lease has 6 more years and 2 X 5 Year Options To Renew * Very good opportunity for owner operator *Long-term Lease And Reasonable Rent. Good Sales And Still Growing. Ample Parking, Fast Food Menu, Easy Operation. (id:60365)
739 - 2425 Simcoe Street N
Oshawa, Ontario
Welcome brand new home in the heart of Windfields *Never-lived-in**Open Concept** Balcony with stunning southeast exposure. Floor-to-ceiling windows fill the space with natural light, highlighting the open-concept layout and modern kitchen with built-in stainless steel appliances. Enjoy access to state-of-the-art amenities including a fully equipped fitness and yoga studio, dedicated concierge, business lounge, event space, and more. Located just minutes from Hwy 407/412, Ontario Tech University, Durham College, Costco, the RioCan Shopping Centre, restaurants, and everyday essentials. (id:60365)
216 - 11 William Carson Crescent
Toronto, Ontario
Highly Sought After Antiquary Condo In Hoggs Hollow Neighbourhood; 6-storey Low Rise luxuryb Residence, Perfect For Families, Short Walk To York Mills Subway Station, Renowned Elementary & High Schools (Owen, Armour Heights, St Andrew, York Mills Ci), Grocery Shop Nearby. Spacious 2 bedroom layout over 1000 sqf. Includes 1 parking spot and 1 locker. (id:60365)
Lower - 213 Major Street
Toronto, Ontario
Live in the heart of the Annex! This bright and inviting 2-bedroom basement apartment combines comfort, style, and unbeatable location. Featuring 8 -ft ceilings, approx. 900 sq.ft. of thoughtfully designed space, and an open-concept kitchen, living and dining area perfect for modern living. Enjoy ensuite laundry and a quiet, tree-lined street just steps from the subway, shops, cafes, and parks. Minutes to U of T, Yorkville, Queen's Park, UHN hospitals, The ROM, AGO & more - convenience and character in one great home! ** Application Requirements: TREB rental application, references, credit report, valid ID, employment letter, recent pay stubs or NOAs for self-employed applicants** (id:60365)
605 - 28 Linden Street
Toronto, Ontario
LUXURY BLDG BUILT BY TRIDEL AND MAINTAINED BY AWARD WINNING JAMES COOPER,.****SPECTACULAR SPLIT 2 BEDROOMS, 2 BATHROOMS LAYOUT WITH AMAZING CITY AND CN TOWER VIEW**** ENTIRE HOUSE FRESH PAINTED. LIVING SPACE OVERLOOKS TREES AND CITY VIEW , MASTER BEDROOM WITH 3PC ENSUITE AND NATURAL LIGHT, WALK-IN CLOSET. OPEN CONCEPT KITCHEN WITH ISLAND AND BREAKFAST BAR. COZY BALCONY YOU CAN ENJOY THE QUINTESSENTIAL SUNSET. (id:60365)
150 Winters Way
Shelburne, Ontario
Immaculate and elegant discover the refined amenities of this sophisticated executing style residence.4 Bedroom Huge Modern Built, Premium Upgrades Including a Smooth Ceiling on the Main Floor and an Oak Staircase From the Main to The Second Floor. Professionally freshly painted. The House Is 1920 Sq. Ft. Plus The Basement-848 Sq. Feet With premium finishes throughout and a family-friendly location near parks, schools, and amenities, this home is not to be missed. Walk out Basement. (id:60365)

