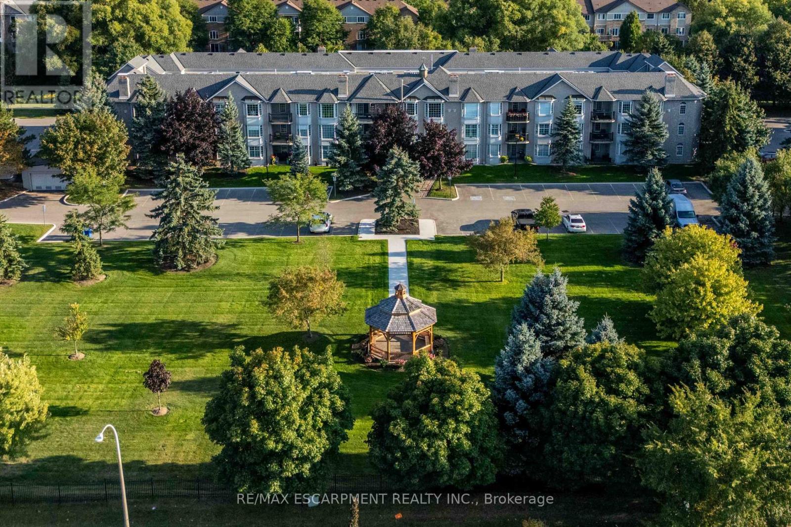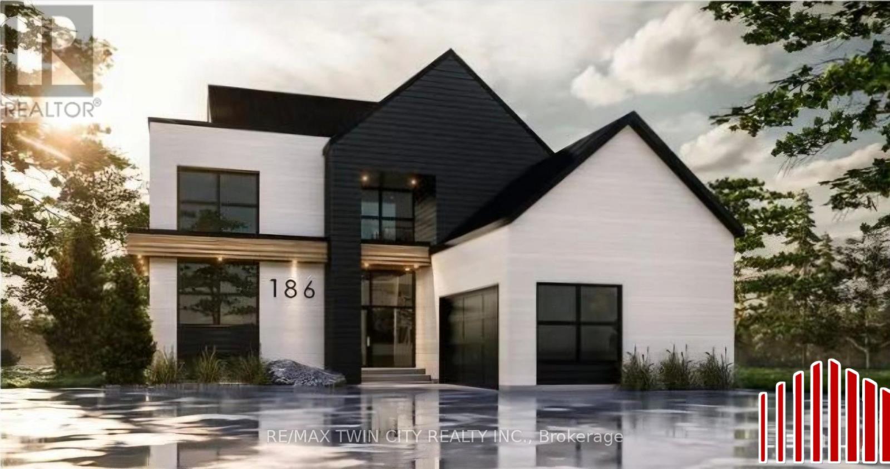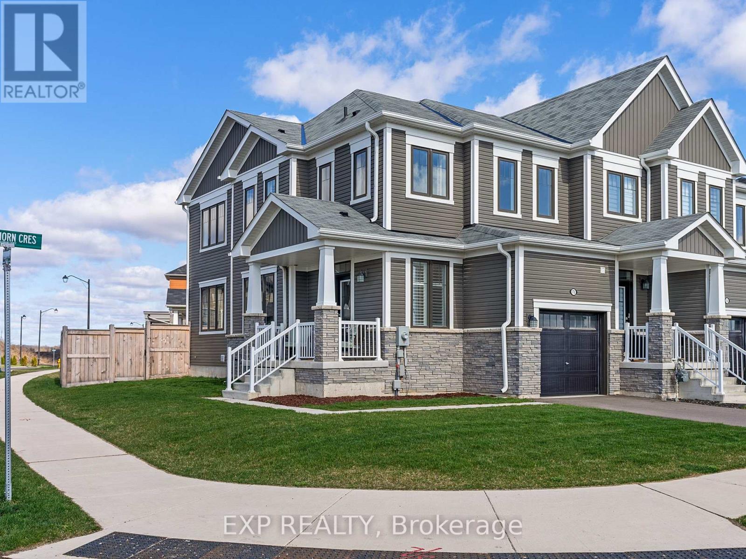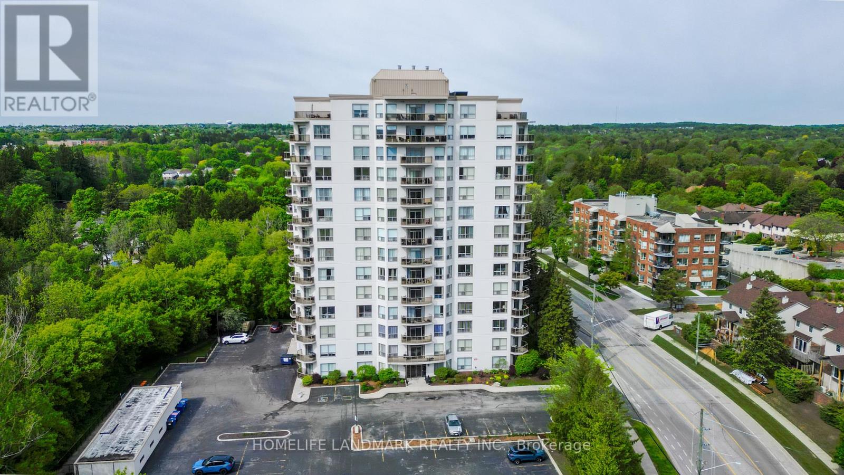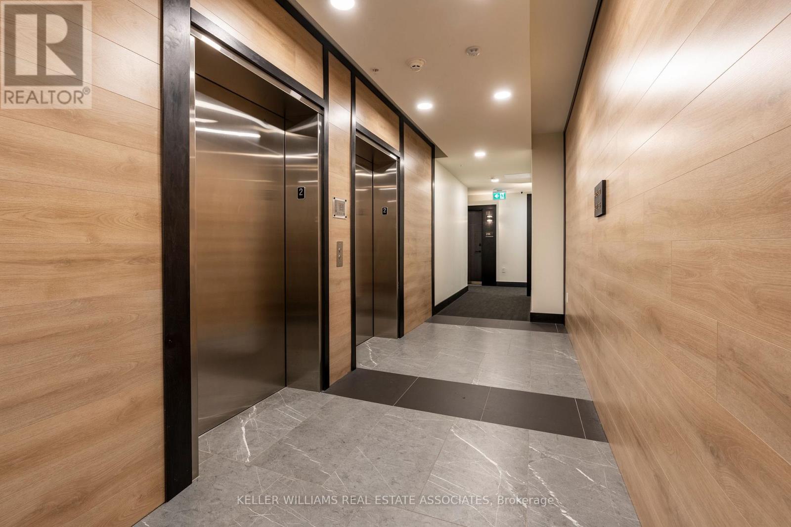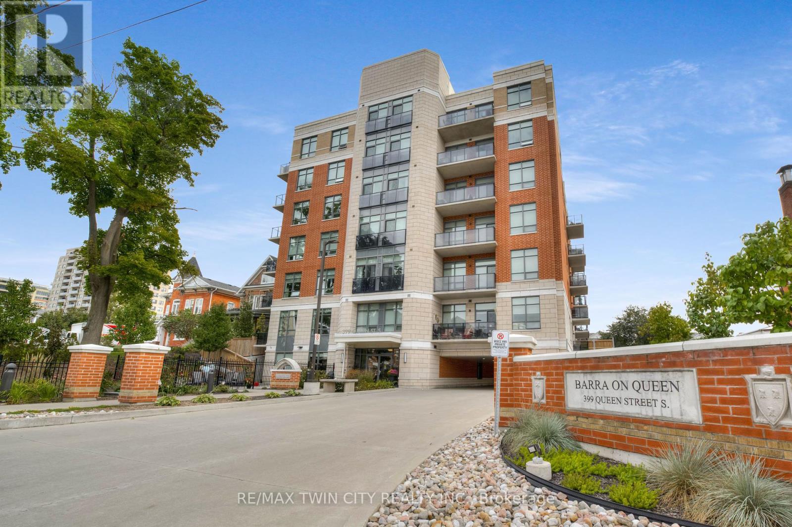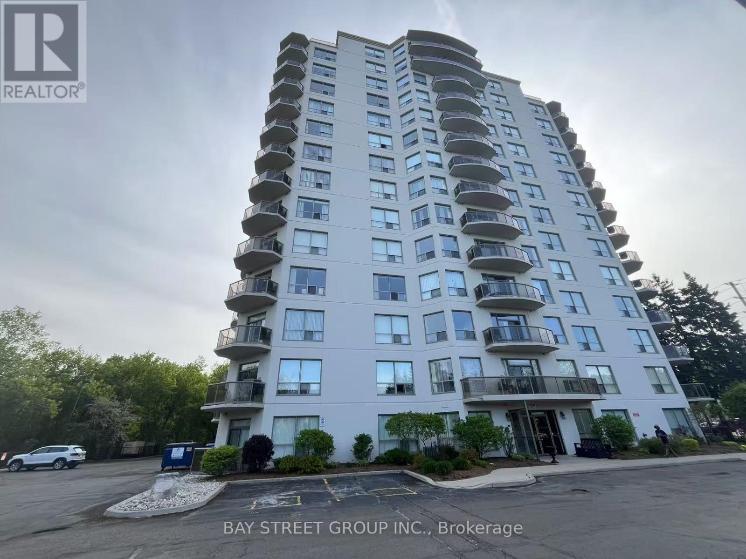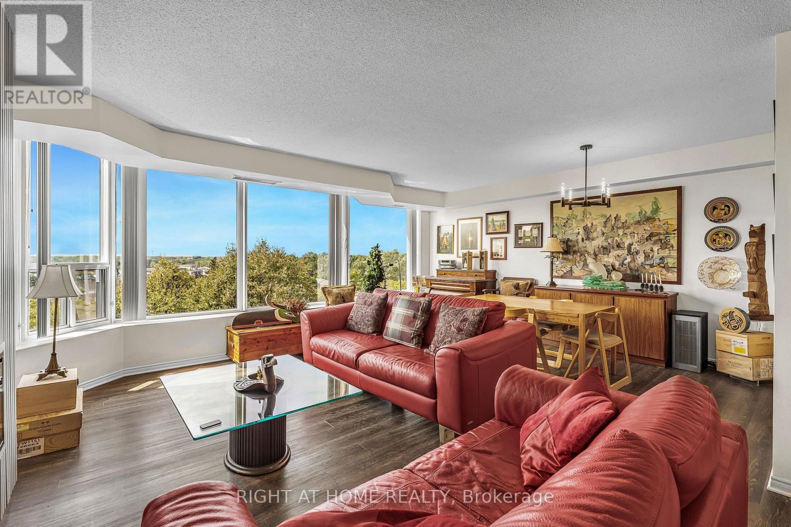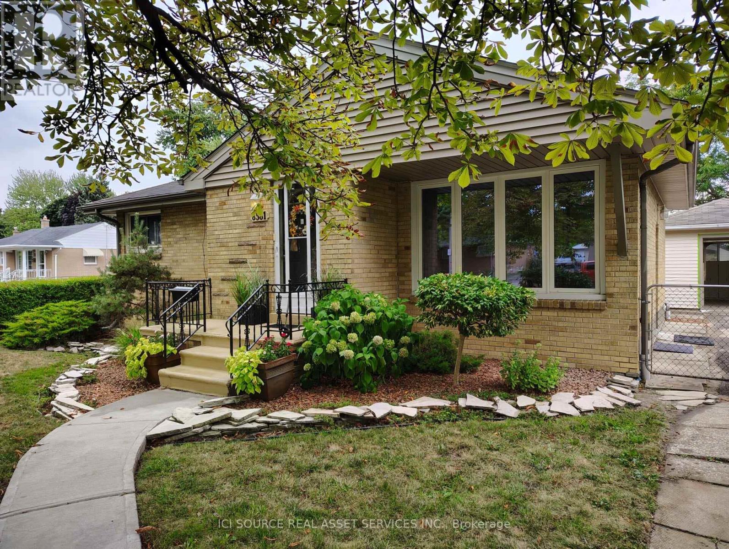207 - 980 Golf Links Road
Hamilton, Ontario
Spacious and bright, this 2-bedroom, 2-bath condo in the heart of Ancasters Meadowlands offers over 1,150 sq ft of comfortable living with a smart layout and plenty of natural light. The living room features a cozy gas fireplace and opens to a private balcony with a quiet treed view a rare, calming backdrop in the community. The primary bedroom includes a full ensuite with a soaker tub, while the second bathroom is finished with a walk-in shower. Freshly painted walls add a modern touch, with plenty of room to personalize. Set on the preferred second floor, this home provides a safe and accessible option for downsizers and retirees alike. The well-managed building includes an underground parking space with a private storage locker located directly behind, as well as amenities such as a car wash bay, workshop, seasonal storage, party room, gazebo, and ample visitor parking. A walking path just steps from the property leads to a landscaped reservoir area with trails and greenery, perfect for a morning walk or evening stroll. Condo fees conveniently include water, building insurance, and all exterior maintenance. Located just steps from shops, restaurants, Costco, Shoppers Drug Mart, and more, this condo combines everyday convenience with peace and quiet an excellent opportunity in a highly sought-after Ancaster location. (id:60365)
2 Avery Place
Perth East, Ontario
This remarkable 72 ft x 125 ft property offers a unique chance to create a fully customized home in the welcoming community of Milverton. Perfectly positioned on a picturesque corner backing onto a serene pond, the lot provides a stunning natural backdrop for your future residence. Partner with Caiden Keller Homes to bring your vision to life, blending architectural elegance, modern luxury, and thoughtful design. Imagine a home filled with natural lightsoaring ceilings, expansive windows framing breathtaking pond views, and an open-concept layout ideal for both everyday living and effortless entertaining. The possibilities are endless: a chef-inspired kitchen with quartz countertops, premium cabinetry, and an optional butlers pantry; refined details such as a floating staircase with glass railings, a sleek glass-enclosed home office, or a statement wine feature in your dining area. The upper level can be tailored with spacious bedrooms and spa-like ensuites, while the lower level offers the perfect retreat with oversized windows, a bright recreation space, and options for a guest suite or private gym. Currently available for pre-construction customization, this is your chance to design a home that reflects your style and lifestyle crafted with meticulous attention to detail in a tranquil, scenic setting. (id:60365)
170 Whithorn Crescent
Haldimand, Ontario
Discover this move-in ready corner-unit freehold townhome, built in 2022 and nestled in a growing, family-friendly neighbourhood just 30 minutes from Hamilton. Step inside to find thoughtful upgrades throughout, including quartz countertops, maple kitchen cabinets, upgraded appliances, and a single pot light -- providing an easy opportunity to install additional lighting. A striking oak staircase leads to the upper level, where the primary bedroom features a custom vanity with added height for enhanced comfort. The unfinished basement includes a rough-in for a 3-piece bathroom, offering future potential to expand your living area. Enjoy the practicality of an attached single-car garage and the bonus of having a park with tennis courts directly across the street. With a new Catholic and public school, as well as a community centre featuring 49 childcare spaces newly completed, this is a fantastic opportunity to become part of a welcoming and rapidly developing community. (id:60365)
Lot 23 Totten Street
Zorra, Ontario
Builder incentive available to reduce mortgage payments under $2,500/month! Discover country living with a Net Zero Ready home built above code featuring R34 insulation, triple-pane windows, and 2" spray foam under the basement slab for superior comfort and efficiency. Customizable finishes, ready in 90 days. Includes 9-ft ceilings, engineered hardwood, KitchenAid kitchen, covered porch, 9-ft basement, EV charger, and brushed concrete driveway. Model photos shown - see brochure for plans and finishes. (id:60365)
215 - 5 Hollow Lane
Prince Edward County, Ontario
Welcome to 5 Hollow Lane! Located in the quiet Hollows neighbourhood of East Lake Shores, this beautifully maintained 2-bedroom, 2-bathroom bungalow offers a prime location, tasteful design, and great outdoor space to enjoy the season. The Milford model is one of the most desirable layouts, with everything on one level and a generous screened in porch facing west, perfect for watching the sunset over the park. Inside, you'll find stylish furnishings, thoughtful décor, and a well-appointed kitchen and living area that feels bright, comfortable, and ready to enjoy. The primary bedroom features a 2-piece ensuite, and the main 4-piece bath includes a full tub/shower. The cottage comes fully furnished- right down to the Adirondack chairs - and is move-in ready. A beautifully landscaped patio adds even more space for relaxing or entertaining. This property includes private two-car parking and is ideally located between the family pool, playground, and sports amenities - including tennis, basketball, bocce, and scheduled pickleball - and the quieter lakeside features like the adult pool, gym, scheduled yoga and pilates classes, the Owners Lodge, and 1500 feet of waterfront with canoes, kayaks, and paddleboards. Walking trails, a dog park, a putting green, and a lakeside patio round out the resort experience. As part of a Vacant Land Condominium, you own the cottage, the land it sits on, and a share in the common elements. Monthly condo fees of $669.70 include Internet, cable TV, water/sewer, maintenance of the grounds, and full use of all amenities. Open from April to October. Never rented and gently used, this cottage has been well cared for and offers a quiet, comfortable space to truly unwind. You can join the rental program or manage your own short-term rentals if desired. Just minutes from Sandbanks, wineries, shops, restaurants, and all that Prince Edward County has to offer - your County retreat awaits. (id:60365)
608 - 255 Keats Way
Waterloo, Ontario
Prestigious Keats Way on the Park. Walking distance to University of Waterloo. Very spacious and bright, open concept 2 bedrooms, and 2 full bathrooms unit. Massive living, dining room and den. The layout has a popular split bedroom plan, and master bedroom features a walk in closet and ensuite. Large balcony with beautiful views. This condo is move-in ready with included in appliances, in suite laundry, and large storage room. Building is well managed with controlled entry, beautiful lobby, library, exercise room, guest suite and underground parking. Excellent location, short commute to Uptown Waterloo, walking distance to Universities, bus route, and all amenities. Recently ordered Status Certificate ready for review. (id:60365)
514 - 145 Columbia Street W
Waterloo, Ontario
*** BONUS - Den has a window *** Study, Live, Play. Smart Living Steps from Campus 1+1 Bedroom Condo at 145 Columbia St W, Waterloo. Welcome to an ideal home for student living at 145 Columbia Street West just minutes from both Wilfrid Laurier University and the University of Waterloo. This bright and thoughtfully designed 1+1 bedroom, 1 bathroom condo offers students a comfortable, modern, and community-focused space to thrive.The den includes a window and is generously sized, making it perfect as a second bedroom, private study area, or creative workspace. The open-concept layout provides the perfect balance between independence and connection with shared amenities that foster productivity and wellness. Enjoy access to a range of building features tailored to student life, including a full fitness centre, indoor basketball court, group study rooms, lounge, and games room all designed to support both academic focus and downtime. Whether you are a parent seeking a quality place for your child to live and learn or you are an investor, this is a standout opportunity in one of Waterloos most vibrant university communities. (id:60365)
211 - 399 Queen Street S
Kitchener, Ontario
Welcome to Suite 211 at 399 Queen Street South! Discover Kitchener's best-kept secret! Barra on Queen sits on the historic site of the former Barra Castle, in the heart of downtown Kitchener. This stunning 2-bed, 2-bath suite offers an urban lifestyle steps from Victoria Park, DTK, & the LRT. #7 CARPET-FREE SUITE - The bright & airy suite delights with its high ceilings, chic laminate & tile flooring, and abundant large windows that fill the space with natural light. The cozy living room is perfect for relaxing with a book or movie, and is spacious enough to accommodate an at-home office or a small dinette. Plus, it offers a walkout to the balcony, making indoor-outdoor living a breeze! #6 BEAUTIFUL BALCONY - Soak up the sun on the bright balcony, the perfect place for a morning coffee or evening nightcap. #5 THE KITCHEN - The kitchen is the heart of the home! Note the two-toned cabinetry, quartz countertops, stainless steel appliances, and a generous 5-seater breakfast bar. #4 BEDROOMS & BATHROOMS - The bright and inviting primary bedroom offers a walk-in closet and a 4-piece ensuite with shower/soaker tub combo. The second bedroom is bathed in natural light and is adjacent to the main 4-piece bathroom, which also offers a shower/soaker tub combo. #3 IN-SUITE LAUNDRY - This convenience will make laundry day a breeze!#2 BUILDING AMENITIES - Living at Barra means enjoying a range of exceptional amenities right at your doorstep! Stay fit in the fully-equipped gym, host gatherings in the stylish party room, and enjoy the BBQ/lounge area all in a pet-friendly environment designed for your lifestyle! #1 CENTRAL LOCATION - Nestled on Queen Street South, this prime location epitomizes the "steps to everything" lifestyle. Immerse yourself in the vibrant heart of the city with easy access to public transit, including the LRT, the GO station, Victoria Park, shopping centres, mouthwatering restaurants, and a variety of entertainment options. Every outing will be an experienc (id:60365)
17 Cemetery Road
Norfolk, Ontario
Welcome to 17 Cemetery Rd! A custom built 1982 bungalow full of character, conveniently located mins from Hwy 403/Brantford, 46.82 acres with frontage on 2 roads. The main floor offers 2000 sq.ft of living space including the retrofitted garage, spacious living room with hardwood floors, a generous sized Primary bedroom, an additional guest room and a 4pc bathroom. Updated open concept kitchen with granite countertops and a 10 island ideal for entertaining, which opens to a dining room with 8 patio doors walking out to the upper deck with gorgeous views. An additional 1690 sq.ft of finished living space on the lower level with a spacious rec room, a beautiful stone fireplace, corner bar, additional bedroom with oversized windows letting in ample natural light, 3pc bath, laundry and multiple utility/storage/cold rooms, patio doors walkout to the 600 sq.ft deck for more views. Rustic garden shed with conc. Floor, hydro and metal roof. Approx 38ac of workable land incl random tile for excellent drainage, 40 x 100 metal clad shop separated into 40x30 insulated/heated bay w/16 ceilings, 16 overhead door with opener, concrete floor with hydro, and a 40x70 storage area with another powered garage door and 2 oversized doors for larger equipment. Extras circular driveway, well & cistern, additional 5000+ sqft of indoor storage space in the barn. (id:60365)
308 - 255 Keats Way
Waterloo, Ontario
Prime location,steps to the University of Waterloo.very bright and spacious ,great layout. large windows.offering outstanding features such as two large bedroom and two bathrooms, The spacious living and dining areas ample room for entertaining a multitude of guests.easy access to transit and shopping.This luxurious condominium next to Waterloo's University District presents an exceptional opportunity for a buyer. Situated near the heart of Waterloo ,Enjoy the convenience of this prime location, just a short walk from grocery stores, popular restaurants, the Waterloo REC Centre, Waterloo Park, this condo is the perfect blend of comfort, style, and accessibility. (id:60365)
707 - 81 Scott Street
St. Catharines, Ontario
Enjoy easy and convenient condo living in North End St. Catharines! This bright condo unit in Meadowvale Green offers 2 bedrooms and 1 bathroom, with all the amenities including exercise room, outdoor pool, and underground parking with car wash. Entering the unit, you will immediately notice the large windows throughout the unit, allowing for plenty of natural light to stream in. Open-concept living room with fireplace and modern oak slat wall panels, on feature wall and front door, dining area, and bright updated kitchen with ceramic backsplash. Spacious primary bedroom and guest bedroom, both with larger windows, perfect for enjoying the scenic view. Condo fees include water, cable TV, building insurance, common elements, ground maintenance/landscaping, parking, and more - all you need for carefree living! Plenty of green space to enjoy the outdoors, with several picnic tables and BBQ to enjoy outdoor dining, waterfall, and a heated in-ground pool. Close to many shops, restaurants, grocery stores, Costco, public transit, with easy highway access to the QEW. Just a short drive to Niagara-on-the-Lake with its wineries, shops, and plenty of walking and biking trails. The perfect condo for young professionals or retirees looking for low-maintenance living. Come see it for yourself! (id:60365)
8581 Jerome Street
Windsor, Ontario
Must See Custom Ranch in Desirable Riverside Area! So much to come and see in this updated Custom Ranch! Newer Family Room with Gas Fireplace, Vaulted Ceiling and Heated floor. Newer Kitchen with Custom Cabinetry. Amazing Full Bath with Marble Wainscoting, Heated Floor and Skylight! Hardwood and Tile Floors throughout. Large Master Bedroom. LOTS of Closet Space! Fully finished Basement with Large Family Room area with Bar and Gas Fireplace, FULL Bath, 2 possible Bedroom/Bonus Room areas, Laundry Room and a Walk In Closet! Corner Lot with Large Backyard with wrap-around Patio Pavers, Gas Barbecue Grill, Storage Shed, Privacy Fence and several ornamental Trees. One and a Half Car Garage with Primed Drywall, Storage Loft and custom lighting. Could be your Perfect Man Cave or Party Area! Very close to Riverside High School too! *For Additional Property Details Click The Brochure Icon Below* (id:60365)

