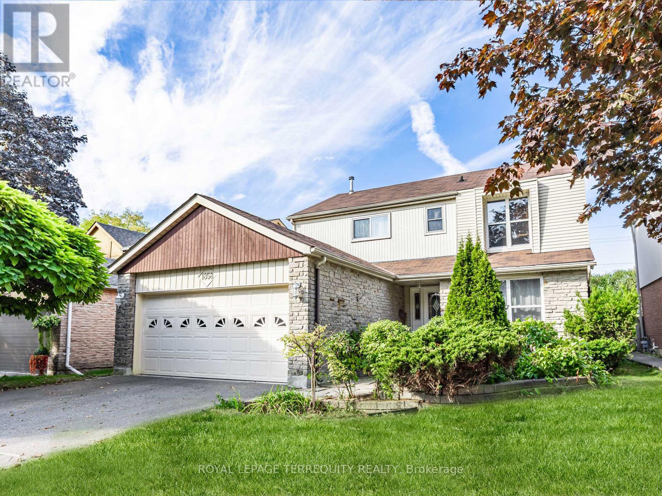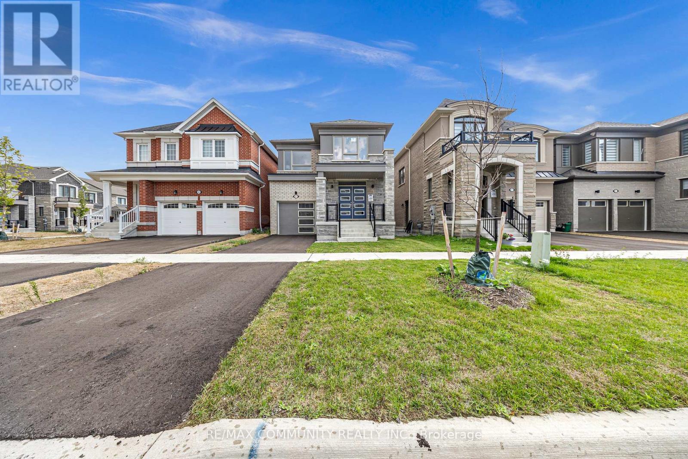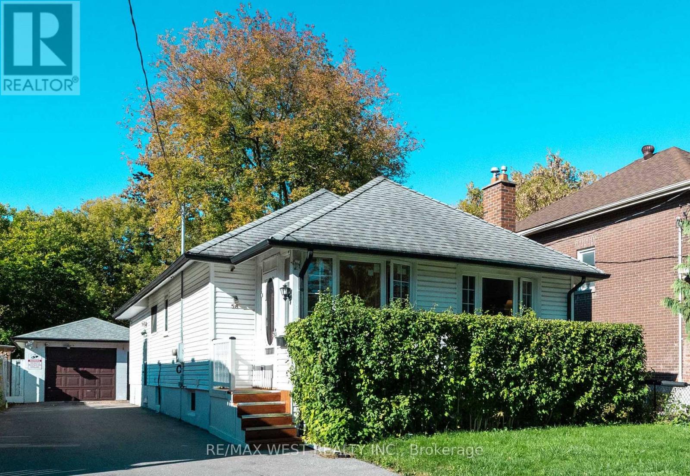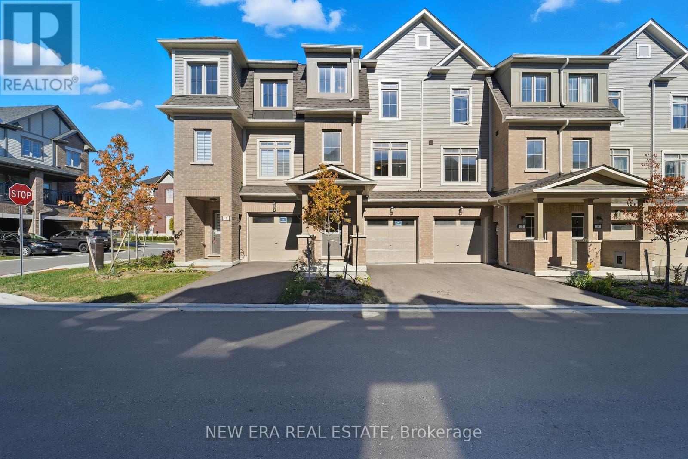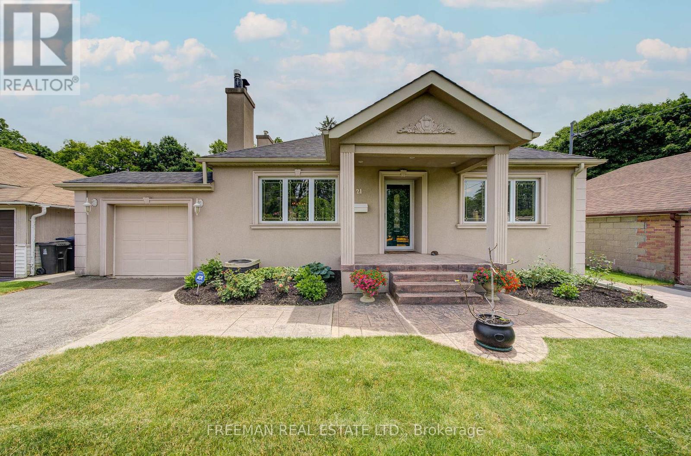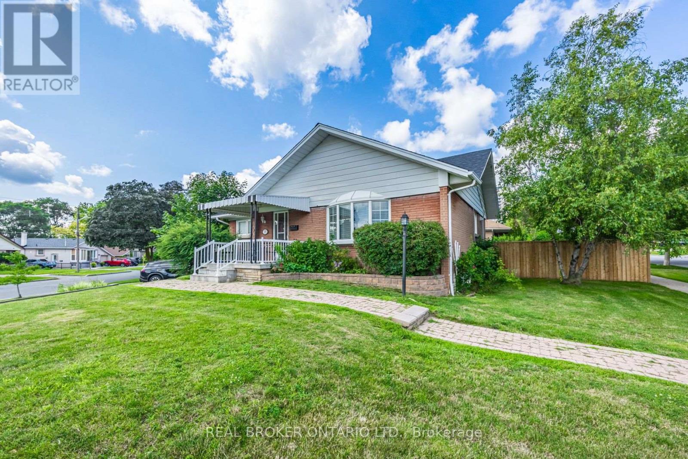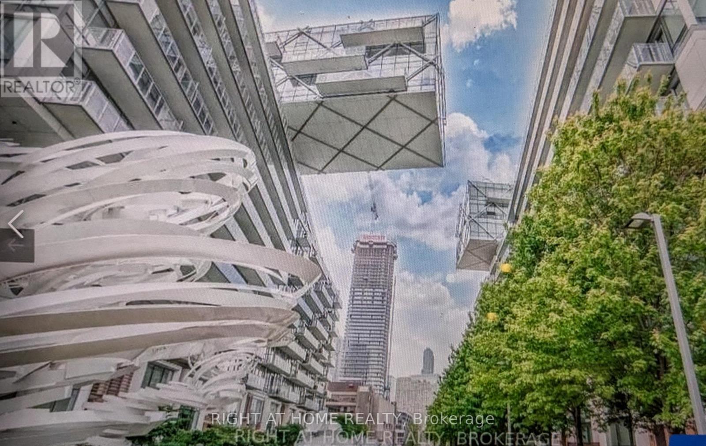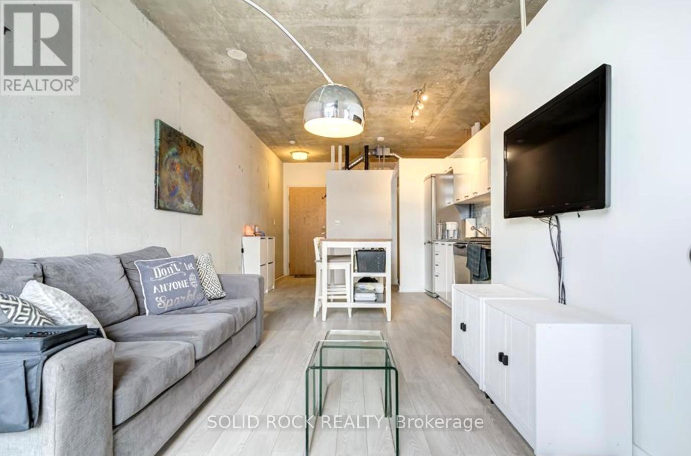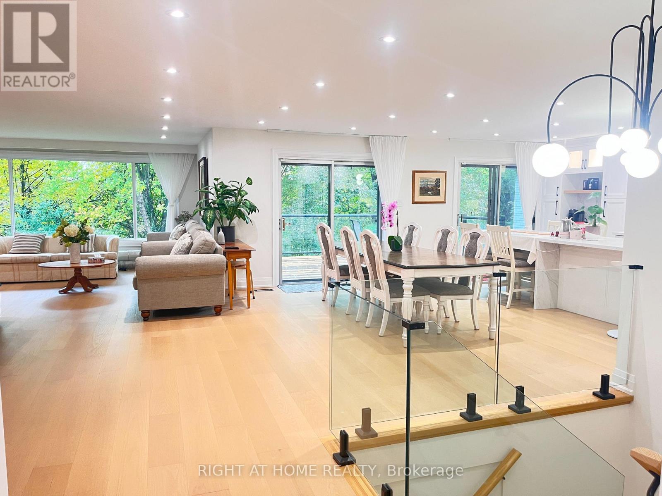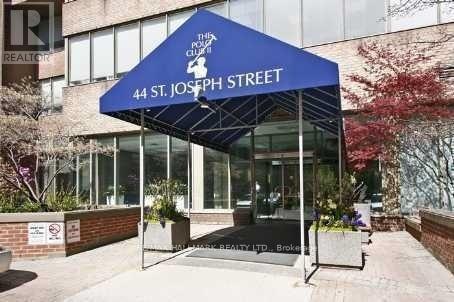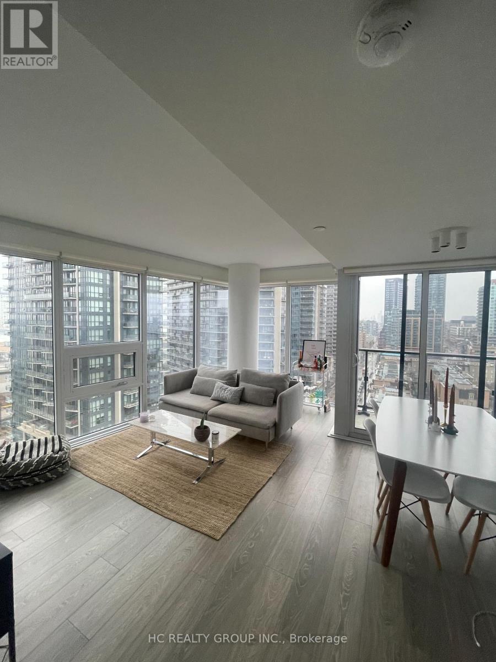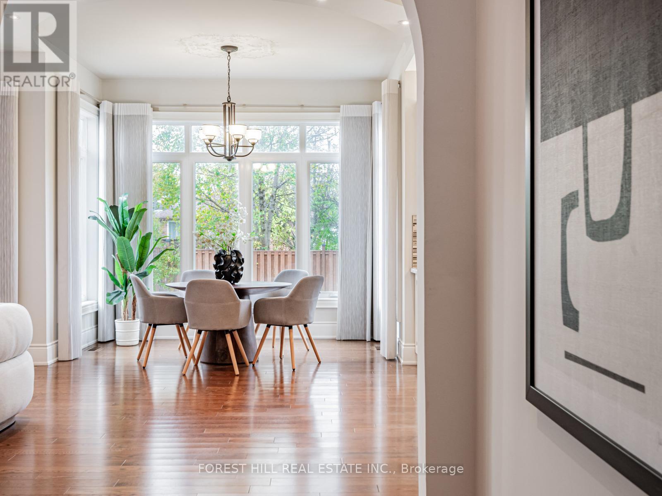1858 Shadybrook Drive
Pickering, Ontario
Welcome to this spacious detached two story 4-bedroom, 4-bathroom home offering 2,329 square feet of bright, freshly painted living space on a premium 45 x 150 ft. lot in family-friendly Amberlea neighbourhood. This property boasts finished basement , double-car garage with direct access through a heated pine mudroom, a long driveway that accommodates up to four additional vehicles, Large principal rooms , large family kitchen, a separate living room, a westerly facing large sun-filled family room with a cozy fireplace and a walk out to a large cedar deck (2021) a gazebo and an extended backyard with a shed that is perfect for entertaining or relaxing. Recent upgrades include new roof (2021), new HVAC system (2021 all owned no rental contracts ), new above grade laminate flooring (2025), perfect location with a quick access to Highway 401, minutes to go station, nearby shopping, and top-rated schools, this home offers the perfect blend of style, convenience, and comfort for today's busy families. (id:60365)
2979 Heartwood Lane
Pickering, Ontario
***Offer Anytime*** This stunning brand-new 4-bedroom, 3-bathroom detached home in the heart of Pickering features welcoming double-door entry, an open-concept layout with 9-foot ceilings on the main floor smooth ceilings on the main, a cozy fireplace, beautifully designed living and dining spaces, Modern kitchen with an extended island, Quartz countertop, premium stainless steel appliances, a walkout to a private backyard, along with engineered hardwood flooring throughout on the main floor, pot lights, second-floor laundry with high end Washer and Dryer, direct garage access with garage door opener, upgraded 200-amp electrical service, making this an exceptional blend of modern elegance, comfort DONT MISS IT... (id:60365)
58 Burk Street
Oshawa, Ontario
Outstanding location! Steps to King St and all conveniences on a spectacular lush 40x200 ft lot filled with trees, bushes and perennials - giving the property a cottage feel. Only minutes to Oshawa Center, downtown, schools, parks, shops, transit and 401. This spacious 4 bedroom bungalow (1146 sq ft) with 2 entrances to the upper and lower floors and a detached 1.5 garage offers several possibilities. An in-law apartment can easily be created in the partly finished basement which already has a rec room, 3 pc washroom, separate entrance and multiple windows. The spacious garage can be turned into a garden /coach unit for extra income. Some updates include 100 amp breaker service, copper wiring and plumbing, some windows and the back deck. The kitchen was renovated in 2025. At present the primary bedroom is used as a family room with a walk out to the deck and the wonderful private garden. 5 cars can be parked on the updated driveway. This one is a must see property! (id:60365)
6 Malone Lane
Clarington, Ontario
Step into this Spacious townhouse with potential for multifamily or multigenerational living. There is a huge multiple purpose room on the ground level with a large window and sliding door that feels so spacious just waiting for you to decide what use best meets your family's need. The sliding door opens onto your patio and low maintenance yard that overlooks the park. Broadloom here keeps it warm and cozy all year round. The second story features open concept living, kitchen and dining room with lots of windows to let in plenty of light. Stainless steel fridge, stove and custom vent fan are included. The centre island is perfect for entertaining or for the chef/baker in the family with additional seating too. This level has a the convenience of a power room just off the living room. On the 3rd storey are the 3 bedrooms and main bath with a huge linen closet. The spacious primary bedroom has an 4 pce ensuite and walk in closet. All bathrooms have not been used. Tile is a modern design in both baths that will blend seamlessly with your decor. Throughout you will find updated electrical outlets with USB ports for easy charging of all your electronic devices.Dishwasher and washer and dryer to be delivered and installed prior to close. This location is close to all amenities including shopping, restaurants, entertainment, recreation and great schools. This complex has ample guest parking. Come and visit today to see how it can be your new family home with years of maintenance free living. Peace of mind that comes with the Tarion warranty that covers this new build is priceless. Start to relax today! Motivated seller. (id:60365)
21 Martindale Road
Toronto, Ontario
**OPEN HOUSE: SUN 16th 2-4pm** A True Gem in the Heart of Scarborough. Offering almost 1900 square feet of livable space located in the highly desirable Cliffcrest community, 21 Martindale Road is a well-maintained home offering both convenience and comfort. Situated on a generous 53' x 150' south lot, this property provides plenty of space for both indoor and outdoor living. Inside, this home features a bright, open-concept living and dining area, perfect for entertaining or relaxing with family. A charming wood-burning fireplace adds warmth and character to the space, while wide-plank white oak engineered flooring flows seamlessly throughout. The renovated kitchen is equipped with solid wood cabinetry, granite countertops, and quality finishes that bring both style and function to the heart of the home. With 2 bedrooms and 2 bathrooms, this home is ideal for a variety of lifestyles. The large, finished basement offers a second wood-burning fireplace and has the potential for a separate in-law suite, complete with a private entrance, and space for a bedroom. Whether you're looking for additional living space, or a place to entertain, this lower level has it all. Step outside to your beautifully landscaped backyard, featuring two metal gazebos that make it perfect for outdoor dining, relaxation, or hosting gatherings. The large garage offers ample space for two vehicles, along with a workshop and plenty of storage options. This home is just steps away from TTC and GO Transit, making it easy to get around. You'll enjoy easy access to nearby parks, hiking trails, Bluffers Park, and the stunning Scarborough Bluffs. Top-rated schools, including R.H. King Academy, are also just around the corner, ensuring a strong sense of community in this fantastic neighbourhood. Don't miss your chance to own this unique property in Cliffcrest, a perfect blend of comfort, practicality, and lifestyle. (id:60365)
Bsmt - 18 Shropshire Drive
Toronto, Ontario
Newly renovated 2-bedroom, 1-bathroom basement apartment offering modern living in the heart of Scarborough. The home is bright and airy, featuring large windows that flood the space with natural light. With brand-new appliances, sleek finishes, and a very clean, well-maintained atmosphere, this apartment is perfect for those looking for both comfort and style. Its ideally located with easy access to TTC, Ellesmere LRT Station, the GO Station, and major highways, making commuting a breeze. Enjoy a quiet, family-friendly neighborhood while being just moments away from shopping, parks, schools, and more. Big swimming pool available for tenants as well! (id:60365)
336 - 39 Queens Quay E
Toronto, Ontario
Pier 27 Luxury Lifestyle Living W/A Waterfront Backyard & Amazing Amenities, Minutes to Loblaws. Walk to New Tec/Financial Area. Steps To Lake, One Bedroom Plus And (id:60365)
1314 - 150 Sudbury Street
Toronto, Ontario
Discover the ultimate urban lifestyle at Westside Gallery Lofts! This spacious 2-bedroom suite perfectly blends industrial charm with modern comfort, featuring airy 9' concrete ceilings, exposed brick and ductwork, and sleek finishes throughout. The open-concept kitchen is ideal for entertaining, while the second bedroom offers a great option for a home office. Enjoy relaxing evenings on your balcony with stunning lake views.Building amenities include fitness centre, party room, guest suites, and visitor parking. Plus, there are EV charging stations in the underground garage. Just steps to 24-hour TTC, the Drake, Gladstone, Ossington strip, great restaurants, and shops. Walk Score: 94, and only a 10-minute walk to the GO at Exhibition Station.Parking included - come see it for yourself! (id:60365)
Main - 7 Warlock Crescent
Toronto, Ontario
Beautiful family home on a ravine lot, located in the highly sought-after Bayview Woods community surrounded by multi-million-dollar residences. A tranquil stream flows through the greenbelt, offering a rare blend of privacy and stunning natural scenery. From the comfort of your home, you can take in the serene, picture-perfect views a retreat ideal for anyone who loves nature.Living at 7 Warlock Crescent offers not only a serene natural setting, but also excellent daily convenience. The home is just steps away from TTC bus stops, making it easy to connect to Finch, Bayview, or Sheppard subway stations. For shopping, residents can quickly access Bayview Village Shopping Centre, where Loblaws, LCBO, Shoppers Drug Mart, banks, and boutique shops meet everyday needs. (id:60365)
1501 - 44 St Joseph Street
Toronto, Ontario
Welcome to urban living in the heart of Downtown Toronto! This expansive 1 + 1 bedroom condo is cleverly designed to function as a 2-bedroom space, perfect for those seeking flexibility. Offering an all-inclusive package, this unit comes with the luxury of having all your bills covered, including heat, hydro, AC, cable TV, and water! Step inside to discover an updated kitchen with stainless steel appliances, complemented by laminate floors that flow seamlessly throughout the space. The large entryway closet offers abundant storage, while the ensuite laundry and spacious bath provide ultimate convenience. Residents will enjoy access to fantastic amenities such as an outdoor pool, hot tub, gym, and rooftop deck, perfect for relaxing or entertaining guests. The unit has been professionally cleaned, ensuring a fresh and welcoming environment from day one. Located just moments from grocery stores, a variety of restaurants, the TTC, U of T campus, and the upscale shopping and dining of Yorkville, this Tridel Condo offers an unbeatable location for urban living with 24 hour concierge. Don't miss out on the opportunity! (id:60365)
1507 - 19 Western Battery Road
Toronto, Ontario
Welcome to modern and luxurious Attractively Located in Downtown Toronto, Bright and Spacious 2+2, Steps to Downtown Toronto's Waterfront & Exhibition,Transit, Metro, Entertainment District, All with Few Mins., Fantastic Location, Quick Access to Lake Shore & Gardiner, Beautiful Layout, & Views, Amenities Incl. Spa, Open Olympic Jogging Track, Yoga, Spin Run, Weight, Rooftop Deck, Pools, & Cardio, Steam Room, Private Massage Rooms, Gym Party Room, Downtown Core, Shopping, Dining ,Cafes, Pubs, and More, Move In Ready & Enjoy ! (id:60365)
6 Terrace Avenue
Toronto, Ontario
***An Architecturally Striking C/B Home In The Heart of North York ***Set on a Premium 50 X 127 Ft Lot, Blends Timeless Elegance With Superior Craftsmanship and High-end Finishes Throughout. **Approximately 4000Sf(1st/.2nd Floors) + Fully Finished Basement & 10-ft Ceilings On Main, Rich Hardwood Floors Throughout, and an Open-concept Living and Dining Area Anchored by a Cozy Gas Fireplace-perfect for Both Family Living and Entertaining. The Chef's Kitchen Boasts a Large Center Island, Granite Counters, Stainless Steel Appliances, Custom Backsplash, and Ample Built-ins. ***A Bright Sun-filled Breakfast Area Overlooks the Landscaped Backyard With a Walk-out to the Deck and Patio, Ideal for Indoor/outdoor Enjoyment. ***4 Good Size Bedrms On 2ND Lvl, Including a Primary Retreat Features a 6Pcs Spa-inspired Ensuite and Large Walk-in Closet. **A Second-floor Laundry Brings You The Convenience. ** While Elegant Iron Railings, Wide Wood Steps, and an Octagon Skylight Enhance the Home's Refined Character. The NEWER Finished Basement Extends the Living Space With a Recreation Room, Wet Bar, and Guest Suite-perfect for Family or Visitors. Additional Features Include a Security System, Custom Millwork, and a Thoughtfully Designed Layout That Balances Style and Function. (id:60365)

