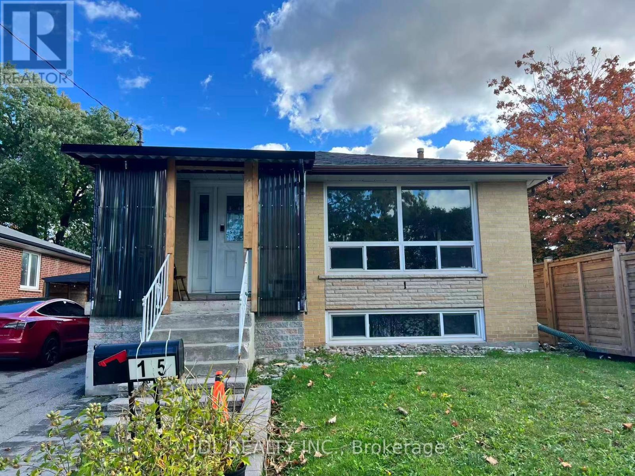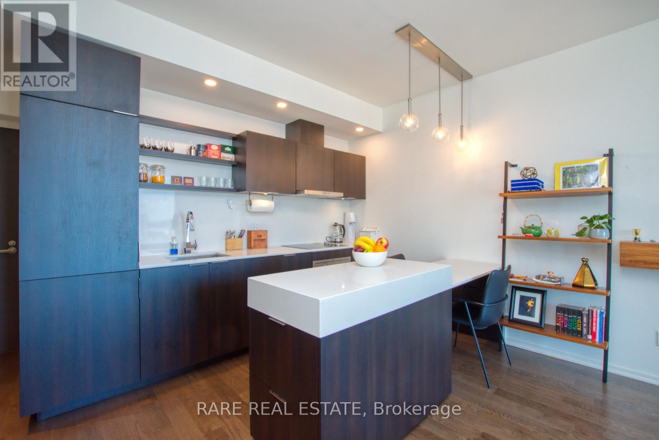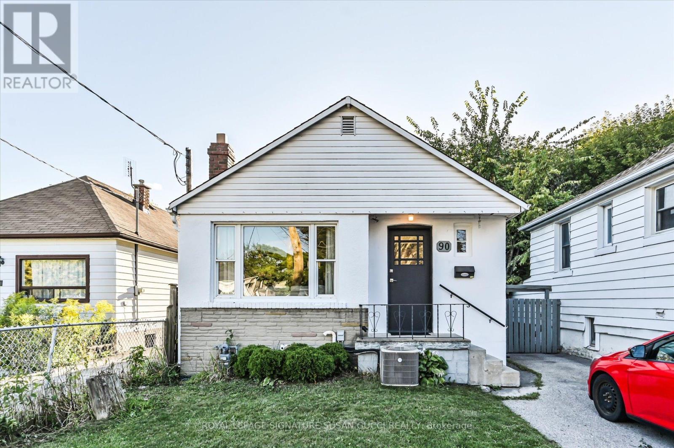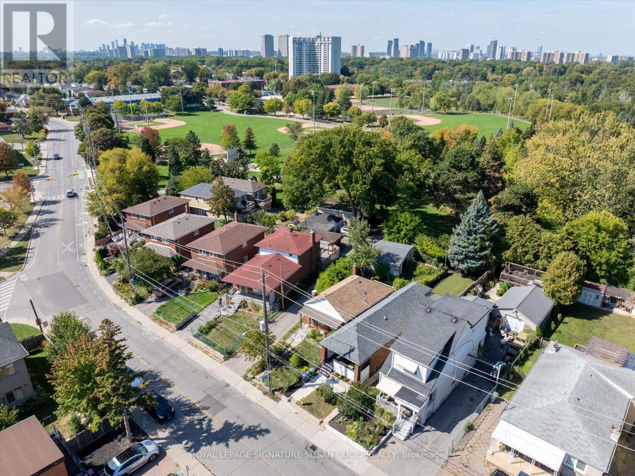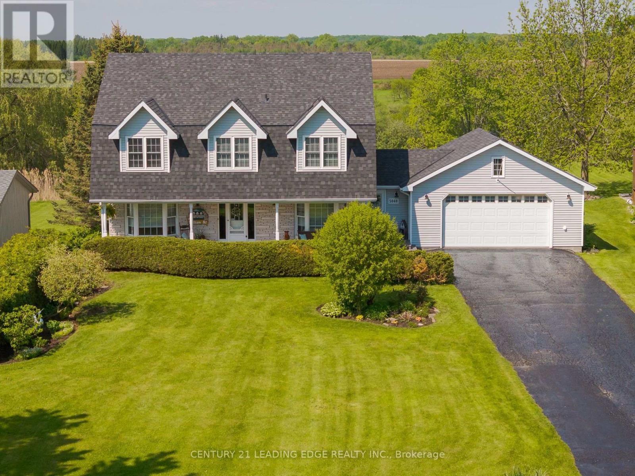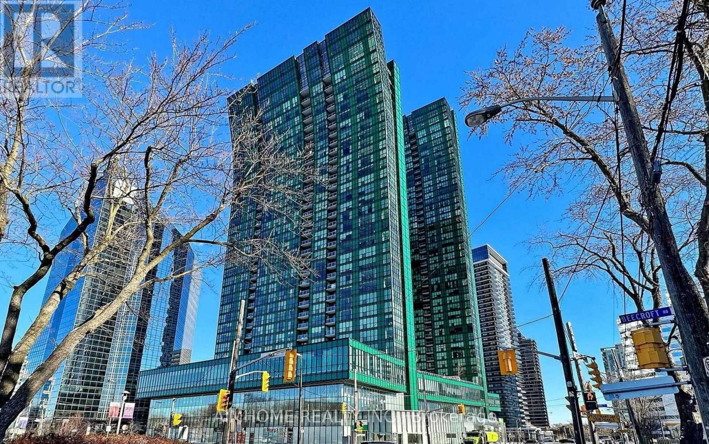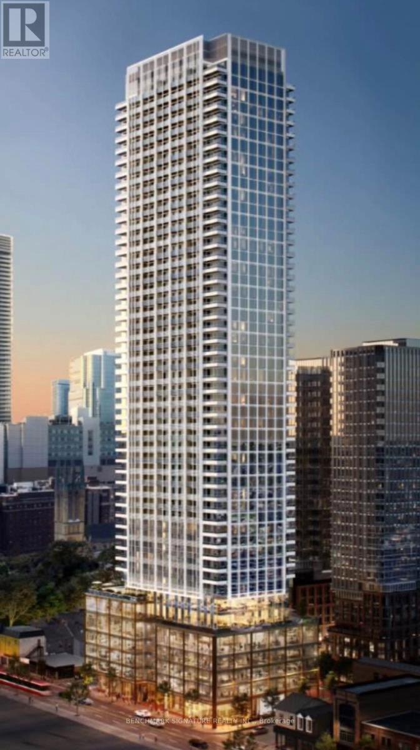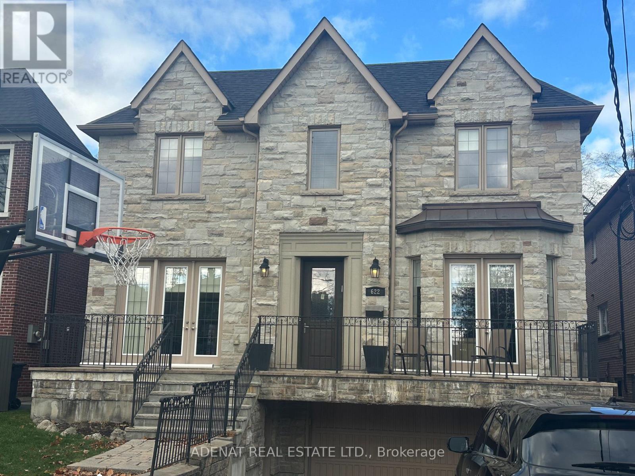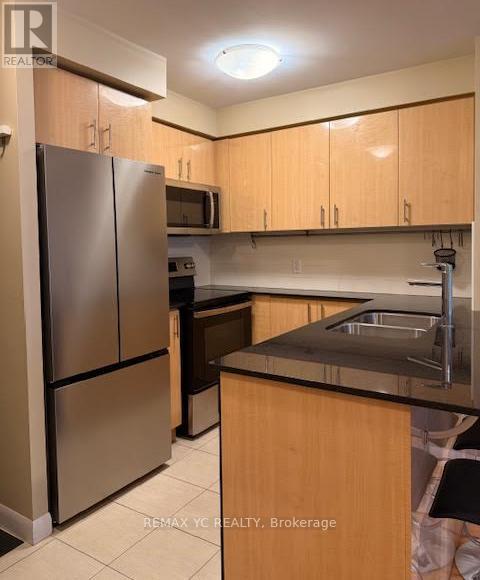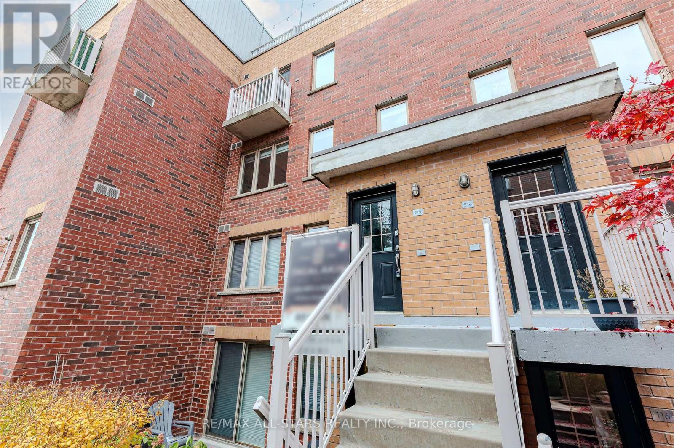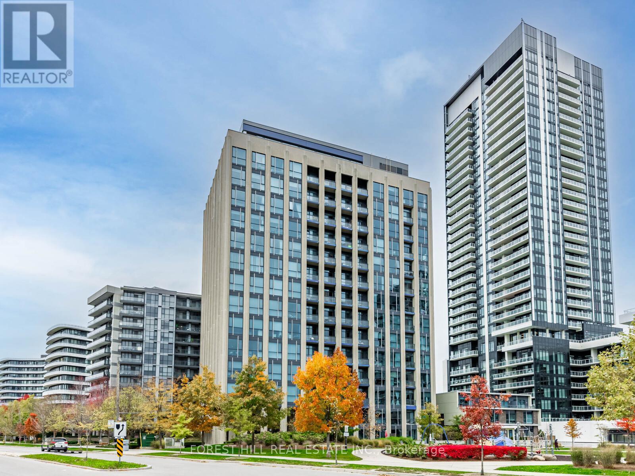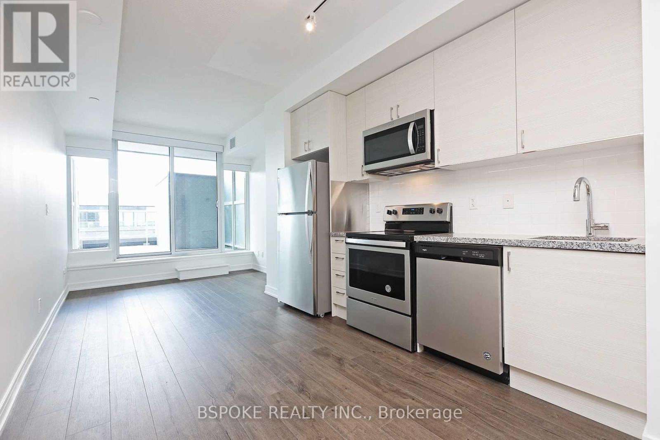15 Summerglade Drive
Toronto, Ontario
Rare Triplex House! Welcome To 15 Summerglade Dr Located At Most Sought After Neighbour In Agincourt. Well-Maintained 3+3 Bedrooms With Functional Layout. Long Driveway With Large Space To Park Your Cars On Side Of The House. Backyard Facing South Features Oversized Deck With Brand New Deck Roof. Two Storage Rooms Offers Plenty Of Space For Personal Use. Bsmt Features 2 Separate Apartments Equipped With 3 Bedrooms And 2 Kitchens 2 Washroom In Total. It Is Perfect For Mortgage Helper Or Additional Living Space With Separate Entrance. Monthly Rental Income $3,000. Main Floor Can Also Be Rented For $3,000+. It Is Ideal For Small Family With Close Proximity To Almost Everything. Steps To Ttc, Parks, Schools, Shopping & Go Station. Close To Hwy 401, Community Centre, Centennial College. This Unique, Well-Maintained Property Offers A Tons Of Value As Well As A Great Opportunity For Those Who Are Looking For Multiple Streams Of Additional Potential Income. (id:60365)
2410 - 16 Bonnycastle Street
Toronto, Ontario
Welcome to Monde Condominiums - Waterfront Luxury Living at Its Finest.Experience modern urban living in this high-floor, sun-drenched 1-bedroom suite featuring floor-to-ceiling windows, engineered hardwood flooring, and breathtaking lake views from your private balcony.The sleek designer kitchen showcases custom cabinetry, stainless steel appliances, and a functional centre island, perfect for cooking or entertaining. The spacious primary bedroom includes a semi-ensuite bath and ample closet space, offering both comfort and style. The bright open-concept layout features engineered hardwood floors throughout, while the spacious primary bedroom includes a semi-ensuite bath and balcony walk-out with panoramic water views.Located in the heart of Toronto's Waterfront Community, just steps to Sugar Beach, Harbourfront Centre, Union Station, St. Lawrence Market, and the Distillery District.Building amenities include 24-hour concierge, gym, pool, sauna, steam rooms, jacuzzi, rooftop terrace, and more.**Can come furnished for an ADDITIONAL $200/month** (id:60365)
90 Meighen Avenue
Toronto, Ontario
Welcome to this charming fully detached, classic bungalow offering 2+1 bedrooms and a layout that blends classic comfort with modern updates. Recently renovated with new floors, fresh paint, a stylish bathroom, and a beautiful kitchen, this home is truly move-in ready.Step outside to a spacious, fenced backyard: a private retreat ideal for kids, pets, and entertaining. The long private drive provides ample parking, while the self-contained in-law suite offers excellent flexibility, whether for extended family, guests, or as a potential mortgage helper. Located in a quiet, family-friendly pocket, you'll enjoy unbeatable convenience. Transit is at your doorstep with a 24-hour bus to the subway just a short walk away. Nearby Taylor Creek Park offers miles of paved trails for jogging, biking, and dog walking, with easy access to The Beach for boardwalk strolls. Shopping is close at hand too: head to the Shops of the Danforth for local charm or north to Eglinton for big-box convenience including Costco.This home is an excellent fit for first-time buyers, down sizers, or investors seeking a turnkey property in a desirable location. (id:60365)
972 Cosburn Avenue
Toronto, Ontario
Welcome to this extra-long bungalow, a rare offering in one of East Yorks most desirable pockets. Meticulously renovated in 2020 down to the studs, this home feels brand new inside, with over $250,000 (2020 prices) invested in high-quality updates and a redesigned floor plan that maximizes functionality. Renovated with permits for the owners own use, every detail has been thoughtfully considered to create a modern and versatile living space.This unique property features two completely self-contained units, each with 2 bedrooms and separate living spaces. Its ideal for first-time buyers, multi-generational living, or those seeking a built-in mortgage helper one unit was previously rented to a family friend for $1,800 per month. Whether you're looking to age in place, generate income, or enjoy flexible living, this home adapts to your lifestyle.The outdoor space is designed for low-maintenance living, with a landscaped garden featuring astro turf-no grass to cut in back and a bonus piece of land at the back that leads to a private garage for 1-car parking. Parking is accessed via a laneway just one house over (previously rented for $150/month), while the owner typically parks on the street. Backing directly onto an incredible park, this home offers green space quite literally in your backyard. Enjoy the nearby community centre just steps away, complete with a public pool, indoor ice rink, and recreation classes like yoga. Nature lovers will appreciate direct access to Taylor Creek Park, with miles of paved trails weaving throughout the city (and part of the Great Canadian Trail!), offering a healthy and active lifestyle surrounded by the best that urban nature has to offer. Meticulously maintained & loved, thoughtfully designed, and move-in ready, 972 Cosburn Ave is more than just a home it's a smart investment and a lifestyle upgrade.**OPEN HOUSE SUN NOV 23, 2:00-4:00PM** (id:60365)
5048 William Street
Pickering, Ontario
Welcome home to this delightful country charmer located in the prestigious and close-knot hamlet of Claremont. Nestled on a sprawling 82'x489' ravine lot backing onto a picturesque farm, this one of a kind property offers space and tranquility-all just a short drive from Pickering, Uxbridge, and Stouffville. Step inside this well-maintained and thoughtfully designed home, where natural light floods the open-concept layout. This bright kitchen flows seamlessly into the dining, living, and family rooms, creating an ideal space for everyday living and entertaining plus a main -floor office and spacious laundry room. The home is barrier free and designed for accessibility in mind with elevator and roll-in shower: suitable for all generations and needs. the second floor features a spacious primary bedroom with 5-piece ensuite, walk-in closet, and three more generously sized bedrooms perfect for guests or growing families. Property features: Approx. 1 acre ravine lot with Mitchell Creek running through. Backs onto a farm with phenomenal sunset views, a sledding hill in winter, and ideal conditions for gardening in warmer months. The front porch is perfect for enjoying your morning coffee to start your day. Proven potential for revenue as a film/commercial location, previously featured in marketing for prestigious company Ads. This house is walking distance to daycare, elementary school, cafe, library and community center. Quick access to golf courses, ski hills, farmers' markets, hiking, biking trails plus short drive to major commuter routes. Vibrant local community with Seasonal Events, and community-wide garage sales. This property offers the perfect blend of rural charm and urban accessibility, ideal for families, retirees, or anyone seeking a peaceful, nature-inspired lifestyle. Don't miss your chance to own this extraordinary home in one of Durham Region's most desirable communities. (id:60365)
3205 - 11 Bogert Avenue W
Toronto, Ontario
This unit features upgraded smart-home functions, including remote-controlled lighting, automatic curtains, and a Nest thermostat, and is kept in immaculate, well-maintained condition. Landmark luxury condo in the heart of North York with direct indoor access to Yonge & Sheppard Subway. Welcome to luxury urban living at its best! Presenting a bright and stylish suite at 11Bogert Ave #3205, high on the 32nd floor of the iconic Emerald Park Towers. Spacious open-concept kitchen with a large center island, stainless steel appliances, and a private walk-out balcony. Amenities include a pool, sauna, gym, rooftop garden, games/rec room, guest suites, and 24/7 concierge. Steps to Food Basics, LCBO, cafés, restaurants, top schools, major banks, and medical facilities. Offering outstanding convenience and upgraded living in one of the most desirable buildings in the area. The condo has direct indoor access to the subway, the food court, and Food Basics. It is surrounded by excellent schools, major banks, and medical facilities, offering outstanding convenience for daily living. (id:60365)
3216 - 88 Queen Street E
Toronto, Ontario
Newly Built 1 Bedroom unit in the Heart of Downtown Toronto. This spacious 518 sq. ft. unit features a functional open-concept layout combining the living and dining areas. Enjoy a large north-facing window with stunning views of the downtown city skyline. The modern kitchen includes built-in appliances and a sleek contemporary design. Ideally located within walking distance to TMU, George Brown College, Eaton Centre, City Hall, grocery stores, shops, restaurants, hospitals, and more. It's the perfect blend of comfort, style, and convenience in downtown living. Excellent recreational facilities with outdoor swimming pool, gym, yoga studio, party room, kids play room and guest suites, etc. (id:60365)
622 Coldstream Avenue
Toronto, Ontario
Welcome to an impeccably crafted custom home that blends elegance with modern comfort. Featuring soaring 10 ft ceilings, exquisite wainscoting and crown moulding, and premium hardwood flooring throughout. The chef-inspired kitchen boasts extended cabinetry, a double-sink island, and top-of-the-line appliances - perfect for everyday living and entertaining. Flooded with natural light and enhanced by extensive pot-lighting. Situated in a prestigious, family-friendly neighbourhood - steps to top-rated schools, synagogues, parks, restaurants, shopping and transit. A rare opportunity to own a home of exceptional quality in a highly sought-after location. (id:60365)
2506 - 5791 Yonge Street
Toronto, Ontario
The "Luxe" Condo By Menkes With The Subway Station At Doorstep. Excellent Building Management And Club Facilities. Ample Amenities In The Neighborhood. Sits on 25TH floor with Unit is well maintained and quick walk to Yonge and Finch Subway, TTC, YRT, VIVA, Go transit station, Restaurants, shops and entertainment and more. *Parking Space May be Rented from the management office or directly from other unit owners subject to availability.. Enjoy the luxury life in North York! (id:60365)
215 - 11 Ruttan Street
Toronto, Ontario
Welcome to the Brownstones on Bloor - a Unique Town Home Experience in the Trendy Junction Triangle. Impeccable Open Concept Layout, 3 Levels of Sun-filled Living Space With Generously-sized Principal Bedrooms, Large 2nd Bedroom & Coveted 3rd Floor Family Room/Bonus Room Offering a "Work From Home Office Space" With a Walk-out to Bright Private Terrace Equipped With a Gas BBQ. Both a Rider's and a Walker's Paradise. Includes 1 Underground Parking for Added Convenience. Walking Distance to High Park, Roncesvalle, Up Express, Go Station, Bloor Subway Line and Dundas West. Outdoor Pool Included in Amenities! (id:60365)
103 - 75 The Donway W
Toronto, Ontario
Location, Location! Liv Lofts! Welcome to this ground floor unit that has been totally renovated (Nov 25). Brand New appliances, Engineered Hardwood floor throughout, freshly painted and New Bathrooms, Quartz Countertops with matching Backsplash. Walkout to an over 300 sq ft patio into a Park like setting. Steps to the Shops at Don Mills with its beautiful Restaurants and Shops. D.V.P a very short drive away. Amenities include a Concierge, Exercise Room, Party/Meeting Room, Rooftop Deck/Garden, Wifi cafe with authentic European Coffee and lots of visitor parking. This unit is a Must See! See the pictures, floor plans and virtual tour attached. Maintenance Fee will be $713.81 after March 31st, 2026. (id:60365)
350 - 621 Sheppard Avenue E
Toronto, Ontario
A bright, spacious and very well kept 1 bed plus den at Vida Condos! Unit features high ceilings, floor to ceiling windows, laminate flooring, granite counter and full-sized appliances. A large private balcony facing south to enjoy the summer. Bright & immaculately maintained corridors. Includes 1 parking. Groceries, restaurants, coffee shops, LCBO, North York General Hospital, Bayview Village Shopping Centre & subway station all within walking distance. Amenities include: exercise room, games room, meeting/party room, large visitor parking area, and much more! (id:60365)

