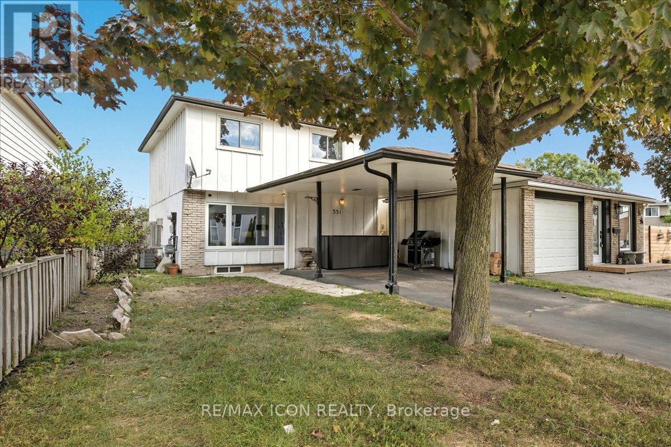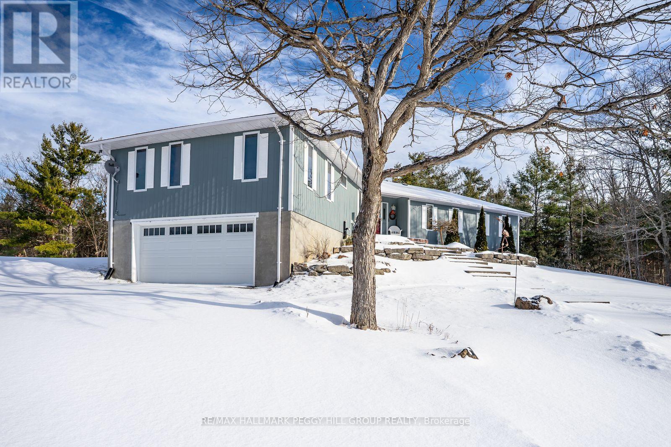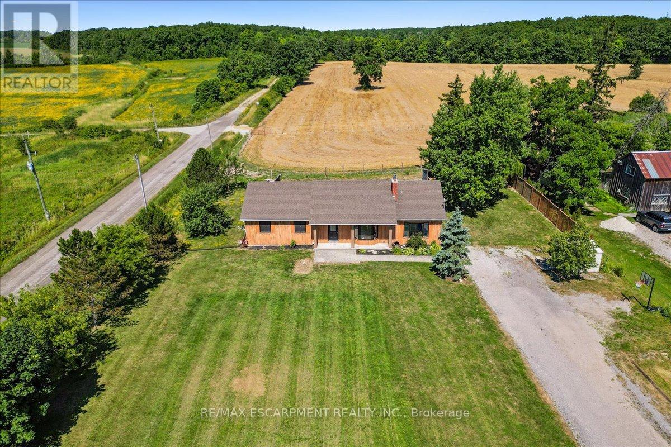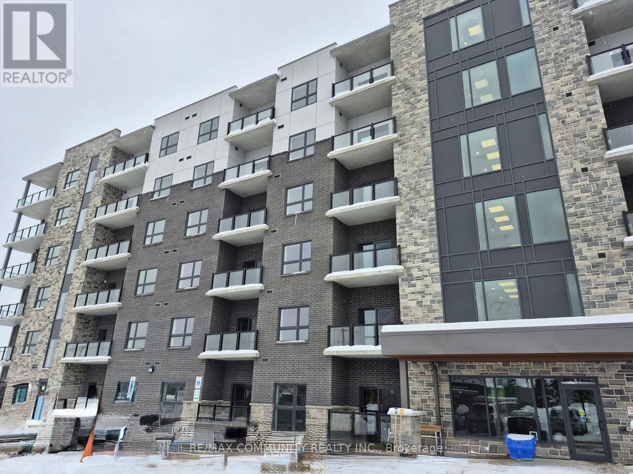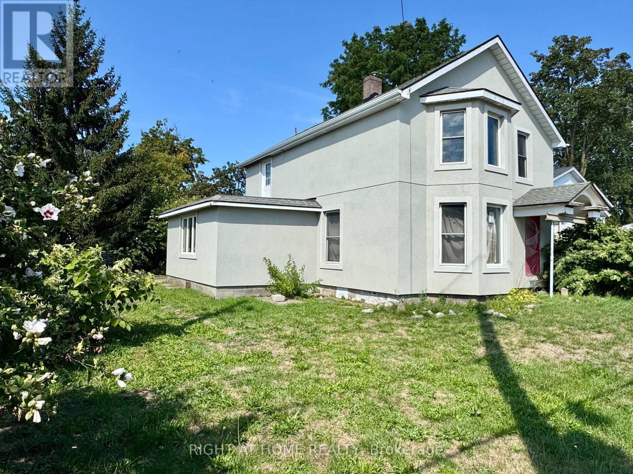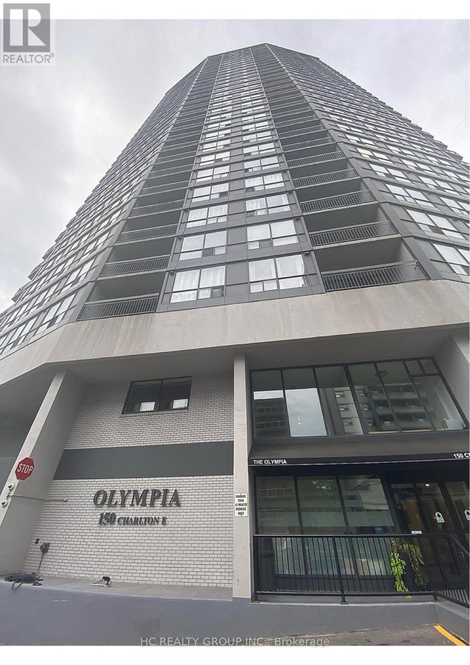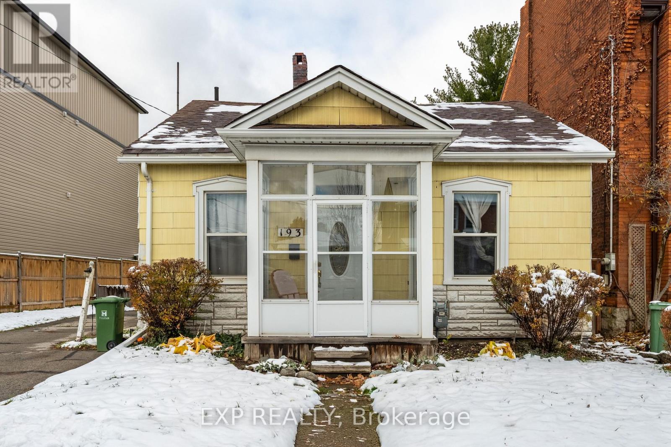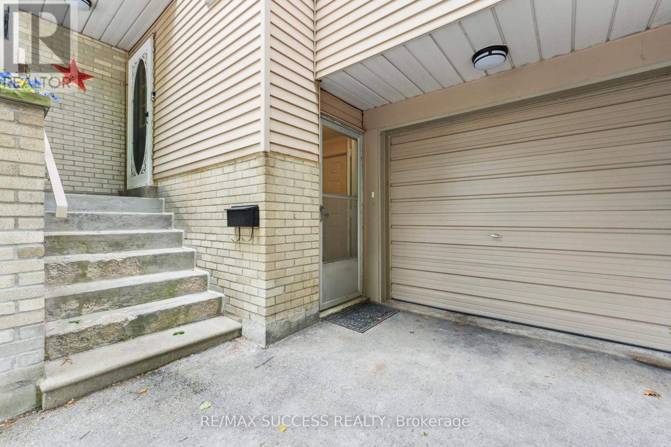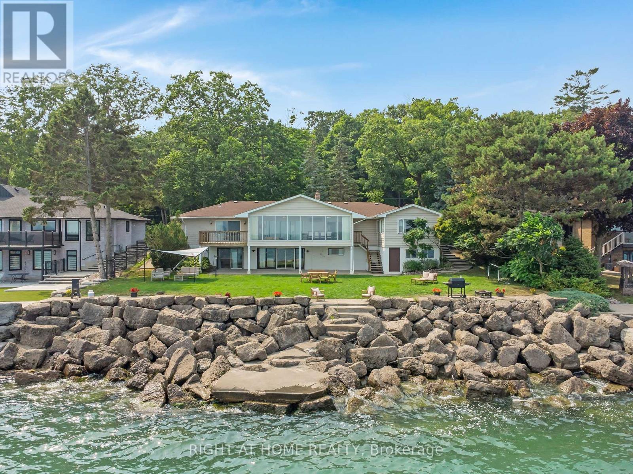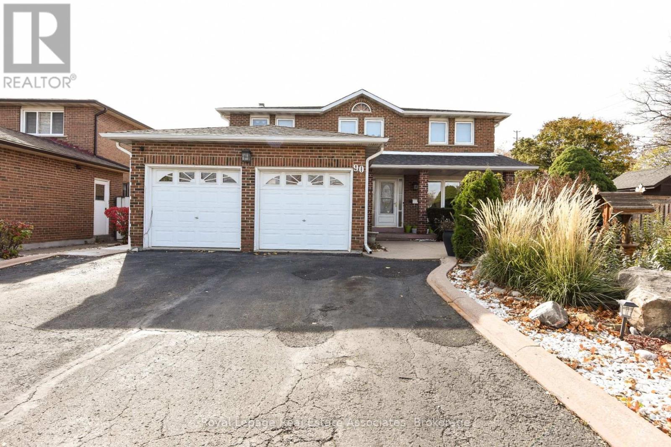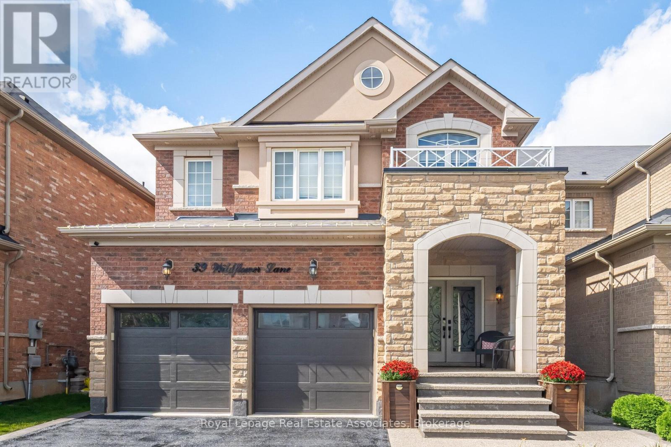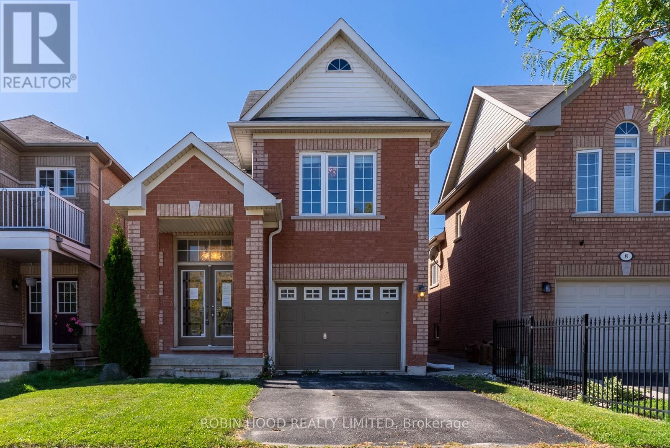331 Preston Parkway
Cambridge, Ontario
Welcome to 331 Preston Parkway - a beautifully updated detached home in the heart of Cambridge where modern style meets true peace of mind. Thoughtfully upgraded over the past year, this home offers buyers the rare opportunity to move in knowing the major work has already been done. Step inside to a bright, fresh interior featuring BRAND-NEW VINYL PLANK FLOORING, crisp neutral paint throughout, upgraded baseboards, and a refreshed kitchen with newly painted cabinetry that blends charm with everyday functionality. The inviting living room is the perfect place to unwind, highlighted by a cozy gas fireplace and the added convenience of a smart thermostat for modern living. What truly sets this home apart are the SIGNIFICANT mechanical upgrades - including a BRAND-NEW FURNACE, NEW AIR CONDITIONER, all NEWLY INSTALLED DUCTWORK, and an UPGRADED ELECTRICAL PANEL. These big-ticket improvements provide long-term comfort, efficiency, and confidence that many homes simply can't offer. Outside, enjoy a FULLY FENCED BACKYARD with a stone-paved patio, ideal for summer barbecues, morning coffee, or quiet evenings in your own private outdoor space. Perfectly positioned for convenience, this home offers quick access to Highway 401 and is just minutes from Costco, shopping, restaurants, and everyday amenities. With modern finishes, major system upgrades, and a location that keeps everything within reach, 331 Preston Parkway is a move-in-ready home designed for easy living today and years to come. (id:60365)
1564 Honey Harbour Road
Georgian Bay, Ontario
SPACIOUS BUNGALOW SET ON 7.81 ACRES WITH AN ATTACHED GARAGE, HEATED DETACHED SHOP WITH LIVING/OFFICE SPACE & MINUTES TO GEORGIAN BAY! Discover the kind of property buyers dream about but rarely find: 7.81 acres of privacy and natural beauty just minutes from Georgian Bay. Towering trees and rugged Canadian Shield rock frame beautifully landscaped grounds, with armourstone accents, flower beds, and an interlock walkway with steps leading to the front door. A triple-wide driveway provides parking for up to 15 vehicles, complemented by an attached double-car garage and an impressive 30 x 40 ft detached heated shop/garage featuring a finished office or living area and a 14 ft door, offering endless possibilities for hobbyists, contractors, or anyone in need of additional space. This bungalow presents over 2,300 sq ft on the main level with spacious, light-filled living areas, including a great room with a 15 ft beamed cathedral ceiling, a fireplace, and an adjoining dining area, plus a separate living room with crown moulding. The well-appointed kitchen showcases a centre island, pantry, a mix of white and warm wood cabinetry, tile flooring, and a second fireplace, while the vaulted sunroom with large windows and a walkout to the expansive back deck provides the perfect place to enjoy the view. Four generously sized bedrooms include a primary retreat with a 4-piece ensuite featuring a relaxing jetted tub and a glass-walled shower, while another bedroom also offers its own 3-piece ensuite. Main floor laundry adds everyday convenience with a handy sink. Practical features include forced-air propane heating in both the home and the shop/garage, a heat pump in the home for efficient heating and cooling, a drilled well, and 200-amp service. All of this is just minutes from beaches, marinas, the public school, library, LCBO, church, parks, and everyday essentials in Honey Harbour. (id:60365)
6550 Sinclairville Road
Hamilton, Ontario
Set on just over an acre and backing onto peaceful farmland, this beautifully updated 4+1 bedroom, 4-bath bungalow delivers the perfect balance of space, privacy, and modern comfort. Nestled in a highly desirable pocket of Glanbrook, you're minutes from Hamilton, Binbrook, and Ancaster-offering effortless access to city amenities while enjoying the serenity of country living. The bright, open-concept main floor features hardwood throughout the kitchen, dining, living areas, and hallway. The updated kitchen is both stylish and functional, complete with block countertops, tile backsplash, pot lights, and a skylight that fills the space with natural light. Sliding doors from the dining room lead to the rear yard-ideal for entertaining, family gatherings, or quiet evenings outdoors. The inviting living room showcases a large bay window and a striking wood-burning fireplace with stone surround and a custom live-edge mantel. An oversized family room adds exceptional versatility with crown moulding and another sun-filled bay window. The primary suite offers a private 3-piece ensuite and a newly added walk-in closet, complemented by an updated main 4-piece bath. A brand-new powder room and refreshed front entry enhance both flow and functionality. Laundry on both the main and lower levels adds everyday convenience. A separate rear entrance leads to a fully self-contained in-law suite, renovated in 2016, featuring an open-concept kitchen and living area with potlights throughout-perfect for extended family or excellent rental potential. Notable upgrades include 200-amp electrical service, new LED pot lights, a 2024 heat pump and air conditioning system, and a complete water purification system with UV and charcoal filtration. This is a rare opportunity to enjoy modern living surrounded by natural beauty, in a prime location just outside the city-where comfort, flexibility, and lifestyle come together seamlessly. (id:60365)
207 - 1000 Lackner Place
Kitchener, Ontario
Welcome to Westvale at Lackner Ridge, where contemporary elegance meets the charm of one of Kitchener's most desirable neighbourhoods. This brand-new 1-bedroom condo offers a bright, open-concept layout that seamlessly connects the modern kitchen to the spacious living area, perfect for both relaxation and entertaining. The upgraded kitchen features quartz countertops, a sleek ceramic backsplash, and stainless steel appliances, providing both style and functionality. With 9 ft ceilings, the unit feels airy and expansive, filled with natural light that enhances its warm and inviting ambiance. Located just minutes from the Grand River, scenic hiking trails, and a variety of shopping, dining, and entertainment options, this home offers the ideal blend of comfort and convenience. Don't miss this opportunity to own a stunning new condo in a highly sought-after community. Schedule your private viewing today! (id:60365)
144 Waterloo Street
Fort Erie, Ontario
Attention Investors! - Unique opportunity For Very Affordable Price! Own a spacious 5-bedroom home in one of Fort Erie's most desirable locations just steps from Main Street! Enjoy the best of local living with easy access to restaurants, bars, parks, and beautiful waterfront views, perfect for fishing and outdoor activities. This property is a prime investment opportunity with significant upside potential. A substantial amount has already been invested including major upgrades with finishing work left to complete. Whether you're a seasoned investor or a skilled contractor, this home is ready to be transformed into something truly special. Recent Upgrades Include: Brand new stucco exterior, New furnace and A/C system, Upgraded ductwork, Newly installed deck and fence, New main entrance door, patio door, and newer windows. Kitchen cabinets are already on-site and included in the sale! 2 car fully detached garage. Also can be converted into multiplex with second building on the property. With it's unbeatable location, solid structure, and key improvements already in place, this property offers exceptional value and great return potential. Don't wait, opportunities like this don't come often in Fort Erie! BEST VALUE, MOST BANG-FOR-YOUR-BUCK HOME (id:60365)
1903 - 150 Charlton Avenue E
Hamilton, Ontario
Welcome home to the Olympia Condo in the Heart of Corktown, well located with 1 +1, beautiful views of the City, Variety of Amenities, near by Hospital, Restaurants, and Go Station, open concept Balcony, Large indoor pool, Steam Sauna, Pool Table, Squash Courts, Well Equipped Exercise Room, Enjoy Outdoor B.B.Q., Patio, Sundeck, Urban Living (id:60365)
193 Locke Street N
Hamilton, Ontario
Unlock the Potential on Locke Street North! Rare 50 x 100 ft lot in one of Hamilton's most walkable and desirable areas. Whether you're a builder looking to sever and build two new homes or a visionary ready to design your dream infill project, this property delivers unmatched potential. Surrounded by new builds and character homes, the area's growth makes this a solid investment. The existing 2-bed, 2-bath bungaloft (circa 1880) offers great bones and parking for multiple vehicles - live, rent, or rebuild. Steps to Bayfront Park, Dundurn Castle, Victoria Park, Locke Street shops, and easy 403 access. Buy for location. Build for tomorrow. Zoned for opportunity, priced for action. RSA (id:60365)
82 Lynden Circle
Halton Hills, Ontario
Bright and spacious townhome surrounded by nature, nestled in the heart of Halton Hills & centrally located in a quiet & friendly enclave just a short walk to the GO station, credit river, country trails, schools, parks, shopping & easy access to major highways. Features 3 bedrooms, finished basement with walk-out to a fenced deck overlooking playground area & basketball/tennis court, kitchen has a breakfast bar with built-in cabinets & granite countertop, pantry, window, ceramic backsplash, gas stove, built-in dishwasher & double sink. Open concept "L" shaped living & dining rooms with a walk-out to a small deck, car garage with access to the house from basement, private driveway & plenty of visitor parking, central air conditioning & central vacuum. (id:60365)
1360 Lakeshore Road W
Oakville, Ontario
Welcome to an exceptional opportunity on Lakeshore Road, an extraordinary 100ft wide waterfront lot w/direct shoreline access and breathtaking views of Lake Ontario, including the Toronto city skyline. This fabulous raised bungalow w/a walk-out lower level offers over 2,200 sq ft on the main level and sits on a beautifully landscaped 100 x 135 lot. The property also includes modern architectural plans by David Small Designs, presenting a rare chance to renovate or rebuild your dream home on one of the few remaining wide-lot waterfront properties in the area. The home has been meticulously maintained and offers a spacious, light-filled layout. Floor-to-ceiling windows on both the main and lower levels capture sweeping, uninterrupted views of the lake, filling the home with natural light and bringing the outdoors in. The standout dining room addition is wrapped in glass, creating a truly immersive lakefront living experience. The main level features 3 bedrooms and 2 full bathrooms, along with a separate private office ideal for working from home. The primary bedroom retreat includes sliding doors that open to a private deck, where you can enjoy spectacular lake views morning to night. Rich hardwood flooring and elegant design elements add warmth and character throughout the home. The bright, walkout lower level offers even more living space, featuring a spacious recreation room, a games area, and a 3-pc bathroom. With large windows that echo the main floor's stunning views, the lower level feels just as open and connected to the surrounding landscape, making it perfect for entertaining, hosting guests, or creating a peaceful retreat. Outside, enjoy complete privacy and direct access to the waters edge, ideal spot to relax, watch the sunrise, or take in the city skyline across the lake. Located within walking distance to parks, schools, and shopping, this property offers a truly unique opportunity to live in one of the area's most coveted lakefront settings. (id:60365)
B - 90 Professor's Lake Parkway
Brampton, Ontario
BIG AND BRIGHT - ALL INCLUSIVE *Legal LARGE 2 BEDROOM Basement Apartment w/ Private Side Entrance and Outside Patio for Tenants Private Use - HOME OWNER'S OCCUPY UPPER LEVEL. INCLUDES: 2 PARKING SPOTS!! YOU CHOOSE: FURNISHED OR UNFURNISHED. Large Ceramic Foyer with 3 Closets - Large Modern Newly Renovated Kitchen, w/ Dining Area w/Stainless Steel Appliances, Ceramic Backsplash and lots of Cabinets for Storage. Open Concept Layout w/ LARGE Living Room Overlooking the Eat In Kitchen. Newly Renovated 3-piece Washroom, and 2 Spacious Bedrooms with Beautiful Italian Decorative Tiles! You will enjoy your own Laundry Room w/ Large Storage Closet. Private Outside Space has Patio Stones, Perfect for BBQ's or Container Gardening. LOCATION - LOCATION: Living close to Professors Lake offers numerous Recreational Opportunities, from Fishing, Swimming, to Walking along the Scenic Trails. This location provides convenient access to TRANSIT, SCHOOLS, Parks, Shopping, Hospital, Major Transportation Routes (id:60365)
39 Wildflower Lane
Halton Hills, Ontario
Welcome to Remington's Kingsley Model home, offering over 2500 sq ft of finished living space. 2 car garage lot with patterned aggregate concrete and inviting front porch. 2 storey home with 4 bedrooms and 4 bathrooms. The main floor has an open concept floor plan with living and dining areas combined. The eat-in kitchen has a centre island and breakfast nook with French doors that lead to the backyard patio. Great for entertaining. The cozy family room has a gas fireplace. Spacious bedrooms on upper level with 2 rooms having their own ensuite. Mud room has access to garage for added convenience. Basement is unfinished awaiting your personal touch. Located close to all amenties, schools, Hungry Hollow, trails, parks and minutes to Toronto Premium Outlet and highways. (id:60365)
6 Meadowlark Drive
Halton Hills, Ontario
A Perfect Family Home in Georgetown! This charming 3-bedroom, 2-bathroom single-family home offers comfortable living in a desirable Georgetown neighbourhood. Recently vacated and move-in ready, the home features a bright and spacious main floor with an open-concept living and dining area, ideal for family gatherings and entertaining.The kitchen provides ample counter space and cabinetry, ready for your personal touch. Upstairs, you'll find three generously sized bedrooms and two full bathrooms, providing plenty of space for a growing family or home office needs.Enjoy outdoor living in the private backyard, perfect for summer barbecues or relaxing in the sun. Located close to schools, parks, shopping, and easy access to major highways, this home combines convenience with small-town charm. **Vacant and ready for quick possession - a great opportunity for first-time buyers or investors!** MUST USE OFFER FORM INCLUDED IN ATTACHMENTS (id:60365)

