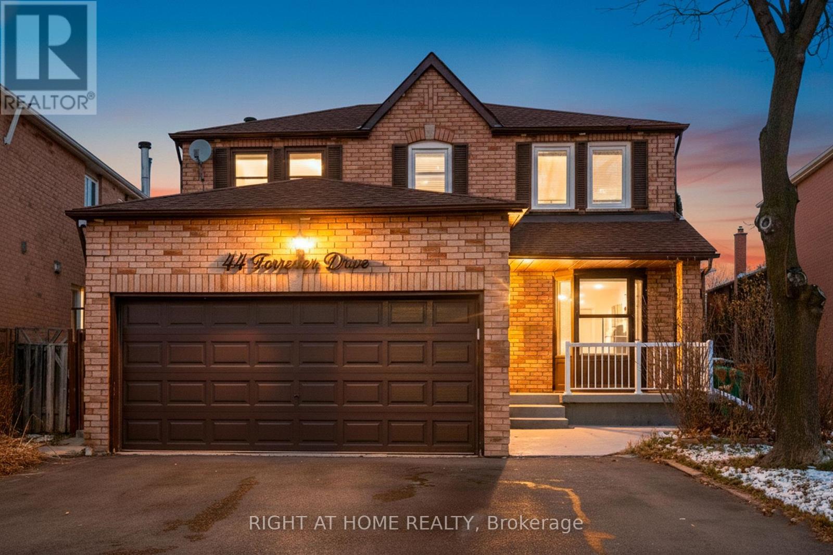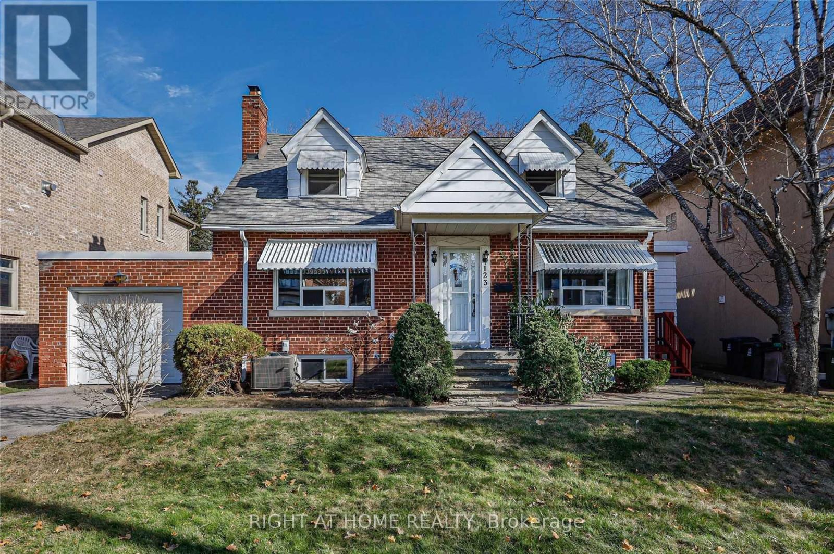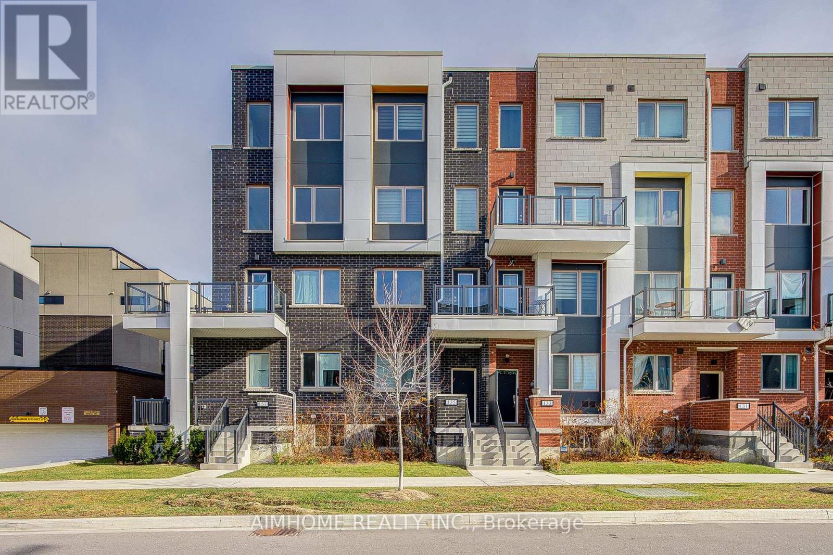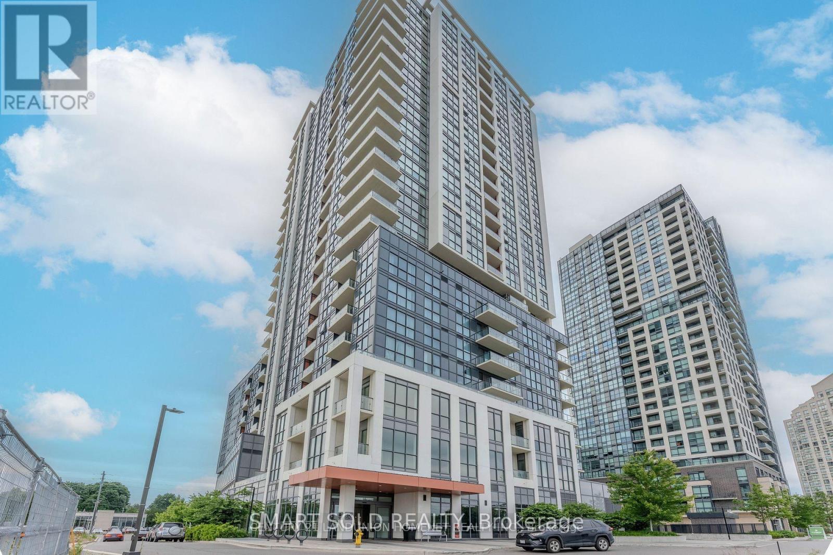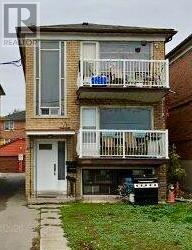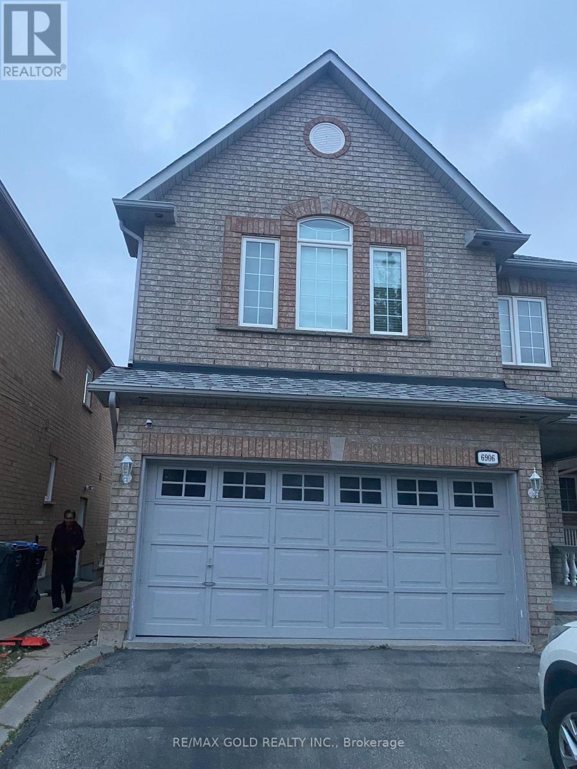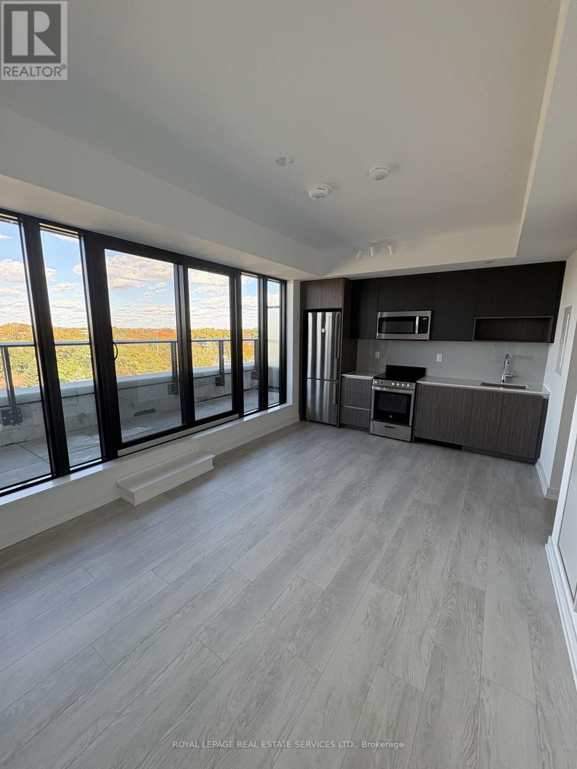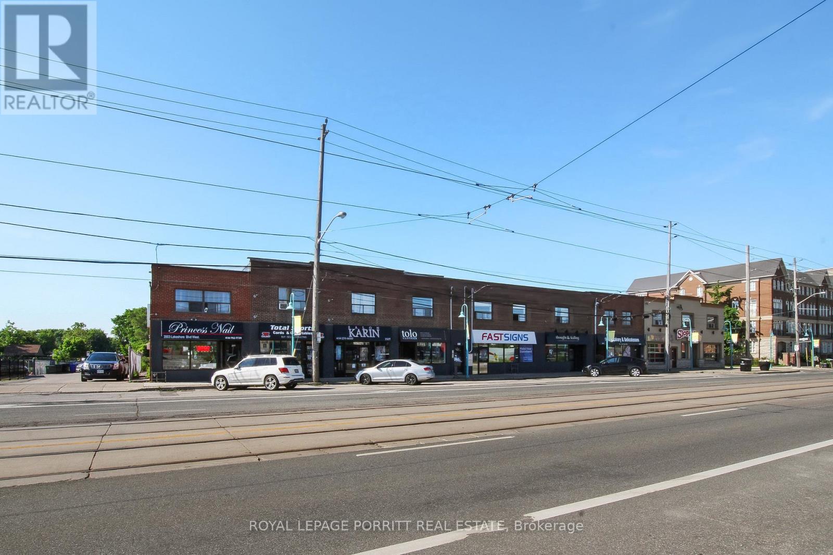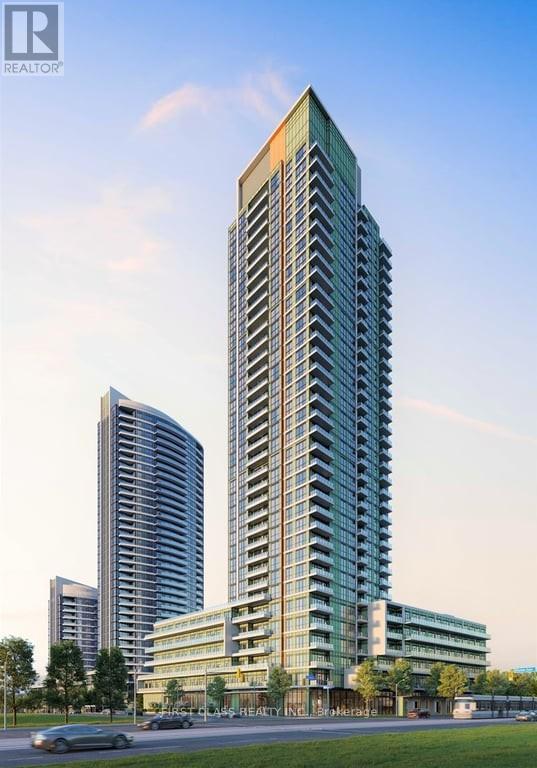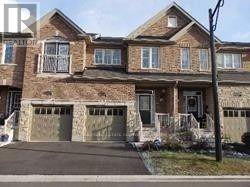44 Forrester Drive
Brampton, Ontario
1528 Square Foot Detached House on a 4,273 Square Foot Lot. Wonderful Opportunity to own a turnkey house in a high-demand area. Simply move in and enjoy. $$$ Spent on Renovations! 3 generous sized bedrooms each featuring a beautiful accent wall. The finished basement has a separate entrance, kitchen and 3 piece bathroom. Excellent opportunity for income potential or in-law suite! South-west facing provides a lot of great, natural sunlight. No carpet in the house. Hot Water Tank Owned! Use generously-sized main floor room as Combined Living/Dining, or as a Large-Family Room! Driveway can fit up to 3 cars side by side, along with up to 2 additional cars in the garage. Backyard features a deck, aggregate concrete patio and shed. Whole house has been tastefully upgraded with: Engineered Hardwood in Dining/Living (2024), 24x24 Tiles in Kitchen and Foyer (2024), Modern Bathroom Renovations for all main floor bathrooms (2024), Zebra Blinds Throughout House (2024), Roof Shingles Replaced (2025), Interior Potlights Throughout House (2024), Exterior Potlights (2025), Whole House Professionally Painted (2024), New Baseboards throughout main and 2nd floors (2024), Quartz Kitchen Countertops (2024), Generously-Sized Aggregate Concrete Patio (2025).Close to 407, Shopper's World Mall, Places of Worship, Schools and Rec Centre! (id:60365)
123 Ashbourne Drive
Toronto, Ontario
Charming Solid Home. Huge Lot 59.12 x 161.16, Has Plenty Of Potential, Top Of Street Not Backing Onto Hydro Fields.Great Layout Features Main Floor Family Room And A Washroom On Every Floor And Finished Basement. Large Deck, Gorgeous Backyard Are Perfect For Entertaining. Family Friendly Street, Exclusive Location Surrounded By Luxurious Custom Residences.Close To Kipling Transit Hub, Highways & The Airport, Shopping, Parks & Top-Rated Desirable Schools. Amazing Opportunity To Move In, Renovate, Or Build Your Dream Home. (id:60365)
135 Frederick Tisdale Drive
Toronto, Ontario
Stunning Executive Townhome in Prime North York,Nestled in the heart of Downsview Community, Where Modern Luxury Meets Urban Convenience. This Gorgeous 5 Bedroom, 4 Bathroom and Private balconies Townhouse with approx 3,353 Sqft of LivingSpace,This 4-Storey unit boasts a sun-filled interior w/ 9-ft smooth ceilings throughout, The main floor opens into a spacious living & dining area. The spacious kitchen boasts quartz countertops, a breakfast bar, and stainless steel appliances. The 4th Floor Master bedroom has an oversized spa-style 5pc Ensuite Bath and generous His/HerWalk-In Closets.The garage W/Height for second Car Lifts. minutes from Hwy 401 and Hwy 400, Yorkdale Mall, York University, Humber River Hospital, Costco & Walmart. A short walk to TTC bus stop with direct routes to Wilson and Downsview subway stations. The GO Train provides a quick commute to Union Station in approx. 25 minutes. Enjoy Downview Park ,brand new Concert Stadium cycling, dog park, kid-friendly playgrounds, basketball courts, picnics and social gatherings. (id:60365)
1309 - 50 Thomas Riley Road
Toronto, Ontario
Welcome To Unit 1309 At 50 Thomas Riley Rd - A Beautiful Two-Bedroom Condo With The Primary Bedroom (Master Bedroom) Available For Lease. This Fully Furnished Residence Offers A Perfect Blend Of Luxury, Comfort, And Convenience, Ideal For Those Seeking A Premium Urban Living Experience. Featuring A Spacious Open-Concept Layout With Bright And Airy Interiors, This Condo Includes A Modern Kitchen Equipped With Stainless Steel Appliances, Quartz Countertops, And Sleek Cabinetry. Large Windows Fill The Home With Natural Light And Provide Stunning City Skyline Views, While Elegant Finishes Such As Laminate Flooring, Contemporary Light Fixtures, And Designer Details Enhance The Overall Aesthetic.The Primary Bedroom For Rent Offers Exceptional Privacy And Comfort, Complete With A Walk-In Closet And A Private En-Suite Bathroom, Creating Your Own Peaceful Retreat. You'll Also Enjoy Access To A Private Balcony, Perfect For Morning Coffee Or Relaxing Evenings With Panoramic Views.Residents Have Access To Top-Tier Building Amenities Including A Fitness Center, Party Room, And 24-Hour Concierge Service. Situated In A Vibrant Neighborhood With Convenient Access To Shopping, Dining, Entertainment, Public Transit, And Nearby Parks, This Condo Provides An Elevated Lifestyle Of Comfort And Convenience. Don't Miss The Opportunity To Lease The Master Bedroom In This Exceptional Two-Bedroom Unit At 50 Thomas Riley Rd! (id:60365)
3 - 132 Portland Street
Toronto, Ontario
Welcome to 132 Portland Street Suite #3 in Toronto's west-end! Spacious 2 Bedroom, Top Floor Apartment for Lease in the vibrant community of 'Mimico Village'! Bright Living Room, Open to a Generous size Dining Room, and with a Walk-out to a Large, South-facing Balcony! This lovely apartment also offers you a Bright, Family size, Eat-in Kitchen, two good-size Bedrooms with wall-to-wall windows. There's on-site Coin Laundry on the lower level, plus 1 Parking Spot. A 2nd Parking Spot is also available for an additional $100 per month. Terrific location - Walk to Shops, Parks, Popular San Remo Bakery & Mimico GO Station, with Bus at your Door! You're just minutes away to Downtown, Highways & Airport! (id:60365)
6906 Vicar Gate
Mississauga, Ontario
Nice place for a nice family-2 Bedrooms, 1 Bath, 2 Parkings, Newly painted, Brand New Carpets, Tenant Pays 25% utilities (id:60365)
4 Larchmere Avenue
Toronto, Ontario
Located at 4 Larchmere Avenue in Toronto's desirable Humber Summit neighbourhood, this detached corner property presents a rare and flexible opportunity for investors or end-users seeking built-in rental income. Minutes from Islington Ave & Steeles Ave West for TTC bus routes, Hwy 400, Hwy 407, Hwy 427. 15 minute drive to York University and Subway access. The home sits on an expansive 70ft by 100ft lot in a quiet family-oriented area close to schools, parks, shopping, restaurants, places of worship and everyday amenities. Fully renovated, turn-key home with newer appliances. Separate entrance to self-contained basement apartment for in-law suite or rental income. Potential to build your own custom dream home on the extra-wide lot. The main level features a bright 2-bedroom, 2-bath layout with a generous primary bedroom complete with a 2-piece ensuite. The corner lot location provides oversized front and side yard areas, perfect for outdoor entertaining and enhancing overall curb appeal. The lower level offers a separate 2-bedroom, 1-bath unit with its own private rear entrance, updated finishes and newer appliances. Extra long driveway leading to separate garage. With a large backyard, excellent transit access and strong demand in the area for rental housing, this property represents a turnkey investment with future upside in one of Toronto's consistently sought-after pockets. (id:60365)
25 Bimini Crescent
Toronto, Ontario
Welcome to this beautifully renovated 4-bedroom, 2-bathroom semi-detached home, perfectly located with the backyard facing a quiet community park. A pathway just steps away leads directly to the park and nearby public school, with a Catholic school also just down the street. York University, malls, shopping, dining, transit (subway stations), and major highways are only a short drive away, making this property ideal for both families and investors. The home features a bright and functional layout with modern updates throughout. The finished basement includes a separate side entrance, creating an excellent opportunity for rental income or an in-law suite, with brand new stainless steel appliances in both kitchens and brand new washer and dryer on both the main and basement levels. Enjoy a large parking area with a carport and a detached garage, offering space for up to 6.5 vehicles in total. This property combines comfort, convenience, and investment potential all in one. Don't miss your chance to own a versatile home in a prime location! (id:60365)
719 - 801 The Queensway
Toronto, Ontario
Curio Condos is here! Be the first to live in this brand-new, never-occupied bachelor suitefeaturing a bright, open-concept layout, spacious living space, premium finishes, modernkitchen with built-in appliances, and a sleek 4-piece bath. Just steps from all majorneighbourhood amenities, including Costco, Sherway Gardens, multiple restaurants, coffee shops,gas station, health clinics and more. Easy access to the Gardiner, Hwy 427, Mimico GO and busTTC routes. 24 hour concierge, fitness room, BBQs on rooftop terrace, pet wash station, meetingroom and more! This is a no brainer for a young couple or business professionals looking tolive on a modern, luxurious clean canvas! (id:60365)
3 - 3503a Lake Shore Boulevard W
Toronto, Ontario
Enjoy this bright and modern 2-bedroom apartment featuring large windows, an updated kitchen, and a renovated bathroom. Located in a secure building with 24-hour security cameras, this unit offers both comfort and peace of mind. Spacious layout with large window for natural light. Renovated kitchen and bathroom. Secure building with 24/7 surveillance Steps to 24HR TTC transit, library, restaurants, and shopping. Close to waterfront and parks for outdoor enjoyment. One car parking available. Tenant pays for own hydro. Don't miss this opportunity to live in a vibrant, convenient neighborhood! (id:60365)
3006 - 15 Watergarden Drive
Mississauga, Ontario
15 Watergarden Dr - Gemma Condos Brand New Corner Suite For LeaseWelcome to Gemma Condos - Brand New, Never Lived In!This bright and spacious 2-bedroom + large den corner unit offers modern urban living in the heart of Mississauga. Facing west and north, enjoy panoramic city skyline views and sunlight throughout the day. Features:Open-concept layout with floor-to-ceiling windowsModern kitchen with quartz countertops & stainless steel appliancesLarge den ideal as a dining area or home officePrimary bedroom with walk-in closet & ensuite bathroomPrivate balcony, in-suite laundry, 1 parking & 1 locker included Prime Location:Minutes from Square One, Heartland Town Centre, schools, hospitals, parksSteps to public transit and future LRT stationEasy access to Highways 401 / 403 / 407Don't miss your chance to live in this rare, sun-filled corner suite in one of Mississauga's most exciting new communities! (id:60365)
44 - 745 Farmstead Drive
Milton, Ontario
Vacant, Freshly Painted, lush green space a rare offering in the desirable Willmott neighbourhood. This bright and spacious home features an open-concept main floor with hardwood floors. The large kitchen features stainless steel appliances and ample cabinet space, making it ideal for daily living and meal preparation. Step out from the main floor onto your private deck with calming views of the surrounding greenery, a perfect spot to start your day or wind down in the evening. Upstairs. You'll find three bedrooms, including a spacious primary suite with a walk-in closet and a private ensuite bathroom. This home offers a harmonious blend of comfort, functionality, and natural surroundings all in one exceptional location. Tenant to provide Rental application, employment letter, full credit report with offer, and Income docume (id:60365)

