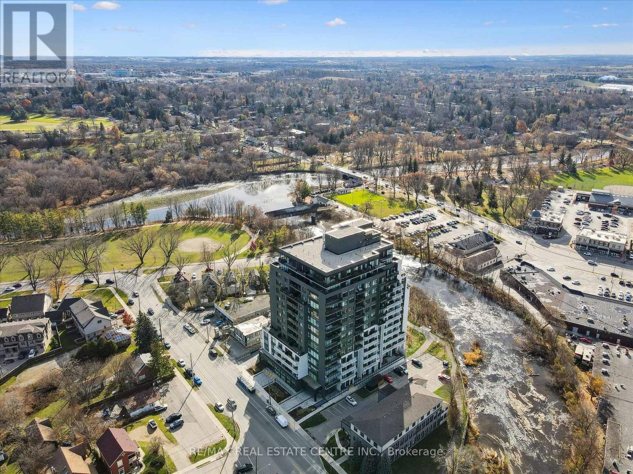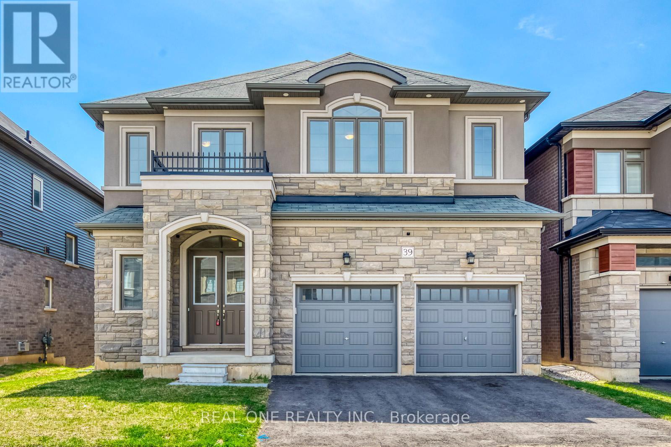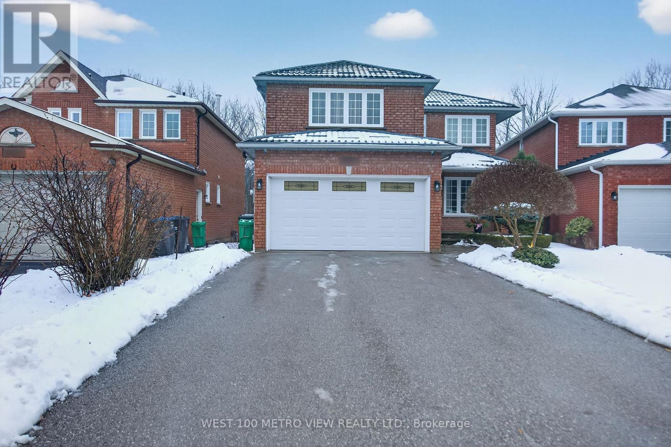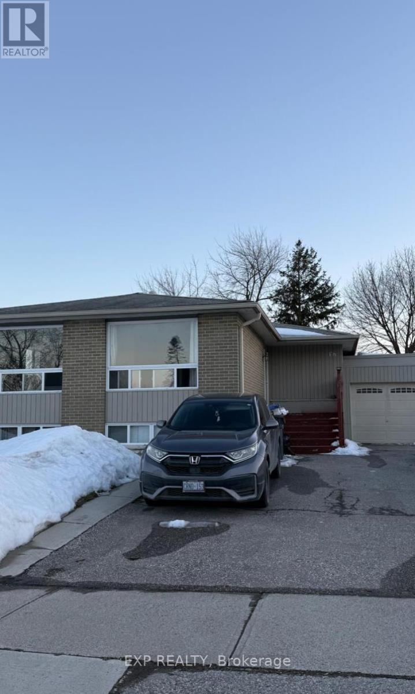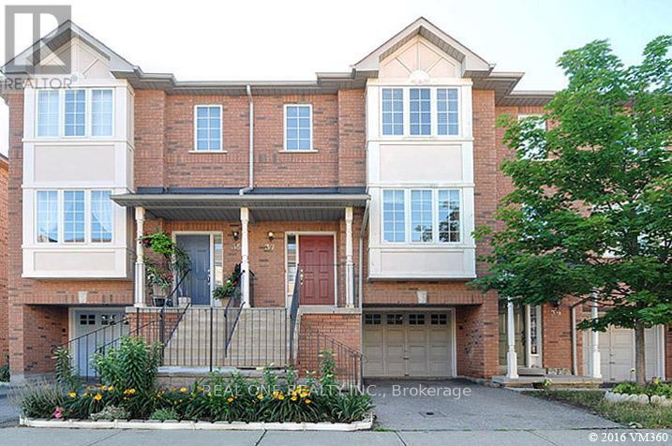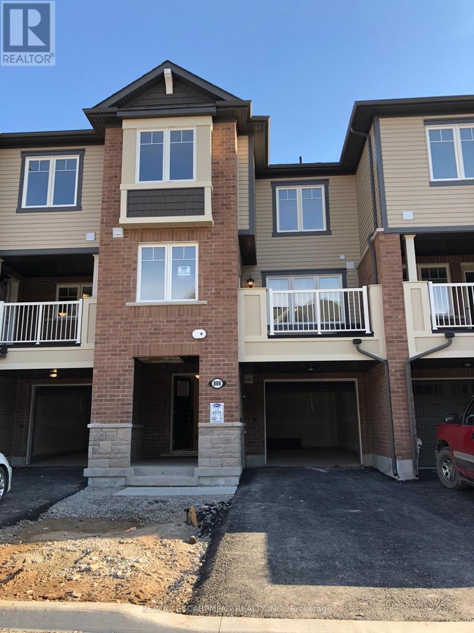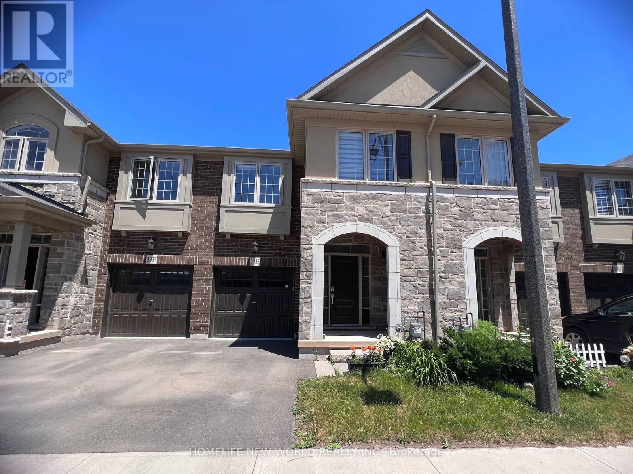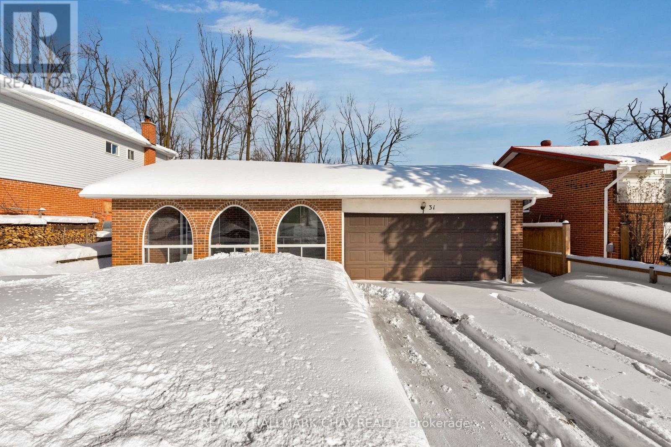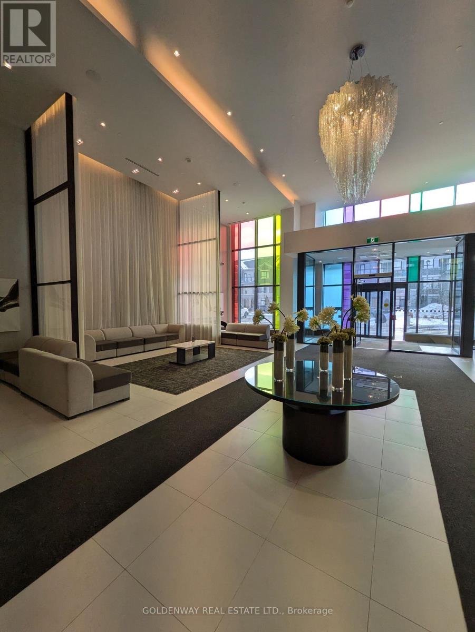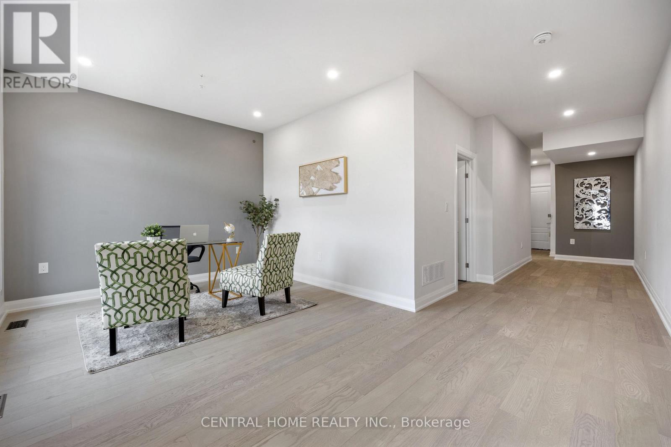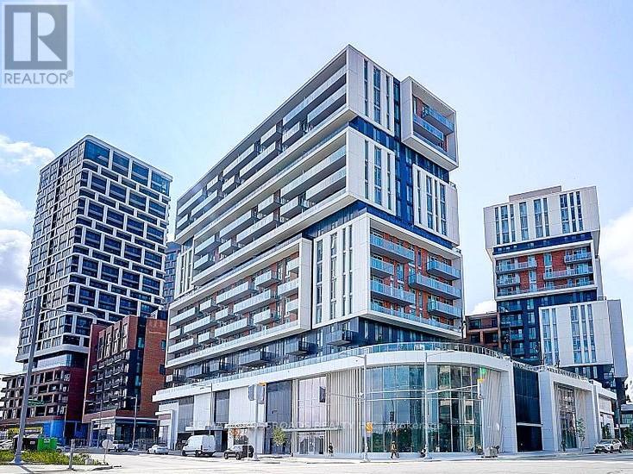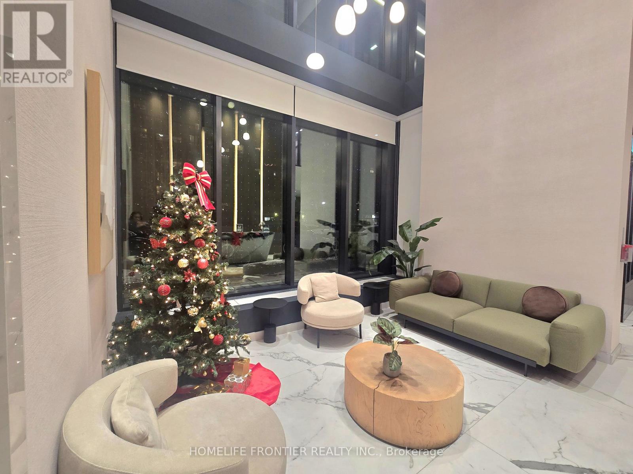608 - 71 Wyndham Street S
Guelph, Ontario
Experience refined condo living at Edgewater Condominium, ideally located along the Eramosa River in the heart of Downtown Guelph. Unit 608 is a well-appointed 2-bedroom, 2-bath suite offering two private balconies and a functional open-concept layout with approx. 1260 square feet of living space. Engineered hardwood flooring extends throughout the living areas and bedrooms. The kitchen features a waterfall island, stone countertops, modern backsplash, and premium appliances, opening to the living and dining areas highlighted by a floor-to-ceiling tiled fireplace and walk-out to a balcony with city views. The primary bedroom includes a walk-in closet, private balcony, and a 5-piece ensuite with freestanding tub, glass shower, and heated floors. A second bedroom, 3-piece bath, and in-suite laundry complete the suite. Large windows provide abundant natural light and neutral finishes throughout. Includes one underground parking space, one storage locker, and access to building amenities including a library, party and media rooms, fitness centre, and guest suites. Steps to downtown amenities, riverfront trails, and GO/VIA Rail access. (id:60365)
39 Stauffer Road
Brantford, Ontario
Elegant all-brick 4-bedroom executive home on a premium ravine lot with walk-out basement and tandem 3-car garage. Approx. 3,126 sq. ft. of luxury living featuring 10-ft ceilings on main floor, upgraded hardwood throughout, hardwood stairs with runner, and LED soffit lighting. Modern eat-in kitchen with upgraded cabinets, luxury range hood, and walkout to balcony overlooking lush forest views. Spacious layout with formal dining room, large windows, and abundant natural light. Primary bedroom offers spa-like ensuite & his/her walk-in closets. Second bedroom with private ensuite; 3rd & 4th share Jack & Jill bath. Walk-out basement with high ceilings, cold room & rough-in for future suite---great income potential. Culligan water softener & Lennox two-stage A/C included. Close to schools, parks, trails, shopping & Hwy access. Some photos virtually staged. (id:60365)
3139 Dover Crescent
Mississauga, Ontario
Luxury Clean Legal basement Apartment in Prime Erin Mills Location. Very Well maintained spacious 2 bedroom, 2 bathroom unit, carpet free, laminate flooring throughout (id:60365)
Basement - 17 Gable Drive
Brampton, Ontario
Absolutely beautiful and spacious, this legal 2-bedroom apartment features abundant natural light from large windows and is nestled on a stunning, oversized lot with a detached bungalow. Enjoy your own private deck and separate entrance, plus shared laundry and ample living space. Available ASAP, this centrally located gem at 17 Gable Dr is close to amenities, bus routes and Highway 410. Don't miss this rare find! (id:60365)
37 - 80 Acorn Place
Mississauga, Ontario
Stunning Condo Townhouse In A Prime Mississauga Location! This Beautifully Maintained 3-bedroom, 3-bathroom Home Is One Of Mississauga's Most Prestigious And Family-Friendly Neighbourhood's. Featuring A Bright, Open-Concept Layout And A Finished Walk-Out Basement; This Gorous Home Is Perfect For Family Living. Enjoy The Peace Of Having A Patio Backyard. The Walkout Basement Provides Flexible Space Ideal For A Home Office, Recreation Room, Or A Fourth Bedroom. Low Condo Fees Make Ownership Even More Appealing. Located Just Minutes From Top-Rated Schools, Parks, Square One Mall, Frank McKechnie Community Centre & MiWay Terminal. Additional Acess Through Hurontario Street To The New LRT Line And Pearson Airport Ensure Seamless Connectivity. With A Kids Play Ground Just Steps From Your Door And Minutes Walking To Grocery Shopping/Banks/Coffee Shop/Resturants And Many More. This Home Truly Offers The Perfect Balance Of Comfort, Convenience And Community. (id:60365)
888 Cactus Point
Milton, Ontario
Beautiful townhouse in high demand area of Cobban in Milton available for lease. All bedrooms with their own Ensuite. Open Concept Main floor with separate Dinning Area. Big Balcony of 10'8 x 8'4 (id:60365)
3335 Mockingbird Common
Oakville, Ontario
3 Bdrms, 2041 Sft by MPAC, backing to Greenspace.Upgraded , 9Ft Smooth Ceilings on main, Luxurious 5 Pce Ensuite W/I closet. Open Concept, Eat-In Kitchen. W/O To Yard, Direct Access To Garage, Upgraded Kitchen & Bathrm. 2nd Fl Laundry. Located In Desired North Oakville Area, Trafalgar/ Dundas, Surounded By Plaza & Banks. Close To Schools, Shopping Malls, Restaurant, Transit, Quick Access To Hwy 403, 407, QEW etc. (id:60365)
31 Springdale Drive
Barrie, Ontario
Unlock the potential at 31 Springdale Drive! Set in the heart of the charming, family-friendly neighbourhood Cundles East, this solid brick backsplit offers 1,282 sq. ft. of well-maintained living space and an excellent opportunity to update and customize to your taste. Impeccably cared for, the home features a functional, flowing layout with an enclosed front porch and a cozy wood-burning fireplace. A true standout is the rare double-car garage with automatic opener, complemented by a double-wide driveway and a large, deep lot with a fully fenced backyard-ideal for families, pets, or creating a future summer oasis. The lower-level basement provides an already finished family room with outstanding potential for an additional bedroom and bathroom, allowing the home to grow with your needs and adding long-term value. Enjoy the best of Barrie living with convenient access to schools, parks, shopping, transit, and commuter routes, and just minutes from the shores of Lake Simcoe. This is a rock-solid home in a fantastic location, well cared for, filled with potential, and ready for its next chapter. (id:60365)
3308 - 12 Gandhi Lane S
Markham, Ontario
Luxurious high-level south-facing condo in the heart of Richmond Hill with stunning CN Tower views. 9' ceilings, calming colour scheme, modern kitchen, private den, and spacious entrance foyer with excellent closet/storage. Steps to restaurants, banks, medical/grocery stores, and business parks. Minutes to Hwy 407/404, Richmond Hill bus terminal (Viva/YRT), with direct Viva connections to Markham & Vaughan subway. Exceptional amenities: infinity pool, gym, ping pong, billiards, yoga/party rooms, rooftop terrace. (id:60365)
2950 Elgin Mills Road
Markham, Ontario
*Elevator* Welcome to 2950 Elgin Mills Rd E! This Immaculate Luxury 4 or Converted To 5 Bedrooms and 4.5 Bathrooms Residence Is Located In The Prestigious And Highly Sought-After Victoria Square Community. Thoughtfully Designed With Elegance And Functionality In Mind, It Features A Modern Kitchen With An Oversized Center Island, Sleek Finishes, And Potlights Throughout. The Spacious Family Room Includes A Cozy Fireplace Perfect For Relaxing Evenings. An In-Home "Elevator". The Oversized Primary Suite Boasts A Private Terrace, A True Retreat. Enjoy The Convenience Of Upper-Floor Laundry, Professional Interior Design Touches Throughout. With 2 Parking Spaces. Ideally Situated Directly Across From Victoria Square Park With Easy Access to Highway 404, Costco, And All Essential Amenities. Top Ranking Schools. This Home Is Steps Away From Top-Ranking Schools such as Sir Wilfrid Laurier PS, Pierre Elliott Trudeau HS (FI), And Richmond Green High School/Parks. GO Transit, Major Shopping Mall Costco, Home Depot ,Staple within 5 min driving. ( (Elevator, Alarm System, Ev Charger, Smart Thermostat, Pot lights & Harwood Flooring Through The House).*Elevator* (id:60365)
717 - 292 Verdale Crossing
Markham, Ontario
Downtown Markham Location. Remington Built - Gallery Square. A functional layout featuring an open-concept design. Popular 2 separate bedrooms w/2 bathrooms. Primary bedroom w/4 pcs ensuite bathroom + double closets. 1 EV parking - close to elevator entrance. 24-hour concierge w/great facilities. Easy access to 407 & Highway 7. Close to public transit including GO Train, restaurants, shops and York University. Beautiful suite. Shows well. (id:60365)
3004 - 65 Mutual Street
Toronto, Ontario
Looking for a newly completed unit? Looking for a best - priced 3-bedroom in all of downtown? Introducing an incredible opportunity to own a stunning 3-bedroom unit well below pre-construction price! Enjoy breathtaking southwest views of both the lake and the entire downtown skyline. Have you ever seen a downtown 3-bedroom unit with windows in every room? Located in a luxury building with no studio units, it offers a peaceful and elegant atmosphere, enhanced by a well-trained concierge team. Top-tier amenities include a yoga room, fitness center, boardroom, meeting room, and a beautifully landscaped outdoor garden perfect for professional couples or parents with children attending university downtown. An unmatched opportunity for investors as well! Low maintenance fees are just the cherry on top. TMU 2 minutes, U of T 15 minutes on foot, including George Brown & OCAD, this condo is the best location for university students!! Are you an investor? For sure, you can receive $4,000 more!! Act quickly top units don't stay on market for long! (id:60365)

