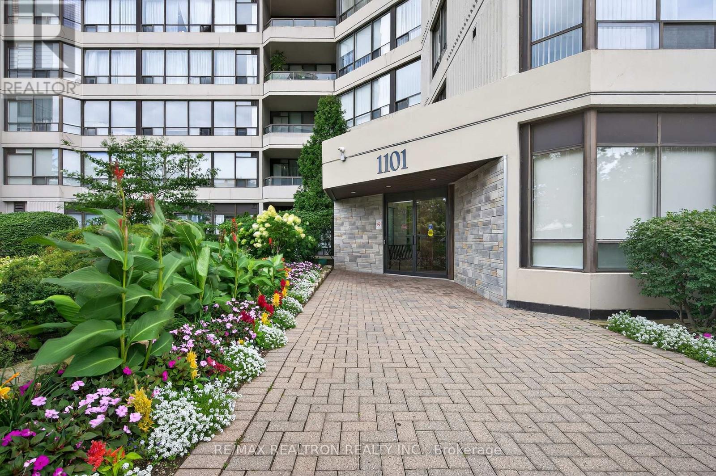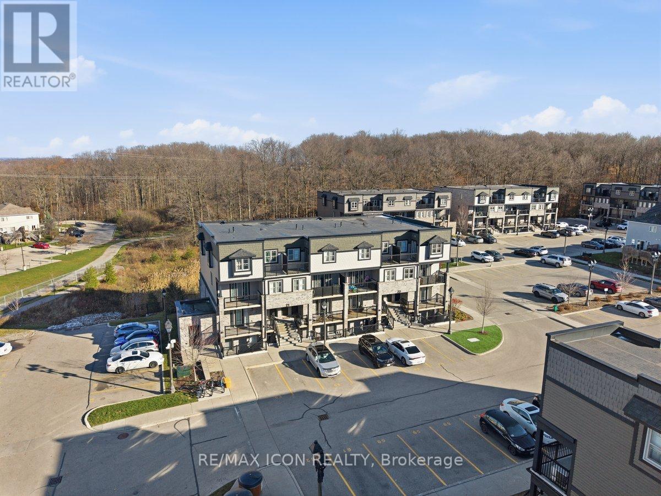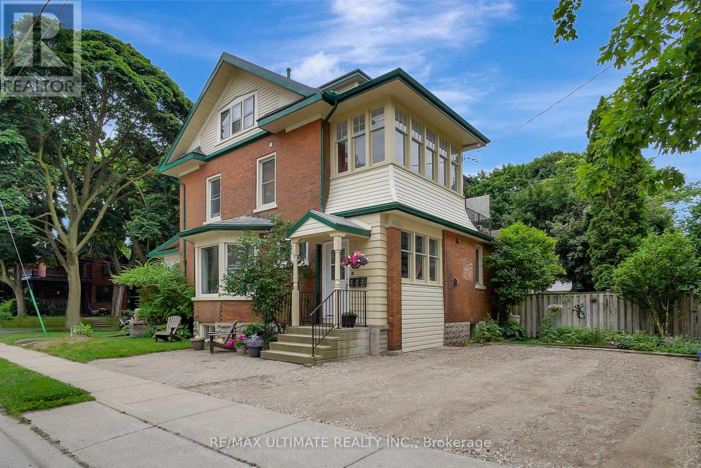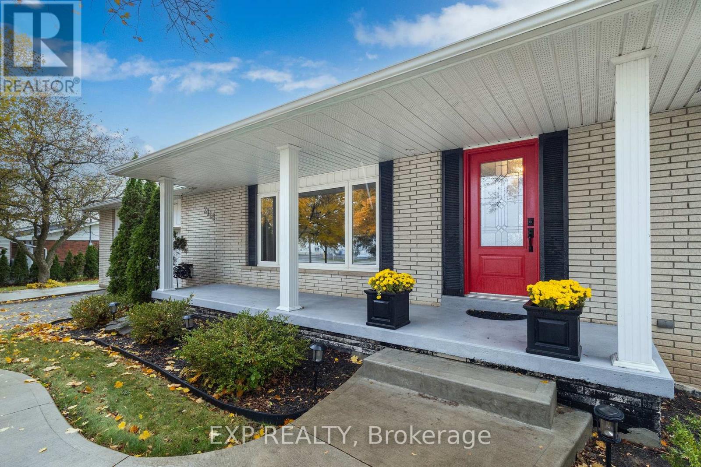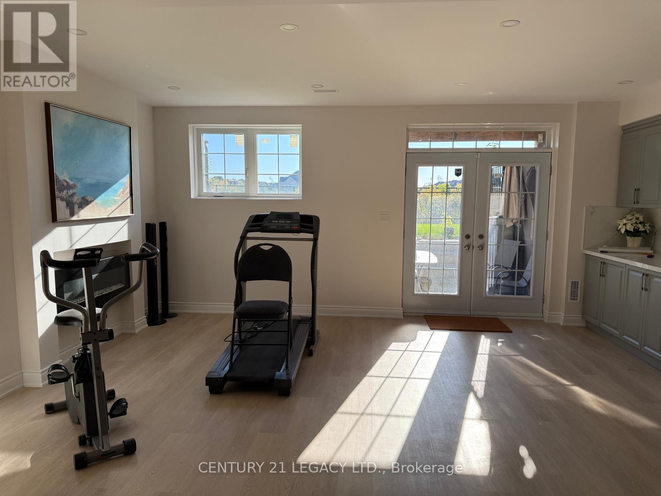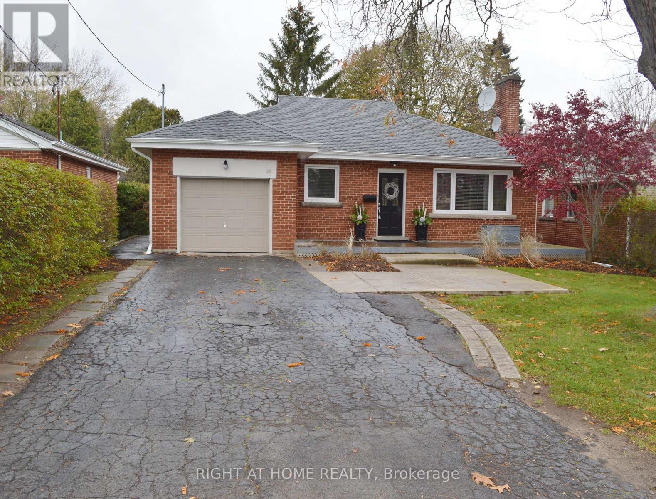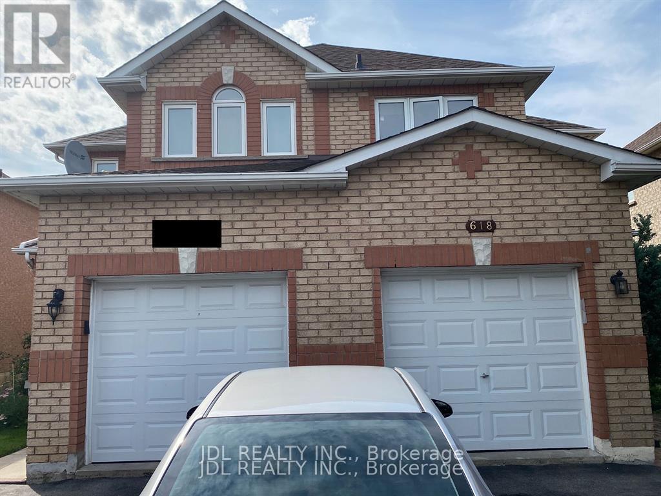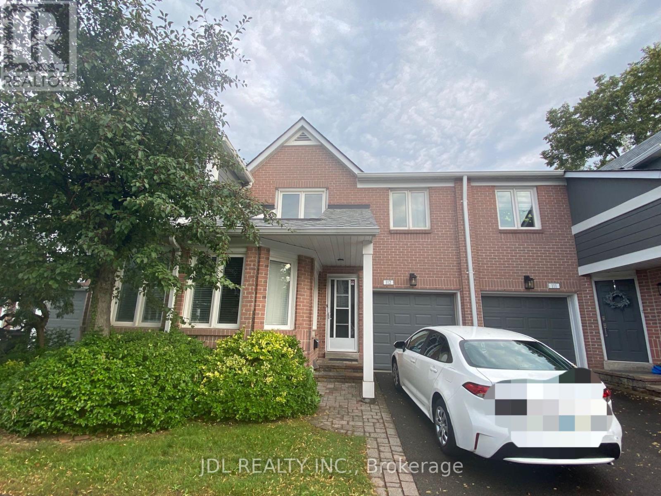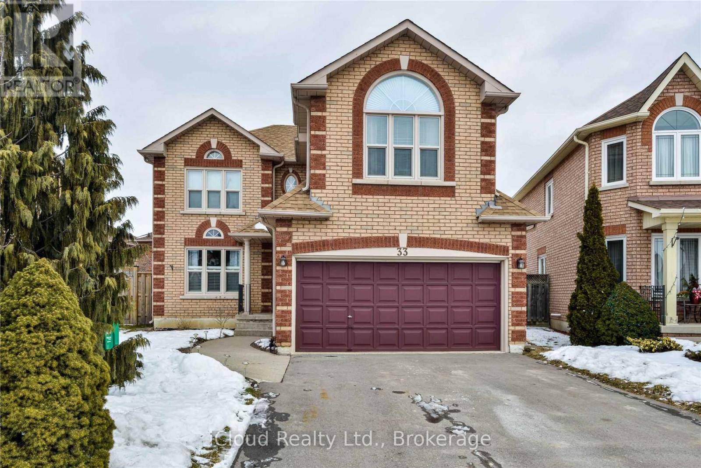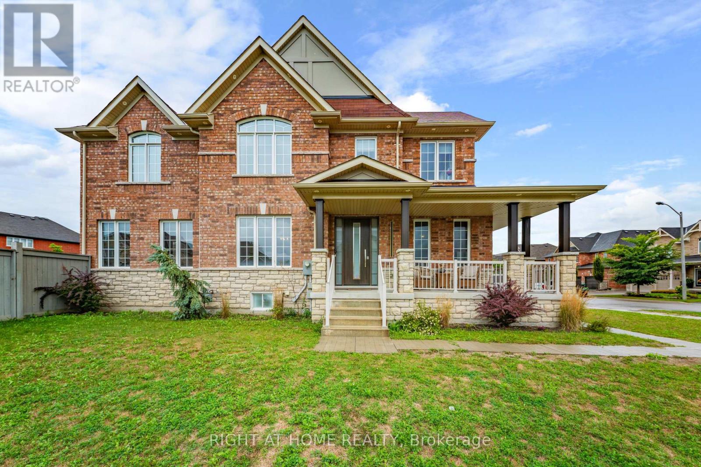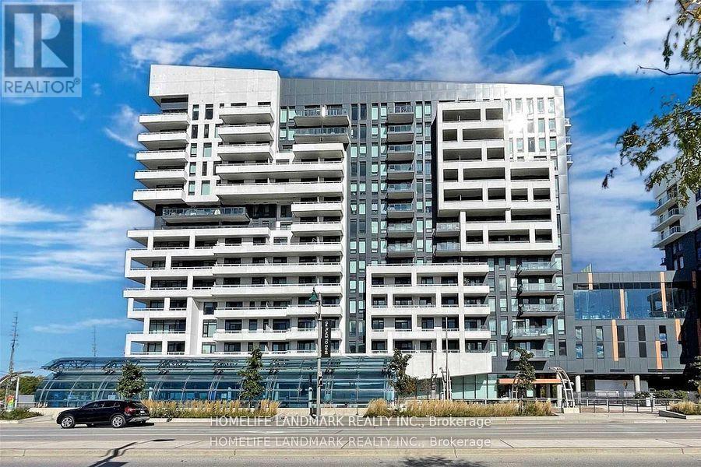602 - 1101 Steeles Avenue W
Toronto, Ontario
*** Luxury Primrose Condominiums - Spacious & Bright 2-Bedrooms / 2-Bathrooms *** Upgraded Kitchen *** Upgraded Bathrooms *** Upgraded Floors *** Great Floor Plan *** Spacious Eat-in Kitchen W/Window Overlooking Primrose Grounds *** Spacious Primary Bedroom W/Double Closets / Ensuite Bathroom & Upgraded Shower Stall *** Solarium Doors Removed to Enlarge Living Room *** L-Shape Living / Dining Rooms *** Underground Parking & Locker *** Beautifully Maintained Grounds *** Conveniently Located - Steps to 3 Bathurst & Steeles Plazas *** Steps to Public Transit *** 1-Bus to Finch Subway / 1-Bus to Steeles West Subway *** 24 HR Gate House Security *** Amazing Facilities include: Exercise Room, Library/Billiard Room, Outdoor Pool, Gazebo, Tennis Courts, Indoor Whirl Pool, Saunas, Squash/Racquet Ball Court, Party/Conference Room, Upgraded Lobby & Elevators *** Maintenance Fee Includes: Heat, Hydro, Water, Central Air, Cable & Internet *** Vacant - Shows Very Well & Easy to Show! (id:60365)
21d - 1989 Ottawa Street S
Kitchener, Ontario
Welcome home! This elegant Barrington model offers 1,005 sq. ft. of stylish, low-maintenance living with 2 bedrooms, 1.5 baths, and TWO balconies overlooking a peaceful pond and treeline. Enjoy the premium builder upgrades, including enhanced kitchen cabinetry, upgraded counter-tops, a modern island, pantry, upgraded fixtures, and six quality appliances. The bright, open-concept main floor is ideal for everyday living and entertaining, with direct access to the first balcony. The all-white kitchen is a showstopper, ready for you to host dinner parties in style. Upstairs features two comfortable bedrooms; your primary with its own balcony; a 4-piece bathroom, and convenient upper-level laundry. Perfectly located near Highway 7/8 and the 401, Sunrise Shopping Centre, grocery stores, restaurants, transit, parks, and scenic trails like the Iron Horse Trail, this move-in-ready home offers exceptional value and one of the best views in the community! (id:60365)
2 - 67 Moore Avenue
Kitchener, Ontario
Charming Second Level Fully Furnished Unit in Beautiful Century Home located in Prime Kitchener Location! Welcome to this bright and spacious apartment, nestled in a meticulously maintained home full of character and timeless charm. Located on a desirable corner lot, this stunning residence is bathed in natural light, showcasing gleaming hardwood floors throughout and elegant wood details that add warmth and sophistication. Situated in a vibrant, well-connected neighbourhood, you'll be just steps away from public transit, the Kitchener GO Station, schools, parks and a variety of restaurants and shops. Perfect for professionals, students, or families, its also conveniently close to University of Waterloo, Wilfrid Laurier University, Conestoga College, KW Hospital and Google offices. Commuters will appreciate the easy access to the Conestoga Parkway. Don't miss the opportunity to live in a truly special home that blends historic charm with modern comfort. Book yourviewing today! (id:60365)
2116 Binbrook Road E
Hamilton, Ontario
Welcome to 2116 Binbrook Road! Experience the perfect blend of country charm and modern living in this beautifully updated all-brick bungalow, nestled on a spacious 3/4-acre lot with no neighbours in front or behind - offering peace, privacy, and picturesque views. This 3+1 bedroom, 2-bathroom home has been completely updated from top to bottom. The main floor renovation (2015) showcases gorgeous hardwood floors, an open-concept living, dining, and kitchen area, and plenty of natural light throughout. The fully finished basement (2020) extends your living space with a second kitchen, recreation room, extra bedroom, and modern finishes - perfect for family gatherings or an in-law setup. Step outside to your backyard oasis, featuring a 20x40 in-ground heated saltwater pool, a massive 900 sq. ft. deck (2020), and a new shed (2025) - perfect for storage or a workshop. The property also includes a new roof (2025), updated septic system (2015), and a double-car garage plus half bay. The extra-long driveway fits up to 10 cars - ideal for family and guests. Enjoy true country living just 2 minutes from town and 10 minutes to the highway, giving you the best of both worlds - quiet rural life with quick access to all amenities. Too many upgrades to list - this property truly has it all! Don't miss your chance to own a piece of country paradise just minutes from the heart of Binbrook. (id:60365)
38 Lost Canyon Way E
Brampton, Ontario
This New Legal Furnished Walk- Out Basement In The Heart Of The Multimillion Credit ValleyNeighborhood Features Two Bedrooms, 2 Washrooms, And Is Tastefully Furnished. Also Enjoy ARavine View With A Pond And No Houses In The Back To Ensure Privacy. The Living Area Is CozyAnd Well-Lit, . This Space Also Includes ! The Kitchen Is Fully Equipped With EssentialStainless Steel Appliances And Ample Storage Space. The Bedrooms Offer A Peaceful Retreat .The Washrooms are Conveniently Located And Includes The Necessary Fixtures. Separate LaundryIs Included For Your Convenience. Also Near Mount Pleasant Go Station And Brampton Transit BusStops For Easy Commute. Available for short or long term (id:60365)
31 Park Avenue E
Burlington, Ontario
Well maintained home in a great neighborhood. 2-bedroom home walking distance to the lake, Lasalle park, Go train, public transit, Aldershot Village Retail and schools. Large 26' by 12' finished rec room in basement. Screened in porch and large backyard make great spaces to entertain in the summer. Hardwood floors and ceramics on main floor. (id:60365)
618 Leatherleaf Drive
Mississauga, Ontario
This Lovely Well Maintained 2 Story Semi-Detached Home In The Heart Of Mississauga. Close To Amenities, Schools, Transit, Hwys, Comm Centre, Parks, Shops & More. Beautiful Home Has A Large Living/Dining Rm Leading To A Bright Breakfast Area With An Open Concept. W/O Deck Featuring A Landscaped, Fully Fenced Backyard To Family Room. Stunning 3 Bedroom. Move In Ready Condition. (id:60365)
112 - 2205 South Millway
Mississauga, Ontario
Fantastic Erin Mills location, constructed by Daniels, offers a sunken living room with a walkout to a spacious deck and a large side yard. convenient transportation options with a single bus ride to the GO Station and Square One, within walking distance to South Common Mall and the transit hub. Close to the University of Toronto Mississauga campus. Furnished with beds, sofa, dining sets, and more (id:60365)
13413 Humber Station Road
Caledon, Ontario
Great Opportunity To Invest In fastest growing Development Area of Bolton(Caledon). Bolton west secondary plan is underway ( See Attachment).New planned highway 413 exit will be on humber station rd just few kilometers south of this property , Fully Renovated (Move-In-Condition) 4+2 Bdrm & 3 Baths Solid Brick Bungalow On 1 Acre (150feet X292.7feet) Lot & Drawing Already Approved To Build Custom Home Main & 2nd Flr 7486 Sqft. + Bsmt 3374 Sqft ( See Attachment). Huge Bungalow With Brand New Modern Kitchen (2022) W/Stainless Appliances, New Quatz Counter Top & Backsplash (2022) Modern New Floor Tiles (2022) Updated All 3 Baths (2022) Mbr W/4Pc Ens. & Closet. Liv/Din W/Pot Lights & Bay Window)) Huge Family Rm W/Fire Place & Pot Lights)) 20 New Exterior Pot Lights (2022) New Garage Doors (2022) W/Openers)) 2 Bdrm Huge Bsmt W/New Kitchen (2022) & Own Laundry .New Laminate (2022) Lots Of Development Coming In The Neighborhood. huge Potential. The Home Is Well Set Back From The Road Offering Peace And Quiet. Very Close To Bolton, Future Go Train Station & Amazon + Canadian Tire Warehouse . ** This is a linked property.** (id:60365)
33 Fenflower Court
Brampton, Ontario
Excellent Detached house with long driveway available for rent. Main floor Laundry. Pictures are old New Laminate flooring is installed on full main floor and all bedrooms. there is No carpet except on the Stairs. Portion of lease is for Main floor and second floor Only. Second floor has huge family room on top of double car garage, and this can be used as the 4th bedroom. Looking for AAA Family. No pets Please. basement is legal and will be rental out separately. (id:60365)
27 Roy Road
New Tecumseth, Ontario
This exquisite detached home boasts an impressive 3,000 square feet of living space, featuring four bedrooms and five bathrooms. The property also includes a one bedroom basement apartment with an additional 4 pce bath, separate entrance and separate electrical panel. Finished basement adds an additional 1,500 square feet, which can be utilized as an in-law suite or rental unit and a breathtaking Inground Pool with surrounding deck! Welcome home to 27 Roy Road in the friendly community of Tottenham. Situated on a massive corner lot,the homes open-concept layout incorporates hardwood floors, granite countertops, a central island, stainless steel appliances, a built-in pantry, coffered ceilings, cathedral ceilings, vaulted ceilings, crown molding, pot lights, a fireplace, built-ins, a formal dining area, and an office with a private entrance off the wrap-around front porch and French doors leading to the foyer.The Upper Level primary bedroom is generously appointed with a five-piece ensuite bathroom, a his and her closet, and a sitting area. Upper Level additional 3 bedrooms are equipped with its own bathroom.The property offers ample parking for six vehicles and is conveniently located near parks, schools, a recreation centre, restaurants, and Tottenhams Conservation Area, which provides opportunities for fishing and hiking. Additionally, it is conveniently situated minutes from Highway 400 and within an hours drive of Toronto. This place has everything you could ever want! (id:60365)
407a - 10 Rouge Valley Drive
Markham, Ontario
Prime Downtown Markham Location! Beautiful Modern Finishes With Functional Layout ! Plenty Of Natural Light. W/O To Full Length Balcony With Unobstructed South Exposure **9 Ft Ceilings With Floor To Ceiling Windows. Freshly painted. Close to all amenities, Close To York U- Markham Campus, Steps From Viva Transit, MinsTo Hwy 407/404, Go Train, Shopping, Restaurants, Ymca, Goodlife Fitness, Supermarkets, Theatre. 24 Hours Concierge. One Parking And One Locker Included! Photo taken before tenant moved in. (id:60365)

