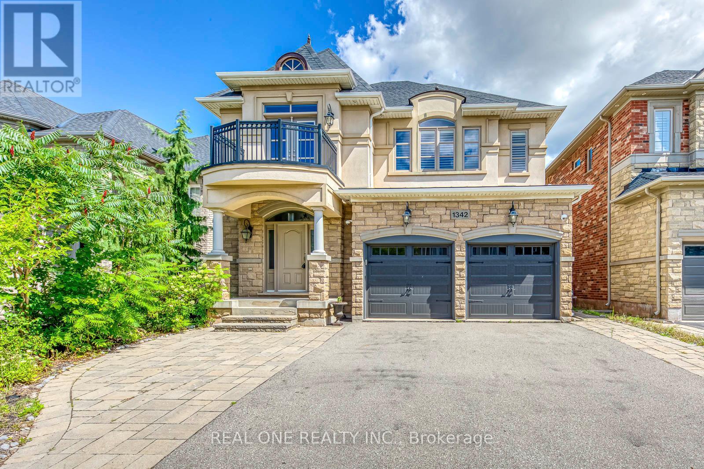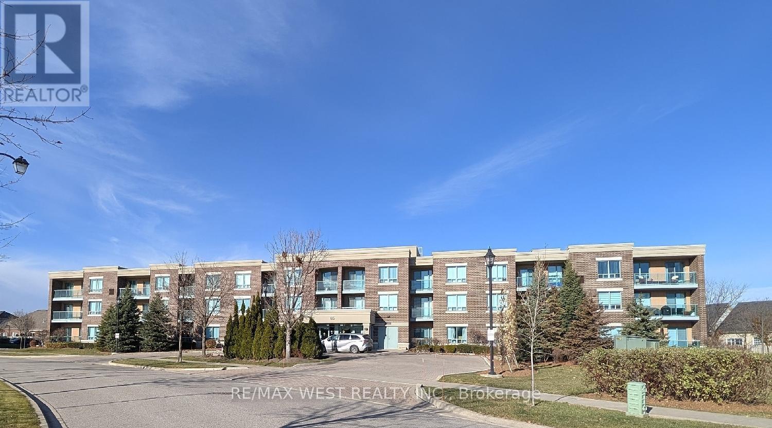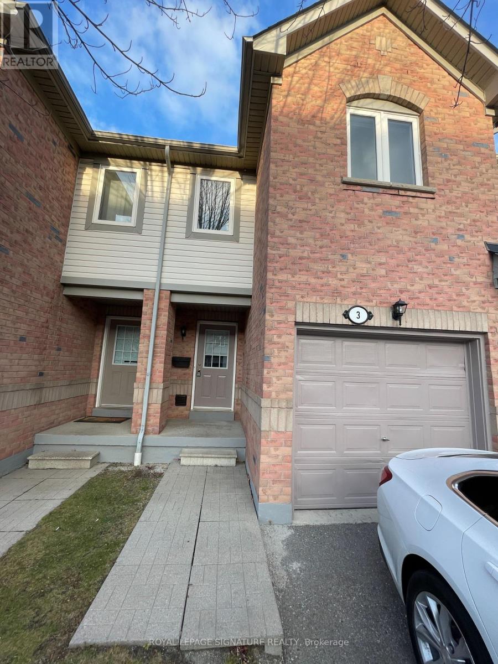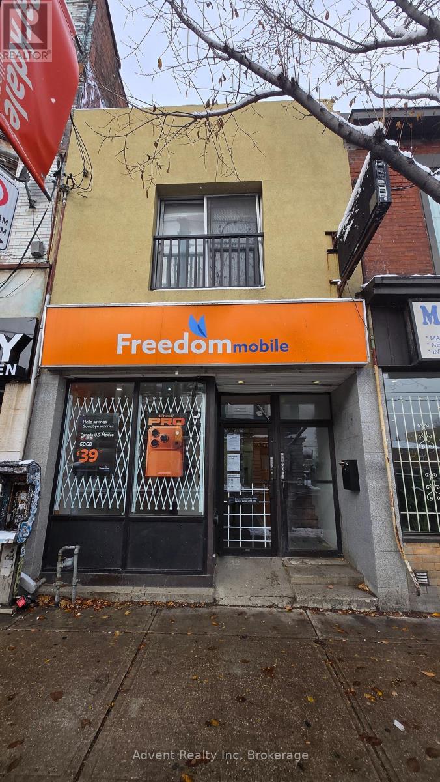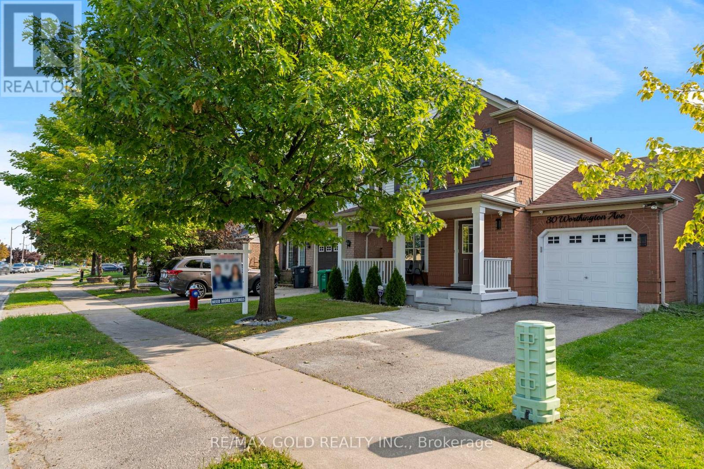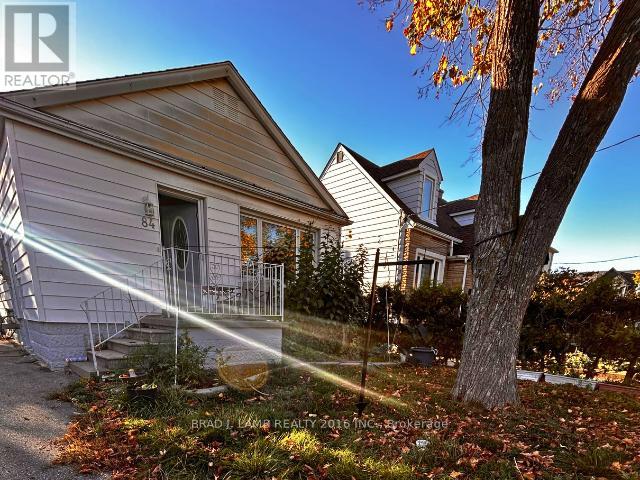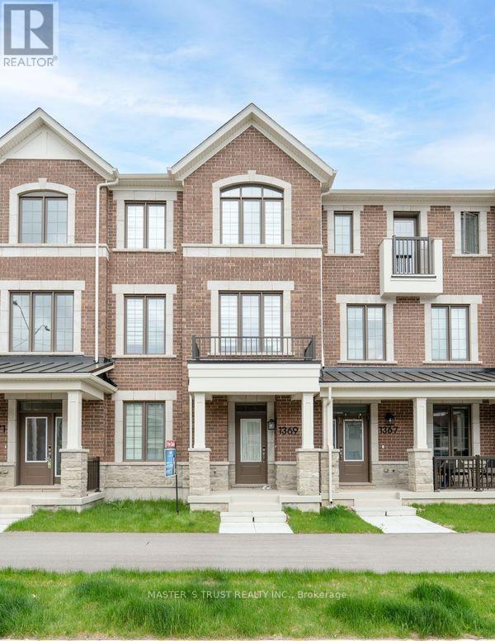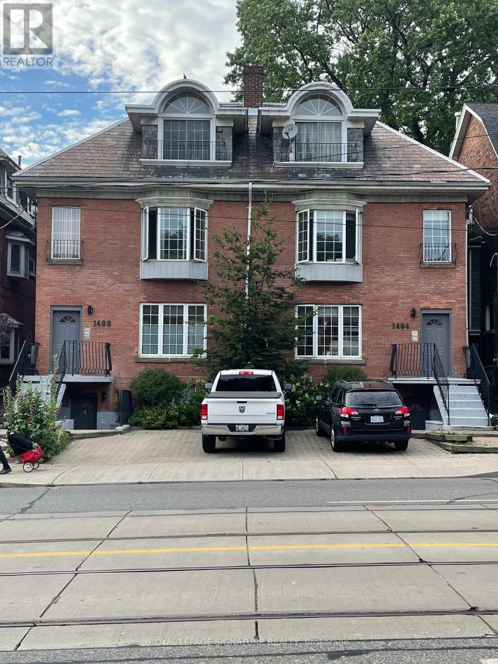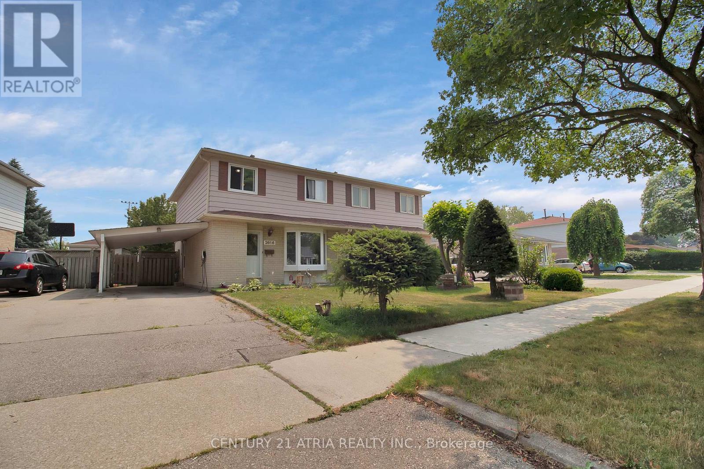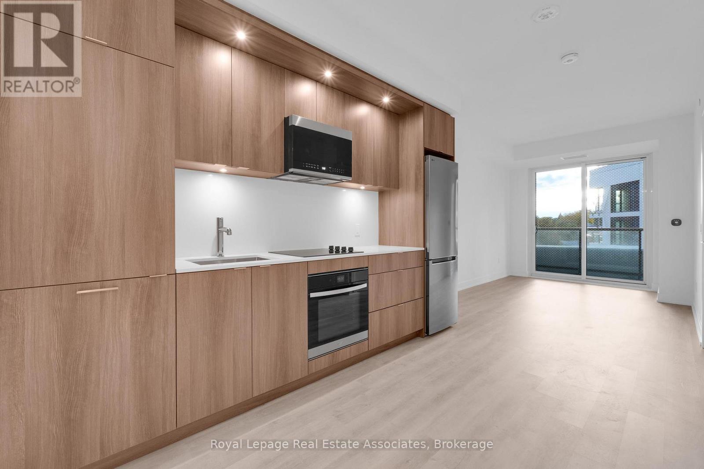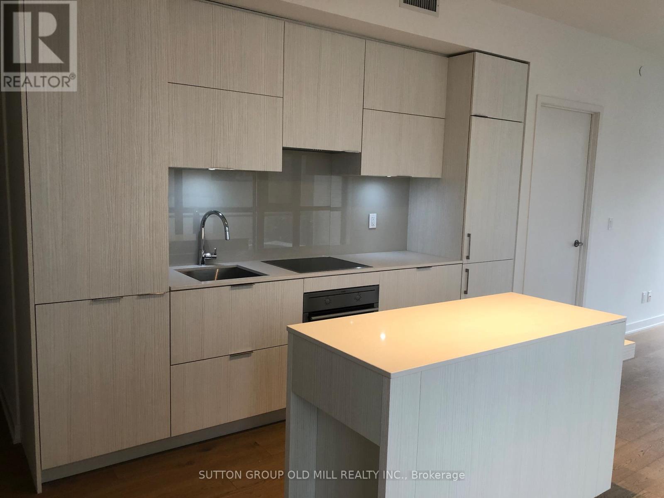1342 Kestell Boulevard
Oakville, Ontario
5 Elite Picks! Here Are 5 Reasons To Make This Home Your Own: 1. Bright & Beautiful Gourmet Kitchen Boasting Large Centre Island with Breakfast Bar, Granite Countertops, Tile Backsplash, Stainless Steel Appliances & Bright Breakfast Area with Sizeable Windows & W/O to Large Deck Overlooking the Backyard! 2. Spacious Principal Rooms with Hdwd Flooring... Gracious 2-Storey Family Room Featuring Vaulted Ceiling, Ample Large Windows & Gas Fireplace, Plus Open Formal Dining Room & Formal Living Room, and Private Office. 3. Stunning Hdwd Staircase with Wrought Iron Railings Leads up to 2nd Level with Lovely Loft Study Area/Den with Garden Door W/O to Balcony & 4 Generous Bdrms - Each with Their Own Ensuite - Including Double Door Entry to Spacious Primary Suite with W/I Closet & Luxurious 5pc Ensuite Featuring Double Vanity, Soaker Tub & Huge Glass-Enclosed Shower. 4. Beautifully Finished Bsmt ('18) with Separate Entrance Boasting Vast Open Concept Rec Room & Kitchen with W/O to Patio, Plus 2 Good-Sized Bedrooms, 3pc Bath with Glass-Enclosed Shower, Separate Laundry Room & Ample Storage! 5. Convenient Interlock Walkway & Steps Leads to Back/Bsmt Entrance & Private, Fenced Backyard Featuring Large 2-Level Deck, Patio Area, Pergola & More! All This & More!! 9' Ceilings on Main Level. Modern 2pc Powder Room & Convenient Laundry (with Access to Garage) Complete the Main Level. California Shutters in All Bdrms. Gorgeous Curb Appeal with Stone & Stucco Exterior. 3,752 Sq.Ft. of A/G Living Space Plus an Additional 1,858 Sq.Ft. in the Finished W/O Basement! Hdwd Flooring on All 3 Levels. Fabulous Location in Desirable Joshua Creek Community Just Minutes from Many Parks & Trails, Top-Rated Schools, Rec Centre, Restaurants, Shopping & Amenities, Plus Easy Hwy Access. New Furnace & A/C '25, New Garage Doors '25, 2nd & 3rd Bdrm Ensuites '25, Updated Light Fixtures '25, Updated Shingles '22, New Washer & Dryer '20, Water Softener '19, Backyard Patio '19, New Front Door '19. (id:60365)
203 - 65 Via Rosedale
Brampton, Ontario
Welcome to the Chamberlain at Rosedale Village, a gated condominium community known for its well-maintained grounds and extensive amenities. This sun-filled two-bedroom suite offers a practical split floor plan with bedrooms on opposite sides, a long north-facing balcony, a generous living area, and a kitchen with granite countertops and a breakfast bar. The living and dining area features laminate flooring, with ceramic flooring in the foyer, kitchen, and bathroom. The primary bedroom is spacious, and both the living room and primary bedroom include sliding glass doors to the balcony. One underground parking space and a storage locker are included in the rent. Rosedale Village offers exceptional amenities, including a 9-hole golf course, tennis courts, shuffleboard, lawn bowling, numerous parkettes, and a clubhouse with an indoor pool, sauna, exercise room, lounge, party room, and an auditorium. A 24-hour gatehouse provides controlled access for residents and guests. This condo building is convenient to shopping, Highway 410, Heart Lake Conservation Park, and exceptionally long walking, cycling, and jogging trails throughout the Etobicoke Creek Trail system. Please note that the photos were taken when the condo was previously occupied by the owner. (id:60365)
3 - 2900 Rio Court
Mississauga, Ontario
Daniels Built And Managed, Rental Purpose Townhome Complex. Great Location with easy commuting options, great schools and area amenities. 3Br/2Wr 2 Storey Townhome. Newer Laminate On Main Floor, Clean And Freshly Painted Throughout. 4 Pc Ensuite In Master Bedroom And His/Hers Sliding Closets. Finished Basement And Garage Parking. (id:60365)
1454 Queen Street W
Toronto, Ontario
This prime Roncesvalles mixed-use investment offers a stable, triple-income stream anchored by a long-term corporate tenant, Freedom Mobile, who occupied the main floor retail unit for over a decade. The property further maximizes your rental income with two self-contained residential apartments. A newly renovated 2nd floor 1+Den (Den can be a separate bedroom) unit featuring high ceilings, a skylight, and a walk-out rooftop deck. Basement Apartment Is A Large Spacious, Self Contained Unit. Parking pad at the rear of the property. Fronting on busy Queen Street West with exceptional transit access and visibility. Easy access to Gardiner Expressway, King St and Lake Shore Blvd. This turnkey property represents a secure and diversified investment opportunity in one of Toronto's most desirable neighbourhoods. (id:60365)
30 Worthington Avenue
Brampton, Ontario
This charming home is perfect for first-time buyers. The location offers easy access to essential amenities, including banks, shopping, gyms, schools, parks, and places of worship all just a short walk away. Commuters will appreciate the proximity to Mount Pleasant GO Station. The peaceful community and nearby Brampton library enhance the appeal even further. The kitchen features a built-in breakfast area that opens onto a stone patio, overlooking a spacious backyard with a garden and beautiful fruit trees, including apple, cherry, and plum. Illuminated by pot lights, the gourmet kitchen boasts quartz countertops and stainless steel appliances. A new furnace and air conditioner were installed in 2022 for added comfort. The finished two-bedroom basement with kitchen and washroom . This is an incredible opportunity for first-time homebuyers! (id:60365)
4 - 1 Reddington Drive
Caledon, Ontario
Please view virtual tour. Worry free living at it's best. This rare detached bungaloft, situated in exclusive Legacy Pines of Palgrave, offers all of the Adult Lifestyle Community without giving up a sense of privacy. The residence has an open concept great room feel complete with upgraded kitchen, cathedral ceilings in the living room and a separate dining room for formal entertaining. The main level bedroom with adjacent 4 piece bath allows guests their own get away. The massive upper level Primary is impressive with a 5 piece ensuite with steam shower and enormous walk-in closet. For large gatherings, the lower level has a huge recreation/games room which is complimented by a gorgeous Fireplace, built-in bar and walkout to the patio for those lovely summer days. The main level deck is perfect for bbq season. Minutes to the Caledon Equestrian Park. The communities 9 hole golf course and club house make Legacy Pines a place one wants to call home. (id:60365)
84 Seventeenth Street
Toronto, Ontario
Step into this beautifully bright and versatile 3 bedroom, 1 bathroom detached home nestled in the vibrant New Toronto community.Featuring generous living spaces and a fantastic location close tothe lake, parks, schools, and local shops, this home offers theperfect blend of comfort and convenience.Available furnished or unfurnished, the home and backyard will becleaned prior to possession. Enjoy two car parking on the driveway. (id:60365)
1369 William Halton Parkway
Oakville, Ontario
Primer location In Rural Oakville! Brand New Mattamy Townhouse. This Stunning Freehold Townhouse Offers Luxury Living With Lots Of Conveniences, featuring 4 generously sized bedrooms and 3.5 elegantly designed washrooms. Double Car Garage looking over the pond. Stainless Steel Appliances Grand Center Island. Quartz Countertops. Contemporary Wood Cabinets. Open-Concept Living Area. 9' Ceiling, Very Bright and Sun Filled Living Space. leading to a charming balcony ideal for morning coffee or evening relaxation. Walking Paths, Schools, Parks, Restaurants And Sports Complex. Minutes to Hwy's, Hospital, Public Transit, and Grocery stores. Major Highways 407, QEW, & 401. (id:60365)
Lower - 1494 King Street W
Toronto, Ontario
Welcome home to this light filled fully open concept renovated spacious two bedroom lower suite located on King Street in prime south Parkdale/Roncesvalles Neighbourhood. The renovated kitchen includes 4 appliances, peninsula island, stone counters and backsplash, under-cabinet lighting and double sink. Ceiling fans, washer/dryer plus double vanity, wall mounted toilet and shower with glass door. Primary bedroom has walkout to a fully fenced backyard.Bedrooms feature custom-built closets with mirrored sliding doors plus walk-out to large patio & garden. 8' ceilings, tile floors and custom blinds. TTC right outside your door. Don't miss your chance to live in the centre of it all! (id:60365)
2616 Widemarr Road
Mississauga, Ontario
Rare 4-Bed, 3-Bath Semi-Detached with Separate Basement Apartment in Sought-After Clarkson! Welcome to this spacious and well-maintained 4-bedroom, 3-bathroom semi-detached home, perfectly located in the highly desirable Clarkson neighborhood of Mississauga. Nestled On A 41 By 128 Foot Lot Backing Onto Park With Bmx Track, & Kids Play Area. Rare Oversized Driveway With Carport & Fits Up To 4 Car Parking. It comes with EV Charger. Open Concept Living/Dining Room Areas With Crown Moulding & Laminate Floors. Finished basement apartment has separate entrance, 1 bedroom, 3pc bathroom and full kitchen. 2 separate laudries for upstairs and basement. is the ideal property for multi-generational families, investors, or those seeking rental income potential. Prime Clarkson Location, Quiet, family-friendly street, Minutes to Clarkson GO Station, QEW, and Lake Ontario, Walking distance to parks, top-rated schools, shopping, and restaurants. Whether you're looking to move in and enjoy the space or invest in a home with strong rental potential, this property offers incredible versatility in one of Mississauga's most coveted neighborhoods. (id:60365)
408 - 60 Central Park Roadway
Toronto, Ontario
Beautiful and functional one-bedroom plus den suite at The Westerly 2, showcasing light, modern finishes and a bright open layout. The contemporary kitchen features warm wood cabinetry, under-cabinet lighting, quartz countertops, a built-in cooktop, oven, and full-size stainless-steel fridge. The spacious living and dining area opens to a large private balcony with a serene courtyard view. A separate den offers an ideal work-from-home or study space. The bedroom features floor-to-ceiling windows and a large closet, while the sleek four-piece bathroom and in-suite laundry complete this well-designed suite. Residents of The Westerly 2 enjoy access to premium amenities including a fully equipped fitness centre, yoga studio, co-working lounge, party and entertainment room, outdoor terrace with BBQ and dining areas, 24-hour concierge, and visitor parking. Conveniently located steps to Islington Subway Station, Bloor Street shops and cafés, and minutes to Sherway Gardens, parks, and major highways with easy access to Downtown Toronto. (id:60365)
407 - 1990 Bloor Street W
Toronto, Ontario
Highly Sought After Boutique Condo In High Park Area, designed by Cecconi Simone. Bright And Open Corner Suite Is Hard Not To Fall In Love With. Unit Features Integrated Appliances With Granit Counters. 9" Ceilings, Open Concept Living/Dining Room Is Perfect For Entertaining. Split Plan Layout, Each Bedroom With Direct Bathroom Access. Sliding Glass Door To Balcony Facing East. Just steps To Subway, High Park, Bloor West Village With Its Shops And Restaurants. (id:60365)

