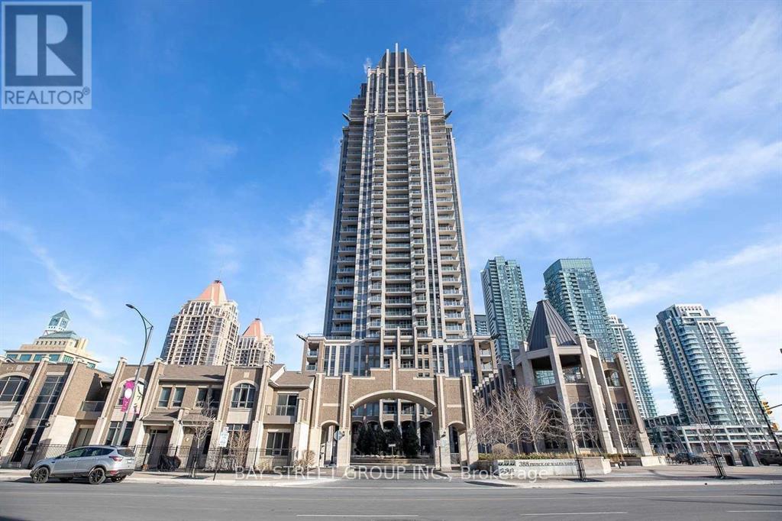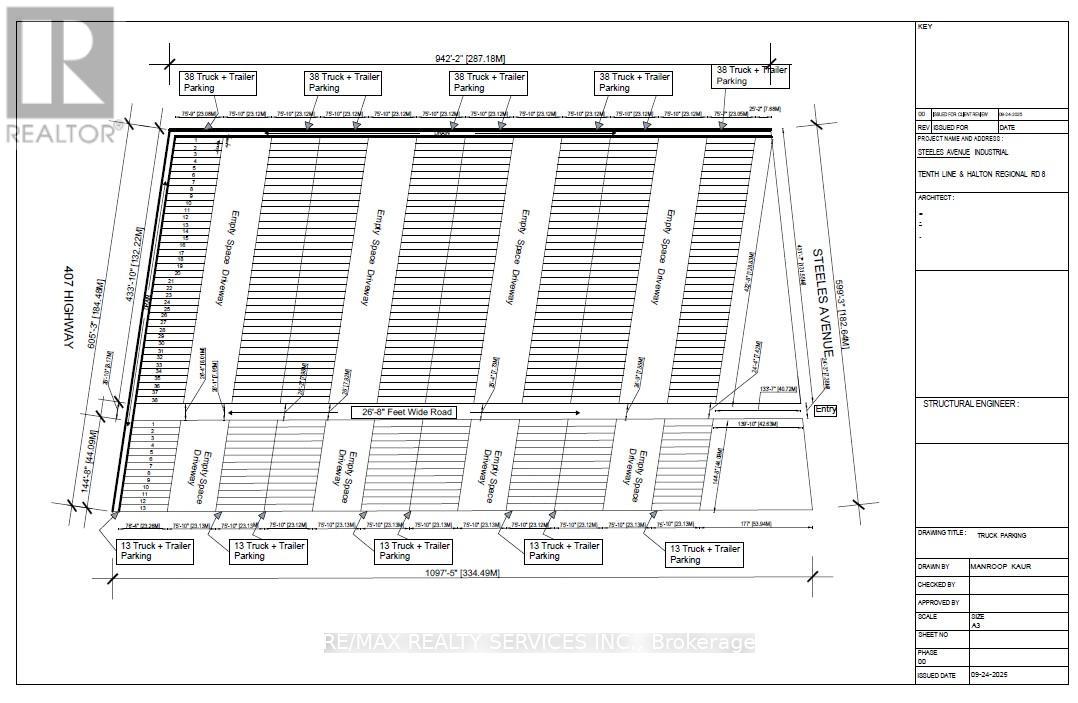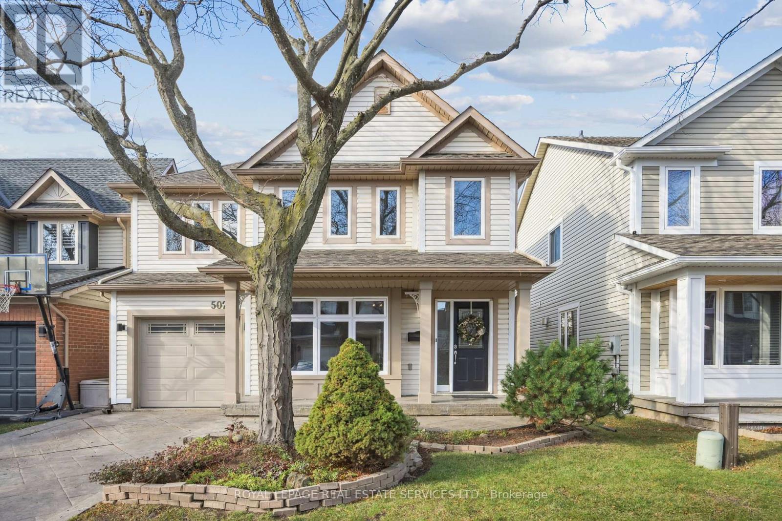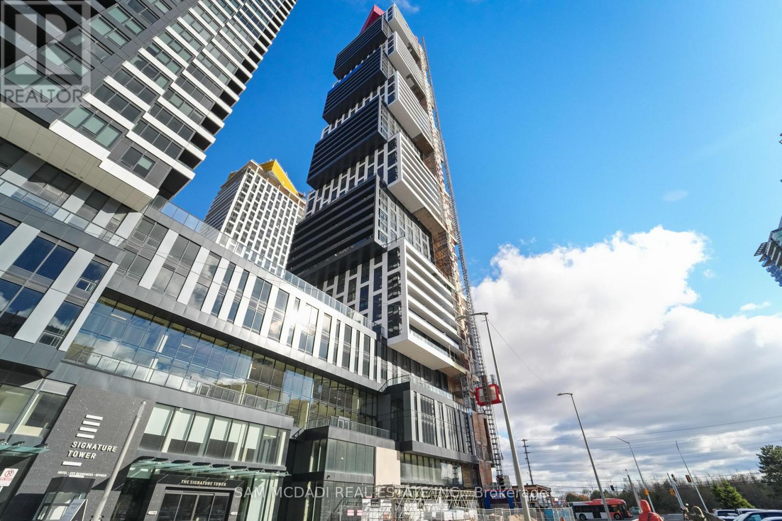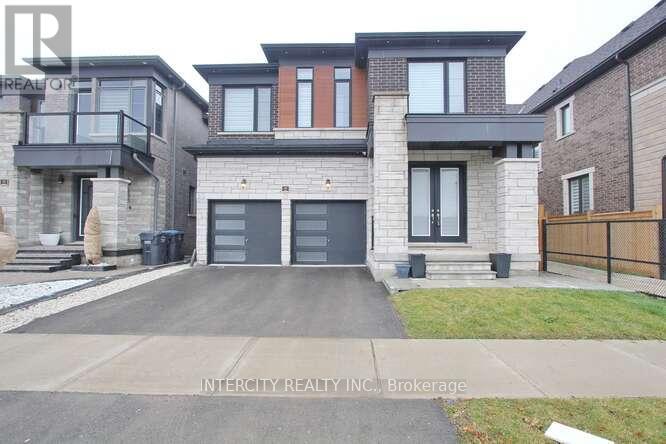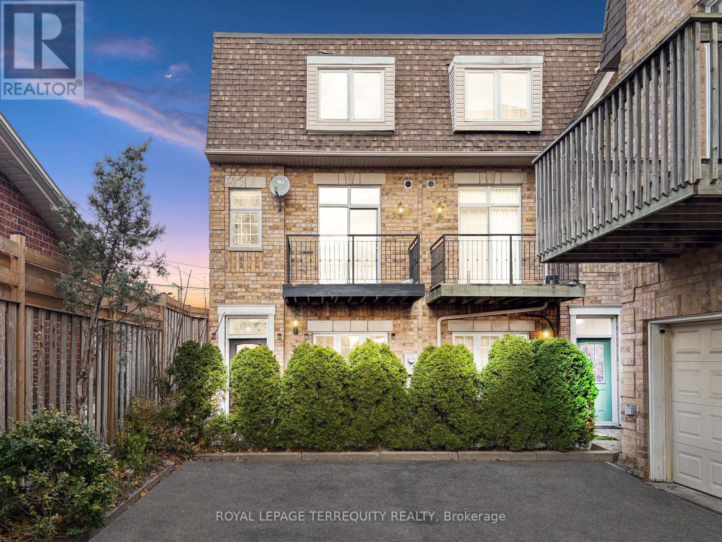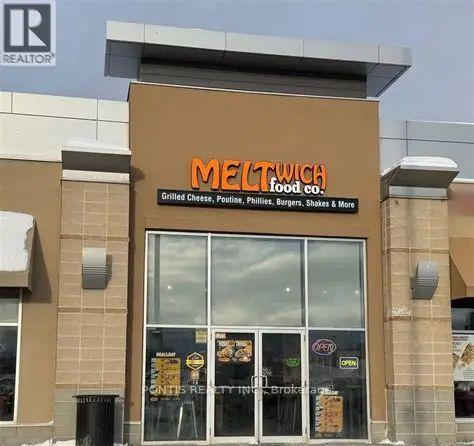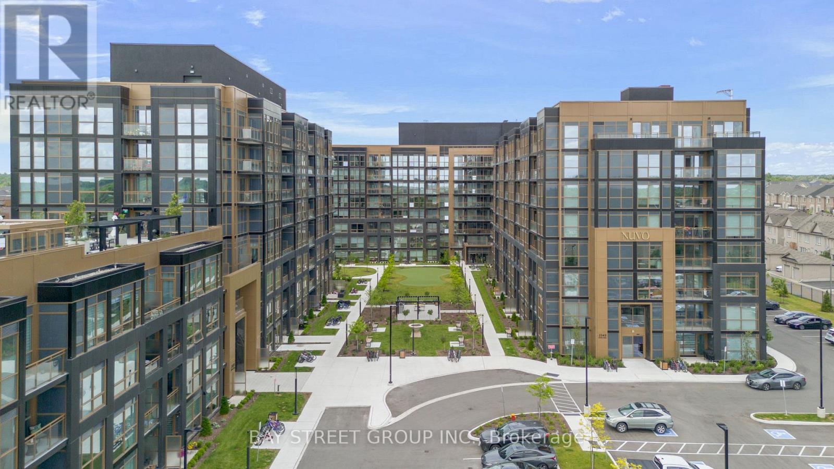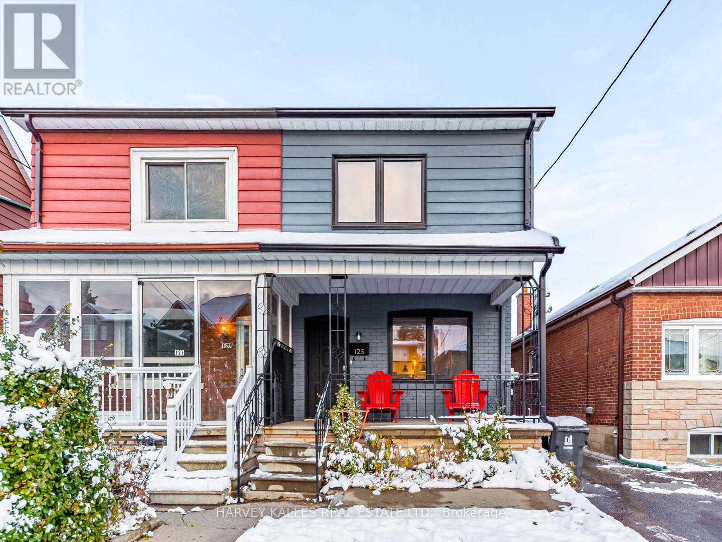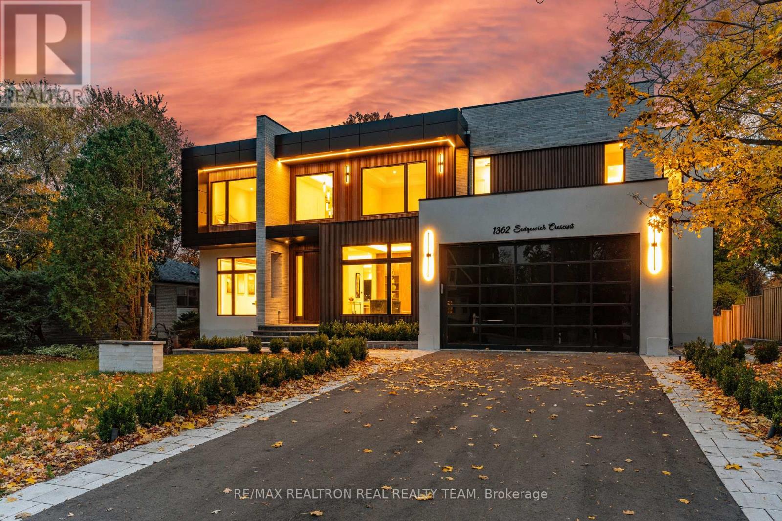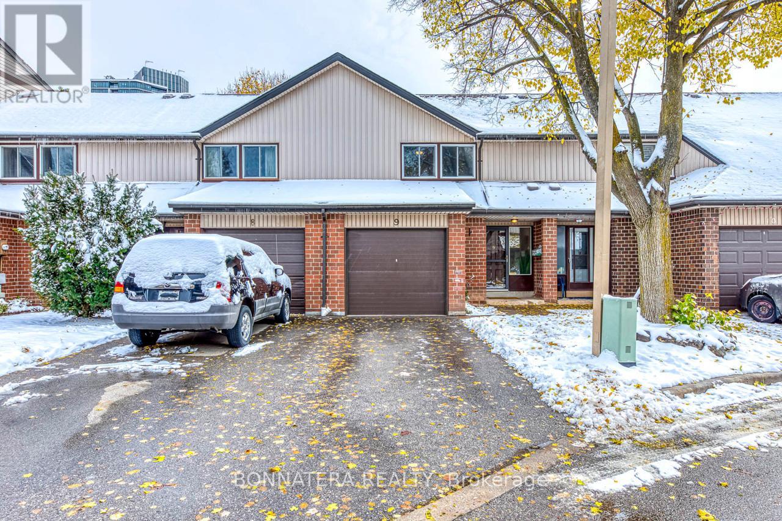3705 - 388 Prince Of Wales Drive
Mississauga, Ontario
Experience luxury living in this stunning spacious corner penthouse unit! Featuring a versatile 1+Den layout with 2 modern bathrooms, ideal for a second bedroom with private doors. Both bedrooms are next to big windows offering breathtaking views. Boasts 9-foot ceilings and elegant hardwood flooring throughout. Just a 4-minute walk to Sheridan College and 7 minutes to Square One Shopping Centre - your perfect downtown oasis! Conveniently located steps from the Living Arts Centre, YMCA, library, public transit, cinemas, top restaurants, and more. Enjoy first-class building amenities, exceptional management, and a vibrant community. LA is the landlord (id:60365)
0 Steeles Avenue
Halton Hills, Ontario
Secure and spacious truck and trailer parking now available on Steeles Avenue, with highway 407 Exposure. Located close to major highways and a key industrial hub. Don't miss this prime location for your fleet. Up to 14 acres available immediately. Minimum 1 acre. (id:60365)
5025 Marjan Lane
Burlington, Ontario
Welcome to this beautifully maintained detached home nestled on a quiet, family-friendly street in the Orchard. This inviting 3 bed, 3 bath home offers the perfect blend of comfort, space, and modern convenience - ideal for growing families.Step inside the open-concept main floor featuring a bright, eat-in kitchen that flows seamlessly into the family room. Enjoy plenty of natural light and a walk-out to the backyard, perfect for family gatherings, barbecues, and relaxed outdoor living.Upstairs, you'll find three spacious bedrooms, including a large primary suite complete with hardwood floors, a 4-piece ensuite, and 2 closets (one is walk in with closet organizers). The additional two bedrooms share a well-appointed 4-piece bathroom - perfect for kids or guests.The charming front porch welcomes you home and adds wonderful curb appeal. This property has been lovingly maintained, with recent updates including new eavestroughs with leaf guards for added peace of mind.A true gem in a sought-after neighbourhood - close to parks, schools, restaurants and shopping. Don't miss this opportunity to make this warm and welcoming home your own! Say Yes to the Address! (id:60365)
#2907 - 4015 The Exchange
Mississauga, Ontario
Beautiful brand-new 2-bedroom, 2-bath condo in the highly sought-after Exchange District, offering modern urban living in the heart of Mississauga. This bright and spacious northwest-facing suite sits on the 29th floor and features an open-concept layout with floor-to-ceiling windows that fill the home with natural light. The modern kitchen is equipped with built-in stainless-steel appliances, Trevisana soft-close cabinetry, a Kohler pull-out faucet, quartz counter top, and a stainless-steel undermount sink. The living area offers plenty of room to relax or entertain and walks out to a large private balcony with stunning city views. Both bedrooms are generously sized. The primary includes a walk-in closet and a luxurious 3-piece ensuite with a walk-in shower, while the second bedroom has its own closet, large window, and access to a full 4-piece bathroom with a deep tub. This carpet-free suite is complete with 9' smooth ceilings, in-suite laundry, and one underground parking space. Residents enjoy resort-style amenities including an indoor pool, whirlpool spa, steam room, half basketball court, fitness auditorium, games room, lounge, rooftop garden with BBQs, outdoor firepits, meeting rooms, and a business centre. Located steps from Square One, Celebration Square, restaurants, grocery stores, parks, MiWay transit, and GO Transit, with quick access to Highway 403. This stunning condo offers the perfect blend of modern style, comfort, and unbeatable convenience. (id:60365)
2336 Edward Leaver Trail
Oakville, Ontario
Experience unparalleled elegance in this executive residence by Fernbrook Homes, showcasing nearly 4,000 sq. ft. of sophisticated living space. Perfectly positioned on a Green Space, this home delivers an exceptional blend of privacy, style, and modern comfort in one of Oakville's most prestigious communities. This stunning property features 5 spacious bedrooms, each with its own private ensuite, including a main-floor primary suite ideal for multi-generational living or guest accommodations. Wide-plank hardwood floors, custom window coverings, 10 ft coffered ceilings on the main level, and 9 ft ceilings upstairs elevate the home's refined ambiance. A dedicated main-floor office provides the perfect work-from-home setting, while the upper level offers four additional sun-filled bedrooms, all with ensuites, plus a convenient second-floor laundry room. The basement is a standout feature, offering a separate side entrance built by the builder, 9 ft ceilings, and an enlarged window, providing tremendous potential for future customization, rental income, or extended family living. Nestled in an unbeatable location backing onto a serene pond with no rear neighbors, this home offers unmatched tranquility paired with everyday convenience. Just moments from top-rated schools, Bronte Creek Provincial Park, renowned golf courses, miles of walking trails, the Bronte GO Station, QEW/403/407, upscale shopping, dining, and more. Don't miss this extraordinary opportunity to own a turnkey luxury home showcasing exceptional craftsmanship, premium finishes, and an idyllic ravine setting in the heart of Glen Abbey Encore. (id:60365)
19 Galvin Avenue
Caledon, Ontario
Welcome to 19 Galvin Ave, Caledon, 2936 Sq Build by Fern brook in August/2023.Double Door Entrance, Large Size Widows, Fully fenced, Good Size back Yard with BBQ Gas line, 9 Feet Ceiling on all 3 floor, 4 Bedroom, Jack & Jill, Total 4 Washroom, 3 full washroom on the 2nd Floor, Separate Legal side door Entrance. Legal Basement Permit in Hand for 2B/Room & Entrance from the back yard, New Paint, Extended Kitchen with Quartz Back Splash, Pot Lights, Central Vacuum, Security Camera, Family Room, Den and separate Living Area and much more to list. (id:60365)
25 Bijou Walk
Toronto, Ontario
This stunning 4-Bedroom End-Unit Townhome offers an abundance of natural light, facing southwest to allow the sun to fill the spacious and open living area. Enjoy 9-foot ceilings on the second floor and a beautiful skylight on the third floor, creating a bright and airy atmosphere throughout. The kitchen was tastefully renovated in 2021 and features an abundance of cabinetry, quartz countertops, and ample workspace-perfect for both cooking and entertaining. The primary bedroom and fourth bedroom each include their own 4-piece ensuite bathrooms, providing comfort and privacy for the whole family. Conveniently located just a short drive to Highway 401, within walking distance to the upcoming Eglinton LRT, and close to schools, grocery stores, shops, and numerous nearby parks. 2 mins from the newly opened Mt Dennis GO Station. Don't miss your chance to own this exceptional home in a highly sought-after location! (id:60365)
C-103 - 148 West Drive
Brampton, Ontario
Unique RE-BRANDING Opportunity! We are excited to present a rare opportunity to acquire a fully operational fast food restaurant, currently branded as Meltwich Food Co., with a valuable liquor license. This turn-key business is perfect for entrepreneurs looking to launch their own brand or expand their existing portfolio. Take advantage of the existing infrastructure and equipment to launch your own unique brand! Key Features: - Fully equipped kitchen, bar and dining area, ready for immediate operation. - Liquor license, allowing for the sale of beer, wine, spirits, and more.- Prime location, with high foot traffic and visibility. - Established customer base, with potential for growth and expansion. - Easy to REBRAND, with existing build out for your own concept and vision. (id:60365)
217 - 2343 Khalsa Gate
Oakville, Ontario
Welcome to this modern, stylish, and classy 2-bedroom, 2-bathroom condo, offering a bold blend of comfort, sophistication, and convenience. Designed with a spacious 783 sq. ft. layout and smooth 9-ft ceilings throughout, this home features a sleek open-concept living and kitchen area complete with elegant stone countertops, a stylish backsplash, stainless steel appliances, and smart home technology. Free WiFi is included, making daily living even more seamless.The second bedroom showcases a unique upper-window design, an exclusive highlight found only in this corner unit.Experience true resort-style living with an impressive collection of premium amenities, including a rooftop lounge, swimming pool, party room, media/game room, fitness centre, multi-purpose court, community gardens, bike stations, and a car wash area.Perfectly surrounded by scenic trails and parks, this prime location places you just minutes from Glen Abbey Community Centre, Oakville Trafalgar Hospital, Oakville Place Mall, top-rated schools, and vibrant shopping and dining options, with quick access to Highways 407 and 403. (id:60365)
125 Kane Avenue
Toronto, Ontario
Renovated, turn-key opportunity on a quiet street in a fantastic family community. The open-concept main floor offers beautiful sightlines to the stunning kitchen featuring quartz countertops, stainless steel appliances, and a convenient breakfast bar. Upstairs, three well-sized bedrooms provide excellent storage, abundant natural light, and are served by a renovated four-piece bathroom. New windows (2023) throughout the main and second floors add to the home's appeal.The basement includes a separate entrance and offers the flexibility to customize the space to your needs. Outside, the backyard is a true showstopper with multiple levels-perfect for barbecuing, relaxing, and a grassy area for kids to play. A garden shed provides convenient extra storage for outdoor essentials.Walking distance to St. Clair shops, schools, and the future LRT extension. (id:60365)
1362 Sedgewick Crescent
Oakville, Ontario
Luxury Meets Modern Design in South Oakville! Welcome to this stunning, custom-built masterpiece in prestigious South Oakville, offering 5+1 spacious bedrooms and 8 luxurious bathrooms & Walk-out Basement. Designed by Harmon Design with premium craftsmanship throughout, this home boasts a modern exterior with expansive windows, a tall glass garage door, and a solid Sequoia custom front door. Inside, the open-concept layout showcases a chefs dream kitchen by Luxe me Design, featuring Sub-Zero & Wolf appliances and a hidden pantry. The grand foyer impresses with book-matched 4x8 heated tiles, while the powder room and primary bathrooms also feature heated flooring. This smart home is fully equipped with security cameras, over 30indoor & outdoor speakers, including high-end Yamaha outdoor speakers, and LED-lit open stairs. Luxurious details include three fireplaces, indoor & outdoor glass railings, and custom cabinetry in all closets and over $300K in custom millwork. The home offers two master suites on the second floor and a convenient BR with ensuite bath for elderly/home office use on the main level. The elevator provides easy access to all floors, while two furnaces ensure optimal climate control. The finished walk-out basement is an entertainer's dream, featuring a home theatre under the garage (400+ sq. ft.), open-concept wet bar, and a provision for a sauna and anther BR with ensuite bath. Step outside to your deep, ravine-backed backyard with a huge composite deck, surrounded by mature trees for ultimate privacy. This exceptional home offers unparalleled luxury, convenience, and style. Don't miss your chance to own this masterpiece! (id:60365)
9 - 318 Laurier Avenue
Milton, Ontario
Discover the perfect blend of convenience, comfort, and contemporary luxury in this beautifully appointed Milton townhome. Located in one of the most sought after areas of Milton and Designed with the modern family in mind, this three-bedroom, three-bathroom residence features an updated kitchen that flows seamlessly into an open-concept living area and a separate dining room-perfect for both everyday living and entertaining. Freshly painted throughout, the home also boasts a professionally finished basement, offering additional space for work, play, or relaxation. The renovated bathrooms exude modern elegance, while the private, fully fenced backyard is thoughtfully landscaped to create a peaceful outdoor retreat. Ideally located within walking distance to grocery stores, public transit, restaurants, and scenic walking trails, this home effortlessly combines style, function, and location. (id:60365)

