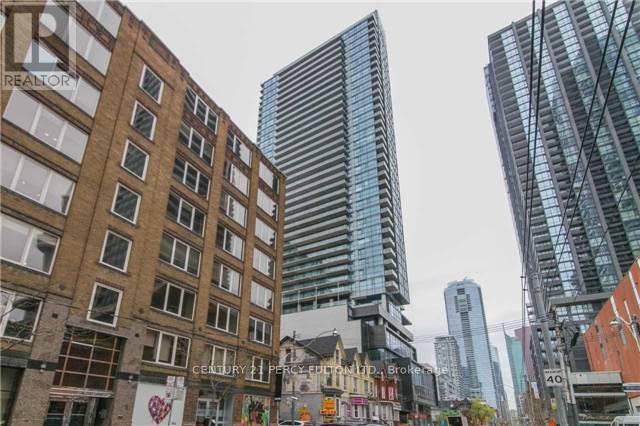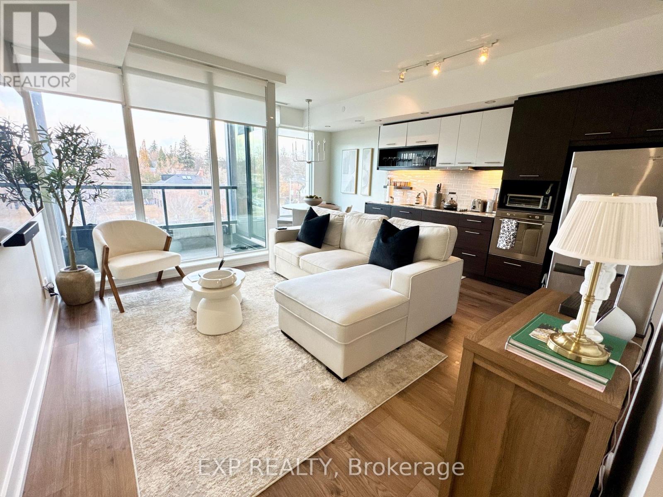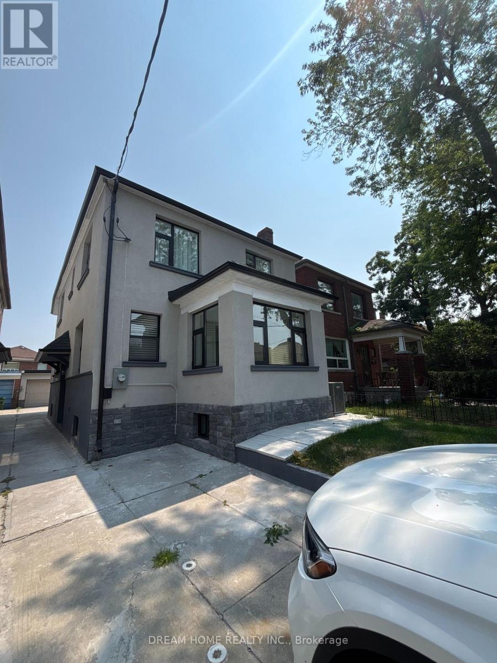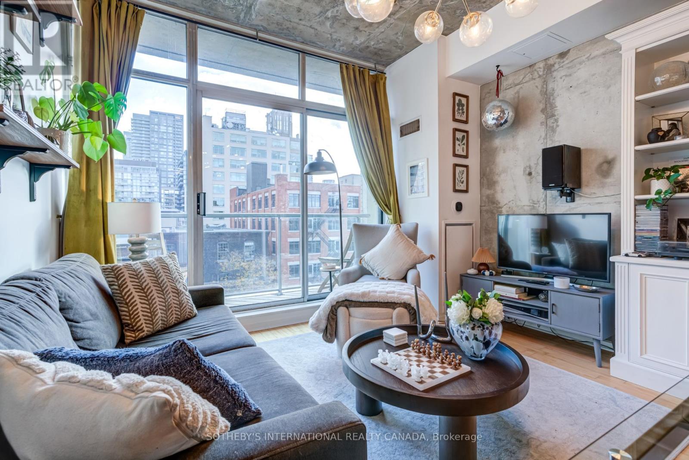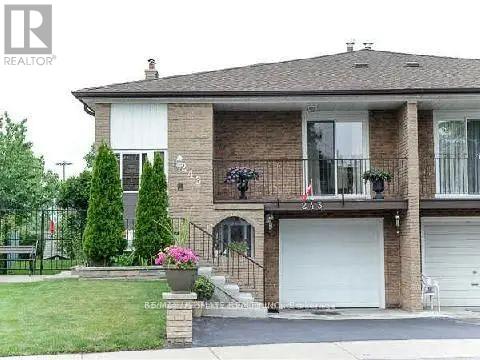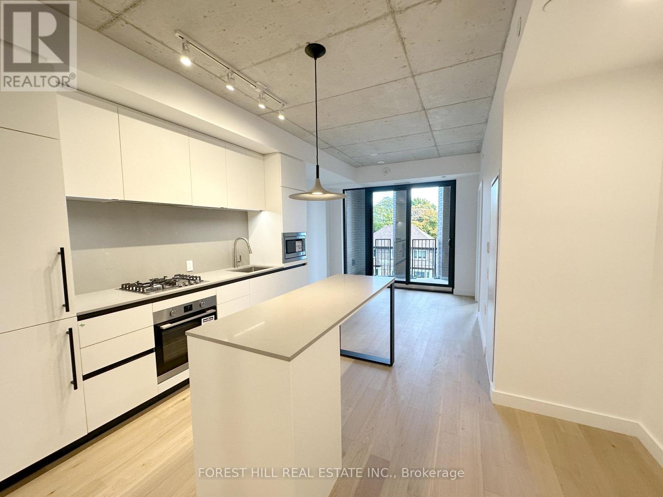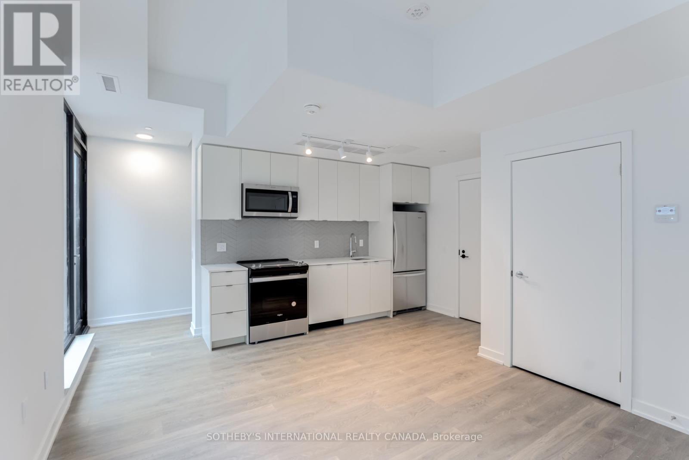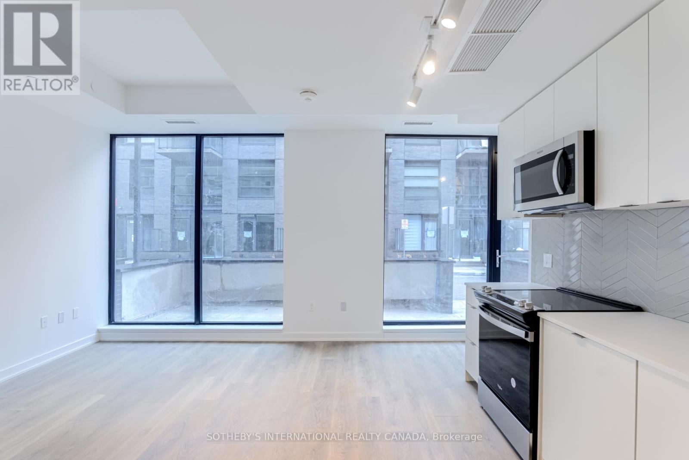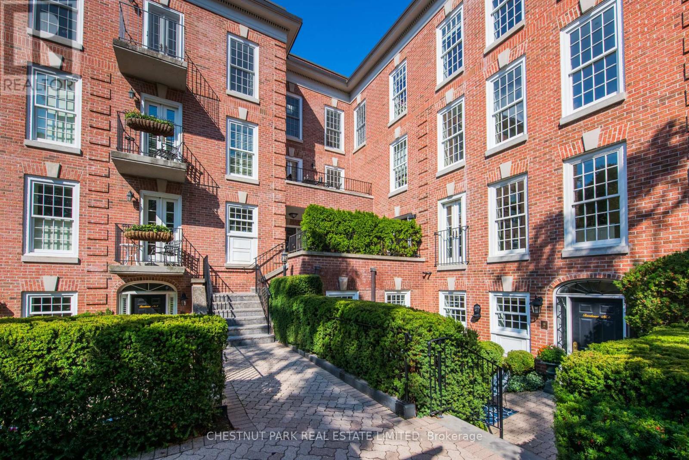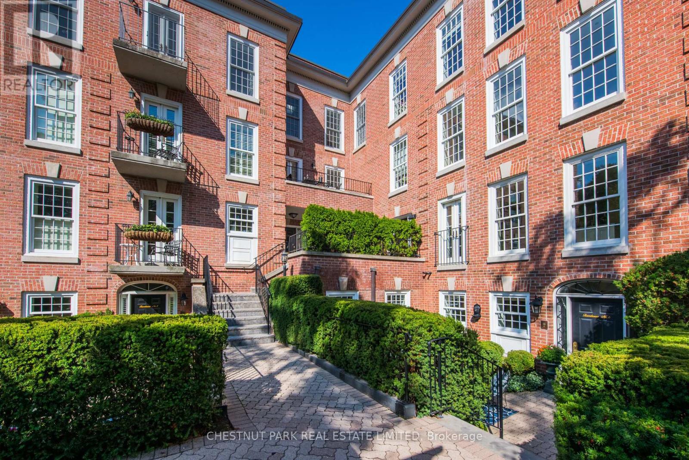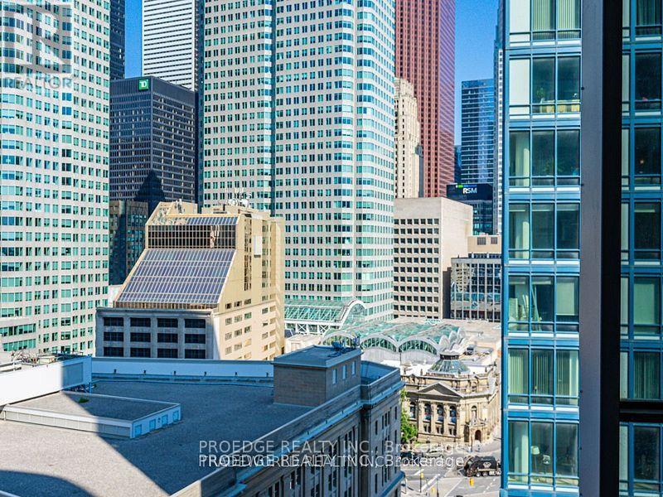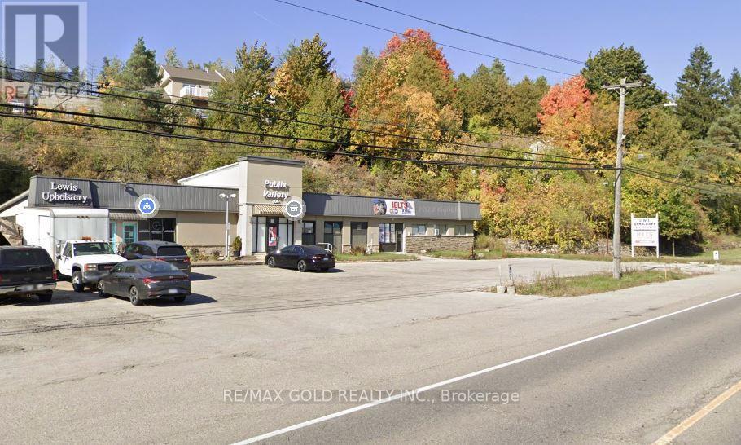1609 - 290 Adelaide Street W
Toronto, Ontario
Great Layout! 1 bedroom w/unobstructed view in the heart of Toronto's most desired entertainment district w/restaurants, shops, entertainment & ttc at your doorstep. Unit boasts spacious functional layout, engineered hardwood thru-out (no carpet), stainless steel appliances, ceiling to floor glass windows. Walk out to balcony w/ a stunning panoramic east view. Top class amenities includes: outdoor pool, fitness centre, private lounge & bbq terrace & much more, just move in & enjoy! ** photos are from previous listing when staged (id:60365)
511 - 170 Chiltern Hill Road
Toronto, Ontario
Beautiful and bright 1 Bedroom + Den suite in a boutique low-rise building in the highly sought-after Humewood-Cedarvale community (Toronto C03). Offering 615 sq ft of functional open-concept living with floor-to-ceiling windows, abundant natural light, and a private walk-out balcony. Interior features include 7" laminate wood flooring throughout, 9 ft ceilings, a modern kitchen with granite counters, grey subway tile backsplash, ample cabinetry, countertop stove, wall oven, stainless steel fridge and sink, and chrome single-lever faucet. Finished with upgraded pot lights and modern light fixtures. Spacious den ideal for home office, guest space, or additional living area. Located in one of Toronto's most desirable midtown pockets, this property offers exceptional convenience. Steps to Cedarvale Park, the Cedarvale Ravine Trail, St. Clair West Village, shops, cafés, boutiques, restaurants, and all everyday amenities. Walking distance to St. Clair West Station, the Eglinton Crosstown LRT, grocery stores, and top-rated schools. A perfect location for professionals and those seeking an urban lifestyle with a residential neighbourhood feel. Premium building amenities include a full fitness centre, party/meeting room, guest suite, rooftop patio, concierge/security, and stylish modern common areas. Boutique, well-maintained, and highly convenient living in the heart of midtown. (id:60365)
Bsmt - 9 Rusholme Drive E
Toronto, Ontario
Totally Renovated lower level has a separate entrance, Beautiful kitchen area, One bedroom and a den, 4pc bathroom, Extra storage space. Bright, clean and clear, engineering hardwood floors, LED pot lights throughout. Situated between Ossington Ave, Dundas St W, and College St, one of Toronto's most vibrant neighbourhoods. Steps to cafes, restaurants, and shops. perfect for small family. No pet, No smoking. Shared Washer and Dryer is at the basement. Bsmt tenants pay 35% of all utilities. (id:60365)
516 - 388 Richmond Street W
Toronto, Ontario
Exceptional two-storey loft at District Lofts, 516-388 Richmond Street West. This gorgeous and architecturally striking suite begins with its private main floor entry, offering a sense of exclusivity and separation rarely found in condo living. From this private foyer, take the staircase up to the main living level, where soaring ten foot ceilings, dramatic floor-to-ceiling windows, and an impressive open-concept layout create a truly breathtaking space. The main level features a bright and spacious living and dining area that opens onto a balcony with unobstructed view overlooking vibrant Richmond Street, bringing in natural light and connecting you to the energy of the neighbourhood. The renovated kitchen offers full-sized appliances and excellent storage, making the space both stylish and functional. The generous bedroom provides a peaceful retreat, with large built in closet, an ensuite bath and laundry, and direct access to a private terrace-an ideal spot for morning coffee or relaxing high above the city. With two outdoor spaces, dramatic ceiling height, and an airy multi-level layout, this suite stands apart as a truly unique offering. Parking and locker are included for added convenience. Work out in the large, well-equipped gym or plan a social event in the party room. District Lofts is a boutique building in the heart of the Fashion and Entertainment District, steps to King West, Queen West, restaurants, cafés, transit, shopping, and Toronto's cultural hubs. A rarely available rental that blends design, character, and location. A stunning home ready for its next fortunate tenant. (id:60365)
Main Floor - 243 Shawnee Circle
Toronto, Ontario
Bright and Spacious One-Bedroom Unit in 5-Level Backsplit Semi-Detached Home. The one-bedroom unit featuring an open-concept living/family room with a walk-out balcony overlooking the backyard. Includes a private three-piece bathroom and a separate entrance for added privacy. Shared kitchen with the basement level.Located in a highly desirable neighbourhood close to all amenities, great schools (Cherokee P.S. & Pleasant View M.S.), Seneca College, Fairview Mall, and with easy access to Highways 404 and 401. Utilities extra. Some Photos from the previous listing and staged. (id:60365)
304 - 1720 Bayview Avenue
Toronto, Ontario
Brand-New, Never Lived-In 2 Bed, 2 Bath Unit with Balcony at Leaside Commons (Bayview & Eglinton). 9' Ceilings, 702sf + 144sf Balcony, East Exposure, Designer Scavolini Kitchen. Building Amenities Include: Gym, Outdoor Garden Lounge with BBQ, Party Room, Co-Work Lounge, Kids Play Area, Outdoor Pet Area, Pet Washing Station, 24/7 Security/Concierge, Parcel Management System. Desirable School District with Some of the Highest Rated Public & Private Schools in Ontario. Mins Walk North to the Imminent Eglinton LRT Bayview Station, Tim's, Metro, Rexall, & Beer Store. Mins Walk South to the Super Charming & Desirable Leaside Shopping Area, Full of Restaurants, Cafes, Bakeries, Food & Retail Stores & So Many Other Conveniences. 5 Mins to Howard Talbot Park, 20 Min Walk to Sunnybrook Hospital. (id:60365)
139 C - 1612 Charles Street
Whitby, Ontario
Welcome to The Landing at Whitby Harbour, where modern comfort meets lakeside living. This two-storey 2+2 bedroom residence offers a rare blend of style, functionality, and convenience in one of Whitby's most desirable waterfront communities. Spanning two thoughtfully designed levels, the home is anchored by a private 140 sq. ft. terrace, a perfect retreat for morning coffee, evening dining, or entertaining beneath the open sky. Inside, the interiors are elevated with custom window coverings and a sophisticated palette that complements the natural light throughout. The versatile floor plan offers two bedrooms plus two flexible spaces that can serve as home offices, guest quarters, or creative studios adaptable to the rhythms of modern life. Parking and locker are included for ultimate convenience. Beyond your front door, discover an enviable location. Stroll to the Whitby Marina and waterfront trails, enjoy dining at nearby boutique restaurants and cafés, and take advantage of quick connections to downtown Toronto with the Whitby GO Station just steps away. Commuters will appreciate seamless access to Highway 401, 412, and 407, while residents benefit from proximity to top-rated schools, Lakeridge Health Oshawa, and everyday essentials. At The Landing, you are not simply purchasing a home, you are investing in a lifestyle defined by comfort, connection, and coastal charm. (id:60365)
139 C - 1612 Charles Street
Whitby, Ontario
Welcome to The Landing at Whitby Harbour, where modern comfort meets lakeside living. This two-storey 2+2 bedroom residence offers a rare blend of style, functionality, and convenience in one of Whitby's most desirable waterfront communities. Spanning two thoughtfully designed levels, the home is anchored by a private 140 sq. ft. terrace, a perfect retreat for morning coffee, evening dining, or entertaining beneath the open sky. Inside, the interiors are elevated with custom window coverings and a sophisticated palette that complements the natural light throughout. The versatile floor plan offers two bedrooms plus two flexible spaces that can serve as home offices, guest quarters, or creative studios adaptable to the rhythms of modern life. Parking and locker are included for ultimate convenience. Beyond your front door, discover an enviable location. Stroll to the Whitby Marina and waterfront trails, enjoy dining at nearby boutique restaurants and cafés, and take advantage of quick connections to downtown Toronto with the Whitby GO Station just steps away. Commuters will appreciate seamless access to Highway 401, 412, and 407, while residents benefit from proximity to top-rated schools, Lakeridge Health Oshawa, and everyday essentials. At The Landing, you are investing in a lifestyle defined by comfort, connection, and coastal charm. (id:60365)
4 - 94 Crescent Road
Toronto, Ontario
Stunning South Rosedale Georgian Townhouse tucked within a lush, park-like enclave of only 10 residences. This fully furnished home (also available unfurnished at same rent) blends elegance and comfort in one of Toronto's most prestigious neighbourhoods. Gracious principal rooms feature hardwood floors, bay windows, and a elegant double-sided fireplace between living and dining room. The fully equipped kitchen offers extended granite counters with space for casual dining. The private primary suite includes a 5-piece ensuite and French doors to a secluded balcony. The large second bedroom offers a bay window, double closet, and access to an additional south facing balcony from the landing. The lower level includes a versatile library/office or extra bedroom with full-size windows, closet, 2-piece bath, and direct access to the private garage with parking for 1 car. Ideally located within walking distance to the subway, Yonge Streets shopping, restaurants, and quick access downtown. (id:60365)
4 - 94 Crescent Road
Toronto, Ontario
Stunning South Rosedale Georgian Townhouse tucked within a lush, park-like enclave of only 10 residences. Offered unfurnished (also available fully furnished at same rent), this residence blends elegance and comfort in one of Toronto's most prestigious neighbourhoods. Gracious principal rooms feature hardwood floors, bay windows, and a elegant double-sided fireplace between living and dining room. The fully equipped kitchen offers extended granite counters with space for casual dining. The private primary suite includes a 5-piece ensuite and French doors to a secluded balcony. The large second bedroom offers a bay window, double closet, and access to an additional south facing balcony from the landing. The lower level includes a versatile library/office or extra bedroom with full-size windows, closet, 2-piece bath, and direct access to the private garage with parking for 1 car. Ideally located within walking distance to the subway, Yonge Street shopping, restaurants, and quick access downtown. (id:60365)
1504 - 1 The Esplanade Street
Toronto, Ontario
Luxury Corner 2 Bedroom 2 Full Baths Furnished Suite * Bright & Spacious Layout With 9' Smooth Ceilings * Beautiful North West City View * Hardwood Flooring Thru-out * Upgraded Appliances & Counter Tops * Steps To Union Station, Scotia Bank Arena, PATH, Financial District * Close To St. Lawrence Market, Yonge Street Shops & Restaurants * Amenities Include Outdoor Terrace, Pool, Gym, Yoga Studio, Party Room, Guest Suites, 24 Hr Concierge * (id:60365)
800-808 York Road
Guelph, Ontario
Excellent Opportunity To Acquire A Neighbourhood Plaza. 3,750 Sq.Ft Of Retail Area Plus One Apartment On 2nd Fl. Located On Busy York Rd, 4 Lane Main Road In Near Future. Close To Under-Serviced Large Residential Area. 5 Min. Drive To Guelph University. Permitted Usage: Restaurant, Commercial Entertainment, Hotel, Repair Services, Recreation Centre, And Vehicle Sales. Great Opportunity For The Investor Or End User. Opportunity To Develop Multi-Residential. Currently 1 unit vacant (interested potential tenant ) Potential Net Income of $113,500 with 100% occupancy. Priced at $600 psf Retail area and 5 % Cap rate. (id:60365)

