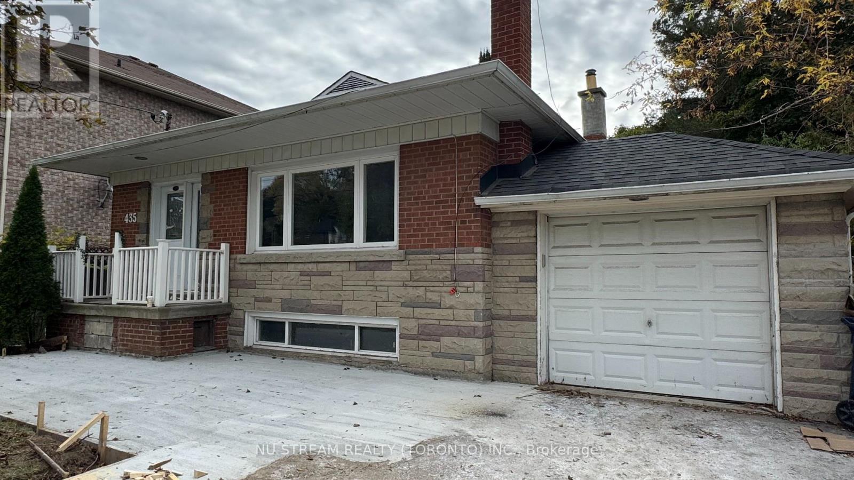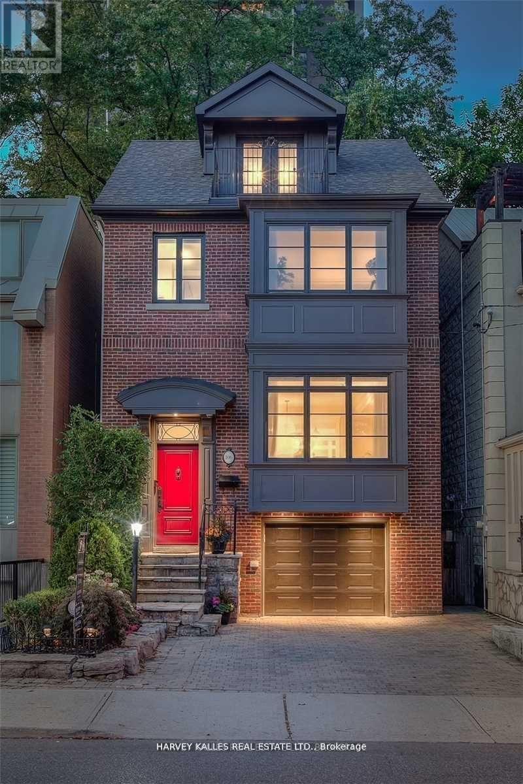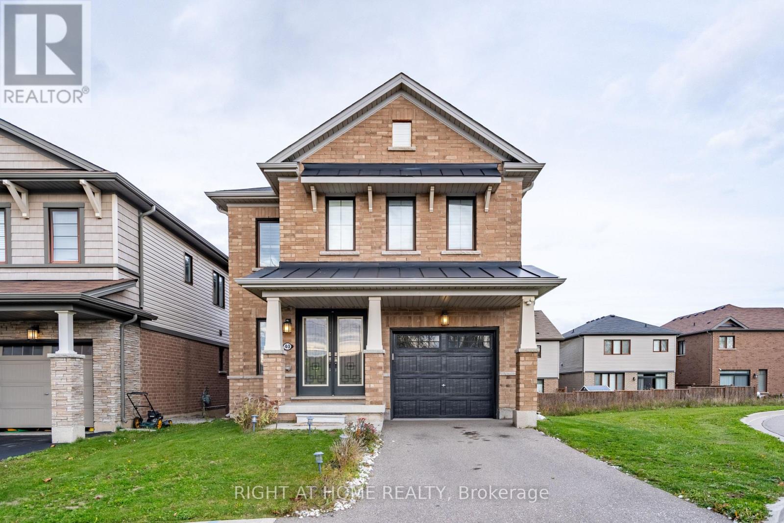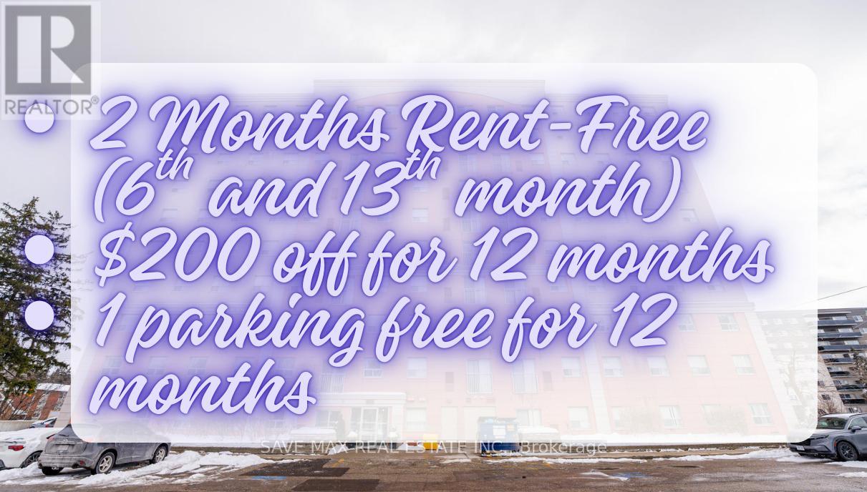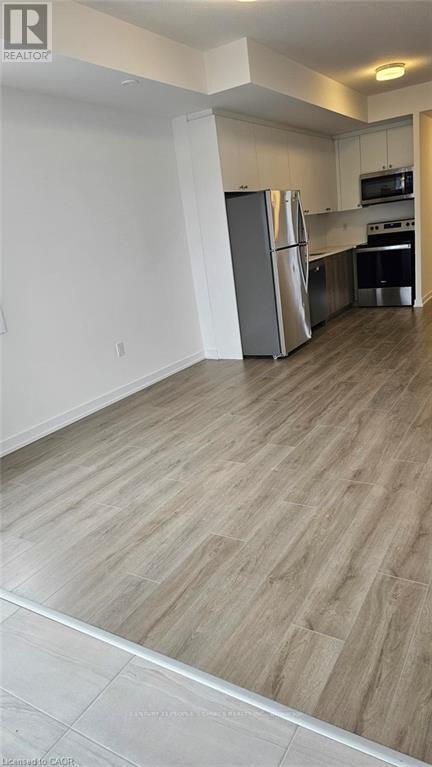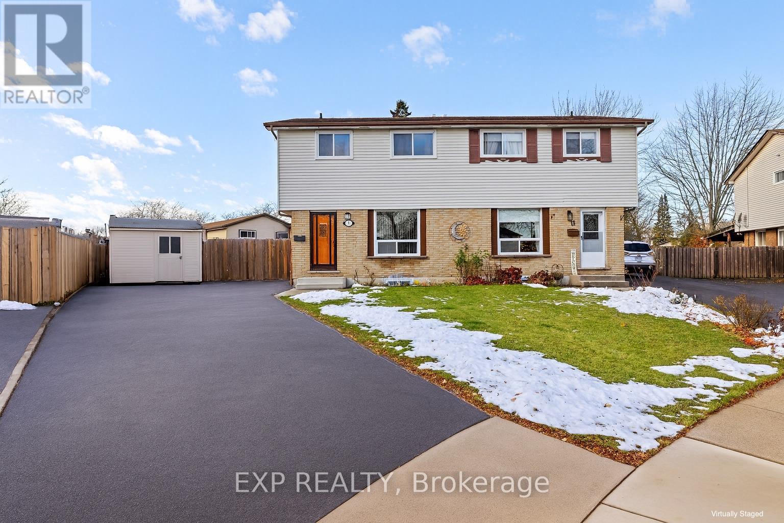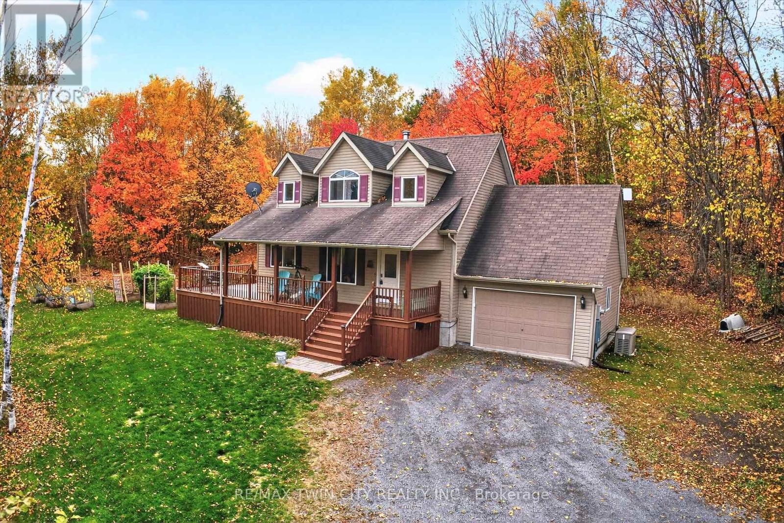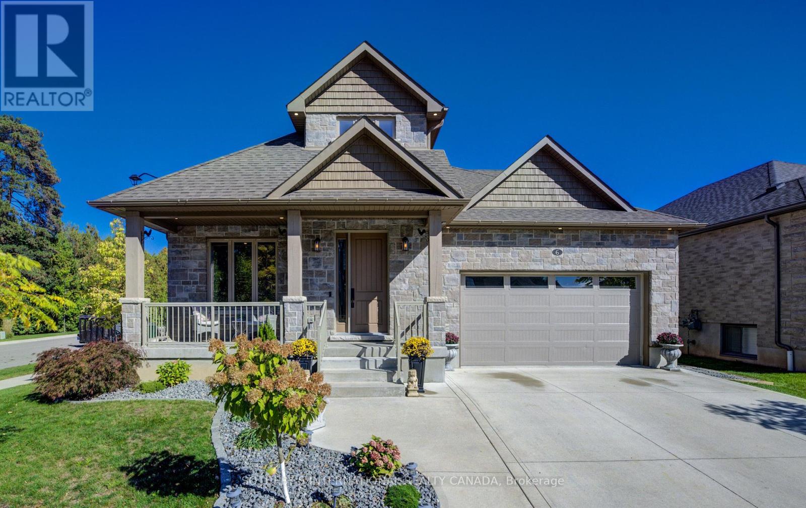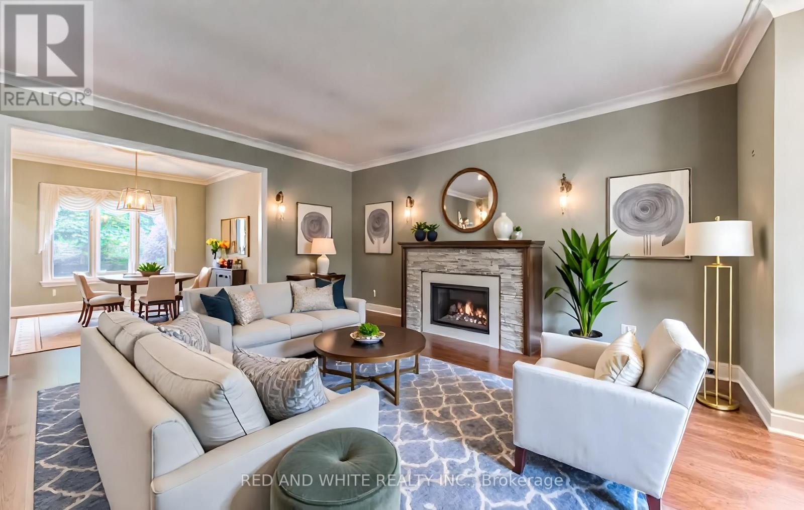(1 Lvl) - 435 Cummer Avenue
Toronto, Ontario
Bright and spacious 3-bedroom bungalow in the prestigious Newtonbrook East community! This well-maintained home offers a fully renovated main floor featuring fresh paint, pot lights, modern light fixtures, and an upgraded kitchen with new stainless steel appliances, countertops, range hood, cooktop, and oven. The open-concept living and dining area provides a perfect blend of comfort and style-ideal for family living and entertaining. Exclusive use of the garage and stacked laundry on the main floor. Newly finished backyard extra large interlock. Utilities to be shared with basement tenants. Conveniently located with bus stop at your doorstep (Route 42 direct to Finch Station), close to top-rated schools, parks, shops, and transit. Main floor only - basement tenanted (separate unit). No pets and non-smokers preferred. (id:60365)
106 Belmont Street
Toronto, Ontario
Immaculate Detached Residence Situated - Walking Distance to Yorkville & Ramsden Park W/Garage & Parking! A Stunning & Contemporary Renovation By Etherington Designs; Over 800K + Spend On Finest Of Contemporary Finishes; Custom Kit Cabinetry W/Satin Nickel Hardware, Herring Bone Flrs, Master Millwork & Chic Custom Lighting & Fixtures Thru-Out 3+1 Br, 3 Bath, Open Concept Main Flr Lr W/F/P, Decadent Dr & Gourmet Chefs Kit. W/Breakfast Island. (id:60365)
40 Hedges Crescent
Hamilton, Ontario
Resting on a corner lot at the end of a private cul-de-sac, 40 Hedges Crescent in Stoney Creek, is your haven of modern elegance and family warmth. This stunning home greets you with a sleek blend of warm brick and contemporary black accents, setting the stage for an inviting lifestyle. Inside, the open layout is graced with wide-plank floors, expansive windows, and soft, calming tones that fill every room with natural light and an air of tranquility. The gourmet kitchen with granite countertops and stainless steel appliances is perfect for creating memorable meals, flowing effortlessly into a bright dining space. Upstairs, your peaceful primary suite offers a luxurious ensuite with a deep soaking tub for everyday indulgence. The fully fenced backyard with a raised deck is an ideal retreat for family fun and summer gatherings.Located in Stoney Creek, this community offers the best of suburban living-excellent schools, beautiful parks including Heritage Green and Devil's Punch Bowl, easy access to highways, vibrant local shops, and proximity to Lake Ontario for year-round outdoor activities. Here, you're not just buying a home, you're embracing a lifestyle filled with comfort, convenience, and connection to nature and community. (id:60365)
804 - 274 Erb Street W
Waterloo, Ontario
BIG BONUS**** 2 MONTHS RENT FREE(6th and 13th) + $200 RENT DISCOUNT for 12 Months, which makes the rent $1695 + Utilities. Additionally, FREE PARKING for 1 year, that's $7,510 in savings! Welcome to 274 Erb St W, Unit 804, where comfort and convenience come together in this beautifully designed apartment in Kitchener. Perfect for families and professionals, these apartments offer a modern lifestyle in one of the city's most desirable neighborhoods. Step into this spacious, open-concept unit, featuring a bright living room, a dedicated dining area, and a well-appointed kitchen with ample storage. The apartment includes two generous bedrooms and a sleek 4-piece bathroom, designed for both functionality and style. Enjoy the convenience of in-building laundry facilities. Whether you're relaxing at home or exploring the community, you'll appreciate the thoughtful design and attention to detail in this unit. Situated in a prime location, this property is close to local parks, highly-rated schools, shopping, and public transit, offering easy access to everything Waterloo has to offer. With a blend of modern features and unbeatable location, this apartment is ideal for anyone looking to elevate their living experience. Don't miss your chance to call 274 Erb St W, Unit 804, your new home. (id:60365)
J2 - 40 Palace Street
Kitchener, Ontario
Welcome to this stunning 2-bedroom, 2-bathroom end-unit offering open-level living on the main floor and a parking spot directly outside. Stainless steel appliances, in-unit laundry. Large windows bringing in lots of natural light. Big large laundry room offers extra storage space, as well as 2 pc bath. Two generous upper-level beds, beautiful 4-piece bath. Nearby parks, trails, highway access, and more, this unit truly has it all! Close to Schools, Public Transit, Conestoga/DT campus, Hospital, Hwy 401 and all essential needs. (id:60365)
106 Fieldstream Chase
Bracebridge, Ontario
Stunning 4-bedroom home with a double-car garage in beautiful Bracebridge for Lease located in a quiet and desirable newer subdivision! This spacious, open-concept layout features a modern kitchen with abundant cabinetry, a large island with a flush breakfast bar, and a super-sized living room filled with natural light. Convenient main-floor laundry and direct access from the garage into the home add to the ease of everyday living. The primary bedroom offers both his and her closets and a 4-pieceensuite, while the additional bedrooms include large closets for ample storage. Step outside and enjoy nearby walking trails surrounded by mature trees, fresh air, and the natural beauty of Muskoka. A perfect family home in an exceptional location-don't miss this opportunity! Conveniently located close to all amenities, including schools, banks, restaurants, shops, plazas, and public transit. Only minutes from downtown Brace bridge. Tenant will pay 100 percent of all utilities. (id:60365)
9 Cleveland Place
Hamilton, Ontario
Welcome to 9 Cleveland Place on the Stoney Creek Mountain! Nestled on a quiet cul-de-sac, this well-maintained semi-detached home offers the perfect blend of comfort and functionality. Featuring four spacious bedrooms and two bathrooms, it's ideal for families or anyone looking for extra space. The main floor boasts a bright and inviting layout that's perfect for entertaining or relaxing, while the finished basement adds valuable living space-ideal for a recreation room, home office, or guest suite. Step outside to a private backyard oasis complete with an on-ground pool, a beautiful deck, and a fully fenced yard, perfect for summer gatherings and outdoor enjoyment. With parking for up to four vehicles, this home provides both convenience and practicality. Located in a desirable, family-friendly neighbourhood close to parks, schools, shopping, and highway access, this property has it all and is ready to welcome you home. (id:60365)
24 Oak Forest Common Crescent
Cambridge, Ontario
Welcome to this stunning, brand new never-lived-in townhome located in the highly sought-after community of Westwood Village. Almost 1700 sq ft. Filled with natural light throughout. This open-concept main floor features a updated kitchen with a central island perfect for entertaining or family meals. Upstairs, you'll find a generously sized primary bedroom with big windows a full en-suite bathroom and a walk-in closet. Three additional well-sized bedrooms and a convenient second-floor laundry complete the upper level. Ideally situated close to Highway 401, top-rated schools, shopping malls, and other major amenities... GPS Directions: put Queensbrook Cres, Cambridge, ON - Keep going on same st, Oak Forest Common Crescent will be there on right. (id:60365)
152b Wannamaker Road
Centre Hastings, Ontario
** OPEN HOUSE CANCELLED DUE TO WEATHER ** Enjoy over 5 acres on your own private oasis with pond - any season of the year! Welcome to 152B Wannamaker Road just outside of Stirling. Follow the meandering driveway, set back off a quiet road, to this fully finished 3+1 Bedroom home featuring a detached shop. Inside you'll find a welcoming kitchen with lots of counter space, a separate dining area and a large Living Room featuring a cozy wood burning stove and bright window and doors with beautiful views of nature outside. A main floor Bedroom or Home Office, 3 Pce Bathroom and inside entry to the attached 1.5 car garage. Upstairs features a large primary bedroom (with room for a king bed!), bright 4 pce Bathroom with lovely arched window, and second bedroom. The lower level is completely finished and features a Recreation Room, Games Area, 4th Bedroom and 2 Pce Bathroom/Laundry Room combo. Enjoy your morning coffee or watch the stars in the evening from the wrap around porch. Hobbyists will LOVE the detached shop with two 10 Foot Overhead Doors, TWO Lean-Tos (perfect for RVs, Boats and Trailers!), work bench, 220 Welding Plug and rough-in for in-floor heating. Enjoy peace of mind with the Kohler Stand By Generator that will run both the House and the Shop in the event of a power outage. Newly updated Water System in 2024 (Sulpher System, Pressure & Holding Tank, Water Softener, Dual Sump Pump system w/ alarm). Enjoy inexpensive heating bills with the wood burning stove that can heat the house in the winter, or use the propane F/A furnace. Enjoy the trails through both hardwood and cedar bushes, collect your own eggs from your chicken coop and grow your own veggies in the Garden Area. An easy 20 minute drive to Belleville and the 401 access, 12 minutes to Stirling, and one hour from Kingston. All appliances included, RV Hook Ups, Central A/C, Owned Water Heater, HRV System. Flexible Possession Available. This home is a pleasure to view! Book today! (id:60365)
758 Grand Banks Drive
Waterloo, Ontario
Welcome to your new home in the highly sought-after Eastbridge community of Waterloo!This beautifully maintained 4-bedroom, 4-bathroom home offers about 2,500 sq. ft. of finished living space, perfect for families looking for comfort and convenience. Freshly painted, The bright, open-concept main floor features a spacious kitchen with stainless steel appliances, quartz countertops, and a breakfast bar, overlooking a warm and inviting living room. Walk out to a large deck and fully fenced backyard an ideal space for entertaining or relaxing with family and friends.Upstairs, youll find a large primary bedroom with vaulted ceilings, a walk-in closet, and a modern ensuite with a glass shower. Two additional generous bedrooms and a full bath complete the upper level.The finished basement provides extra living space perfect for a family room, play area, or home office.Located close to top-rated schools, RIM Park, Grey Silo Golf Course, scenic trails, shopping, Conestoga Mall, public transit, and the expressway, this home has everything your family needs within minutes.A wonderful place to call home in one of Waterloos most desirable neighborhoods... (id:60365)
6 Gore Estate Court
North Dumfries, Ontario
Welcome to this beautifully crafted custom-designed home, nestled on a quiet court in the charming village of Ayr, Ontario. This stunning 5 bedroom, 4 bathroom residence offers an exceptional blend of luxury, functionality, and thoughtful design perfect for families or professionals seeking space and comfort. Step inside to a bright and spacious main floor featuring soaring ceilings, an elegant primary suite, a dedicated home office, and a show-stopping chefs kitchen with premium finishes. Natural light floods the open-concept living area, creating an inviting atmosphere ideal for both relaxing and entertaining. Upstairs, you'll find two generously sized bedrooms and a full bathroom perfect for children, guests, or additional workspace. The fully finished basement adds even more living space with a large recreation room, two additional bedrooms, and a full bathroom ideal for multigenerational living or a private guest retreat. Outside, enjoy your maintenance-free fenced yard with a covered patio perfect for year-round enjoyment. A double garage and triple-wide driveway provide ample parking and storage. Located just minutes from major roads, schools, shopping, and all the amenities Ayr has to offer, this home is the perfect combination of peaceful village living with modern convenience. (id:60365)
2 Morningview Place
Kitchener, Ontario
Welcome to 2 Morningview Place a beautifully renovated 5-bedroom, 4-bathroom home tucked away on a quiet cul-de-sac surrounded by mature trees and upscale homes. Offering over 3,000 sq. ft. of living space, this property combines elegance, comfort, and everyday convenience. Inside, youll find soaring ceilings, an open-to-above foyer, and large windows that flood the home with natural light while showcasing peaceful views of the forested surroundings. Multiple natural gas fireplaces bring warmth and charm to the open, inviting layout. The updated kitchen features modern finishes and flows seamlessly to a private patio, perfect for outdoor dining, entertaining, or simply relaxing in your backyard retreat. A main floor laundry room adds convenience for busy families. Upstairs, the primary suite is a true escape with a walk-in closet and a luxurious 5-piece ensuite, complete with a soaker tub and separate walk-in shower. Four additional bedrooms provide plenty of space for family, guests, or a home office. Set in a highly desirable location, this home is just steps from forest walking trails and only minutes to the highway, schools, and shopping making it the perfect balance of tranquil living and urban accessibility. Whether you're hosting family gatherings, cozying up by the fire, or enjoying a walk in nature, 2 Morningview Place is a rare opportunity to own a spacious, move-in ready home in a sought-after neighborhood. (id:60365)

