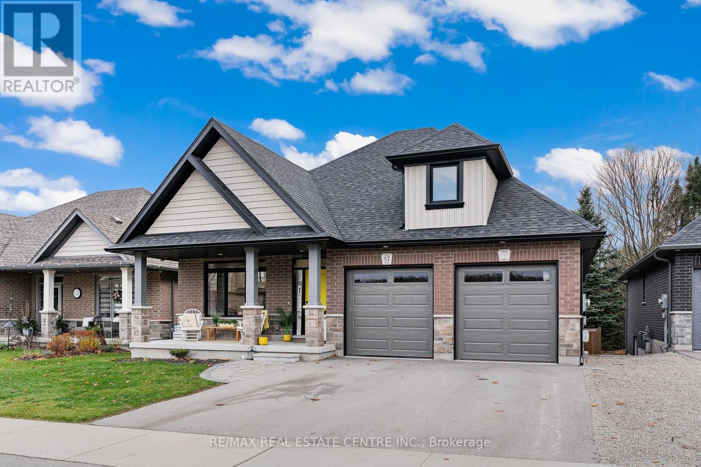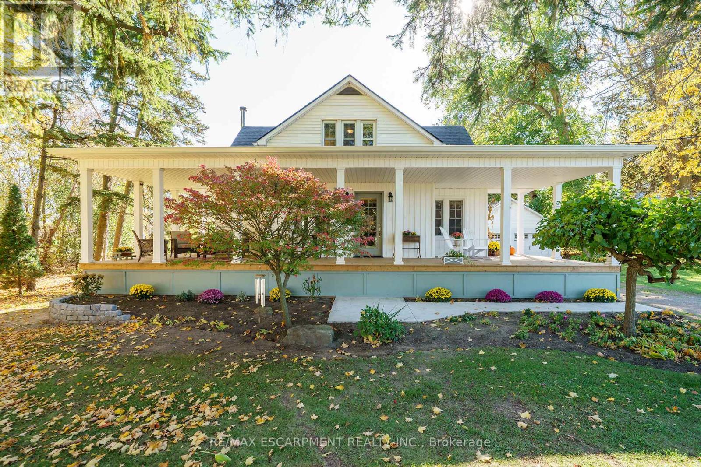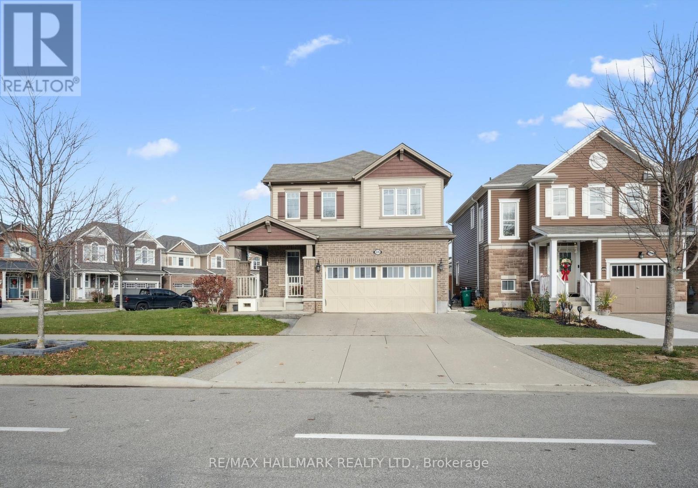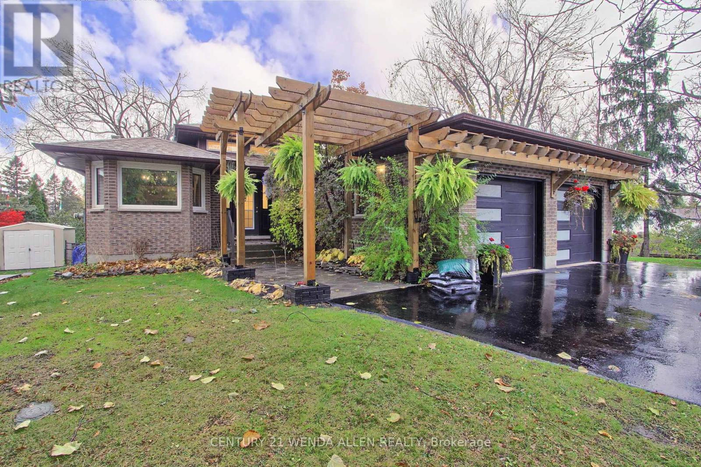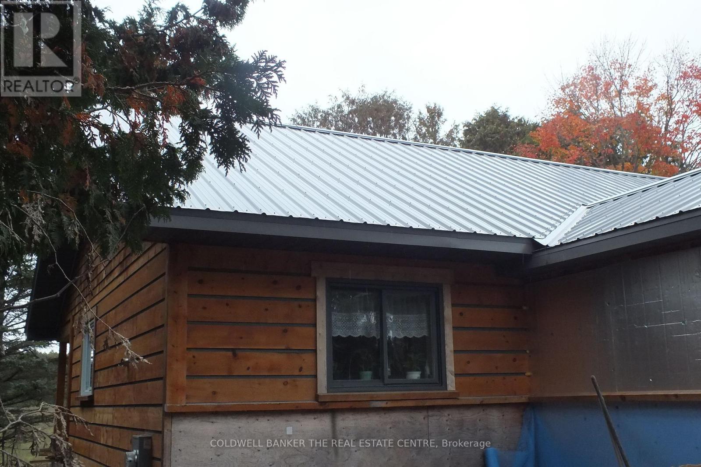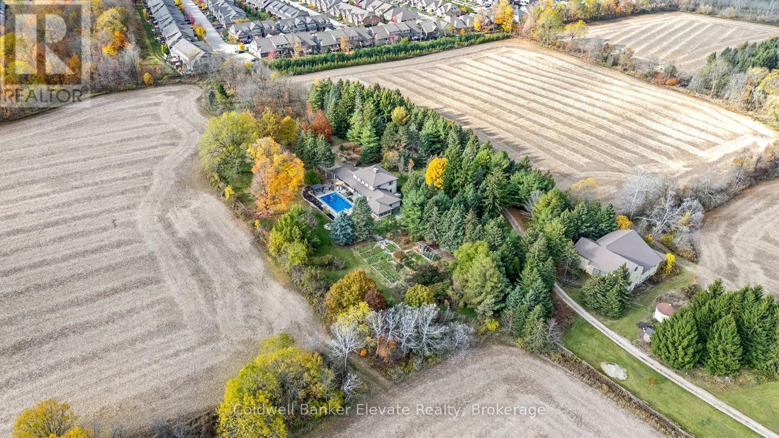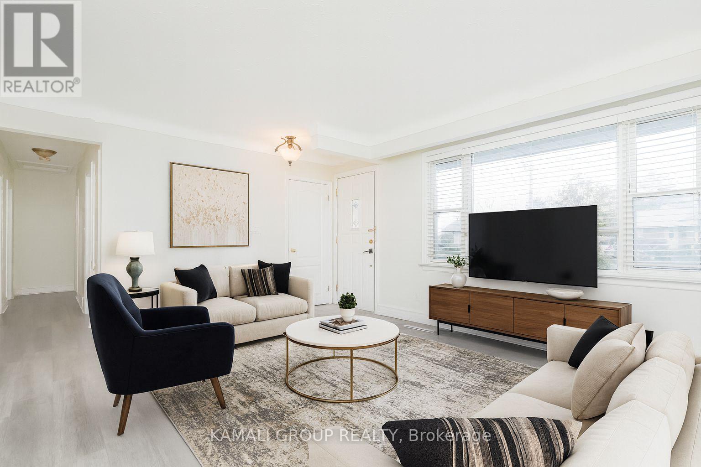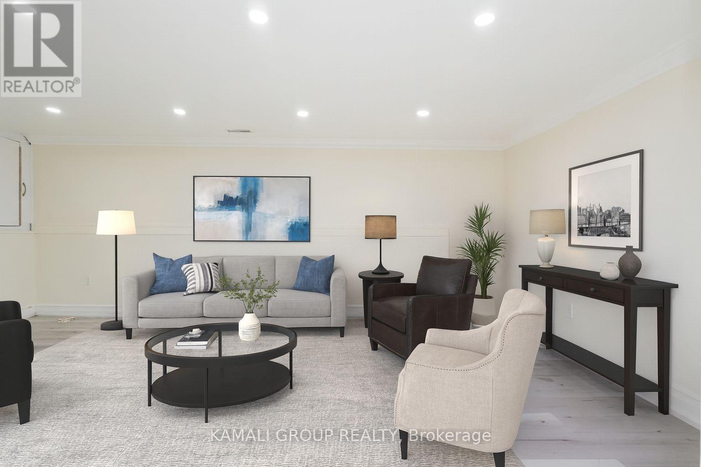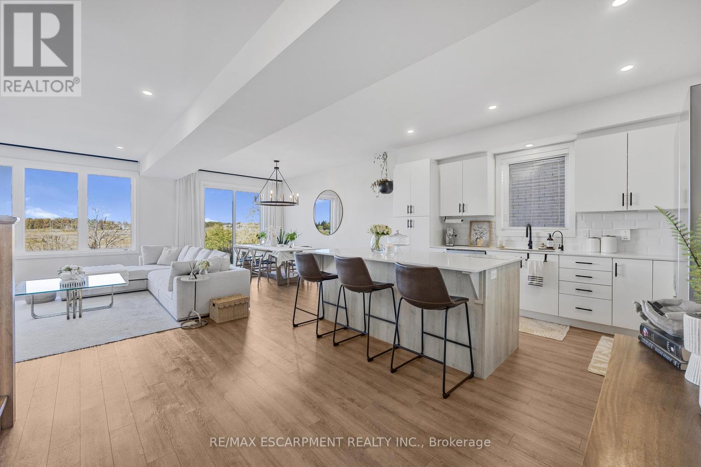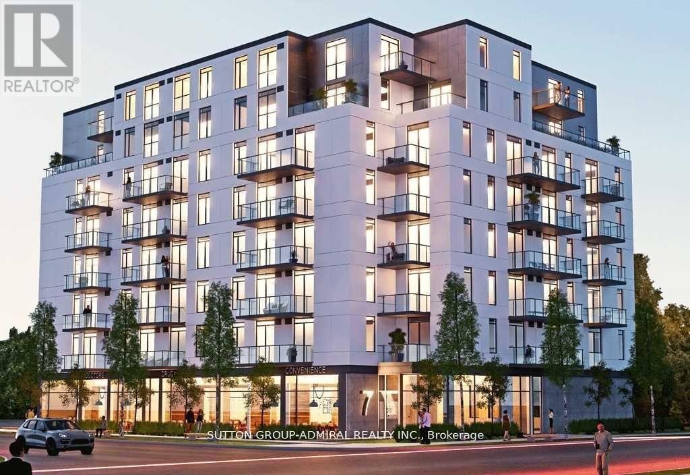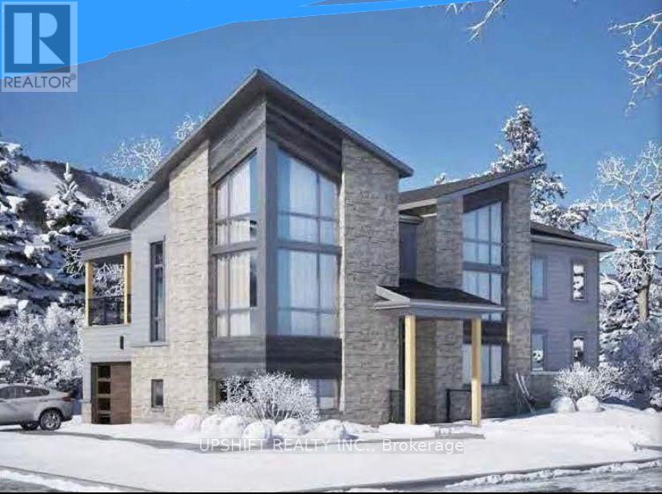57 Cutting Drive
Centre Wellington, Ontario
Ever dreamed of living in beautiful Elora? Check out 57 Cutting Drive - a stunning, custom-designed bungalow offering an exceptional blend of luxury, privacy, and lifestyle living. With 1600 sq ft on the main level and an additional 1600 sq ft in the professionally finished lower level with tons of natural light, this residence provides impeccable living space, thoughtfully tailored for both sophistication and comfort. Step into an inviting main level featuring elevated design choices inspired directly from the upscale model home aesthetic - each finish carefully selected in collaboration with the builder & interior designer. This residence offers 2+2 generously sized bedrooms and 3 full designer bathrooms, including a serene primary retreat with spa-inspired ensuite. The heart of this home is its incredible outdoor oasis - featuring a 12' x 24' inground salt-water pool, floating composite decking, privacy composite fencing, and a combination of covered deck + open sundeck perfect for entertaining and relaxation. Mature, towering pines line the back of the property, creating a tranquil woodland backdrop and year-round privacy rarely found in residential settings. The professionally finished lower level is equally impressive - offering expansive recreation space, two extra bedrooms, den, gaming area, additional full-bath w/glass walk-in shower, playroom ~ ideal for extended family, home office setups, or multi-generational living. Designed with Separate entrance for future walk-up from the basement, this is perfect for inlaw/income potential. Set within the flourishing and charming village of Elora, residents enjoy close proximity to historic shops, award-winning restaurants, galleries, walking trails, the iconic Elora Gorge, scenic river views, and a true small-town community ambiance. This is a home that is not only beautiful - but deeply experiential. A rare opportunity to own a luxury-level property in one of Ontario's most desirable communities. (id:60365)
1072 Concession 13 Townsend
Norfolk, Ontario
Welcome to 1072 Concession 13 Townsend, Simcoe. A beautifully updated 3 bedroom, 2 bath family home set on 1.3 acres just minutes from Simcoe and The Greens at Renton Golf Course. This property offers the perfect combination of space, style, and comfort. Inside, you'll find a bright, newly renovated kitchen with plenty of workspace and storage, ideal for everyday cooking and entertaining. The main living areas are warm and inviting, with plenty of natural light and views of the surrounding landscape. Numerous updates throughout the home ensure it's move-in ready and designed for easy living. Step out onto the brand new covered porch, perfect for enjoying morning coffee or unwinding while watching beautiful sunset views. The property also features a detached double garage/workshop, private pond, well-kept gardens, and even a Par 3 golf hole, a fun feature the whole family will enjoy. With plenty of outdoor space and a great location close to golf, hospital, schools, and amenities, this property offers an ideal balance between privacy and convenience. Whether you're looking for room to grow, work from home, or simply enjoy more space, this home delivers on all fronts. (id:60365)
226 Amand Drive
Kitchener, Ontario
Welcome to 226 Amand Drive , a beautiful corner-lot home in Kitchener's family-friendly Huron Park neighbourhood! Ideal location close to schools, shops, transit and directly across from the Trillium Trails and Williamsburg Woods. Views, especially sunset are awesome from the front windows! This bright and inviting 3-bedroom, 4-bathroom home offers exceptional space for the modern family. The main floor features an open-concept living and dining area filled with natural light and is the perfect setting for hosting friends, family gatherings, or cozy nights in. Upstairs, a spacious family room provides an ideal second living space for movie nights, playtime, or a quiet retreat. Currently used as an office but could also be converted into a fourth bedroom. The generous primary bedroom includes a 4-piece ensuite with separate shower and double sinks, walk-in closet plus another large closet. Two additional bedrooms are perfect for visiting family and guests. The finished basement adds even more living space with a large recreation room, ideal for a home gym, games area, or additional entertainment zone, a 3 piece bathroom, separate laundry room and a utility room. Step outside to your private fully fenced backyard, complete with a metal gazebo over a stamped concrete patio with gas BBQ lines and rough in for a gas fire pit too. A wonderful spot for outdoor dining, gardening, or simply relaxing. This home truly ensures you are never short on space. Thoughtfully designed and family-ready, 226 Amand Drive is the perfect place for your next chapter. (id:60365)
24 Maple Grove Road
Kawartha Lakes, Ontario
Rare Ultimate Package!! Waterfront Brick Bungalow with walk-out basement--aprox 4000sq.ft Living space! A home for Entertaining!! 3 large patios overlooking the water! Three bedrooms and 2.5 bathrooms, large kitchen, large dining room, and beautiful great room, plus office on main floor . Large dock, covered hot tub, stock tank pool for cooling down on those hot days. Primary bedroom with walk-out! Beautiful hardwood/ceramics throughout. A wood burning stove sets the mood adding ambience on snowy nights. Truly a peaceful and quiet retreat. This exceptional property can also be Multi Generational --if you want it to be!! Basement boasts a 2 bedroom walk-out apartment. Plus for the owners use--at present--an exercise room and beautiful guest suite with separate 3 piece bathroom. Extra insulation and drywall in basement provide privacy. Extra 100amp panel . 2 propane fireplaces. Majestic trees and the waterfront provide stunning views from most windows. A meticulously cared for home with 6 bedrooms and 4.2 bathrooms . Yet it is Spacey and not chopped up !! And wait until you see the Bunkie(Games Rm/ Boys Room/Guest-suite), all Pined -out ,wired and insulated, rounding out this property as Truly Unique!! Rarely will you find a big bungalow like this on Water and move-in ready !! Flexible closing and could also sell turn-key if desired. Great Investment Property! Come Live Your Dream on Sturgeon Lake!! Property located by a vacant lot with convenient boat launch! (id:60365)
59 Highway 542 Highway
Central Manitoulin, Ontario
Home on Manitoulin Island, surrounded by ceder trees, view of farm land. Beautiful kitchen with custom cupboards. Hardwood floors, open concept, w/o to 36 foot deck off living room. W/O basement with in floor heating. (id:60365)
217 - 200 Stinson Street
Hamilton, Ontario
Unadulterated Joy... A rare chance to own a piece of Hamilton history. Originally built in 1894 by Ebenezer Stinson, this former school gymnasium has been reimagined by Harry Stinson as a spacious two-level loft that blends architectural drama with everyday comfort. Yes...It is drama all over the place. The home spans over 1,600 square feet and includes three bedrooms and two full bathrooms. Double-height ceilings and expansive windows create an airy, light-filled atmosphere, while heritage details-like exposed brick, original terrazzo steps, and original wood beams-give the space unmistakable character. Two lofted areas overlook the open living and kitchen spaces, offering flexibility for work, relaxation, or creative pursuits. You can write your next opus right here, or paint a fabulous Klimt like masterpiece that sells for 200 million eventually. An impressively tall sliding glass door connects the dining area to a private 180-square-foot terrace, complete with steps down to your own parking space for direct exterior access. We can't even tell you if this is more house or condo....I guess it's just the most perfect hard loft ever imagined. Outside your door, it's an easy walk or bike ride to St. Josephs Hospital, the Rail Trail, and the Wentworth Stairs, with a 15-minute bus ride to McMaster University. Life at Stinson Lofts is defined by more than beautiful design-it's about connection. Residents enjoy a welcoming community, with regular social gatherings and building events. Secure entry and professional management add peace of mind, all within the walls of one of the city's most admired and award winning historic conversions. The one thing we do know is that the Stinson School lofts in the Stinson area of Hamilton on Stinson St, built originally by Ebenezer Stinson and reimagined by Harry Stinson, are not only chock full of all things Stinson....they are breathtaking. Come and have your breath taken. Bring your wallet. (id:60365)
5006 6th Line
Guelph/eramosa, Ontario
This circa 1875 fieldstone farmhouse has been thoughtfully redesigned by architect Grant A. Whatmough and is set on approximately 99 acres behind a gated entry. Maintaining classic charm and modern convenience, this property is ready for a new family to carry on the tradition. The main floor welcomes you with a double door entry leading into a spacious open concept kitchen and large living area highlighted by a stone fireplace and deep windowsills. The kitchen features Corian counters, stainless steel appliances, a center island, and walkout access to a covered stone patio and in ground pool. Enjoy cozy breakfasts by the wood burning fireplace or host larger gatherings in the formal dining room. A rare main floor primary suite offers hardwood floors and a walkout through double French doors to a sunroom with heated floors overlooking the perennial filled backyard and pool. The spa style ensuite includes heated tile floors, a double glass shower, and a soaker tub. Upstairs, you will find four bright and spacious bedrooms, each with closets and windows overlooking the private property. Along with the added ceiling height, this level features two updated baths, upper level laundry, and generous closet space. Outdoor living is highlighted by a 20 x 40 geothermal heated marbelite pool with diving board, a flagstone patio, and a covered entertainment area complete with a pizza oven and cooking space. A heritage post and beam barn with hayloft, a secondary garage or shed, and a silo enhance the property's charm. Mechanically, the home offers dual geothermal systems for the house and pool, radiant in floor heating, two drilled wells, and an active lease on approximately 52 workable acres. Trails and a 21 acre woodlot provide endless opportunities for exploration. This one of a kind rural retreat is just minutes from town amenities and ready for its next family to enjoy. (id:60365)
Main - 315 Bunting Road
St. Catharines, Ontario
MOVE IN NOW! Renovated 3 Bedroom Bungalow MAIN Floor Unit With 2 Parking! Spacious Living Room With Large Window Overlooking the Street, Eat-in Kitchen With Ample Counter & Cabinet Space, 3 Good-Sized Bedrooms With Windows & Closets, Ensuite Laundry & 4 Piece Bathroom. One Of The Most Convenient Areas Of The City, Walking Distance To Shopping, NoFrills, Freshco, Walmart, Restaurants & Coffee Shops. Steps to Berkley Park And Public Transportation, Minutes to Sunset Beach and Waterfront Trails. Back Yard With Patio Is Ideal For Relaxing And Gathering With Family & Friends. (id:60365)
Bsmt - 315 Bunting Road
St. Catharines, Ontario
MOVE IN NOW! Renovated 2 Bedroom Basement Unit With 1 Parking! Open Concept Living Area, Bright With Potlights and Above-Grade Windows! Bedroom with Double Closet, Kitchen With Stainless Steel Appliances and Ensuite Laundry. One Of The Most Convenient Areas Of The City, Walking Distance To Shopping, NoFrills, Freshco, Walmart, Restaurants & Coffee Shops. Steps to Berkley Park And Public Transportation, Minutes to Sunset Beach and Waterfront Trails. (id:60365)
52 Bedrock Drive
Hamilton, Ontario
Modern Elegance Connecting with Nature. Discover a home that perfectly blends sophisticated design, premium craftsmanship, and serene surroundings. Built by the renowned Priva Homes, celebrated for exceptional quality and attention to detail, this modern detached residence offers the rare combination of luxury living and natural tranquility. Set within a quiet, highly sought-after enclave that backs onto peaceful green space, this property provides a private oasis for family gatherings, weekend relaxation, or quiet reflection. Every element of this home reflects an elevated standard, from the contemporary architecture and designer lighting to granite surfaces, refined trim work, and sun-filled interiors framed by expansive windows. Inside, enjoy nearly 3,000 sq. ft. of total living space, thoughtfully designed with spacious rooms, high ceilings, and a fully finished lower level with its own entrance, ideal for supplemental income, a recreation haven, home offices, or an in-law/nanny suite. Additional upgrades include a whole-home water softener and a spa-inspired ensuite with a deep soaker tub for unwinding in style. Perfectly positioned near top-rated schools, Heritage Green Sports Park, scenic Escarpment trails and waterfalls, shopping, and major highways, this home offers the ideal balance of comfort, connection, and convenience. (id:60365)
305 - 7 Erie Avenue
Brantford, Ontario
Welcome To Grandbell Condos! 2 Bedroom + Den, 789.6 Sqft Of Open Concept, Living/Dining Room. Features- 9 Feet Ceiling, Modern Kitchen, Stainless Steel Appliances, This Boutique Building Offers Modern Finishes, Upscale Amenities, And Convenience. Steps To The Grand River, Surrounded By Scenic Trails. Located Minutes From Laurier University, The Grand River, And A Newly Built Plaza. With A Tim Hortons, Freshco, Beer Store, Boston Pizza, And More, Building Amenities Include- Outdoor Terrace & Bbq Area, Social Lounge & Co-Working Space, And Fitness Centre. (id:60365)
141 Springside Crescent
Blue Mountains, Ontario
Ski Season Rental - Luxury Blue Mountain Villa Experience luxury mountain living in this fully furnished 6-bedroom, 5-bath villa just steps from Blue Mountain Village. Offering over 4,000 sq. ft. of elegant space plus a furnished lower level, this home combines chalet charm with modern sophistication.Enjoy a chef's kitchen with Sub-Zero and WOLF appliances, a grand lodge-style great room with fireplace, and an entertainer's theatre and games room. A serene yoga/library retreat provides a quiet escape after a day on the slopes.Outdoors, relax on the mountain-view loggia, with a double garage, parking for 6, and EV charger for convenience.Located steps from BMVA shuttle access and close to skiing, trails, Scandinave Spa, and summer beaches - ideal for all-season enjoyment. Available December 1, 2025 - $10,000/month (seasonal rental). Please call Bhupender Taneja @647.712.4383 or email offers to info@upshiftrealty.com (id:60365)

