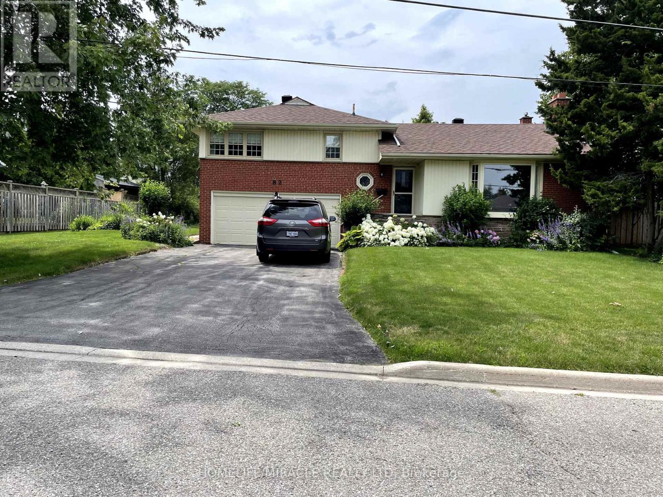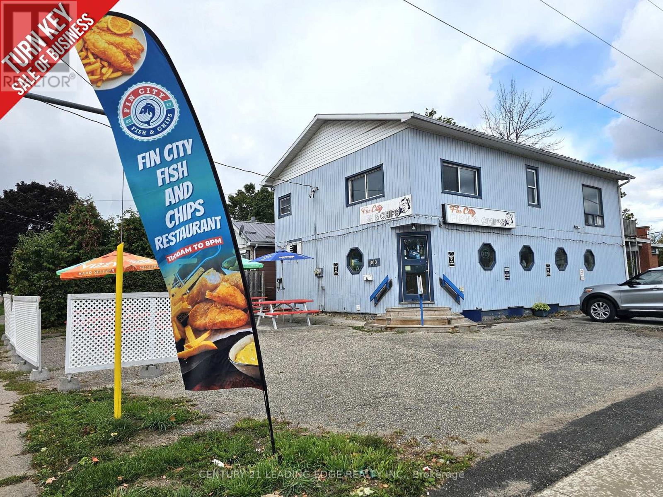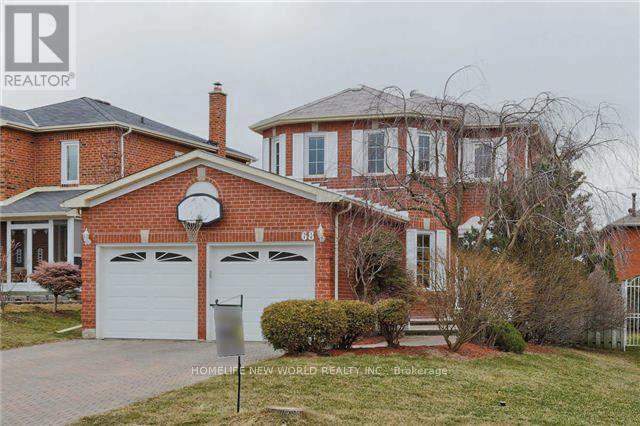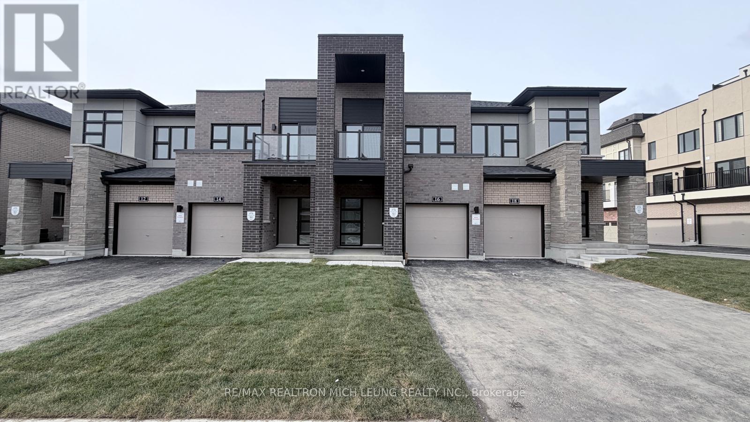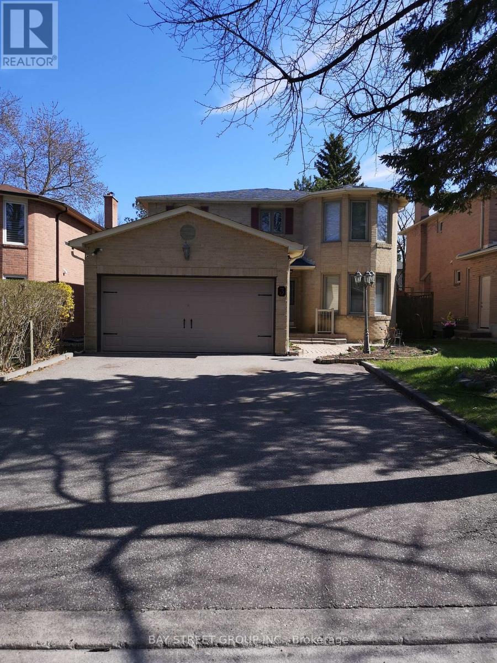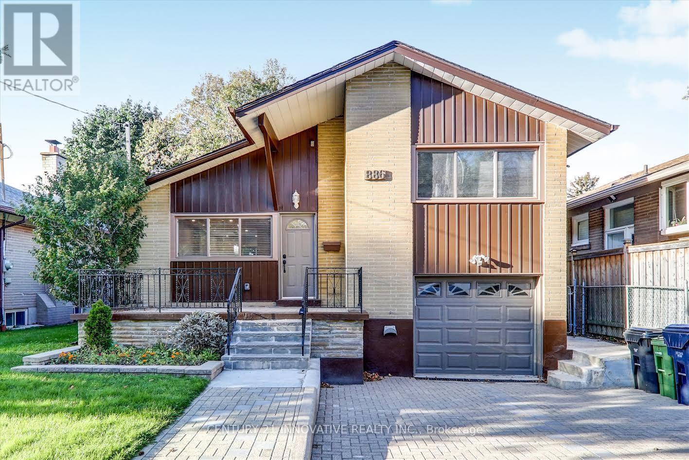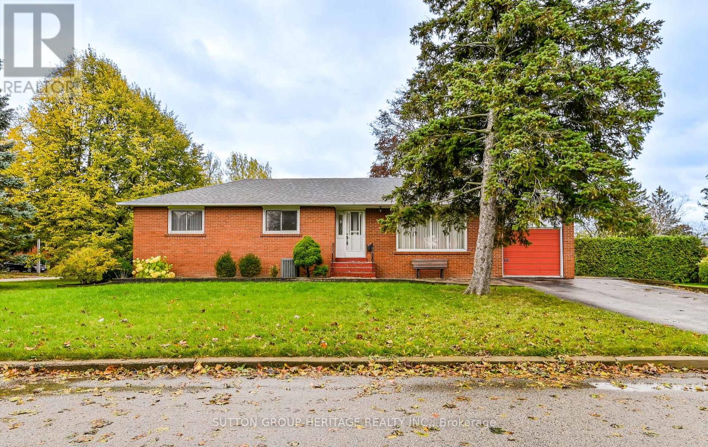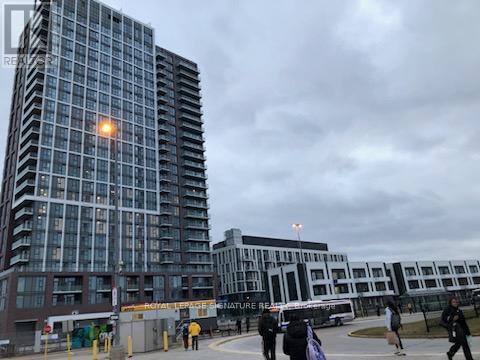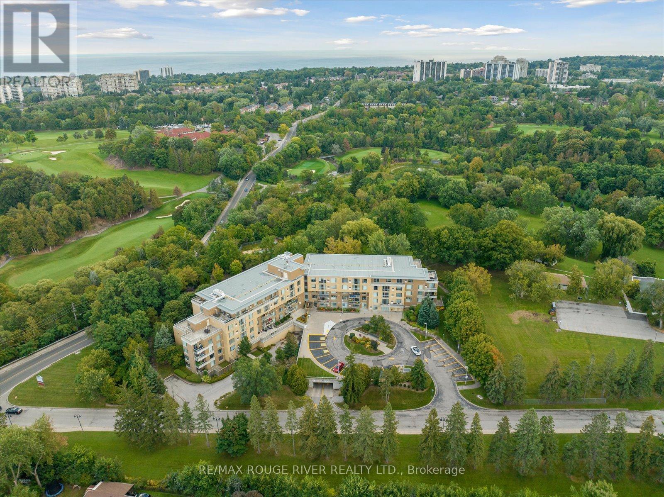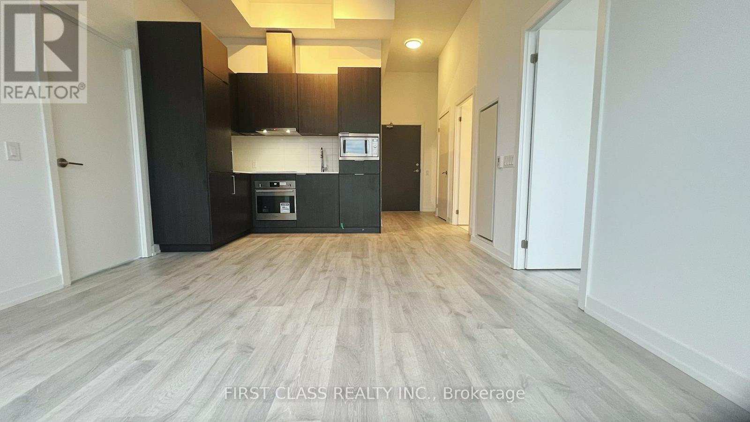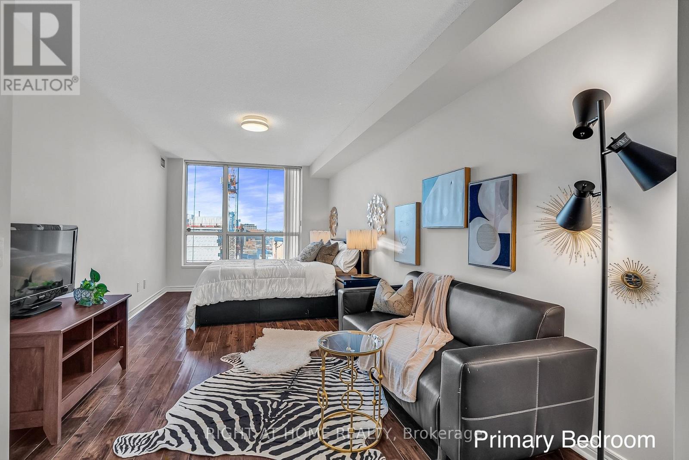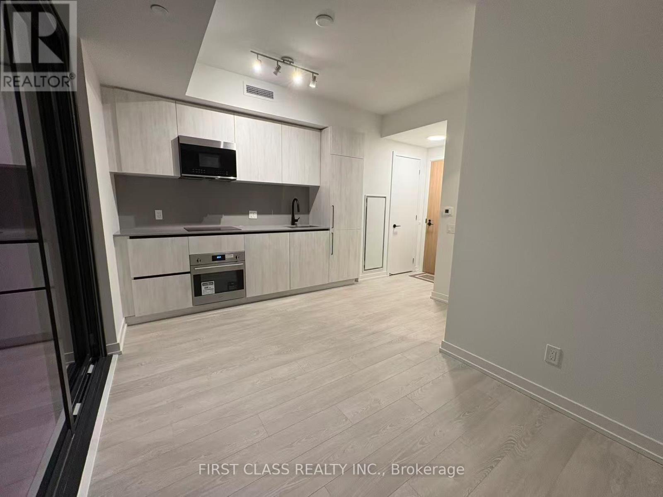82 Roy Drive
Mississauga, Ontario
Location Location Location. Posh Mississauga Area. Main Floor 3-Bedroom 2 Wash 6 Parking Huge Detached Detached house (good for a Family or working Group), Good Size Closets in all rooms. Huge Driveway, W/O To BIG Backyard Ready To Enjoy Summer BBQ's . Streetsville GO Transit station, major highways, and the Toronto International Airport, Grocery Store, Hospital, Park, Shopping Mall, Super Market and many more.(Nice Family/Mix working Groups are also welcome (id:60365)
300 James Street E
Orillia, Ontario
Excellent opportunity to own and operate a busy Fin City Fish & Chips franchise in the heart of Orillia. This established restaurant benefits from a prime location with steady traffic and competitive rent. Ample seats (34 inside + 24 patio). Reputable and supportive franchise w/ low operating cost. As part of a growing franchise with multiple locations nationwide, the business offers strong brand recognition and proven systems. 2-week training included. A profitable turnkey operation with great potential for continued success. (id:60365)
68 Militia Trail
Markham, Ontario
Excellent Location! Minutes To Hw404, Walk Distance To Cachet Centre With T&T, Shoppers, Tim Hortons, Banks, Etc. Close To High Rank Public And Catholic Schools: St Justin Martyr Cath. Sch., Buttonville P.S., St Augustine H.S. & Unionville H.S. Cozy 3+1 Bdrm House. Full Interlocking Driveway And Porch. Well Finished Bsmt With Wet Bar And Sink. Quiet And Friendly Neighbourhood. (id:60365)
16 Harvey Bunker Crescent
Markham, Ontario
Brand New Never Lived 3 Beds 4 Baths Townhome In High-Demand Union Village. No Sidewalk And Extra-Long Driveway Accommodating 2 Cars. This Luxurious Townhome Features 2021 Sq Ft Of Living Space, Direct Access To The Garage, $$$ Lots Of Upgrades! 9 Ft Smooth Ceilings On Main And 2nd Floor, Hardwood Throughout, And Open-Concept Kitchen With Quartz Countertops. Finished Basement With 4-Piece Bathroom. Primary Bedroom Includes Walk-In Closet And 5-Piece Ensuite. All Bedrooms Offer Oversized Windows. Steps To Parks, Angus Glen Community Centre, Golf Courses, Shops, Restaurants. Mins To Hwy 404/407, Go Station, And Public Transit. Top Ranked Schools Zone Pierre Elliot Trudeau High School & Buttonville P.S. Don't Miss This Opportunity To Live In This Brand New Townhome Offering Exceptional Location, Luxury, And Comfort. (id:60365)
Basement - 3 Feltham Road
Markham, Ontario
This is a brand new legal basement apartment with a separate entrance! Living room and 2 bed rooms and 2 washrooms! Beautifully renovated and functional layouts! Located on a quiet sought after street! Top ranked schools: Markville Secondary School and the elementary school! Close to shops, banks, restaurants, and much more! Don't miss it! (id:60365)
Main - 886 Brimorton Drive
Toronto, Ontario
Welcome To 886 Brimorton Drive - Boasting A Large Interlocked Driveway, Mature Tree On The Lawn And Massive Front Porch, This 3Bed/1 Bath Home Stands Out With Its Curb Appeal. Throughout Hardwood Floors, Pot Lights, Kitchen With Quartz Counters, Shared Laundry( Completely separate area) , Close to all amenities (School, Park, TTC, Shopping etc.) (id:60365)
40 Hills Road
Ajax, Ontario
Welcome to 40 Hills Road! - South Ajax Bungalow With Large Lot & Separate Entrance Prime South Ajax location with direct access to Southwood Park Public School and the waterfront trail system. This well-kept 3-bedroom bungalow sits on a large lot with no sidewalks and parking for up to 6 cars. Spacious main floor layout plus separate entrance to the basement with above-grade windows, offering great flexibility for extended or multi-generational living. Quiet, family-friendly street close to parks, community centre, hospital, shopping, public transit, and the GO Station. A great opportunity to own a solid detached home in a highly desired neighbourhood. Roof 2024 (id:60365)
103 - 10 Lagerfeld Drive
Brampton, Ontario
Well maintained and well designed unit ready for you to rent in Mount Pleasant Village in Northwest Brampton. This one bedroom apartment has a bright and airy feel due to its high ceilings and floor to ceiling windows. Its ground floor location allows for easy access to load and unload your car and then park it in the secure underground parking garage. Locker is also included in your rent and there is plenty of visitor parking for your guests. Literally Steps away from Mount Pleasant GO station and easy access to Highways, Shopping, and so much more. A great unit in a great location. This is a must see! (id:60365)
513 - 452 Scarborough Golf Club Road
Toronto, Ontario
Sunfilled south-west facing suite with over 1200 square ft ** The central living area offers a bedroom on each side plus a den, 2 full washrooms, and a Juliette balcony OVERLOOKING RAVINE towards Scarborough Golf Club. Stunning views from every window! All you can hear are the serene sounds of nature. Open-concept living and dining room. Large primary bedroom with two double closets and an upgraded 3 piece ensuite. Generously sized second bedroom with double closets. This suite is in an adult active lifestyle lifelease Building for ages 55 plus. This serene location surrounded by nature with its spectacular grounds are incredibly rare in the city! This lifestyle has it all, including the very popular "Prague" restaurant steps away. This low rise complex boasts a full calendar of events and a sense of community! Located in park like setting next to 22 acres of property including the Scarborough Golf & Country Club. Building features: gym, rooftop terrace, library, games room, outdoor shuffleboard/BBQ area, Atrium with entertainment/recreation area. Maintenance fee includes: water, parking, locker, Rogers Ignite Internet & TV, HVAC maintenance and common elements. *Primary bedroom, den and living room are virtually staged* (id:60365)
911 - 7 Golden Lion Heights
Toronto, Ontario
Luxurious, Brand-New M2M Condo - Never Lived In! This bright and spacious suite features 2 bedrooms, each with large, sun-filled windows, and 2 full bathrooms. Enjoy the rare 10-ft ceilings, an open-concept layout, and a highly functional floor plan. All rooms are well-proportioned with an efficient, easy-to-furnish layout, offering excellent usability throughout the unit. The unit offers a stunning, completely unobstructed view, providing both beauty and privacy. Premium finishes throughout, plus a walkout to a generous balcony-perfect for relaxing or entertaining. Located in a prime area just steps from shopping, restaurants, parks, community centers, and only minutes to Finch Subway Station and TTC. Convenience and style come together in this stunning new home. (id:60365)
1601 - 152 St. Patrick Street
Toronto, Ontario
PARTIALLY FURNISHED AVAILABLE IMMEDIATELY AND FOR SHORT TERM. Spacious and bright upper-floor suite with west-facing views in a quiet, mid-rise Tridel building. Functional 4-bedroom layout with 2 full bathrooms, ensuite laundry, and a large in-unit storage room (~50 sq.ft). Freshly painted with brand new quartz countertops, new fridge, new stove, dishwasher, and washer/dryer.Building includes 24-hr concierge, gym, and secure entry. Steps to St. Patrick subway, AGO, U of T, TMU, Financial District, Queen St., and major amenities. Perfect for families, professionals, or students. (id:60365)
1109 - 35 Parliament Street
Toronto, Ontario
Toronto's Iconic Distillery District just outside your door! Welcome to Toronto's newest condo building - The Goode Condos by Graywood Developments. Brand New Modern Studio In The Heart of the Distillery District. Featuring Floor-To-Ceiling Windows, High-End Quality Finishes and a Contemporary Kitchen With Integrated Appliances. 267Sq.Ft. + 78 Sq.Ft. Full balcony. Conveniently Located in the Vibrant Distillery District, George Brown College & Future Ontario Line Corktown Subway Station. All complemented by premium amenities including a fitness center, yoga studio, outdoor pool, co-working lounge, and 24-hour concierge - creating an exceptional urban home where vibrant city living comes together. Walk to St. Lawrence Market, Nearby Lakeside Trails by the Harbour front, Scotiabank Arena And more! Easy Access to Union Station, DVP, and Gardiner Expressway. Perfect for Professionals or Anyone Seeking Comfort, Convenience, and Lifestyle In the Heart of the City. (id:60365)

