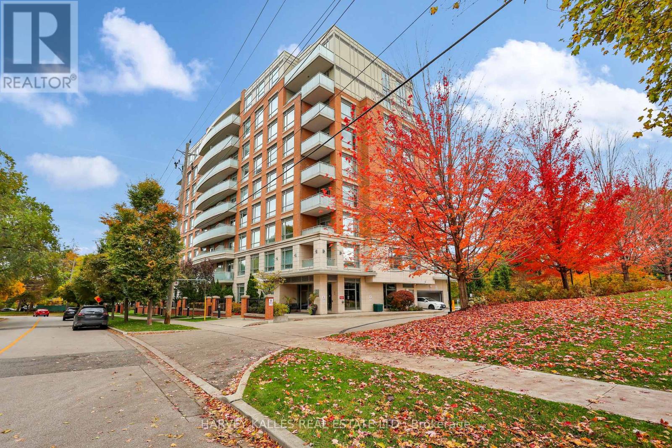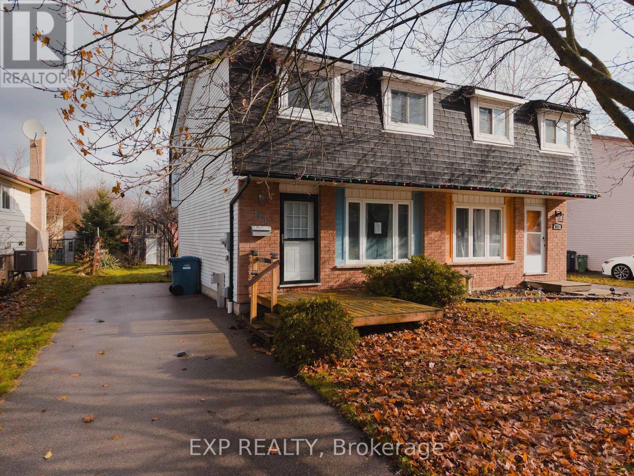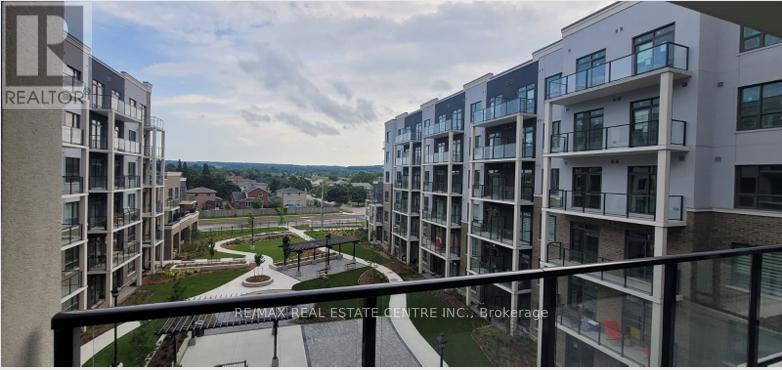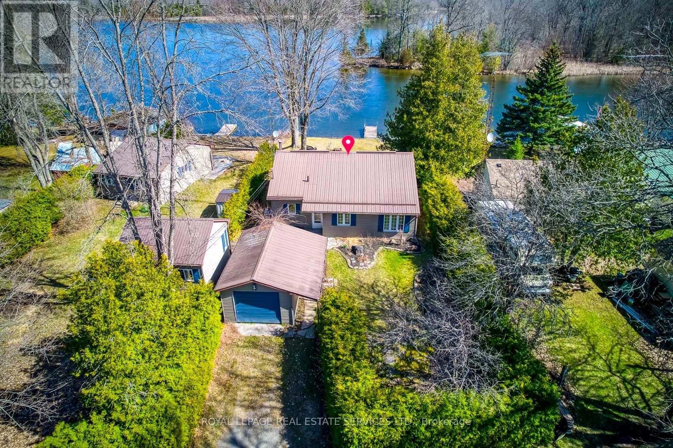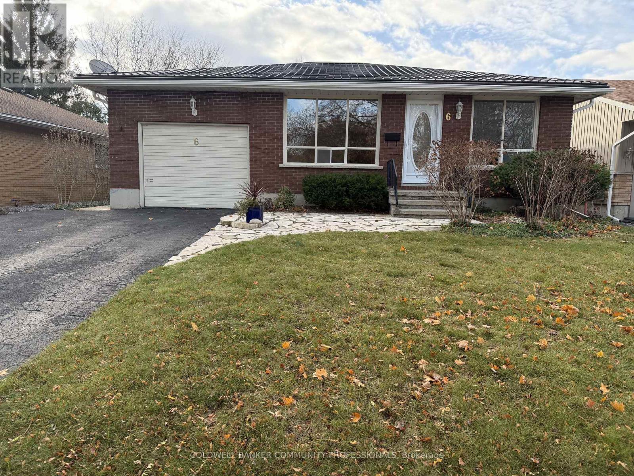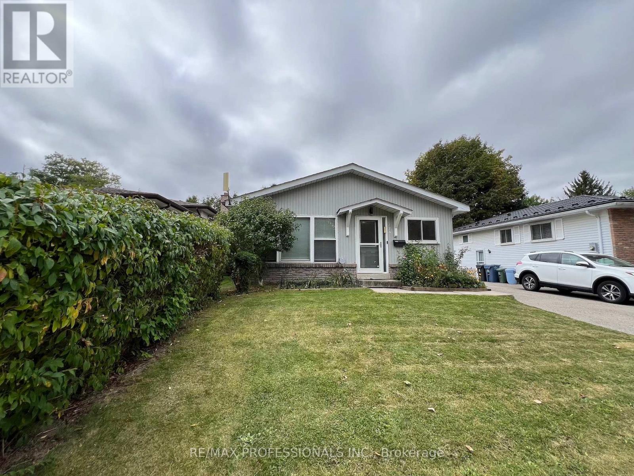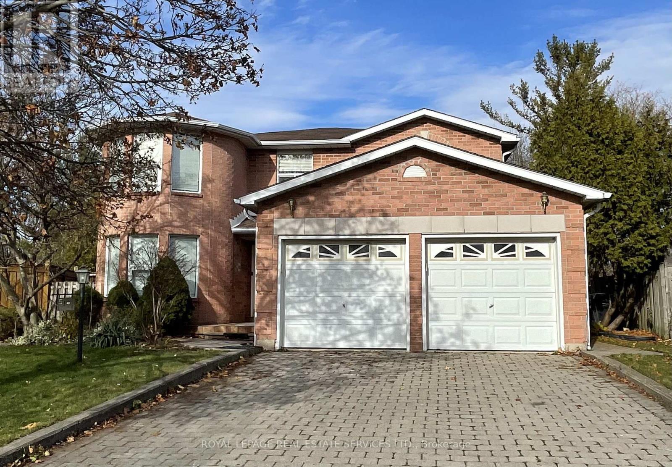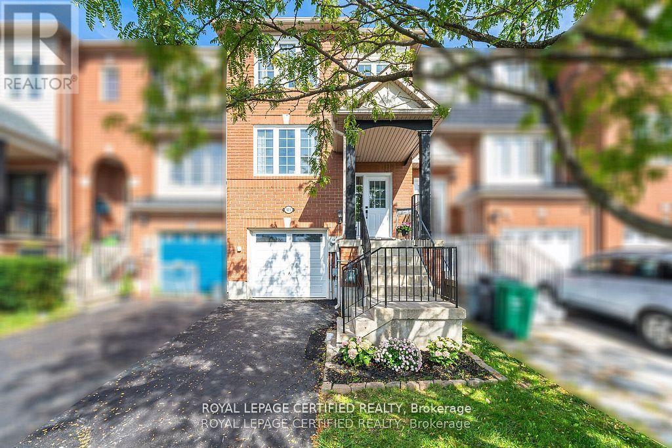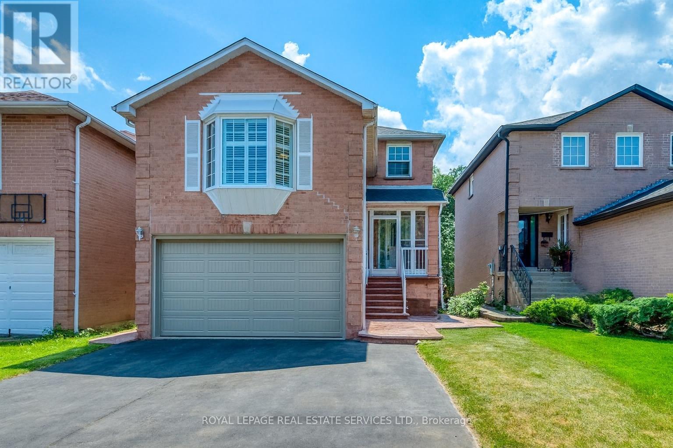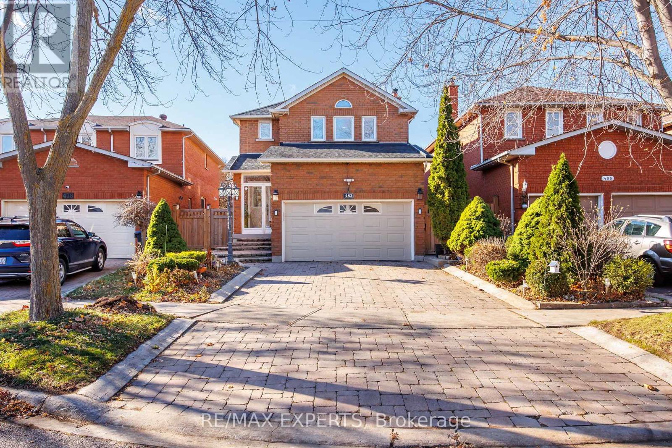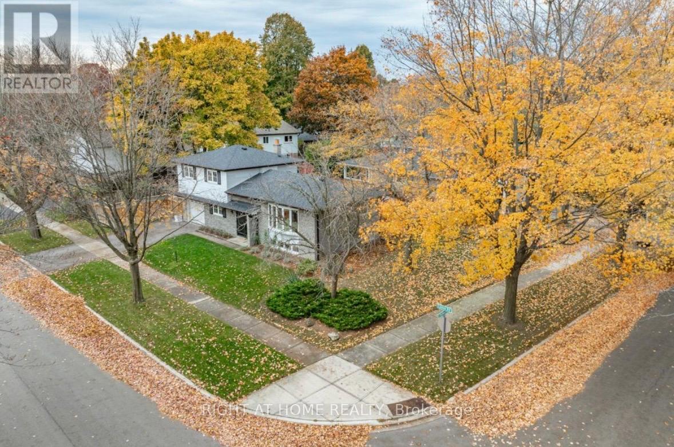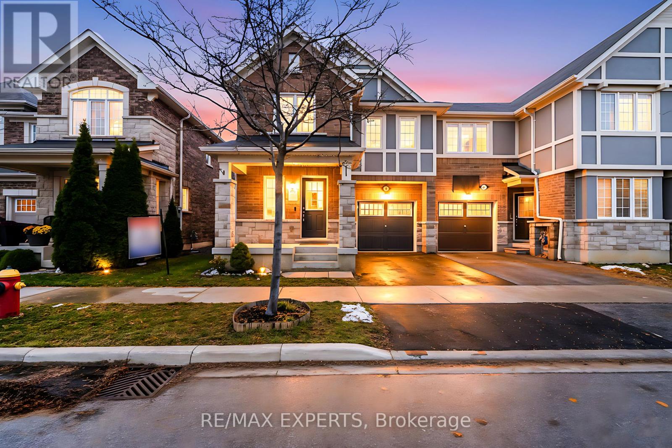305 - 17 Ruddington Drive
Toronto, Ontario
A Gold opportunity is calling ! Spacious 1 Bedroom+ Den (Large Den can be used as a 2nd bedroom).Great View to Green Yard. Comes with underground Parking and large Locker. Featuring 9' ceilings, a modern kitchen with granite countertops, and stainless steel appliances. Won't build building like this any more, Upscale Neighbors,4 Elevators, Many Parking Spaces and Low number of units in the budling, Perfectly Managed , Super Clean, . Conveniently located close to TTC, shopping, schools, and the community center. Just minutes from Finch Subway Station and major highways 401, 404, and 407.Show Stopper! (id:60365)
171 Marksam Road
Guelph, Ontario
This beautiful freehold, two-storey, three-bedroom home is a great starter house or investment property. Nestled in a friendly, family-oriented neighbourhood, it offers the best of comfort and convenience. Centrally located, you're close to schools, public transportation, and a wide selection of amenities. For commuters, the home offers excellent highway access, making travel in and out of Guelph easy and convenient. Step inside to a bright and inviting living room that welcomes you as you enter. You'll be drawn into the lovely, updated sunny kitchen, with an abundance of cabinetry and storage, perfect for everyday cooking and entertaining. Head out back to enjoy a drink or morning coffee on the composite-constructed deck, a low-maintenance spot ideal for relaxing. There's also a handy storage shed for all your outdoor gear. Upstairs you'll find three good-sized bedrooms and a four-piece bath, great for growing families or roommates. The basement adds extra living flexibility: a rec room to relax, a convenient 2-piece bathroom, laundry facilities, and a large storage room. There's even space to expand or customize if you like. Outside, the home offers parking for up to three vehicles, ensuring convenience for busy households or guests. The front deck adds curb appeal and a welcoming touch. Best of all, the home is carpet-free (except for stairs), offering a modern, easy-to-maintain living environment. (id:60365)
431 - 5055 Greenlane Road
Lincoln, Ontario
Welcome to this beautifully maintained Bliss Model at Utopia Condos offering 599 sq. ft. ofsmart living space plus an 88 sq. ft. balcony. This rare ground-floor corner unit features 1bedroom + flex den, 1 full bath, and a Large balcony with view of courtyard, perfect forindoor-outdoor living. The open-concept kitchen and living area is flooded with natural light,enhanced by walkouts from both the living room and bedroom to the balcony. Enjoy upgraded vinylflooring, modern appliances, and in-suite laundry. The flex space is ideal for a home office,guest room, or extra storage. This unit includes 1 underground parking space and a convenientlocker next to the suite. Located in a geothermal building with low utility costs-heat &cooling included in condo fees. Amenities include a gym, rooftop terrace, party room, and bikestorage. Close to QEW, Sobeys, schools, and surrounded by Niagara's beautiful vineyards, don'tMiss it! (id:60365)
198 Centennial Lane
Trent Hills, Ontario
Amazing 4 season cottage with 3 bdrm + den, 2 bath. Bright and Open Dining and Living area with sliding glass doors to the lakeside deck. Enjoy expansive views of the water while relaxing each night by the comfort of the beautifully constructed propane fireplace. Kitchen offers Oak cupboards, dishwasher, double sink, fridge & stove. Baseboard electric heaters keep the cottage cozy & warm all year round.. Fully winterized. Drilled well & holding tank. Detached single car garage and 2 car parking out back. Strong WiFi & cell phone capabilities.50 feet of shoreline along the Trent Severn Waterway offering excellent kayaking, canoeing, swimming, fishing & boating. Very nice level lot with mature trees & privacy hedges along a municipally maintained road with garbage & recycling pick-up. A turn-key Waterfront Property You don't want to Miss! (id:60365)
6 Burdock Boulevard
Brantford, Ontario
Introducing 6 Burdock Boulevard. A super-clean, turnkey bungalow ready for new beginnings. The main level offers solid hardwood floors throughout, a bright and spacious living room, an eat-in kitchen with dining area, three great-sized bedrooms, and a modern bathroom featuring a high-quality glass shower. The fully finished lower level provides even more versatile living space. Don't miss the impressive 350 sq. ft. rec room-perfect for movie nights, games, fitness room, or a cozy hangout. There's also an additional room ideal for a private office or potential 4th bedroom. This level includes a large storage/workshop area and an updated laundry room combined with the home's second bathroom. Notice the side entry that could easily be used for a private entry intothe lower level for an in-law suite. Important to note- the steel roof installed in 2020, has a 50 year warranty, promises piece of mind and saves $ in the future. Other improvements include Eavestroughs (2023), Bathroom (2023), gazebo and deck (2021), hydro panel (2016), owned water heater (2011), some windows (2013). An attached garage and double-wide driveway provide ample parking for the whole family. The well-manicured, private backyard offers a relaxing sunroom, gazebo, deck and beautiful seasonal gardens filled with greenery and floral colour throughout spring & summer. Situated on a comfortable 52 x 106 lot, this roomy bungalow suits a wide range of buyers-first-timers, growing families, retirees, or investors. The lovely Brier Park neighbourhood is an excellent location, within a family-friendly community, close to shopping, schools, parks, highway access and public transit. (id:60365)
373 West Acres Drive
Guelph, Ontario
Welcome to 373 West Acres Drive, this 4-level back split is located in family-friendly Parkwood Gardens. This home offers three bedrooms with two and a half bathrooms, the bedrooms are in the upper level. The kitchen has quartz countertops and backsplash and double sink with new vinyl flooring, dishwasher, fridge with rough in water line for future fridge upgrade. Upgrades include: New Luxury Vinyl floors throughout with life time warranty from Life Proof , New Smart Thermostat / Ring / google nest, Ethernet and Wi-Fi access point, smart switches for automation, new wiring , new light fixtures / hardware/ locks. Gas Stove with rough in for electric set up. New water softener, New Water Tank, Humidifier , Newer roof shingles. New asphalt on driveway. Smart LED lights around the house and shed . 2 sheds. Family room and office/den in lower levels. Newly paved driveway. Close to schools, parks, and downtown Guelph. Air Conditioner is 2023. (id:60365)
5171 Hidden Valley Court
Mississauga, Ontario
Absolutely stunning luxury home with a swimming pool and backing on to an expansive premium ravine conservation in one of Mississauga's most prestigious and quiet family friendly court locations-offering everything you could dream of in a home. This beautiful home offers four bedrooms plus one bedroom in the basement and six bathrooms, each bedroom featuring its own private ensuite which is a truly a rare find and a highly sought after and luxurious feature. This carpet-free executive residence features hardwood flooring throughout. The main level offers a grand sun filled foyer entrance, elegant formal living room with bay windows allowing bright natural light, a spacious dining room and a warm, inviting family room with a wood-burning fireplace overlooking the swimming pool and ravine. The spacious and bright kitchen offers generous wood cabinetry, granite counters and serene ravine views. The breakfast area walks out directly to the resort-style backyard featuring an in-ground swimming pool, wooden deck, cabana, brick BBQ smoker, and expansive ravine behind-perfect for entertaining or enjoying peaceful nature. A back gate provides convenient direct access to the ravine. The main level also offers a laundry and a powder room. The second level boasts four large and bright bedrooms with ensuite bathrooms which adds comfort and privacy for every family member. The grand master suite offers a spa-inspired four-piece ensuite with a relaxing jacuzzi tub, complemented by two walk-in closets. The finished basement with new flooring offers incredible additional living space with a wet bar, a kitchen pantry with a fridge, a spacious recreation room, a living room with a wood-burning fireplace and a new bathroom. Close to Parks, great schools, walking trails, Credit Valley hospital, Hwy 403, Streetsville & Erin Mills Go Stations, Square one shopping Center and Heartland. Ideal for families seeking a premium lifestyle in a quiet and upscale community. (id:60365)
123 Dunlop Court
Brampton, Ontario
Beautifully renovated, move-in-ready 3-bedroom solid brick freehold home with 3 baths and a finished rec room with walkout - perfect for an in-law suite or rental income potential. Bright, spacious layout with new flooring, new interior steps with metal pickets, updated kitchen, new master washroom and updated bathrooms, stainless steel appliances including brand-new stove & dishwasher, and epoxy-coated garage with shelving & new AC. Interior features new steps with metal pickets. Enjoy a large backyard, a private front courtyard, and a creek across the street. 3-car parking with no sidewalk, ideally located between two popular plazas, near Mount Pleasant GO, schools, parks, and Highways 407/410. Previous Updates(as per seller): Windows (2017), Roof (2019), Fence (2019), Hot Tub Wiring. (id:60365)
Upper - 5254 Astwell Avenue
Mississauga, Ontario
Spacious 4-Bedroom Family Home in Prime Central Location .This beautifully maintained home features hardwood flooring throughout the main and second levels, renovated upper bathrooms, and a modern kitchen with a gas stove. Elegant crown moulding adds a touch of sophistication to the main floor. The fully enclosed front porch provides extra functional living space, while the large backyard patio is perfect for summer entertaining and BBQs. Ideally located within walking distance to Mavis Plaza, with easy access to Heartland Town Centre, Square One, Highways 401 and 403, public transit, and nearby parks - offering both convenience and comfort for the whole family. (id:60365)
482 Malaga Road
Mississauga, Ontario
Welcome to 482 Malaga Rd., Mississauga - an immaculate detached home located in the heart of Downtown Mississauga. This stunning property offers over 3,000 sq. ft. of exceptional living space, featuring 4 spacious bedrooms and 4 bathrooms, perfect for growing families comes with fully finished income-generating basement apartment with a private side entrance, complete with 2 bedrooms, ideal for additional rental income or multigenerational living. The home boasts a long private driveway, elegant curb appeal, and a bright open-concept layout. Situated just steps from Square One, minutes from major highways, transit, restaurants, Sheridan College, and all urban conveniences. (id:60365)
2359 Canso Road
Oakville, Ontario
Beautiful, fully renovated family home in South-East Oakville! Features a bright side-split layout, open-concept kitchen/dining/living area, family room with yard access, 3 bedrooms, 2.5 bathrooms, a den, and finished laundry room. Upgraded throughout with wide-plank hardwood, quality slate/marble/porcelain floors, custom millwork, built-ins, and Pollard windows. Double doors open to a high-ceiling foyer and mudroom with built-ins and garage access. Main floor includes a stylish kitchen with Caesarstone counters, island, farm sink, marble backsplash, skylight, and stainless-steel appliances.Upper level has 3 bedrooms with custom closets and a luxurious 5-piece bath. Lower level offers a spacious rec room, play area, den, and upgraded laundry room with 3-piece bath.Fenced yard and a Rain Bird 7-zone irrigation system complete this ideal family home. (id:60365)
1544 Gainer Crescent
Milton, Ontario
Experience pride of ownership in this bright, spacious, and meticulously maintained end unit, offering the privacy and feel of a semi-detached home. With approximately 2,000 sq ft of functional living space, this home is perfectly situated in Milton's family-friendly Clarke neighbourhood. The main level features durable laminate flooring, Pot lights, Freshly painted, Big windows, enhancing the bright, open-concept layout. You are welcomed into a large foyer with a walk-in closet and large living room perfect for entertainment. The Great room flows seamlessly into the dining area, which boasts large windows and a convenient walkout to the private backyard. The Large Kitchen is designed for functionality, featuring a breakfast bar, complementing backsplash, upgraded stainless steel appliances, and ample custom cabinetry. Upstairs, you will find four generously sized bedrooms and two full washrooms. The layout is ideal for a growing family, ensuring comfort and privacy for everyone. The spacious, untouched basement offers a unique opportunity to create a separate side entrance, perfect for developing a future in-law suite or generating additional rental income. This property is truly turn-key and move-in ready, located close to highly rated schools, extensive shopping, dining, and entertainment options. Its location is highly desired for its quick access to the 401 and all major commuter routes, making daily travel effortless. Don't miss this exceptional starter home! (id:60365)

