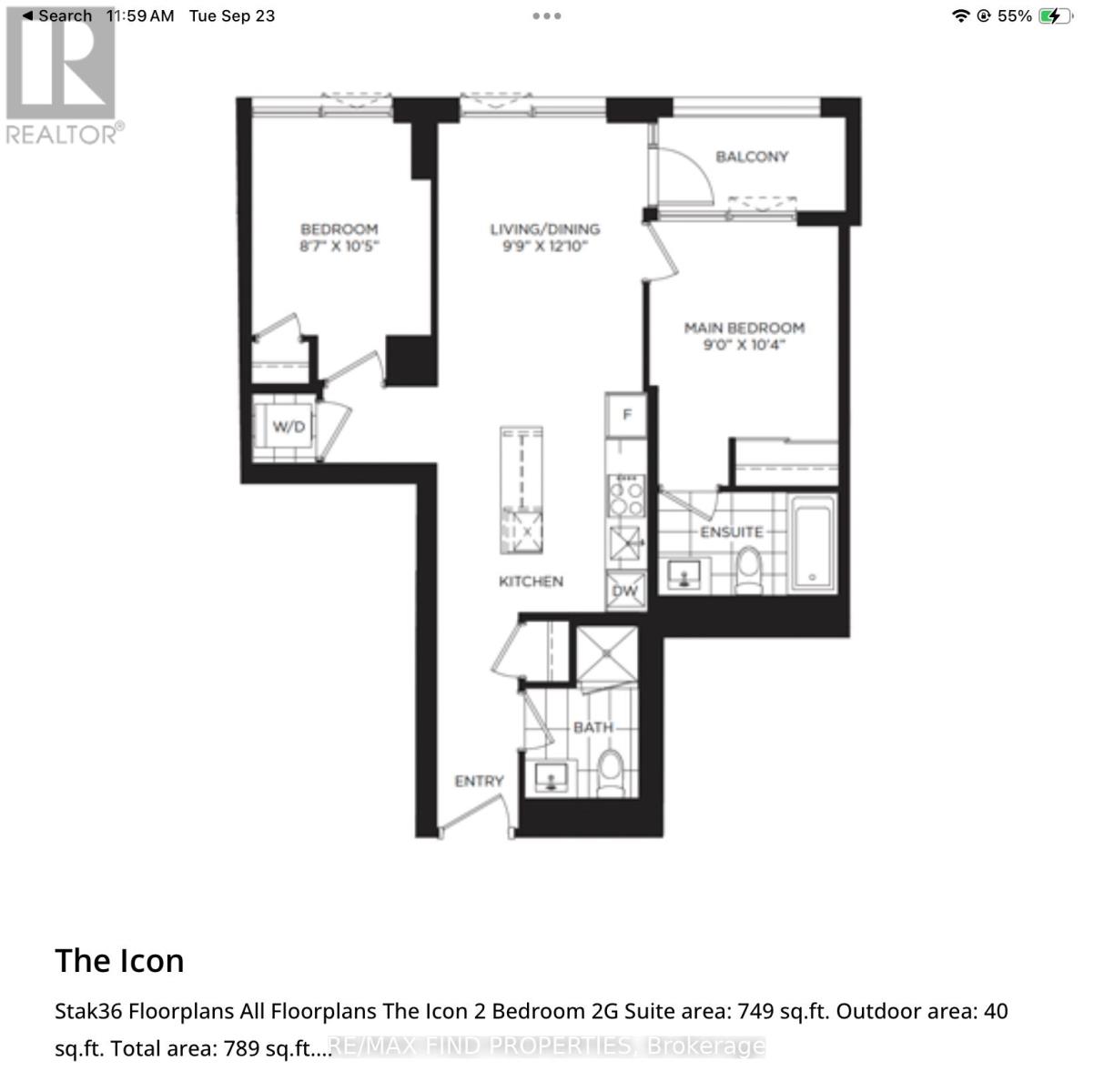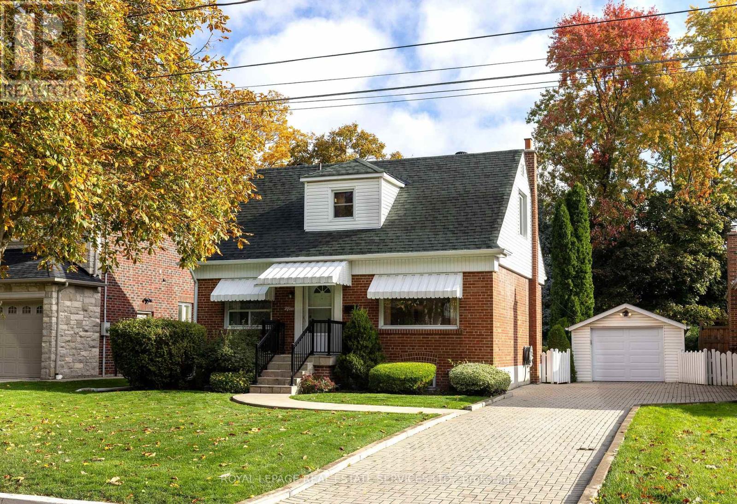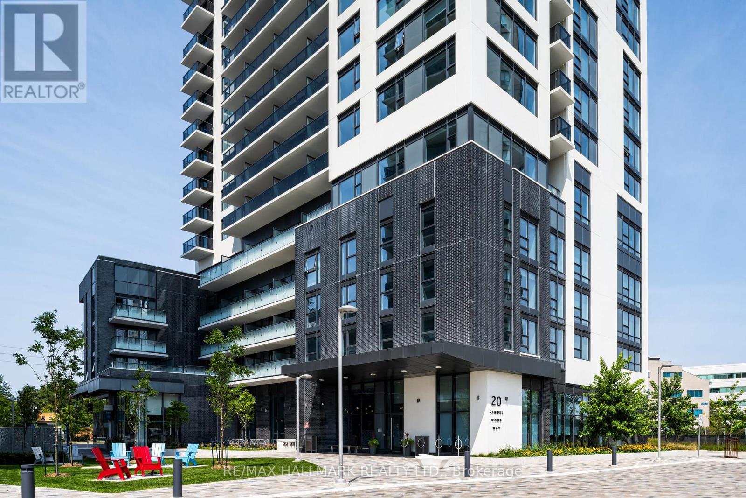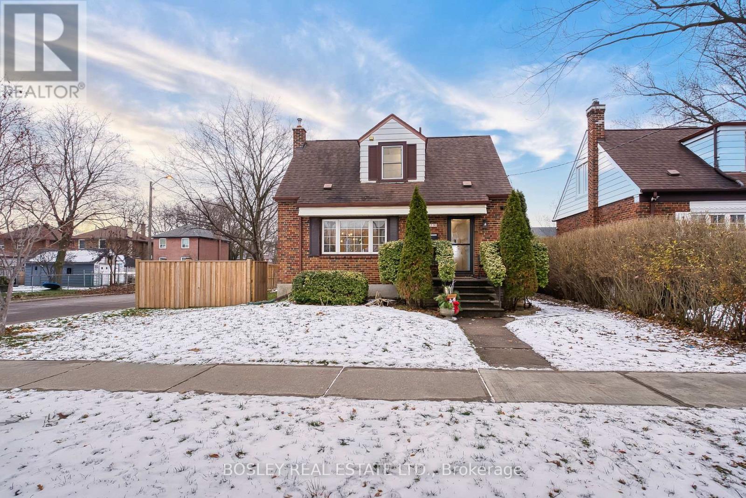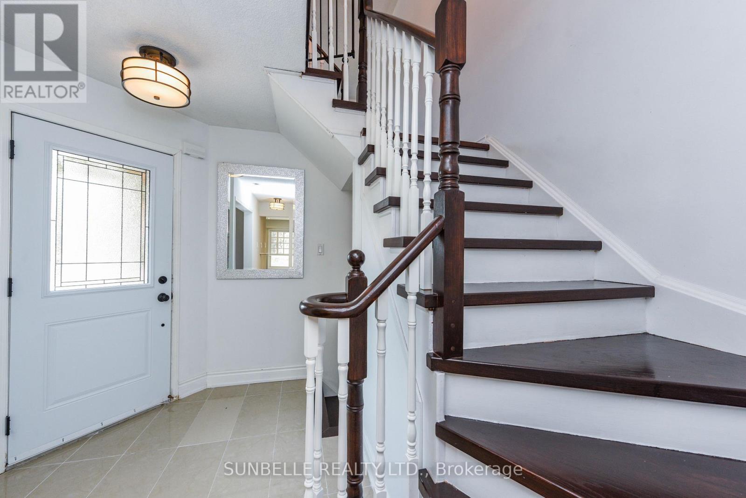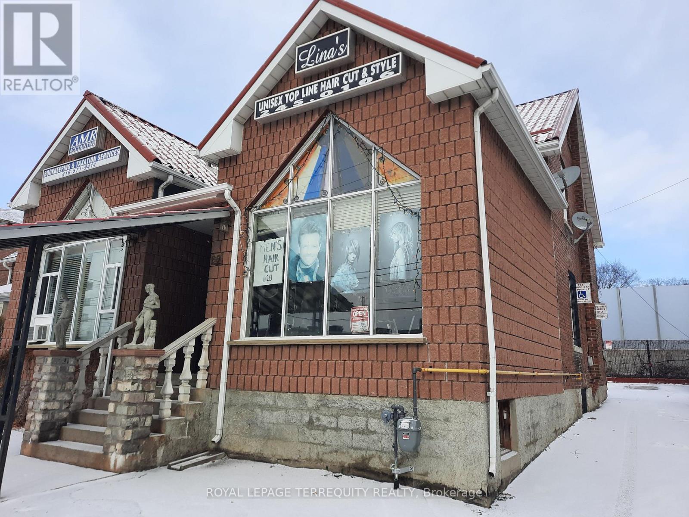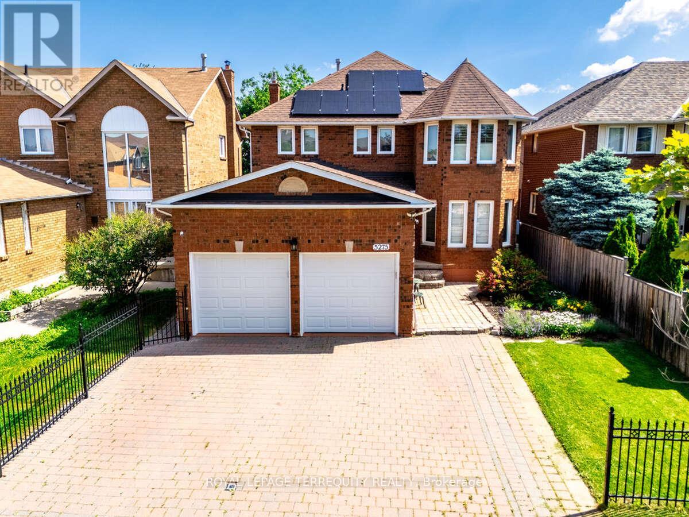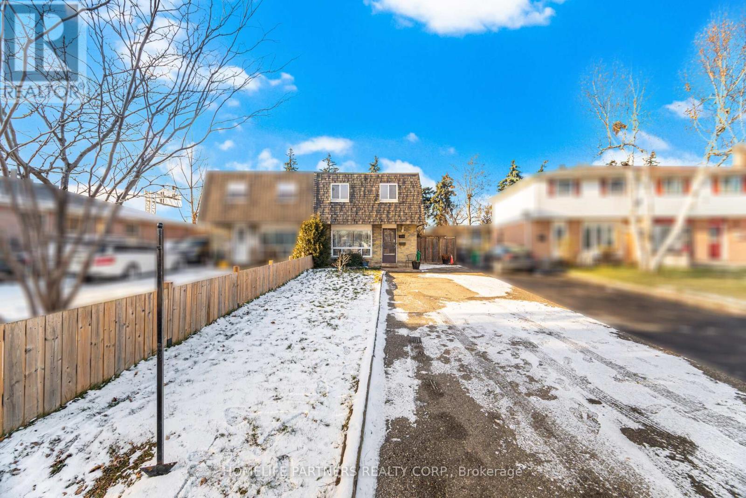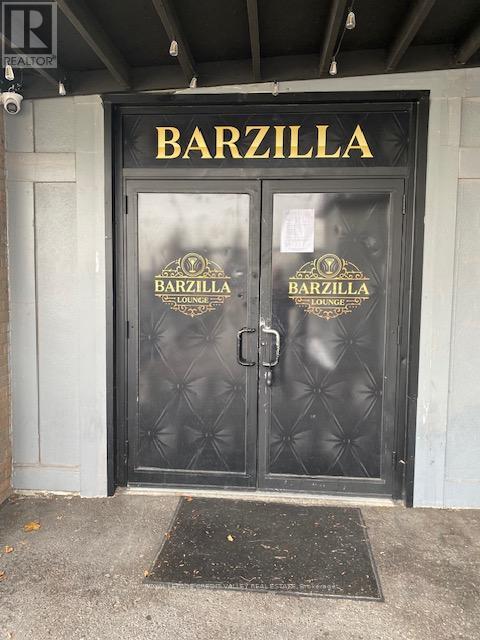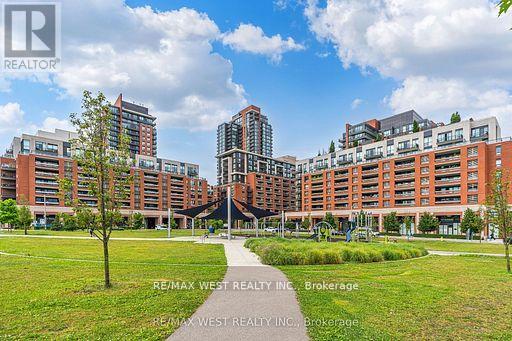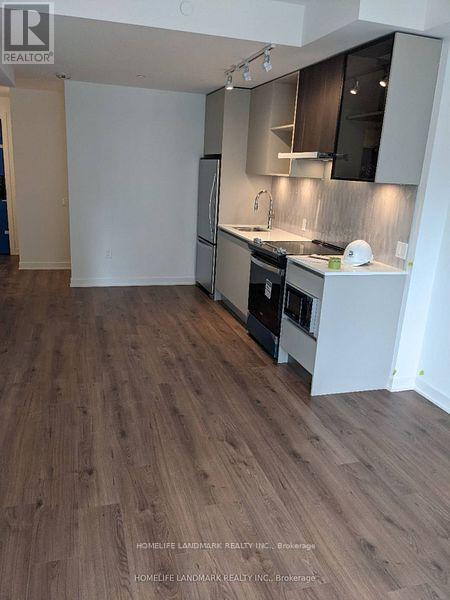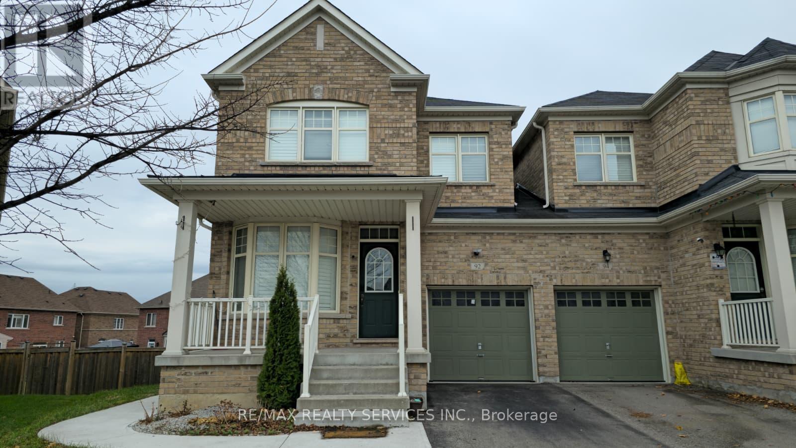3205 - 395 Square One Drive
Mississauga, Ontario
New - never lived-in condominium features two spacious bedrooms and two full bathrooms, providing comfortable living for residents. The suite includes parking and a dedicated locker for additional storage needs. Interior Features Bright and open-concept layout, creating an inviting atmosphere. The modern kitchen is equipped with sleek cabinetry, and ample cupboard space, perfect layout for entertaining. Large windows allow natural light flow through the suite. Prime Location Square One District, STAK36 Condominiums offers unmatched convenience for residents. The building is located just steps away from Square One Mall, Sheridan College, Celebration Square, the Bus Terminal, GO Transit, and the forthcoming LRT. For commuters, quick access to highways 403, 401, and QEW ensures easy travel throughout the region. Outstanding Amenities: Fitness centre Rooftop terrace with city views Basketball court, BBQ area, Kids' playroom, Climbing wall, Meditation room & sauna24/7 concierge & security. Be the first to make this your home-It offers an ideal blend of comfort, convenience, and modern living-a must-see opportunity for prospective tenants. Please note floor plan is for reference only (id:60365)
15 Burnelm Drive
Toronto, Ontario
15 Burnelm Drive is a solid, exceptionally-maintained home in the same family for over 70+ years... nestled on a quiet street in one of Central Etobicoke's most sought-after neighbourhoods. Set on a generous 55' x 140.5' lot surrounded by mature trees and landscaping, this property offers endless potential for first-time buyers, renovators, or investors alike. The main floor features a bright and functional layout with a spacious living and dining area, an eat-in kitchen, and an abundance of natural light. Three bedrooms and two bathrooms and the lower level, with a separate back entrance offers a full basement ready to be finished to suit your needs-home office, recreation area. Step outside to a pristine, private backyard that feels like your own retreat. Whether you choose to move in, renovate, or build new, this is a rare opportunity to move into a sought after family-friendly community-just steps from Wedgewood Park, the pool and skating rink, top-rated schools, library, transit, shopping, and the Kipling GO and subway hub. (id:60365)
219 - 20 Samuel Wood Way
Toronto, Ontario
One32, Offering 2 Months Free Rent + $500 Signing Bonus W/Move In By Jan.15 . Open Concept 1 bdrm, W/Balcony, Vinyl Plank Flooring, Quality Finishes & Professionally Designed Interiors & Ensuite Laundry. Amenities Include Party Rm, 24 Hr Fitness, Library With Fplce, Bus.Centre, 5th Floor Terrace W/BBQ & Garden, Visitor Pkg, Bike Lockers, Zip Car Availability. Heart of Downtown Just Blocks From George Brown, St. Lawrence Market & Distillery District (id:60365)
29 Patika Avenue
Toronto, Ontario
Outstanding Opportunity For First Time Buyers Or Those Looking To Downsize. If You Are Looking For A Complete Renovation Done With Style Then Look No Further. Custom Designed; Well-Planned Chef's Kitchen With Quartz Counters, Luxurious KitchenAid Appliances, Deep Cabinetry/Drawers And A Pantry. You'll Never Run Out Of Space For All Your Cooking Needs Perfect For Families & Gourmets. Fully Open Main Floor Space With Abundant Natural Light. 2 Beds + 1in The Beautifully Finished Lower Level. Two Renovated Bathrooms With Clean Modern Touches. All Of This Is Ready For A New Buyer To Fall In Love With And Enjoy. Truly Move-In Ready - No Work Required. Sitting On A Sensational, Private, Fenced Corner Lot With A Double Paved Driveway + A Double Detached Garage. A Dream For Anyone Who Wants Extra Space, Ideal For Home Projects And Creative Pursuits. Positioned On A Desirable South-Facing Lot, This Naturally Bright Property Offers Extended Natural Light, Further Enhanced By A Beautiful Skylight. Discover The Weston Community, Rated #1 For First Time Buyers As Per Toronto Life Magazine "Where To Buy Issue". Steps To Transit TTC, Lawrence Bus To University Line, UP Express & Go Service. All 400 Series Hwys Just Minutes Away. Terrific Vibrant Community With Beloved Annual Events Including A Santa Claus Parade, Farmers Market, Art Scape & Neighbourhood Picnic At Elm Park & Loads More. (id:60365)
3826 Allcroft Road
Mississauga, Ontario
Great Family Home in Prime Mississauga Lisgar Location, Separate Family Room, Hollywood Kitchen with Separate breakfast area, Sliding door Walk-out to Huge 2 Teir Deck, and maintenance free yard, Finished Basement with Rec Room and 4th Bedroom and 3Piece Bath, Good as in-law suite, Spacious Rec Room , all basement windows above grade, 4 parking spaces including Garage, Private Fenced Back yard with huge 2 tier deck ideal for BBQ and entertaining, Maintenance free Backyard no grass to cut, impressive curb appeal. (id:60365)
Main Floor - 39 South Station Street
Toronto, Ontario
Flexible Main Floor Commercial Space in a Toronto Location with Access to the Go/UP Express, Weston Farmer's Market and the Weston Community! Easy Access from All Parts of the GTA Via Highway, Transit and More! Currently Used as a Hair Salon but has Potential for Other Professional Uses! Ideal Size and Location for Your Business to Thrive! Easy Parking for you and Your Clients! Main Level is Complimented By a Basement for Added Storage and Flexibility. Landlords are Prepared to Offer Inducements for Any Modifications to Suit a Quality Tenant's Needs. Lease Amount + Hydro + 50% of Heat + Water. (id:60365)
5275 Thornwood Drive
Mississauga, Ontario
Beautifully maintained 2-storey home in a prime location near the new Hurontario LRT, Square One, major highways, schools, parks, and amenities. Features a bright walkout basement with pine flooring, gas fireplace, 4-pc bath, and sliding doors to a private fenced yard backing onto St. Jude Public School's open green space. Numerous upgrades include 200-amp hydro service, owned rooftop solar panels (2022), Level 2 EV chargers, owned furnace, A/C, hot water tank, sprinkler system, home monitoring system, and nine exterior hardwired cameras. Renovated custom kitchen with granite counters, stainless steel appliances, large pantry, and walkout to a spacious, private deck shaded by a mature maple tree. A well-kept property offering comfort, privacy, and exceptional value. (id:60365)
7695 Priory Crescent
Mississauga, Ontario
Amazing location on quiet crescent. Fabulous home ready for you to live and add your small touches. Spacious, warm, and inviting, this 3 bedroom Semi-detached home has an eat-in kitchen with stainless steel appliances. Large primary bedroom with a large double closet, and 2 more spacious bedrooms, all with strong durable flooring. Basement Laundry room has ample space for storage or creating your own separate space and the recreation area is spacious for your family gatherings. The large backyard is ready for you to entertainment your guests. Large private driveway for ample parking and oversized backyard. All this is move in ready for your family OR as an investment. Owners in this neighborhood capture a great return on investment. Close to schools, transit, shopping, places of worship and easy access to the airport, hwys, and more. (id:60365)
1e - 30 Rambler Drive
Brampton, Ontario
Call La For More Information. Fabulous Retail Unit. Unit Is Currently Set Up As Restaurant (Former Llbo Licensed Pub/Bar) (id:60365)
803 - 830 Lawrence Avenue
Toronto, Ontario
Prime Location Italian-Inspired Treviso Condominium. This Bright Open Concept 2 Bedroom 2 Bathroom. Features: A Contemporary Kitchen and Open Concept Living, Dining Kitchen. Ideal for a First-Time Buyer or a Senior Looking To Downsize. Beautifully Well-Maintained Building. Great Community Neighbourhood Feel. Step to TTC, Yorkdale Mall, Lawrence Square Mall, Lawrence West Subway, Shopping, Columbus Center, Schools, Parks, 401 and All Amenities. Building Features: 24-hour Concierge, Games Room, Gym, Indoor Pool, Media Room, Party/Meeting Room. (id:60365)
426 - 395 Dundas Street W
Oakville, Ontario
Prestige Distrikt Trailside 2.0! Just 1 year new modern stylish one bedroom + one larger size den(can use as the second bedroom), two full bathrooms condo in prestigious Oakville. Featuring An Open Concept Layout, 9 Ceiling and 60sqft balcony. The carpets free home has High-End Finishes. The Kitchen Is Equipped With Sleek Stainless Steel Appliances And A Kitchen Island Topped With Quartz Countertops. Ideally Situated Near Highways 407 And 403, Go Transit, And Regional Bus Stops. Just A Short Walk To Various Shopping And Dining Options And Close To The Best Schools In The Area. Premium amenities, including a grand lobby, retail space, luxury lounge, and fitness center. Also enjoy 24-hour security, a party room, visitor parking, and an outdoor terrace with BBQ and seating areas! (id:60365)
92 Allegro Drive
Brampton, Ontario
Beautiful 1800+ Sqft Semi-Detached Home in Prestigious Credit Valley! Spacious, fully brick semi with hardwood floors, large windows, and California shutters throughout. Features a bright living room, separate family room with pot lights and gas fireplace, and a modern chef's kitchen with stainless steel appliances and ample cabinetry. Upstairs offers 4 spacious bedrooms, 2 full washrooms, and convenient second-floor laundry. Pie-shaped lot (shared with basement tenants) and 2 parking spots. Located near top-rated schools and major amenities-perfect for AAA tenants! Tenants responsible for 70% of utilities. (id:60365)

